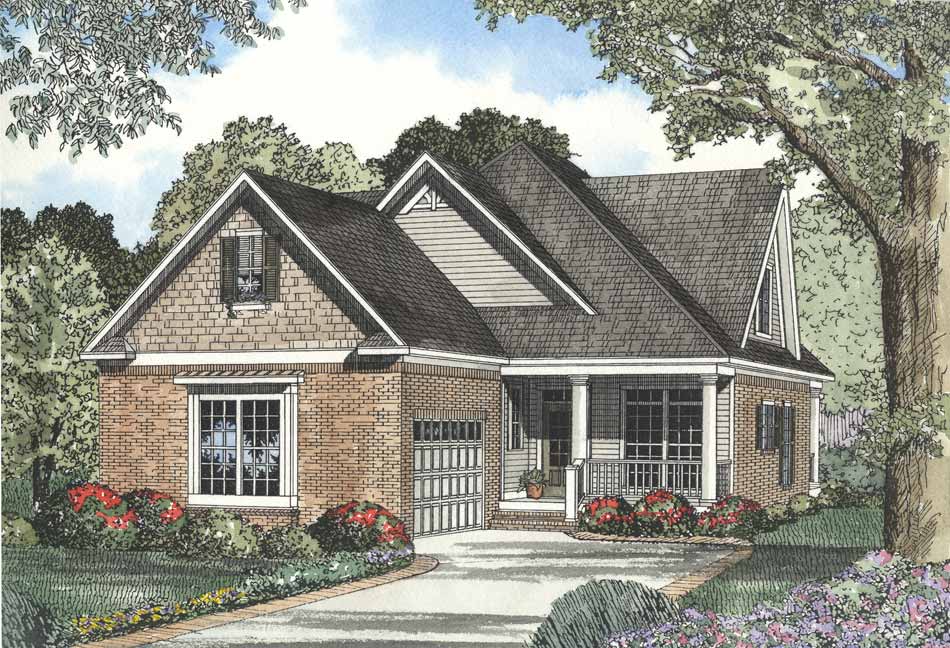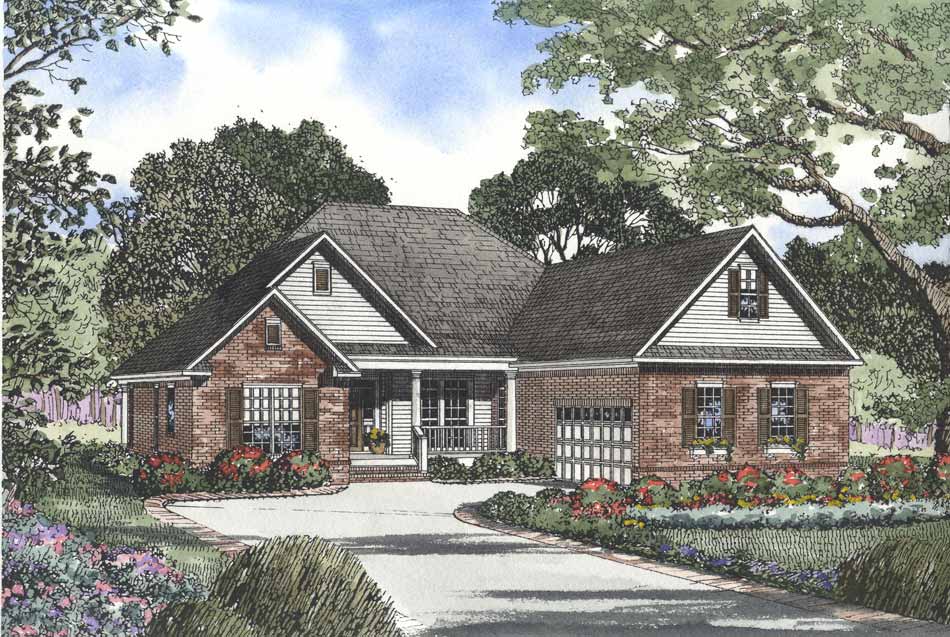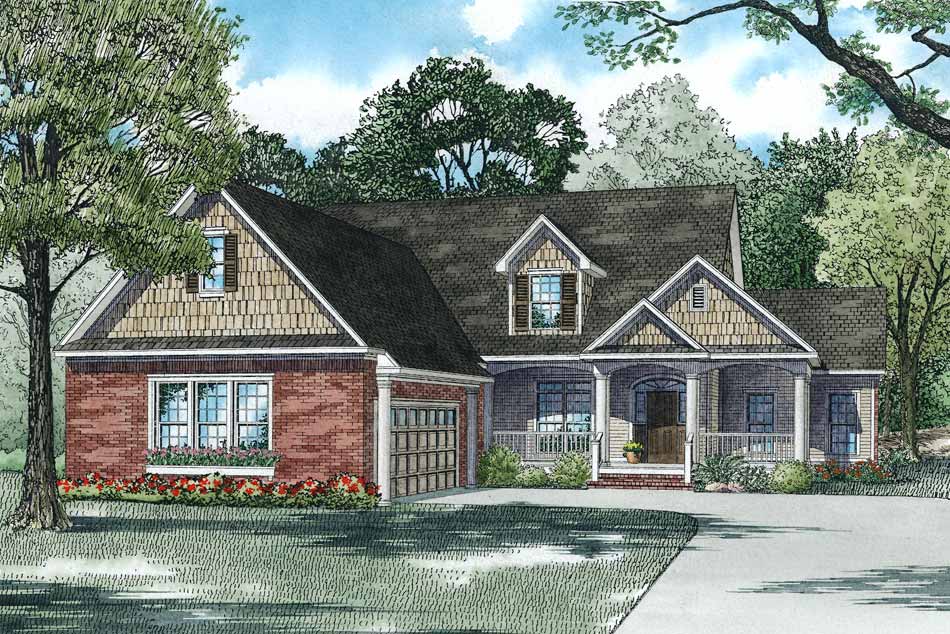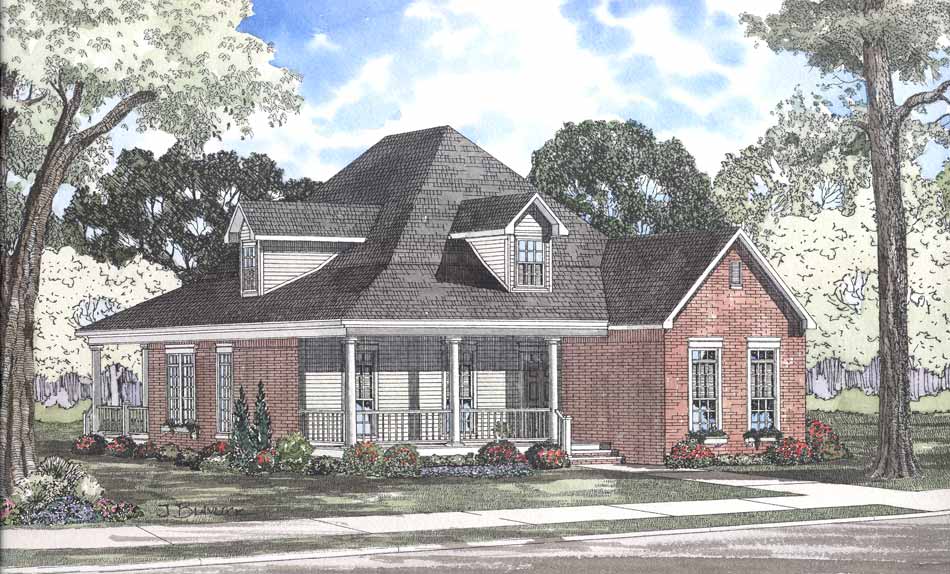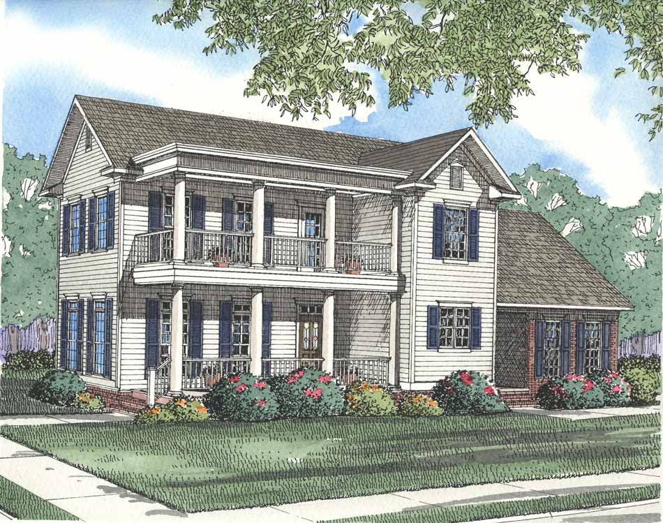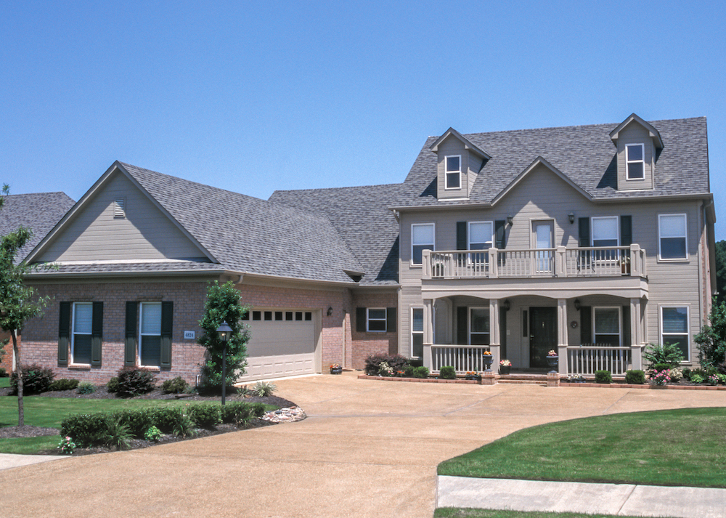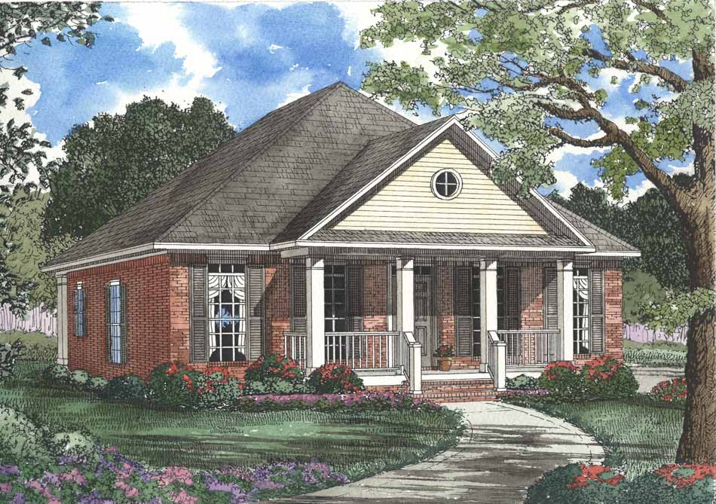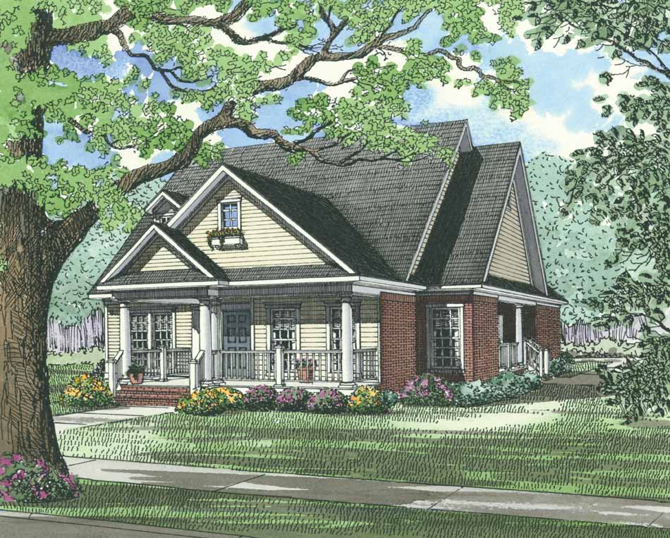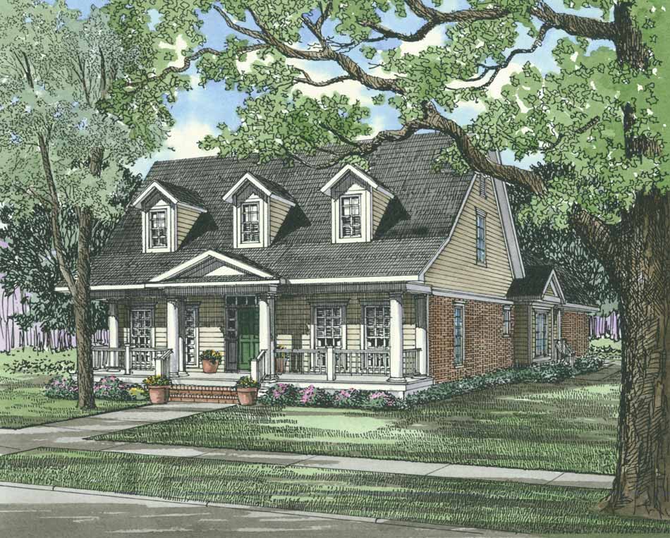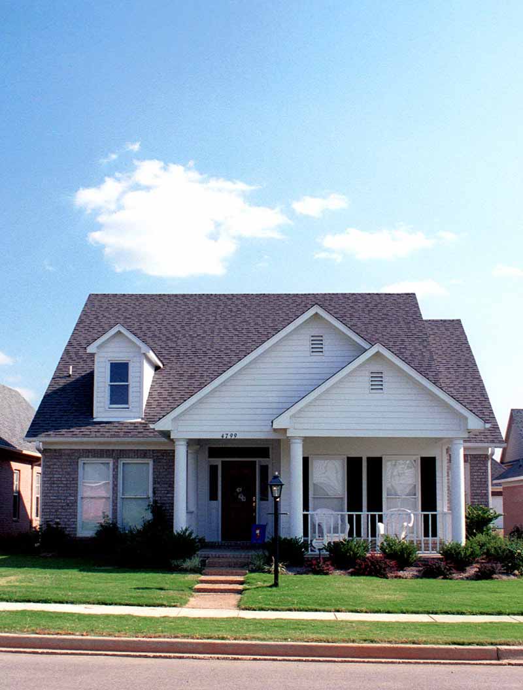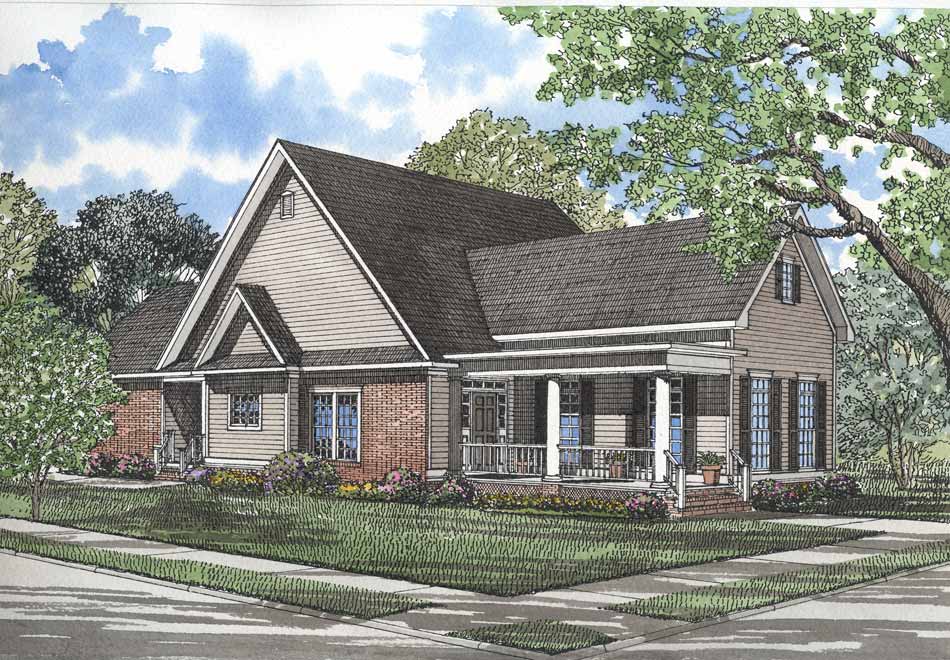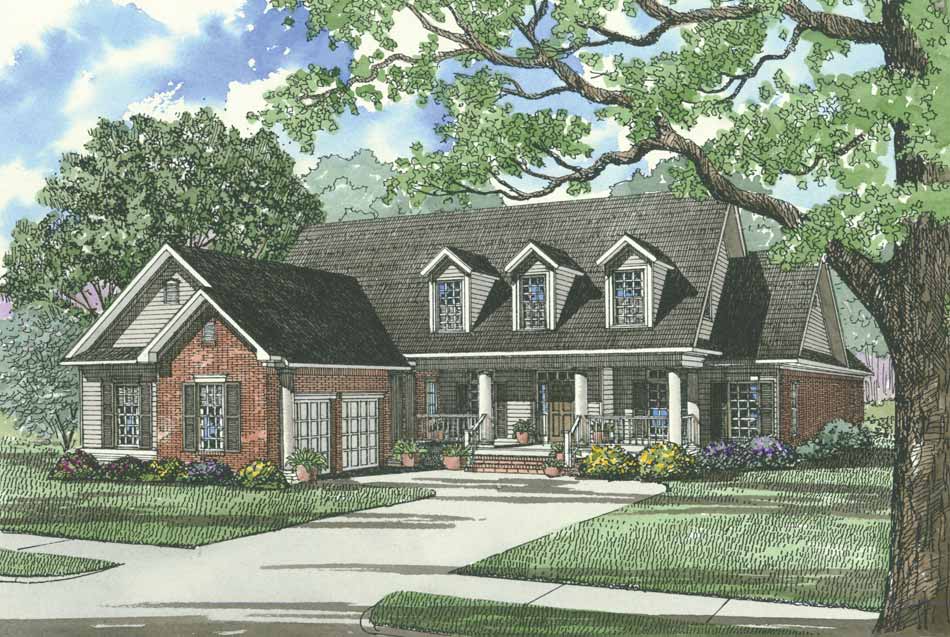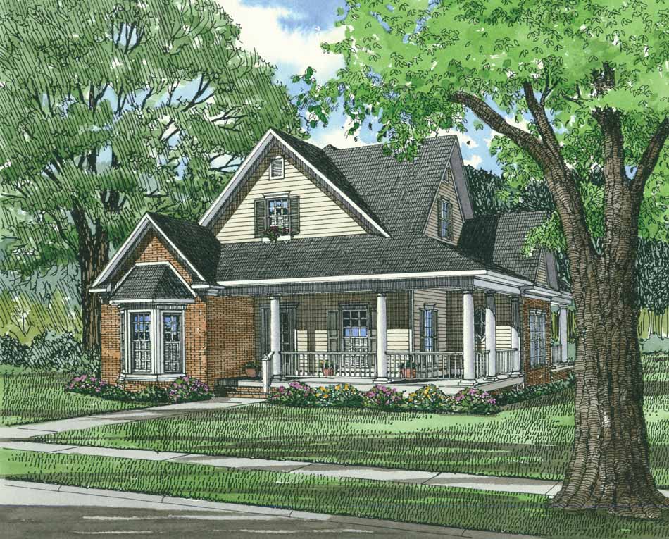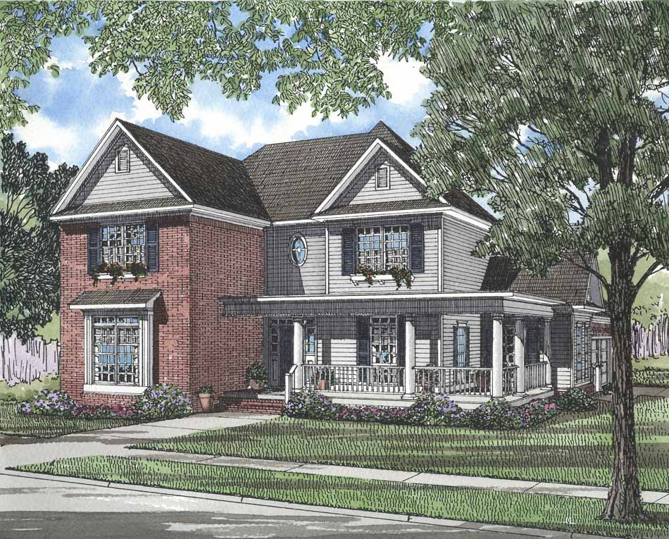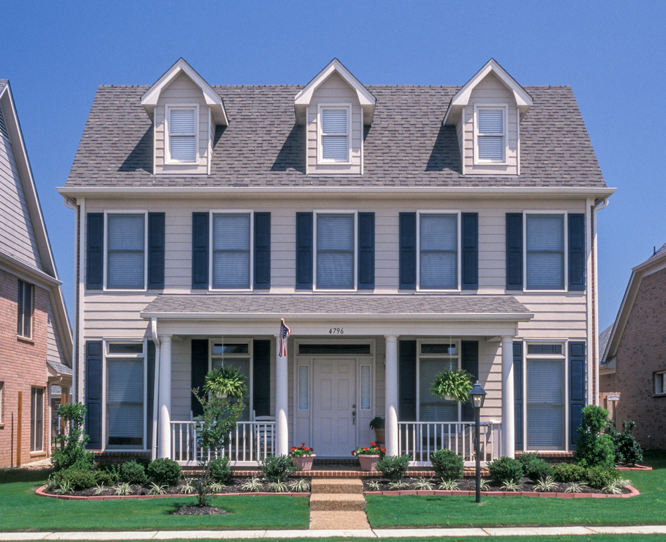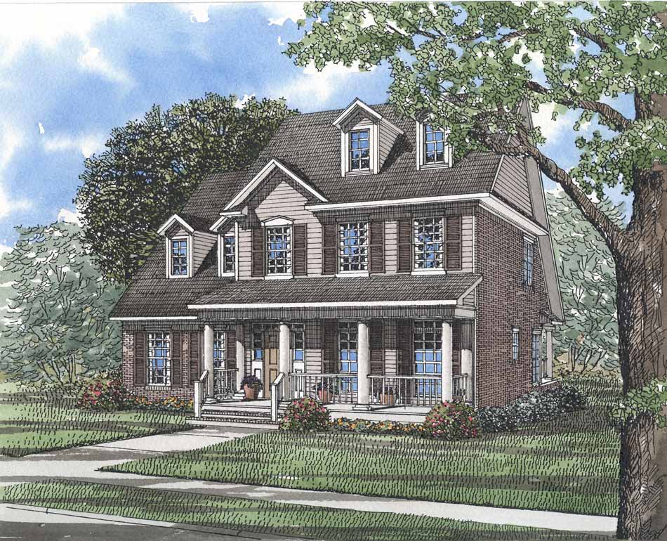House Plans
Home | House Plans
Looking for a new house plan? We have the widest range of home plan styles including Farmhouse, Modern, Rustic, European, Traditional, Craftsmen, and more. Browse our floor plans and custom home designs to find the unique house plan you've been dreaming of. We make dream homes come true!
Date Added (Newest First)
- Date Added (Oldest First)
- Date Added (Newest First)
- Total Living Space (Smallest First)
- Total Living Space (Largest First)
- Least Viewed
- Most Viewed
House Plan 529 Windstone Place, Village at Windstone III House Plan
NDG 529
- 3
- 2
- Yes 2 Bay
- 1.5
- Width Ft.: 35
- Width In.: 6
- Depth Ft.: 74
House Plan 537 Windstone Place, Village at Windstone III House Plan
NDG 537
- 3
- 2
- 2 Bay Yes
- 1
- Width Ft.: 54
- Width In.: 0
- Depth Ft.: 76
House Plan 538 Windstone Place, Village at Windstone III House Plan
NDG 538
- 4
- 3
- 2 Bay Yes
- 1.5
- Width Ft.: 58
- Width In.: 6
- Depth Ft.: 71
House Plan 599 Windstone Place, Village at Windstone III House Plan
NDG 599
- 3
- 2
- 2 Bay Yes
- 1
- Width Ft.: 39
- Width In.: 0
- Depth Ft.: 83
House Plan 444 Windstone Place, Village at Windstone III House Plan
NDG 444
- 4
- 2
- No
- 2
- Width Ft.: 25
- Width In.: 0
- Depth Ft.: 54
House Plan 363 Windstone Place, Village at Windstone III House Plan
NDG 363
- 4
- 2
- 2 Bay Yes
- 2
- Width Ft.: 61
- Width In.: 5
- Depth Ft.: 73
House Plan 495 Windstone Place, Village at Windstone III House Plan
NDG 495
- 3
- 2
- 2 Bay Yes
- 1
- Width Ft.: 34
- Width In.: 10
- Depth Ft.: 83
House Plan 338 Windstone Place, Village at Windstone II House Plan
NDG 338
- 3
- 2
- 2 Bay Yes
- 1
- Width Ft.: 38
- Width In.: 0
- Depth Ft.: 79
House Plan 343 Windstone Place, Village at Windstone II House Plan
NDG 343
- 4
- 3
- 2 Bay
- 1.5
- Width Ft.: 32
- Width In.: 0
- Depth Ft.: 83
House Plan 350 Windstone Place, Village at Windstone II House Plan
NDG 350
- 3
- 2
- 2 Bay Yes
- 1
- Width Ft.: 38
- Width In.: 0
- Depth Ft.: 79
House Plan 353 Windstone Place, Village at Windstone II House Plan
NDG 353
- 3
- 2
- 2 Bay Yes
- 1
- Width Ft.: 38
- Width In.: 0
- Depth Ft.: 79
House Plan 354 Windstone Place, Village at Windstone II House Plan
NDG 354
- 3
- 2
- 2 Bay Yes
- 1.5
- Width Ft.: 59
- Width In.: 4
- Depth Ft.: 74
House Plan 355 Windstone Place, Village at Windstone II House Plan
NDG 355
- 3
- 2
- 2 Bay
- 1
- Width Ft.: 39
- Width In.: 0
- Depth Ft.: 82
House Plan 356 Windstone Place, Village at Windstone II House Plan
NDG 356
- 4
- 2
- 2 Bay Yes
- 2
- Width Ft.: 50
- Width In.: 4
- Depth Ft.: 73
House Plan 357 Windstone Place, Village at Windstone II House Plan
NDG 357
- 3
- 2
- Yes 2 Bay
- 1.5
- Width Ft.: 34
- Width In.: 2
- Depth Ft.: 84
House Plan 358 Windstone Place, Village at Windstone II House Plan
NDG 358
- 3
- 2
- 2 Bay
- 2
- Width Ft.: 38
- Width In.: 2
- Depth Ft.: 79
