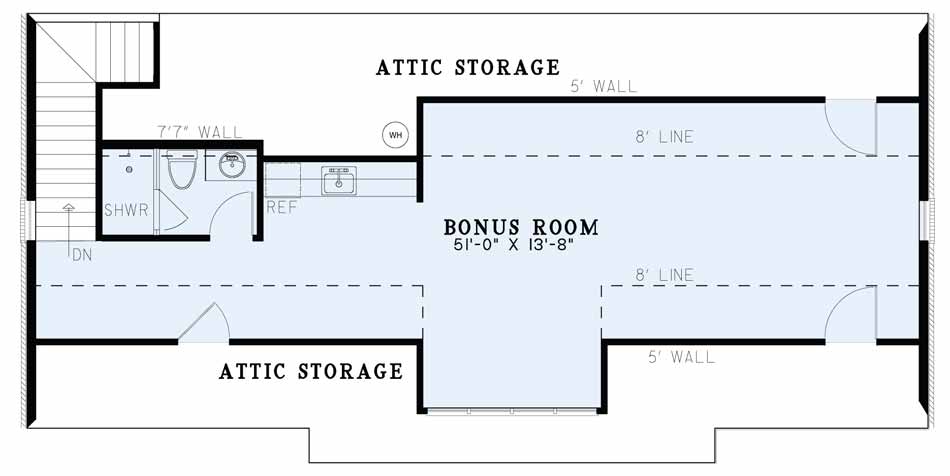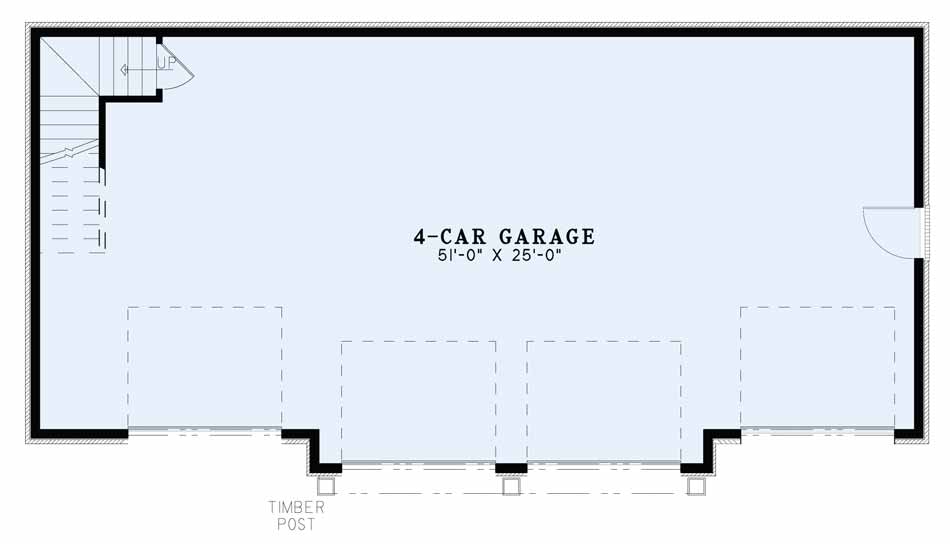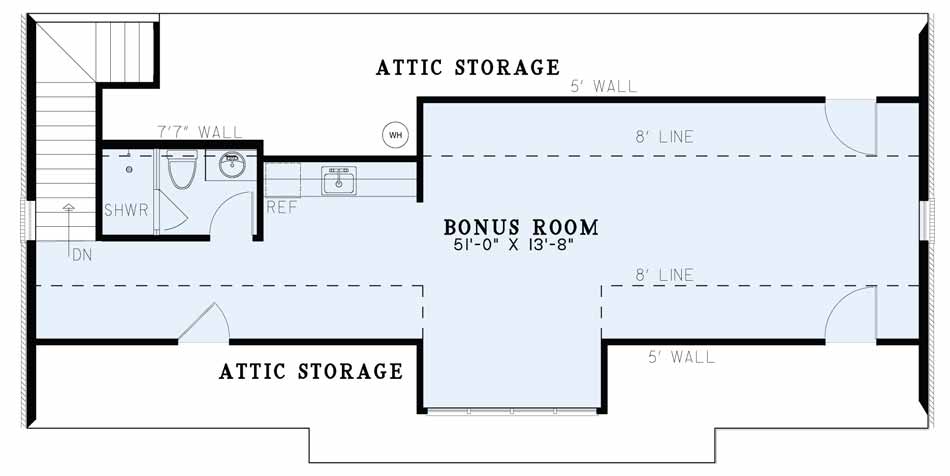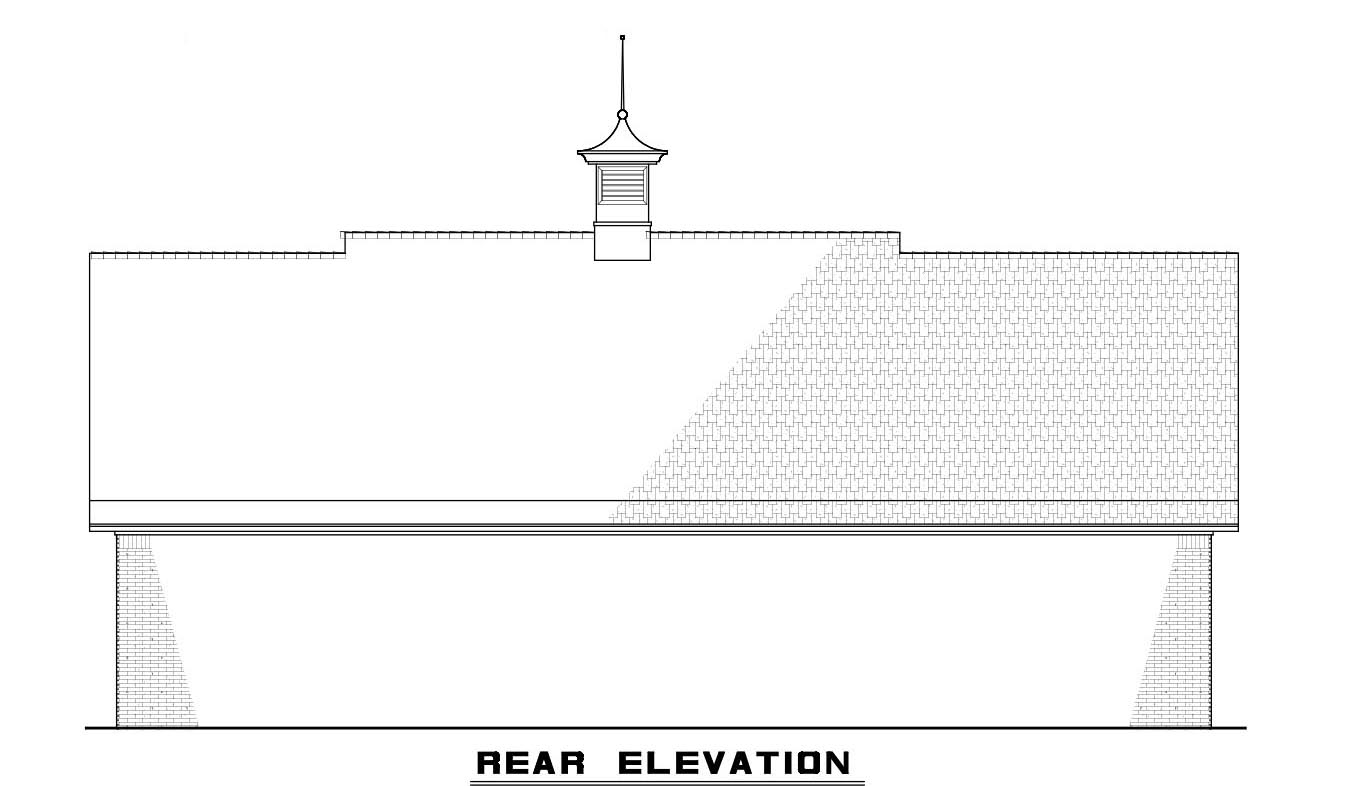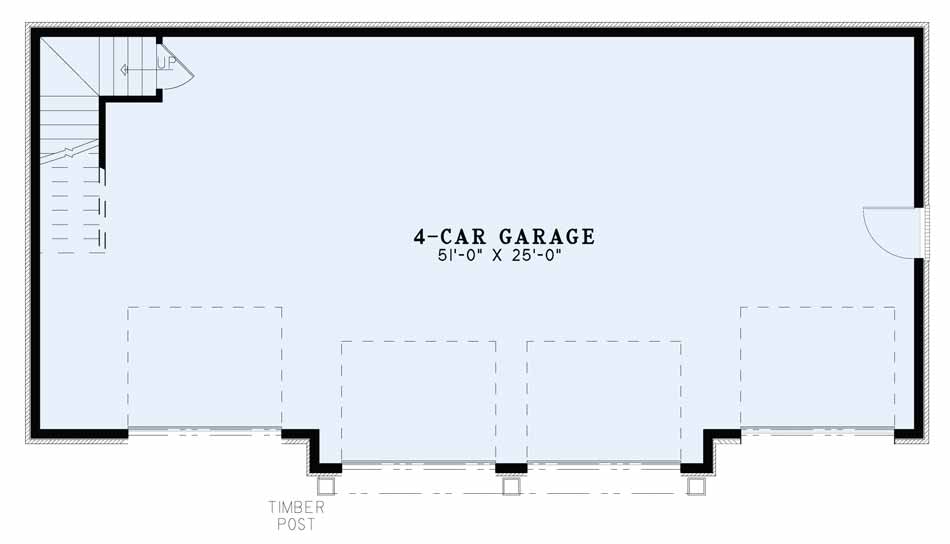Garage Plan 1487 4-Car European Garage plan, Garage & Pool House Plan
Floor plans
Garage Plan 1487 4-Car European Garage plan, Garage & Pool House Plan
PDF: $700.00
Plan Details
- Plan Number: NDG 1487
- Total Living Space:N/A
- Bedrooms: N/A
- Full Baths: 1
- Half Baths: N/A
- Garage: 4 Bay Yes
- Garage Type: Front Load
- Carport: N/A
- Carport Type: N/A
- Stories: 1
- Width Ft.: 52
- Width In.: 2
- Depth Ft.: 27
- Depth In.: 3
Description
Garage Plan 1487 – 4-Car European Garage Plan: Elegance Meets Functionality
Looking to enhance your property with a garage that combines classic European elegance and everyday utility? Garage Plan 1487 offers a spacious 4-car garage complemented by a versatile bonus room above—perfect for a home office, guest suite, or personal retreat.
Key Features:
-
Generous Garage Space: The main floor provides 1,289 sq ft of garage space, accommodating up to four vehicles with ease.
-
Versatile Bonus Room: Above the garage, enjoy 705 sq ft of flexible space, featuring a full bath and efficiency kitchen—ideal for various uses.
-
Efficient Layout: Designed with a 1.5-story structure, the plan measures 52' 2" wide by 27' 3" deep, fitting well on a variety of lot sizes.
-
Quality Construction: Built with 2x6 framing, and a 12:12 roof pitch
Whether you're looking to house vehicles, create a workshop, or add a private living space, Garage Plan 1487 offers a blend of style and practicality that enhances your property's value and functionality.
*DISCLAIMER: THIS PLAN CAN NOT BE CONVERTED TO A 2x4 EXTERIOR WALL OPTION*
Specifications
- Total Living Space:N/A
- Main Floor: N/A
- Upper Floor (Sq.Ft.): N/A
- Lower Floor (Sq.Ft.): N/A
- Bonus Room (Sq.Ft.): 705 Sq.Ft.
- Porch (Sq.Ft.): N/A
- Garage (Sq.Ft.): 1289 Sq.Ft.
- Total Square Feet: 2003 Sq.Ft.
- Customizable: Yes
- Wall Construction: 2x6
- Vaulted Ceiling Height: No
- Main Ceiling Height: 9
- Upper Ceiling Height: 8
- Lower Ceiling Height: N/A
- Roof Type: Shingle
- Main Roof Pitch: 12:12
- Porch Roof Pitch: N/A
- Roof Framing Description: Stick
- Designed Roof Load: 45lbs
- Ridge Height (Ft.): 24
- Ridge Height (In.): 6
- Insulation Exterior: R13
- Insulation Floor Minimum: R19
- Insulation Ceiling Minimum: R30
- Lower Bonus Space (Sq.Ft.): N/A
Plan Collections
Plan Styles
Customize This Plan
Need to make changes? We will get you a free price quote!
Modify This Plan
Property Attachments
Plan Package
Related Plans

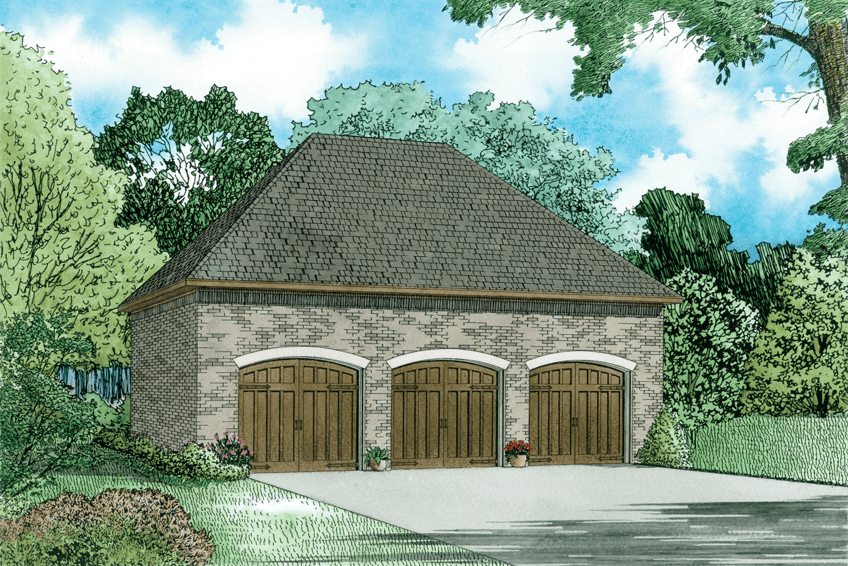
Garage Plan 1491 3-Car Garage-Arched Doors, Garage & Pool House Plan
1491
- 3 BayYes
- 1

Garage Plan 1493 Garage Plan Three Car Bays, Garage & Pool House Plan
1493
- 3 BayYes
- 1
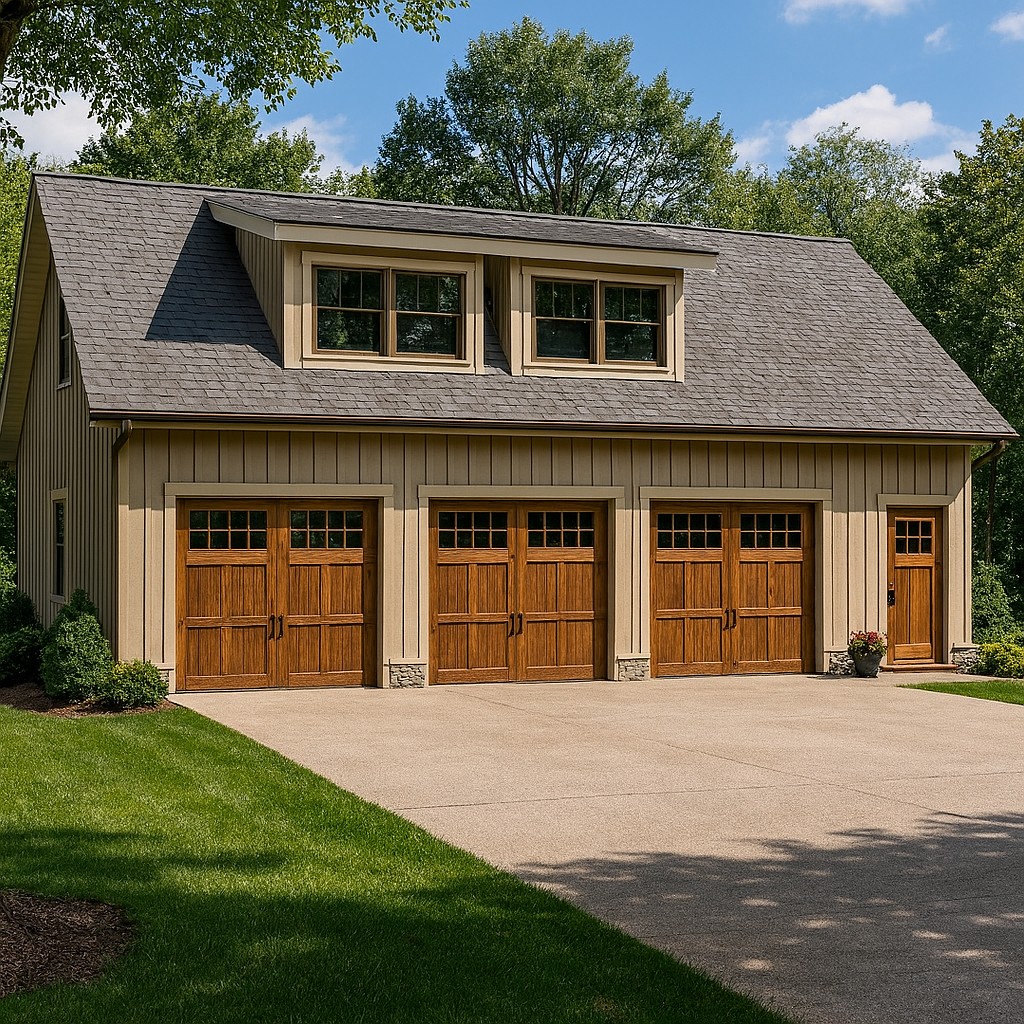
Garage Plan 1652 3-Car Garage plan with living quarters, Garage & Pool House Plan
1652
- 1
- 1
- 3 BayYes
- 1.5

Garage Plan 1489 2-Car European Garage Plan, Garage & Pool House Plan
1489
- 2 BayYes
- 1


Garage Plan 1491 3-Car Garage-Arched Doors, Garage & Pool House Plan
1491
- 3 BayYes
- 1

Garage Plan 1493 Garage Plan Three Car Bays, Garage & Pool House Plan
1493
- 3 BayYes
- 1

Garage Plan 1652 3-Car Garage plan with living quarters, Garage & Pool House Plan
1652
- 1
- 1
- 3 BayYes
- 1.5

Garage Plan 1489 2-Car European Garage Plan, Garage & Pool House Plan
1489
- 2 BayYes
- 1


Garage Plan 1491 3-Car Garage-Arched Doors, Garage & Pool House Plan
1491
- 3 BayYes
- 1

Garage Plan 1493 Garage Plan Three Car Bays, Garage & Pool House Plan
1493
- 3 BayYes
- 1

Garage Plan 1652 3-Car Garage plan with living quarters, Garage & Pool House Plan
1652
- 1
- 1
- 3 BayYes
- 1.5
