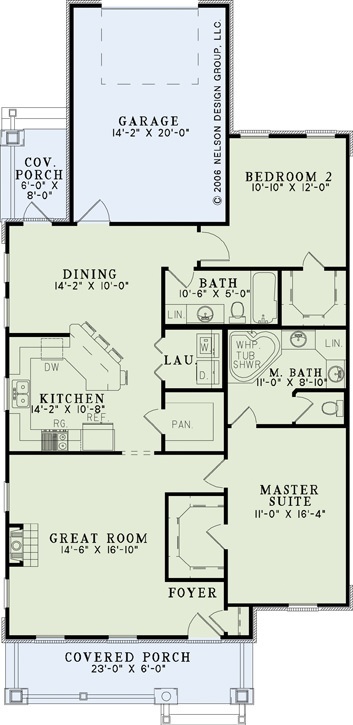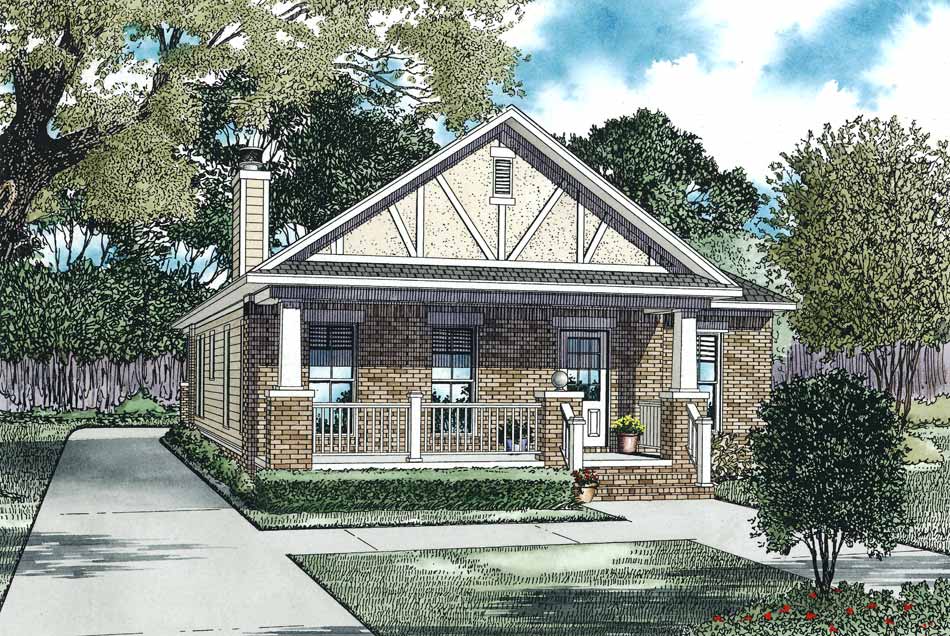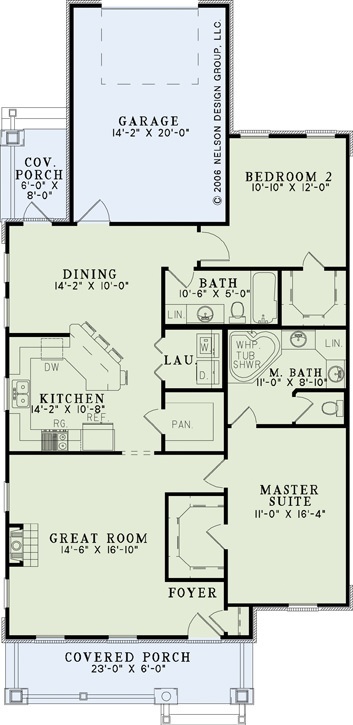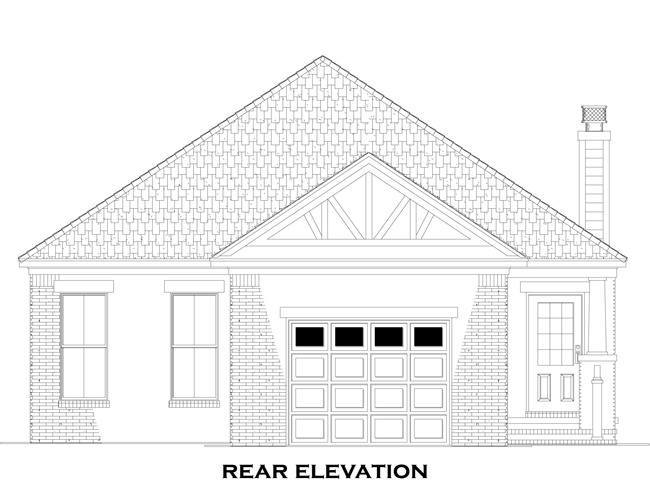House Plan 1361 Peach Orchid, Arts and Crafts House Plan
Floor plans
House Plan 1361 Peach Orchid, Arts and Crafts House Plan
PDF: $700.00
Plan Details
- Plan Number: NDG 1361
- Total Living Space:1309Sq.Ft.
- Bedrooms: 2
- Full Baths: 2
- Half Baths: N/A
- Garage: 1 Bay Yes
- Garage Type: Rear Load
- Carport: N/A
- Carport Type: N/A
- Stories: 1
- Width Ft.: 32
- Width In.: N/A
- Depth Ft.: 65
- Depth In.: 2
Description
House Plan 1361 – Peach Orchid: Cozy Craftsman Charm with Modern Comfort
This home plan offers a seamless blend of entertainment, comfort, and timeless style. Drawing inspiration from Craftsman elegance, this single-story home adapts beautifully to modern family lifestyles while retaining classic charm.
Why Homebuyers Love Peach Orchid
-
Designed for gathering: The expansive kitchen flows directly into the living and dining areas, making family meals and entertaining effortless.
-
Versatile layout: Ideal for a media zone, hobby room, home office, or play retreat—a separate zone that adapts to your family's growth.
-
Style meets comfort: Elegant architectural details complement practical touches like a grilling porch, formal dining space, fireplace, and thoughtful storage areas.
-
Live the dream at home: You don’t need to travel for your getaway—Peach Orchid delivers that escape feeling in your everyday life.
Quick Specs Overview
Peach Orchid offers 1,309 square feet of living space within a single-story layout. This plan includes two bedrooms and two full bathrooms, along with a rear-load one-car garage spanning approximately 299 square feet. Covered porches at the front and rear provide an additional 189 square feet of outdoor living space. The total area under roof is about 1,797 square feet.
Features to Inspire Everyday Living
-
Indoor-outdoor connection with covered front and rear porches
-
Entertainment-ready layout with formal dining, great room, grilling porch, and fireplace in the master suite
-
Family-centric zones: Nook/breakfast area, home office or study, home theater, plus generous sleeping quarters
-
Storage sense: Walk-in closets, workshop-ready garage, and ample square footage to support modern storage needs
House Plan 1361 – Peach Orchid offers a perfect balance of classic design and modern functionality, ideal for those seeking a warm, inviting home that supports both everyday living and memorable gatherings.
Specifications
- Total Living Space:1309Sq.Ft.
- Main Floor: 1309 Sq.Ft
- Upper Floor (Sq.Ft.): N/A
- Lower Floor (Sq.Ft.): N/A
- Bonus Room (Sq.Ft.): N/A
- Porch (Sq.Ft.): 189 Sq.Ft.
- Garage (Sq.Ft.): 299 Sq.Ft.
- Total Square Feet: 1797 Sq.Ft.
- Customizable: Yes
- Wall Construction: 2x4
- Vaulted Ceiling Height: No
- Main Ceiling Height: 9
- Upper Ceiling Height: N/A
- Lower Ceiling Height: N/A
- Roof Type: Shingle
- Main Roof Pitch: 8:12
- Porch Roof Pitch: N/A
- Roof Framing Description: Stick
- Designed Roof Load: 45lbs
- Ridge Height (Ft.): 20
- Ridge Height (In.): 4
- Insulation Exterior: R13
- Insulation Floor Minimum: R19
- Insulation Ceiling Minimum: R30
- Lower Bonus Space (Sq.Ft.): N/A
Plan Collections
Customize This Plan
Need to make changes? We will get you a free price quote!
Modify This Plan
Property Attachments
Plan Package
Related Plans
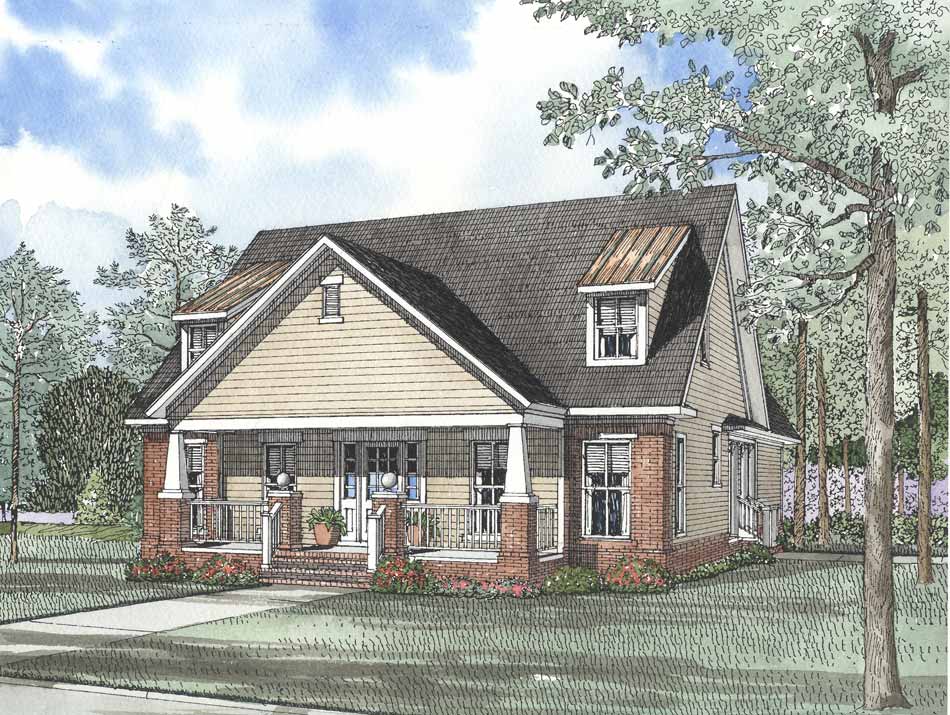
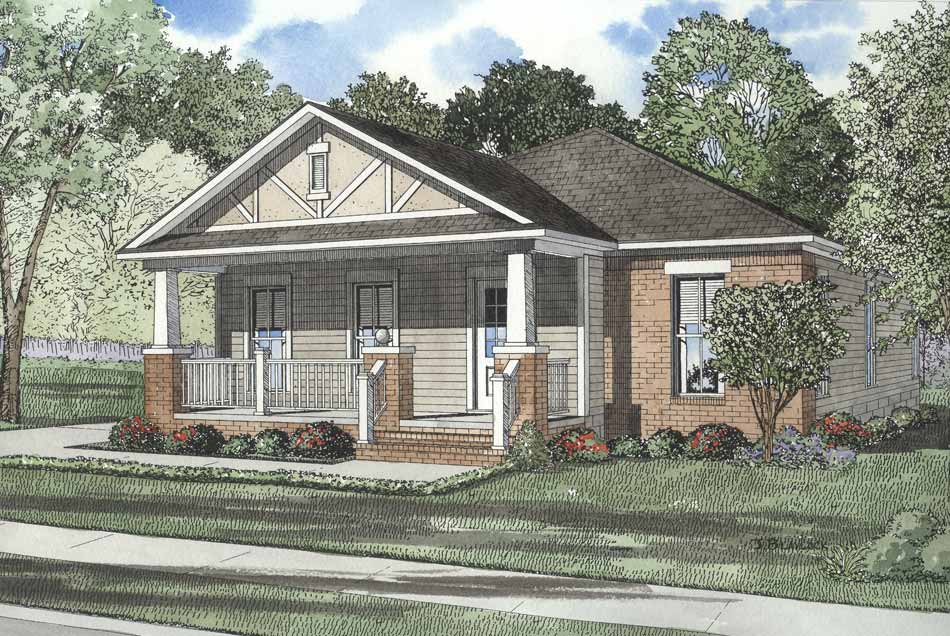
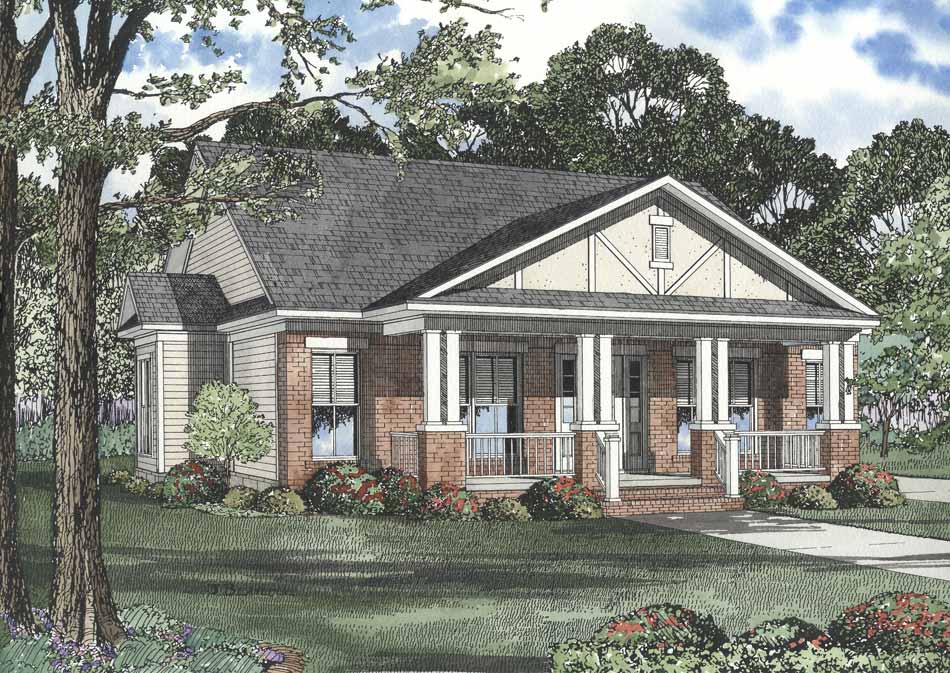
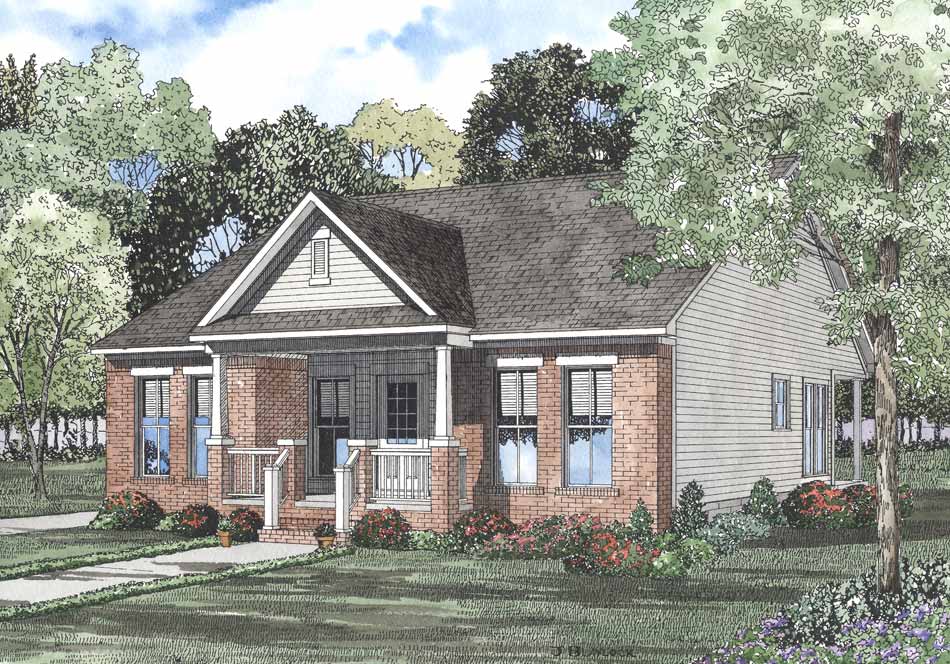
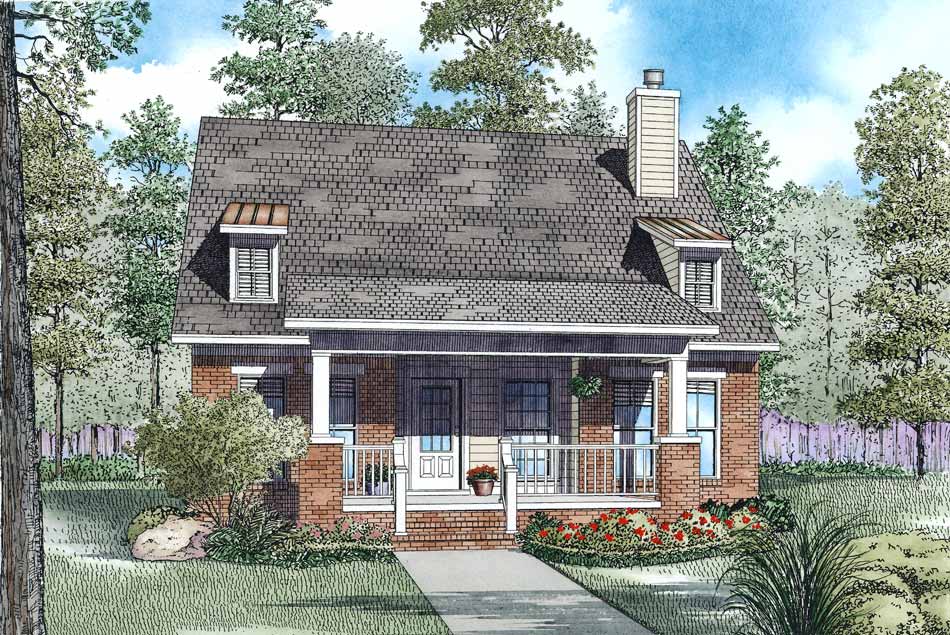
House Plan 1360 Cherry Blossom, Arts and Crafts House Plan
1360
- 3
- 2
- 1 BayYes
- 1





House Plan 1360 Cherry Blossom, Arts and Crafts House Plan
1360
- 3
- 2
- 1 BayYes
- 1




