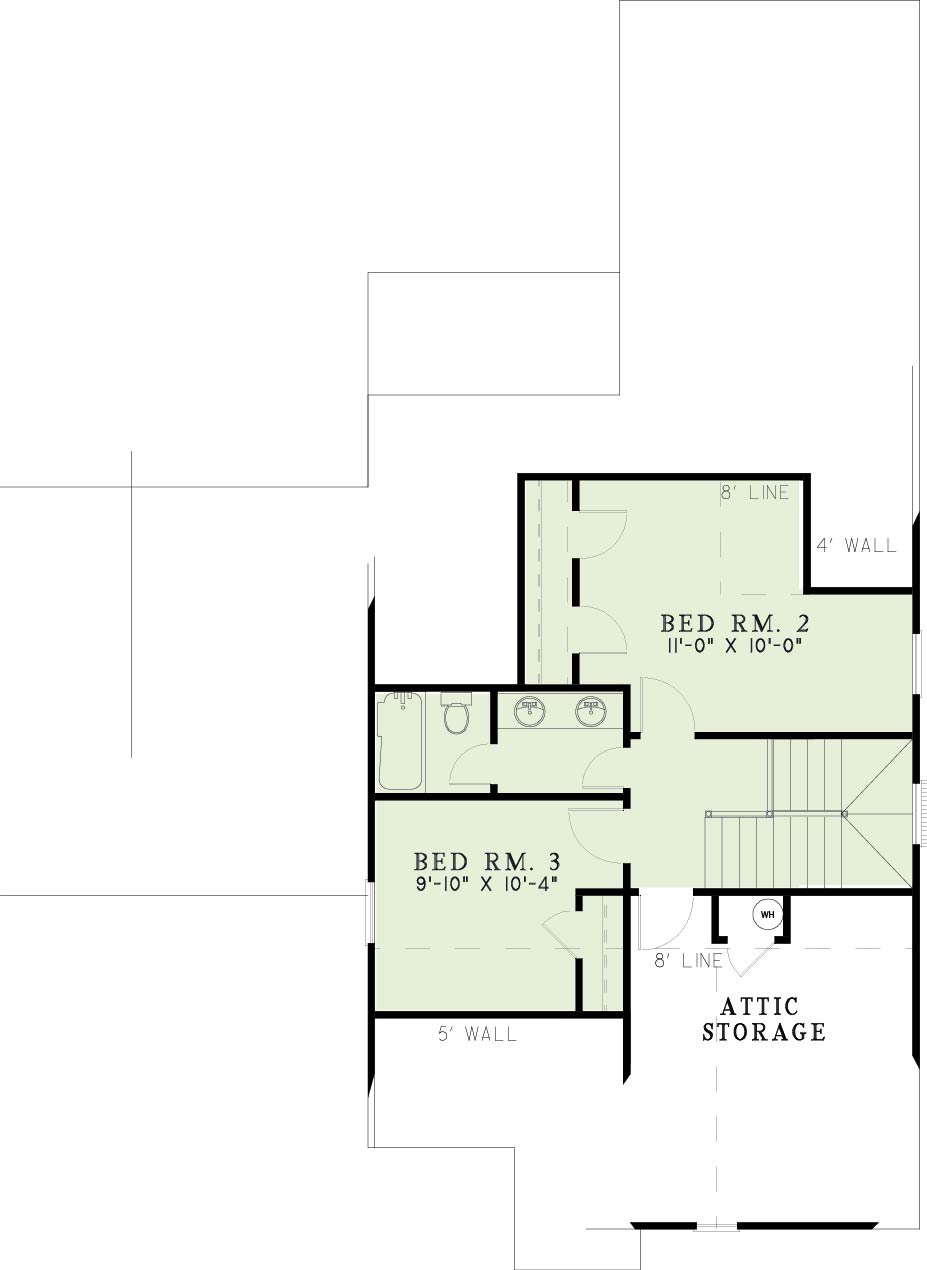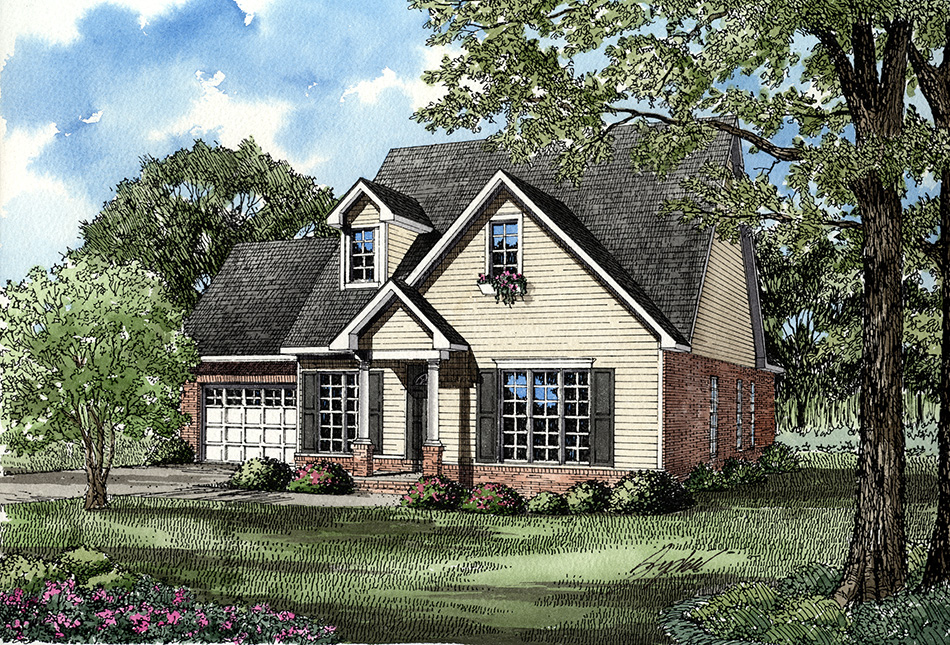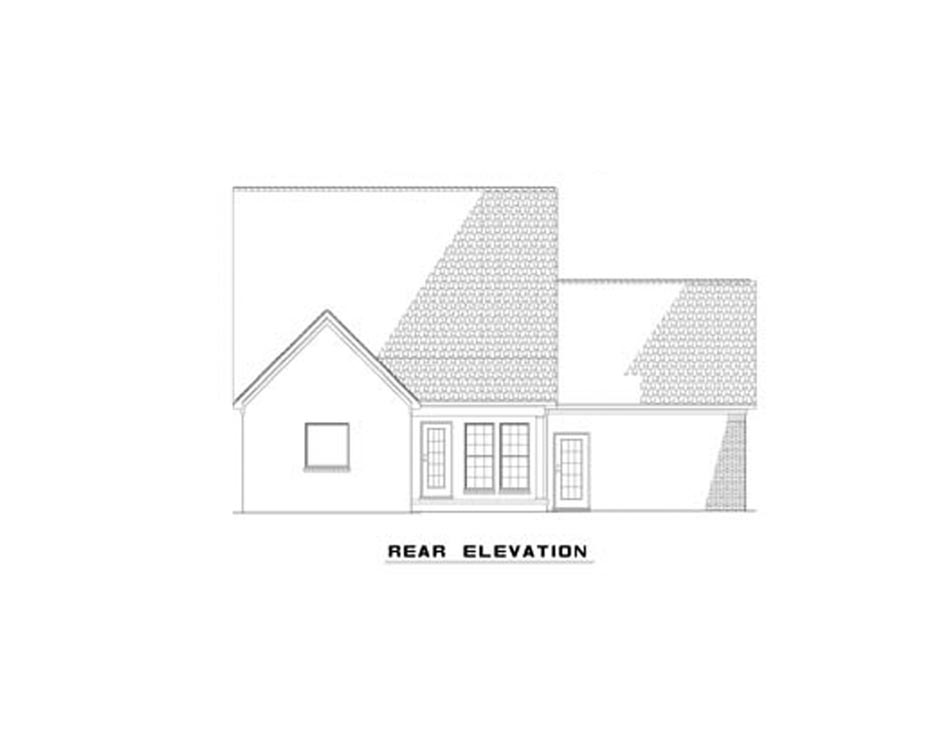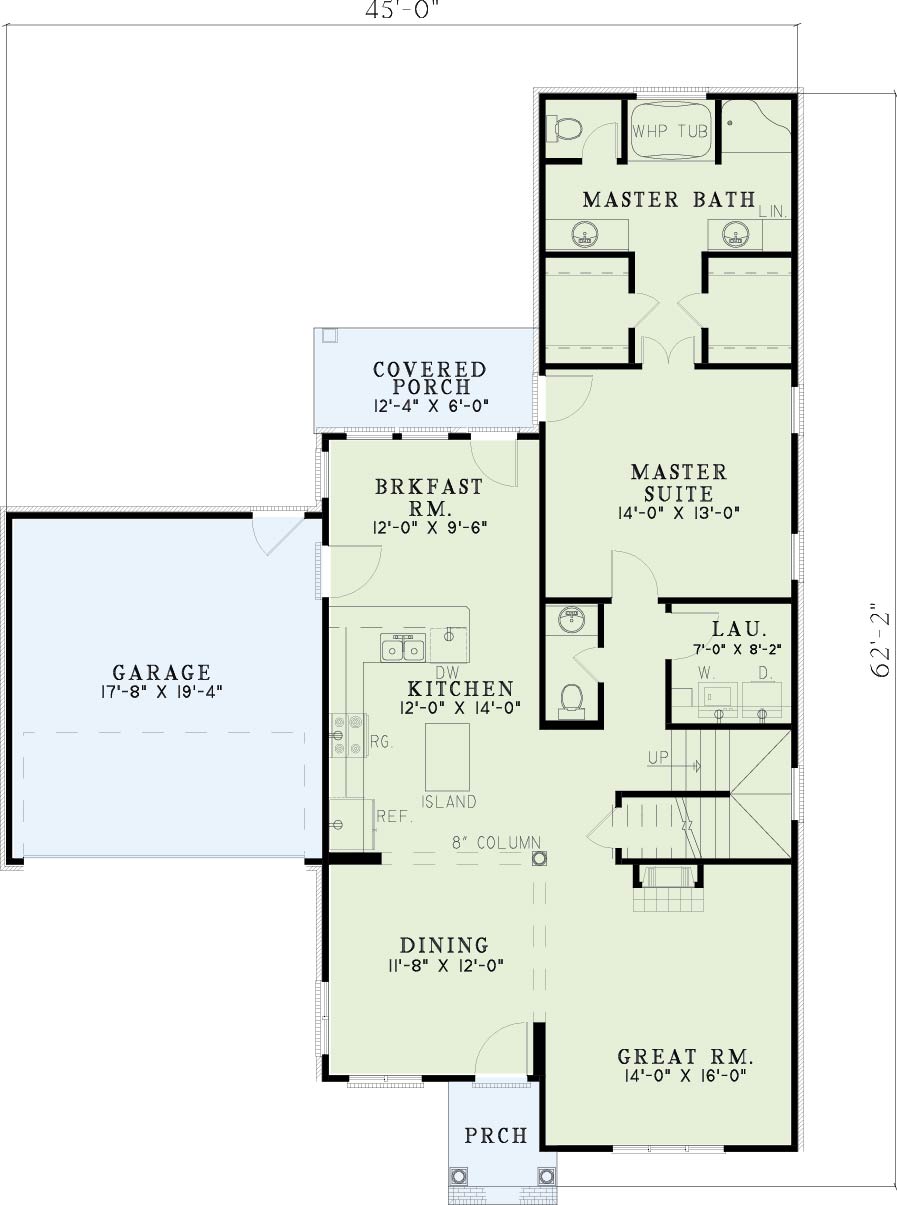House Plan 294 Maple Street, Traditional House Plan
Floor plans
NDG 294
House Plan 294 Maple Street, Traditional House Plan
PDF: $800.00
Plan Details
- Plan Number: NDG 294
- Total Living Space:1771Sq.Ft.
- Bedrooms: 3
- Full Baths: 2
- Half Baths: 1
- Garage: 2 Bay Yes
- Garage Type: Front Load
- Carport: No
- Carport Type: N/A
- Stories: 1.5
- Width Ft.: 45
- Width In.: N/A
- Depth Ft.: 62
- Depth In.: 2
Description
As you enter this home a certain ambiance engulfs you. The Dining Room accented by eight-inch columns or the Great Room offering a cozy fireplace to warm yourself. The Kitchen provides for conversation at the bar while the chef utilizes the additional space offered by the island. Through the Breakfast Room you may travel onto the rear covered porch to watch the children play in the yard. The Master Bath provides convenience with ?his and her? walk-in closets, glass shower, and whirlpool tub to relax away the day. The children enjoy the privacy of the upper level and the ease of a shared bath full of amenities.
Specifications
- Total Living Space:1771Sq.Ft.
- Main Floor: 1334 Sq.Ft
- Upper Floor (Sq.Ft.): 437 Sq.Ft.
- Lower Floor (Sq.Ft.): N/A
- Bonus Room (Sq.Ft.): N/A
- Porch (Sq.Ft.): 125 Sq.Ft.
- Garage (Sq.Ft.): 342 Sq.Ft.
- Total Square Feet: 2238 Sq.Ft.
- Customizable: Yes
- Wall Construction: 2x4
- Vaulted Ceiling Height: No
- Main Ceiling Height: 9
- Upper Ceiling Height: 8
- Lower Ceiling Height: N/A
- Roof Type: Shingle
- Main Roof Pitch: 12:12
- Porch Roof Pitch: N/A
- Roof Framing Description: Stick
- Designed Roof Load: 45lbs
- Ridge Height (Ft.): 26
- Ridge Height (In.): 6
- Insulation Exterior: R13
- Insulation Floor Minimum: R19
- Insulation Ceiling Minimum: R30
- Lower Bonus Space (Sq.Ft.): N/A
Plan Styles
Customize This Plan
Need to make changes? We will get you a free price quote!
Modify This Plan
Property Attachments
Plan Package
Related Plans
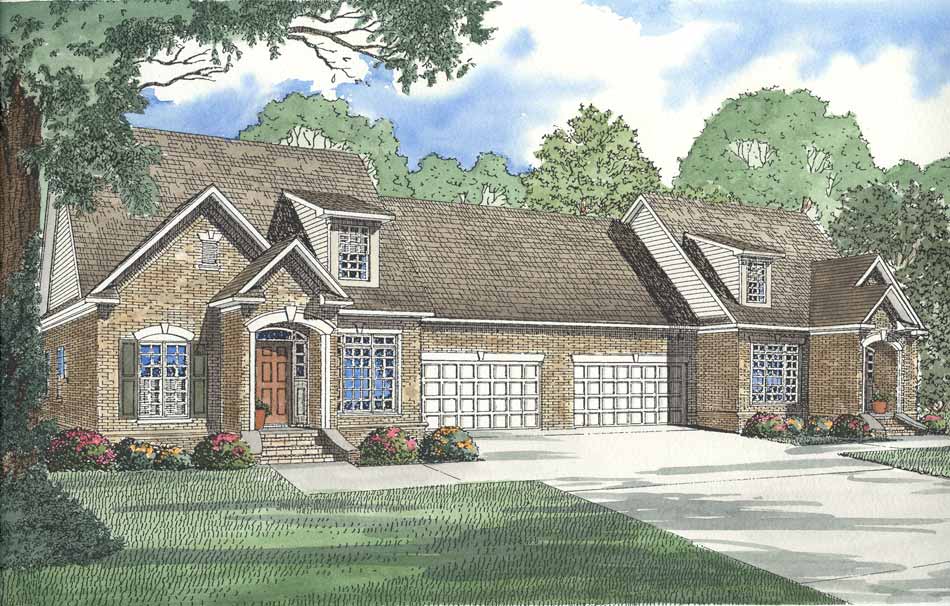
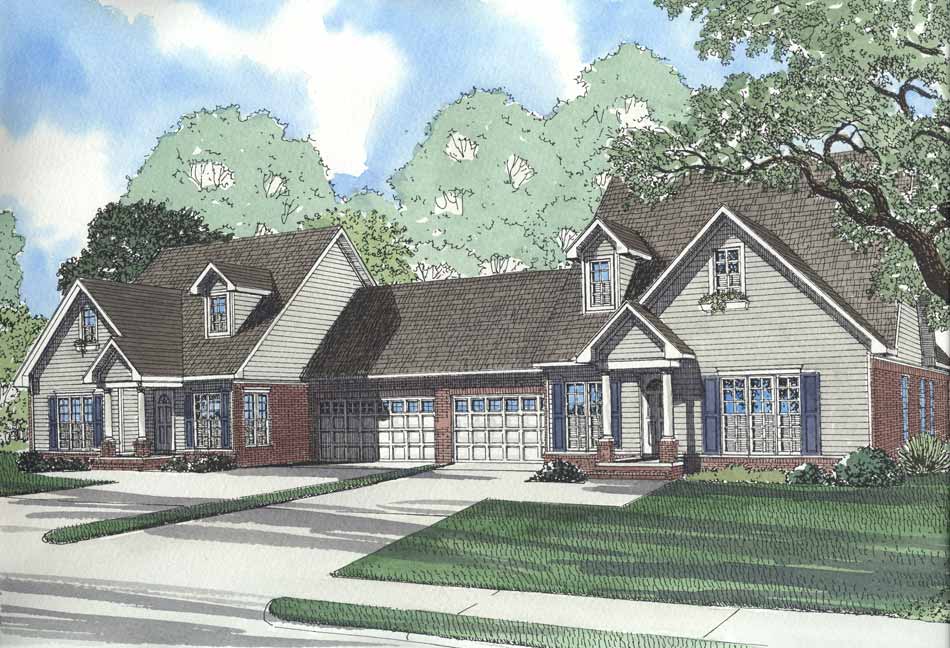
House Plan 441 Wilshire Circle, Multi-Family House Plan
441
- 3
- 2
- 2 BayYes
- 2
