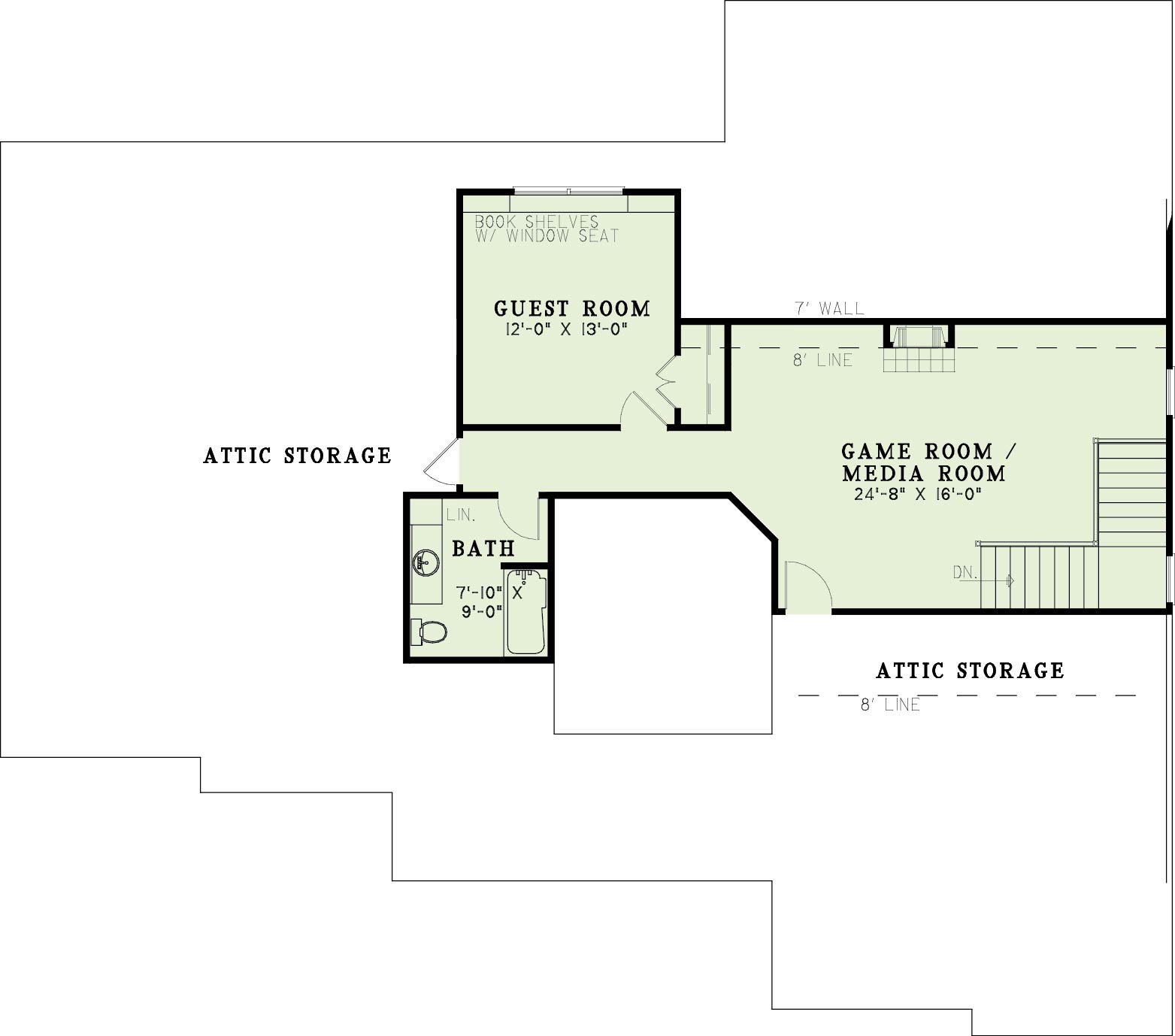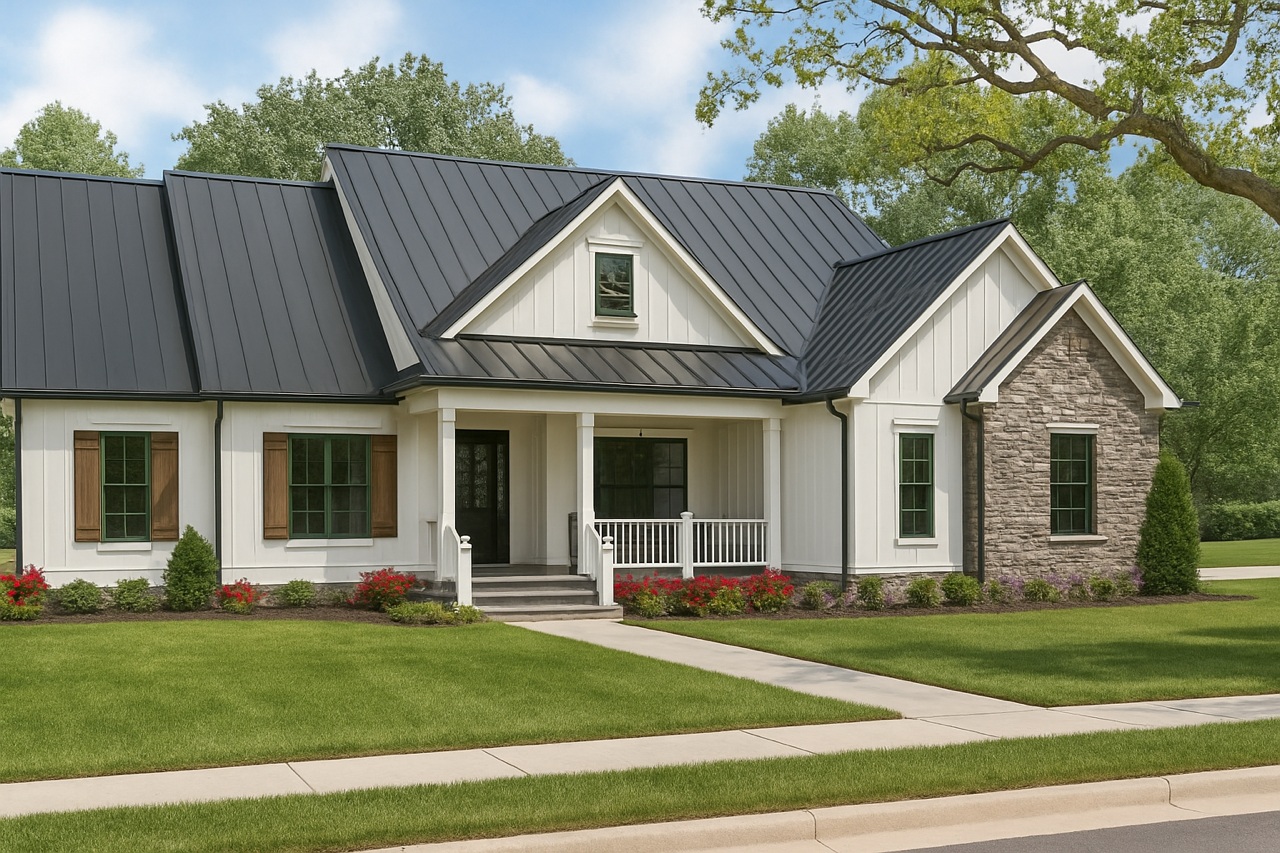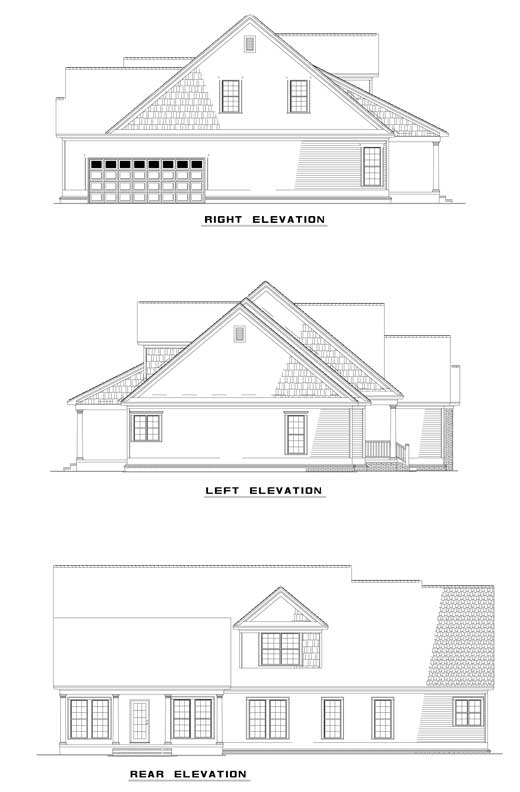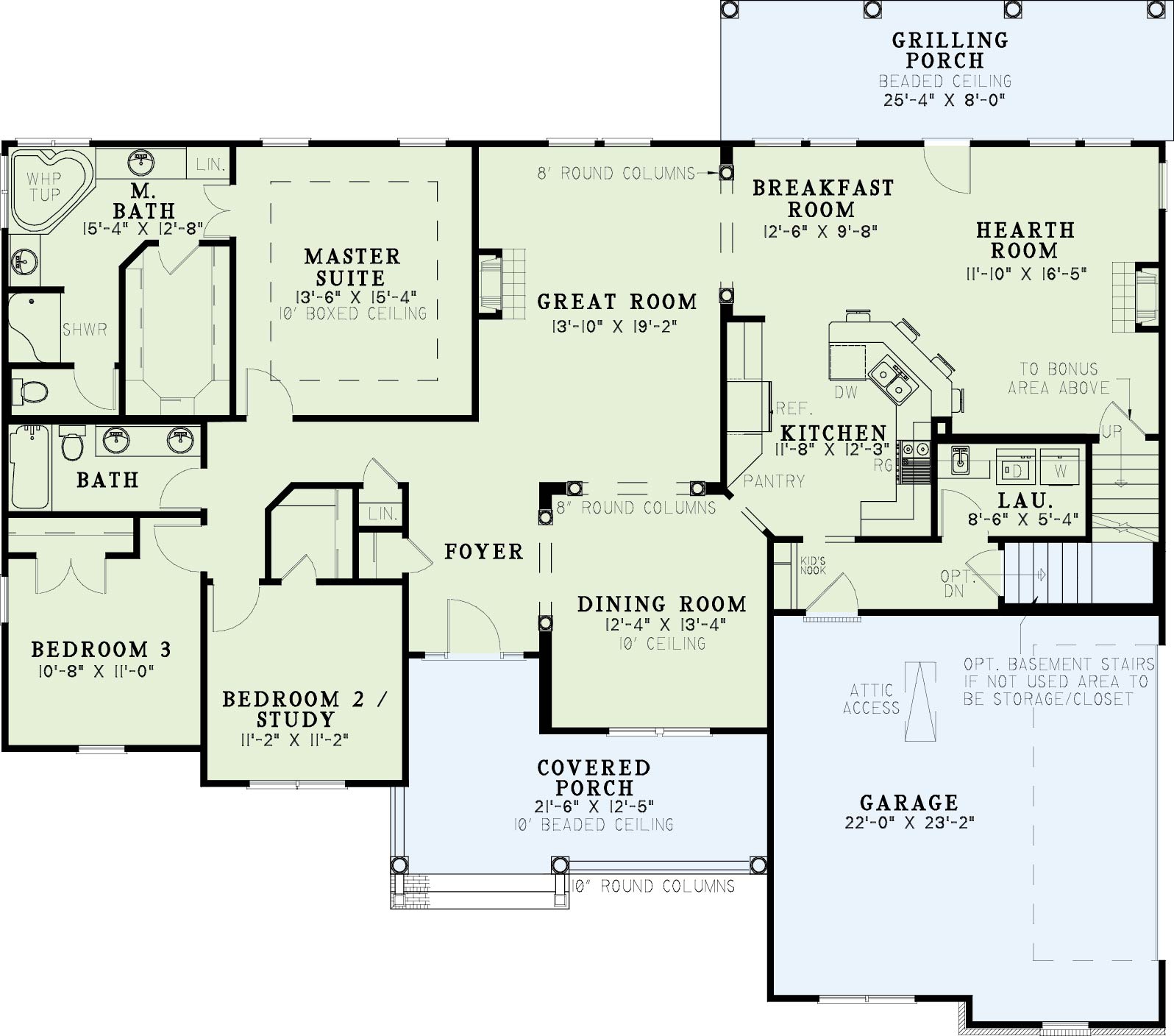House Plan 472-1 Spruce Street, Craftsman Bungalow House Plan
Floor plans
House Plan 472-1 Spruce Street, Craftsman Bungalow House Plan
PDF: $1,100.00
Plan Details
- Plan Number: NDG 472-1
- Total Living Space:2845Sq.Ft.
- Bedrooms: 3
- Full Baths: 2
- Half Baths: N/A
- Garage: 2 Bay Yes
- Garage Type: Side Load
- Carport: N/A
- Carport Type: N/A
- Stories: 1.5
- Width Ft.: 66
- Width In.: 4
- Depth Ft.: 58
- Depth In.: 7
Description
Discover the Charm of Craftsman Bungalow Living with House Plan 472 Spruce Street (NDG 472)
Step into a blend of timeless character and modern livability with House Plan 472-1 Spruce Street (NDG 472)—one of Nelson Design Group’s most appealing house plans. This single-story Craftsman bungalow, featuring 3 bedrooms and 2 full baths, spans 2,845 sq ft of thoughtfully designed living space that invites comfort at every turn.
From the welcoming, open floor plan, ideal for gathering and entertaining, to the spacious, well-equipped kitchen that flows seamlessly into living areas, every detail was crafted with lifestyle in mind. Guests will love the cozy window seat nestled within built-in bookshelves, while the luxurious master suite impresses with its corner whirlpool tub, abundant natural lighting, and elegant 10-foot boxed ceiling.
Practicality pairs with charm here: a side-load, two-bay garage adds convenience and curb appeal, while a covered front porch welcomes you home in true Craftsman fashion. Plus, the plan is customizable, giving homeowners the opportunity to tailor it to their unique vision.
If you're exploring craftsman house plans that combine functional design, warm aesthetics, and adaptability, House Plan 472 Spruce Street is a standout choice.
Specifications
- Total Living Space:2845Sq.Ft.
- Main Floor: 2108 Sq.Ft
- Upper Floor (Sq.Ft.): 737 Sq.Ft.
- Lower Floor (Sq.Ft.): N/A
- Bonus Room (Sq.Ft.): N/A
- Porch (Sq.Ft.): 404 Sq.Ft.
- Garage (Sq.Ft.): 513 Sq.Ft.
- Total Square Feet: 3762 Sq.Ft.
- Customizable: Yes
- Wall Construction: 2x4
- Vaulted Ceiling Height: N/A
- Main Ceiling Height: 9
- Upper Ceiling Height: 8
- Lower Ceiling Height: N/A
- Roof Type: Shingle
- Main Roof Pitch: 10:12
- Porch Roof Pitch: N/A
- Roof Framing Description: Stick
- Designed Roof Load: 45lbs
- Ridge Height (Ft.): 28
- Ridge Height (In.): 1
- Insulation Exterior: R13
- Insulation Floor Minimum: R19
- Insulation Ceiling Minimum: R30
- Lower Bonus Space (Sq.Ft.): N/A
Plan Collections
Customize This Plan
Need to make changes? We will get you a free price quote!
Modify This Plan
Property Attachments
Plan Package
Related Plans
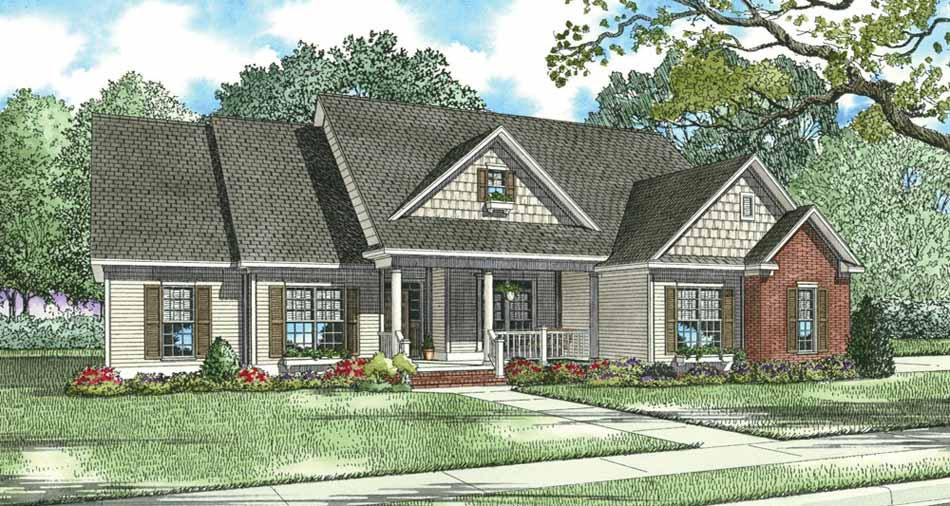
House Plan 472 Spruce Street, Craftsman Bungalow House Plan
472
- 3
- 2
- 2 BayYes
- 1
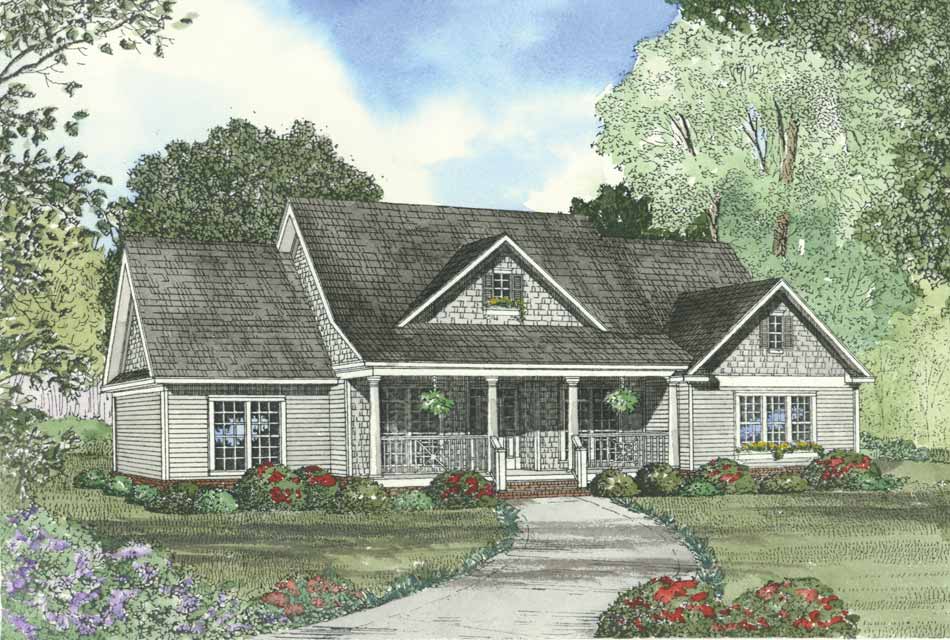
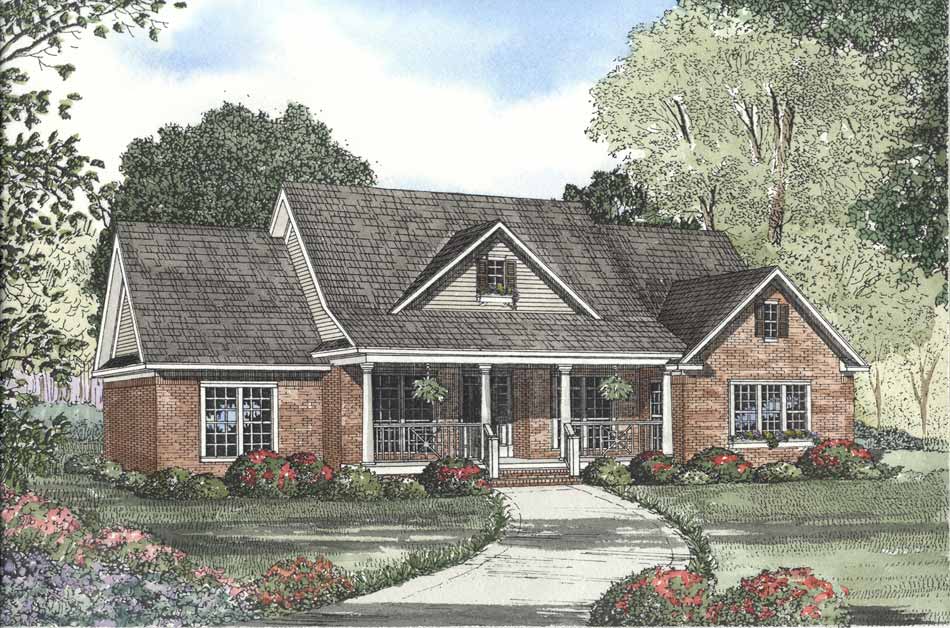
House Plan 526B Olive Street, Country Home House Plan
526B
- 4
- 2
- 2 BayYes
- 1
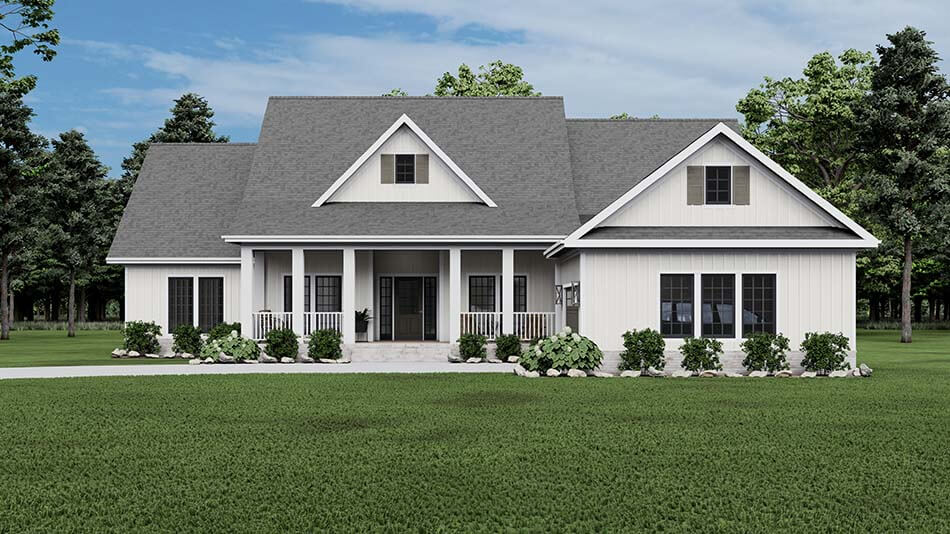
House Plan 528 Windstone Place, Village at Windstone III House Plan
528
- 4
- 2
- 2 BayYes
- 1
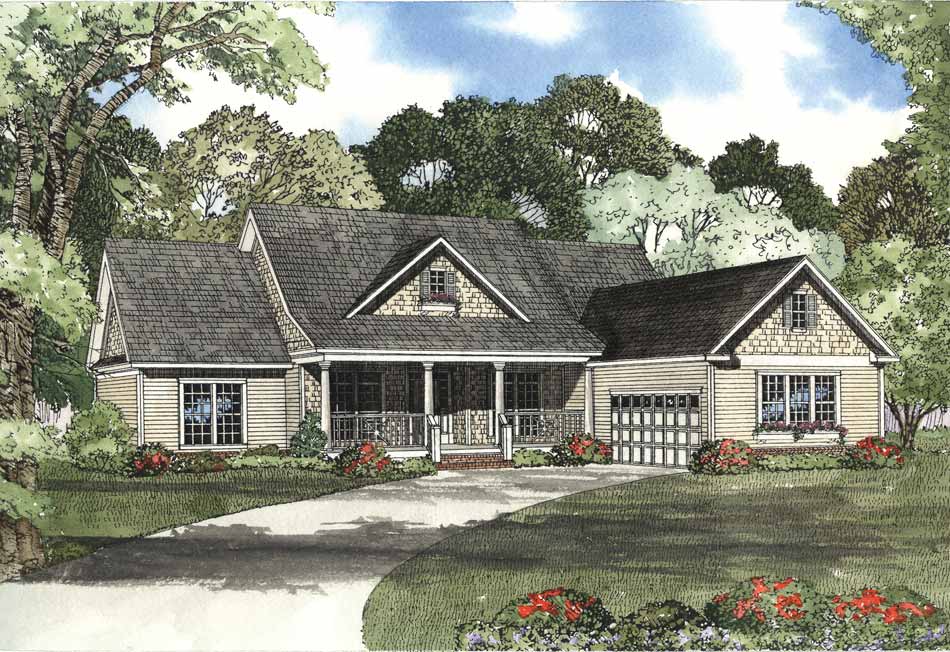
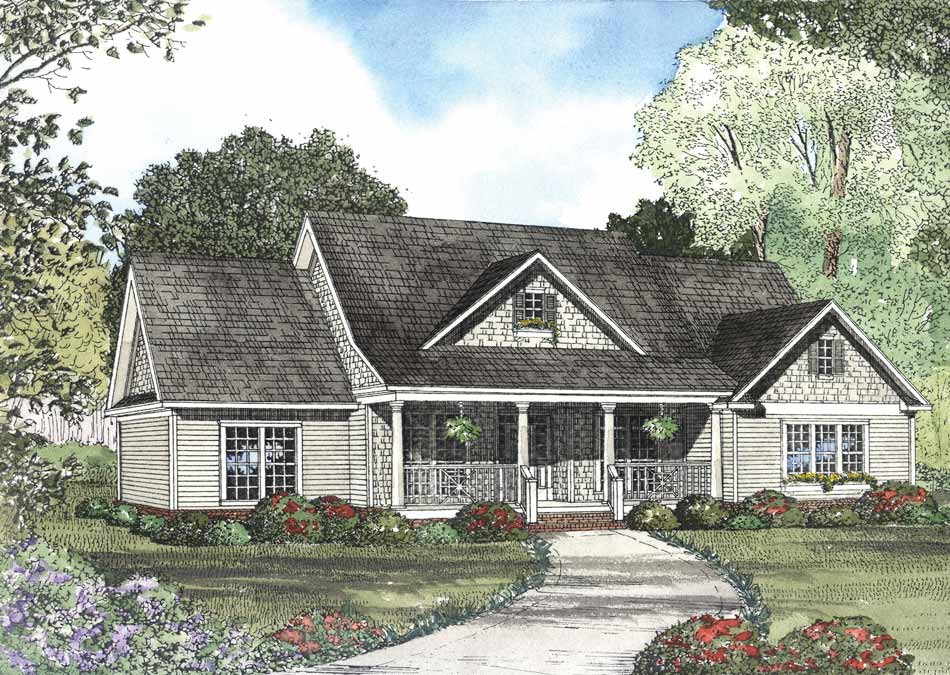
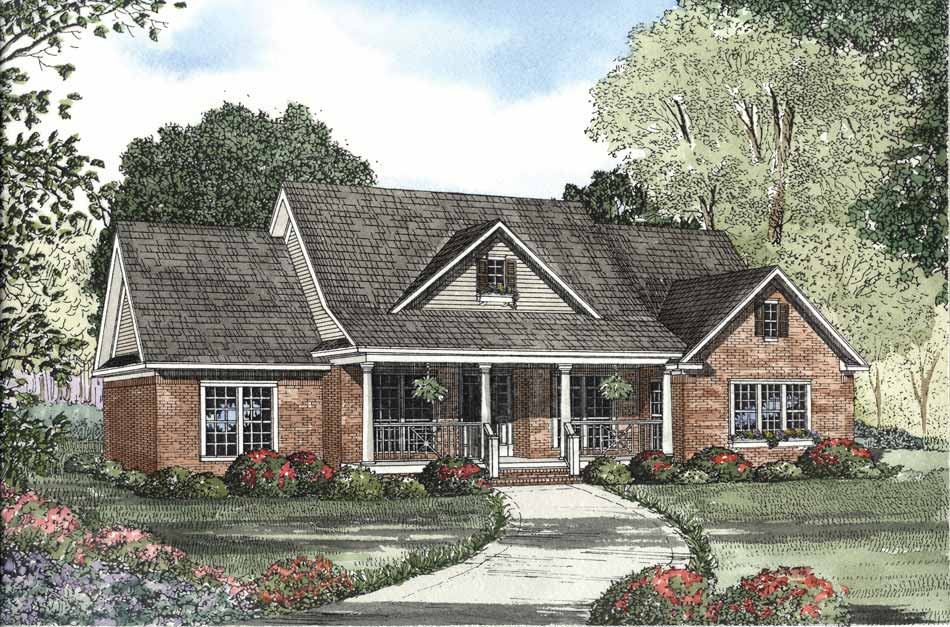
House Plan 1116B Olive Street, Traditional House Plan
1116B
- 4
- 3
- 1 BayYes
- 1
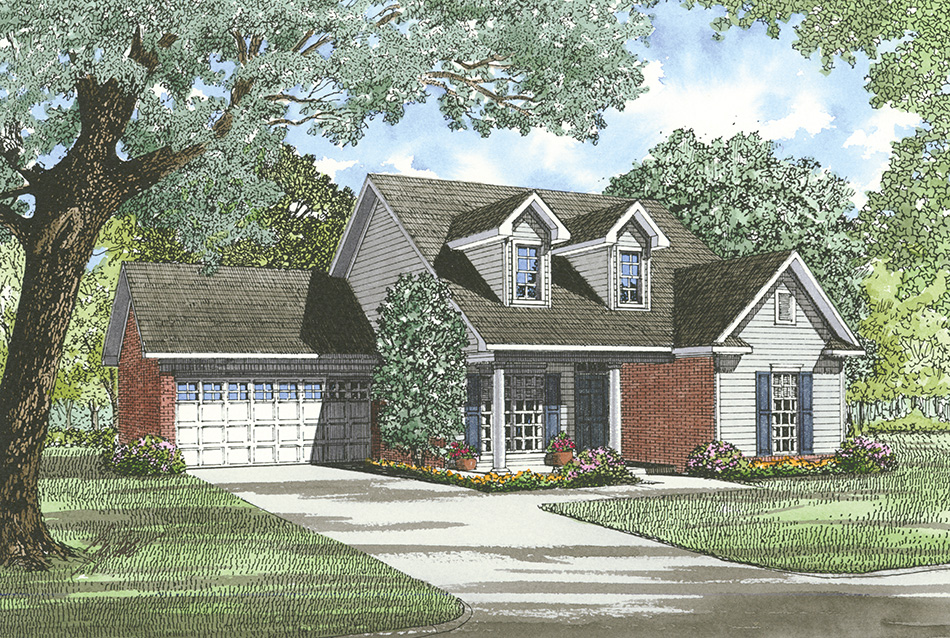
House Plan 290 Wellington Lane, Village at Wellington House Plan
290
- 3
- 2
- 2 BayYes
- 1

House Plan 472 Spruce Street, Craftsman Bungalow House Plan
472
- 3
- 2
- 2 BayYes
- 1


House Plan 526B Olive Street, Country Home House Plan
526B
- 4
- 2
- 2 BayYes
- 1

House Plan 528 Windstone Place, Village at Windstone III House Plan
528
- 4
- 2
- 2 BayYes
- 1



House Plan 1116B Olive Street, Traditional House Plan
1116B
- 4
- 3
- 1 BayYes
- 1

House Plan 290 Wellington Lane, Village at Wellington House Plan
290
- 3
- 2
- 2 BayYes
- 1

House Plan 472 Spruce Street, Craftsman Bungalow House Plan
472
- 3
- 2
- 2 BayYes
- 1


House Plan 526B Olive Street, Country Home House Plan
526B
- 4
- 2
- 2 BayYes
- 1

House Plan 528 Windstone Place, Village at Windstone III House Plan
528
- 4
- 2
- 2 BayYes
- 1
