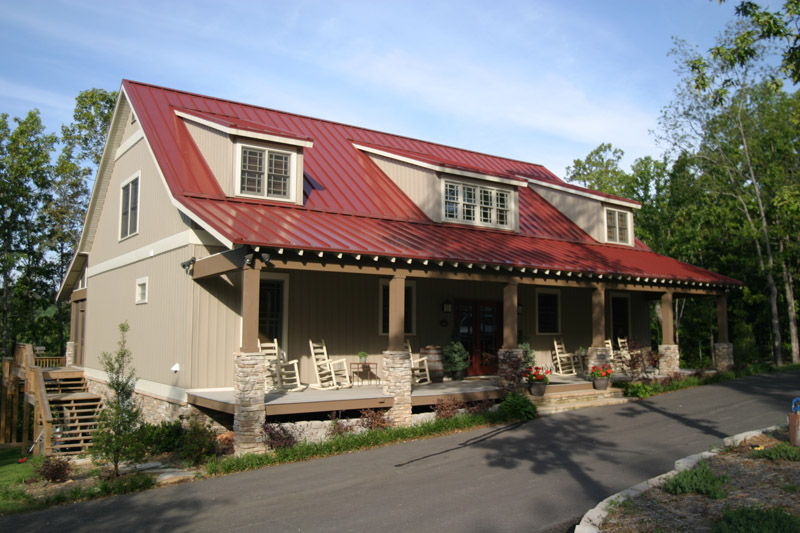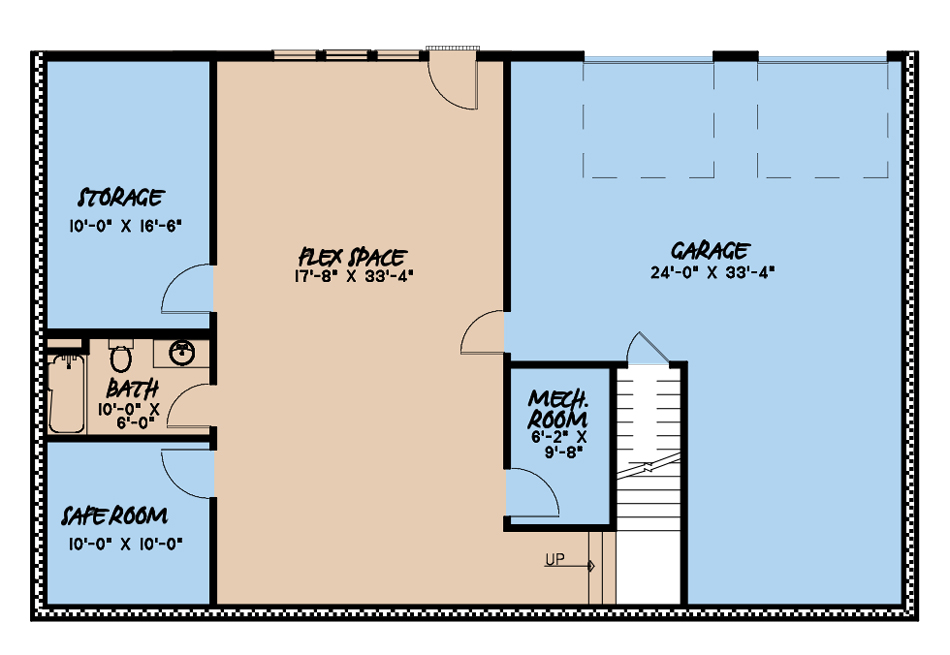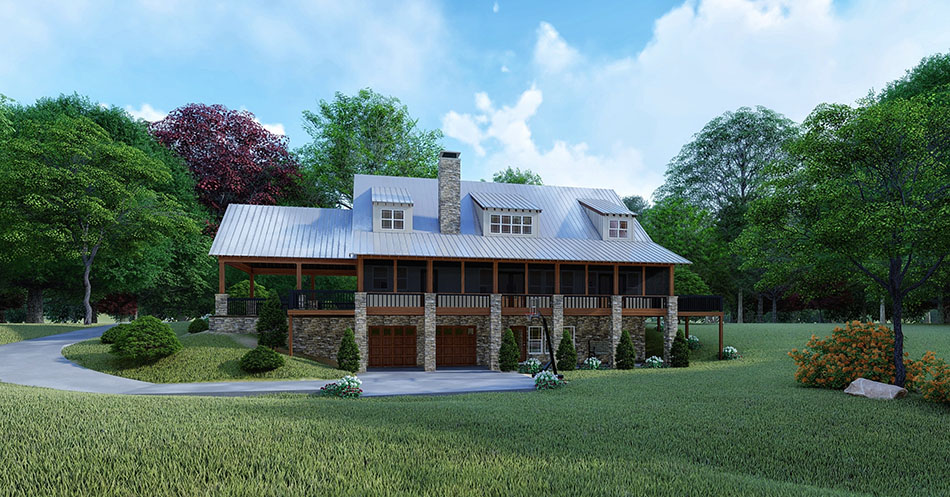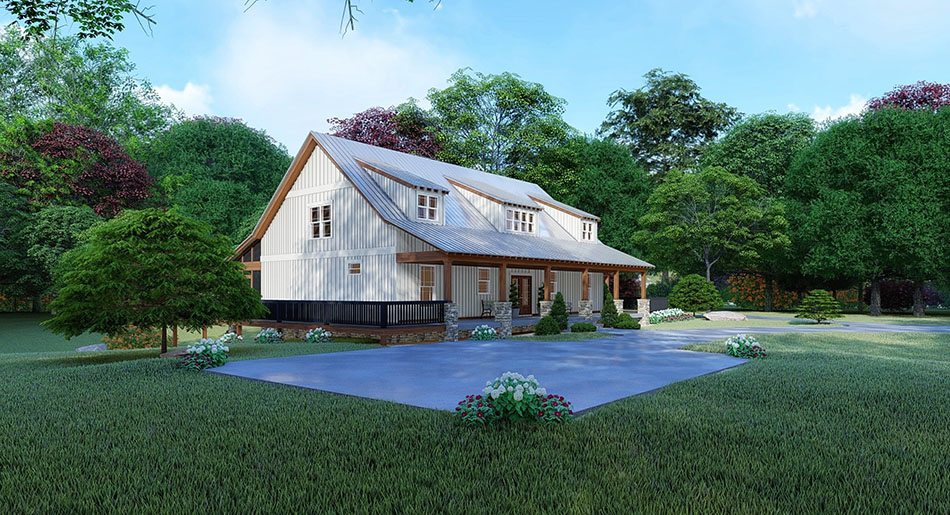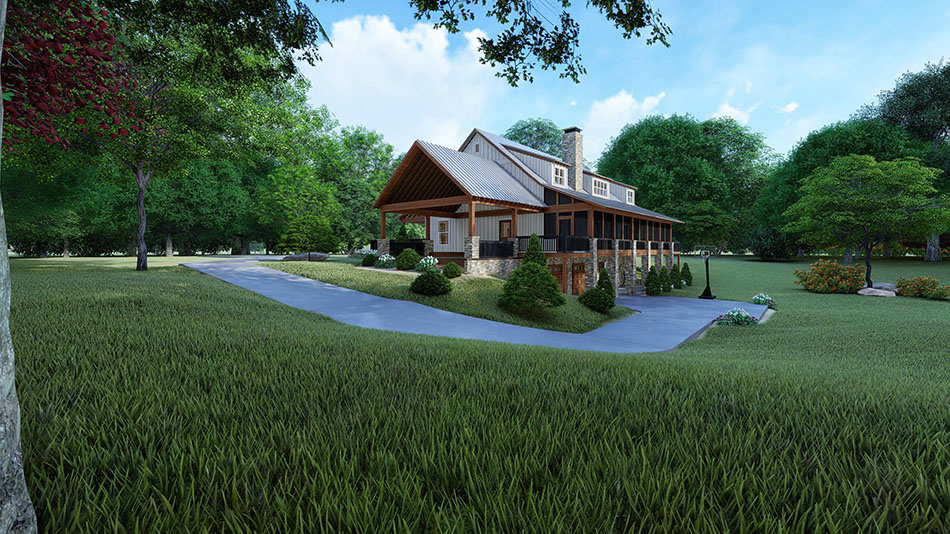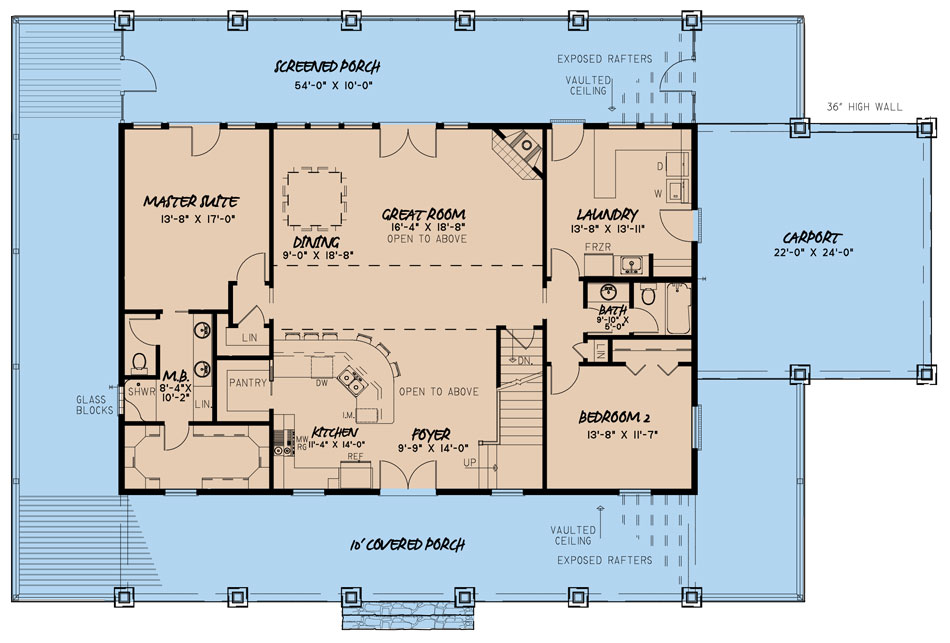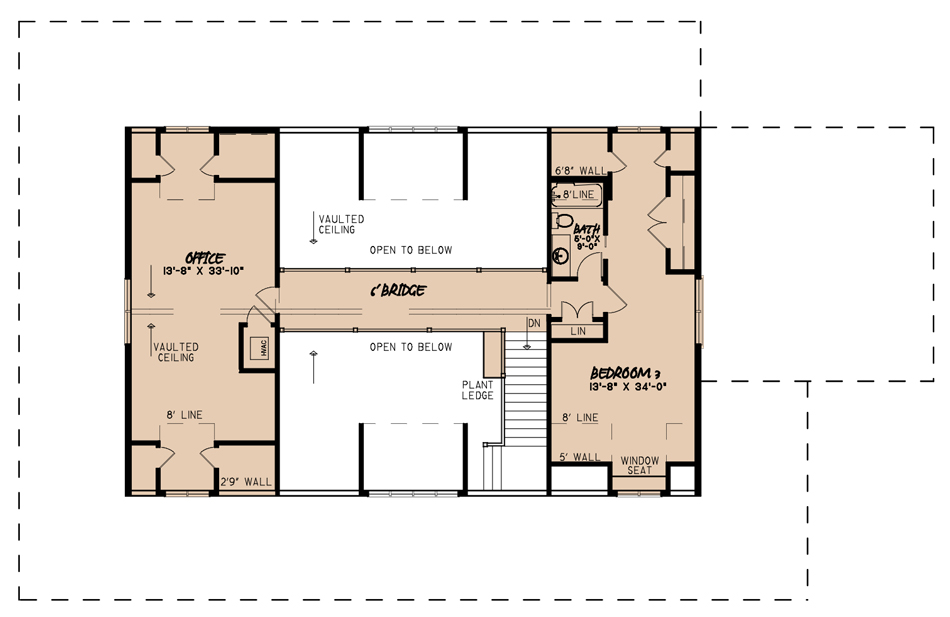House Plan 5051 Blue Ridge Overlook, Farmhouse House Plan
Floor plans
MEN 5051
House Plan 5051 Blue Ridge Overlook, Farmhouse House Plan
PDF: $1,650.00
Plan Details
- Plan Number: MEN 5051
- Total Living Space:3870Sq.Ft.
- Bedrooms: 3
- Full Baths: 4
- Half Baths: N/A
- Garage: 2 Bay Yes
- Garage Type: Rear Load
- Carport: Yes
- Carport Type: Side Load
- Stories: 2.5
- Width Ft.: 86
- Width In.: 3
- Depth Ft.: 54
- Depth In.: 10
Description
This charming farmhouse home plan gives a feel of simpler times with the uncomplicated roofline, charming dormers and large front porch. The stone based wood columns and white board and batten siding add to the over all visual appeal of this home and create the perfect welcoming atmosphere for friends and family who come to visit. Stepping inside you find yourself in the unique and open floorpan. The foyer is fully open to the spacious kitchen. This kitchen features plenty of counter space and bar seating along with a walk-in pantry.
Heading further into this open space you will find the great room and dining room. Here you can enjoy the beautiful fireplace and multitude of windows looking out the back of the home.
This open floorpan is only interrupted by the bridge above giving just a slight visual break between the foyer/kitchen area and the dining/great room space.
On the left side of the home is the large master suite with a 13’8”x17’0” bedroom, plenty of space for a bed, dressers and even a few chairs or a desk. The master bath has a dual sink vanity, large linen closet and a shower. You will also love the spacious walk-in closet.
Making our way back through the home to the right side is bedroom 2, a full bath and a huge laundry room. This laundry room has direct access to both the carport and the rear screened in porch for the utmost convenience. It features a plethora of counter space as well as an extra freezer and a sink. This is the ultimate laundry room/mudroom.
Upstairs is the bridge that connects the upper two spaces. On the left side, above the master suite, is a huge office space with plenty of closets for files. On the right side is a spacious 3rd bedroom with a full bath.
Heading back through the main floor and down to the basement you will find yourself in the huge flex space. This can make the perfect game room or media room where friends and family can gather together for a great time! There is a full bath on this level as well as the mechanical room, safe room, 2 car garage and plenty of storage space.
If spending time outdoors is something you love to do than the full wrap around porch of this home may just be your favorite spot in the house. While all of it is covered you will find that the back section is also screened in, making it a perfect place to enjoy the fall breeze while keeping away from mosquitos and other bugs.
Other Great Features Of This Home:
- Double door entry
- Several linen closets through out the home
- Window seat in the 3rd bedroom
- Vaulted ceiling in the office
Flex SpaceEndless Possibilities
A flex space can be one of the greatest bonuses in any home. You have endless possibilities on what this space is used for and you can make it uniquely fit your family’s personal needs. Some families love playing games together. Whether that be cards, board games, darts or video games, this is the perfect place to set up your personal gaming center. Other families love watching movies together and would love a home theater. Using black out curtains, comfortable theater seating and a nice projector you can have the perfect movie watching setup right in your home! If neither of those are your style maybe you are the family that is all about sports! Make this game watching central with multiple televisions, a snack station and all the decor you can find from your favorite teams. Whatever you choose to use the space for you will be able to make it just right for your needs.Customize This House PlanMake It Perfect For You
If this house plan is almost perfect but needs a few changes we can help make that happen! Our experienced team will help you through the process of identifying the changes needing to be made and getting those changes done so that in the end you have the perfect house plan ready to be built into your perfect home. Need some more information before getting started? Check out our: Modifications FAQ page. Read to get started? Send us an email to info@nelsondesigngroup.com and be sure to include the plan number, changes to be made and the timeline in which you need to completed pSpecifications
- Total Living Space:3870Sq.Ft.
- Main Floor: 1892 Sq.Ft
- Upper Floor (Sq.Ft.): 863 Sq.Ft.
- Lower Floor (Sq.Ft.): 1115 Sq.Ft.
- Bonus Room (Sq.Ft.): N/A
- Porch (Sq.Ft.): 1090 Sq.Ft.
- Garage (Sq.Ft.): 777 Sq.Ft.
- Total Square Feet: 6419 Sq.Ft.
- Customizable: Yes
- Wall Construction: 2x6
- Vaulted Ceiling Height: Yes
- Main Ceiling Height: 9
- Upper Ceiling Height: 8
- Lower Ceiling Height: 8
- Roof Type: Metal
- Main Roof Pitch: 10:12
- Porch Roof Pitch: N/A
- Roof Framing Description: Stick
- Designed Roof Load: 45lbs
- Ridge Height (Ft.): 28
- Ridge Height (In.): 4
- Insulation Exterior: R19
- Insulation Floor Minimum: R19
- Insulation Ceiling Minimum: R30
- Lower Bonus Space (Sq.Ft.): N/A
Plan Collections
Customize This Plan
Need to make changes? We will get you a free price quote!
Modify This Plan
Property Attachments
Plan Package
Related Plans
