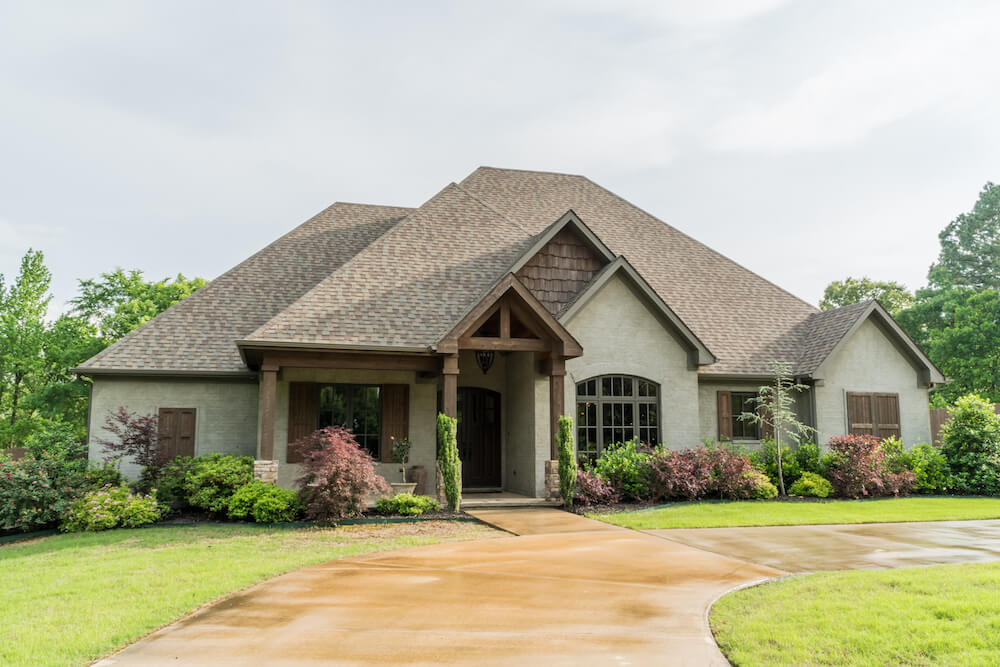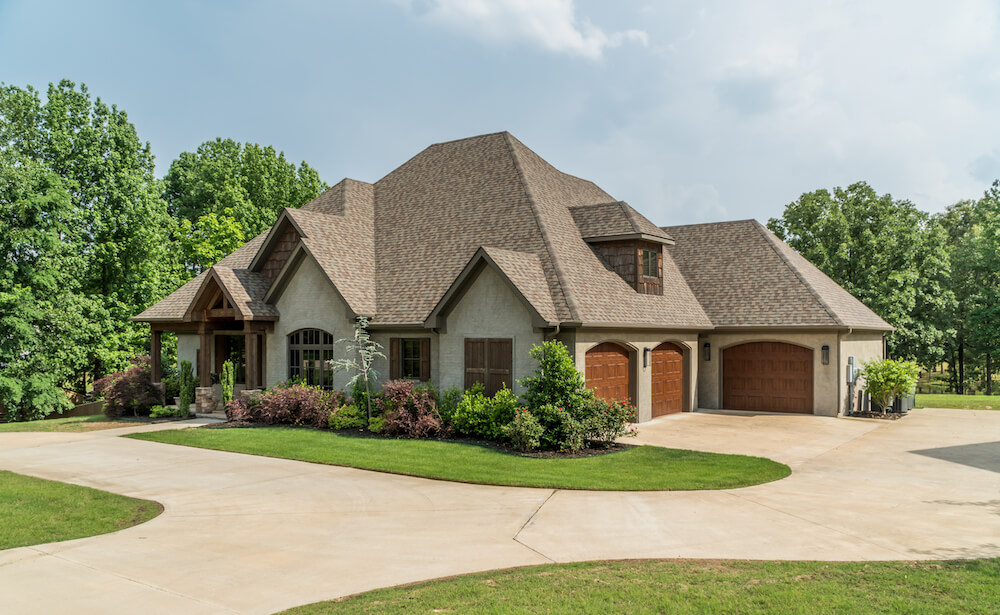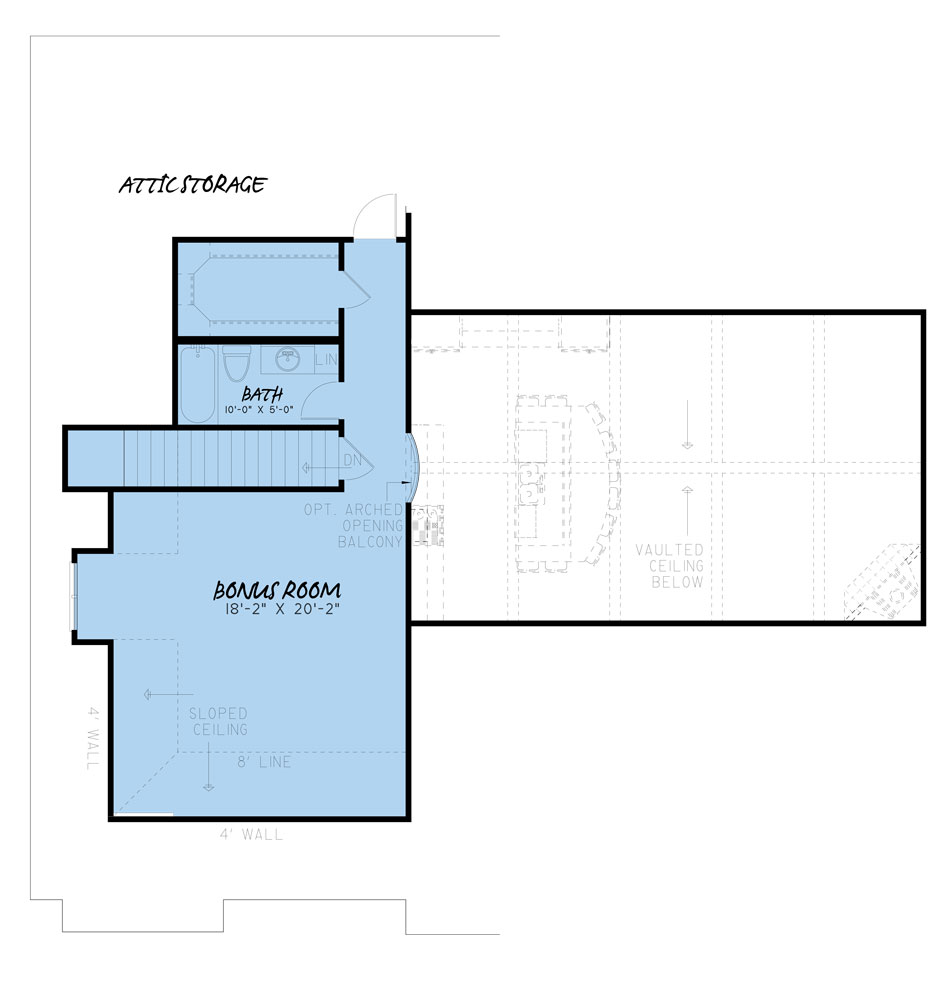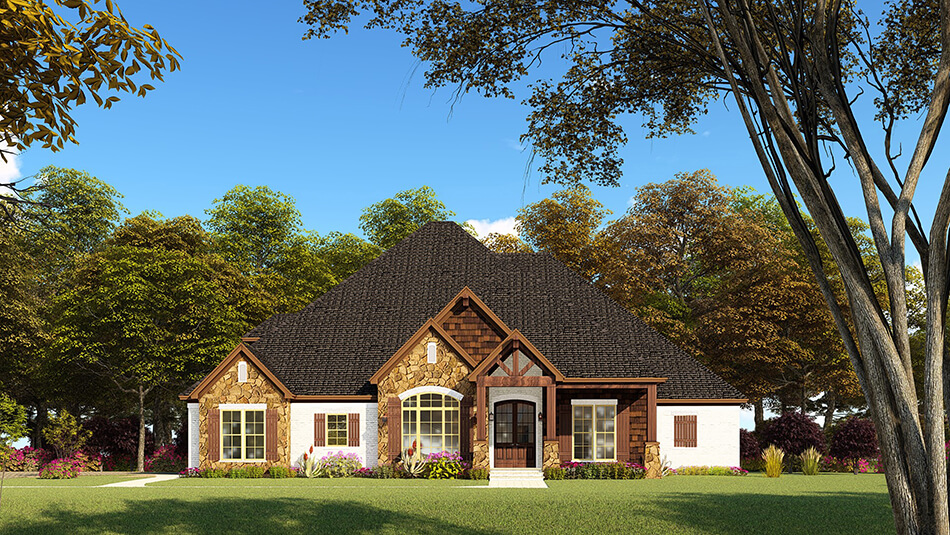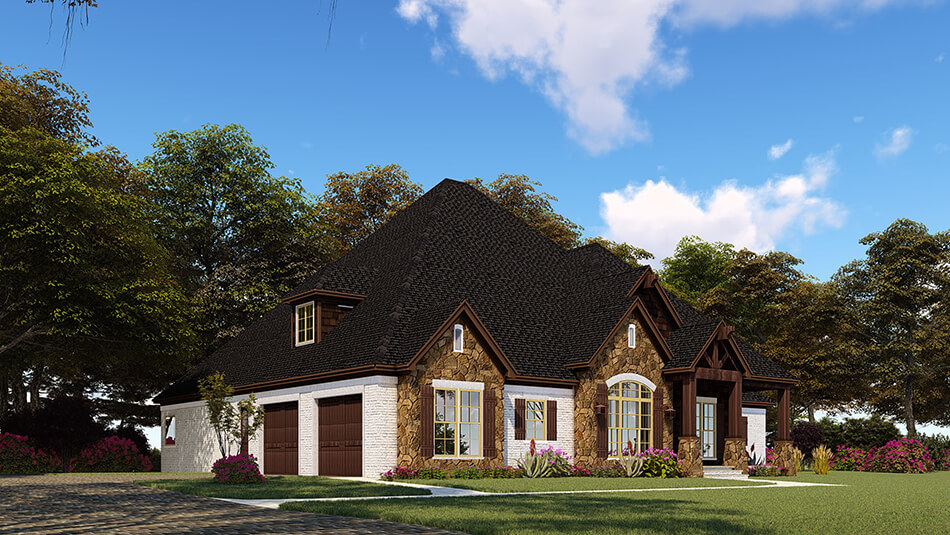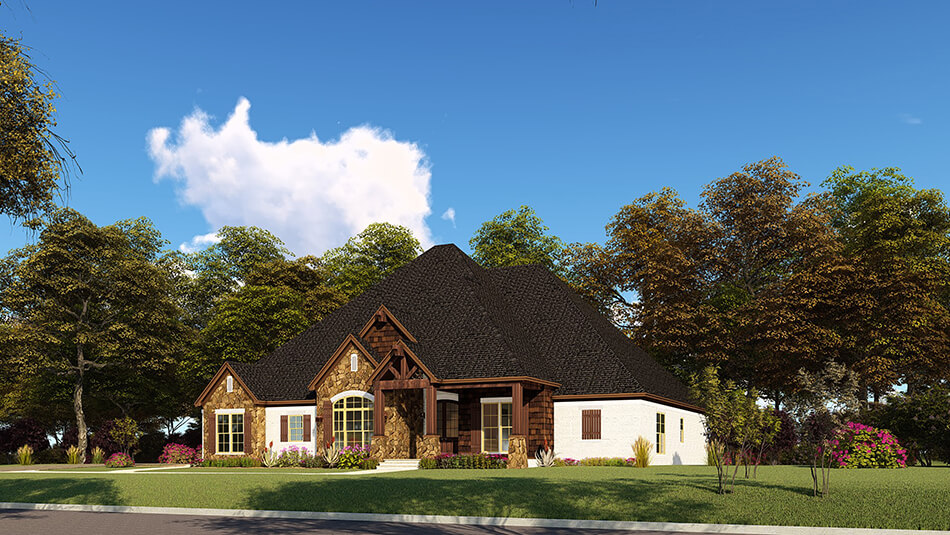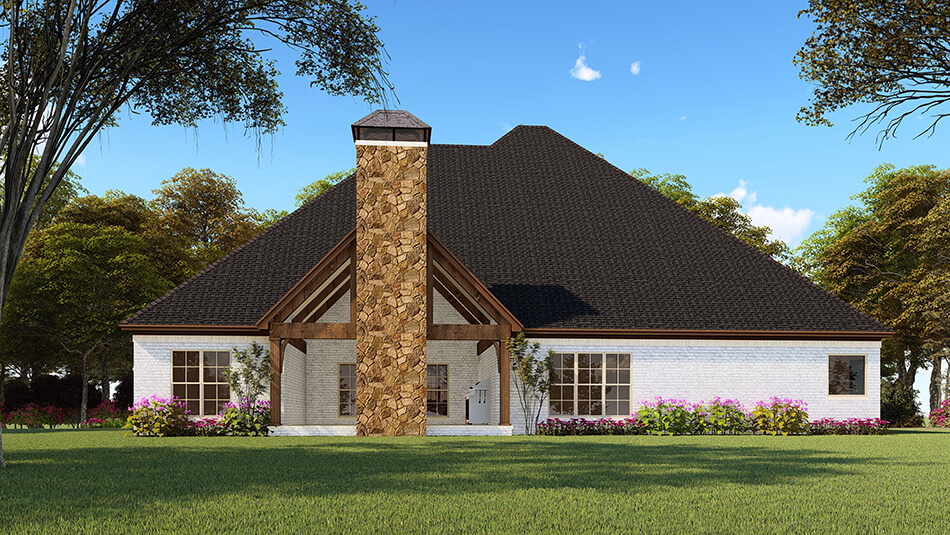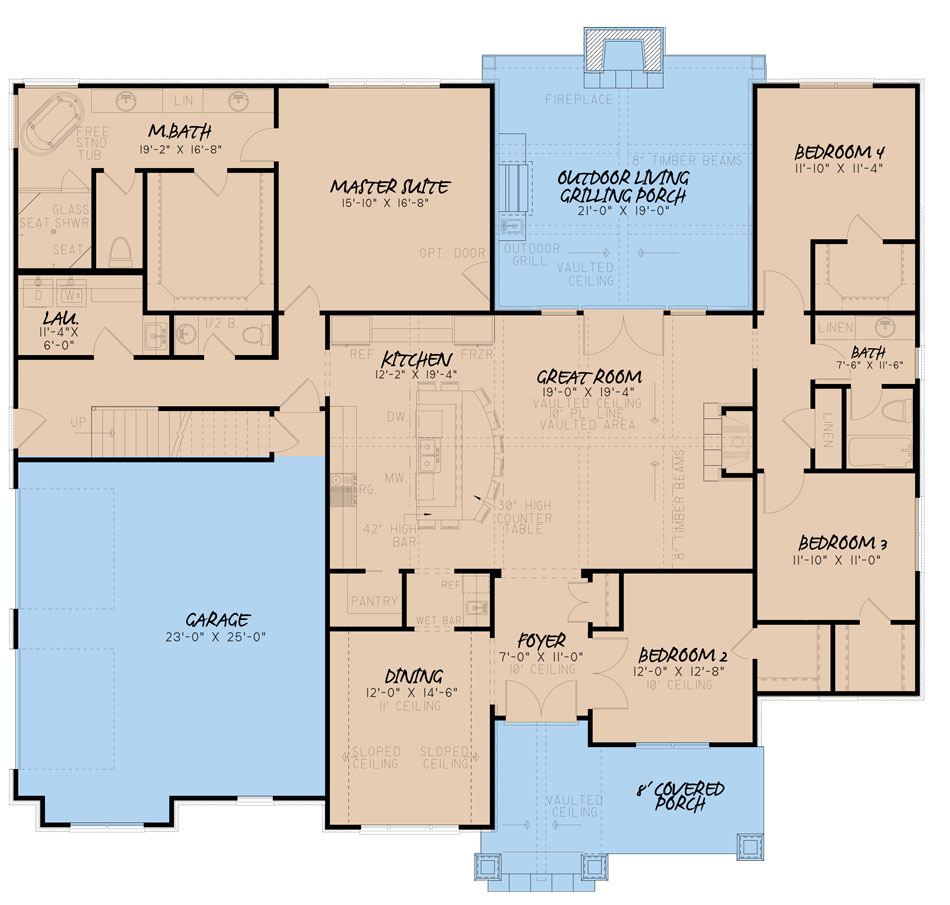House Plan 5057 The Rockford Place, Rustic House Plan
Floor plans
House Plan 5057 The Rockford Place, Rustic House Plan
PDF: $1,550.00
Plan Details
- Plan Number: MEN 5057
- Total Living Space:2520Sq.Ft.
- Bedrooms: 4
- Full Baths: 3
- Half Baths: 1
- Garage: 2 Bay Yes
- Garage Type: Side Load
- Carport: No
- Carport Type: N/A
- Stories: 1
- Width Ft.: 68
- Width In.: 6
- Depth Ft.: 61
- Depth In.: 3
Description
MEN 5057
From award-winning designer Michael E. Nelson comes a stunning addition to our Rustic House Collection. The Rockford Place has great rustic charm, a classic white exterior contrasting with exposed timbers and stone and shake accents. This rustic beauty gives you just over 2,500 sq.ft. of living space with 4 bedrooms, 3 full baths, and 1 half bath. The inside of the home is just as stunning, made for those with discerning tastes.
Formal Dining and Entry
Entering The Rockford Place from the stunning covered porch, you walk through the double entry doors into the Foyer, where high ceilings characterize the stateliness of the home.
To your left, the formal Dining Room features those same high ceilings with a slope. A large picture window faces the front of the home for charming natural light and a peaceful view of the front yard. The Dining Room is connected to the Kitchen through a convenient Butler’s Pantry, complete with a wet bar and mini fridge. This gives you a great way to stage courses and beverages, or serve appetizers, during a dinner party.
Open Floor Plan
Straight ahead of the Foyer are the Great Room and Kitchen, together making up the expansive open floor plan. The Great Room is dominated by a large brickwork gas fireplace on the right wall of the space, while the rear wall features a sliding glass door that opens onto the covered Outdoor Living Area.
Outdoor Living at its Finest
The Outdoor Living Area lies below a vaulted ceiling with exposed timber beams. The outdoor grill is located beside a sink, effectively limiting the amount of trips your home’s designated grill master has to take inside. It also has a large masonry fireplace facing the rear of the property so that even on the chilliest of evenings, you can be all warm and snuggly.
Spacious Kitchen
The Great Room flows seamlessly into the Kitchen by a large eat-at island. This island not only gives you bar seating for 10, but also provides a perfect place for prepping for or cleaning up after a large meal. The island features a space for a sink, dishwasher, and microwave facing the Great Room so you can keep an eye on things while cleaning up. The rest of the kitchen gives you loads of counterspace with room for a double oven, oversized range, and both a refrigerator and freezer.
Life's Little Messes
Down the hall you will find a convenient half bath for guests. The large Laundry Room is also found here and comes complete with counterspace for folding, as well as hanging storage over the washer and dryer!
Grand Master Suite
Down this same hall, at the rear of The Rockford Place plan, your Master Suite lacks nothing in space or amenities. The large master bedroom gives you a wonderful view of the backyard through a triple window and boasts private access to the Outdoor Living Area. The Master Bath has plenty of room to house his and her vanities, a free-standing tub, and a large glass shower and still allow you and your partner to get ready in the morning without bumping elbows! The master closet is nothing short of luxury, with tons of space for even the most ardent of shoppers.
Room To Grow
On the other side of The Rockford Place, you will find Bedrooms 2, 3 and 4. Bedroom 2 has a window that looks out onto the covered front porch and is accessed directly from the Foyer. It also features its own walk-in closet!
Bedrooms 2 and 3 are located within a hallway off from the Great Room, where the full bathroom shared by all bedrooms is also found. Bedroom 3 lies adjacent to Bedroom 2 and has a large window that faces the side of the home, along with a sizeable walk-in closet. Bedroom 4 is on the opposite end of the hallway and features the largest closet of them all.
Private Bonus Space!
Upstairs, you will find a Bonus Room above the 2-car garage with a stunning sloped ceiling. The rest of the space is entirely devoted to this large room, featuring a huge walk-in closet and full bath on the other side of the stairs. This makes it perfect for a teenager in need of their own private space! So that this space isn’t so secluded from the rest of the home, you also have the option to add an arched opening balcony overlooking the open floor plan below.
Customizing This House Plan
Make this house plan into your dream home!
We understand that when it comes to building a home you want it to be perfect for you. Our team of experience house plan specialists would love to be able to help you through the process of modifying this, or any of the other house plans found on our website, to better fit your needs. Whether you know the exact changes you need made or just have some ideas that would like to discuss with our team send us an email at: info@nelsondesigngroup.com or give us a call at 870-931-5777 What to know a little more about the process of customizing one of our house plans? Check out our Modifications FAQ page.
Specifications
- Total Living Space:2520Sq.Ft.
- Main Floor: 2520 Sq.Ft
- Upper Floor (Sq.Ft.): N/A
- Lower Floor (Sq.Ft.): N/A
- Bonus Room (Sq.Ft.): 628 Sq.Ft.
- Porch (Sq.Ft.): 560 Sq.Ft.
- Garage (Sq.Ft.): 651 Sq.Ft.
- Total Square Feet: 4359 Sq.Ft.
- Customizable: Yes
- Wall Construction: 2x4
- Vaulted Ceiling Height: Yes
- Main Ceiling Height: 9
- Upper Ceiling Height: 8
- Lower Ceiling Height: N/A
- Roof Type: Shingle
- Main Roof Pitch: 12:12
- Porch Roof Pitch: N/A
- Roof Framing Description: Stick
- Designed Roof Load: 45lbs
- Ridge Height (Ft.): 37
- Ridge Height (In.): 0
- Insulation Exterior: R13
- Insulation Floor Minimum: R19
- Insulation Ceiling Minimum: R30
- Lower Bonus Space (Sq.Ft.): N/A
Plan Collections
Customize This Plan
Need to make changes? We will get you a free price quote!
Modify This Plan
Property Attachments
Plan Package
Related Plans
