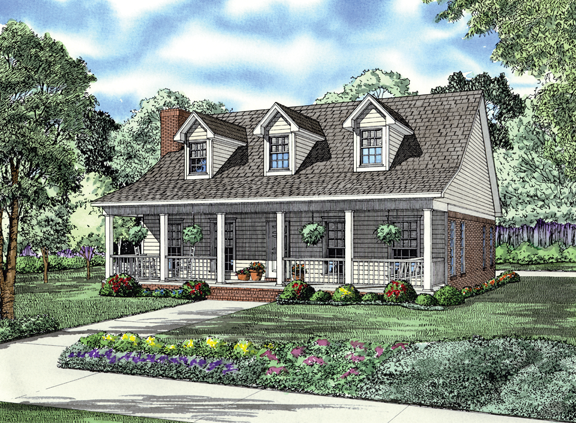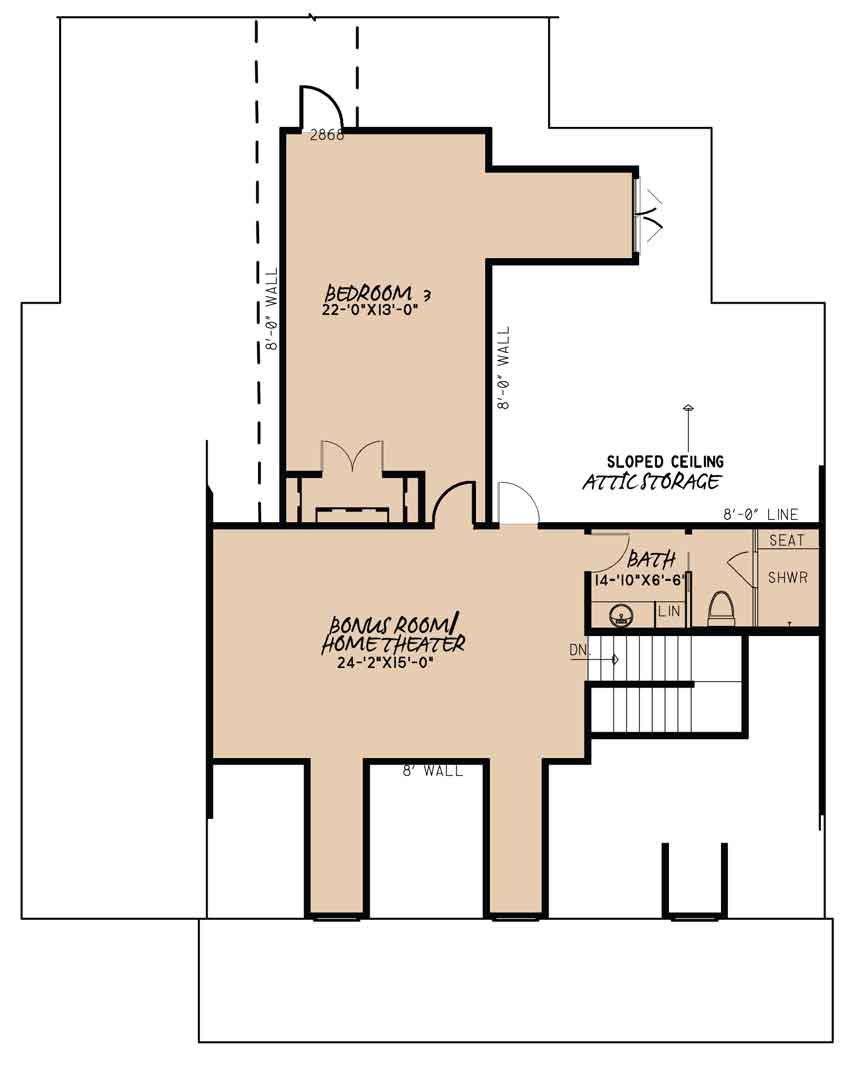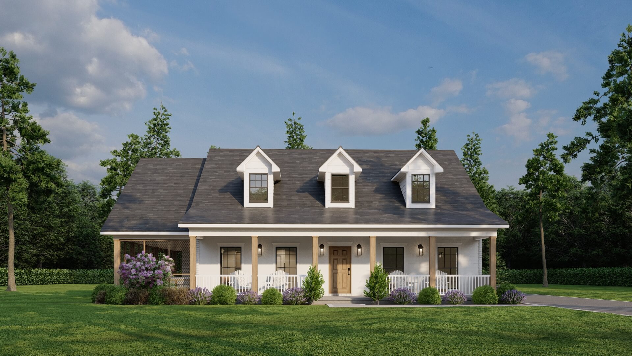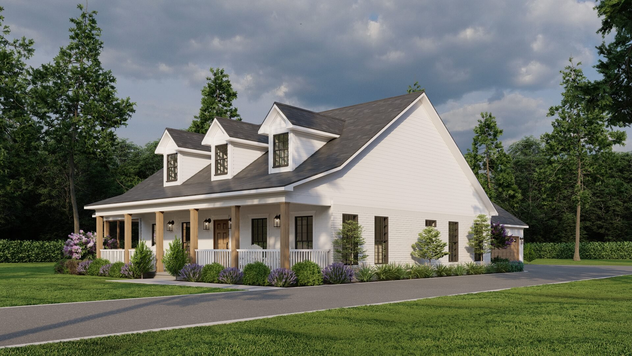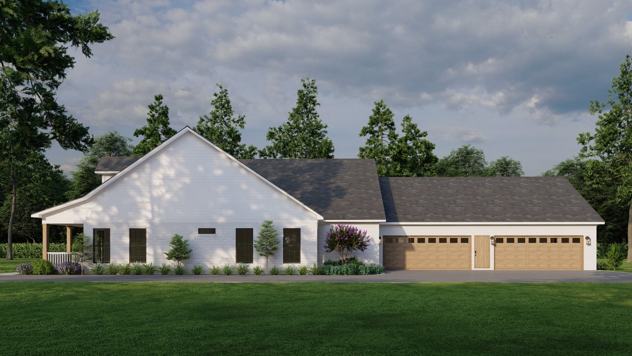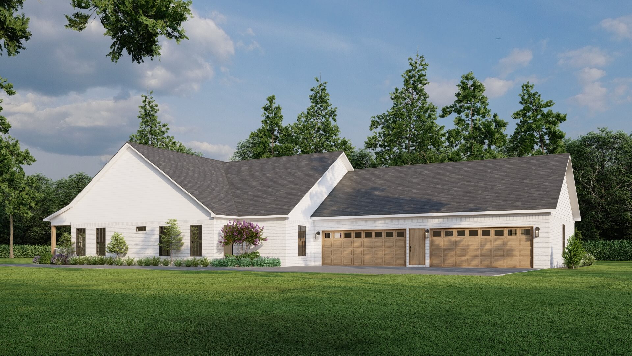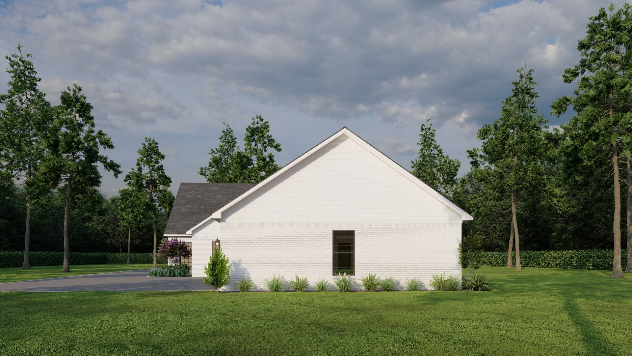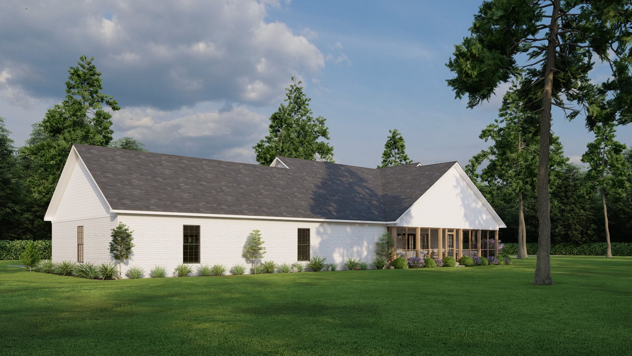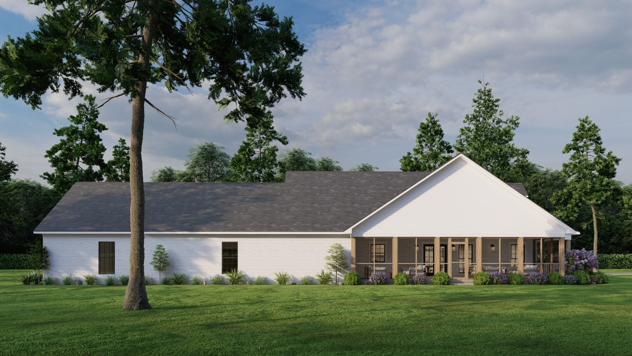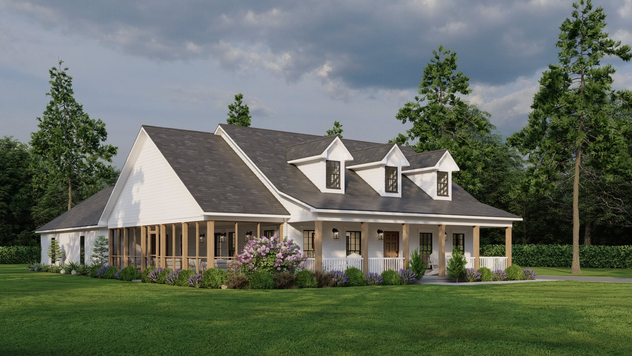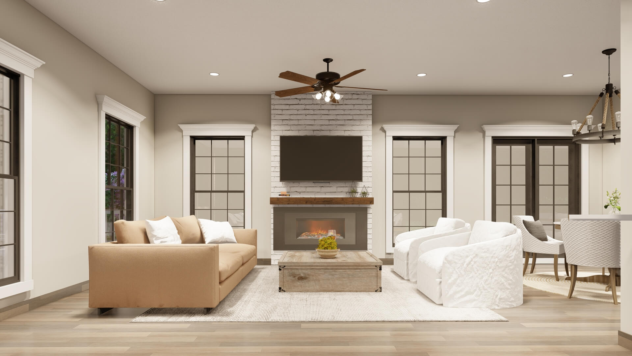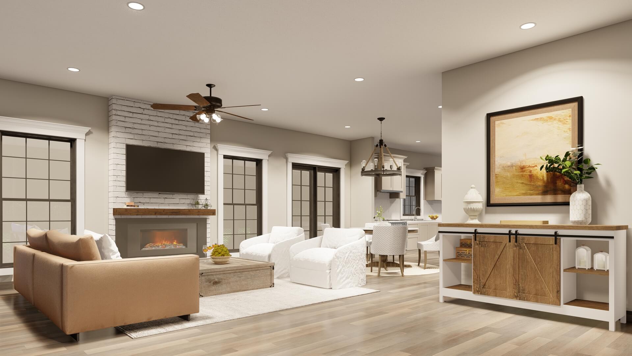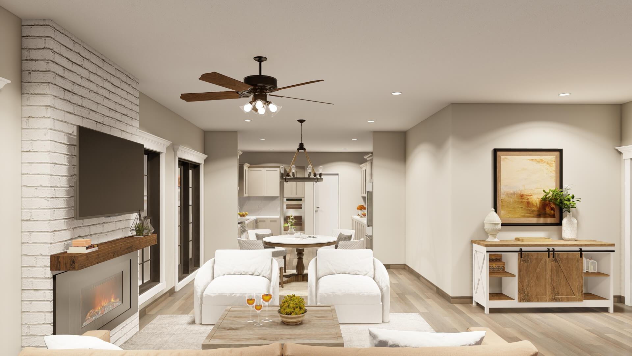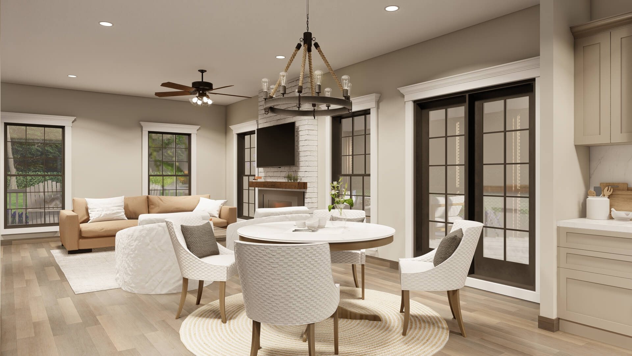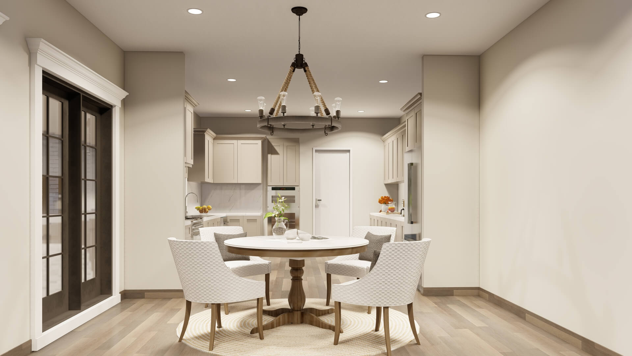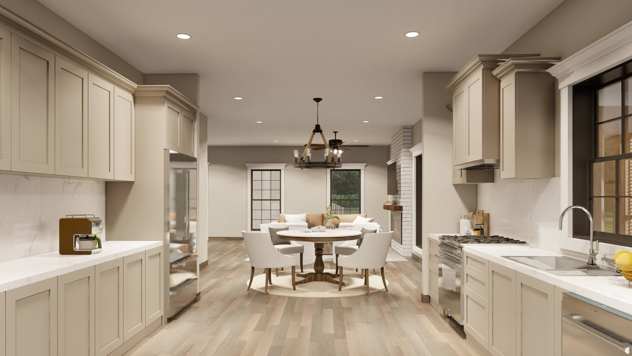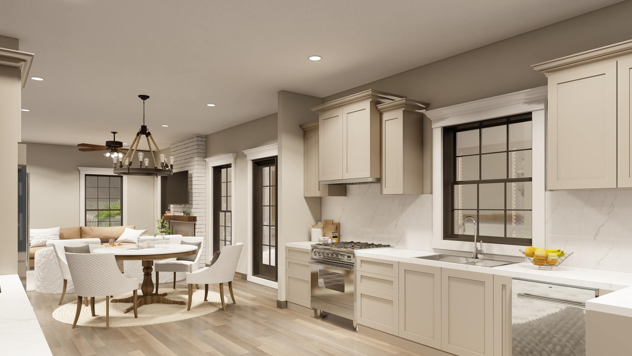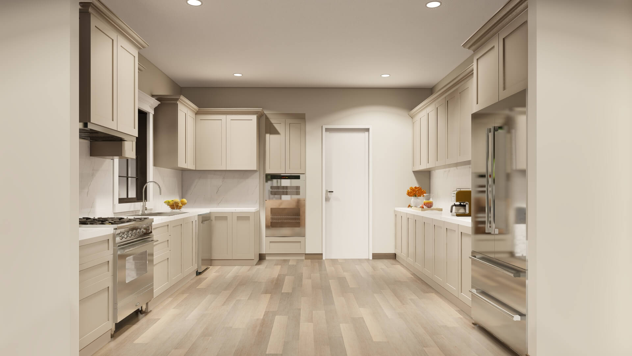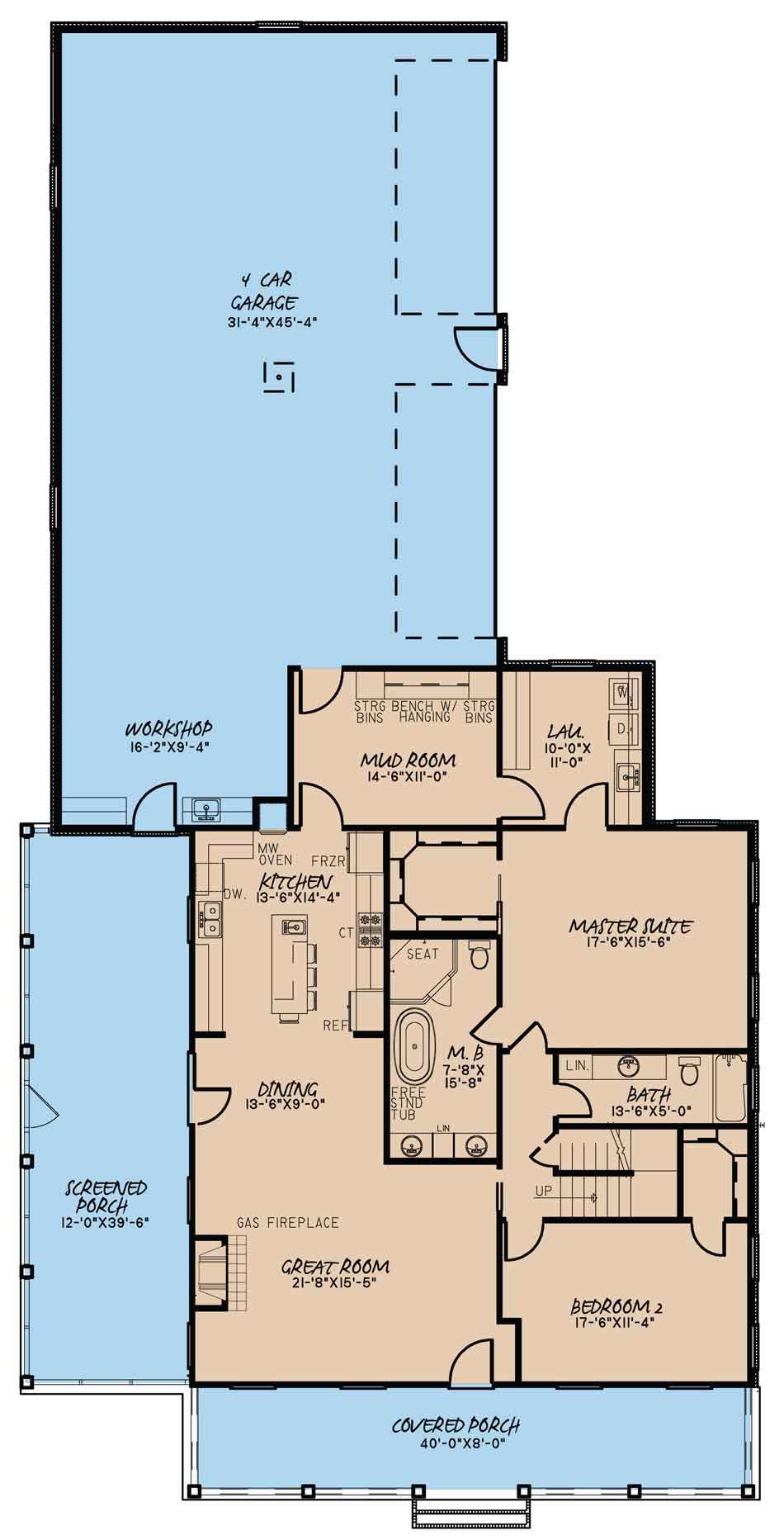House Plan 5088 Farmington Place, Farmhouse House Plan
Floor plans
House Plan 5088 Farmington Place, Farmhouse House Plan
PDF: $1,550.00
Plan Details
- Plan Number: MEN 5088
- Total Living Space:2871Sq.Ft.
- Bedrooms: 3
- Full Baths: 3
- Half Baths: N/A
- Garage: 4 Bay Yes
- Garage Type: Side Load
- Carport: N/A
- Carport Type: N/A
- Stories: 1.5
- Width Ft.: 52
- Width In.: N/A
- Depth Ft.: 104
- Depth In.: 6
Description
Farmington Place – Classic Farmhouse House Plan (MEN 5088)
Discover the Farmington Place—a stunning farmhouse-style house plan meticulously designed for modern living with timeless appeal. Ideal for homebuyers craving charm, openness, and functionality, this versatile layout ticks every box while inviting you to explore further.
Why Homeowners Love It:
-
Captivating Curb Appeal
With its expansive front porch, graceful gabled dormers, and elegant hip roof, Farmington Place delivers irresistible charm from the first glance. -
Light-Filled Open Floor Plan
Seamlessly connect the Great Room, Dining Room, and Kitchen for easy flow and uninterrupted interaction—perfect for family time and entertaining alike. Serene Outdoor Living A screened porch off the dining area offers a restful retreat for summer evenings—enjoy nature without the buzz of bugs. A spacious 4‑car garage includes workshop space and feeds into a functional mudroom and laundry room—great for managing daily comings and goings. The main‑floor master suite delivers privacy and comfort, featuring a generous bath and walk‑in closet with direct access from the laundry room. Upstairs, a bonus room or home theater, an additional bedroom, and a full bathroom provide flexible space for guest quarters, media, or play.
Specifications
- Total Living Space:2871Sq.Ft.
- Main Floor: 1884 Sq.Ft
- Upper Floor (Sq.Ft.): 987 Sq.Ft.
- Lower Floor (Sq.Ft.): N/A
- Bonus Room (Sq.Ft.): N/A
- Porch (Sq.Ft.): 791 Sq.Ft.
- Garage (Sq.Ft.): 1616 Sq.Ft.
- Total Square Feet: 5278 Sq.Ft.
- Customizable: Yes
- Wall Construction: 2x4
- Vaulted Ceiling Height: No
- Main Ceiling Height: 9
- Upper Ceiling Height: 8
- Lower Ceiling Height: N/A
- Roof Type: Shingle
- Main Roof Pitch: 8:12
- Porch Roof Pitch: 4:12
- Roof Framing Description: Stick
- Designed Roof Load: 45lbs
- Ridge Height (Ft.): 25
- Ridge Height (In.): 0
- Insulation Exterior: R13
- Insulation Floor Minimum: R19
- Insulation Ceiling Minimum: R30
- Lower Bonus Space (Sq.Ft.): N/A
Plan Collections
Customize This Plan
Need to make changes? We will get you a free price quote!
Modify This Plan
Property Attachments
Plan Package
Related Plans
