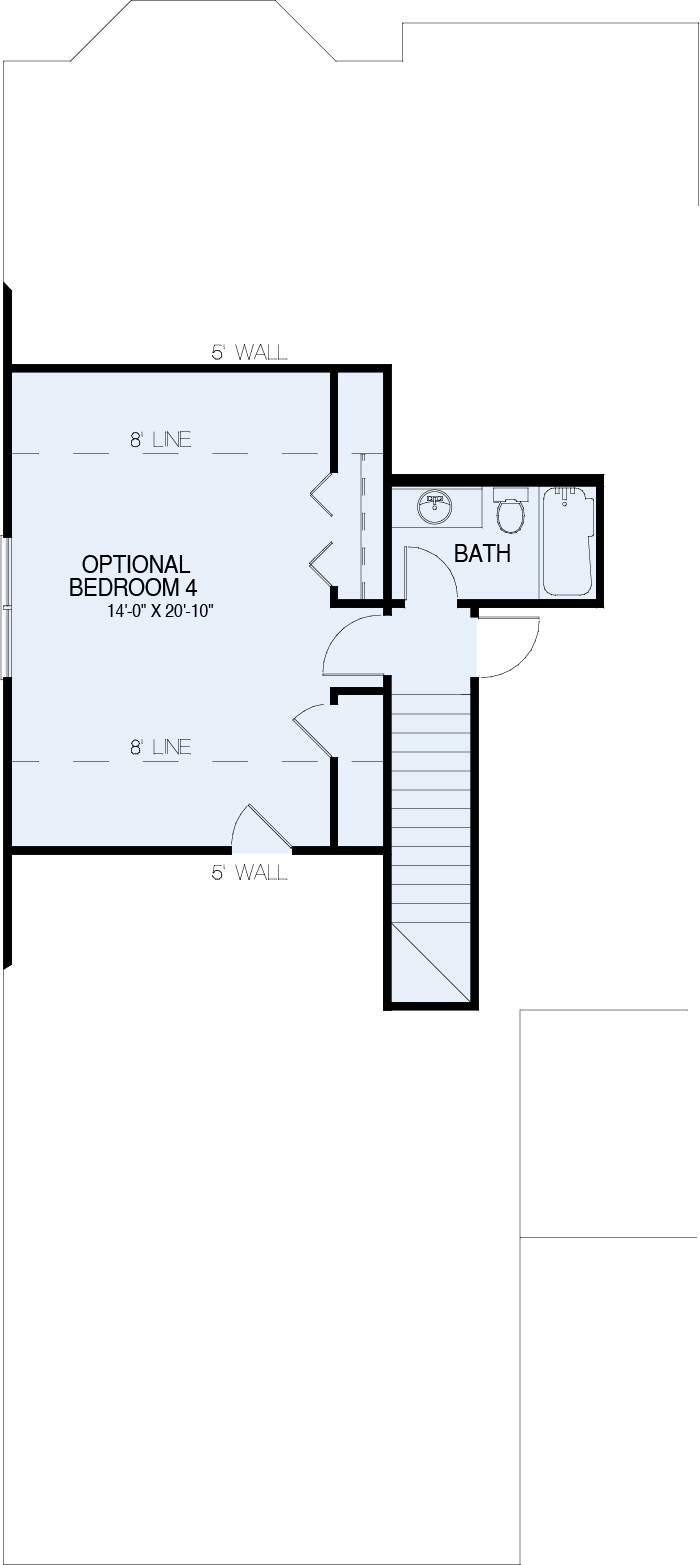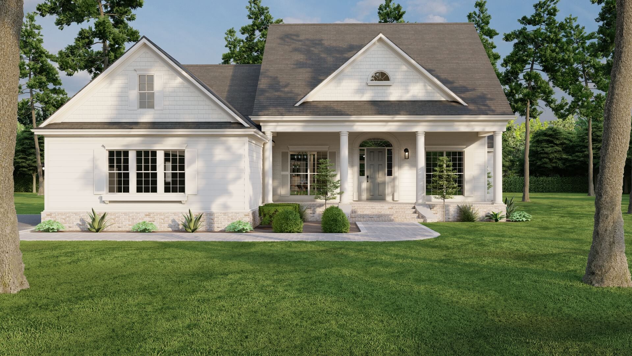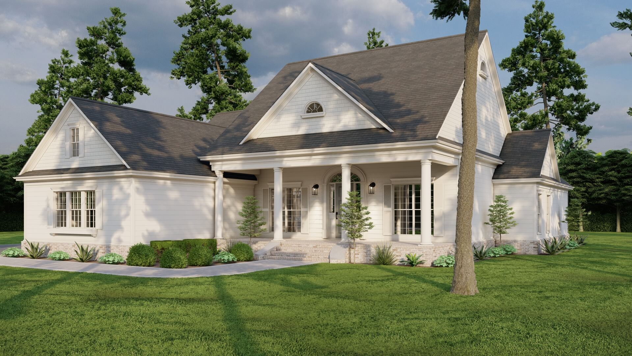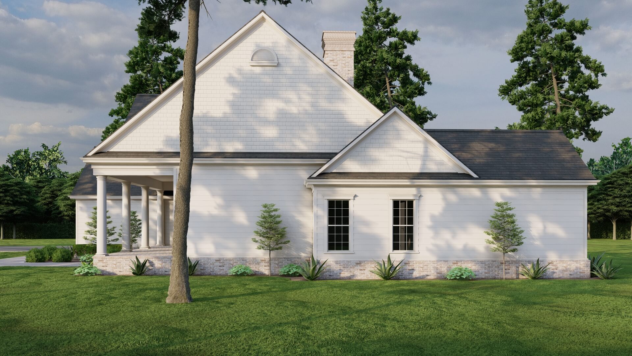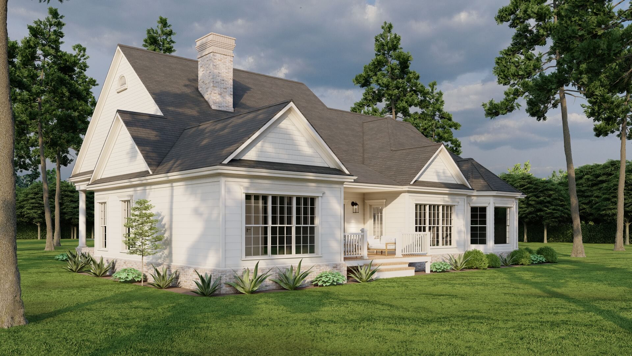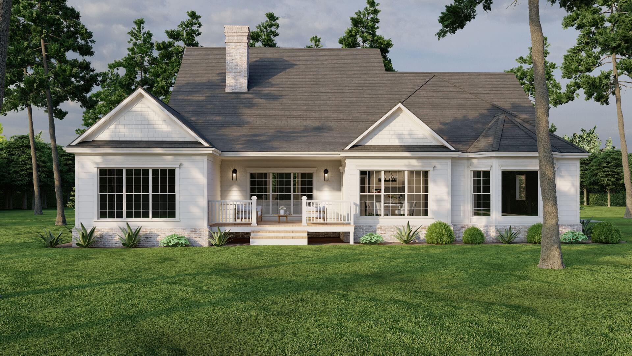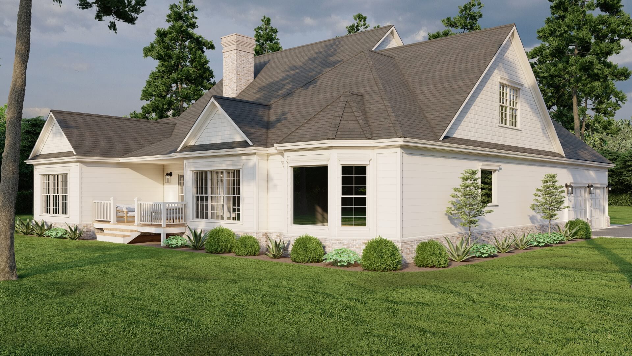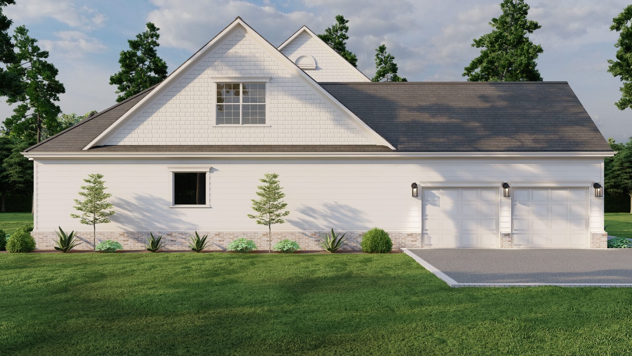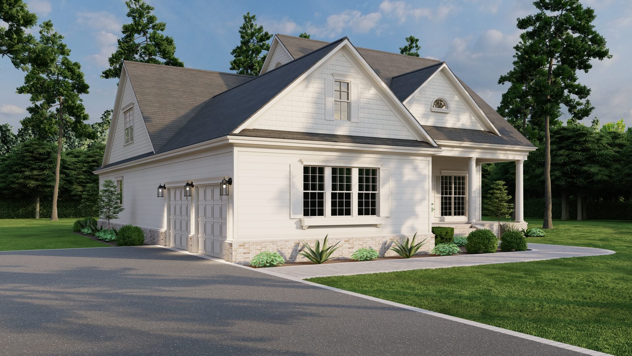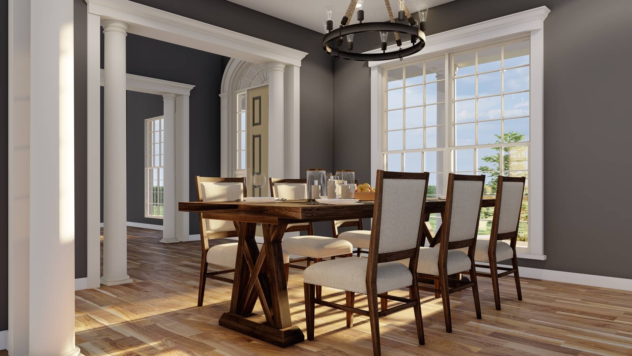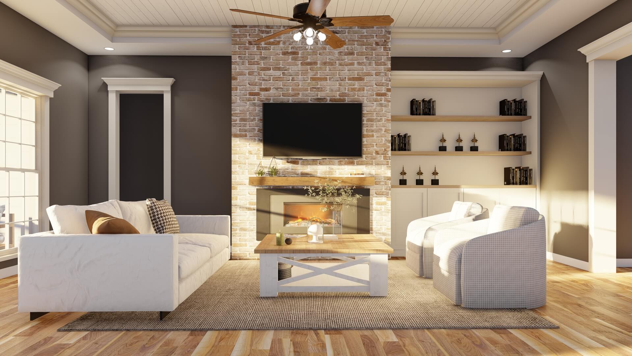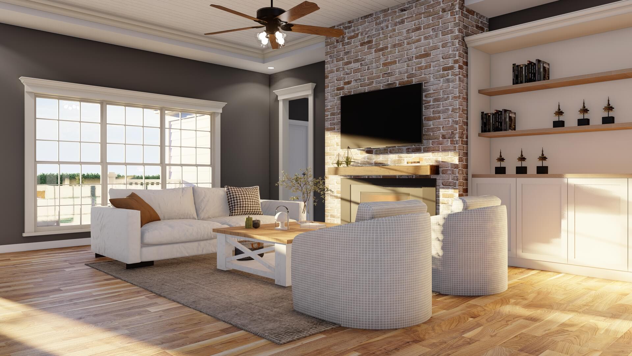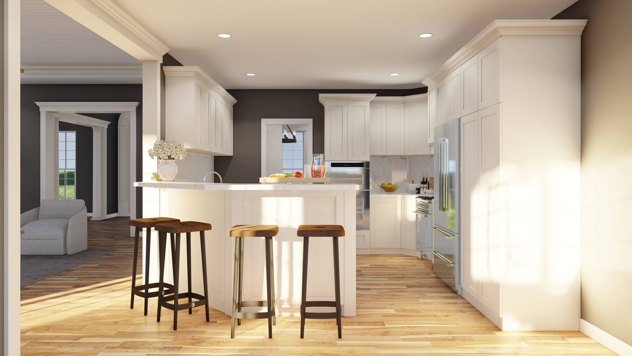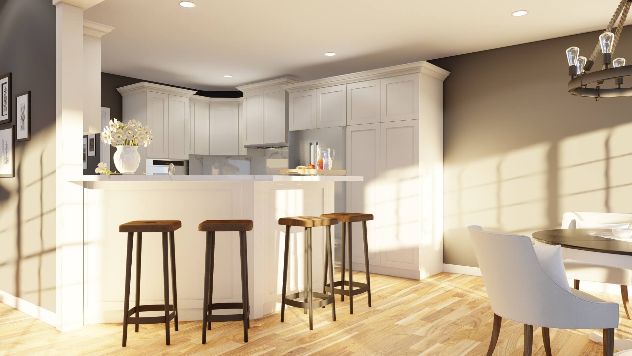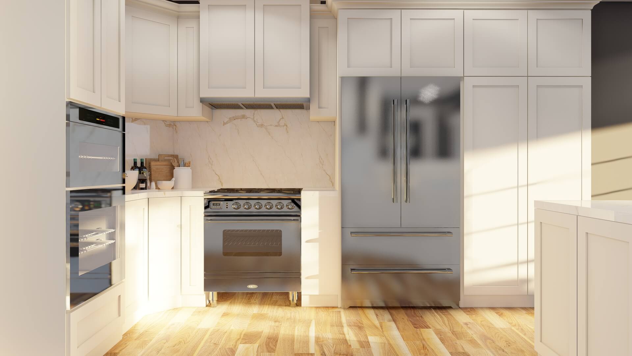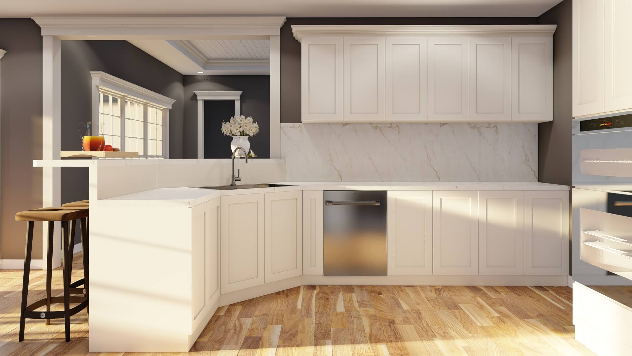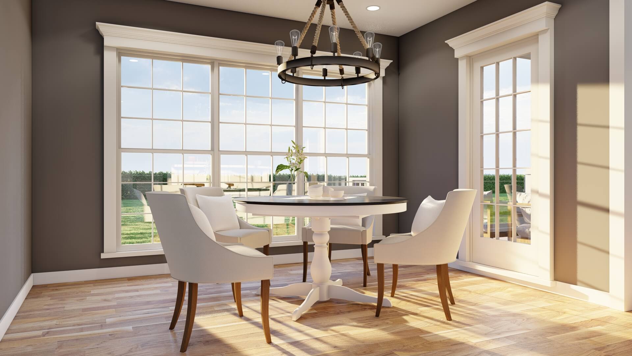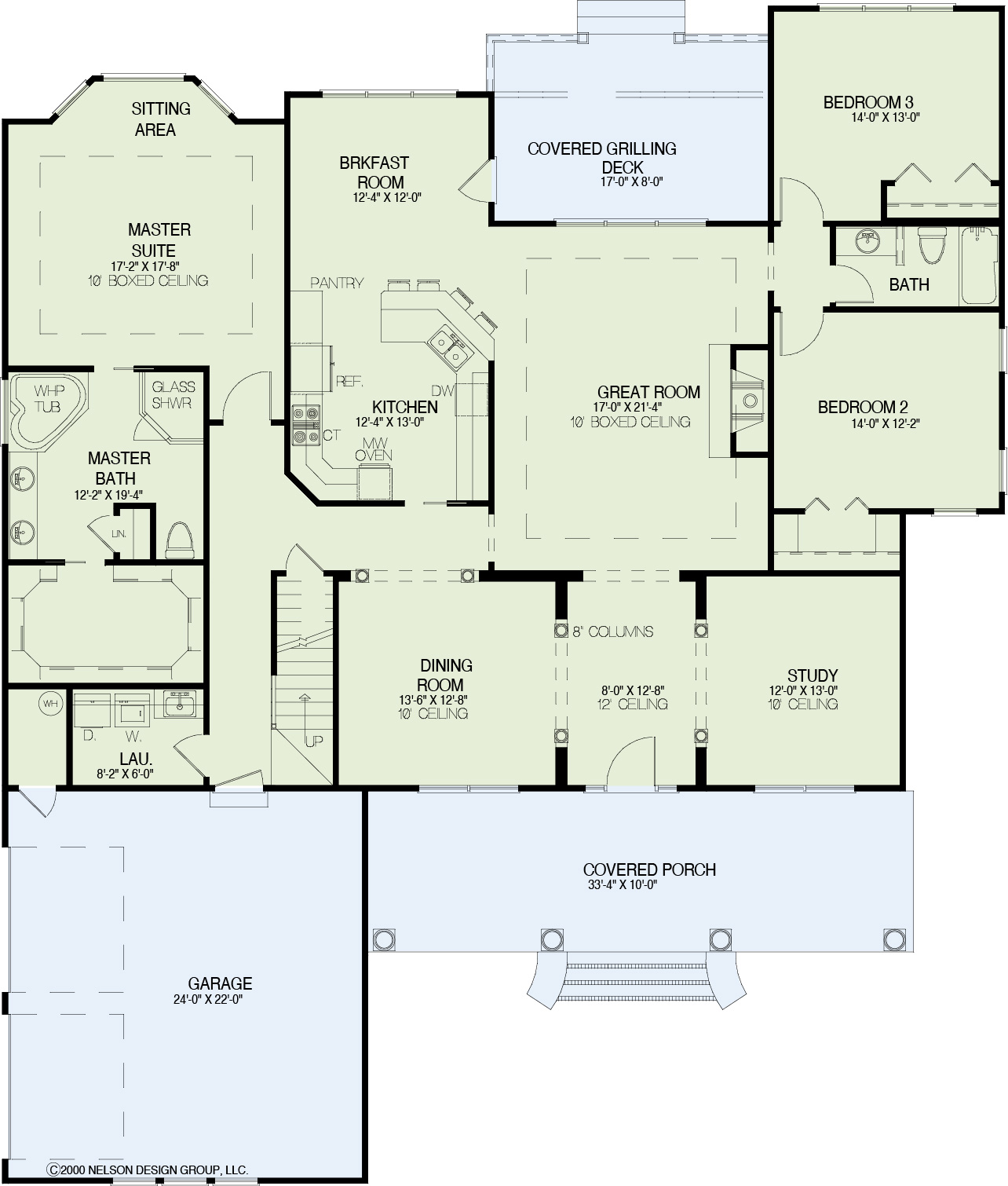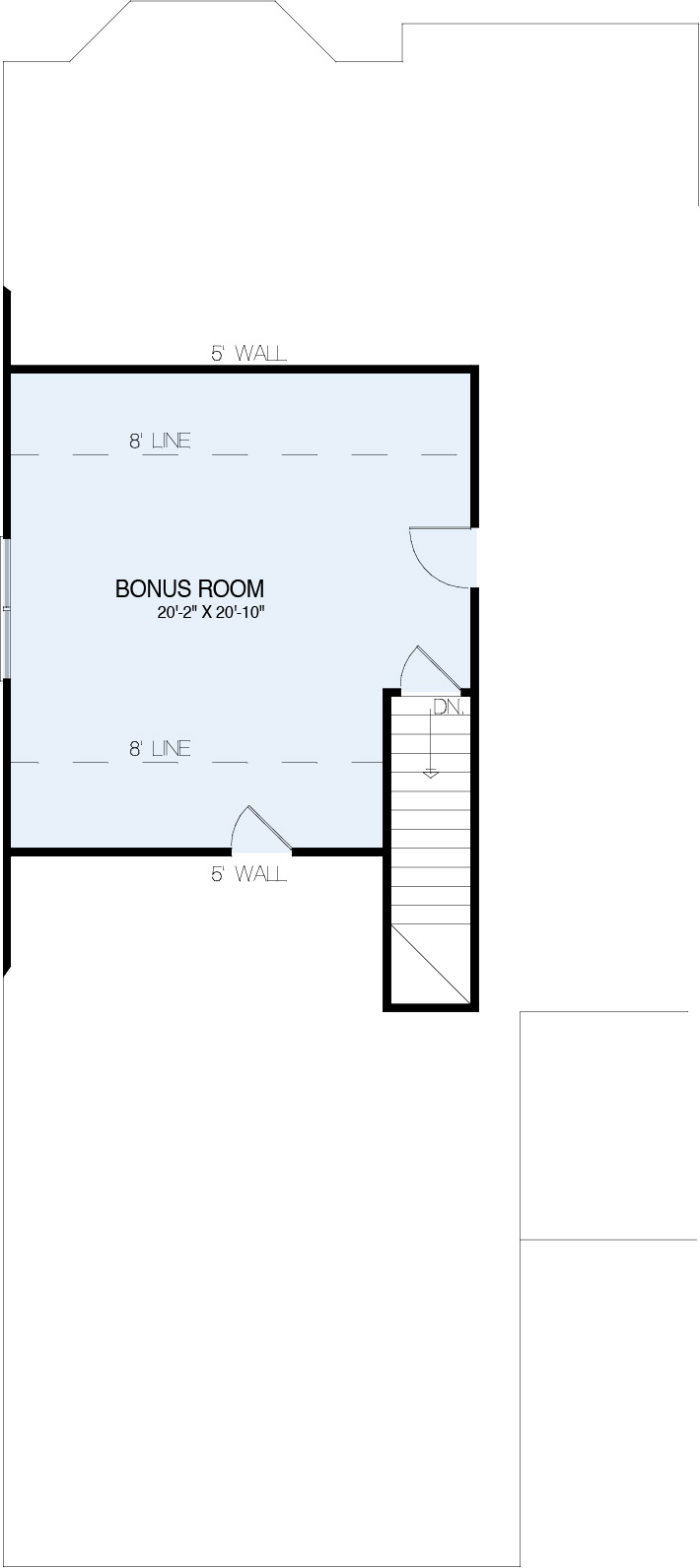House Plan 541 Timber Drive, Craftsman Bungalow House Plan
Floor plans
House Plan 541 Timber Drive, Craftsman Bungalow House Plan
PDF: $1,000.00
Plan Details
- Plan Number: NDG 541
- Total Living Space:2499Sq.Ft.
- Bedrooms: 3
- Full Baths: 2
- Half Baths: N/A
- Garage: 2 Bay Yes
- Garage Type: Side Load
- Carport: N/A
- Carport Type: N/A
- Stories: 1
- Width Ft.: 62
- Width In.: 2
- Depth Ft.: 73
- Depth In.: N/A
Description
NDG 541
A stunning addition to our Craftsman Bungalow House Collection, Timber Drive boasts of a large front porch with round columns adorning its cedar shake and siding design. High ceilings are carried throughout this plan, and columns separate the foyer from the formal dining room and study. A split bedroom plan has the luxurious master suite with all the amenities, including a cozy alcove, whirlpool tub, glass shower, and walk-in closet, enjoying privacy from the other two bedrooms and full bath. The large great room with a boxed ceiling and cozy fireplace views a large covered grilling porch for ultimate family gatherings. Extra seating is available at the angled bar counter, separating the kitchen from a large breakfast room. An upstairs gives two options for a bonus room or fourth bedroom with a full bath. How would you customize this amazing house plan?
Customizing This House Plan
Make this house plan into your dream home!
We understand that when it comes to building a home you want it to be perfect for you. Our team of experience house plan specialists would love to be able to help you through the process of modifying this, or any of the other house plans found on our website, to better fit your needs. Whether you know the exact changes you need made or just have some ideas that would like to discuss with our team send us an email at: info@nelsondesigngroup.com or give us a call at 870-931-5777 What to know a little more about the process of customizing one of our house plans? Check out our Modifications FAQ page.
Specifications
- Total Living Space:2499Sq.Ft.
- Main Floor: 2499 Sq.Ft
- Upper Floor (Sq.Ft.): N/A
- Lower Floor (Sq.Ft.): N/A
- Bonus Room (Sq.Ft.): 421 Sq.Ft.
- Porch (Sq.Ft.): 467 Sq.Ft.
- Garage (Sq.Ft.): 576 Sq.Ft.
- Total Square Feet: 3963 Sq.Ft.
- Customizable: Yes
- Wall Construction: 2x4
- Vaulted Ceiling Height: No
- Main Ceiling Height: 9
- Upper Ceiling Height: 8
- Lower Ceiling Height: N/A
- Roof Type: Shingle
- Main Roof Pitch: 10:12
- Porch Roof Pitch: N/A
- Roof Framing Description: Stick
- Designed Roof Load: 45lbs
- Ridge Height (Ft.): 30
- Ridge Height (In.): 0
- Insulation Exterior: R13
- Insulation Floor Minimum: R19
- Insulation Ceiling Minimum: R30
- Lower Bonus Space (Sq.Ft.): N/A
Customize This Plan
Need to make changes? We will get you a free price quote!
Modify This Plan
Property Attachments
Plan Package
Related Plans

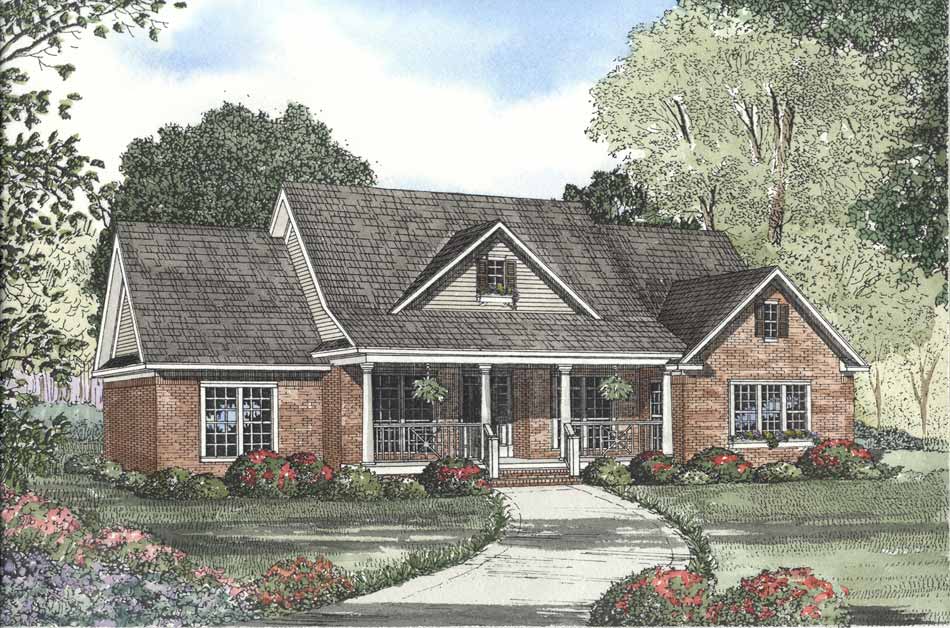
House Plan 526B Olive Street, Country Home House Plan
526B
- 4
- 2
- 2 BayYes
- 1
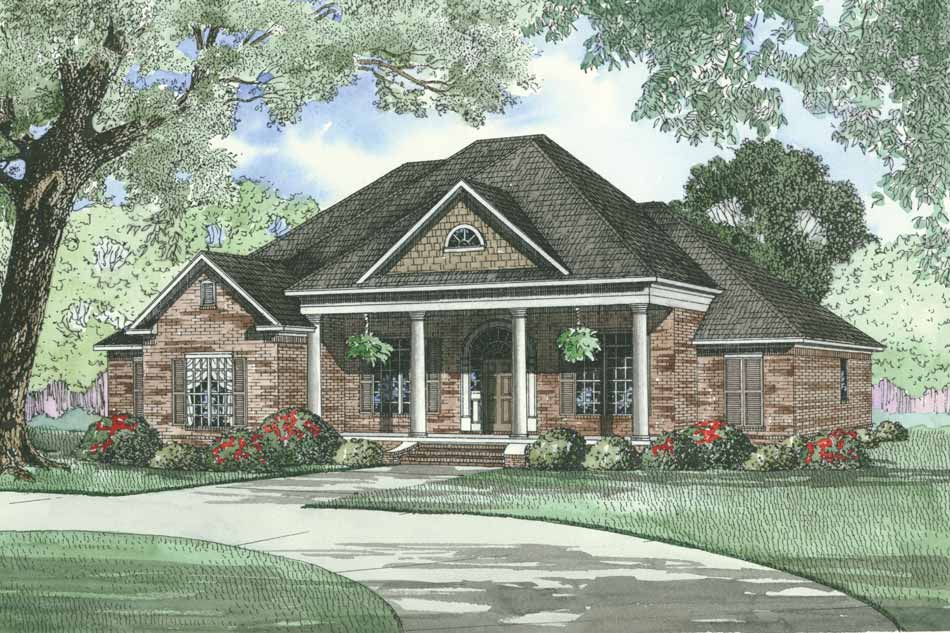
House Plan 539 Madison Drive, Craftsman Bungalow House Plan
539
- 4
- 3
- 3 BayYes
- 1
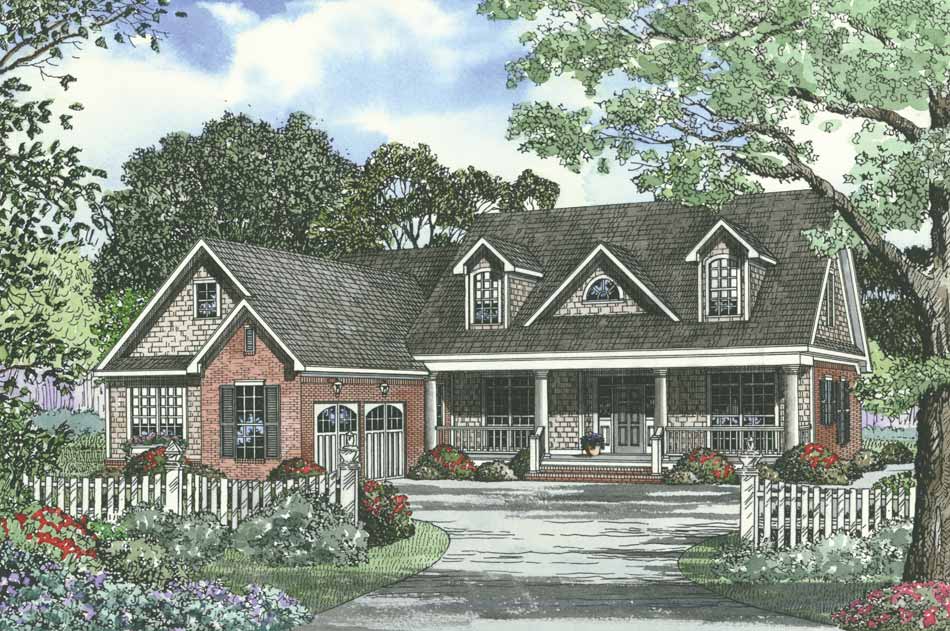
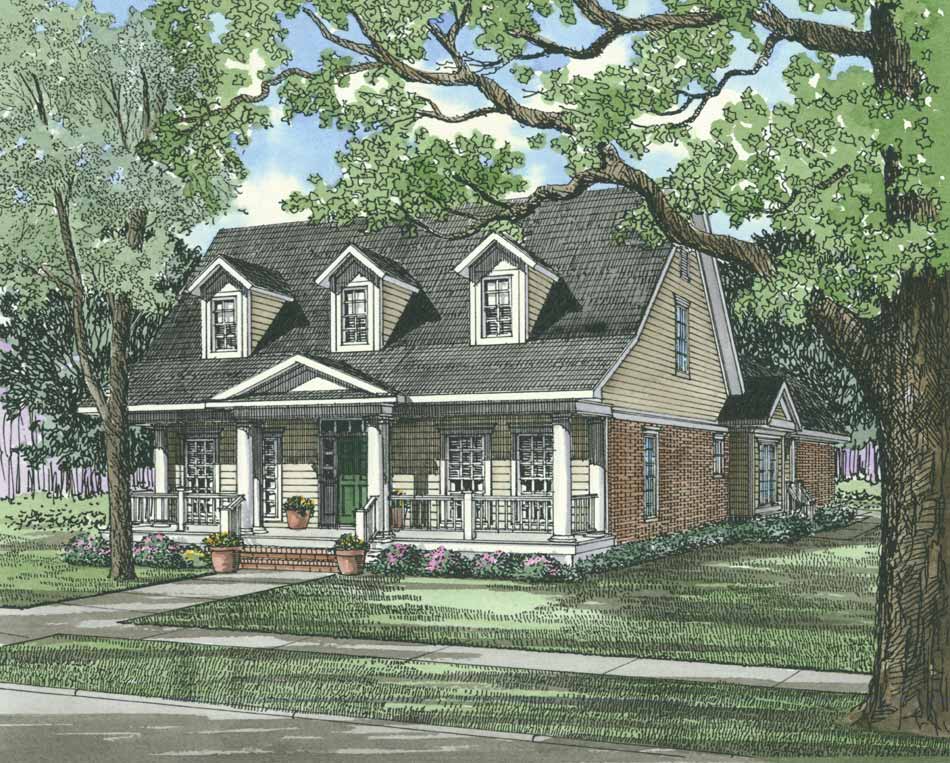
House Plan 343 Windstone Place, Village at Windstone II House Plan
343
- 4
- 3
- 2 Bay
- 1.5


House Plan 526B Olive Street, Country Home House Plan
526B
- 4
- 2
- 2 BayYes
- 1

House Plan 539 Madison Drive, Craftsman Bungalow House Plan
539
- 4
- 3
- 3 BayYes
- 1


House Plan 343 Windstone Place, Village at Windstone II House Plan
343
- 4
- 3
- 2 Bay
- 1.5


House Plan 526B Olive Street, Country Home House Plan
526B
- 4
- 2
- 2 BayYes
- 1

House Plan 539 Madison Drive, Craftsman Bungalow House Plan
539
- 4
- 3
- 3 BayYes
- 1

