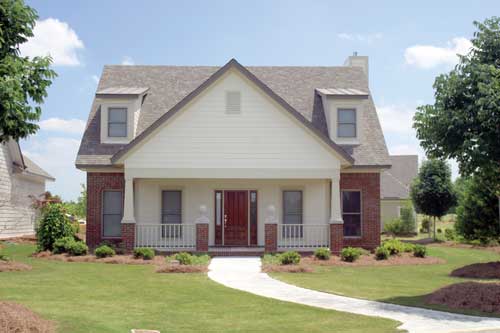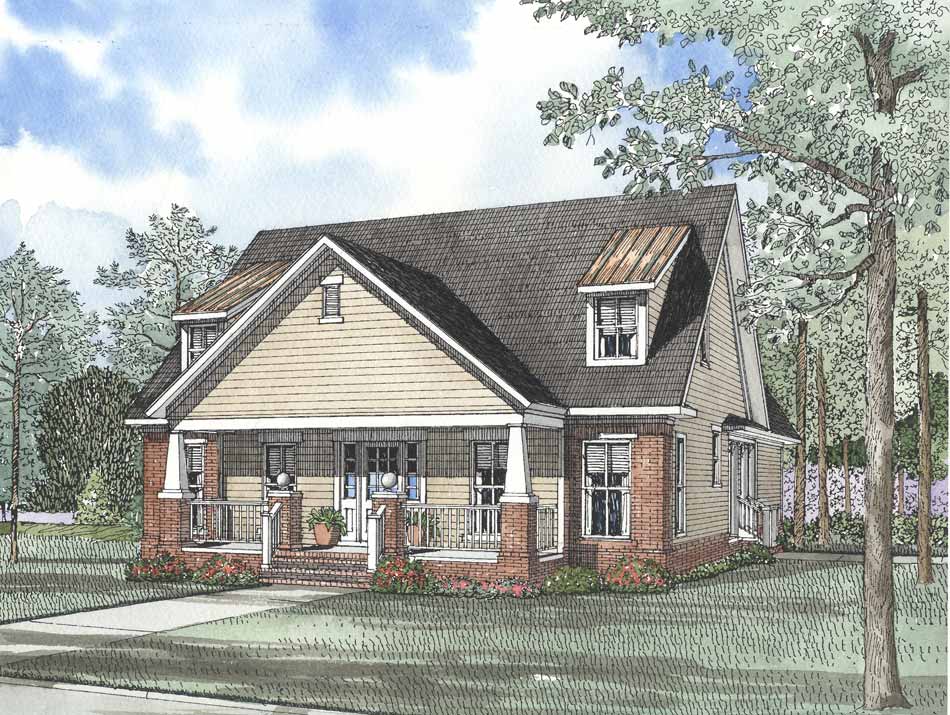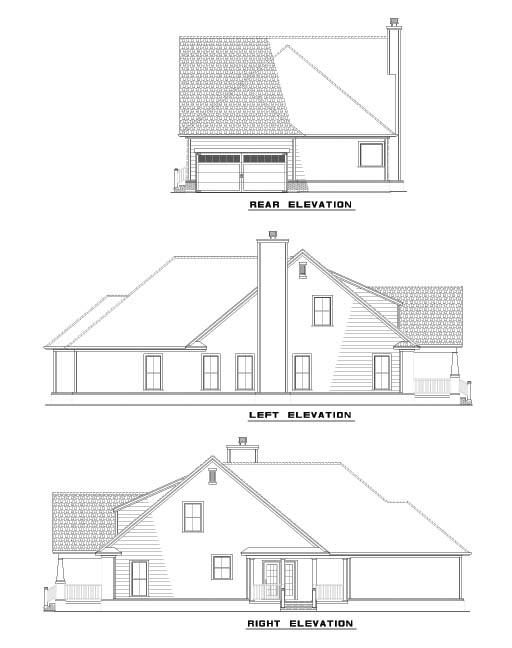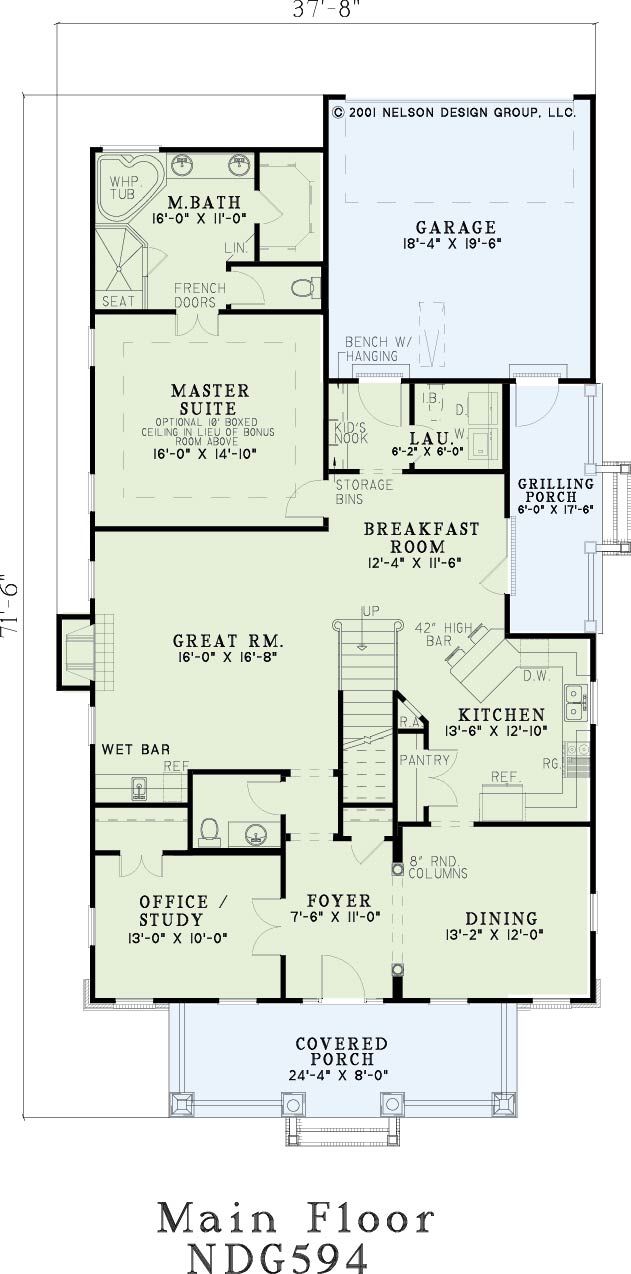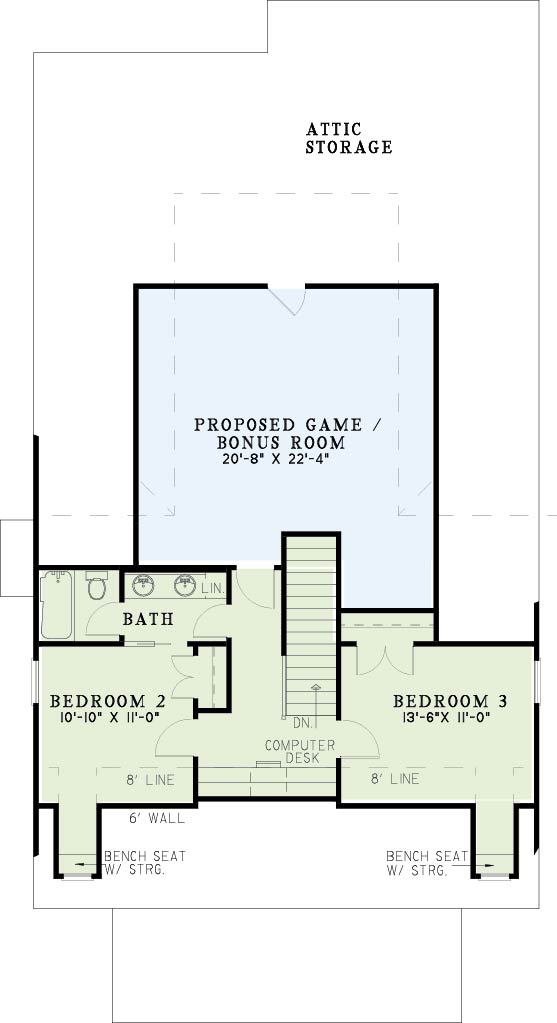House Plan 594 Holly, Arts and Crafts House Plan
Floor plans
House Plan 594 Holly, Arts and Crafts House Plan
PDF: $1,000.00
Plan Details
- Plan Number: NDG 594
- Total Living Space:2237Sq.Ft.
- Bedrooms: 3
- Full Baths: 2
- Half Baths: 1
- Garage: 2 Bay Yes
- Garage Type: Rear Load
- Carport: N/A
- Carport Type: N/A
- Stories: 1.5
- Width Ft.: 37
- Width In.: 8
- Depth Ft.: 71
- Depth In.: 6
Description
This home has dormers with copper roofing and a covered porch for lovely street appeal. From the foyer you’ll find a study/home office or fourth bedroom if needed, across from a formal dining room with a column-lined entry. The large great room with built-in wet bar and a large fireplace are centrally located for a family oriented atmosphere. A large breakfast room accesses the covered grilling porch perfect for entertaining. After a long day retire to your master bedroom with French door entry to your elegant master bathroom complete with whirlpool tub, separate shower and large walk-in closet. The upstairs has a built-in computer desk for study time, two bedrooms, a full bath, and a large optional game/bonus room .
Specifications
- Total Living Space:2237Sq.Ft.
- Main Floor: 1708 Sq.Ft
- Upper Floor (Sq.Ft.): 529 Sq.Ft.
- Lower Floor (Sq.Ft.): N/A
- Bonus Room (Sq.Ft.): 436 Sq.Ft.
- Porch (Sq.Ft.): 305 Sq.Ft.
- Garage (Sq.Ft.): 372 Sq.Ft.
- Total Square Feet: 3350 Sq.Ft.
- Customizable: Yes
- Wall Construction: 2x4
- Vaulted Ceiling Height: No
- Main Ceiling Height: 9
- Upper Ceiling Height: 8
- Lower Ceiling Height: N/A
- Roof Type: Shingle
- Main Roof Pitch: 10:12
- Porch Roof Pitch: 10:12
- Roof Framing Description: Stick
- Designed Roof Load: 45lbs
- Ridge Height (Ft.): 25
- Ridge Height (In.): 6
- Insulation Exterior: R13
- Insulation Floor Minimum: R19
- Insulation Ceiling Minimum: R30
- Lower Bonus Space (Sq.Ft.): N/A
Plan Collections
Customize This Plan
Need to make changes? We will get you a free price quote!
Modify This Plan
Property Attachments
Plan Package
Related Plans
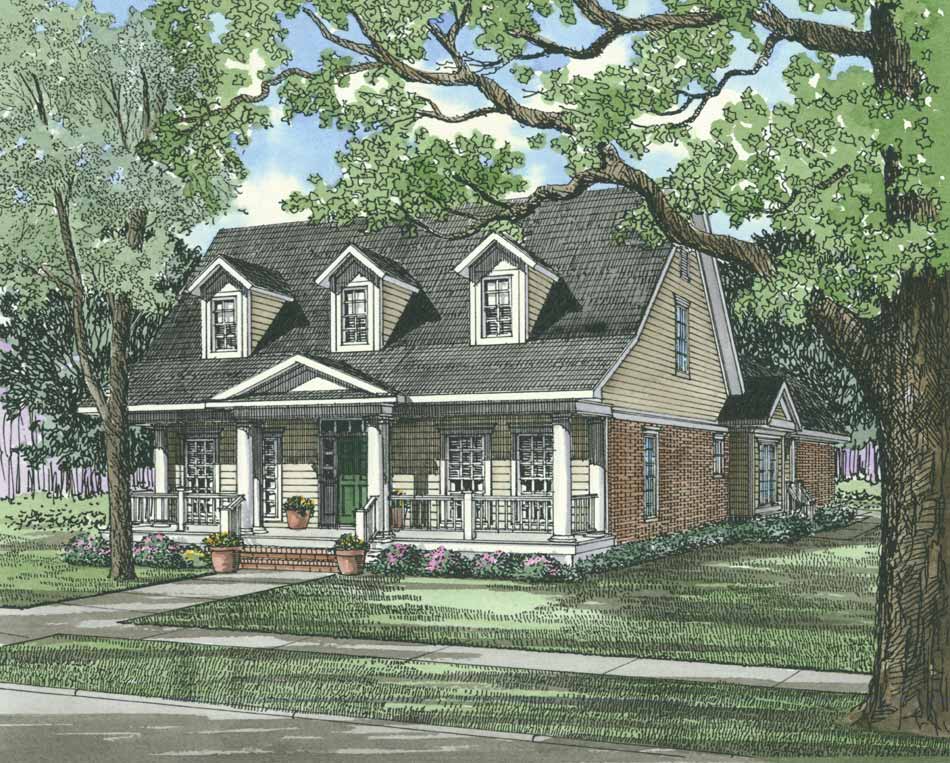
House Plan 343 Windstone Place, Village at Windstone II House Plan
343
- 4
- 3
- 2 Bay
- 1.5
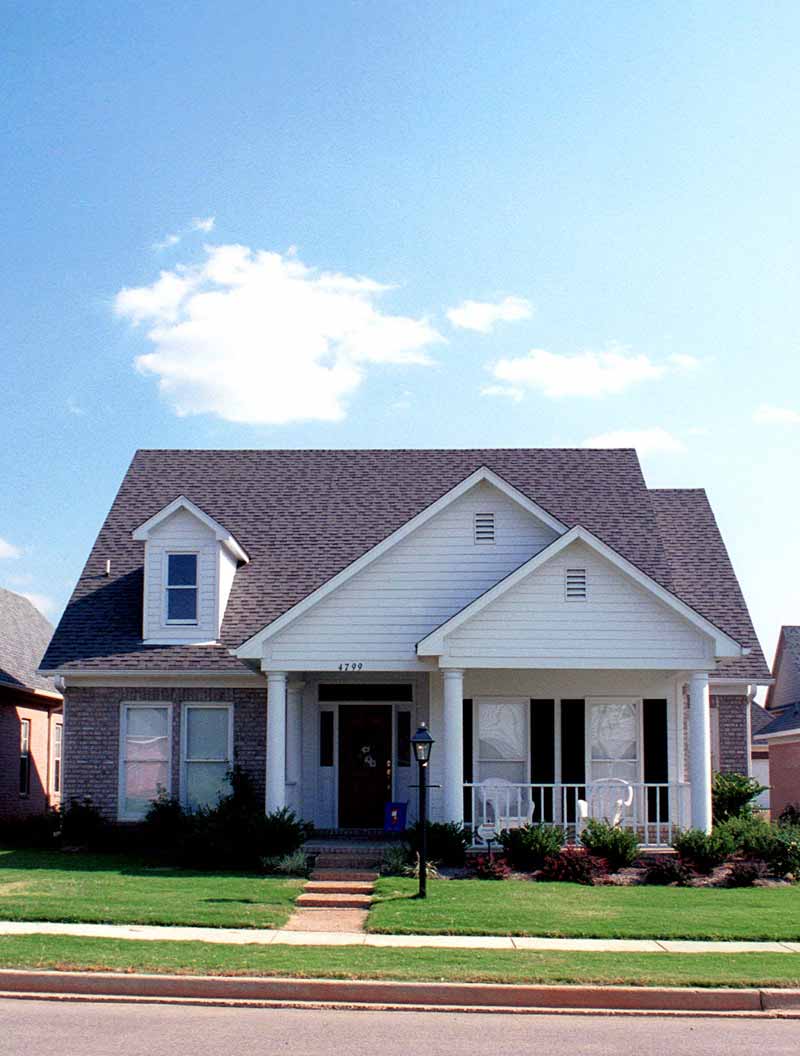
House Plan 350 Windstone Place, Village at Windstone II House Plan
350
- 3
- 2
- 2 BayYes
- 1
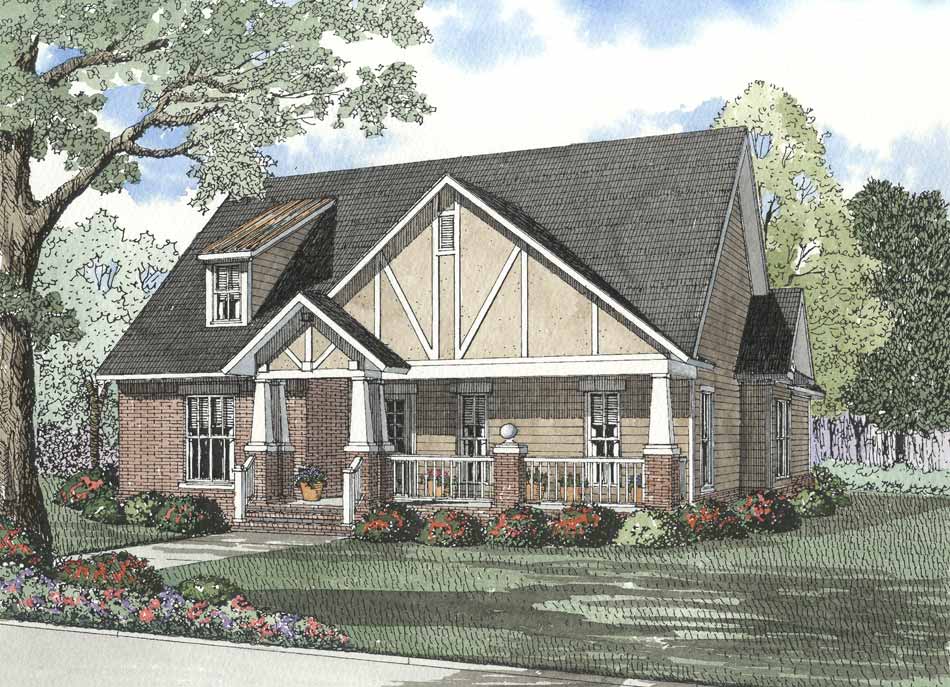
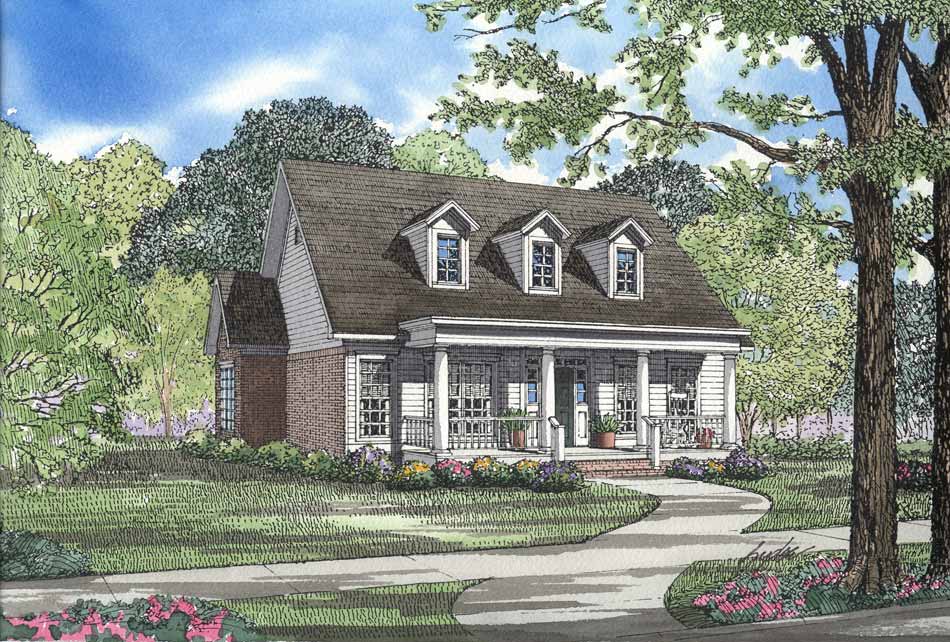
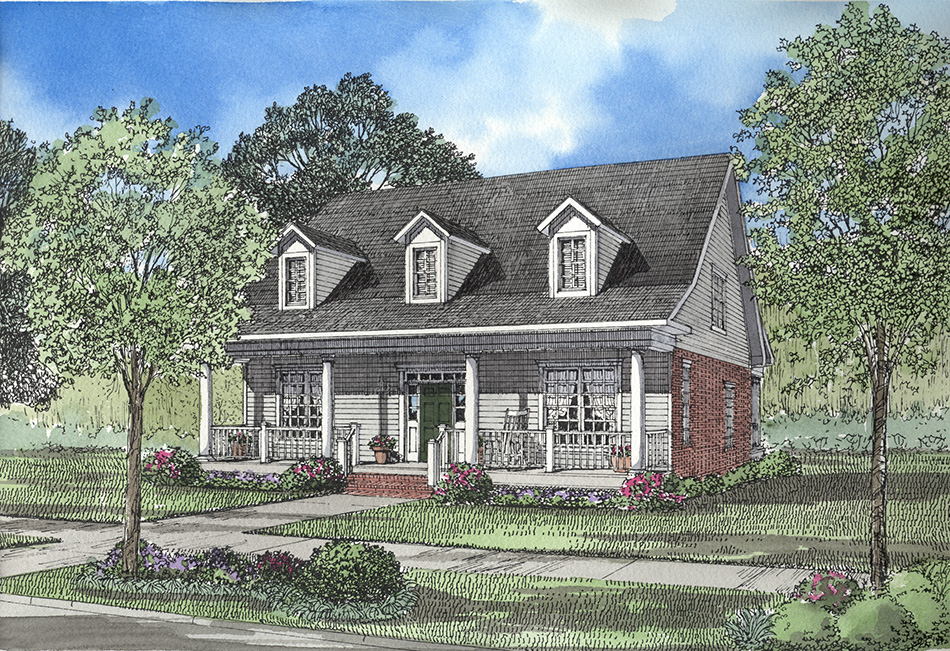
House Plan 307 Windstone Place, Village at Windstone I House Plan
307
- 3
- 3
- 2 BayYes
- 1.5
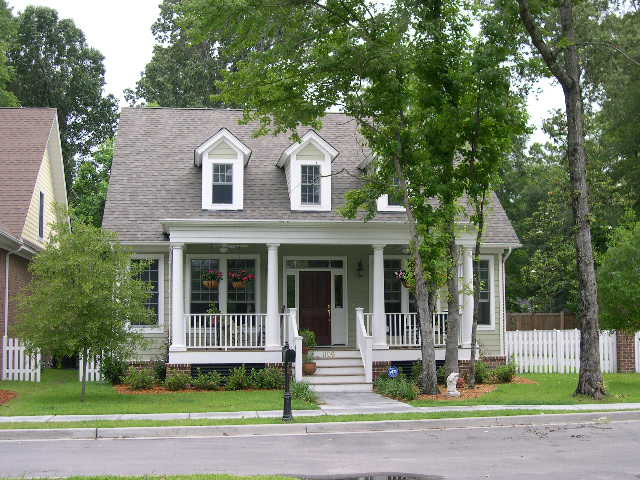
House Plan 312 Windstone Place, Village at Windstone I House Plan
312
- 3
- 2
- 2 BayYes
- 1
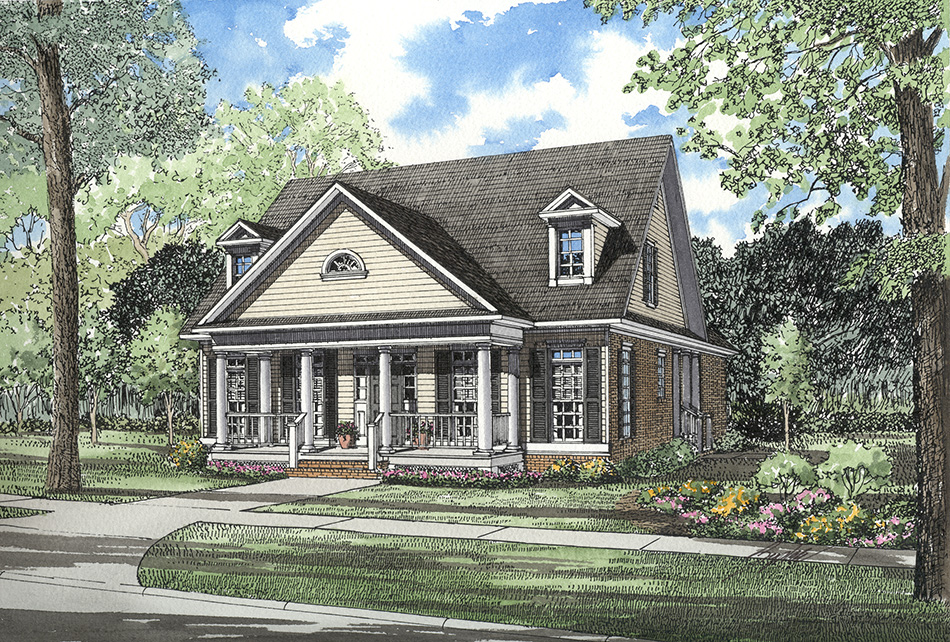
House Plan 318 Windstone Place, Village at Windstone I House Plan
318
- 3
- 2
- 2 BayYes
- 1.5
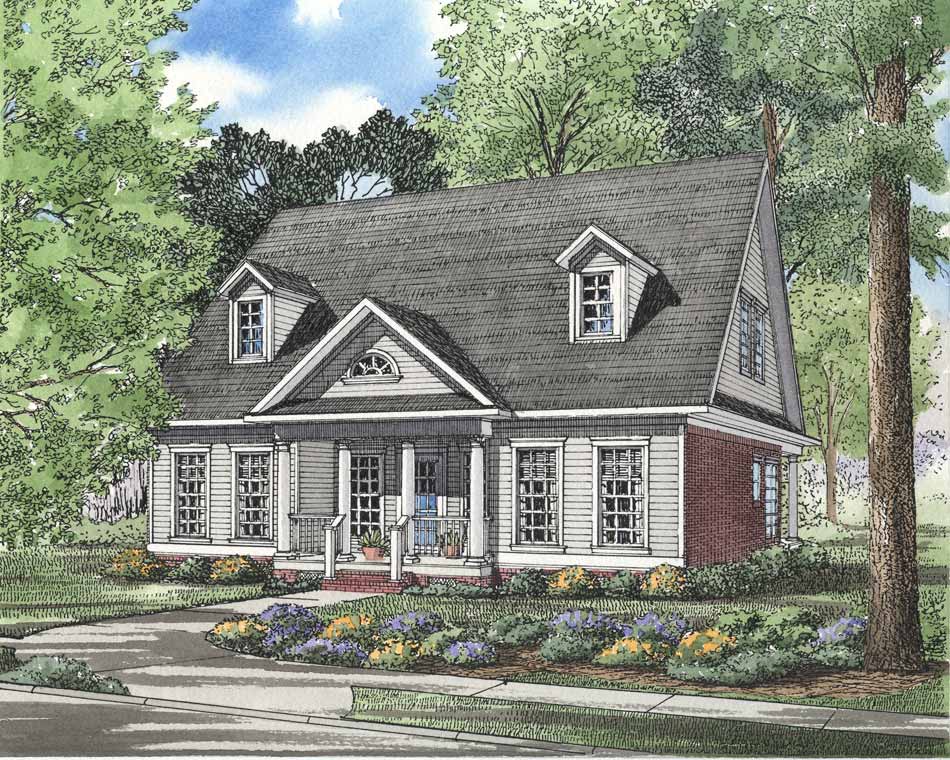
House Plan 337 Windstone Place, Village at Windstone II House Plan
337
- 3
- 2
- Yes2 Bay
- 1.5
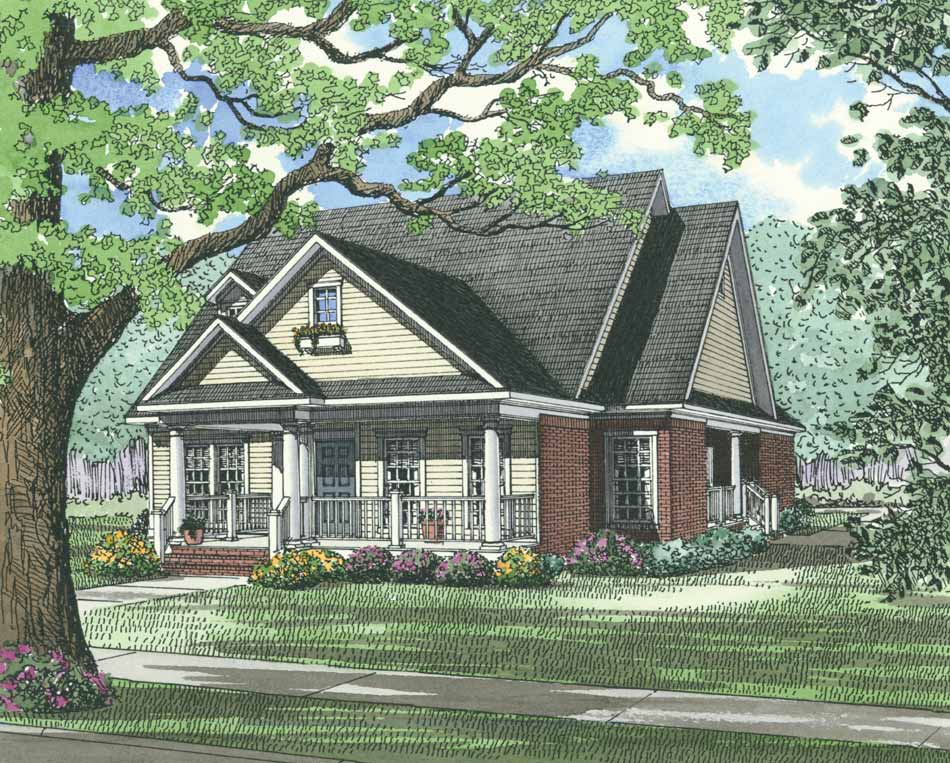
House Plan 338 Windstone Place, Village at Windstone II House Plan
338
- 3
- 2
- 2 BayYes
- 1

House Plan 343 Windstone Place, Village at Windstone II House Plan
343
- 4
- 3
- 2 Bay
- 1.5

House Plan 350 Windstone Place, Village at Windstone II House Plan
350
- 3
- 2
- 2 BayYes
- 1



House Plan 307 Windstone Place, Village at Windstone I House Plan
307
- 3
- 3
- 2 BayYes
- 1.5

House Plan 312 Windstone Place, Village at Windstone I House Plan
312
- 3
- 2
- 2 BayYes
- 1

House Plan 318 Windstone Place, Village at Windstone I House Plan
318
- 3
- 2
- 2 BayYes
- 1.5

House Plan 337 Windstone Place, Village at Windstone II House Plan
337
- 3
- 2
- Yes2 Bay
- 1.5

House Plan 338 Windstone Place, Village at Windstone II House Plan
338
- 3
- 2
- 2 BayYes
- 1

House Plan 343 Windstone Place, Village at Windstone II House Plan
343
- 4
- 3
- 2 Bay
- 1.5

House Plan 350 Windstone Place, Village at Windstone II House Plan
350
- 3
- 2
- 2 BayYes
- 1


