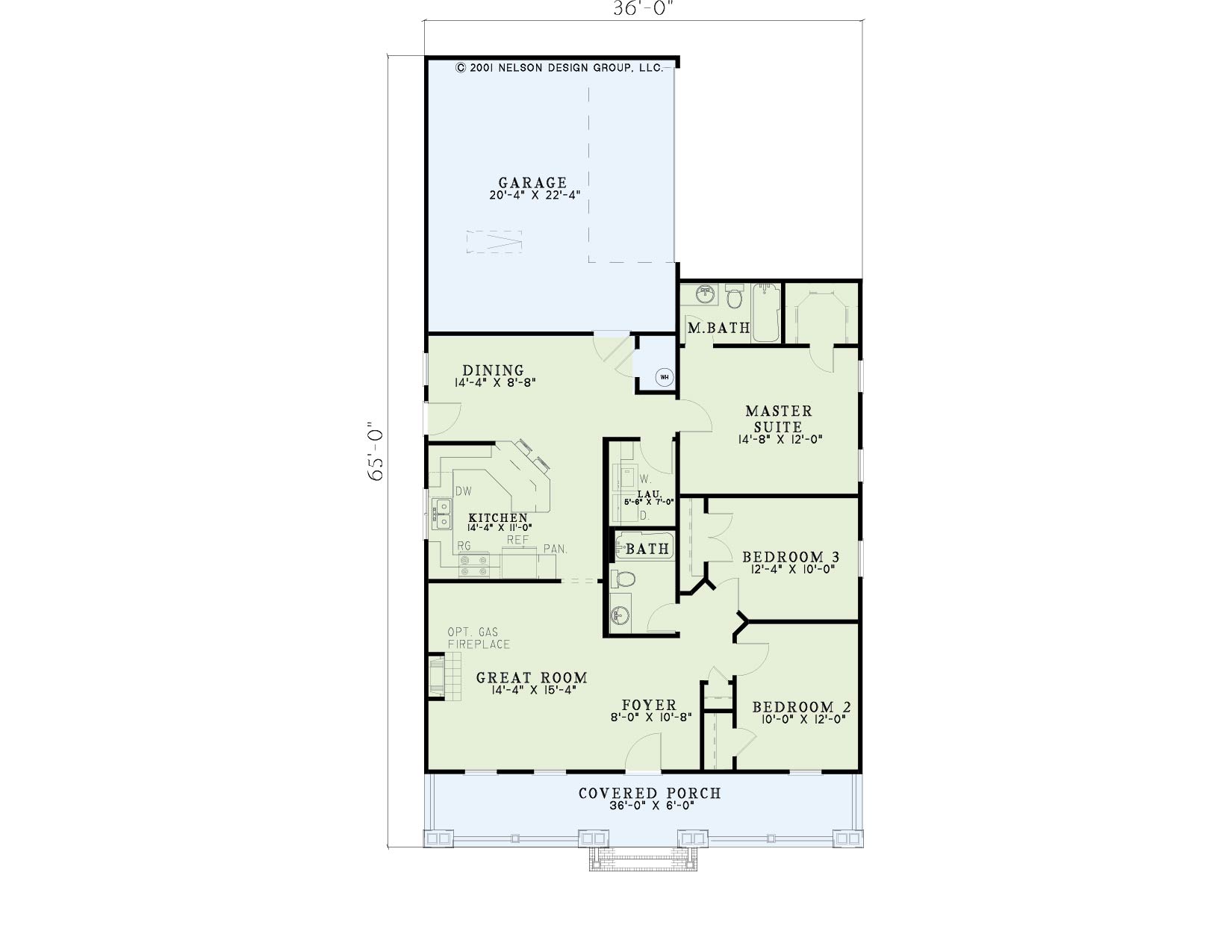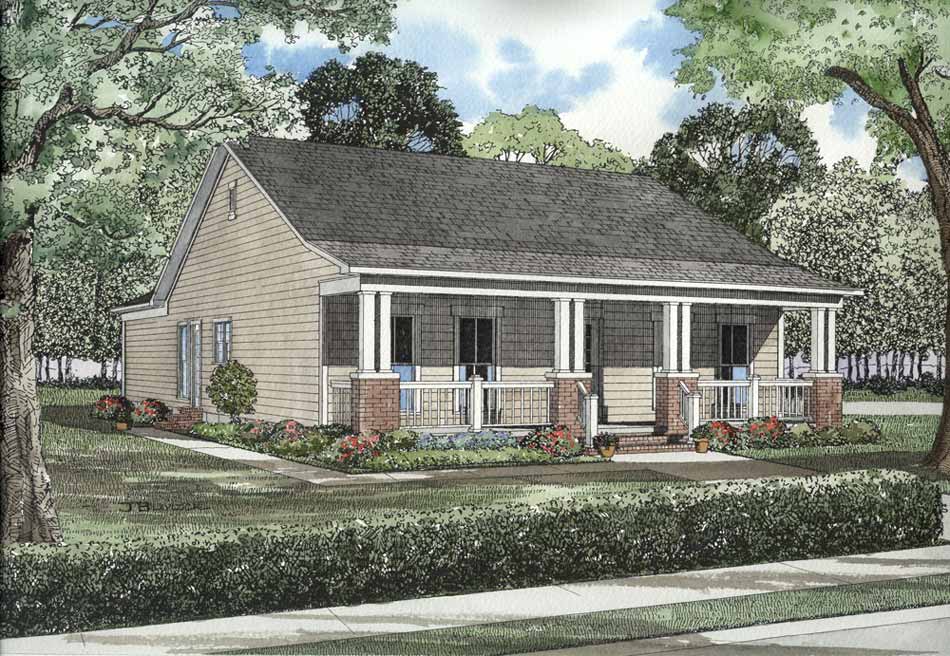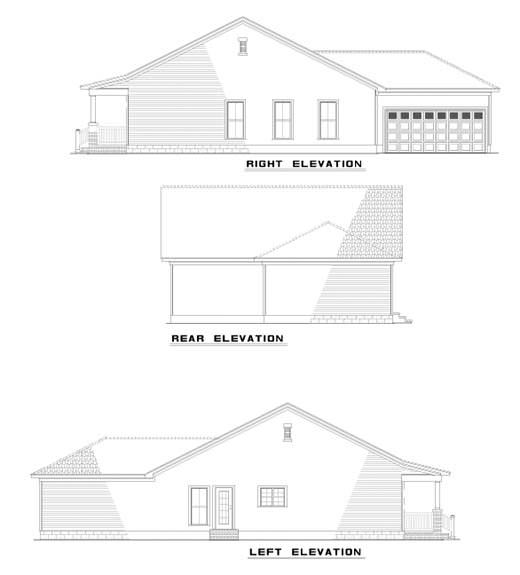House Plan 625 Sycamore, Arts and Crafts House Plan
Floor plans
House Plan 625 Sycamore, Arts and Crafts House Plan
PDF: $700.00
Plan Details
- Plan Number: NDG 625
- Total Living Space:1374Sq.Ft.
- Bedrooms: 3
- Full Baths: 2
- Half Baths: N/A
- Garage: 2 Bay Yes
- Garage Type: Side Load
- Carport: N/A
- Carport Type: N/A
- Stories: 1
- Width Ft.: 36
- Width In.: N/A
- Depth Ft.: 65
- Depth In.: N/A
Description
House Plan 625 Sycamore – Stylish Arts & Crafts One-Story with Smart Layout
If you're drawn to classic Arts & Crafts styling paired with efficient, well-thought-out functionality, House Plan 625 Sycamore may be exactly what you’re looking for. This thoughtfully designed one-level home offers 1,374 square feet of living space, delivering both charm and practicality in a compact footprint.
Key Features
Charming Curb Appeal
A covered front porch, supported by brick columns and trimmed with railings, gives the exterior timeless character while offering a warm, welcoming entry.
Functional Open Living
A cozy fireplace anchors the great room, and the kitchen opens into the dining area with an angled eat-at bar—perfect for casual meals or entertaining.
Smart Bedroom Arrangement
Two secondary bedrooms share a centrally located full bath, while the split layout ensures the master suite enjoys privacy at the rear of the home.
Private Master Retreat
The master bedroom features a walk-in closet and a private full bathroom, making it a peaceful and functional space.
Compact and Efficient Footprint
At just 36 feet wide by 65 feet deep, this design fits comfortably on narrow or infill lots. The open concept and smart use of space ensure the home feels larger than its square footage suggests.
Why This Plan Stands Out
House Plan 625 Sycamore balances timeless design and practical living. From the Arts & Crafts exterior to the efficient interior layout, this home delivers comfort, charm, and smart use of space. It's an excellent choice for new families, downsizers, or anyone wanting a home that’s affordable, stylish, and easy to maintain.
Enjoy a home built for everyday living—with warmth, character, and purpose in every square foot.
Specifications
- Total Living Space:1374Sq.Ft.
- Main Floor: 1374 Sq.Ft
- Upper Floor (Sq.Ft.): N/A
- Lower Floor (Sq.Ft.): N/A
- Bonus Room (Sq.Ft.): N/A
- Porch (Sq.Ft.): 216 Sq.Ft.
- Garage (Sq.Ft.): 474 Sq.Ft.
- Total Square Feet: 2064 Sq.Ft.
- Customizable: Yes
- Wall Construction: 2x4
- Vaulted Ceiling Height: No
- Main Ceiling Height: 9
- Upper Ceiling Height: N/A
- Lower Ceiling Height: N/A
- Roof Type: Shingle
- Main Roof Pitch: 6:12
- Porch Roof Pitch: 3:12
- Roof Framing Description: Stick
- Designed Roof Load: 45lbs
- Ridge Height (Ft.): 20
- Ridge Height (In.): 5
- Insulation Exterior: R13
- Insulation Floor Minimum: R19
- Insulation Ceiling Minimum: R30
- Lower Bonus Space (Sq.Ft.): N/A
Plan Collections
Customize This Plan
Need to make changes? We will get you a free price quote!
Modify This Plan
Property Attachments
Plan Package
Related Plans
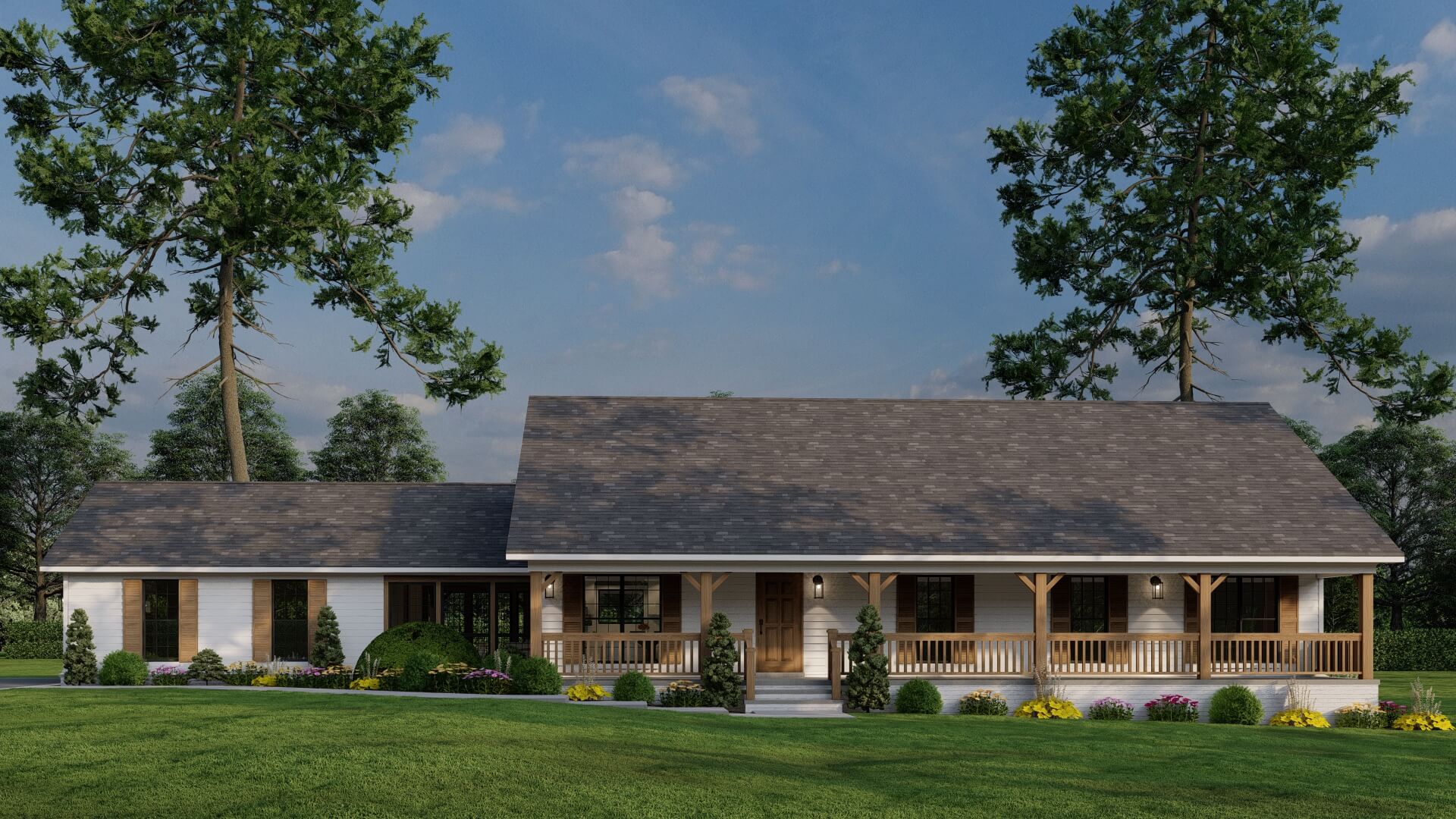
House Plan 1654 Country Retreat, Farmhouse House Plan
1654
- 3
- 2
- 2 BayYes
- 1
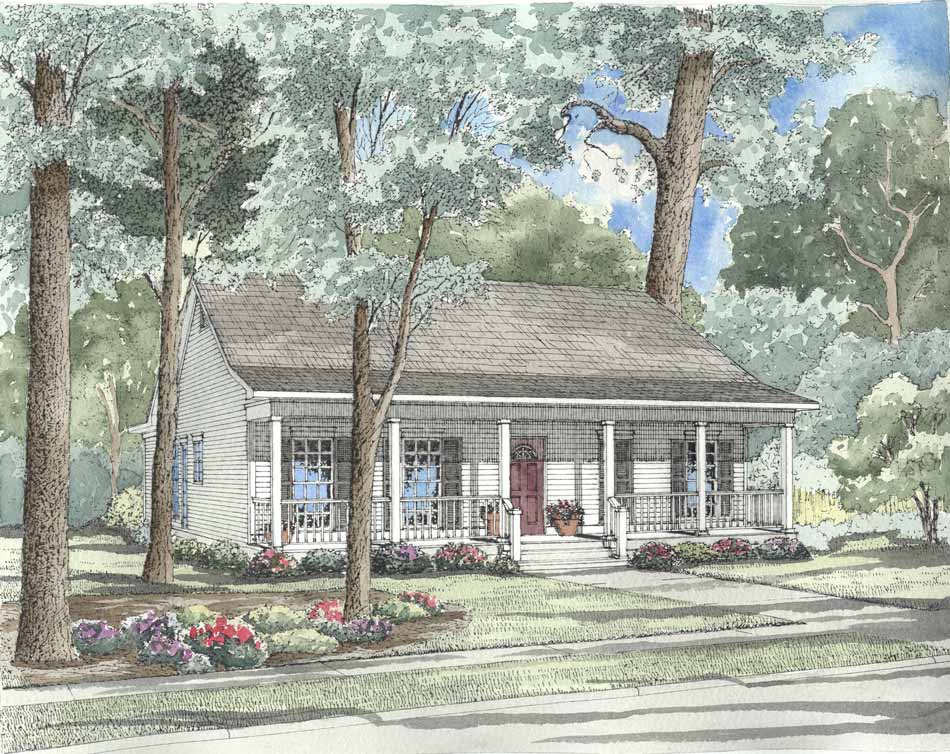
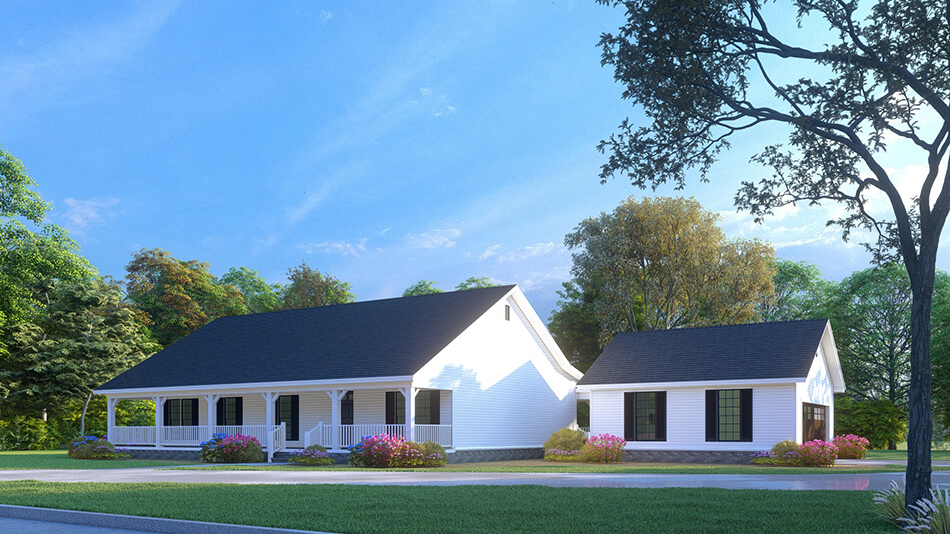
House Plan 5048 The Country Retreat, Farmhouse House Plan
5048
- 3
- 2
- 2 BayYes
- 1
