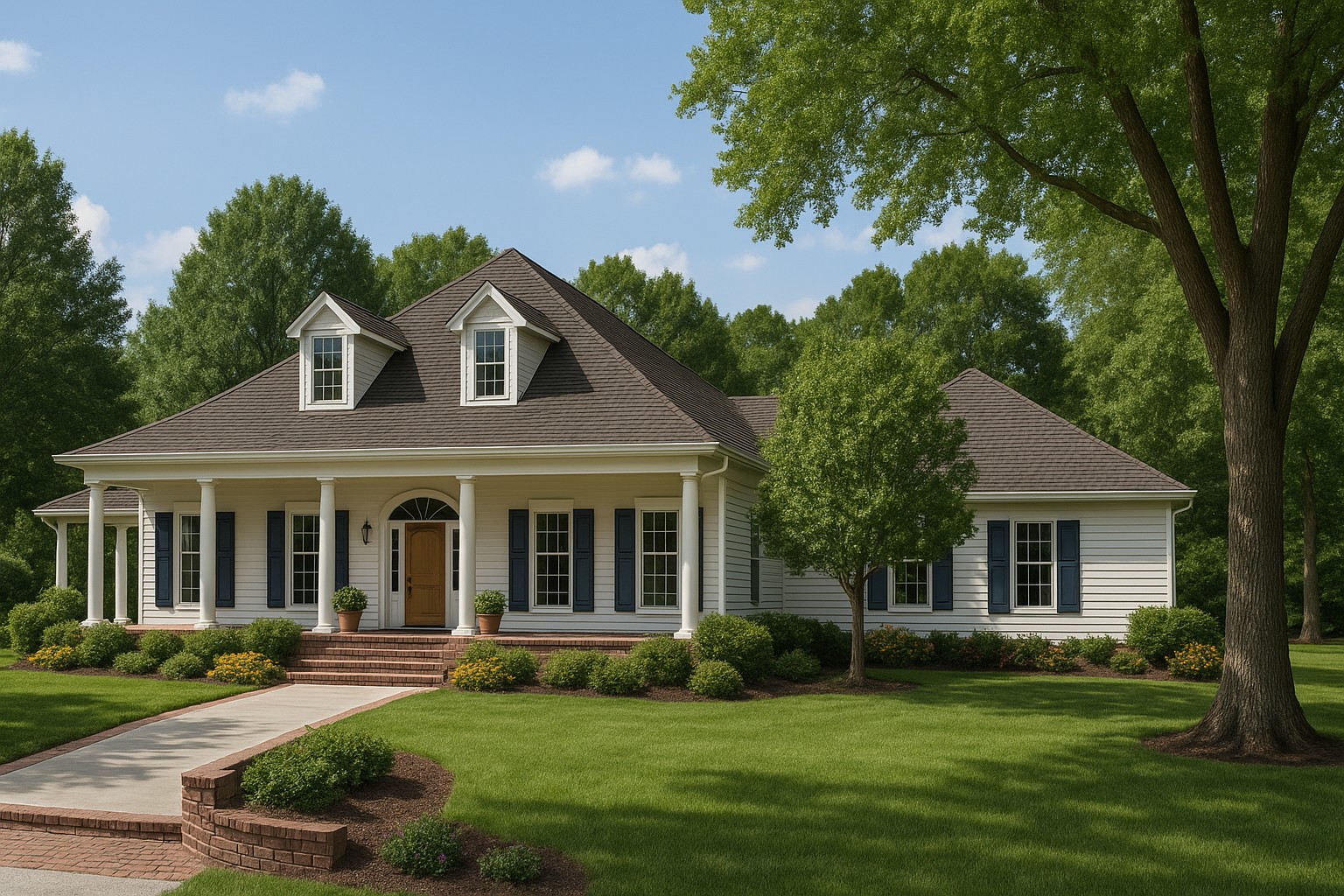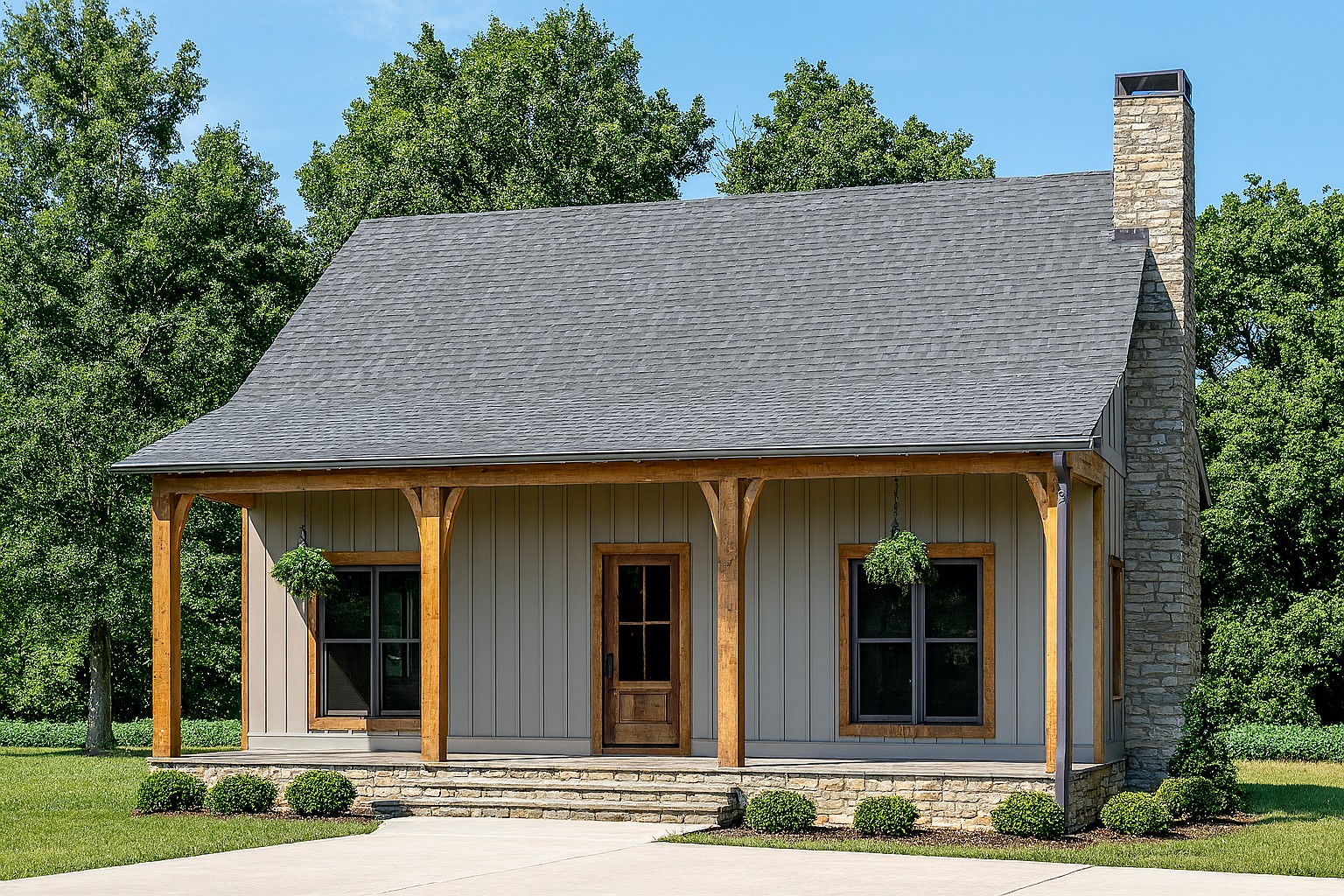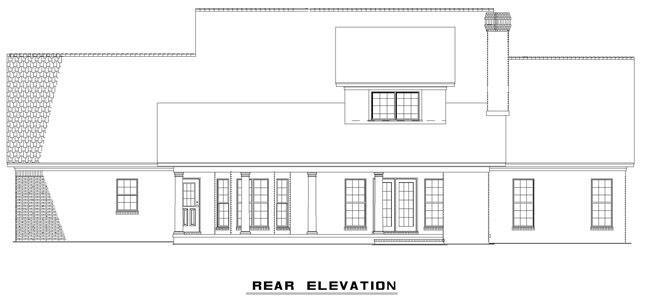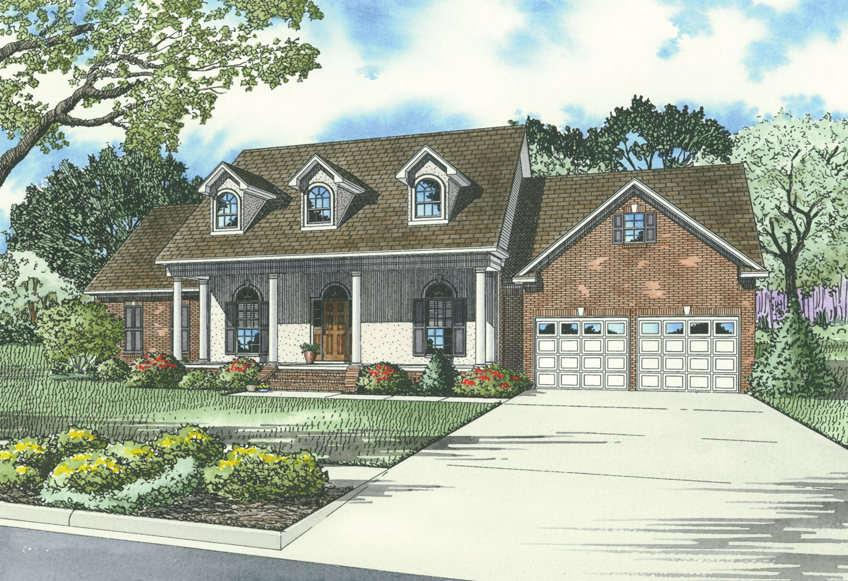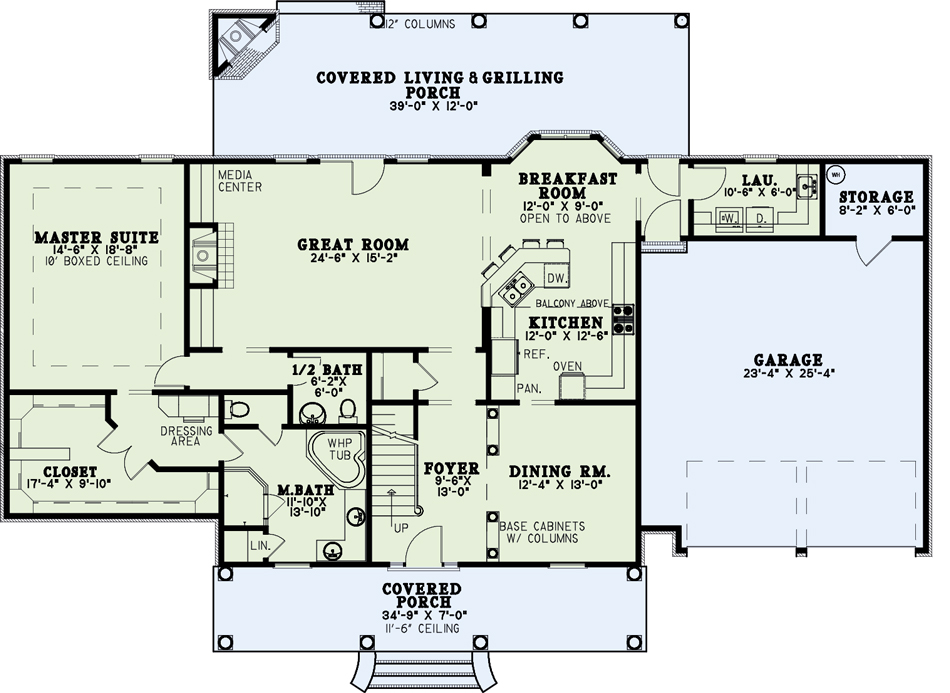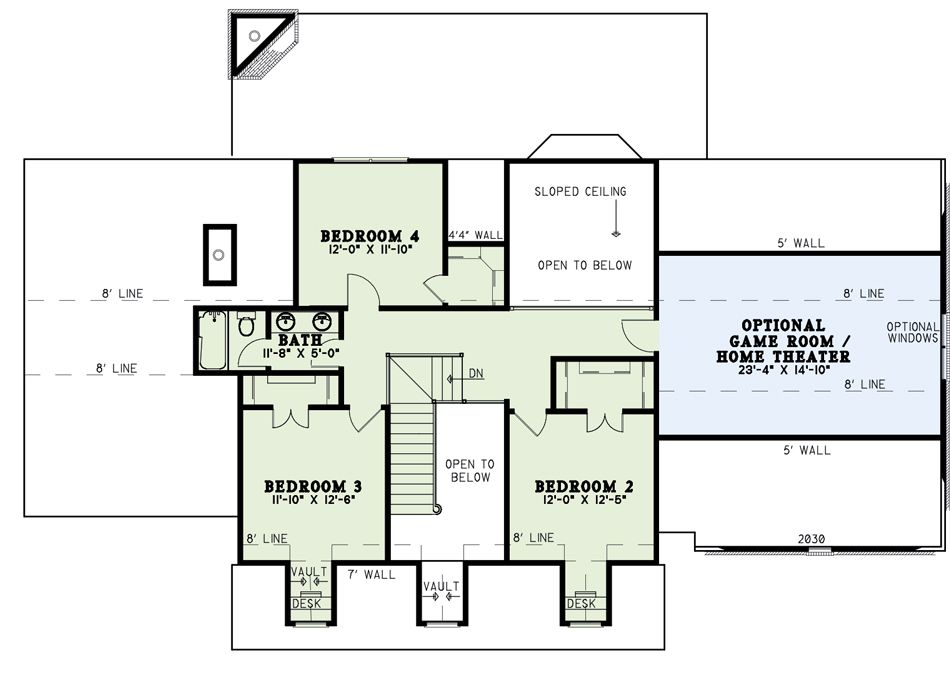House Plan 854 Langston, Farmhouse House Plan
Floor plans
NDG 854
House Plan 854 Langston, Farmhouse House Plan
PDF: $1,000.00
Plan Details
- Plan Number: NDG 854
- Total Living Space:2634Sq.Ft.
- Bedrooms: 4
- Full Baths: 2
- Half Baths: 1
- Garage: 2 Bay Yes
- Garage Type: Front Load
- Carport: N/A
- Carport Type: N/A
- Stories: 1.5
- Width Ft.: 76
- Width In.: N/A
- Depth Ft.: 52
- Depth In.: 6
Description
Expect compliments from friends and family with this spectacular home design. They will be amazed with its country style covered porch and enormous outdoor living space. There is open space throughout the great room and kitchen along with a huge upstairs bonus area, all exceptional space for family and friends.
Specifications
- Total Living Space:2634Sq.Ft.
- Main Floor: 1799 Sq.Ft
- Upper Floor (Sq.Ft.): 835 Sq.Ft.
- Lower Floor (Sq.Ft.): N/A
- Bonus Room (Sq.Ft.): 367 Sq.Ft.
- Porch (Sq.Ft.): 698 Sq.Ft.
- Garage (Sq.Ft.): 659 Sq.Ft.
- Total Square Feet: 4358 Sq.Ft.
- Customizable: Yes
- Wall Construction: 2x4
- Vaulted Ceiling Height: No
- Main Ceiling Height: 9
- Upper Ceiling Height: 8
- Lower Ceiling Height: N/A
- Roof Type: Shingle
- Main Roof Pitch: 10:12
- Porch Roof Pitch: N/A
- Roof Framing Description: Stick
- Designed Roof Load: 45lbs
- Ridge Height (Ft.): 27
- Ridge Height (In.): 10
- Insulation Exterior: R13
- Insulation Floor Minimum: R19
- Insulation Ceiling Minimum: R30
- Lower Bonus Space (Sq.Ft.): N/A
Customize This Plan
Need to make changes? We will get you a free price quote!
Modify This Plan
Property Attachments
Plan Package
Related Plans


