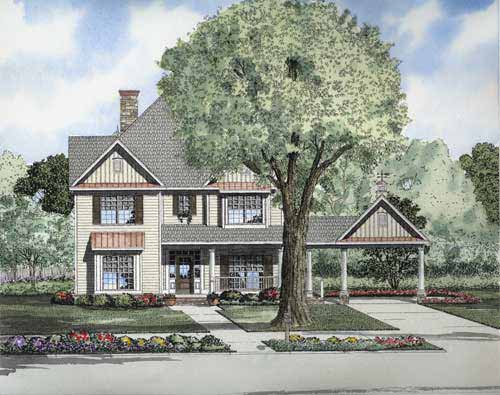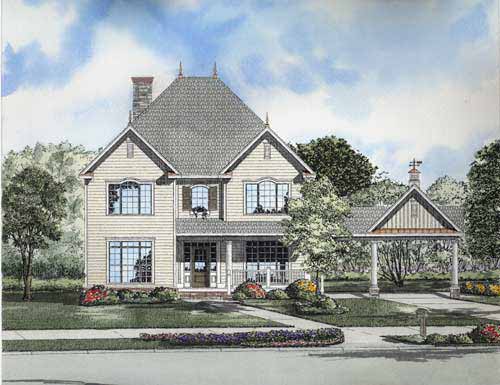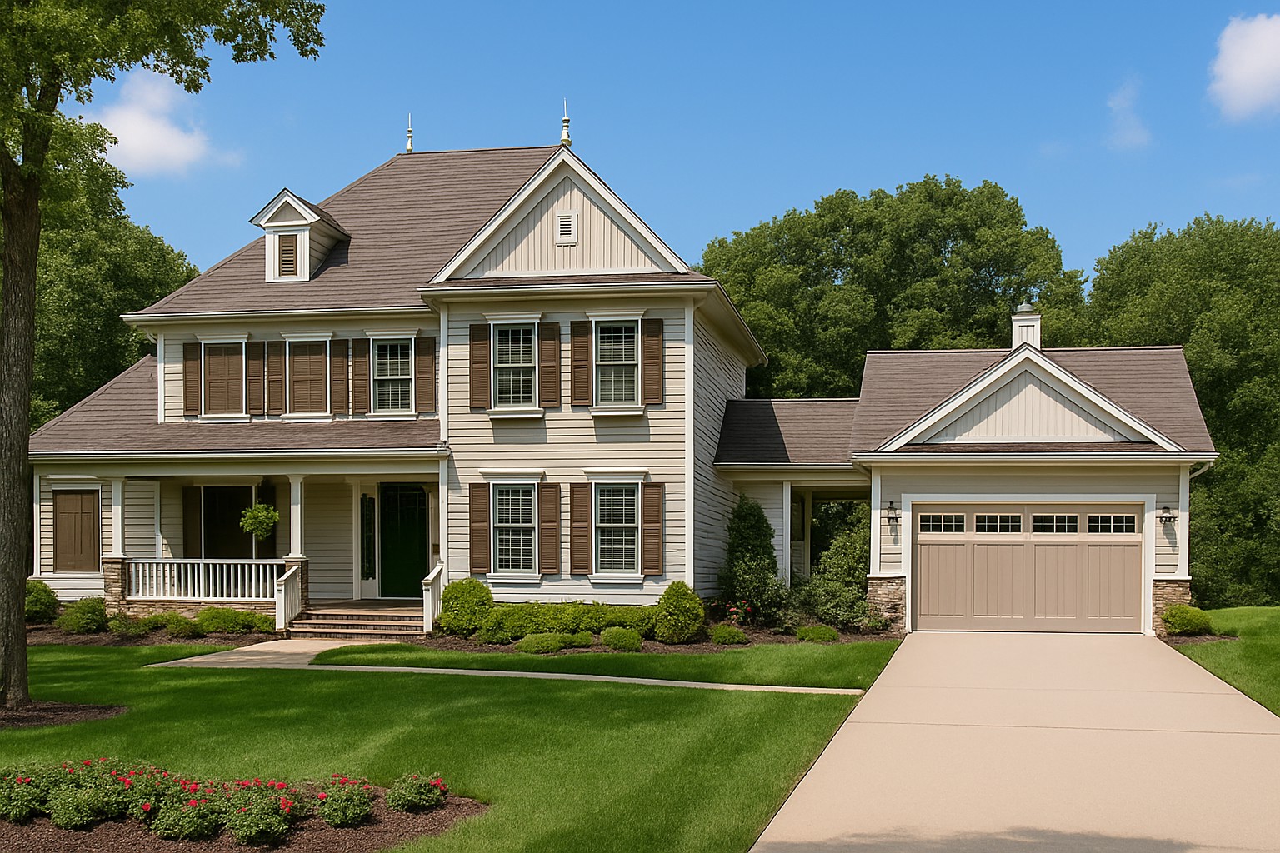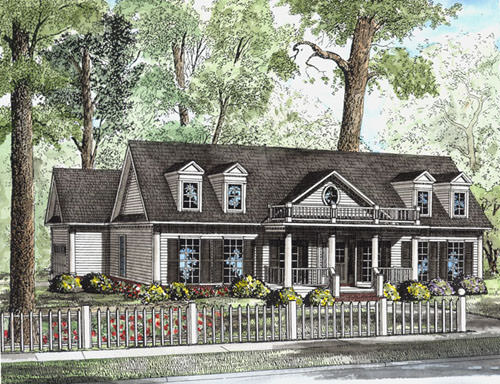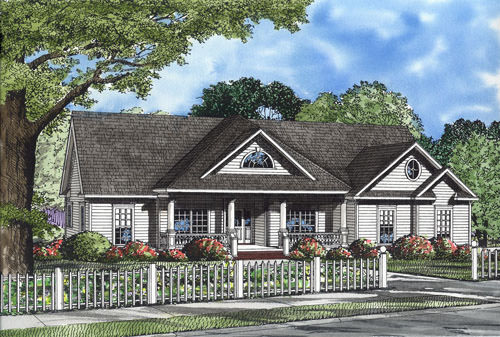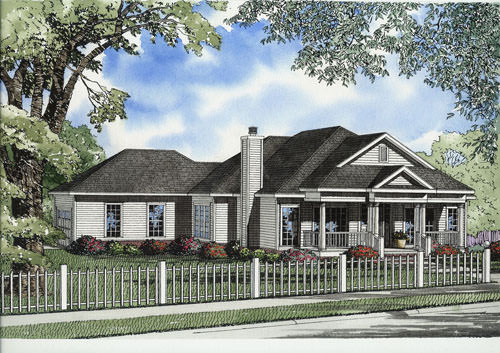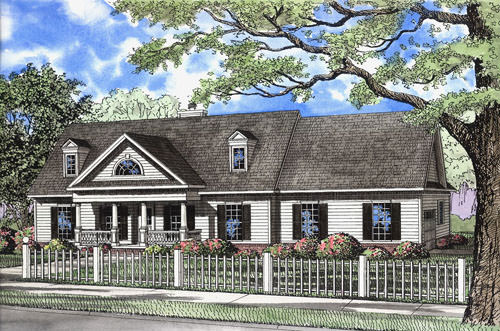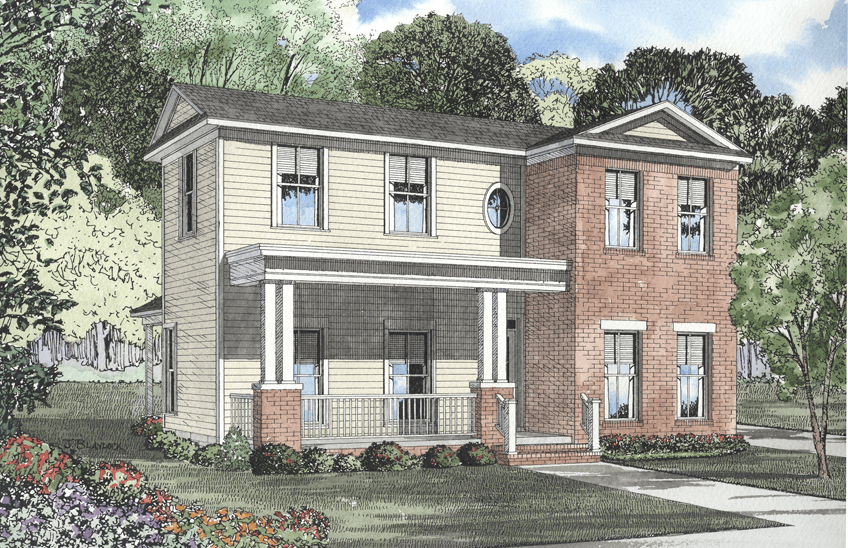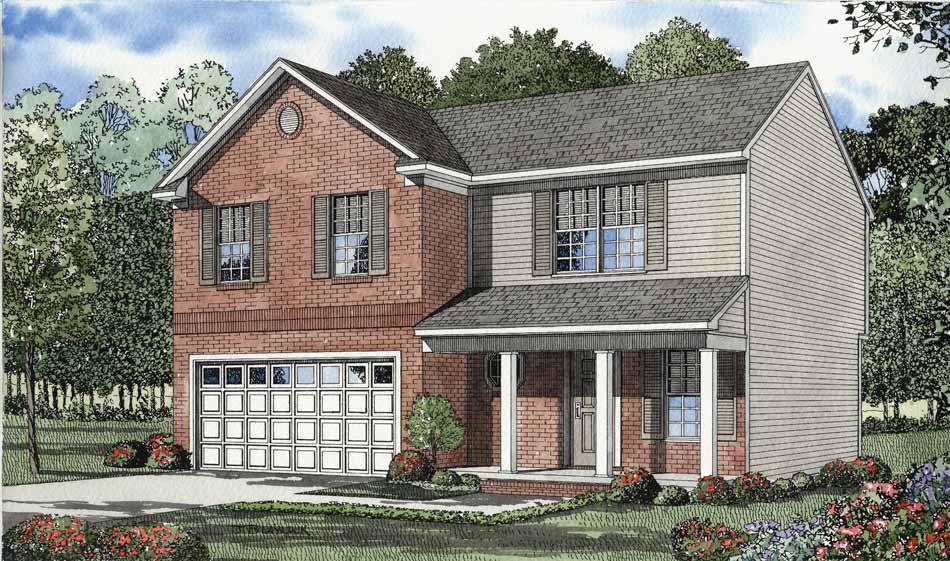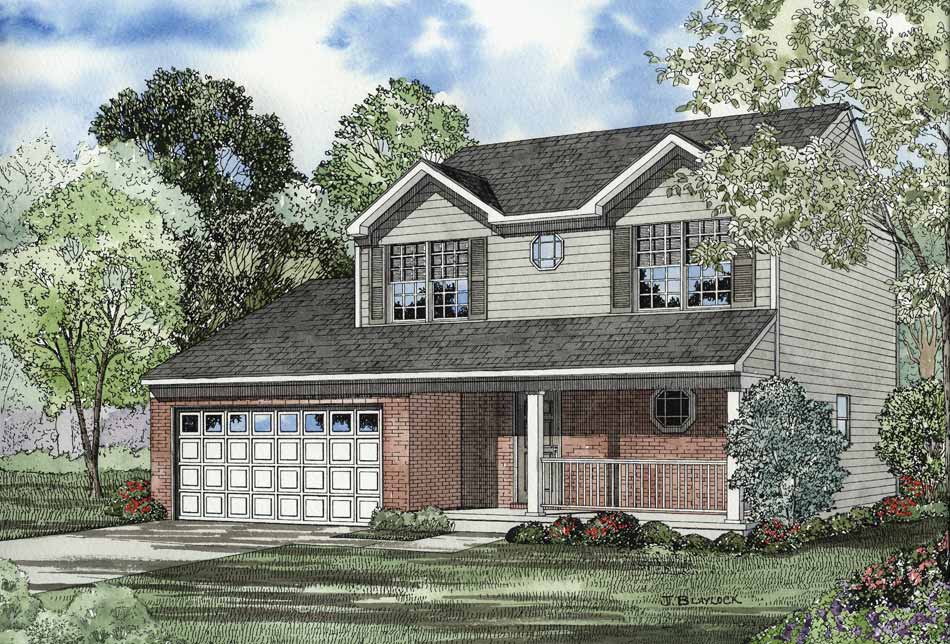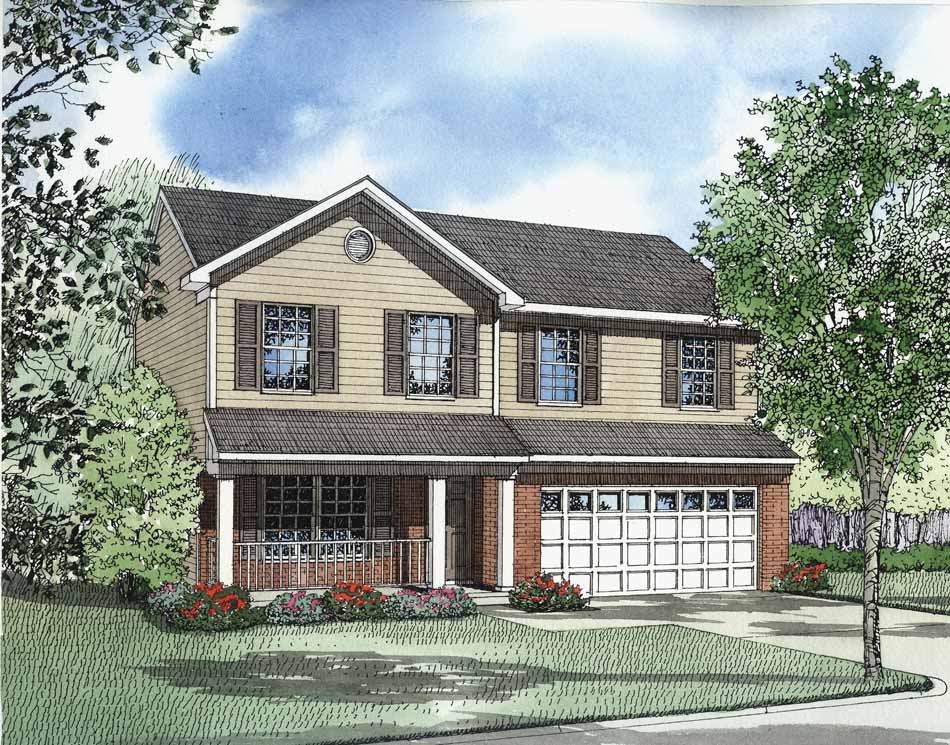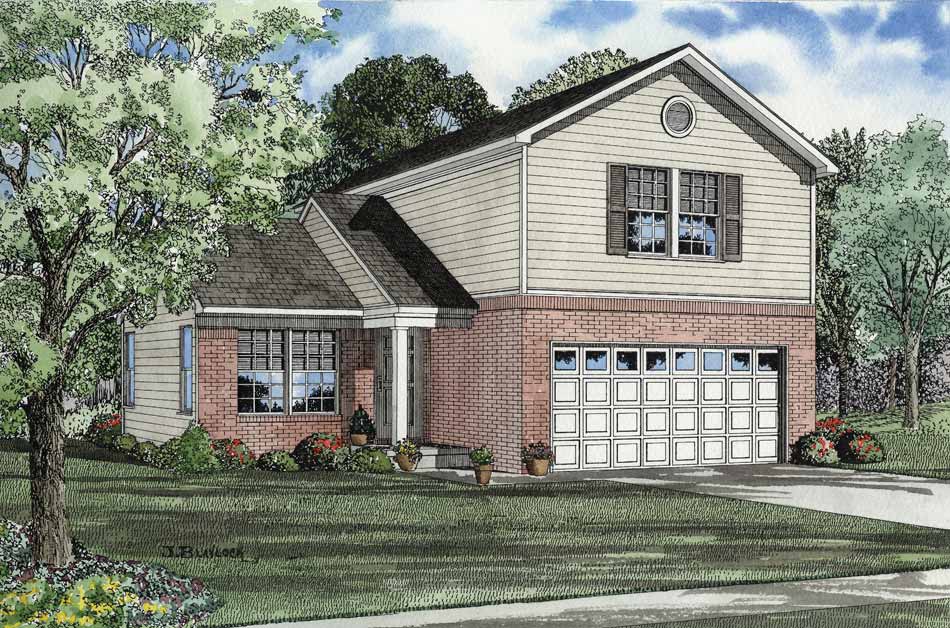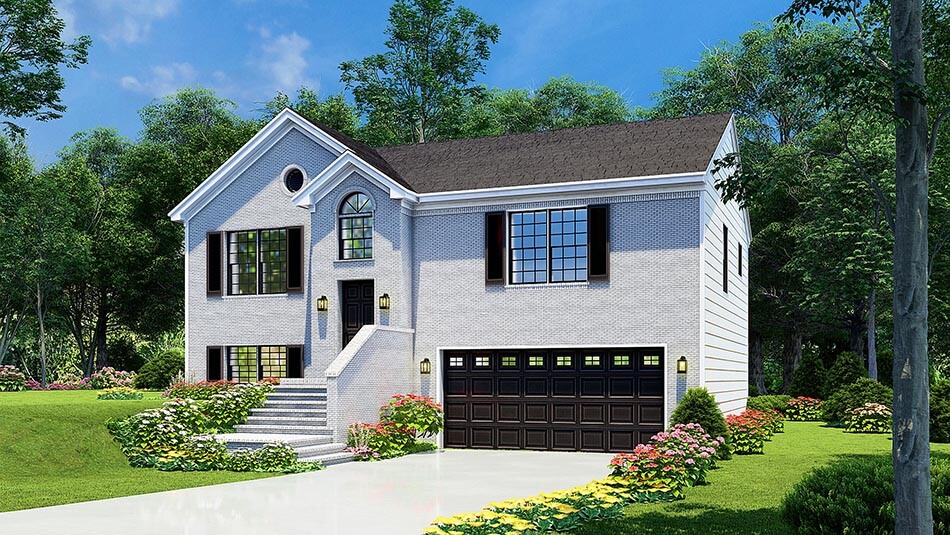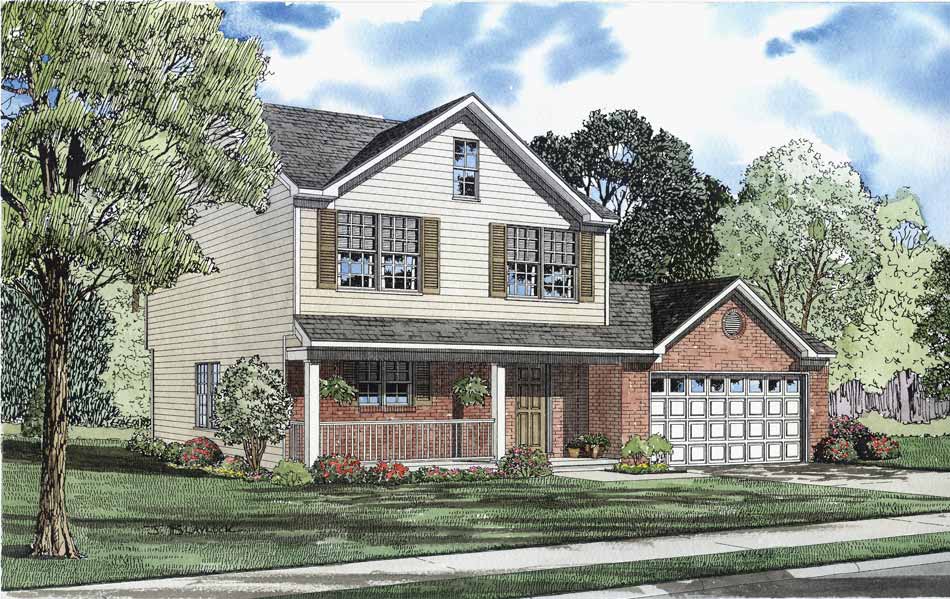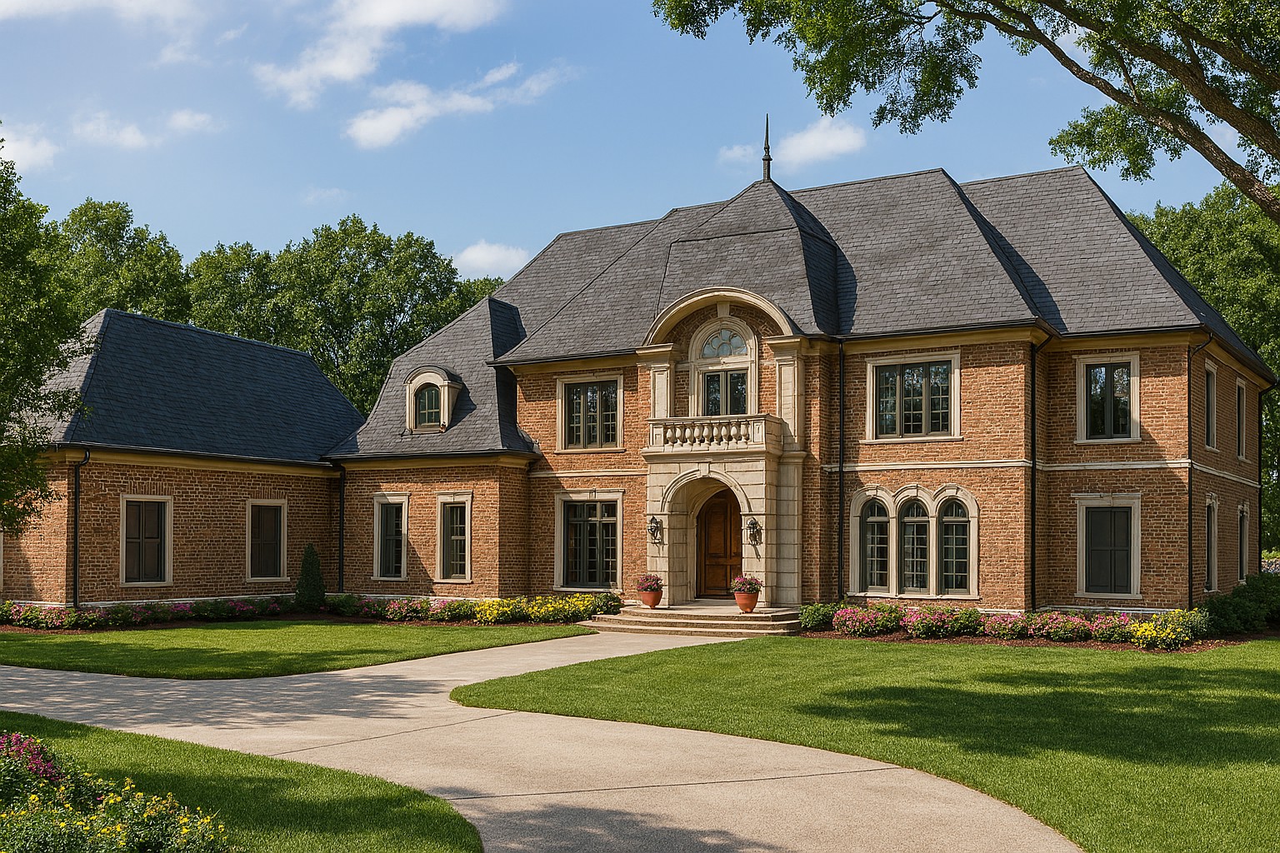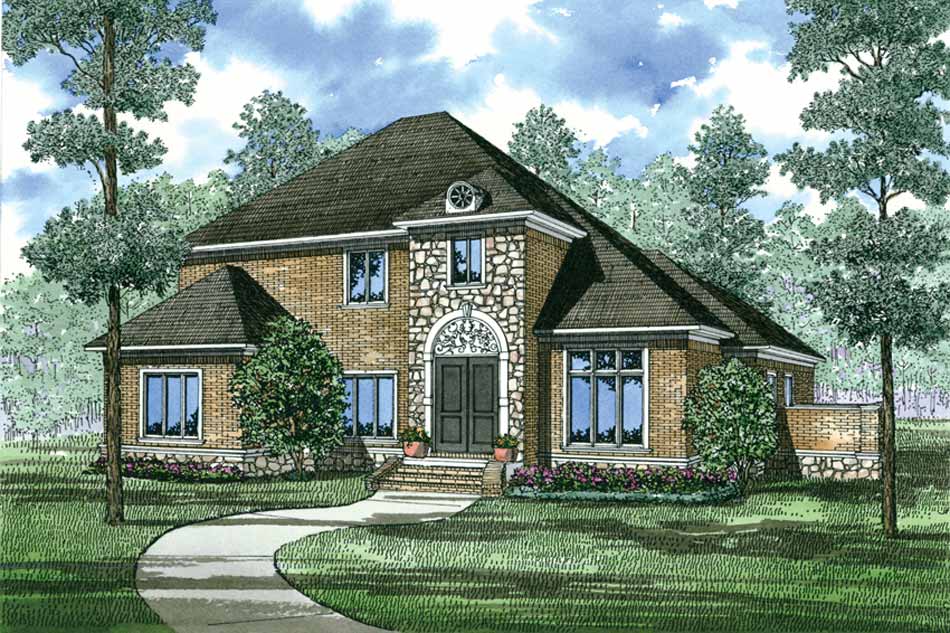Classical House Plans
Home | Plan Styles | Classical House Plans
Date Added (Newest First)
- Date Added (Oldest First)
- Date Added (Newest First)
- Total Living Space (Smallest First)
- Total Living Space (Largest First)
- Least Viewed
- Most Viewed
House Plan 920 Summer Avenue, Midtown Estate House Plan
NDG 920
- 5
- 3
- 2 Bay Yes
- 2
- Width Ft.: 59
- Width In.: 8
- Depth Ft.: 83
House Plan 921 Summer Avenue, Midtown Estate House Plan
NDG 921
- 4
- 3
- 2 Bay Yes
- 2
- Width Ft.: 60
- Width In.: 8
- Depth Ft.: 82
House Plan 922 Summer Avenue, Midtown Estate House Plan
NDG 922
- 4
- 3
- 2 Bay Yes
- 2
- Width Ft.: 80
- Width In.: 6
- Depth Ft.: 79
House Plan 786 Madison Cove, Historical House Plan
NDG 786
- 3
- 2
- 2 Bay Yes
- 1
- Width Ft.: 59
- Width In.: 0
- Depth Ft.: 69
House Plan 789 Madison Cove, Historical House Plan
NDG 789
- 3
- 2
- 2 Bay Yes
- 1
- Width Ft.: 66
- Width In.: 4
- Depth Ft.: 58
House Plan 790 Madison Cove, Historical House Plan
NDG 790
- 3
- 2
- 2 Bay Yes
- 1
- Width Ft.: 59
- Width In.: 8
- Depth Ft.: 69
House Plan 791 Madison Cove, Historical House Plan
NDG 791
- 3
- 2
- 2 Bay Yes
- 1
- Width Ft.: 70
- Width In.: 0
- Depth Ft.: 57
House Plan 627 Pine Oak, Arts and Crafts House Plan
NDG 627
- 3
- 2
- 2 Bay Yes
- 2
- Width Ft.: 34
- Width In.: 4
- Depth Ft.: 59
House Plan 633 Burlington Cove, Affordable House Plan
NDG 633
- 4
- 2
- 2 Bay Yes
- 2
- Width Ft.: 38
- Width In.: 0
- Depth Ft.: 32
House Plan 636 Burlington Cove, Affordable House Plan
NDG 636
- 3
- 2
- 2 Bay Yes
- 2
- Width Ft.: 40
- Width In.: 0
- Depth Ft.: 34
House Plan 637 Burlington Cove, Affordable House Plan
NDG 637
- 4
- 2
- 2 Bay Yes
- 2
- Width Ft.: 37
- Width In.: 0
- Depth Ft.: 34
House Plan 640 Burlington Cove, Affordable House Plan
NDG 640
- 3
- 2
- 2 Bay Yes
- 2
- Width Ft.: 34
- Width In.: 0
- Depth Ft.: 36
House Plan 639 Burlington Cove, Affordable House Plan
NDG 639
- 4
- 3
- 2 Bay Yes
- 2
- Width Ft.: 40
- Width In.: 0
- Depth Ft.: 30
House Plan 638 Burlington Cove, Affordable House Plan
NDG 638
- 3
- 2
- 2 Bay Yes
- 2
- Width Ft.: 45
- Width In.: 0
- Depth Ft.: 36
House Plan 215 Birchwood Lane, European House Plan
NDG 215
- 4
- 4
- 3 Bay Yes
- 2
- Width Ft.: 121
- Width In.: 10
- Depth Ft.: 95
House Plan 1182 Millicent Cove, European House Plan
NDG 1182
- 5
- 4
- 3 Bay Yes
- 2
- Width Ft.: 60
- Width In.: 0
- Depth Ft.: 73
