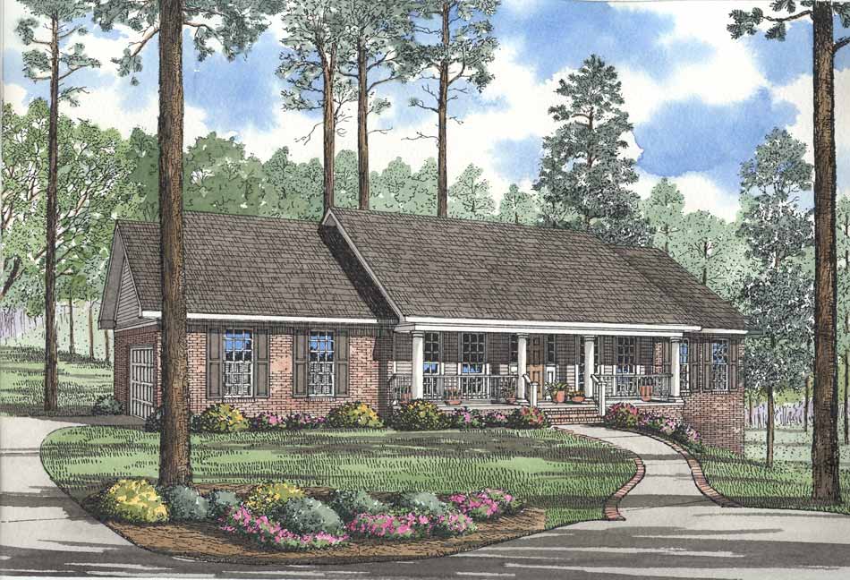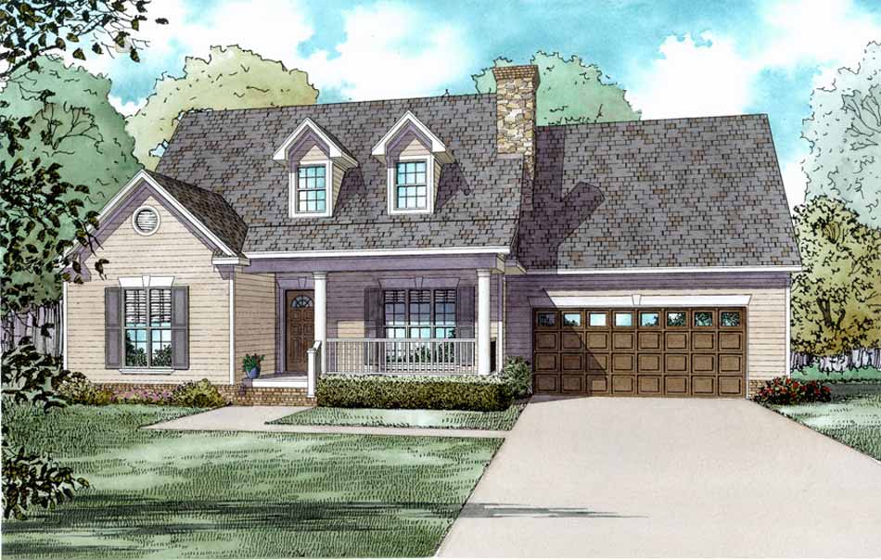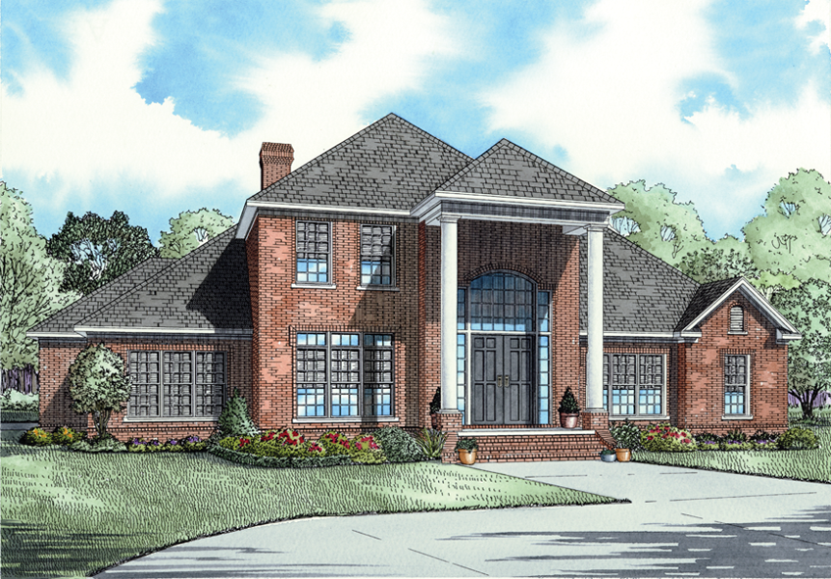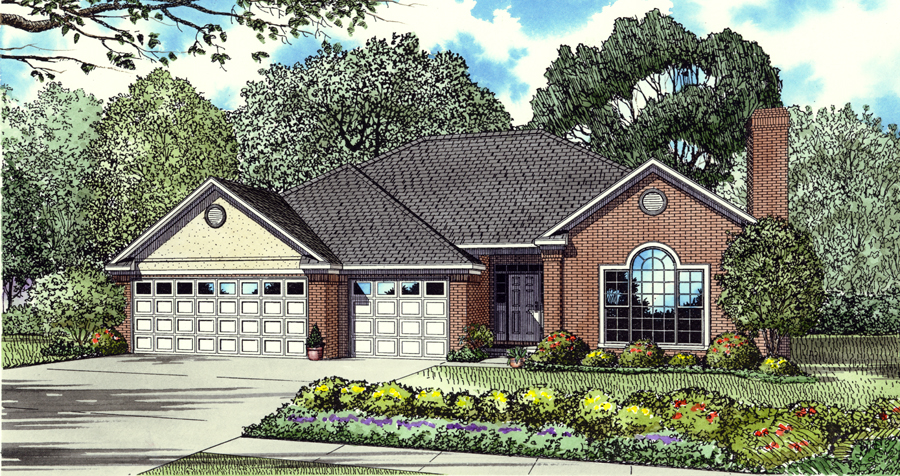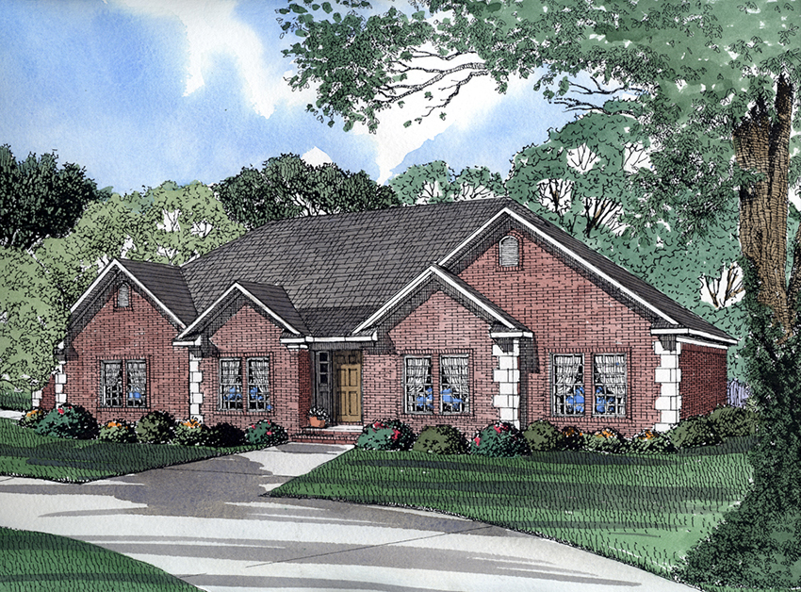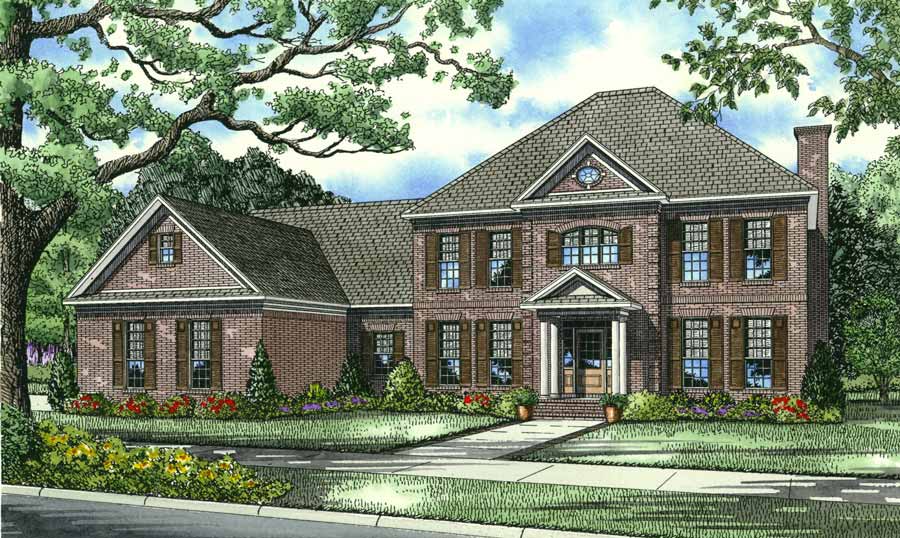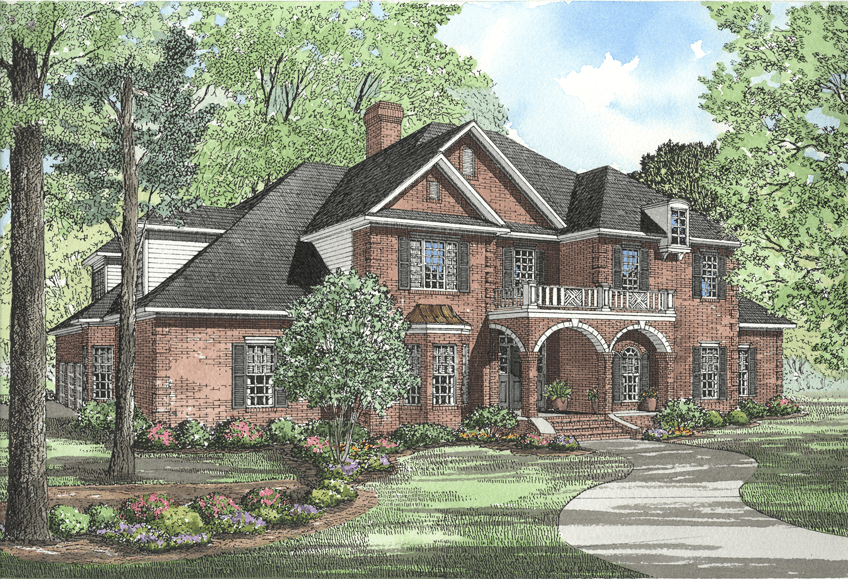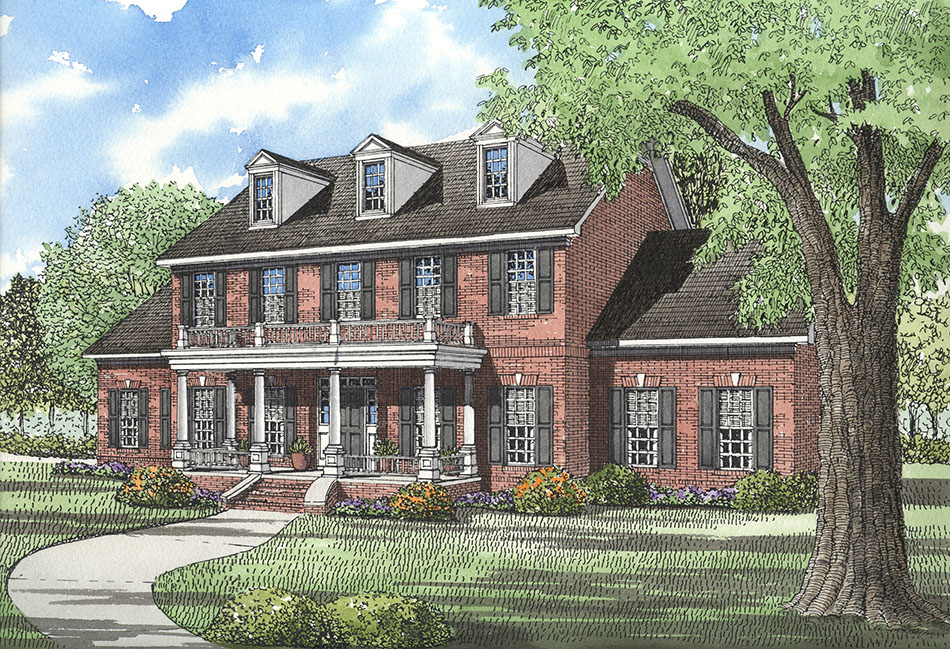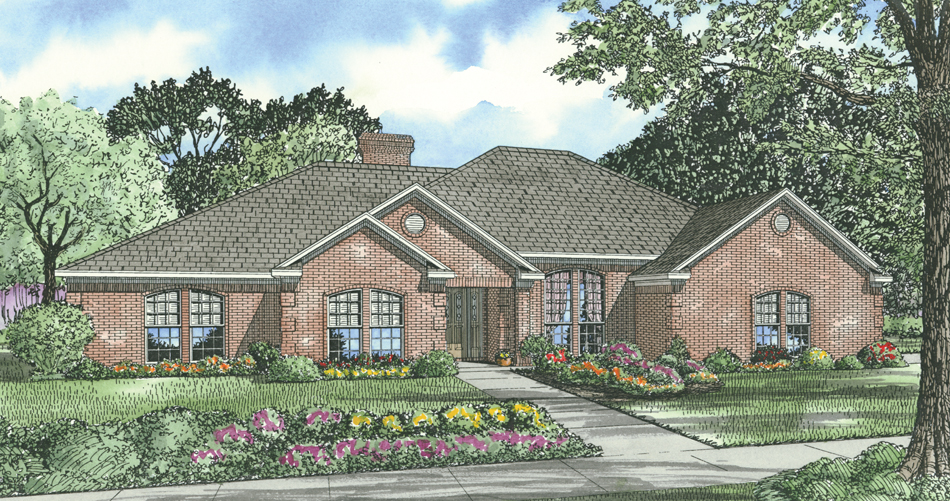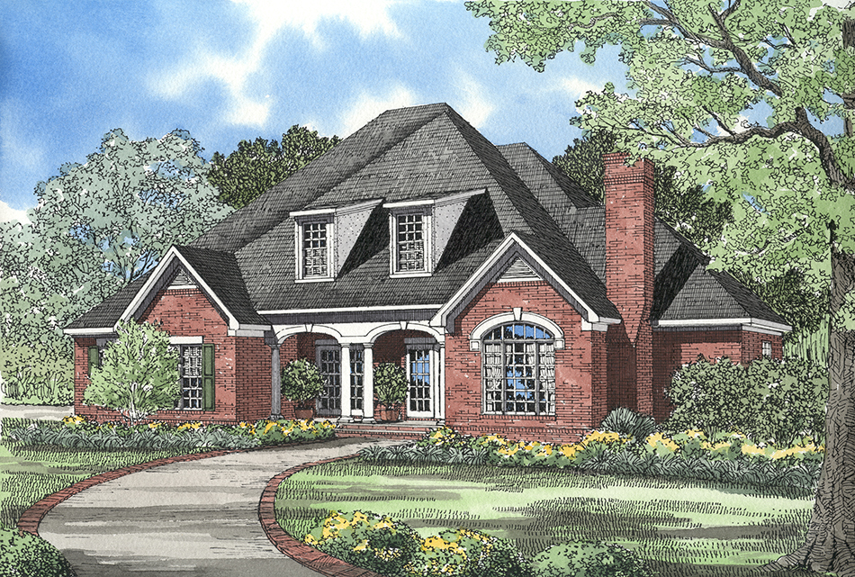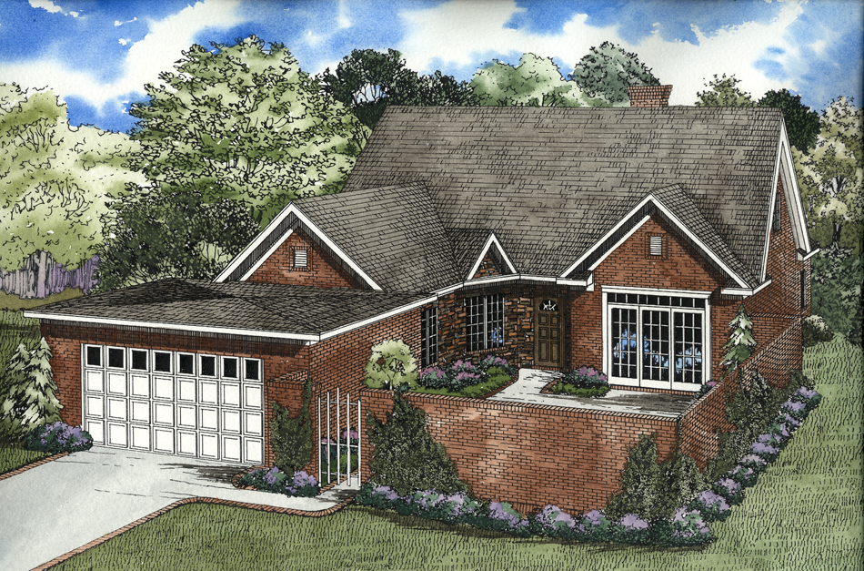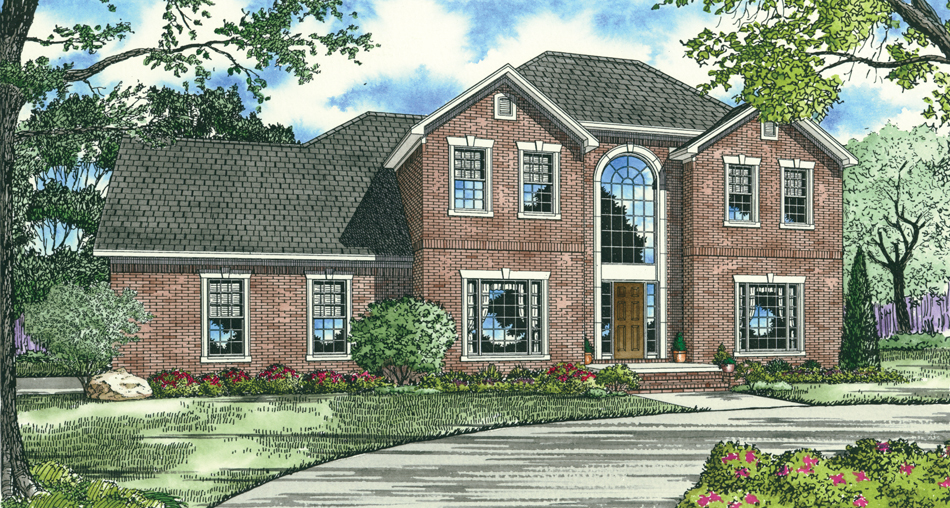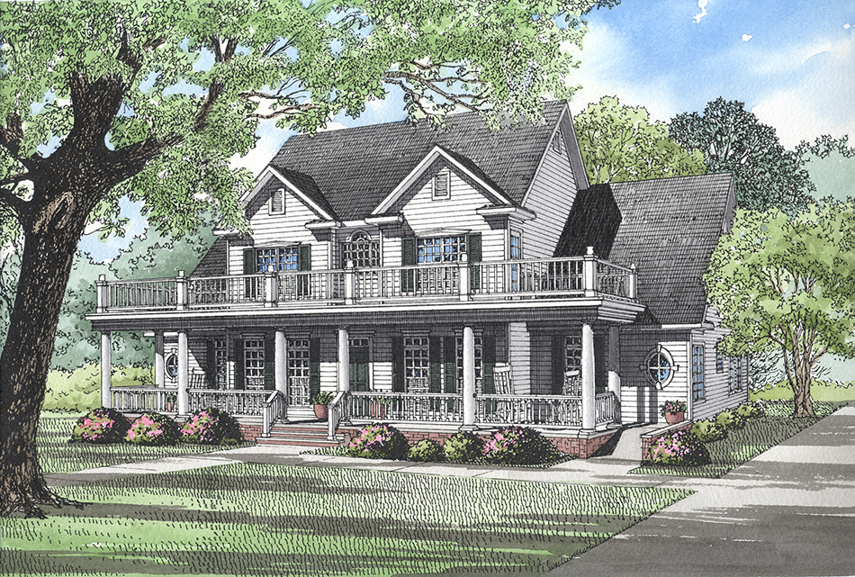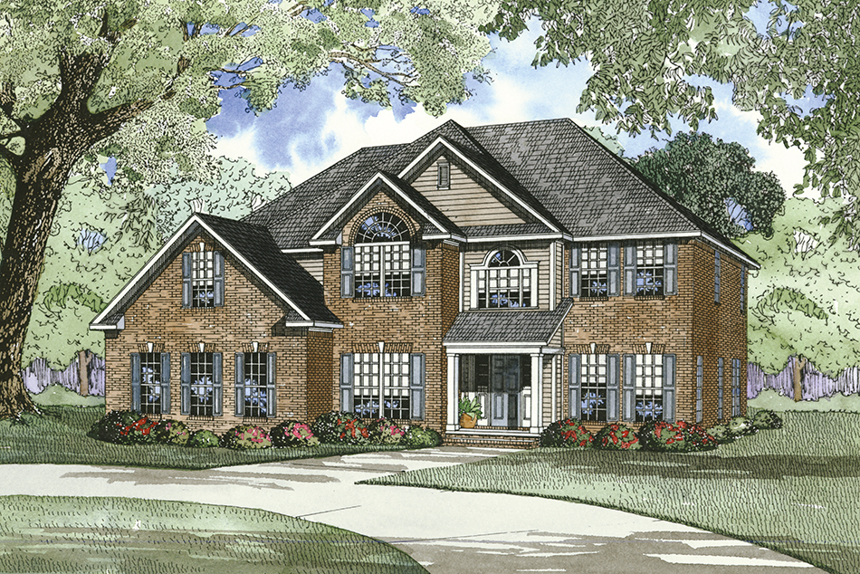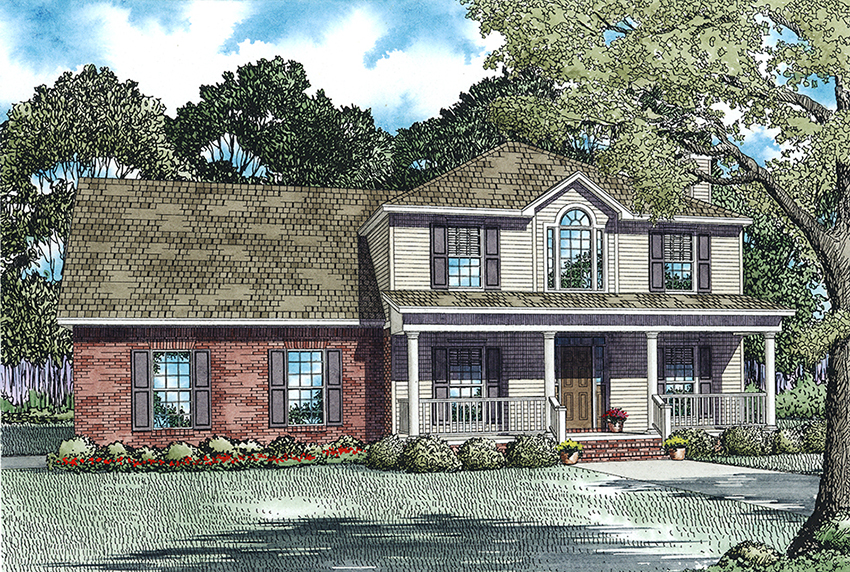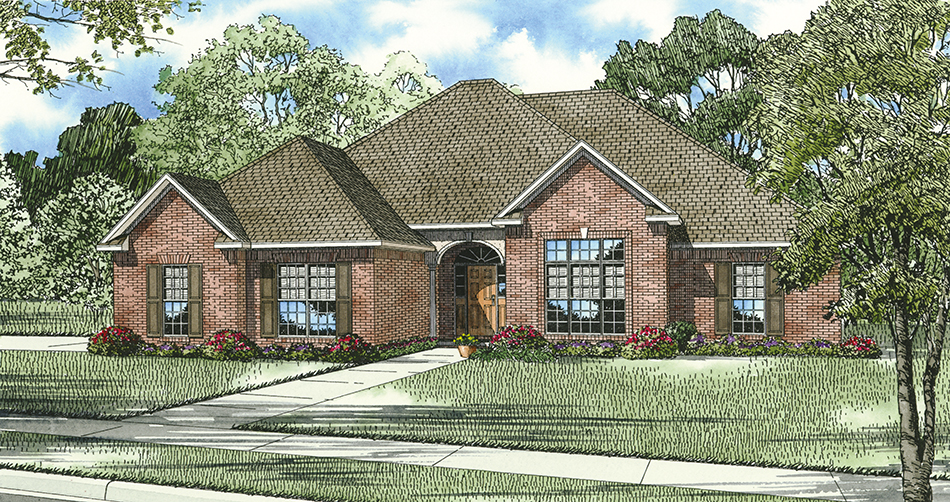Classical House Plans
Home | Plan Styles | Classical House Plans
Date Added (Newest First)
- Date Added (Oldest First)
- Date Added (Newest First)
- Total Living Space (Smallest First)
- Total Living Space (Largest First)
- Least Viewed
- Most Viewed
House Plan 367 Walnut Grove, Country House Home Plan
NDG 367
- 3
- 2
- 2 Bay Yes
- 1
- Width Ft.: 64
- Width In.: 0
- Depth Ft.: 69
House Plan 389B Quail Drive, Farmhouse House Plan
NDG 389B
- 3
- 2
- Yes 2 Bay
- 1.5
- Width Ft.: 52
- Width In.: 10
- Depth Ft.: 48
House Plan 875 Cherry Street, Classical House Plan
NDG 875
- 3
- 3
- 3 Bay Yes
- 2
- Width Ft.: 70
- Width In.: 0
- Depth Ft.: 99
House Plan 107 Spruce Street, Traditional House Plan
NDG 107
- 3
- 2
- 3 Bay Yes
- 1
- Width Ft.: 58
- Width In.: 4
- Depth Ft.: 68
House Plan 110 Dogwood Avenue, Traditional House Plan
NDG 110
- 3
- 2
- 2 Bay Yes
- 1
- Width Ft.: 71
- Width In.: 10
- Depth Ft.: 46
House Plan 1126 Hickory Place, Colonial Classical Federal House Plan
NDG 1126
- 5
- 3
- Yes 3 Bay
- 2
- Width Ft.: 73
- Width In.: 10
- Depth Ft.: 61
House Plan 138 Cherry Street, Luxury House Plan
NDG 138
- 5
- 4
- Yes 3 Bay
- 2
- Width Ft.: 81
- Width In.: 6
- Depth Ft.: 93
House Plan 147 Olive Street, Colonial Classical Federal House Plan
NDG 147
- 5
- 3
- Yes 3 Bay
- 2
- Width Ft.: 68
- Width In.: 8
- Depth Ft.: 80
House Plan 149 Kensington Cove, Traditional House Plan
NDG 149
- 4
- 2
- 2 Bay Yes
- 1
- Width Ft.: 67
- Width In.: 2
- Depth Ft.: 71
House Plan 151 Birchwood Lane, French Classic House Plan
NDG 151
- 5
- 5
- 2 Bay Yes
- 1.5
- Width Ft.: 63
- Width In.: 0
- Depth Ft.: 50
House Plan 123 Canal Pointe, Traditional House Plan
NDG 123
- 4
- 3
- 2 Bay Yes
- 1.5
- Width Ft.: 50
- Width In.: 0
- Depth Ft.: 91
House Plan 125 Cherry Street, Traditional House Plan
NDG 125
- 4
- 3
- 3 Bay Yes
- 2
- Width Ft.: 60
- Width In.: 4
- Depth Ft.: 55
House Plan 134 Olive Street, Colonial Classical Federal House Plan
NDG 134
- 3
- 2
- 3 Bay Yes
- 2
- Width Ft.: 60
- Width In.: 0
- Depth Ft.: 64
House Plan 164 Brittany Lane, Traditional House Plan
NDG 164
- 5
- 4
- 2 Bay Yes
- 2
- Width Ft.: 55
- Width In.: 4
- Depth Ft.: 53
House Plan 177 Walnut Lane, Farmhouse House Plan
NDG 177
- 3
- 2
- 2 Bay Yes
- 2
- Width Ft.: 55
- Width In.: 4
- Depth Ft.: 38
House Plan 185 Spruce Street, Traditional House Plan
NDG 185
- 3
- 2
- 2 Bay Yes
- 1
- Width Ft.: 69
- Width In.: 2
- Depth Ft.: 63
