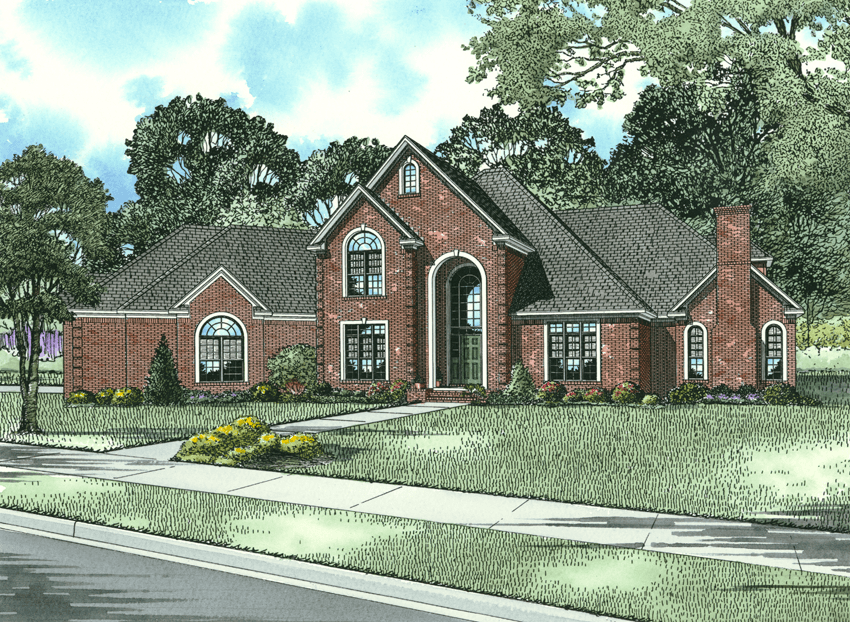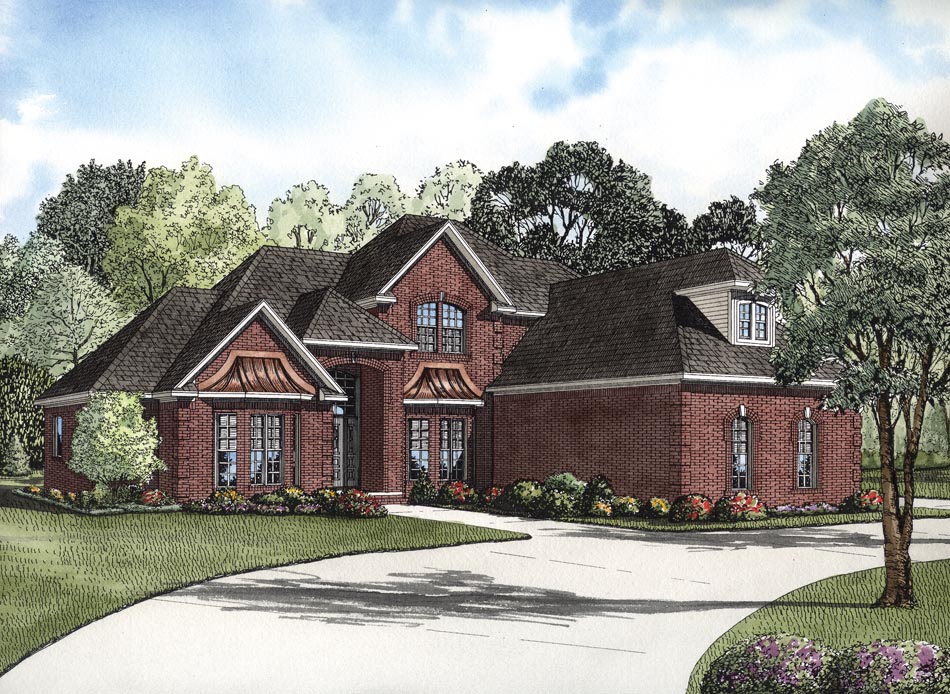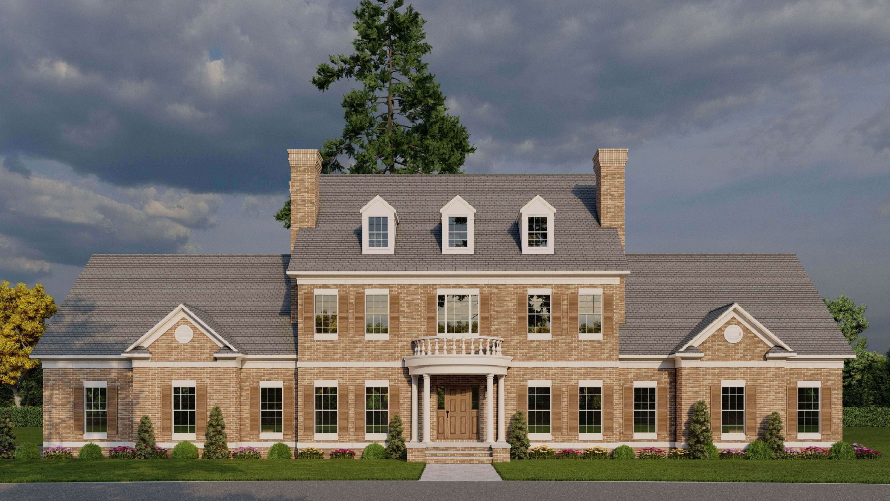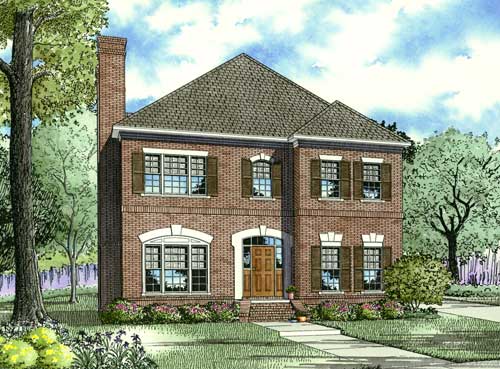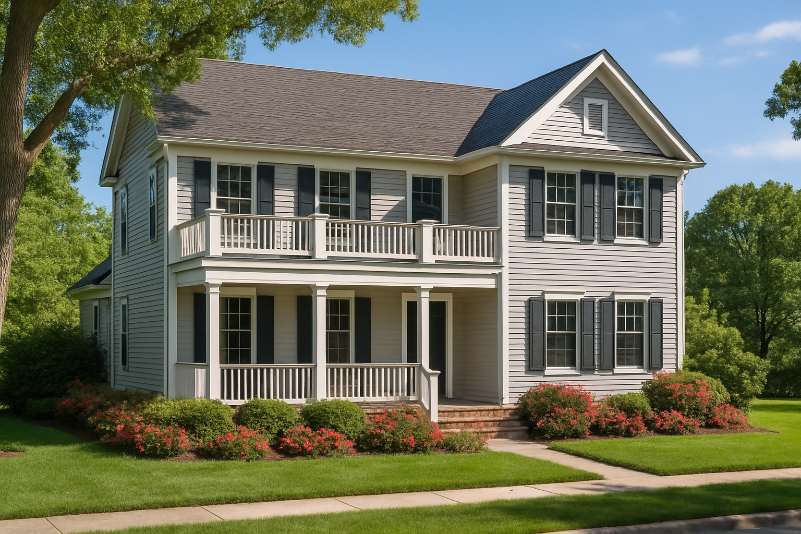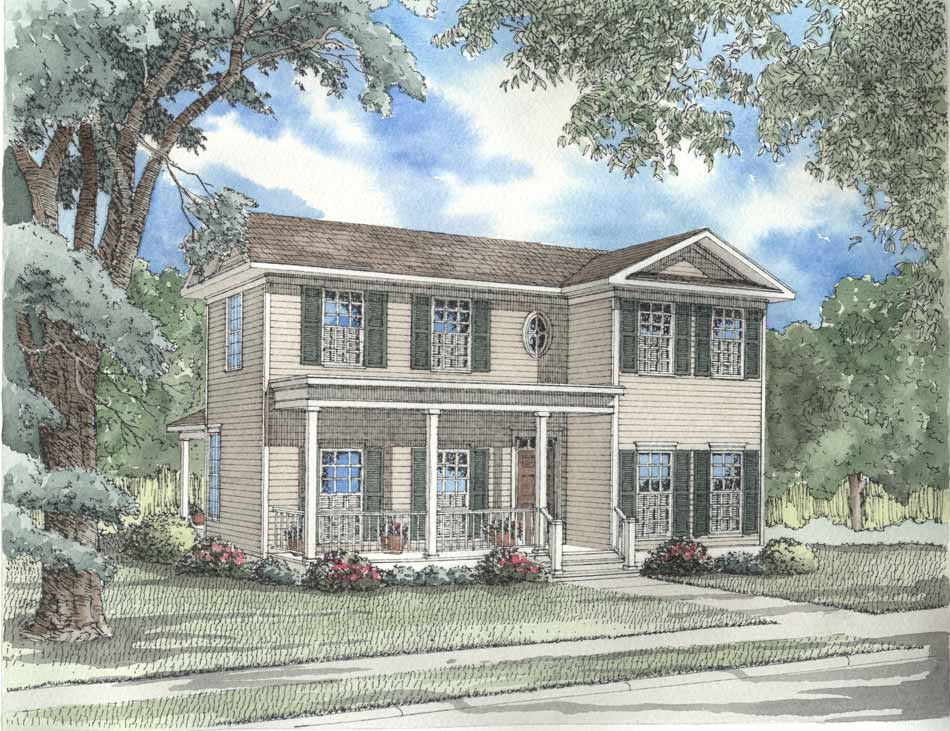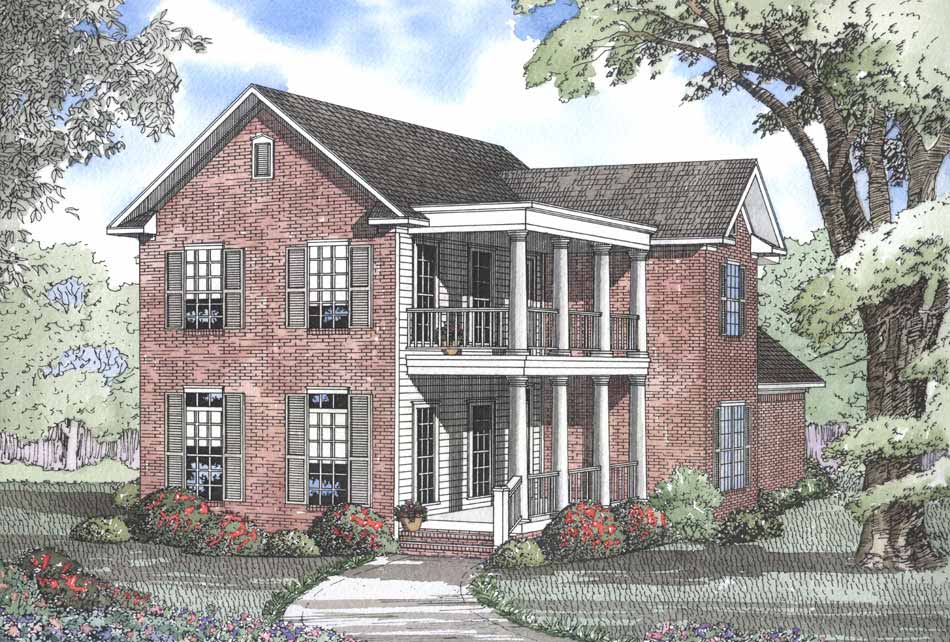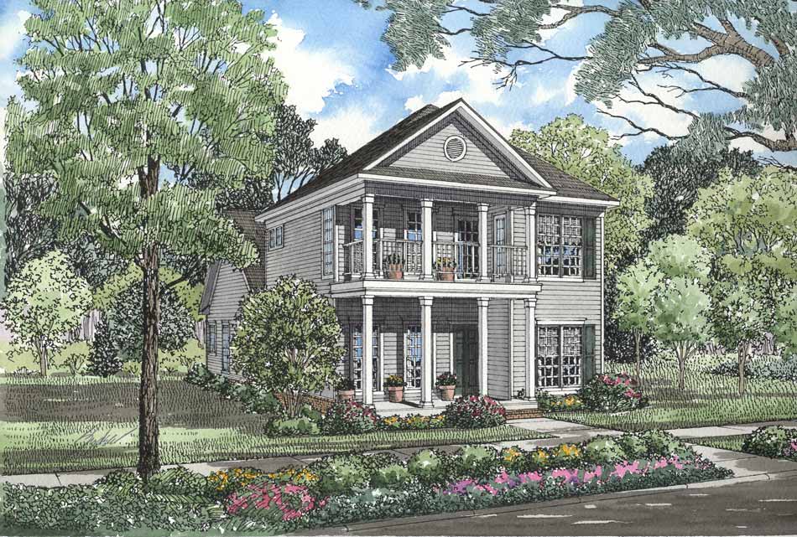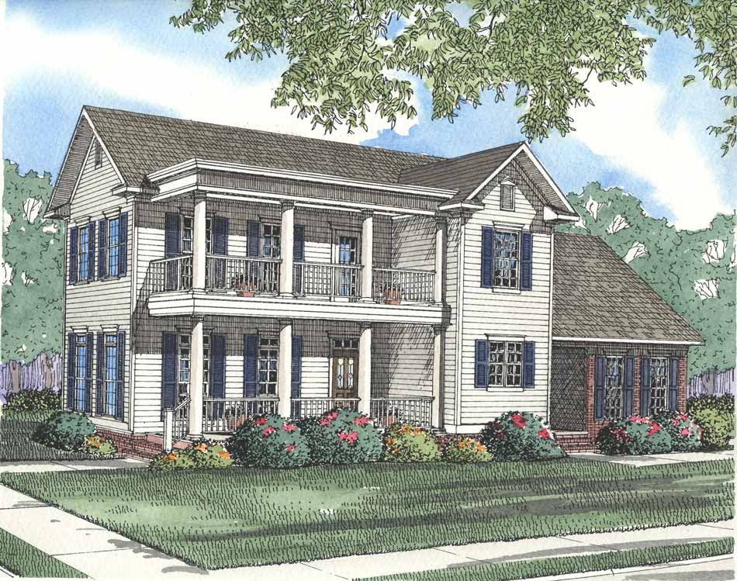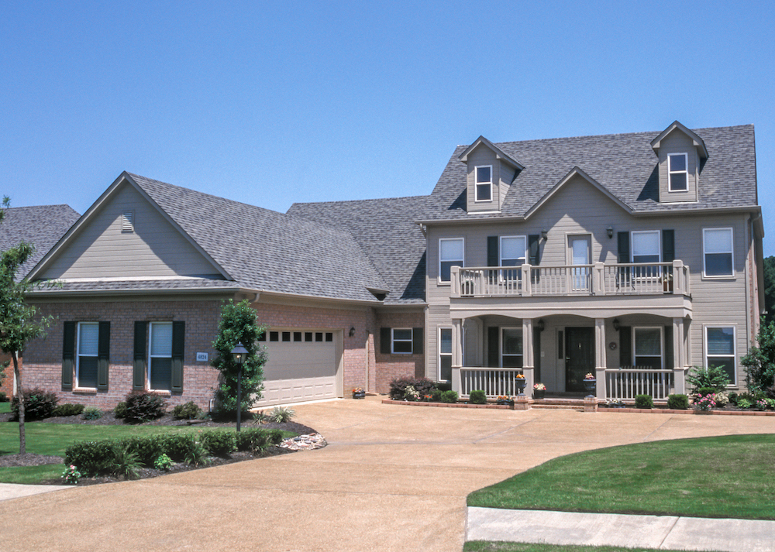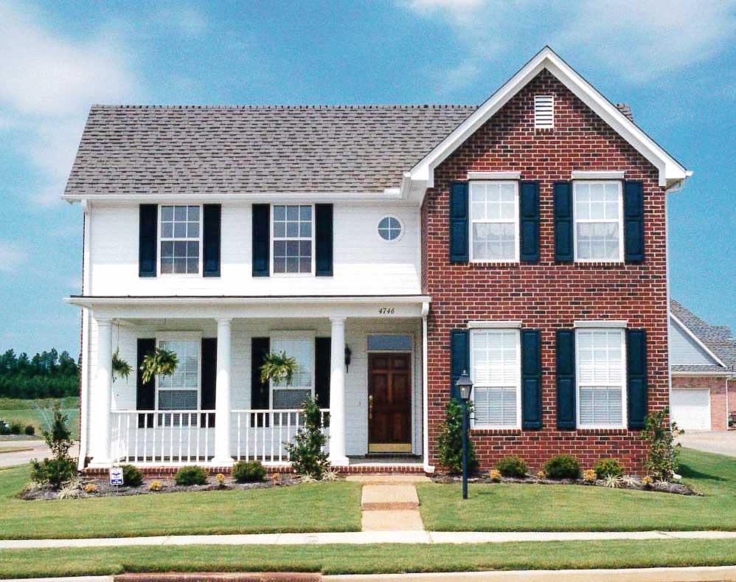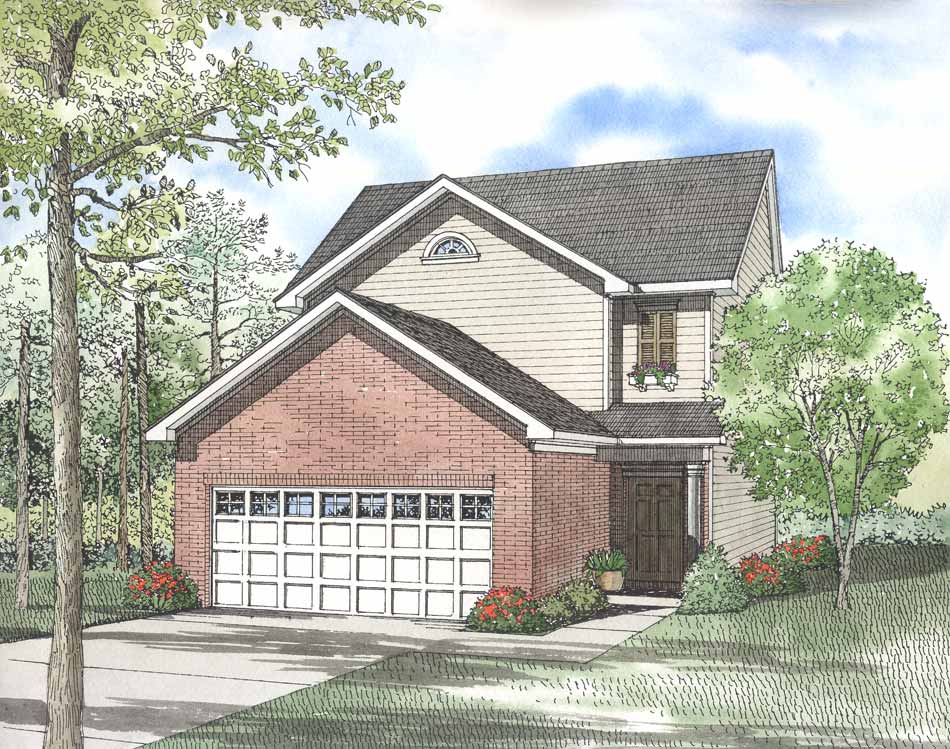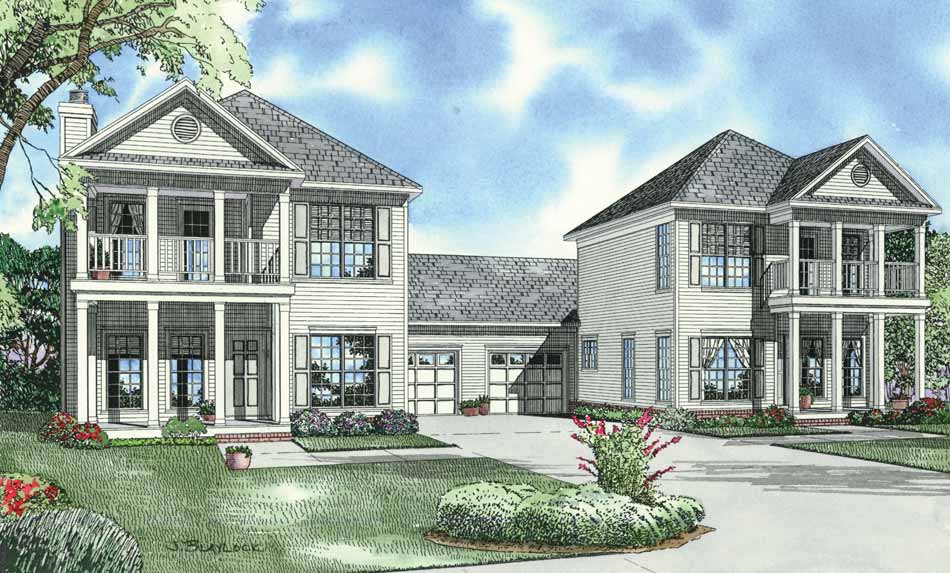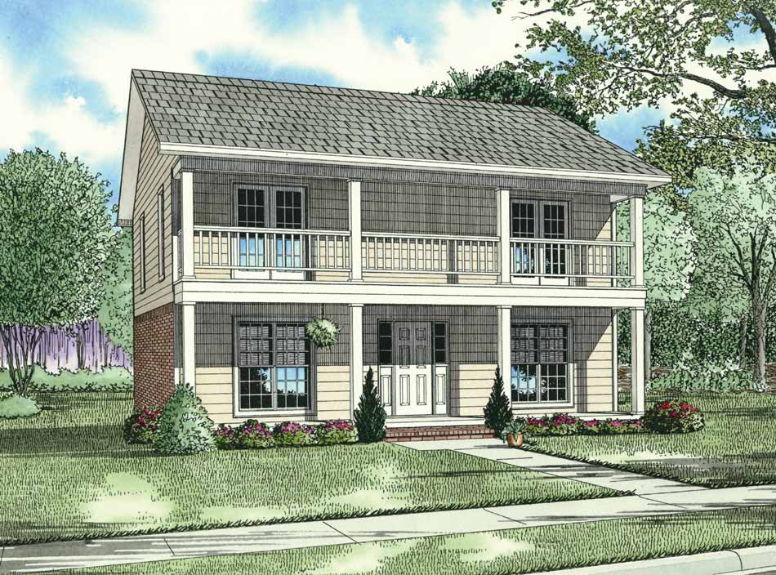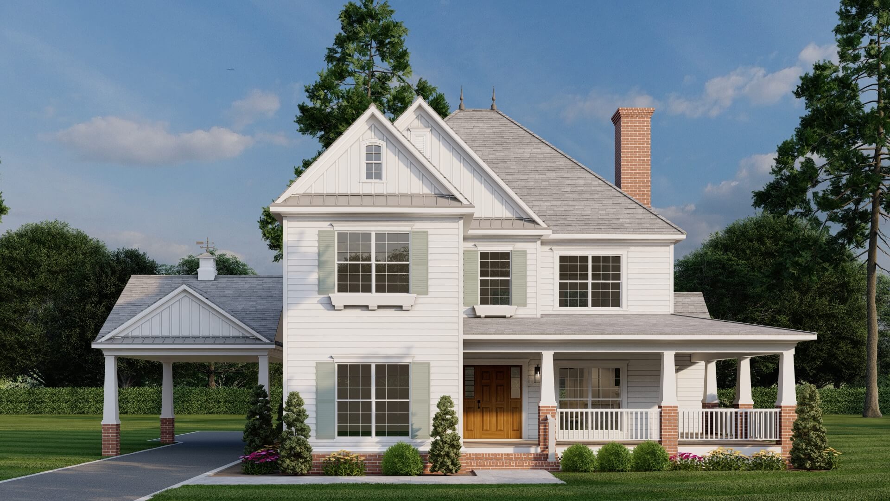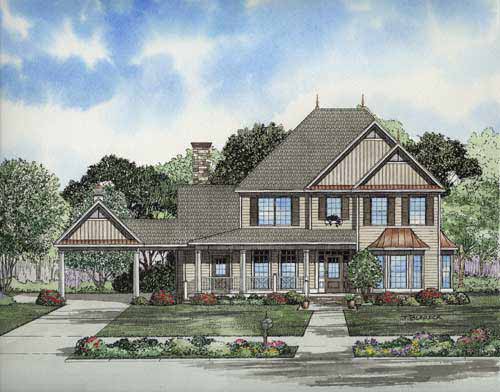Classical House Plans
Home | Plan Styles | Classical House Plans
Date Added (Newest First)
- Date Added (Oldest First)
- Date Added (Newest First)
- Total Living Space (Smallest First)
- Total Living Space (Largest First)
- Least Viewed
- Most Viewed
House Plan 907 Willow Lane, Classical House Plan
NDG 907
- 4
- 4
- 3 Bay Yes
- 1.5
- Width Ft.: 104
- Width In.: 0
- Depth Ft.: 73
House Plan 911 Lexington Drive, Classical House Plan
NDG 911
- 4
- 3
- 2 Bay Yes
- 1.5
- Width Ft.: 61
- Width In.: 0
- Depth Ft.: 66
House Plan 916 Belvadere Court, Colonial Classical House Plan
NDG 916
- 4
- 5
- 3 Bay Yes
- 2
- Width Ft.: 101
- Width In.: 4
- Depth Ft.: 58
House Plan 768 Clementine, European House Plan
NDG 768
- 3
- 3
- Yes 2 Bay
- 2
- Width Ft.: 37
- Width In.: 4
- Depth Ft.: 84
House Plan 605 William Drive, Village at Windstone I House Plan
NDG 605
- 3
- 2
- 2 Bay Yes
- 2
- Width Ft.: 36
- Width In.: 4
- Depth Ft.: 61
House Plan 399 Urban Lane, Urban House Plan
NDG 399
- 3
- 2
- 2 Bay Yes
- 2
- Width Ft.: 34
- Width In.: 4
- Depth Ft.: 61
House Plan 601 Windstone Place, Village at Windstone III House Plan
NDG 601
- 4
- 2
- 2 Bay Yes
- 2
- Width Ft.: 42
- Width In.: 6
- Depth Ft.: 69
House Plan 521 Windstone Place, Village at Windstone III House Plan
NDG 521
- 3
- 2
- 2 Bay Yes
- 1.5
- Width Ft.: 36
- Width In.: 4
- Depth Ft.: 64
House Plan 444 Windstone Place, Village at Windstone III House Plan
NDG 444
- 4
- 2
- No
- 2
- Width Ft.: 25
- Width In.: 0
- Depth Ft.: 54
House Plan 363 Windstone Place, Village at Windstone III House Plan
NDG 363
- 4
- 2
- 2 Bay Yes
- 2
- Width Ft.: 61
- Width In.: 5
- Depth Ft.: 73
House Plan 309 Windstone Place, Village at Windstone I House Plan
NDG 309
- 4
- 3
- 2 Bay Yes
- 2
- Width Ft.: 36
- Width In.: 4
- Depth Ft.: 73
House Plan 643 Providian Place, Providan House Plan
NDG 643
- 3
- 2
- 2 Bay Yes
- 2
- Width Ft.: 25
- Width In.: 6
- Depth Ft.: 56
House Plan 1146 Delta Court, Multi-Family House Plan
NDG 1146
- 3
- 2
- Yes 1 Bay
- 2
- Width Ft.: 78
- Width In.: 8
- Depth Ft.: 54
House Plan 490 Hidden Hill Cove, Multi-Family House Plan
NDG 490
- 2
- 1
- No
- 2
- Width Ft.: 33
- Width In.: 2
- Depth Ft.: 39
House Plan 918 Summer Avenue, Midtown Estate House Plan
NDG 918
- 5
- 3
- 2 Bay Yes
- 2
- Width Ft.: 64
- Width In.: 0
- Depth Ft.: 68
House Plan 919 Summer Avenue, Midtown Estate House Plan
NDG 919
- 4
- 4
- 2 Bay Yes
- 2
- Width Ft.: 69
- Width In.: 8
- Depth Ft.: 84
