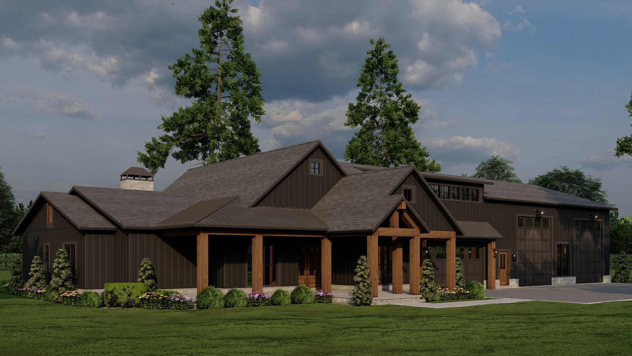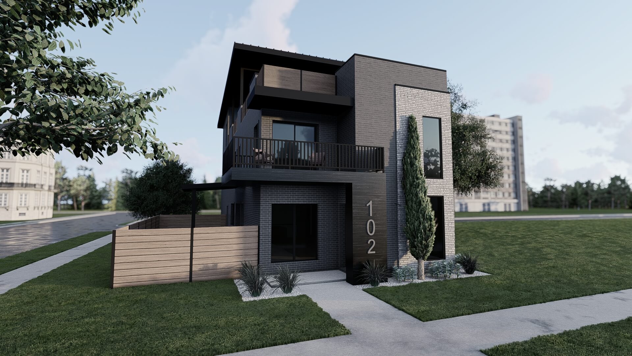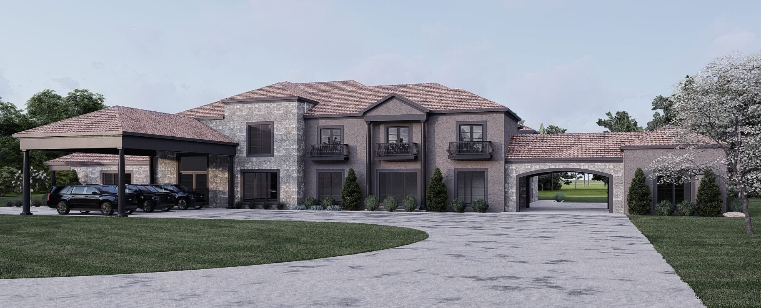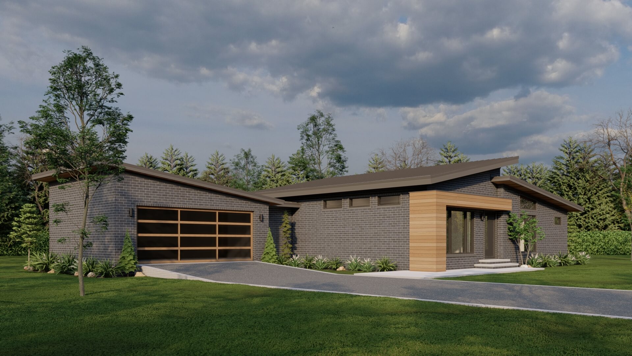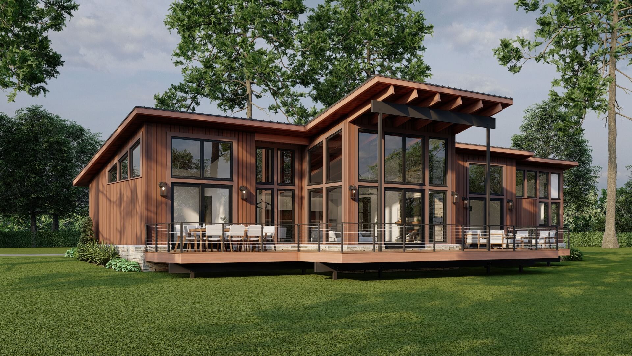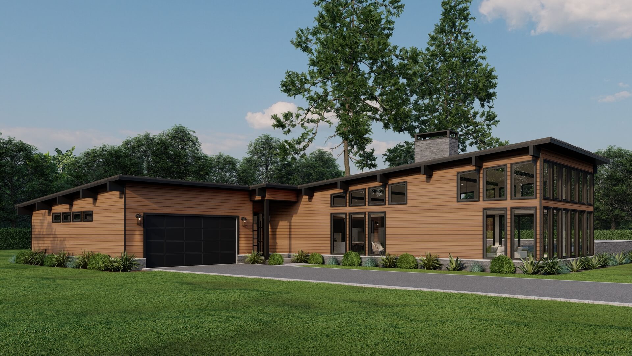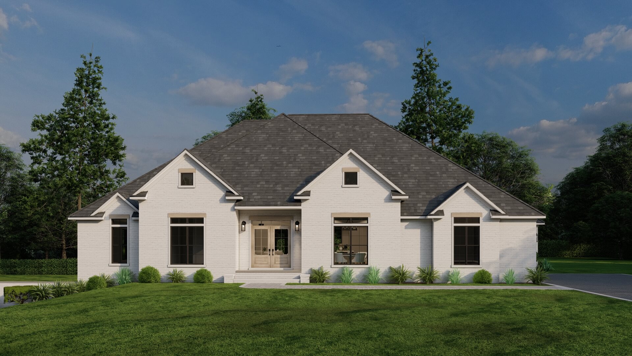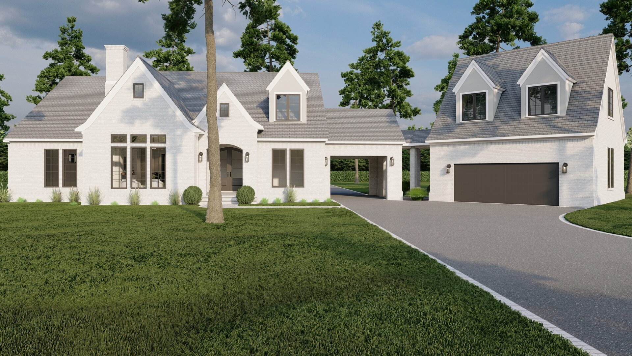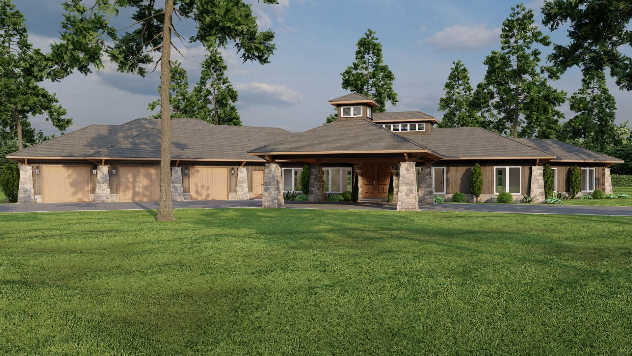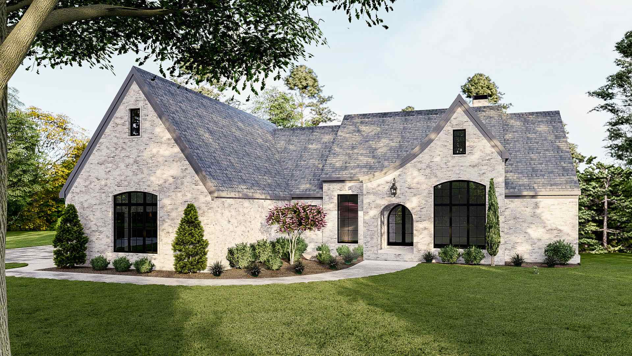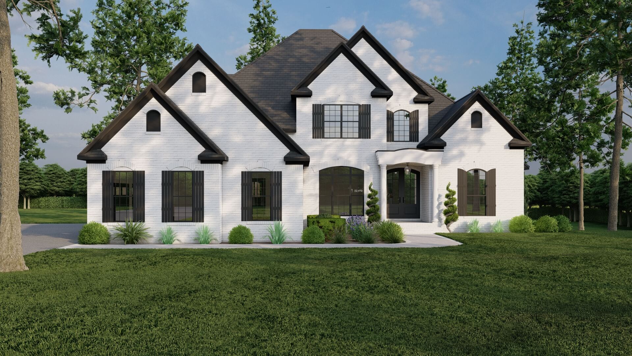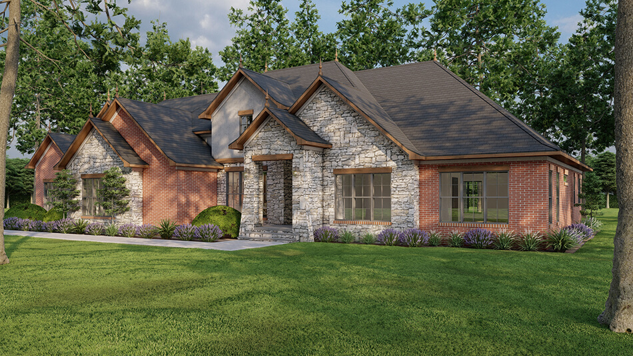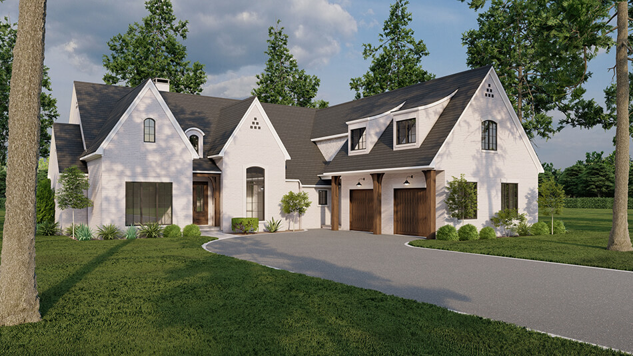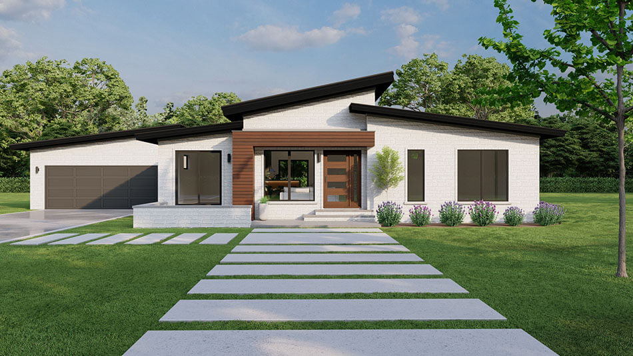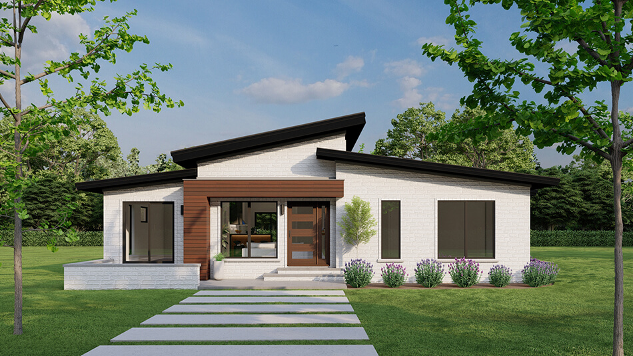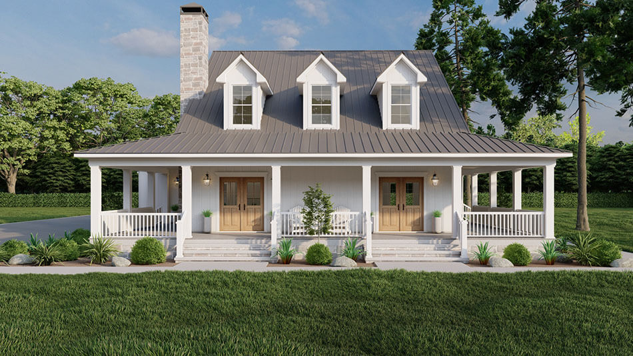Contemporary Modern House Plans
Home | Plan Styles | Contemporary Modern House Plans
House Plan 5448 Jackson Hole Farms II, Modern Farmhouse Plan
MEN 5448
- 4
- 2
- 4 Bay
- 1
- Width Ft.: 116
- Width In.: 10
- Depth Ft.: 71
House Plan 2017 Union Heights, Contemporary Modern House Plan
SMN 2017
- 3
- 3
- 2 Bay
- 3
- Width Ft.: 31
- Width In.: 0
- Depth Ft.: 67
House Plan 2013 La Quinta Bella, Tuscany Village
SMN 2013
- 5
- 6
- 2 Bay
- 2
- Width Ft.: 160
- Width In.: 9
- Depth Ft.: 199
House Plan 5445 The Avalon, Contemporary Modern House Plan
MEN 5445
- 3
- 2
- 2 Bay
- 1
- Width Ft.: 73
- Width In.: 8
- Depth Ft.: 43
House Plan 5433 Twin Slopes Retreat, Modern House Plan
MEN 5433
- 2
- 2
- No
- 1
- Width Ft.: 77
- Width In.: 0
- Depth Ft.: 69
House Plan 5428 Rocky Mountain Retreat, Modern House Plan
MEN 5428
- 3
- 3
- 2 Bay
- 1
- Width Ft.: 89
- Width In.:
- Depth Ft.: 82
House Plan 5411 Denton Place, Modern House Plan
MEN 5411
- 4
- 3
- 2 Bay Yes
- Width Ft.: 85
- Width In.: 4
- Depth Ft.: 53
House Plan 5407 Ashland Place II, European House Plan
MEN 5407
- 4
- 4
- 2 Bay
- 2
- Width Ft.: 118
- Width In.: 6
- Depth Ft.: 62
House Plan 5406 Waters Edge Retreat, Mediterranean House Plan
MEN 5406
- 3
- 2
- 3 Bay Yes
- 1
- Width Ft.: 141
- Width In.: 4
- Depth Ft.: 85
House Plan 2005 The Windleton, European House Plan
SMN 2005
- 3
- 3
- 3 Bay Yes
- 1
- Width Ft.: 74
- Width In.: 8
- Depth Ft.: 83
House Plan 5371 Westinview Place, Traditional House Plan
MEN 5371
- 5
- 4
- 3 Bay Yes
- 2.5
- Width Ft.: 61
- Width In.: 6
- Depth Ft.: 78
House Plan 5365 Woodland Winds, European House Plan
MEN 5365
- 4
- 3
- 3 Bay Yes
- 1
- Width Ft.: 96
- Width In.: 6
- Depth Ft.: 54
House Plan 5364 The Aberdeen, European House Plan
MEN 5364
- 3
- 3
- 2 Bay Yes
- 1
- Width Ft.: 77
- Width In.: 0
- Depth Ft.: 88
House Plan 5396G Inglewood Place II, Contemporary Modern House Plan
MEN 5396G
- 3
- 2
- 2 Bay Yes
- 1
- Width Ft.: 73
- Width In.: 6
- Depth Ft.: 54
House Plan 5396 Inglewood Place, Contemporary Modern House Plan
MEN 5396
- 3
- 2
- No
- 1
- Width Ft.: 46
- Width In.: 10
- Depth Ft.: 54
House Plan 5394 Whisperwind Acres, Farmhouse House Plan
MEN 5394
- 3
- 3
- 3 Bay Yes
- 1
- Width Ft.: 61
- Width In.: 6
- Depth Ft.: 93
