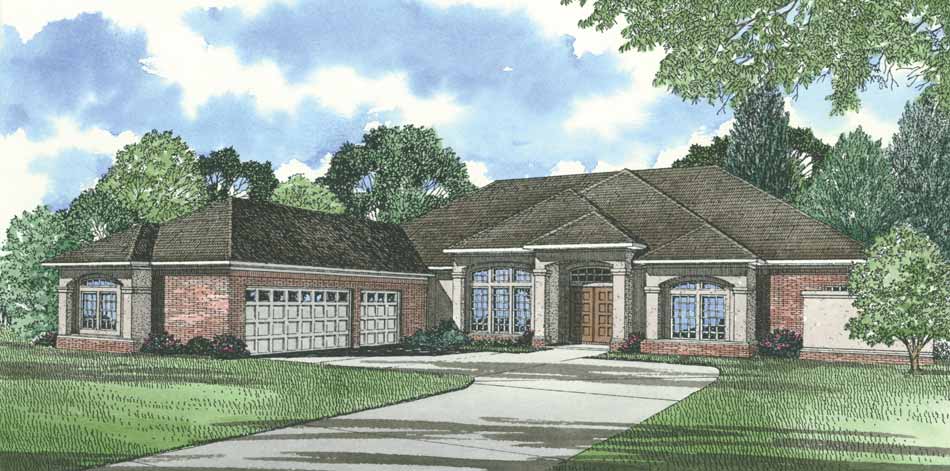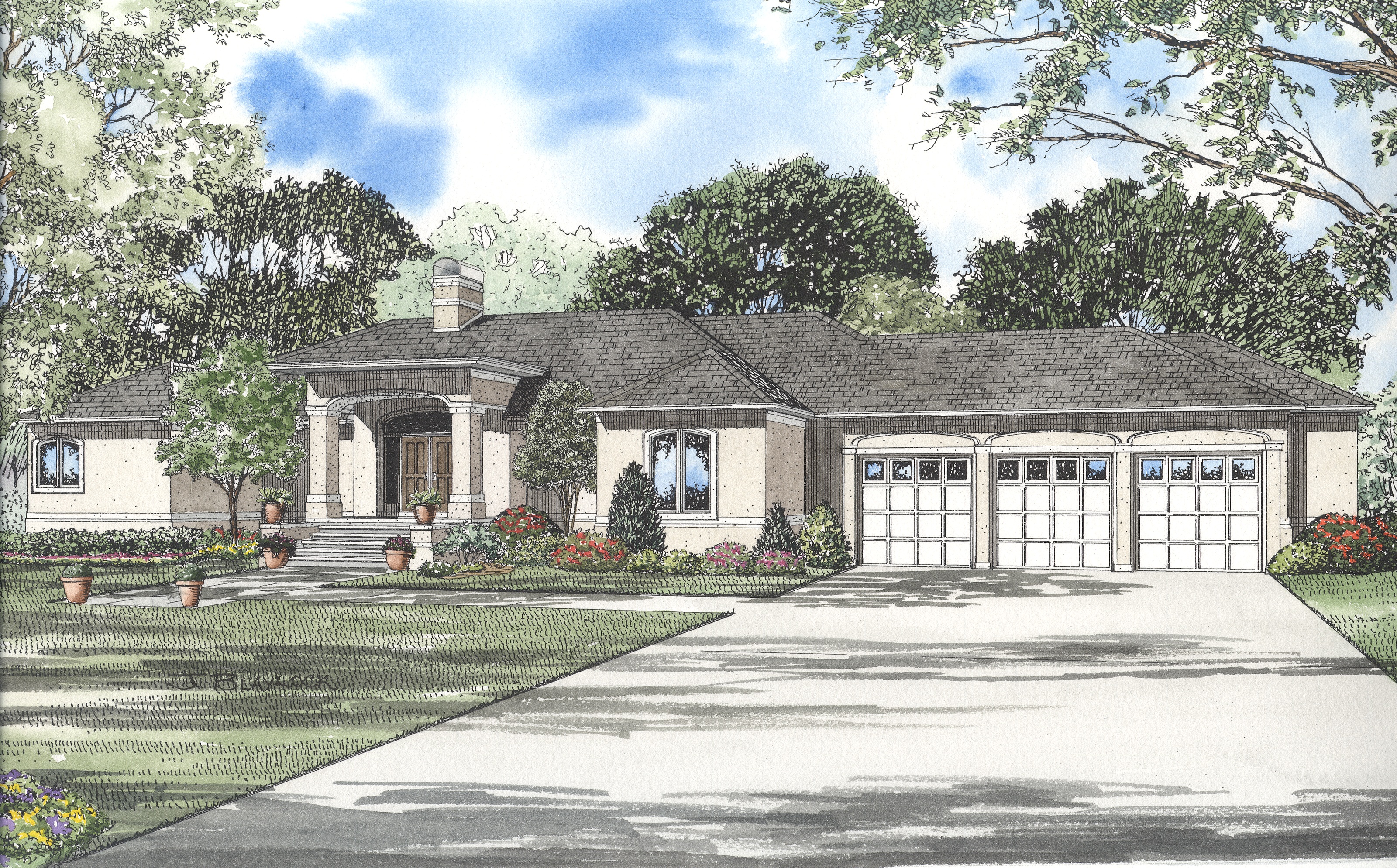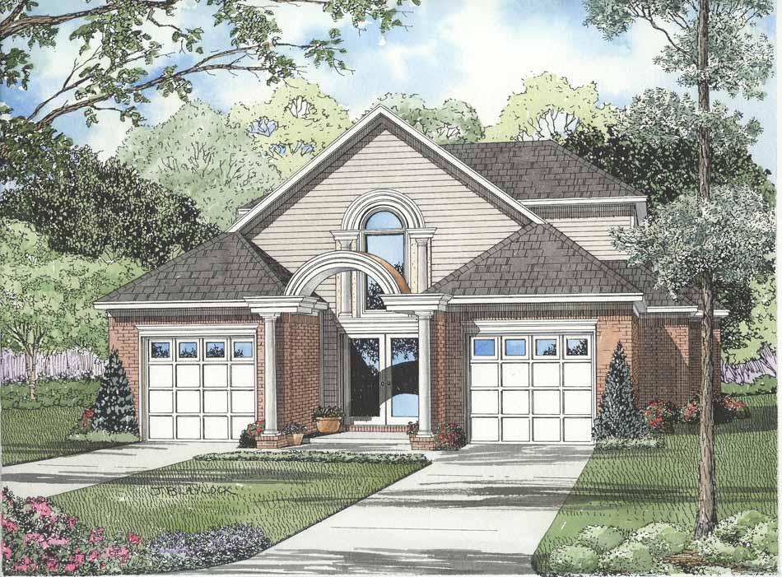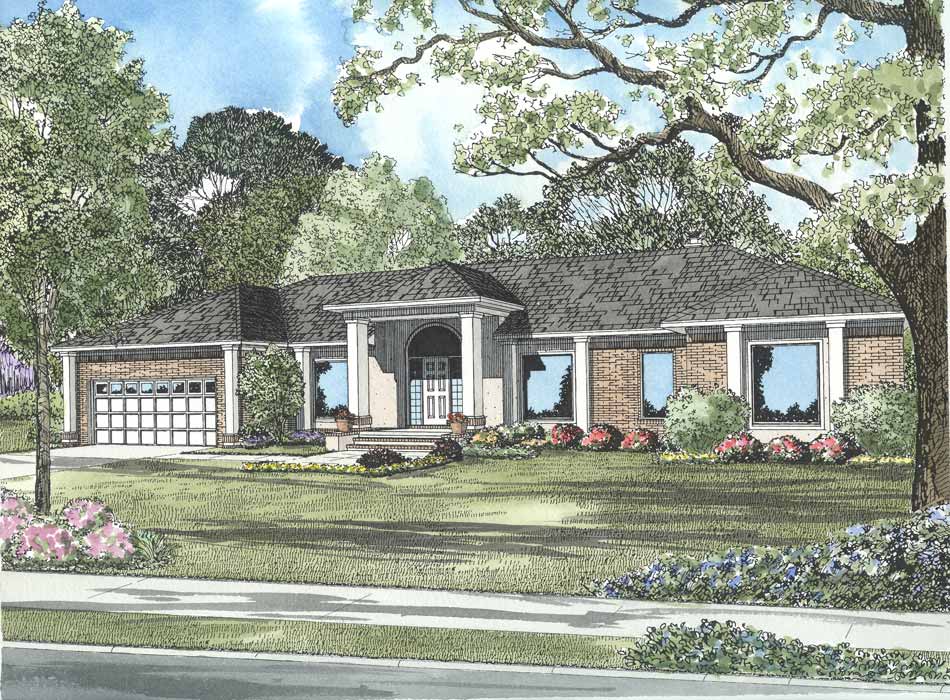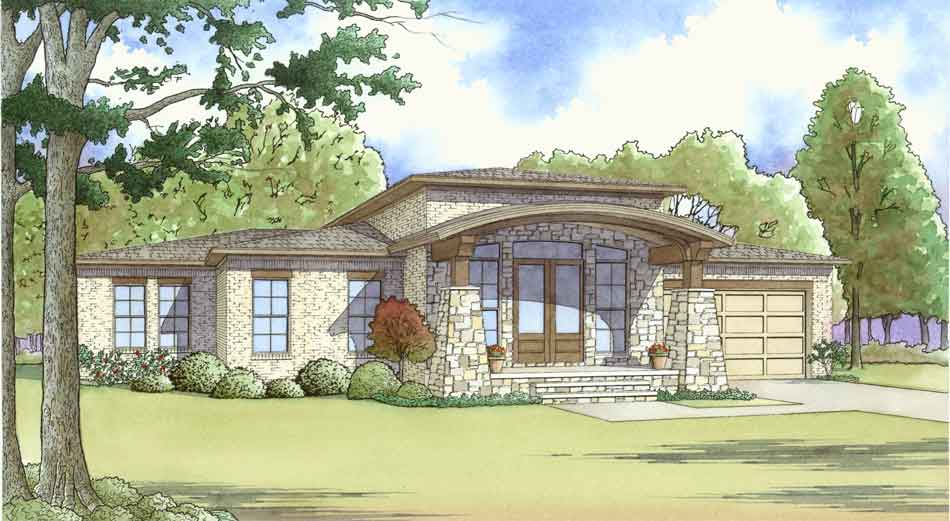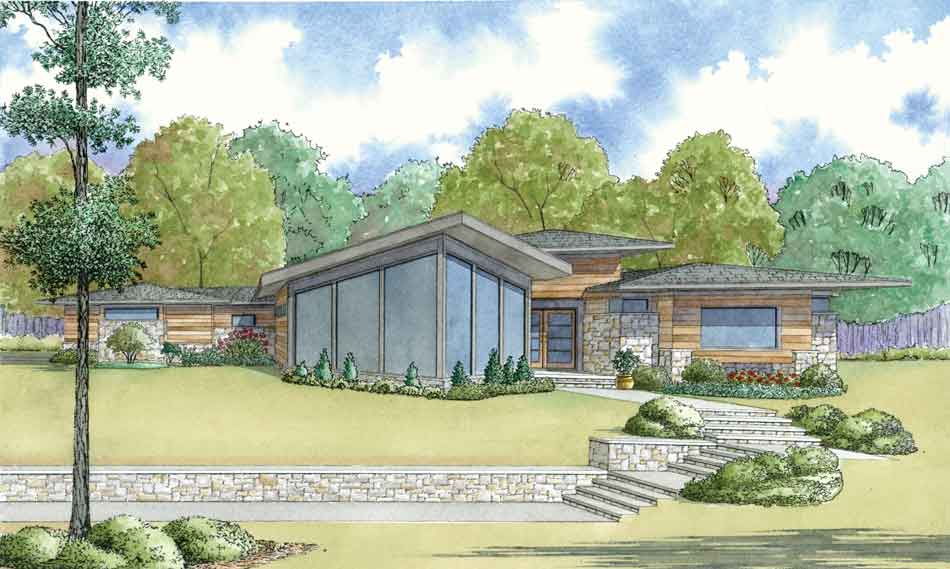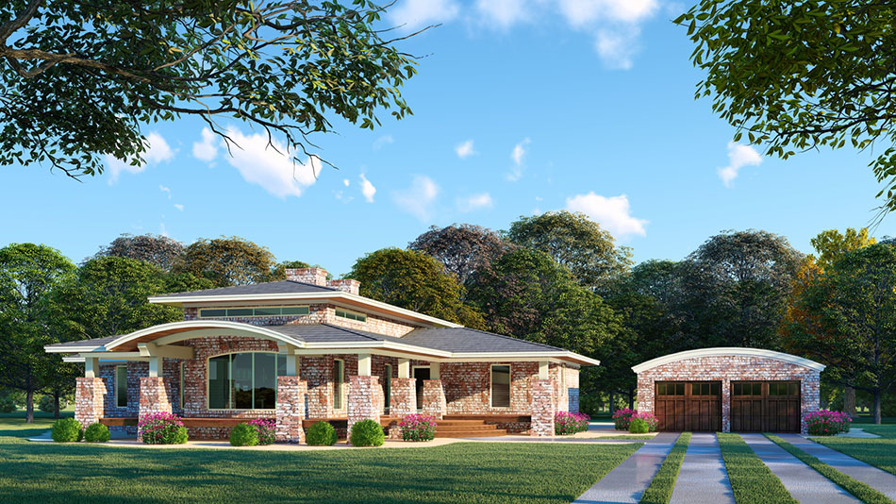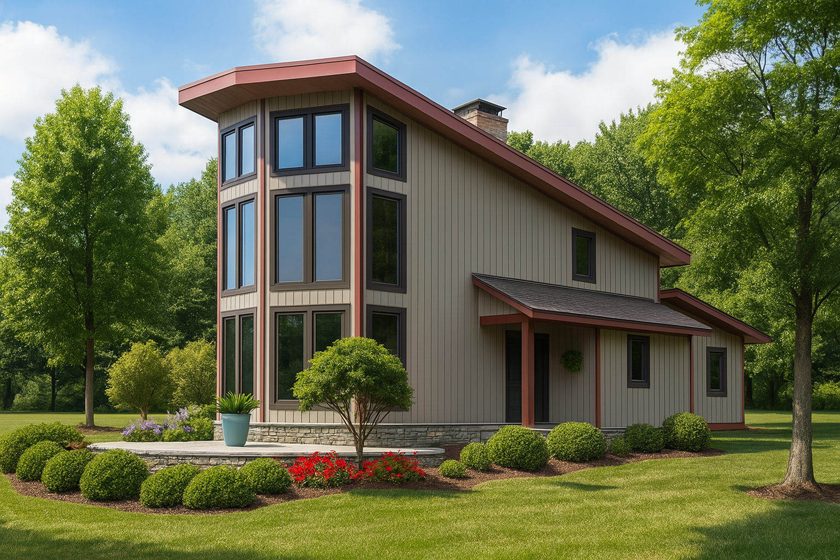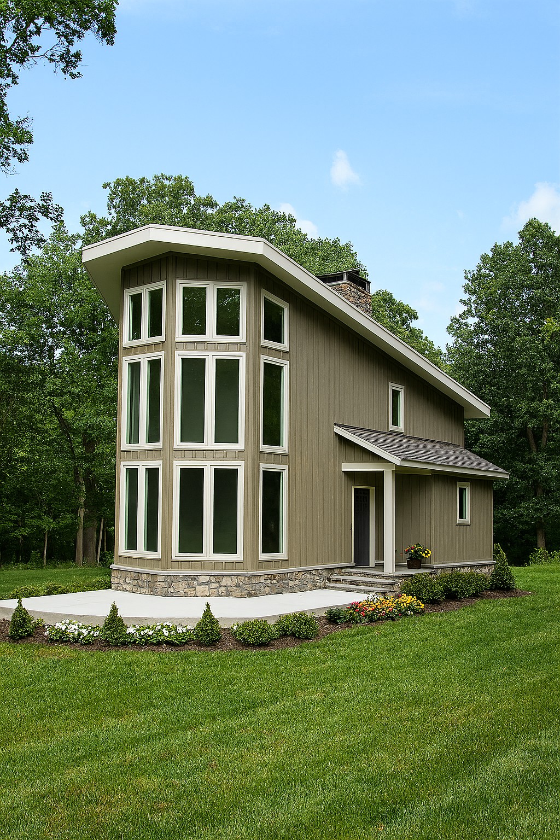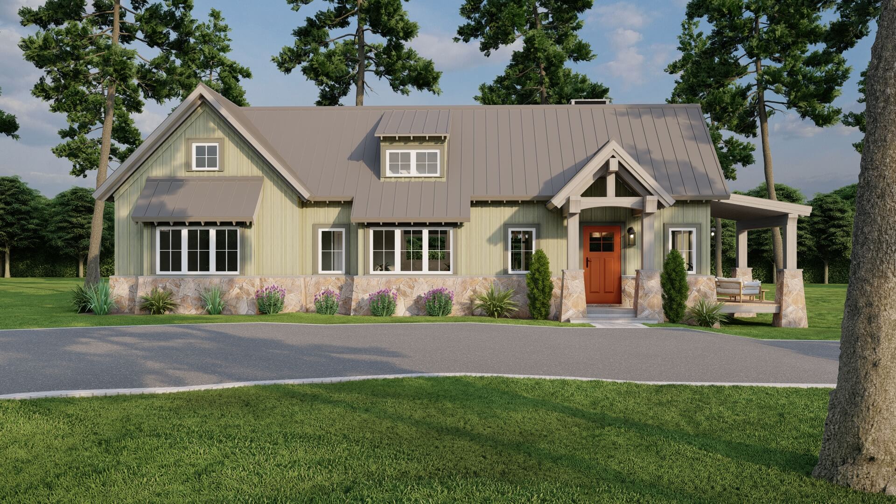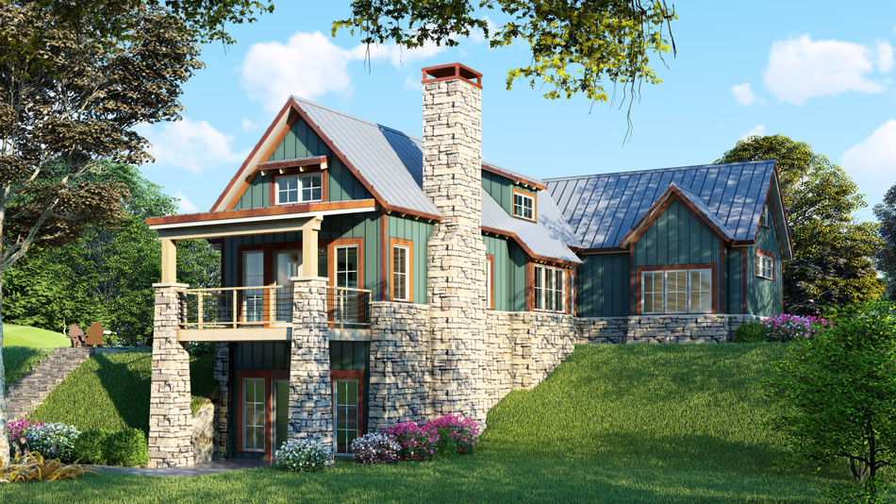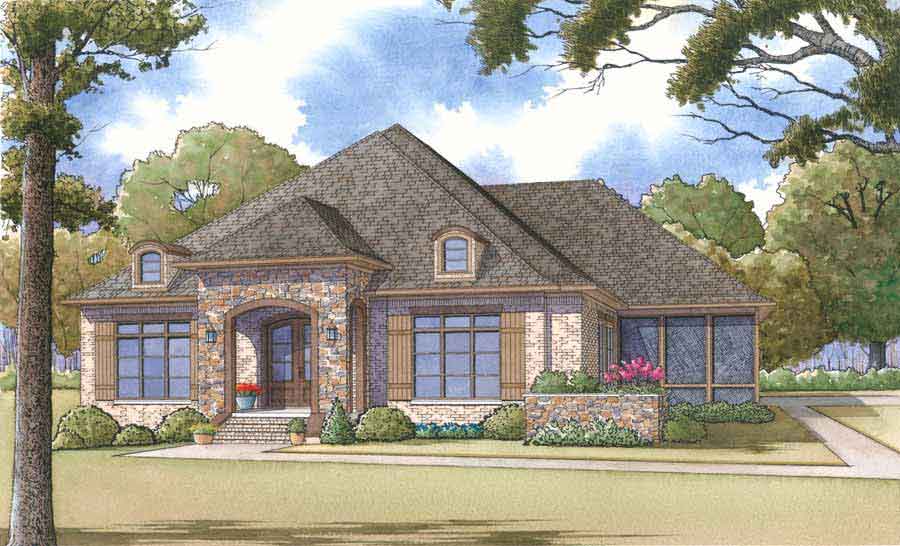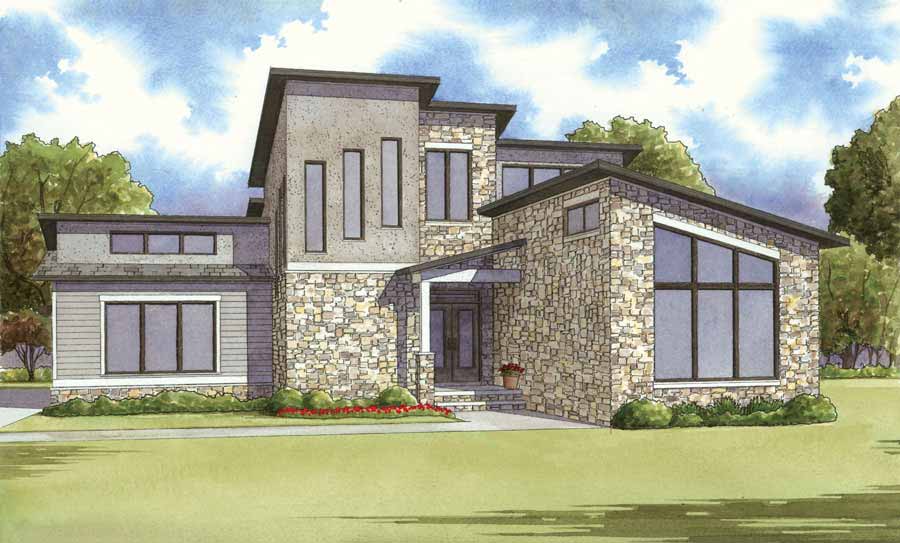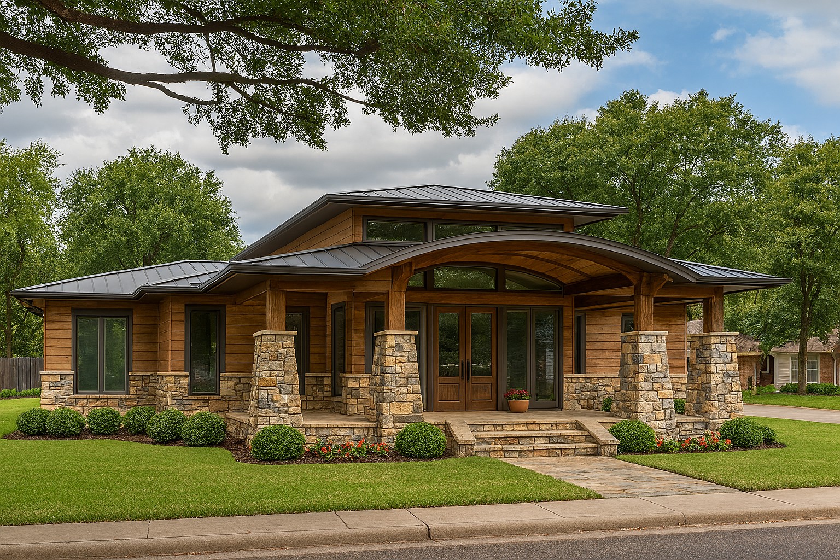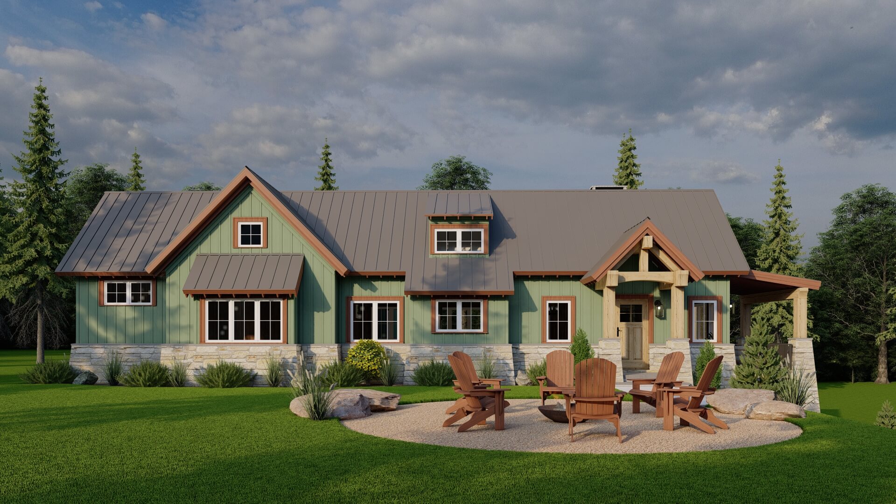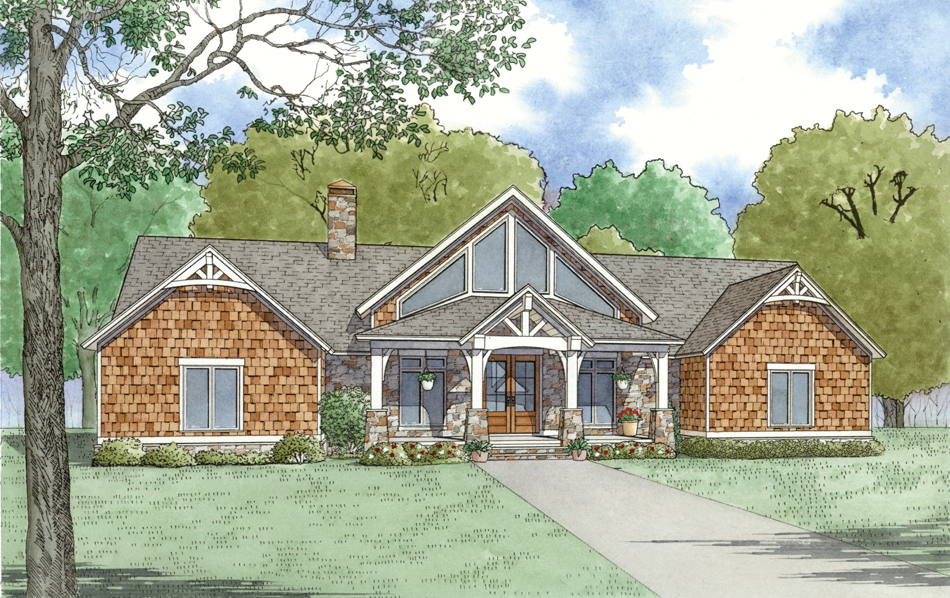Modern Contemporary House Plans
Looking for a sleek, stylish home that balances comfort with clean design? Nelson Design Group have modern contemporary house plans crafted to meet today’s lifestyle needs while offering timeless curb appeal. Whether you're building your first home or upgrading your space, this design style offers an ideal blend of innovation, simplicity, and elegance.
Why Choose Contemporary and Modern House Plans?
Homeowners love the flexibility and smart design behind our contemporary and modern house plans. These homes offer:
- Open-concept layouts that encourage natural flow
- Large windows for energy efficiency and beautiful natural lighting
- Clean, minimal exteriors with striking curb appeal
- A design that works well for families, professionals, and retirees alike
They’re the perfect mix of function and modern style.
Customizing Your Contemporary Modern House Floor Plans
Your lifestyle is unique—and your home should reflect that. Our contemporary modern house floor plans are designed with flexibility in mind, and Nelson Design Group makes it easy to tailor each design to your vision. With our in-house modification services, you can:
- Adjust the layout to match your family’s needs
- Add or remove rooms, features, or design elements
- Work directly with our design experts for a personalized experience
- Maintain the signature modern aesthetic while making it your own
We’re here to ensure your home works for the way you live.
Build Your Dream with Contemporary and Modern Contemporary House Plans
Start your journey with one of our thoughtfully crafted contemporary and modern house plans. Whether you're drawn to simplicity or innovation, our team is ready to guide you every step of the way. Reach out today to explore our collection of modern contemporary house plans and begin building the home that fits your vision.
FAQs
Can I make changes to one of your modern contemporary house plans before purchasing?
Absolutely. We offer modification services to tailor any plan to your needs. Whether it's adjusting room sizes, adding a garage, or switching exterior finishes, our design team can help you make it just right.
What’s the difference between modern contemporary and traditional house plans?
Modern contemporary house plans focus on clean lines, open spaces, and minimalistic designs, while traditional plans often feature more decorative details and compartmentalized layouts. It really comes down to your lifestyle and aesthetic preferences.
Do your contemporary modern house floor plans work for narrow or sloped lots?
Yes. Many of our designs can be adapted to fit unique lot shapes and sizes, including narrow or sloped properties. If you have specific lot constraints, we recommend contacting our team for personalized recommendations.
Are your house plans ready for construction, or do I need to hire an architect?
Our plans are builder-ready and can be taken directly to a contractor for permitting and construction. If you’re in an area with special building codes, we’re happy to work with you on any additional changes required.
How do I get started with customizing a contemporary and modern house plan?
Just reach out to our team through the contact form or give us a call. We’ll walk you through the options, provide a free modification quote, and help you get started with a plan that fits your vision and lifestyle.
- Date Added (Oldest First)
- Date Added (Newest First)
- Total Living Space (Smallest First)
- Total Living Space (Largest First)
- Least Viewed
- Most Viewed
House Plan 386 Dogwood Avenue, Modern House Plan
NDG 386
- 3
- 3
- 3 Bay Yes
- 1
- Width Ft.: 80
- Width In.: 11
- Depth Ft.: 95
House Plan 724 Sunset Drive, Mediterranean House Plan
NDG 724
- 3
- 2
- 3 Bay Yes
- 2
- Width Ft.: 110
- Width In.: 10
- Depth Ft.: 56
House Plan 684 Maynard Drive, Arts and Crafts House Plan
NDG 684
- 3
- 2
- 2 Bay Yes
- 1.5
- Width Ft.: 45
- Width In.: 0
- Depth Ft.: 59
House Plan 695 Amtheyst, Modern House Plan
NDG 695
- 4
- 2
- 2 Bay Yes
- 1.5
- Width Ft.: 84
- Width In.: 0
- Depth Ft.: 47
House Plan 1015 Sunset Crest, Modern House Plan
SMN 1015
- 4
- 3
- 2 Bay Yes
- 1
- Width Ft.: 69
- Width In.: 0
- Depth Ft.: 62
House Plan 1017 Rockway Heights, Mediterranean House Plan
SMN 1017
- 4
- 2
- 2 Bay Yes
- 1
- Width Ft.: 89
- Width In.: 8
- Depth Ft.: 71
House Plan 1023 Main Street Villa, Modern House Plan
SMN 1023
- 4
- 2
- 2 Bay Yes
- 1
- Width Ft.: 65
- Width In.: 0
- Depth Ft.: 56
House Plan 5005 Scenic Retreat, Contemporary House Plan
MEN 5005
- 2
- 2
- No
- 1.5
- Width Ft.: 28
- Width In.: 6
- Depth Ft.: 56
House Plan 5004 Flyaway Retreat, Contemporary House Plan
MEN 5004
- 1
- 1
- No
- 1.5
- Width Ft.: 28
- Width In.: 6
- Depth Ft.: 42
House Plan 5024 Adirondack Cottage, Arts and Crafts House Plan
MEN 5024
- 1
- 1
- No
- 1
- Width Ft.: 60
- Width In.: 3
- Depth Ft.: 25
House Plan 5025 Adirondack Place, Arts and Crafts House Plan
MEN 5025
- 2
- 3
- No
- 1.5
- Width Ft.: 72
- Width In.: 0
- Depth Ft.: 37
House Plan 1002 Hanover Manor, Modern House Plan
SMN 1002
- 3
- 3
- 2 Bay Yes
- 1
- Width Ft.: 73
- Width In.: 0
- Depth Ft.: 77
House Plan 1000 Sunside View, Modern House Plan
SMN 1000
- 2
- 2
- 2 Bay Yes
- 1.5
- Width Ft.: 50
- Width In.: 10
- Depth Ft.: 70
House Plan 1003 Nelcrest Place, Modern House Plan
SMN 1003
- 3
- 2
- 2 Bay Yes
- 1
- Width Ft.: 72
- Width In.: 2
- Depth Ft.: 64
House Plan 5068 Adirondack Place II, Modern House Plan
MEN 5068
- 3
- 3
- No
- 1.5
- Width Ft.: 72
- Width In.: 0
- Depth Ft.: 60
House Plan 5090 Ozark Retreat, Craftsman Bungalow House Plan
MEN 5090
- 3
- 3
- 2
- Width Ft.: 75
- Width In.: 8
- Depth Ft.: 50
