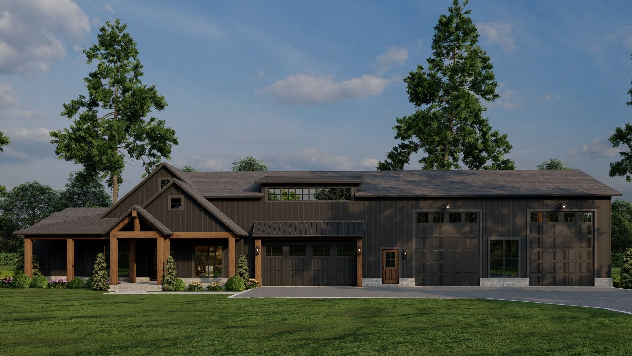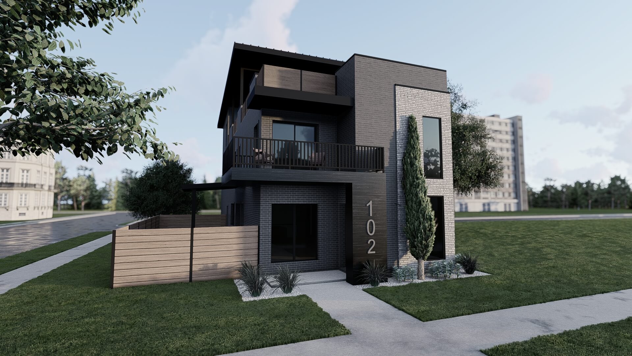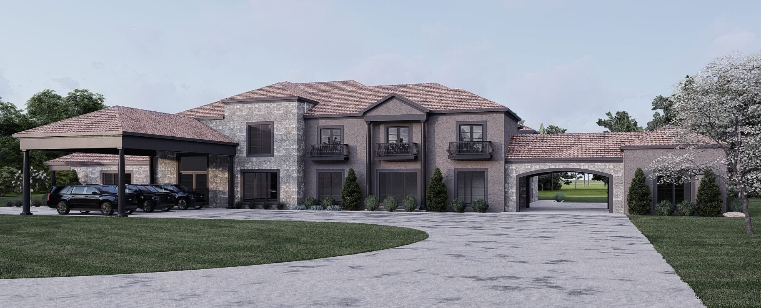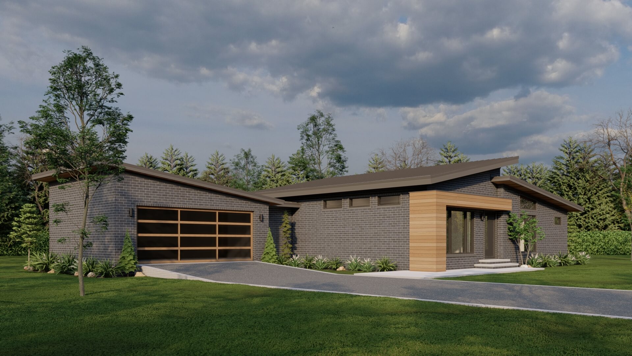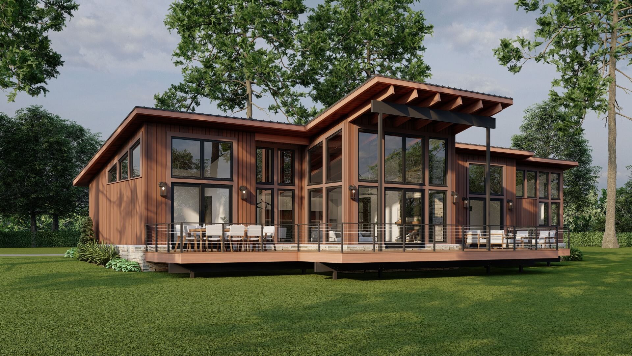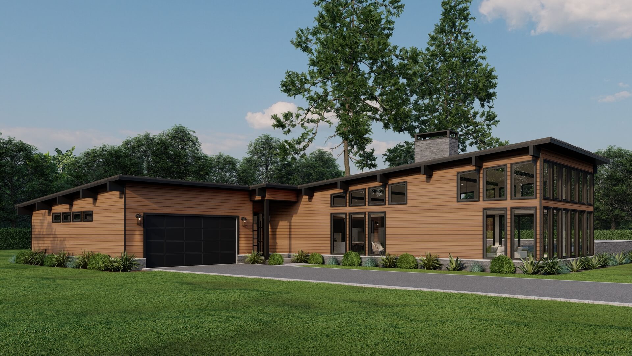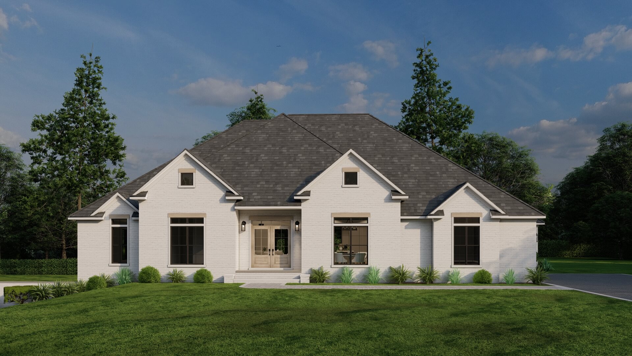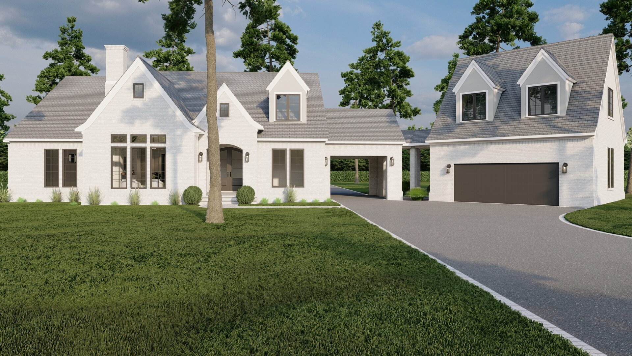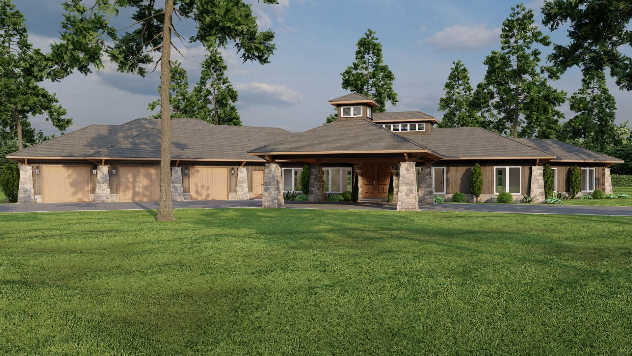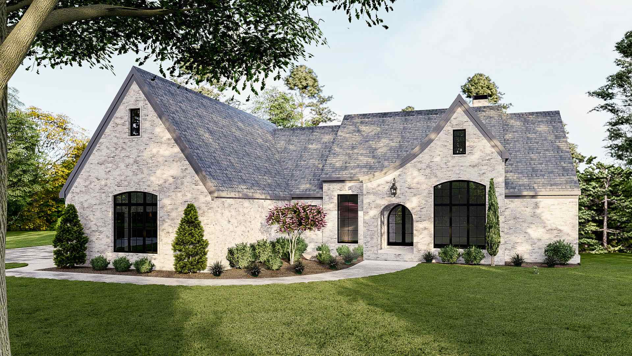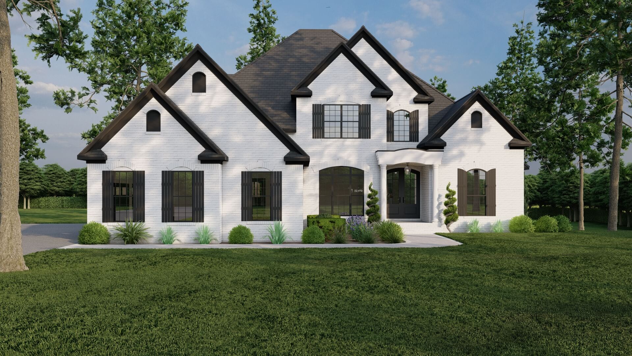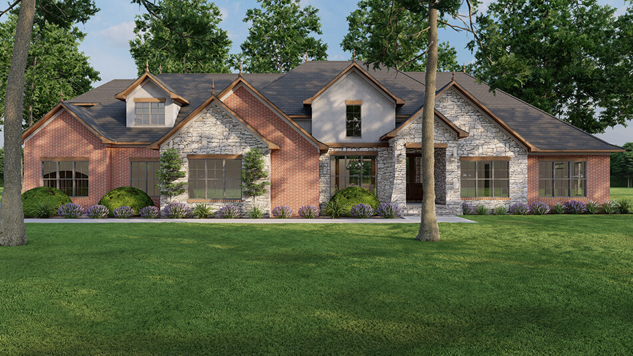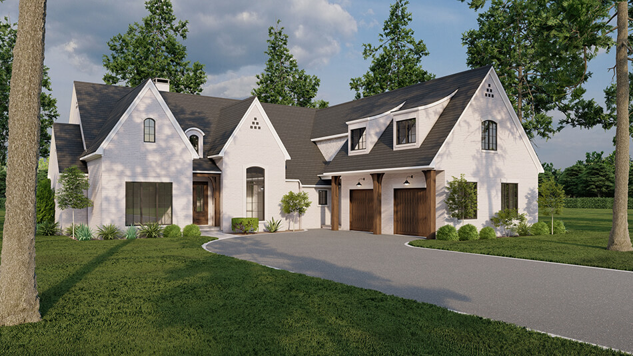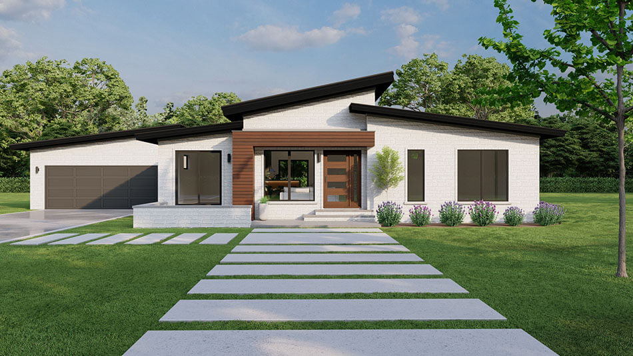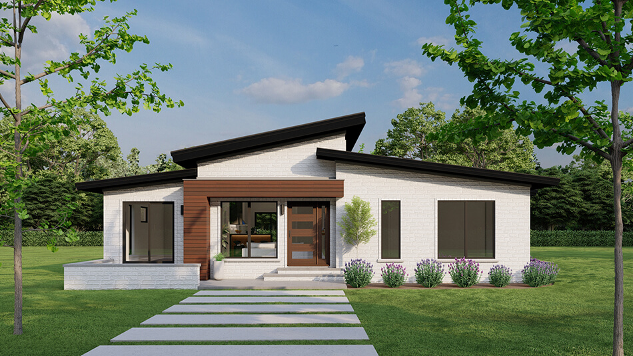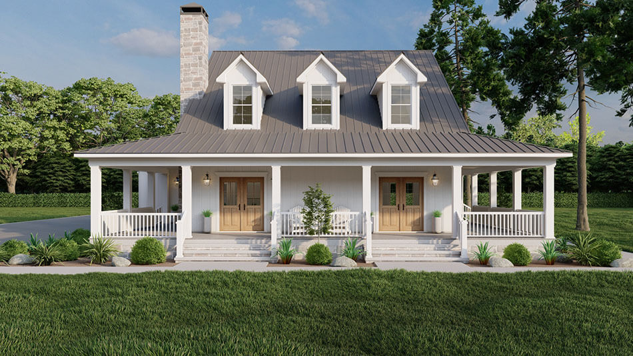Modern Contemporary House Plans
Looking for a sleek, stylish home that balances comfort with clean design? Nelson Design Group have modern contemporary house plans crafted to meet today’s lifestyle needs while offering timeless curb appeal. Whether you're building your first home or upgrading your space, this design style offers an ideal blend of innovation, simplicity, and elegance.
Why Choose Contemporary and Modern House Plans?
Homeowners love the flexibility and smart design behind our contemporary and modern house plans. These homes offer:
- Open-concept layouts that encourage natural flow
- Large windows for energy efficiency and beautiful natural lighting
- Clean, minimal exteriors with striking curb appeal
- A design that works well for families, professionals, and retirees alike
They’re the perfect mix of function and modern style.
Customizing Your Contemporary Modern House Floor Plans
Your lifestyle is unique—and your home should reflect that. Our contemporary modern house floor plans are designed with flexibility in mind, and Nelson Design Group makes it easy to tailor each design to your vision. With our in-house modification services, you can:
- Adjust the layout to match your family’s needs
- Add or remove rooms, features, or design elements
- Work directly with our design experts for a personalized experience
- Maintain the signature modern aesthetic while making it your own
We’re here to ensure your home works for the way you live.
Build Your Dream with Contemporary and Modern Contemporary House Plans
Start your journey with one of our thoughtfully crafted contemporary and modern house plans. Whether you're drawn to simplicity or innovation, our team is ready to guide you every step of the way. Reach out today to explore our collection of modern contemporary house plans and begin building the home that fits your vision.
FAQs
Can I make changes to one of your modern contemporary house plans before purchasing?
Absolutely. We offer modification services to tailor any plan to your needs. Whether it's adjusting room sizes, adding a garage, or switching exterior finishes, our design team can help you make it just right.
What’s the difference between modern contemporary and traditional house plans?
Modern contemporary house plans focus on clean lines, open spaces, and minimalistic designs, while traditional plans often feature more decorative details and compartmentalized layouts. It really comes down to your lifestyle and aesthetic preferences.
Do your contemporary modern house floor plans work for narrow or sloped lots?
Yes. Many of our designs can be adapted to fit unique lot shapes and sizes, including narrow or sloped properties. If you have specific lot constraints, we recommend contacting our team for personalized recommendations.
Are your house plans ready for construction, or do I need to hire an architect?
Our plans are builder-ready and can be taken directly to a contractor for permitting and construction. If you’re in an area with special building codes, we’re happy to work with you on any additional changes required.
How do I get started with customizing a contemporary and modern house plan?
Just reach out to our team through the contact form or give us a call. We’ll walk you through the options, provide a free modification quote, and help you get started with a plan that fits your vision and lifestyle.
- Date Added (Oldest First)
- Date Added (Newest First)
- Total Living Space (Smallest First)
- Total Living Space (Largest First)
- Least Viewed
- Most Viewed
House Plan 5448 Jackson Hole Farms II, Modern Farmhouse Plan
MEN 5448
- 4
- 2
- 4 Bay Yes
- 1
- Width Ft.: 116
- Width In.: 10
- Depth Ft.: 71
House Plan 2017 Union Heights, Contemporary Modern House Plan
SMN 2017
- 3
- 3
- 2 Bay Yes
- 3
- Width Ft.: 31
- Width In.: 0
- Depth Ft.: 67
House Plan 2013 La Quinta Bella, Tuscany Village
SMN 2013
- 5
- 6
- 2 Bay Yes
- 2
- Width Ft.: 160
- Width In.: 9
- Depth Ft.: 199
House Plan 5445 The Avalon, Contemporary Modern House Plan
MEN 5445
- 3
- 2
- 2 Bay Yes
- 1
- Width Ft.: 73
- Width In.: 8
- Depth Ft.: 44
House Plan 5433 Twin Slopes Retreat, Modern House Plan
MEN 5433
- 2
- 2
- No
- 1
- Width Ft.: 77
- Width In.: 0
- Depth Ft.: 69
House Plan 5428 Rocky Mountain Retreat, Modern House Plan
MEN 5428
- 3
- 3
- 2 Bay Yes
- 1
- Width Ft.: 89
- Width In.:
- Depth Ft.: 82
House Plan 5411 Denton Place, Modern House Plan
MEN 5411
- 4
- 3
- 2 Bay Yes
- Width Ft.: 85
- Width In.: 4
- Depth Ft.: 53
House Plan 5407 Ashland Place II, European House Plan
MEN 5407
- 4
- 4
- 2 Bay Yes
- 2
- Width Ft.: 118
- Width In.: 6
- Depth Ft.: 62
House Plan 5406 Waters Edge Retreat, Mediterranean House Plan
MEN 5406
- 3
- 2
- 3 Bay Yes
- 1
- Width Ft.: 141
- Width In.: 4
- Depth Ft.: 85
House Plan 2005 The Windleton, European House Plan
SMN 2005
- 3
- 3
- 3 Bay Yes
- 1
- Width Ft.: 74
- Width In.: 8
- Depth Ft.: 83
House Plan 5371 Westinview Place, Traditional House Plan
MEN 5371
- 5
- 4
- 3 Bay Yes
- 2.5
- Width Ft.: 61
- Width In.: 6
- Depth Ft.: 78
House Plan 5365 Woodland Winds, European House Plan
MEN 5365
- 4
- 3
- 3 Bay Yes
- 1
- Width Ft.: 96
- Width In.: 6
- Depth Ft.: 54
House Plan 5364 The Aberdeen, European House Plan
MEN 5364
- 3
- 3
- 2 Bay Yes
- 1
- Width Ft.: 77
- Width In.: 0
- Depth Ft.: 88
House Plan 5396G Inglewood Place II, Contemporary Modern House Plan
MEN 5396G
- 3
- 2
- 2 Bay Yes
- 1
- Width Ft.: 73
- Width In.: 6
- Depth Ft.: 54
House Plan 5396 Inglewood Place, Contemporary Modern House Plan
MEN 5396
- 3
- 2
- No
- 1
- Width Ft.: 46
- Width In.: 10
- Depth Ft.: 54
House Plan 5394 Whisperwind Acres, Farmhouse House Plan
MEN 5394
- 3
- 3
- 3 Bay Yes
- 1
- Width Ft.: 61
- Width In.: 6
- Depth Ft.: 93
