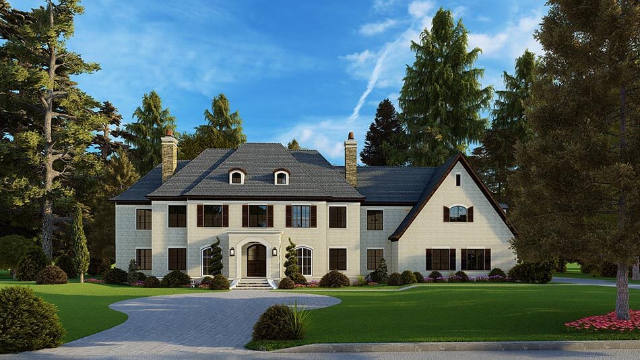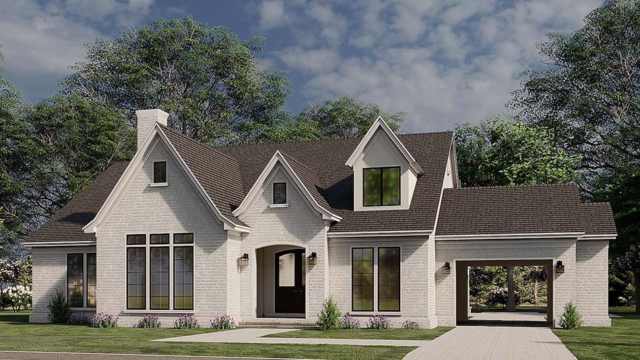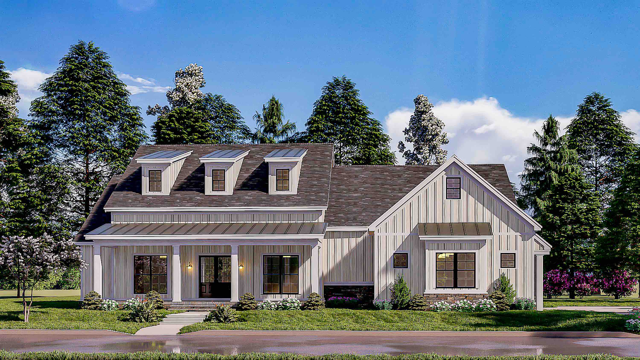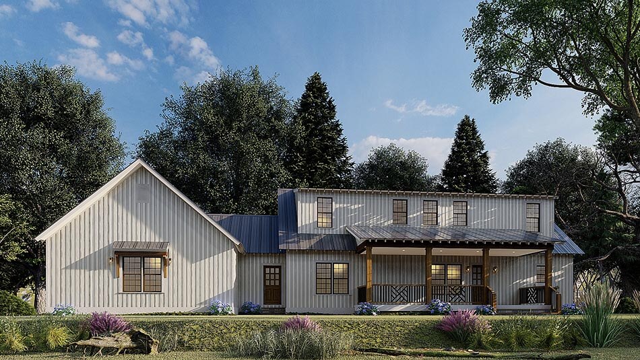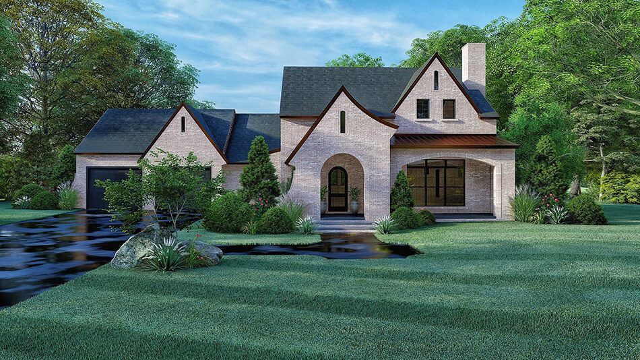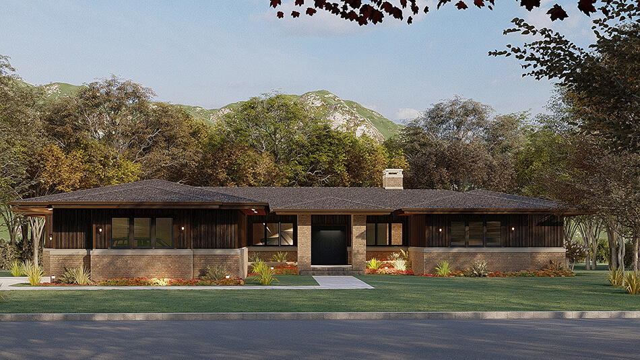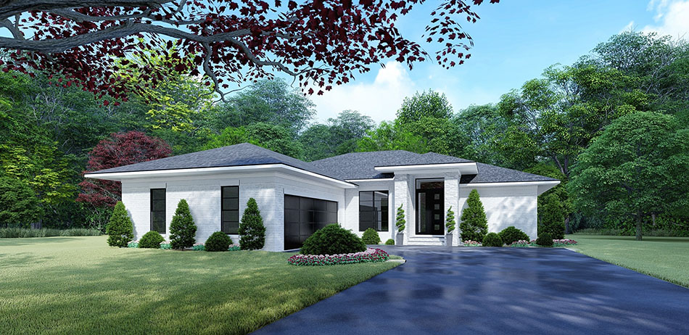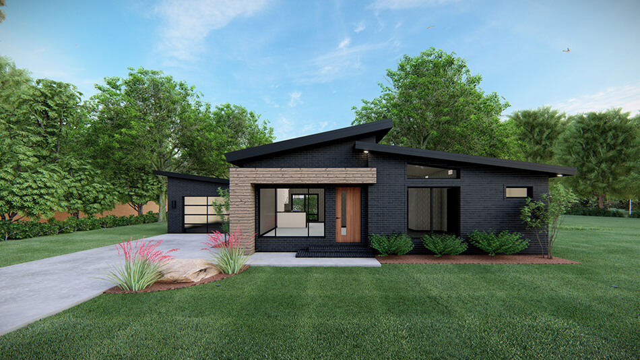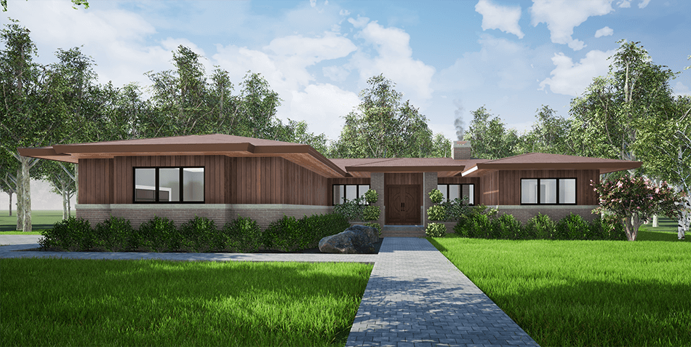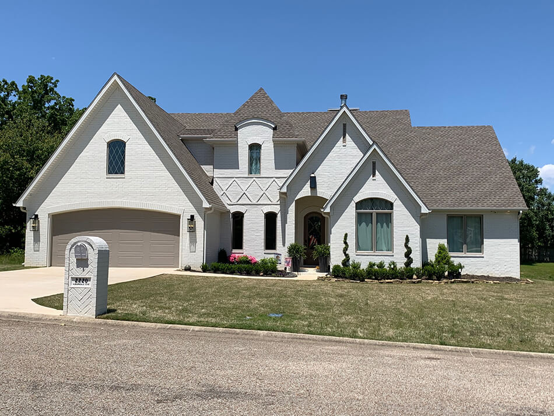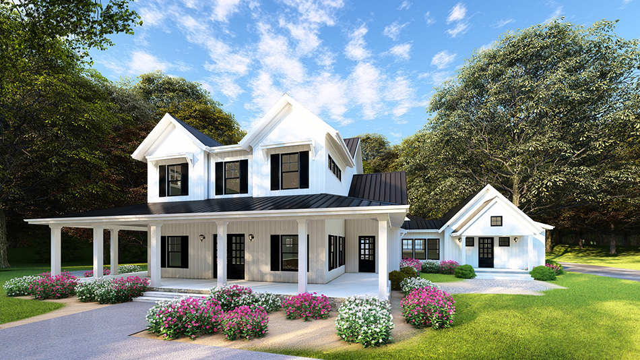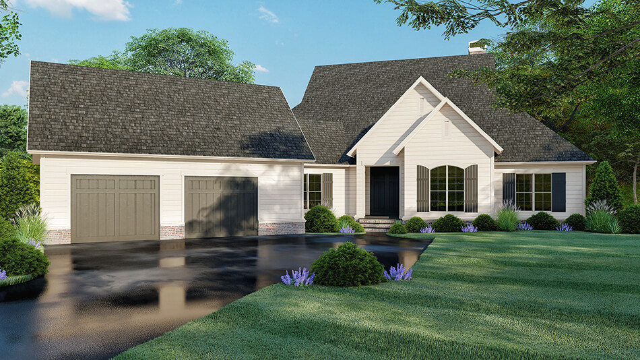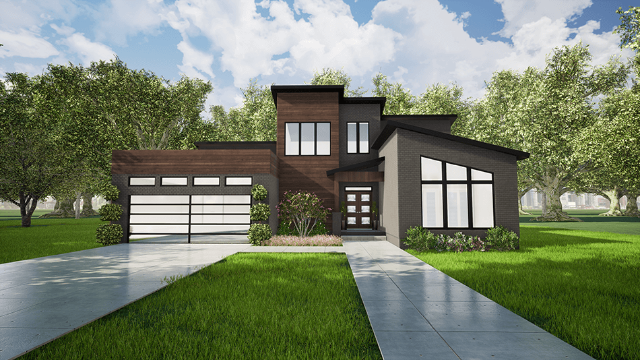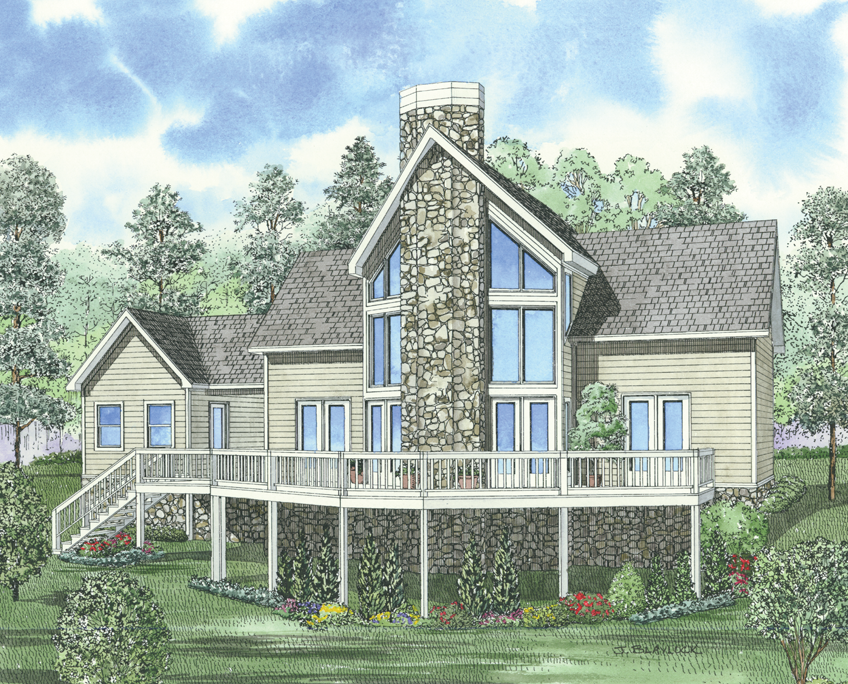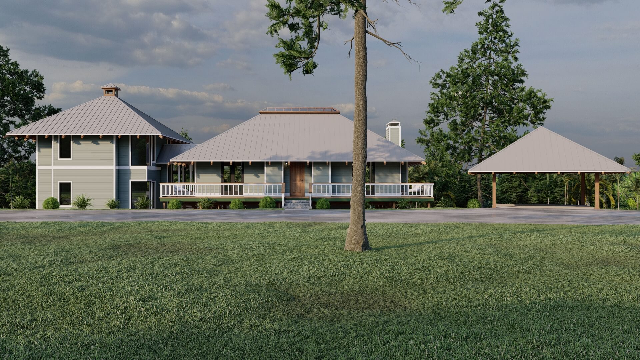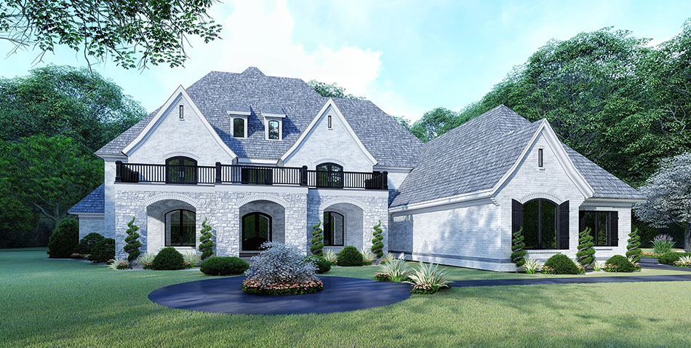Modern Contemporary House Plans
Looking for a sleek, stylish home that balances comfort with clean design? Nelson Design Group have modern contemporary house plans crafted to meet today’s lifestyle needs while offering timeless curb appeal. Whether you're building your first home or upgrading your space, this design style offers an ideal blend of innovation, simplicity, and elegance.
Why Choose Contemporary and Modern House Plans?
Homeowners love the flexibility and smart design behind our contemporary and modern house plans. These homes offer:
- Open-concept layouts that encourage natural flow
- Large windows for energy efficiency and beautiful natural lighting
- Clean, minimal exteriors with striking curb appeal
- A design that works well for families, professionals, and retirees alike
They’re the perfect mix of function and modern style.
Customizing Your Contemporary Modern House Floor Plans
Your lifestyle is unique—and your home should reflect that. Our contemporary modern house floor plans are designed with flexibility in mind, and Nelson Design Group makes it easy to tailor each design to your vision. With our in-house modification services, you can:
- Adjust the layout to match your family’s needs
- Add or remove rooms, features, or design elements
- Work directly with our design experts for a personalized experience
- Maintain the signature modern aesthetic while making it your own
We’re here to ensure your home works for the way you live.
Build Your Dream with Contemporary and Modern Contemporary House Plans
Start your journey with one of our thoughtfully crafted contemporary and modern house plans. Whether you're drawn to simplicity or innovation, our team is ready to guide you every step of the way. Reach out today to explore our collection of modern contemporary house plans and begin building the home that fits your vision.
FAQs
Can I make changes to one of your modern contemporary house plans before purchasing?
Absolutely. We offer modification services to tailor any plan to your needs. Whether it's adjusting room sizes, adding a garage, or switching exterior finishes, our design team can help you make it just right.
What’s the difference between modern contemporary and traditional house plans?
Modern contemporary house plans focus on clean lines, open spaces, and minimalistic designs, while traditional plans often feature more decorative details and compartmentalized layouts. It really comes down to your lifestyle and aesthetic preferences.
Do your contemporary modern house floor plans work for narrow or sloped lots?
Yes. Many of our designs can be adapted to fit unique lot shapes and sizes, including narrow or sloped properties. If you have specific lot constraints, we recommend contacting our team for personalized recommendations.
Are your house plans ready for construction, or do I need to hire an architect?
Our plans are builder-ready and can be taken directly to a contractor for permitting and construction. If you’re in an area with special building codes, we’re happy to work with you on any additional changes required.
How do I get started with customizing a contemporary and modern house plan?
Just reach out to our team through the contact form or give us a call. We’ll walk you through the options, provide a free modification quote, and help you get started with a plan that fits your vision and lifestyle.
- Date Added (Oldest First)
- Date Added (Newest First)
- Total Living Space (Smallest First)
- Total Living Space (Largest First)
- Least Viewed
- Most Viewed
House Plan 5255 Lindel Manor, European House Plan
MEN 5255
- 5
- 5
- 3 Bay
- 2
- Width Ft.: 111
- Width In.: 8
- Depth Ft.: 78
House Plan 5275 Ashland Place, European House Plan
MEN 5275
- 3
- 2
- 2 Bay
- 1.5
- Width Ft.: 78
- Width In.: 10
- Depth Ft.: 75
House Plan 5260 Four Winds II, Rustic House Plan
MEN 5260
- 4
- 2
- 2 Bay
- 1
- Width Ft.: 70
- Width In.: 4
- Depth Ft.: 57
House Plan 5257 Oak Mountain Retreat, Rustic House Plan
MEN 5257
- 3
- 3
- 3 Bay
- 1.5
- Width Ft.: 81
- Width In.: 0
- Depth Ft.: 50
House Plan 1056 The Heritage, European House Plan
SMN 1056
- 4
- 3
- 2 Bay Yes
- 1.5
- Width Ft.: 73
- Width In.: 4
- Depth Ft.: 70
House Plan 5246 Manson Manor II, Contemporary Modern House Plan
MEN 5246
- 4
- 3
- 2 Bay Yes
- 1
- Width Ft.: 81
- Width In.: 8
- Depth Ft.: 82
House Plan 5191 Adeline's Place, Modern House Plan
MEN 5191
- 4
- 2
- 2 Bay Yes
- 1
- Width Ft.: 54
- Width In.: 10
- Depth Ft.: 62
House Plan 5252 Austin Place, Contemporary Modern House Plan
MEN 5252
- 3
- 2
- 1 Bay Yes
- 1
- Width Ft.: 53
- Width In.: 8
- Depth Ft.: 41
House Plan 5244, Manson Manor, Contemporary Modern House Plan
MEN 5244
- 3
- 2
- 2 Bay Yes
- 1
- Width Ft.: 73
- Width In.: 4
- Depth Ft.: 82
House Plan 1022 La Maison Point, European House Plan
SMN 1022
- 4
- 3
- 2 Bay Yes
- 1.5
- Width Ft.: 67
- Width In.: 2
- Depth Ft.: 64
House Plan 5192 Magnolia Lane, Farmhouse House Plan
MEN 5192
- 4
- 3
- 3 Bay Yes
- 2
- Width Ft.: 77
- Width In.: 0
- Depth Ft.: 132
House Plan 5206 New Haven Place, Farmhouse House Plan
MEN 5206
- 3
- 3
- 2 Bay Yes
- 1
- Width Ft.: 78
- Width In.: 7
- Depth Ft.: 90
House Plan 1006 La Hannah, Modern House Plan
SMN 1006
- 3
- 2
- 2 Bay Yes
- 1.5
- Width Ft.: 55
- Width In.: 2
- Depth Ft.: 64
House Plan 833 Waterfront Cove, Waterfront House Plan
NDG 833
- 2
- 2
- 1 Bay Yes
- 1.5
- Width Ft.: 62
- Width In.: 0
- Depth Ft.: 39
House Plan 311 Waterfront Cove, Waterfront House Plan
NDG 311
- 2
- 2
- No
- 2
- Width Ft.: 91
- Width In.: 10
- Depth Ft.: 54
House Plan 5205 Chandler's Place, European House Plan
MEN 5205
- 5
- 4
- 3 Bay Yes
- 2
- Width Ft.: 95
- Width In.: 0
- Depth Ft.: 110
