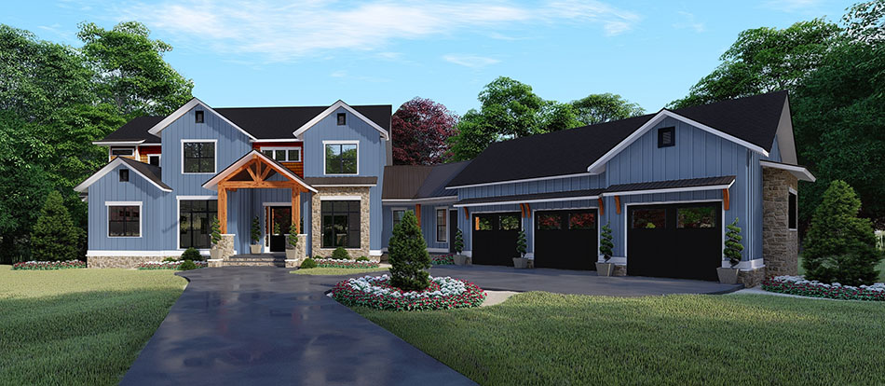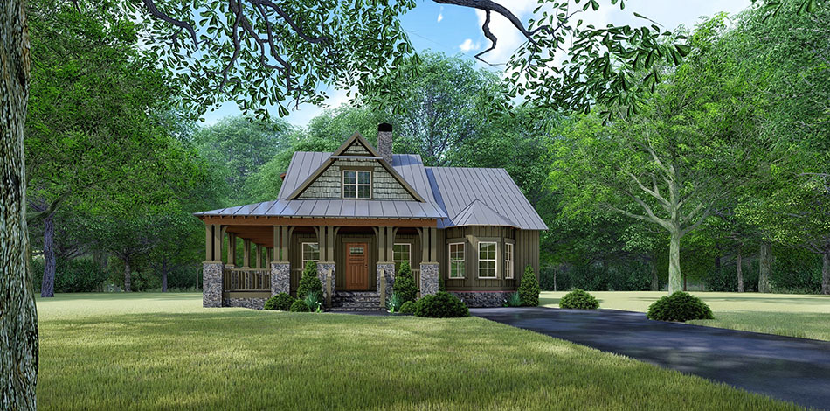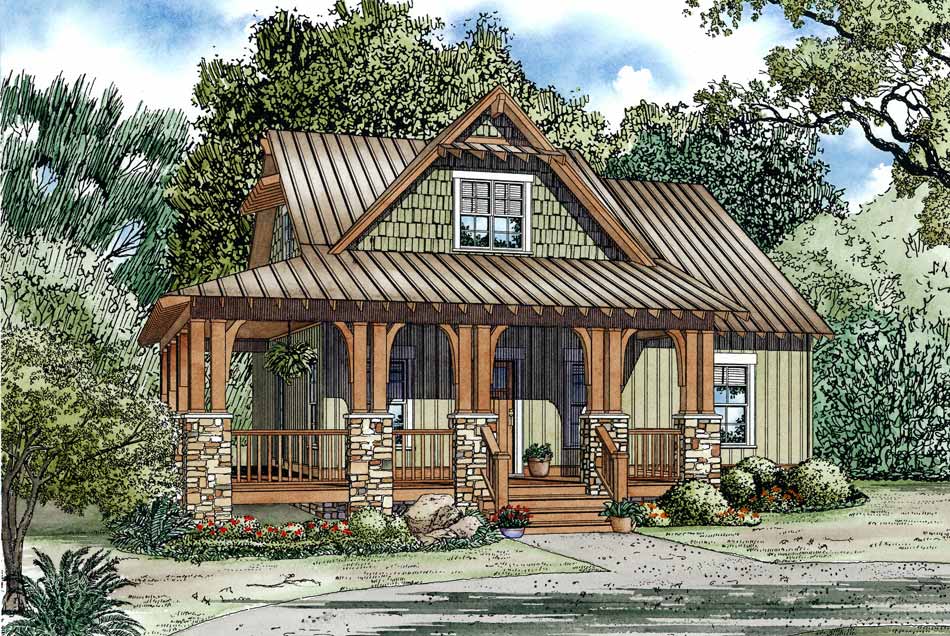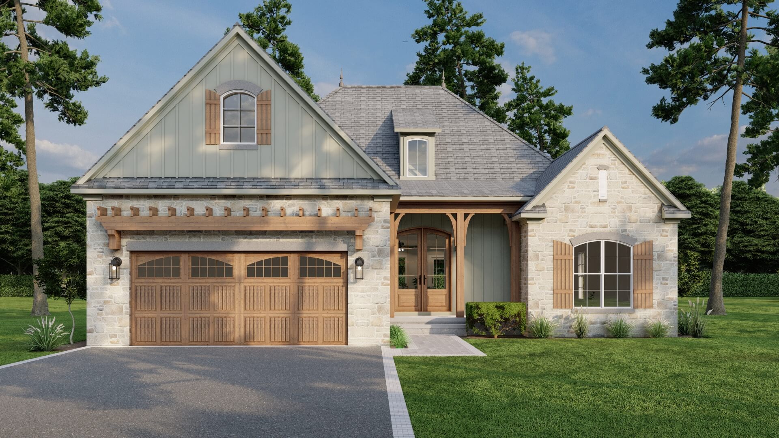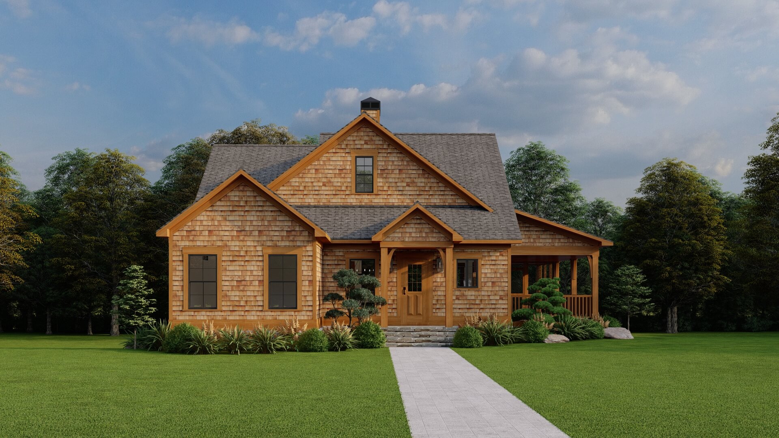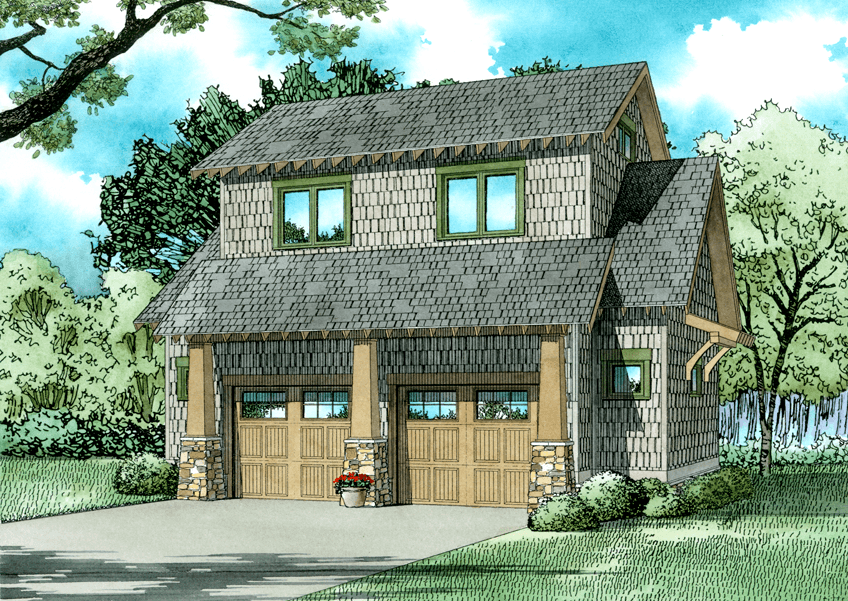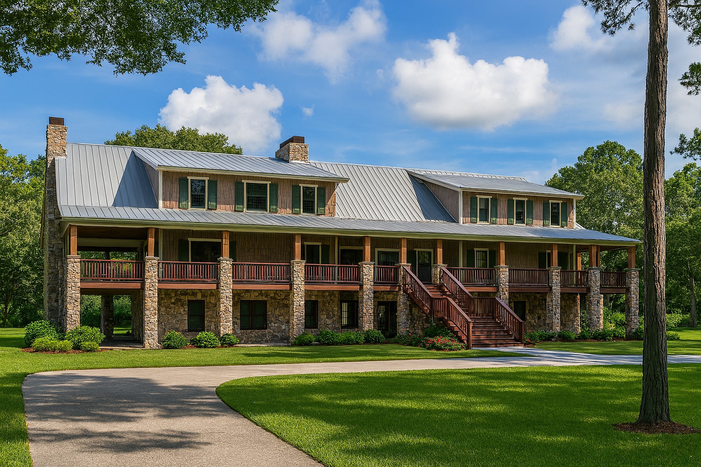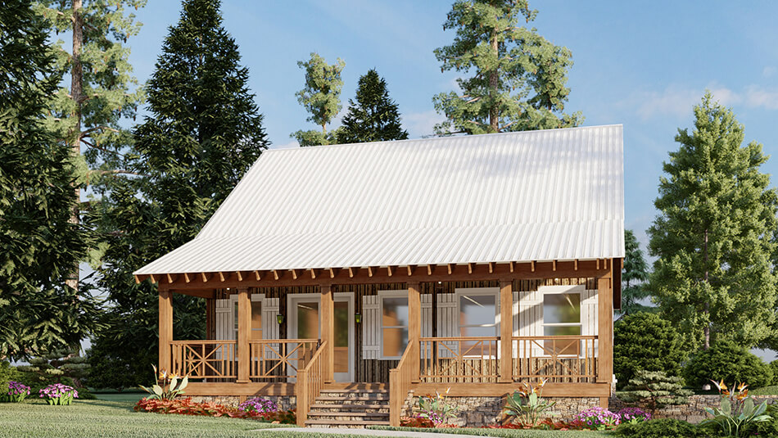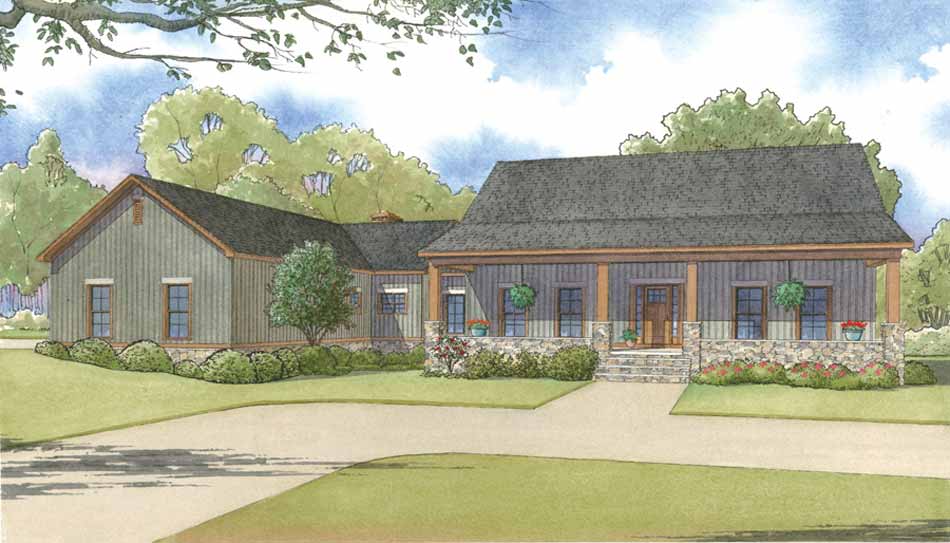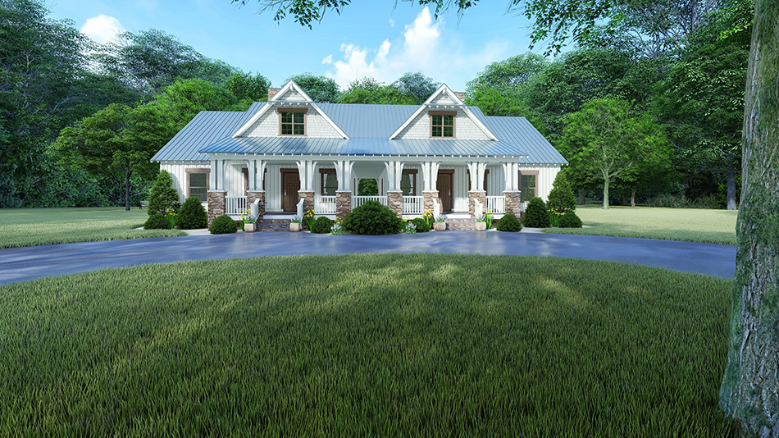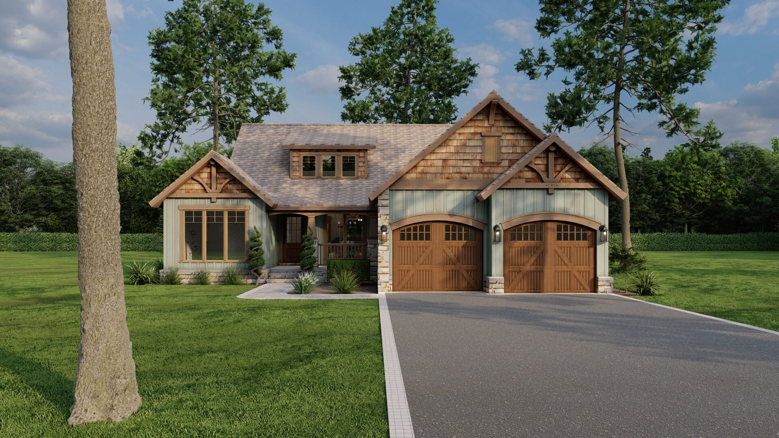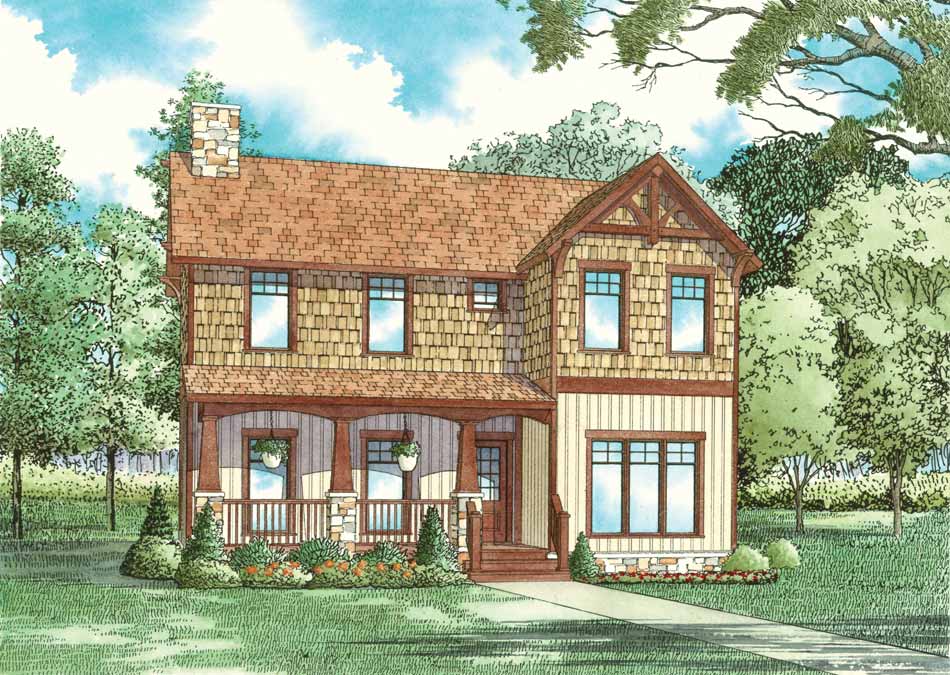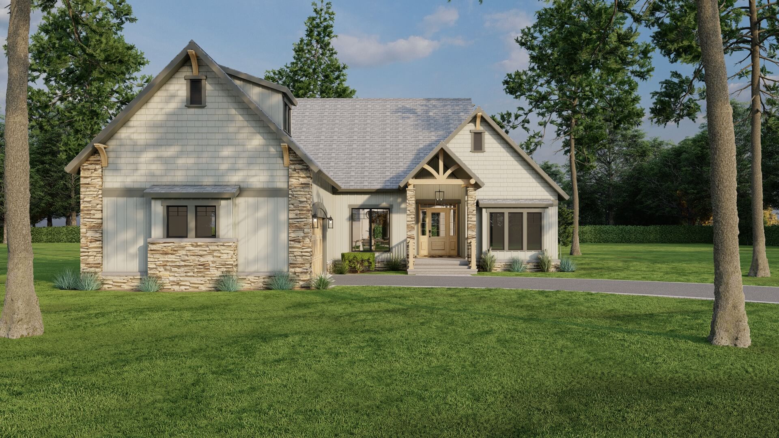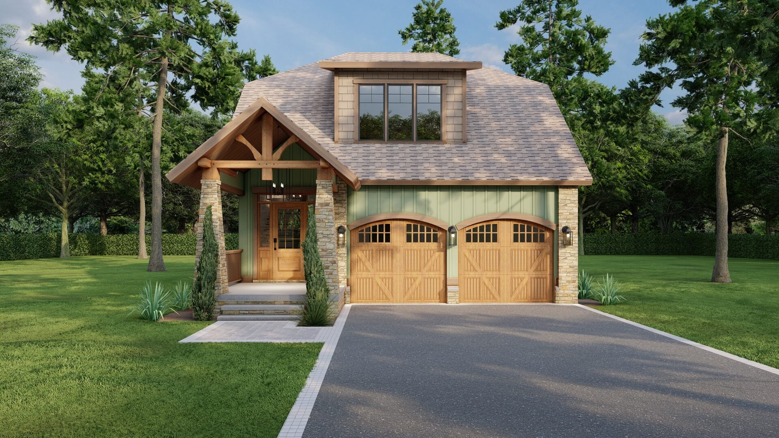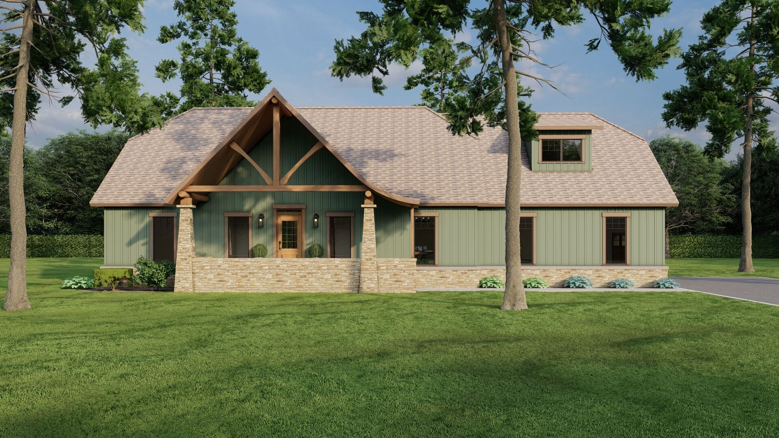Rustic House Plans
Discover the charm and timeless appeal of Nelson Design Group's rustic house plans. Our expertly crafted rustic house plans offer a perfect blend of traditional and contemporary elements, ensuring a warm and inviting atmosphere in every design. Whether you're looking for a cozy cabin or a spacious lodge, our rustic home plans cater to a variety of preferences and needs. Each rustic house plan is thoughtfully designed to harmonize with nature, featuring natural materials, open floor plans, and expansive windows to bring the outdoors in. Explore our extensive collection and find the ideal rustic house plan that fits your lifestyle and aesthetic. Experience the beauty and functionality of rustic living with Nelson Design Group's rustic home plans.
- Date Added (Oldest First)
- Date Added (Newest First)
- Total Living Space (Smallest First)
- Total Living Space (Largest First)
- Least Viewed
- Most Viewed
House Plan 1043 Tahoe Park, Farmhouse House Plan
SMN 1043
- 5
- 5
- 3 Bay Yes
- 2
- Width Ft.: 108
- Width In.: 2
- Depth Ft.: 92
House Plan 5207 Riverrun, Craftsman Bungalow House Plan
MEN 5207
- 3
- 2
- No
- 1.5
- Width Ft.: 44
- Width In.: 8
- Depth Ft.: 49
House Plan 1323 Crystal Falls, Riverbend House Plan
NDG 1323
- 3
- 2
- No
- 1.5
- Width Ft.: 39
- Width In.: 10
- Depth Ft.: 44
House Plan 1387 Ashlyn Cove, European House Plan
NDG 1387
- 3
- 2
- 2 Bay Yes
- 1
- Width Ft.: 47
- Width In.: 0
- Depth Ft.: 62
House Plan 5012 Lindsey Landing, Mountain House Plan
MEN 5012
- 3
- 2
- No
- 1.5
- Width Ft.: 45
- Width In.: 0
- Depth Ft.: 53
Garage Plan 1485 Apartment over Garage Plan, Garage & Pool House Plan
NDG 1485
- 1
- 1
- 2 Bay Yes
- 2
- Width Ft.: 33
- Width In.: 4
- Depth Ft.: 28
House Plan 5007 The Croft Manor, Rustic House Plan
MEN 5007
- 4
- 4
- 3 Bay Yes
- 1.5
- Width Ft.: 73
- Width In.: 2
- Depth Ft.: 98
House Plan 5018 Cumberland Lodge, Coastal Waterfront Lake House Plan
MEN 5018
- 11
- 10
- No
- 3
- Width Ft.: 120
- Width In.: 4
- Depth Ft.: 49
House Plan 5015 Aspen Falls, Country Home House Plan
MEN 5015
- 3
- 3
- No
- 2.5
- Width Ft.: 34
- Width In.: 2
- Depth Ft.: 48
House Plan 5014 Summer Breeze, Country Home House Plan
MEN 5014
- 3
- 3
- 2 Bay Yes
- 1
- Width Ft.: 97
- Width In.: 10
- Depth Ft.: 72
House Plan 5182 Primrose Place, Multi Family House Plan
MEN 5182
- 4
- 3
- No
- 1.5
- Width Ft.: 69
- Width In.: 4
- Depth Ft.: 48
House Plan 1094 Appalachian, American Woodlands House Plan
NDG 1094
- 3
- 2
- 2 Bay Yes
- 1
- Width Ft.: 46
- Width In.: 10
- Depth Ft.: 56
House Plan 1095 Blue Ridge, American Woodlands House Plan
NDG 1095
- 3
- 2
- 2 Bay Yes
- 2
- Width Ft.: 34
- Width In.: 4
- Depth Ft.: 59
House Plan 1096 Crest Lodge, American Woodlands House Plan
NDG 1096
- 3
- 2
- 2 Bay Yes
- 1
- Width Ft.: 52
- Width In.: 0
- Depth Ft.: 77
House Plan 1098 Frontier, American Woodlands House Plan
NDG 1098
- 3
- 2
- 2 Bay Yes
- 1.5
- Width Ft.: 28
- Width In.: 0
- Depth Ft.: 66
House Plan 1099 Lakeland, American Woodlands House Plan
NDG 1099
- 3
- 2
- 2 Bay Yes
- 1
- Width Ft.: 70
- Width In.: 0
- Depth Ft.: 58
