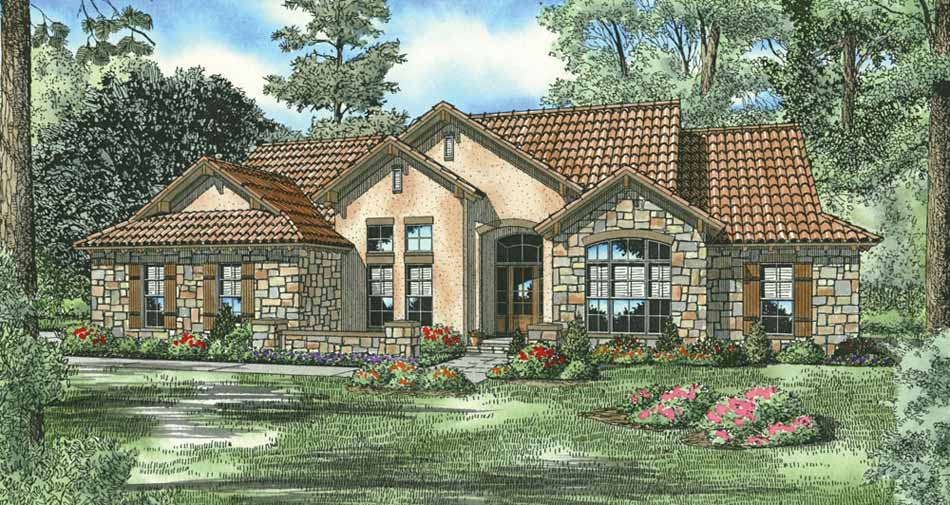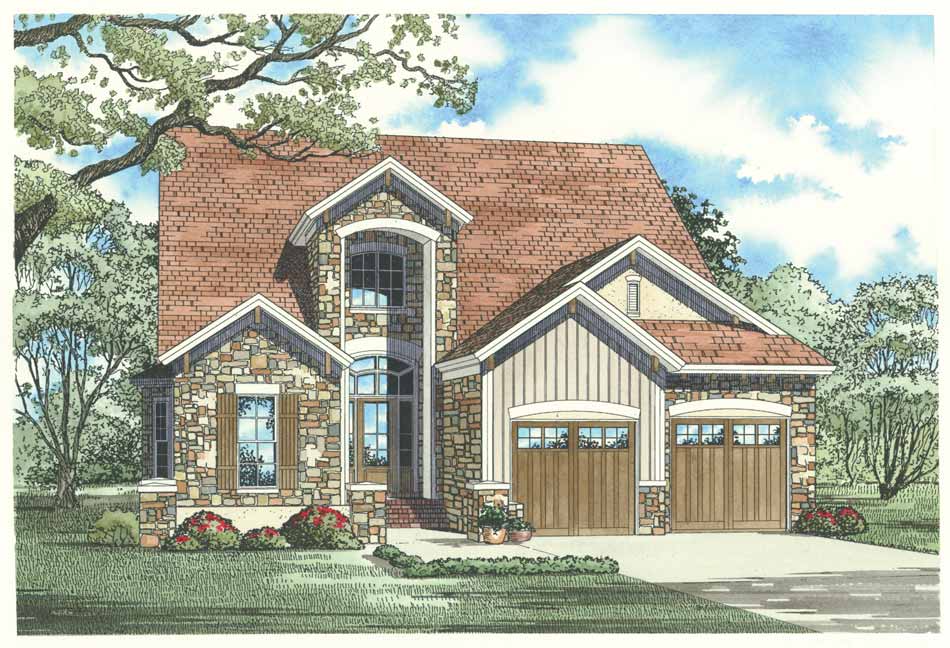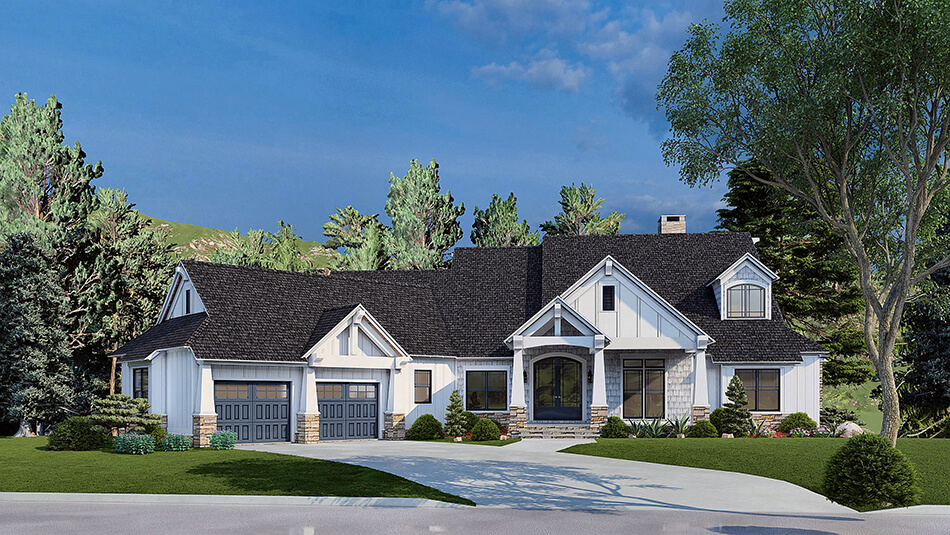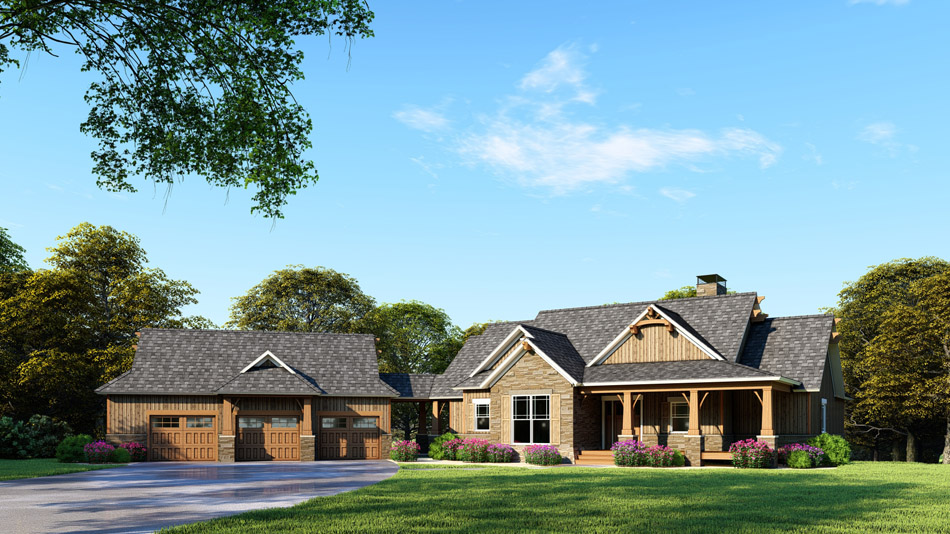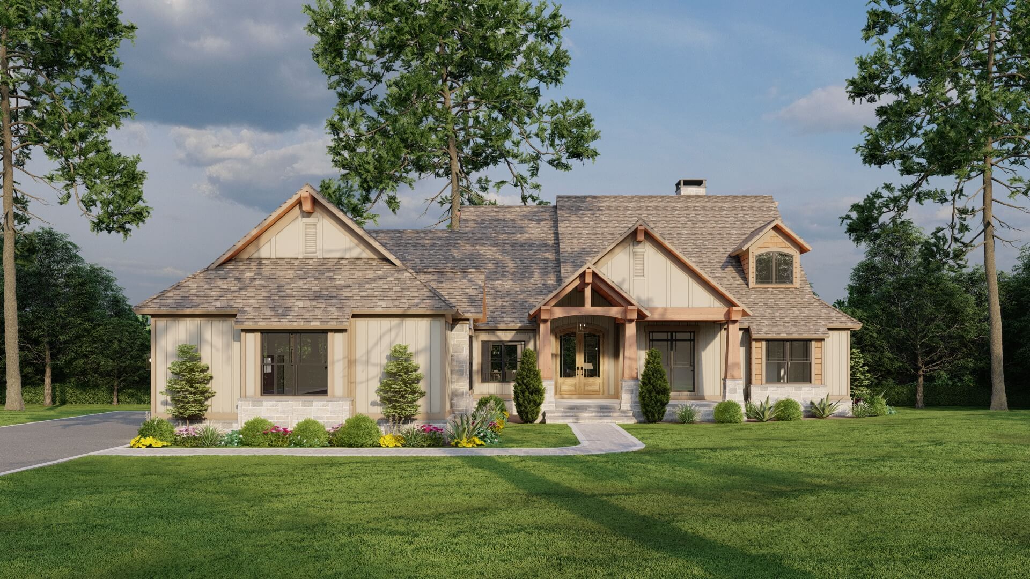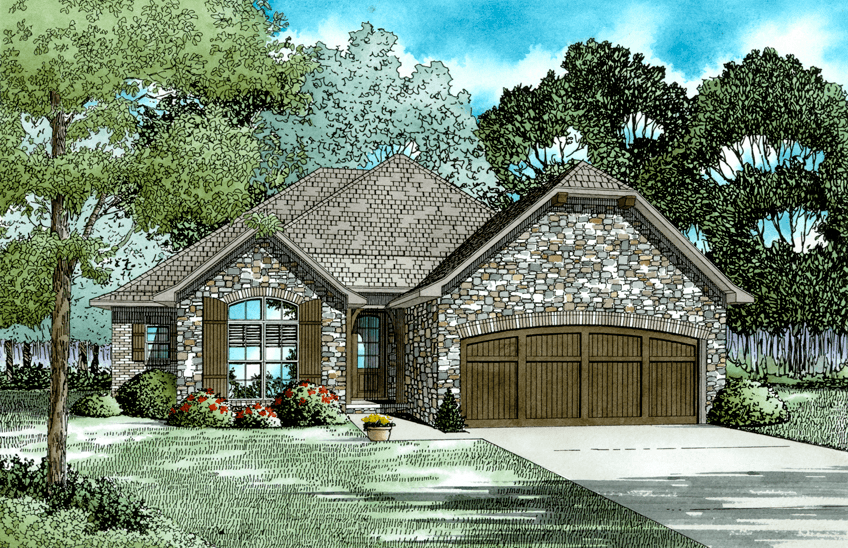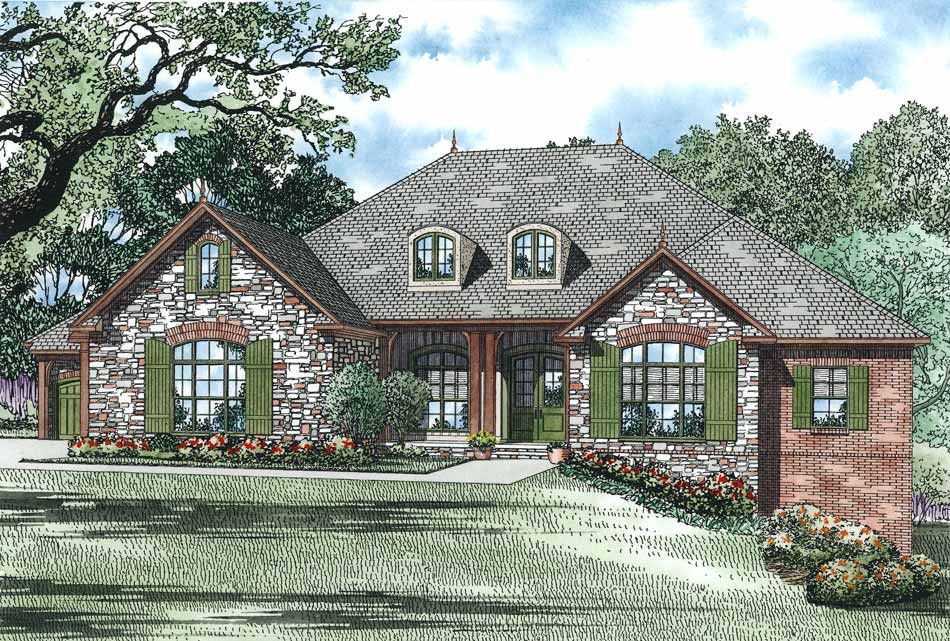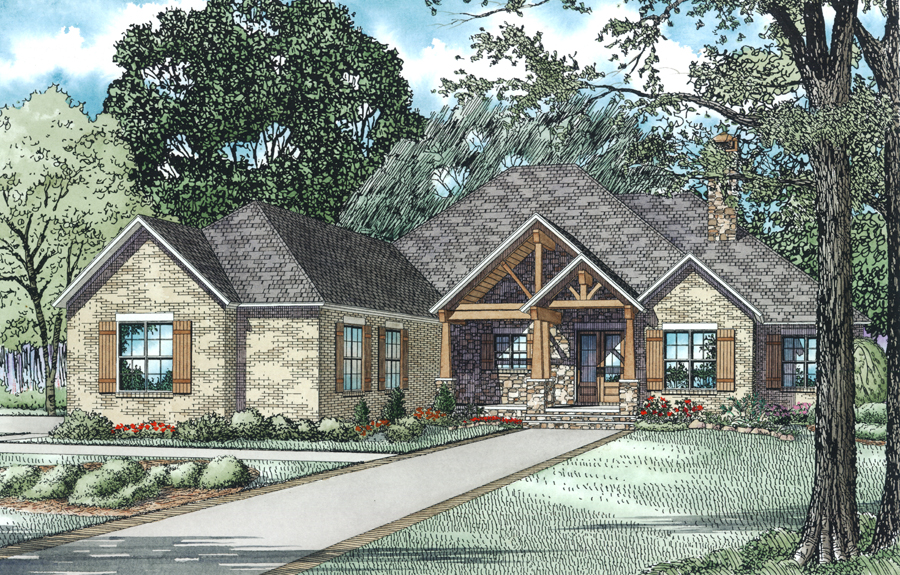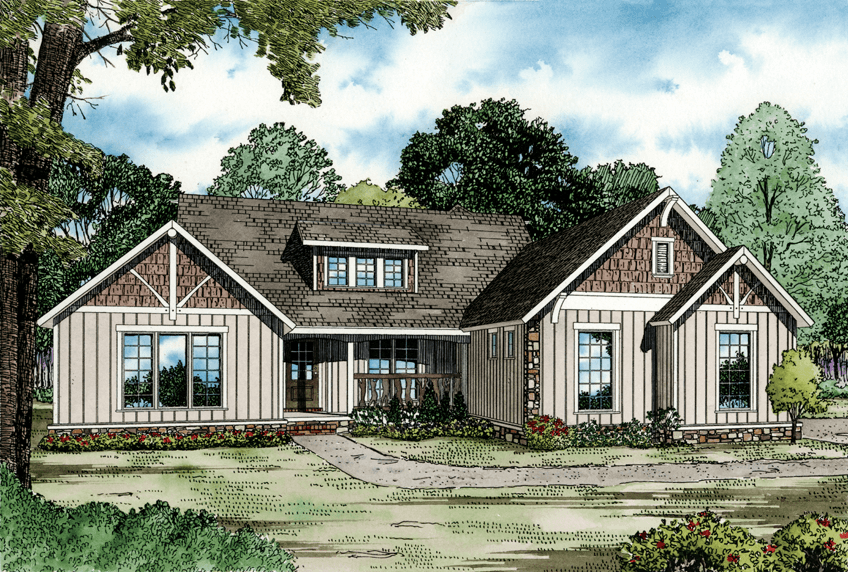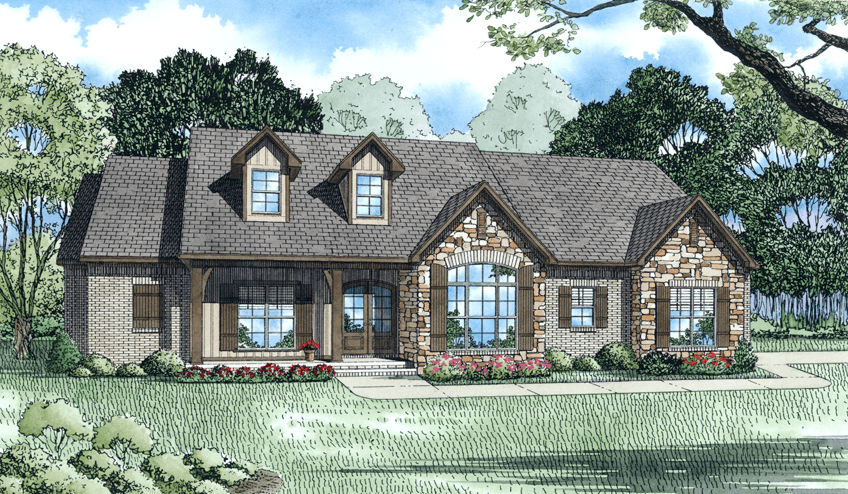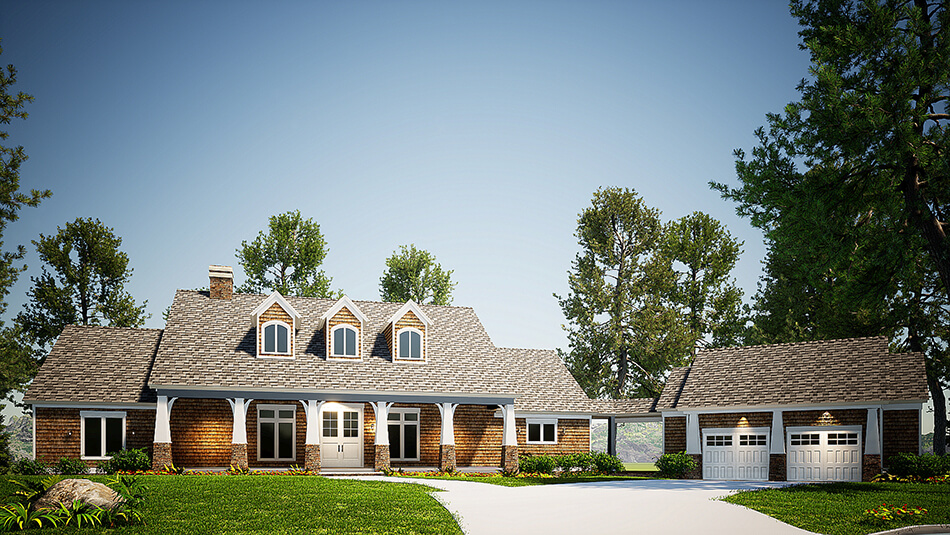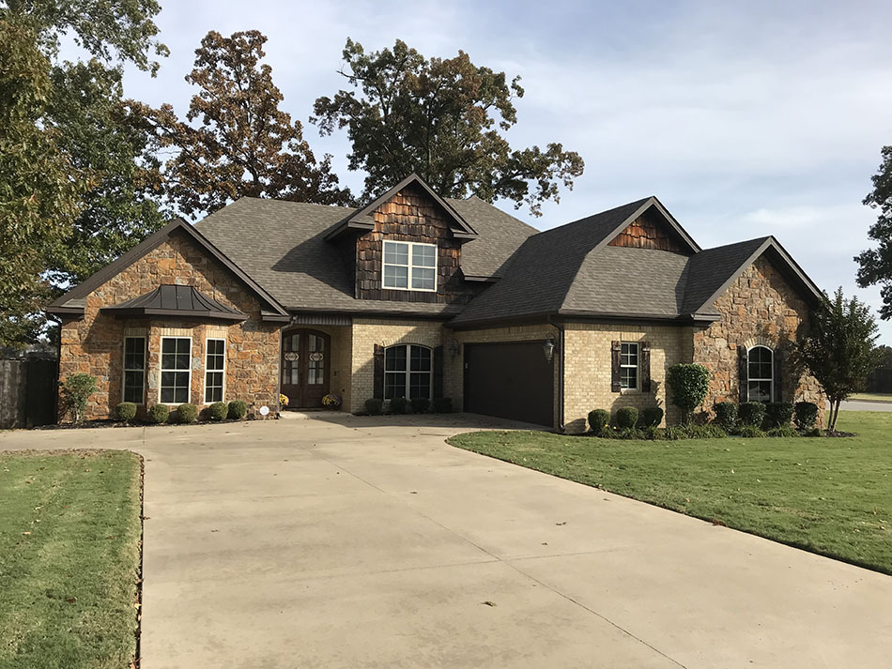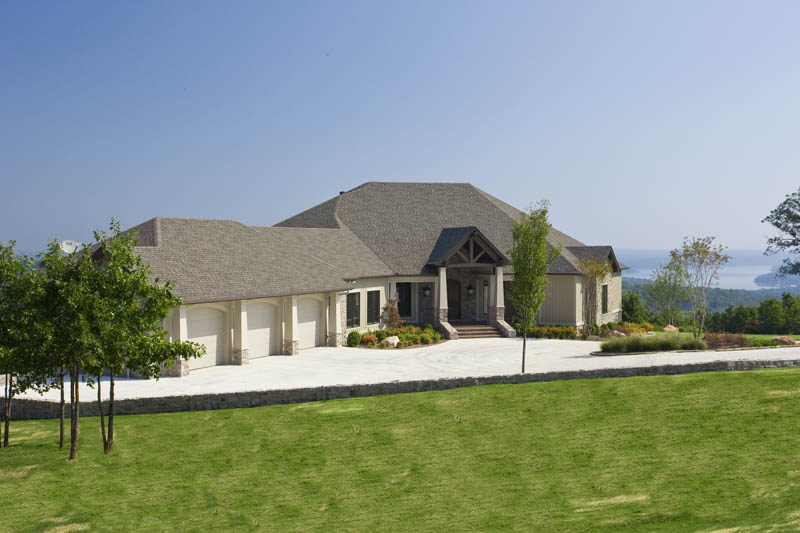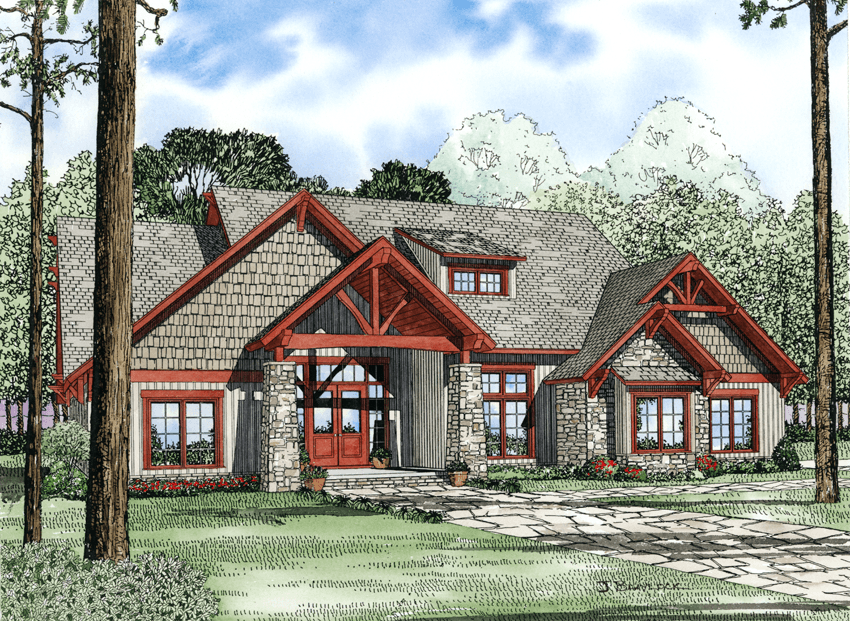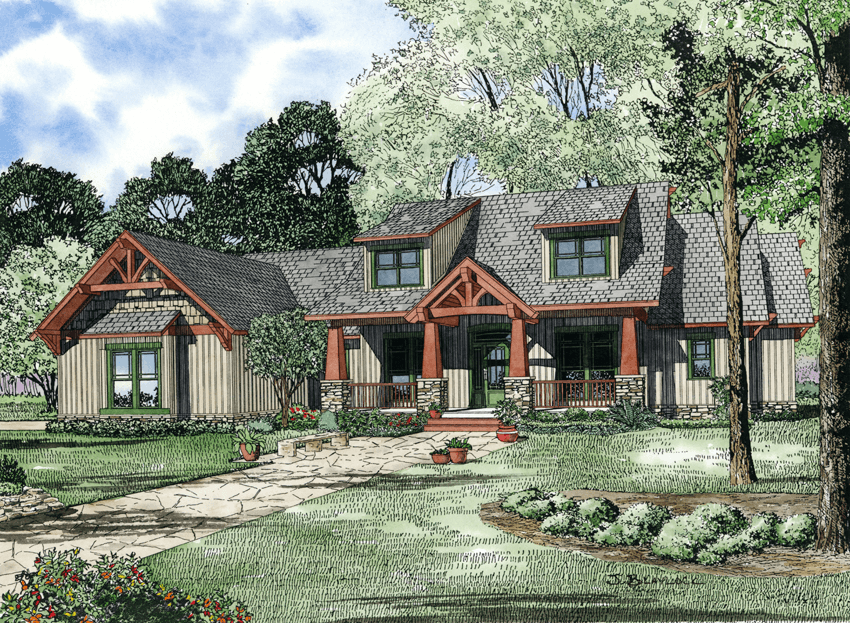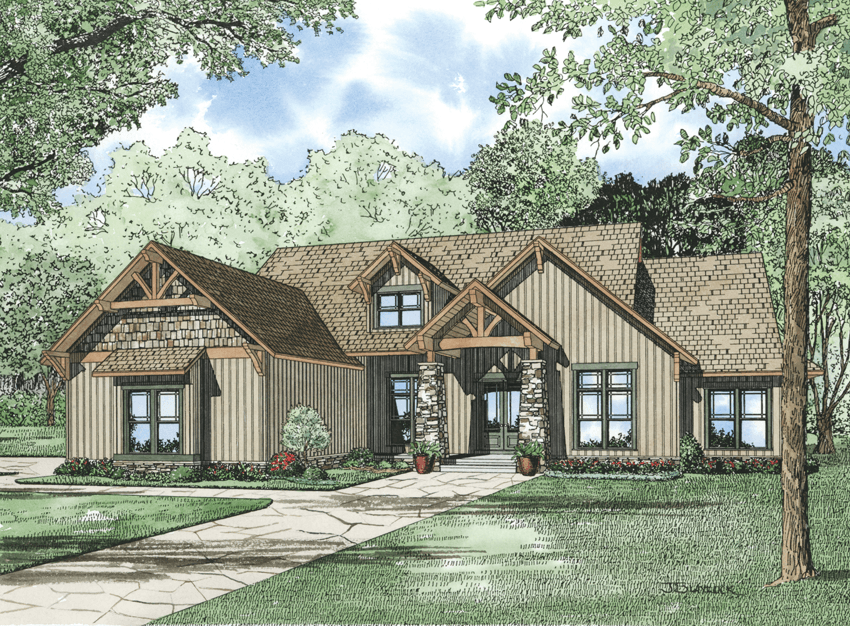Rustic House Plans
Discover the charm and timeless appeal of Nelson Design Group's rustic house plans. Our expertly crafted rustic house plans offer a perfect blend of traditional and contemporary elements, ensuring a warm and inviting atmosphere in every design. Whether you're looking for a cozy cabin or a spacious lodge, our rustic home plans cater to a variety of preferences and needs. Each rustic house plan is thoughtfully designed to harmonize with nature, featuring natural materials, open floor plans, and expansive windows to bring the outdoors in. Explore our extensive collection and find the ideal rustic house plan that fits your lifestyle and aesthetic. Experience the beauty and functionality of rustic living with Nelson Design Group's rustic home plans.
- Date Added (Oldest First)
- Date Added (Newest First)
- Total Living Space (Smallest First)
- Total Living Space (Largest First)
- Least Viewed
- Most Viewed
House Plan 1145 Villa Capri, Tuscany Village House Plan
NDG 1145
- 4
- 3
- 2 Bay Yes
- 1
- Width Ft.: 66
- Width In.: 0
- Depth Ft.: 52
House Plan 1177 Tabitha, Tuscany Village House Plan
NDG 1177
- 3
- 2
- Yes 2 Bay
- 1.5
- Width Ft.: 40
- Width In.: 0
- Depth Ft.: 70
House Plan 1634 Blue Ridge Overlook, Angler Mountain House Plan
NDG 1634
- 5
- 5
- 2 Bay Yes
- 2
- Width Ft.: 88
- Width In.: 2
- Depth Ft.: 74
House Plan 1649 Cliffs II, Angler Mountain House Plan
NDG 1649
- 4
- 4
- 3 Bay Yes
- 2
- Width Ft.: 101
- Width In.: 12
- Depth Ft.: 79
House Plan 1639 Whispering Cove, Angler Mountain House Plan
NDG 1639
- 5
- 5
- 3 Bay Yes
- 2
- Width Ft.: 70
- Width In.: 10
- Depth Ft.: 88
House Plan 1469 Stonebridge Lane, European House Plan
NDG 1469
- 4
- 2
- Yes 2 Bay
- 1
- Width Ft.: 45
- Width In.: 0
- Depth Ft.: 83
House Plan 1347 Montague, European House Plan
NDG 1347
- 4
- 3
- 4 Bay Yes
- 1.5
- Width Ft.: 91
- Width In.: 4
- Depth Ft.: 65
House Plan 1621 Briarsfield Cove, Rustic House Plan
NDG 1621
- 3
- 2
- 3 Bay Yes
- 1
- Width Ft.: 68
- Width In.: 2
- Depth Ft.: 100
House Plan 1618 Shallow Creek Drive, Rustic House Plan
NDG 1618
- 3
- 2
- Yes 2 Bay
- 1
- Width Ft.: 54
- Width In.: 6
- Depth Ft.: 71
House Plan 1459 Presley Drive, Rustic House Plan
NDG 1459
- 3
- 2
- 2 Bay Yes
- 1
- Width Ft.: 68
- Width In.: 6
- Depth Ft.: 55
House Plan 1451 Chesapeake Grove, Rustic House Plan
NDG 1451
- 5
- 4
- 2 Bay Yes
- 2
- Width Ft.: 126
- Width In.: 5
- Depth Ft.: 74
House Plan 1420 Jaycee Lane, Rustic House Plan
NDG 1420
- 3
- 2
- 2 Bay Yes
- 1.5
- Width Ft.: 72
- Width In.: 6
- Depth Ft.: 68
House Plan 1213 The Summit, Rustic House Plan
NDG 1213
- 4
- 4
- 3 Bay Yes
- 2
- Width Ft.: 125
- Width In.: 0
- Depth Ft.: 107
House Plan 1267 Mountain View, Rustic House Plan
NDG 1267
- 4
- 3
- 3 Bay Yes
- 1
- Width Ft.: 73
- Width In.: 2
- Depth Ft.: 88
House Plan 1268 Scenic View, Rustic House Plan
NDG 1268
- 4
- 3
- 3 Bay Yes
- 1
- Width Ft.: 76
- Width In.: 10
- Depth Ft.: 59
House Plan 1269 Aspen Valley, Rustic House Plan
NDG 1269
- 4
- 3
- 3 Bay Yes
- 1
- Width Ft.: 69
- Width In.: 10
- Depth Ft.: 62
