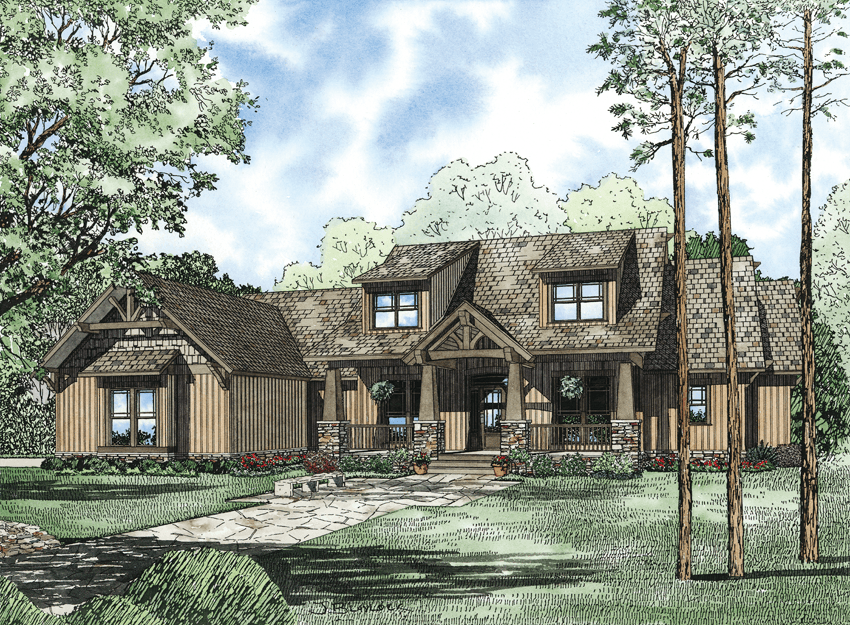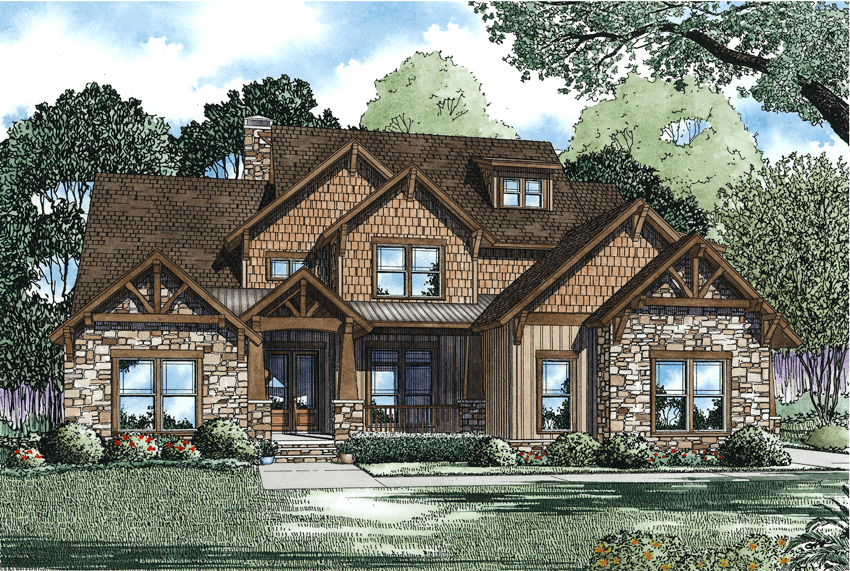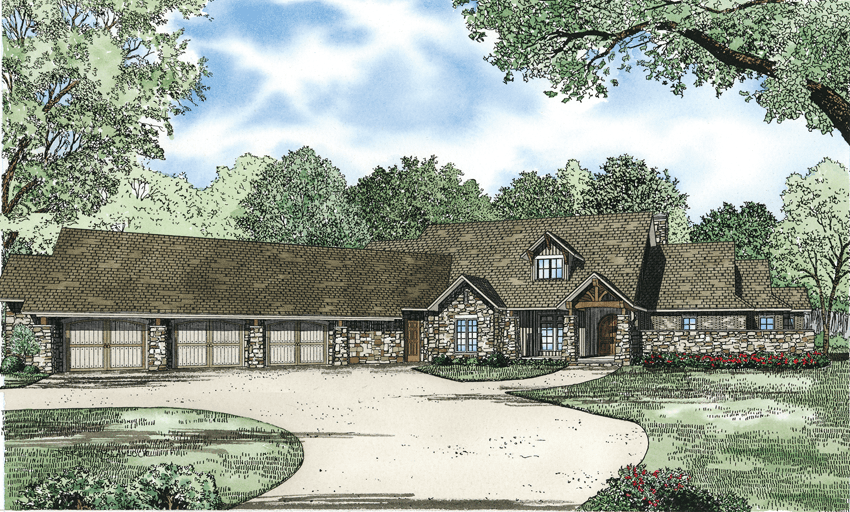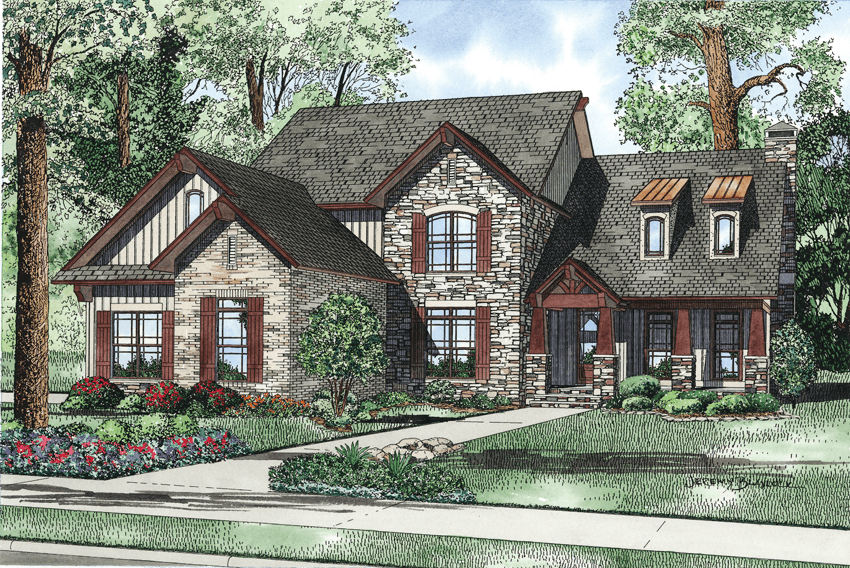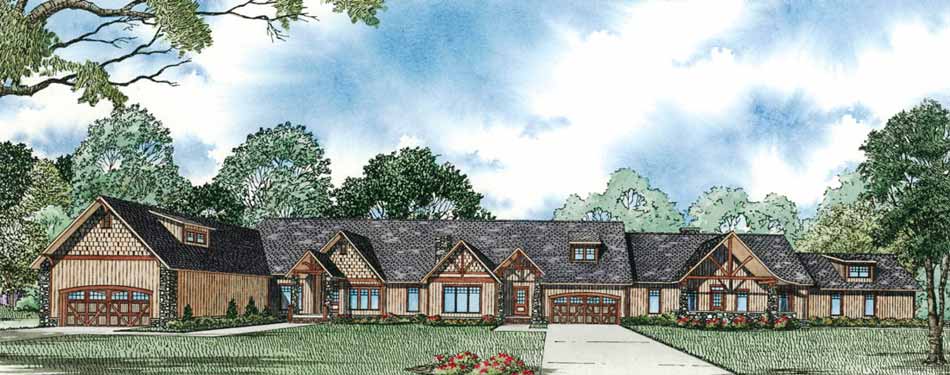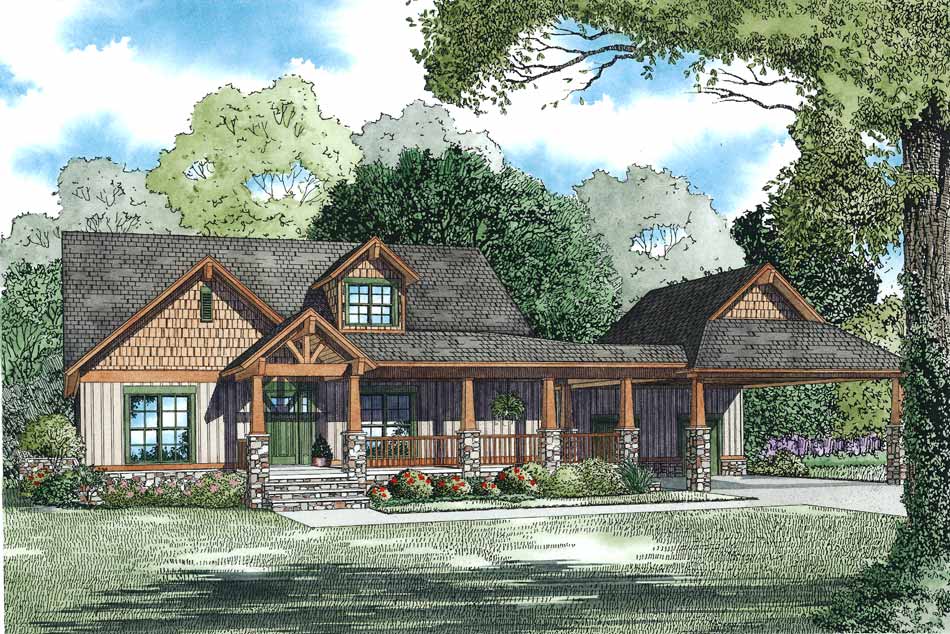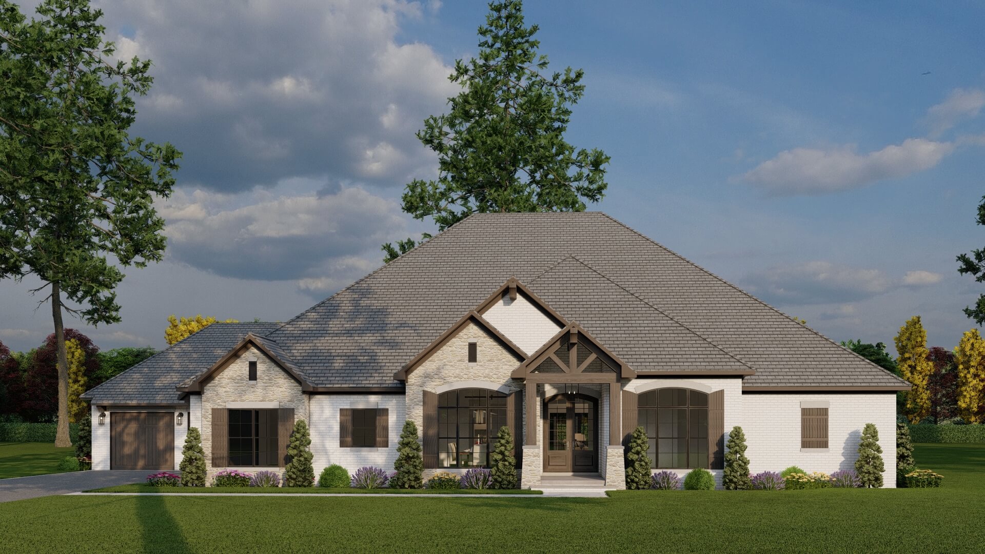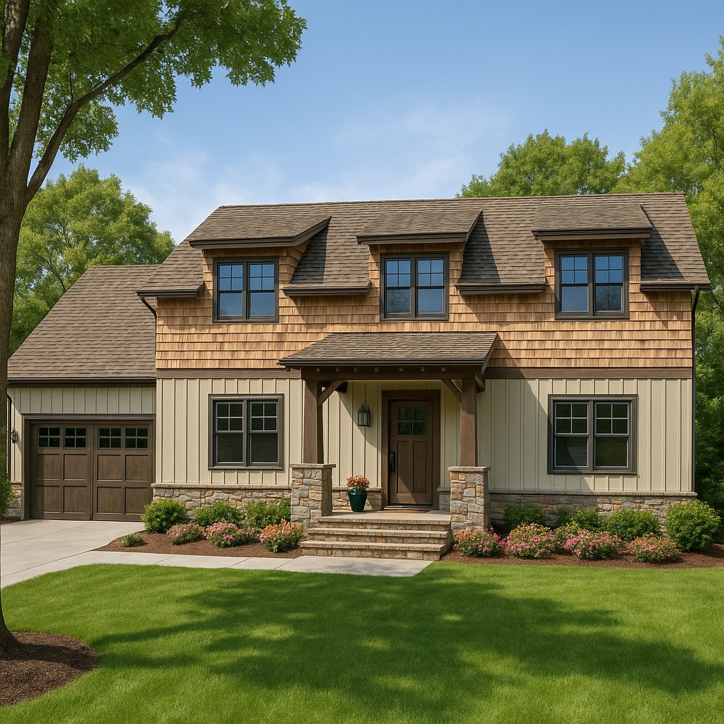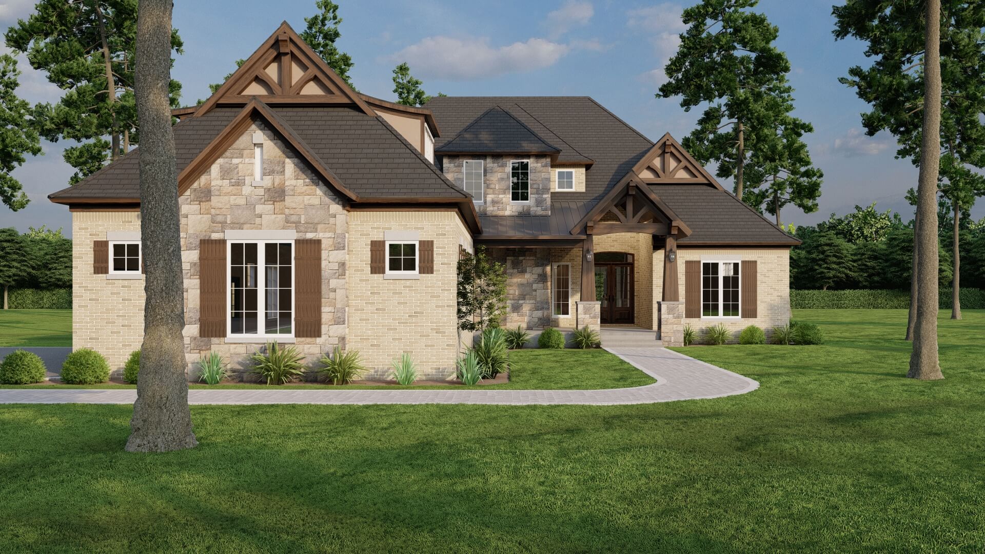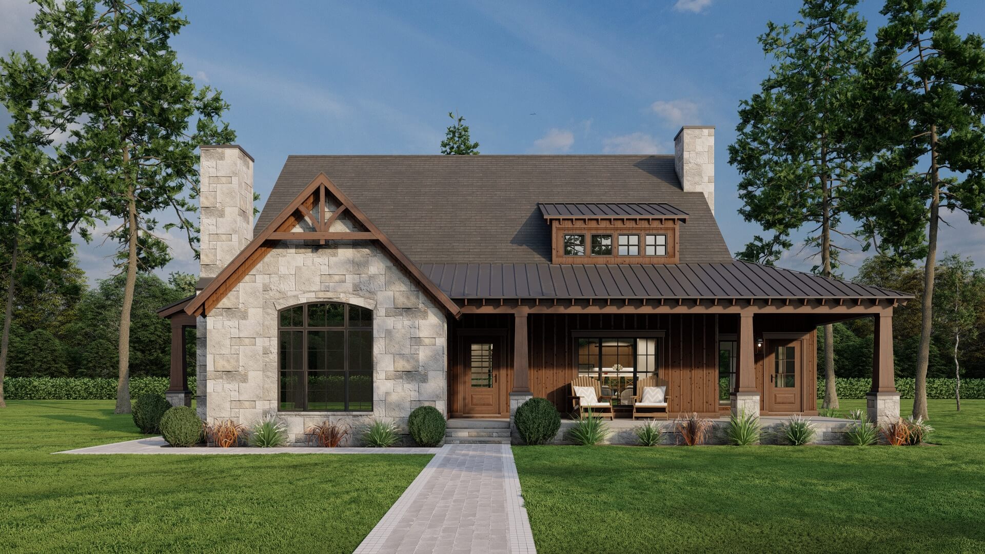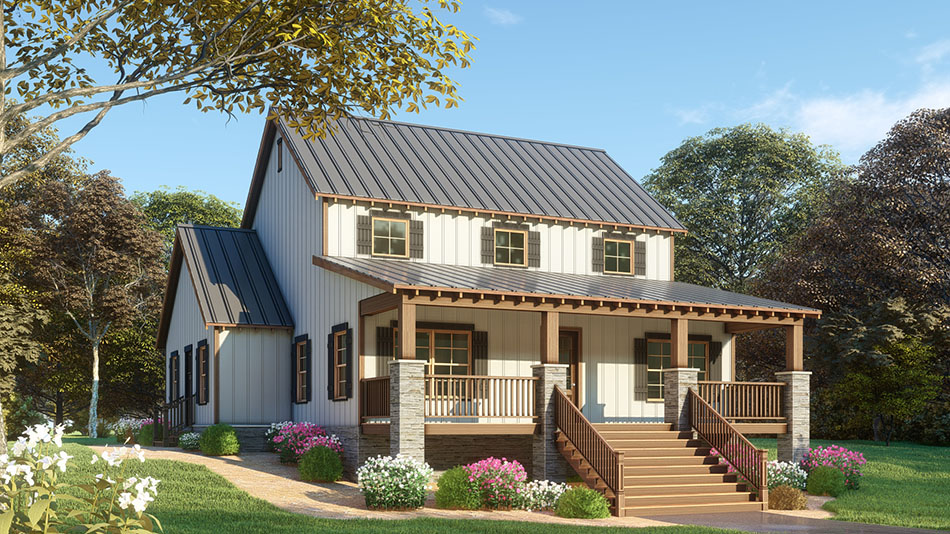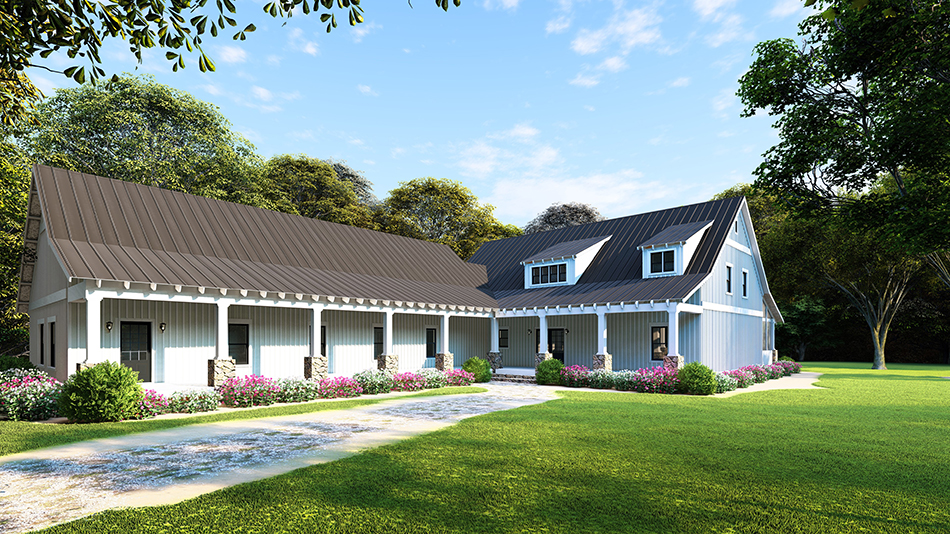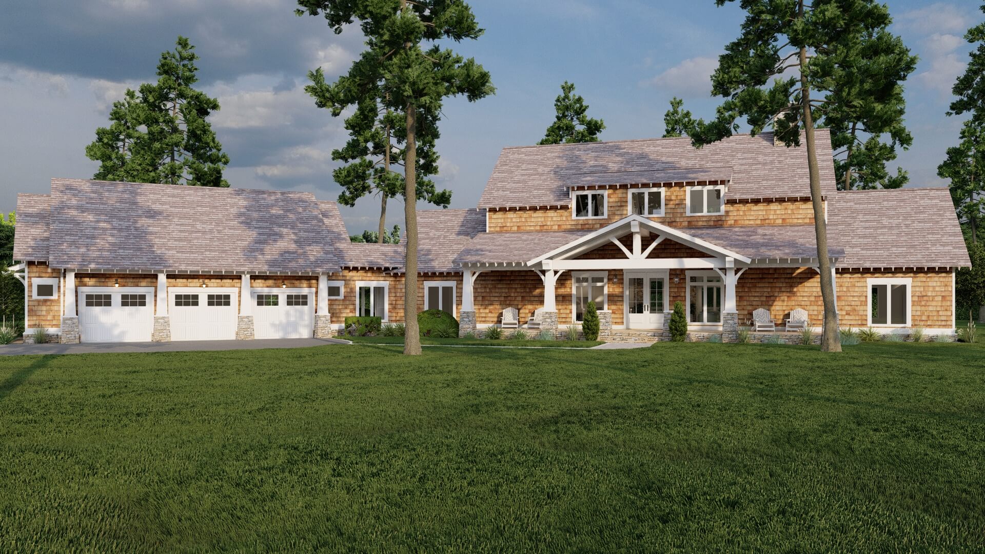Rustic House Plans
Discover the charm and timeless appeal of Nelson Design Group's rustic house plans. Our expertly crafted rustic house plans offer a perfect blend of traditional and contemporary elements, ensuring a warm and inviting atmosphere in every design. Whether you're looking for a cozy cabin or a spacious lodge, our rustic home plans cater to a variety of preferences and needs. Each rustic house plan is thoughtfully designed to harmonize with nature, featuring natural materials, open floor plans, and expansive windows to bring the outdoors in. Explore our extensive collection and find the ideal rustic house plan that fits your lifestyle and aesthetic. Experience the beauty and functionality of rustic living with Nelson Design Group's rustic home plans.
- Date Added (Oldest First)
- Date Added (Newest First)
- Total Living Space (Smallest First)
- Total Living Space (Largest First)
- Least Viewed
- Most Viewed
House Plan 1271 South Ridge, Rustic House Plan
NDG 1271
- 7
- 5
- 3 Bay Yes
- 1.5
- Width Ft.: 76
- Width In.: 10
- Depth Ft.: 62
House Plan 1274 Mt. Petit Jean, Rustic House Plan
NDG 1274
- 4
- 3
- 3 Bay Yes
- 1.5
- Width Ft.: 74
- Width In.: 4
- Depth Ft.: 73
House Plan 1286 Southbend, Rustic House Plan
NDG 1286
- 3
- 3
- 3 Bay Yes
- 1
- Width Ft.: 142
- Width In.: 8
- Depth Ft.: 110
House Plan 1292 Stone Mountain, Rustic House Plan
NDG 1292
- 4
- 3
- Yes 3 Bay
- 2
- Width Ft.: 74
- Width In.: 8
- Depth Ft.: 64
House Plan 1175 Broderick Court, Rustic House Plan
NDG 1175
- 3
- 2
- 2 Bay Yes
- 1
- Width Ft.: 191
- Width In.: 8
- Depth Ft.: 80
House Plan 1371 Calico Bluff, Rustic House Plan
NDG 1371
- 4
- 4
- No
- 2.5
- Width Ft.: 79
- Width In.: 0
- Depth Ft.: 59
House Plan 1640 Aniston Place, Rustic House Plan
NDG 1640
- 5
- 3
- 4 Bay Yes
- 1
- Width Ft.: 97
- Width In.: 6
- Depth Ft.: 83
House Plan 1013 Cedarwood Point, Farmhouse House Plan
SMN 1013
- 3
- 2
- 2 Bay Yes
- 2
- Width Ft.: 70
- Width In.: 6
- Depth Ft.: 44
House Plan 1616 Aspen Manor, Rustic House Plan
NDG 1616
- 4
- 4
- 3 Bay Yes
- 1.5
- Width Ft.: 64
- Width In.: 8
- Depth Ft.: 98
House Plan 5092 River Front Retreat, Rustic House Plan
MEN 5092
- 3
- 2
- No
- 1.5
- Width Ft.: 59
- Width In.: 0
- Depth Ft.: 49
House Plan 5137 Red River Retreat, Farmhouse House Plan
MEN 5137
- 3
- 2
- No
- 1.5
- Width Ft.: 46
- Width In.: 0
- Depth Ft.: 59
House Plan 5138 Ridgeland Farms, Farmhouse House Plan
MEN 5138
- 5
- 3
- 4 Bay Yes
- 1.5
- Width Ft.: 70
- Width In.: 8
- Depth Ft.: 108
House Plan 1617 Hampshire Cove, Rustic House Plan
NDG 1617
- 3
- 3
- 3 Bay Yes
- 1.5
- Width Ft.: 134
- Width In.: 8
- Depth Ft.: 78
