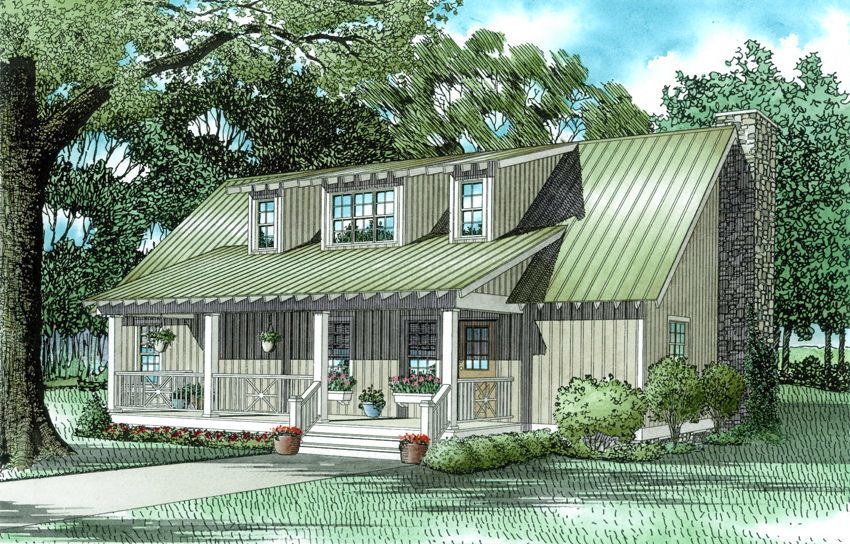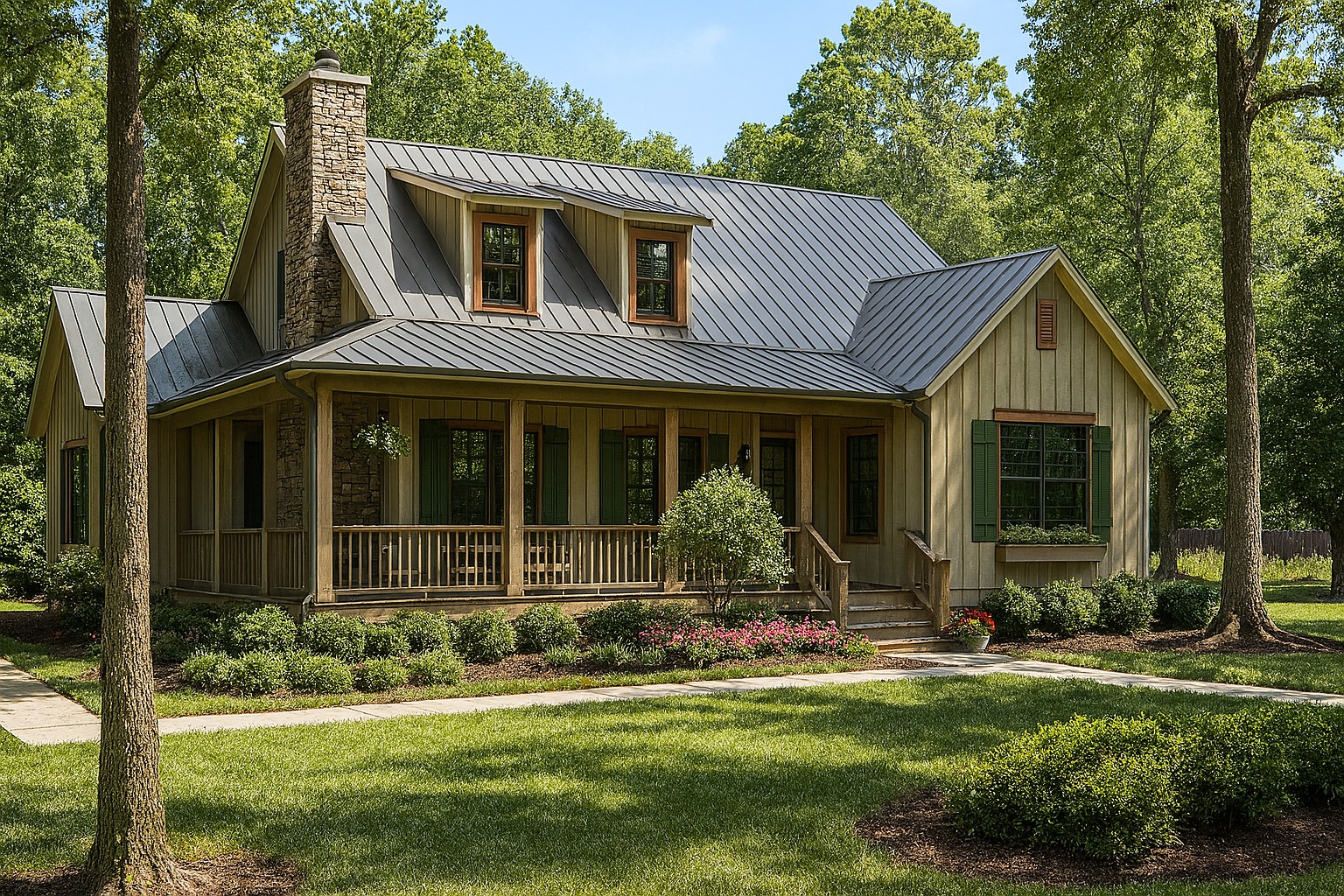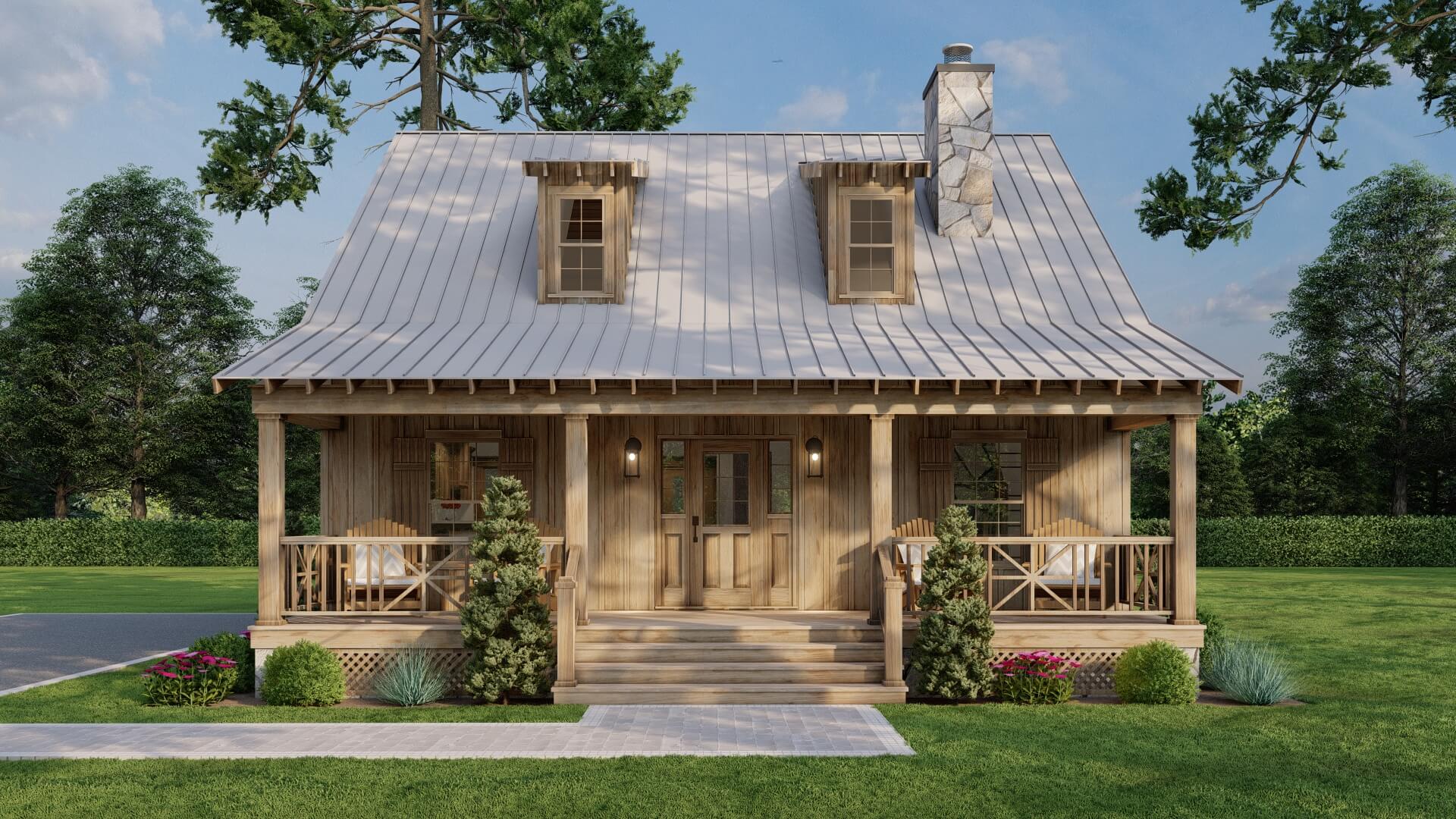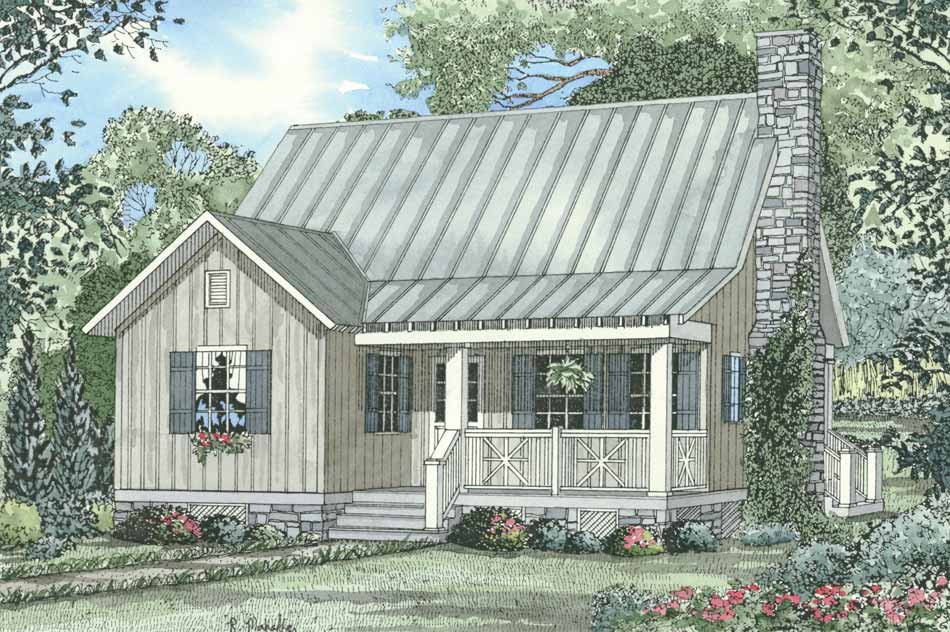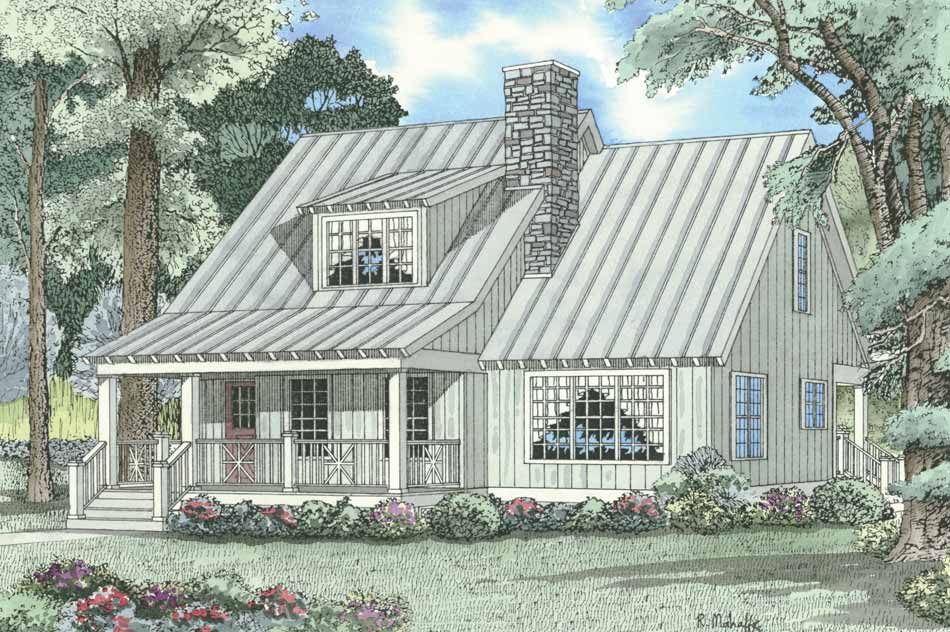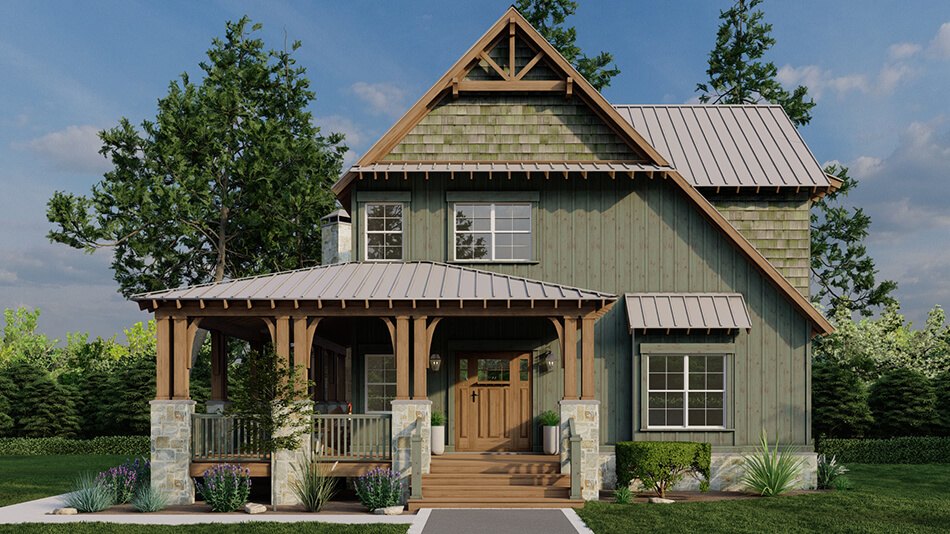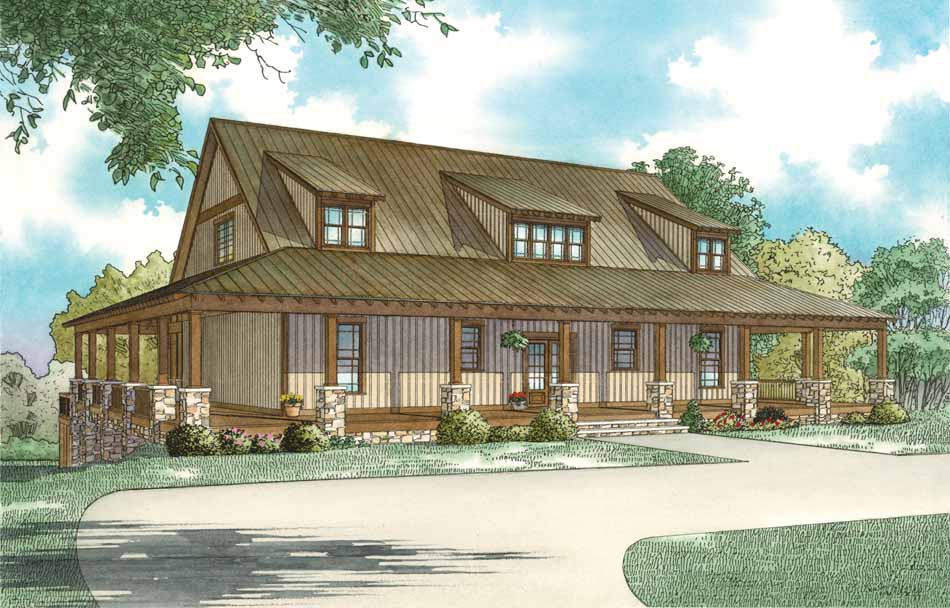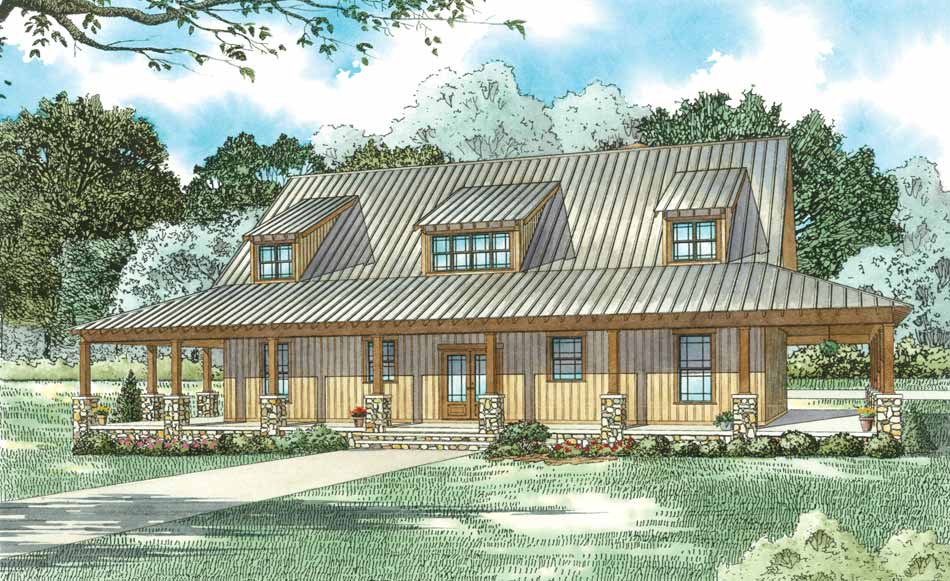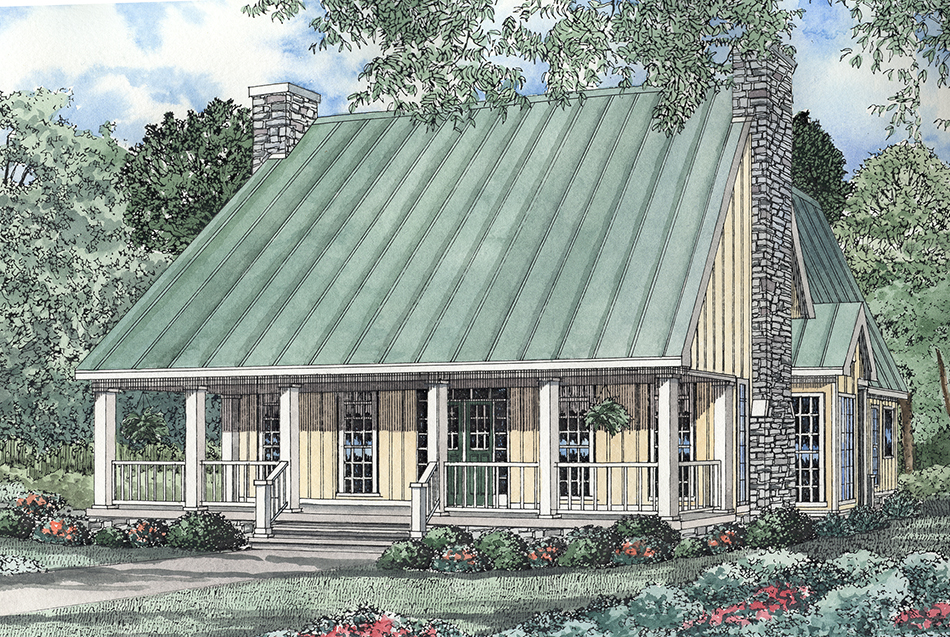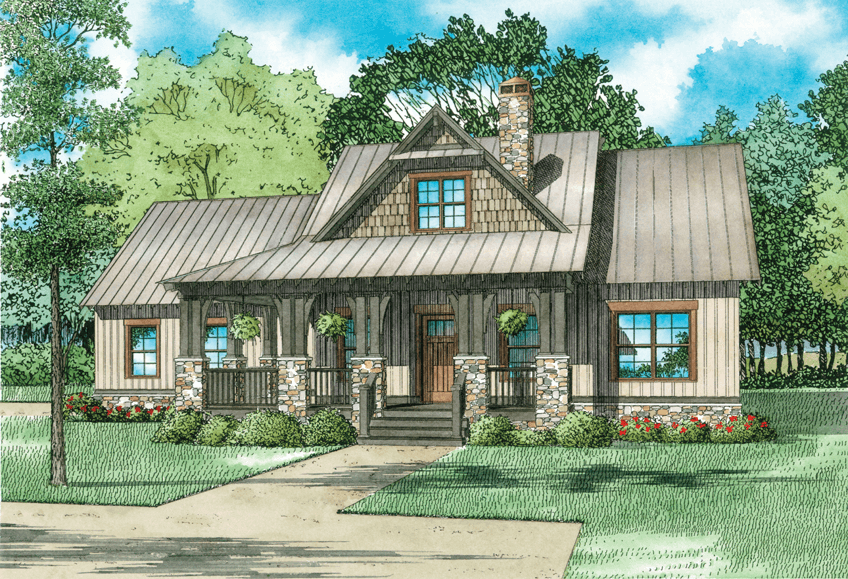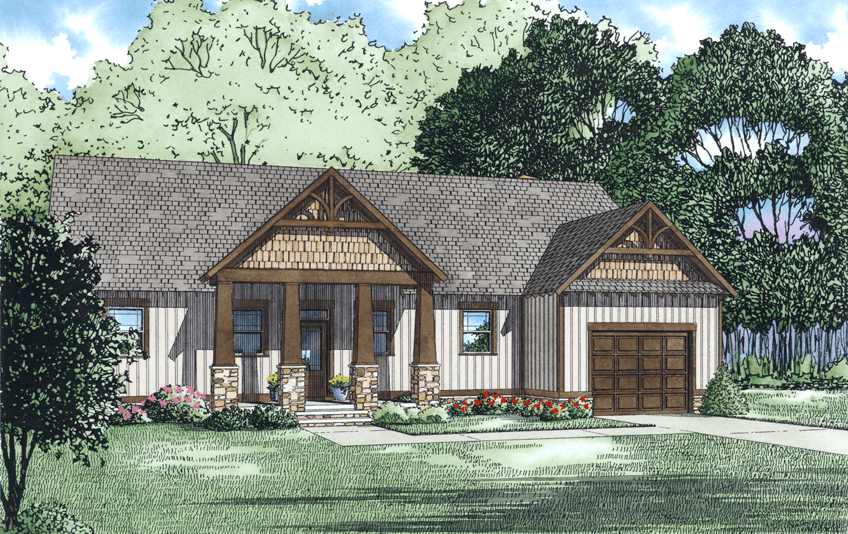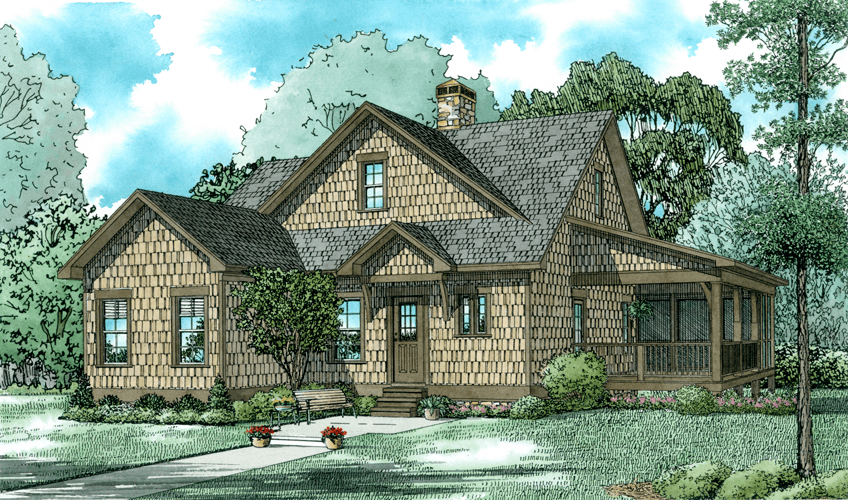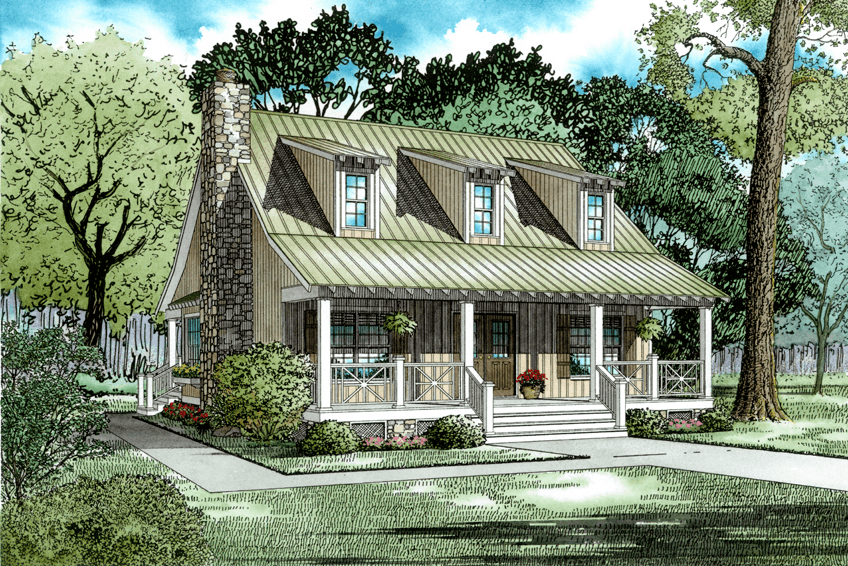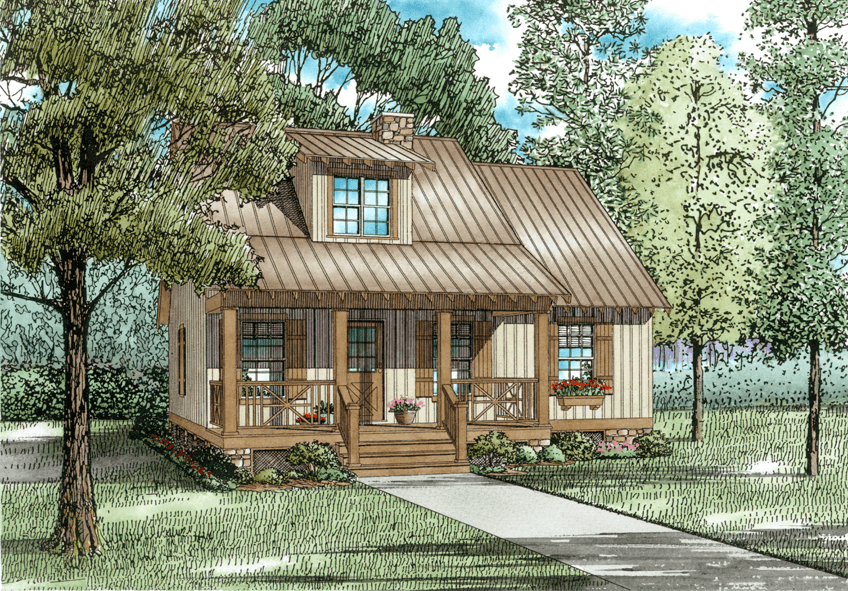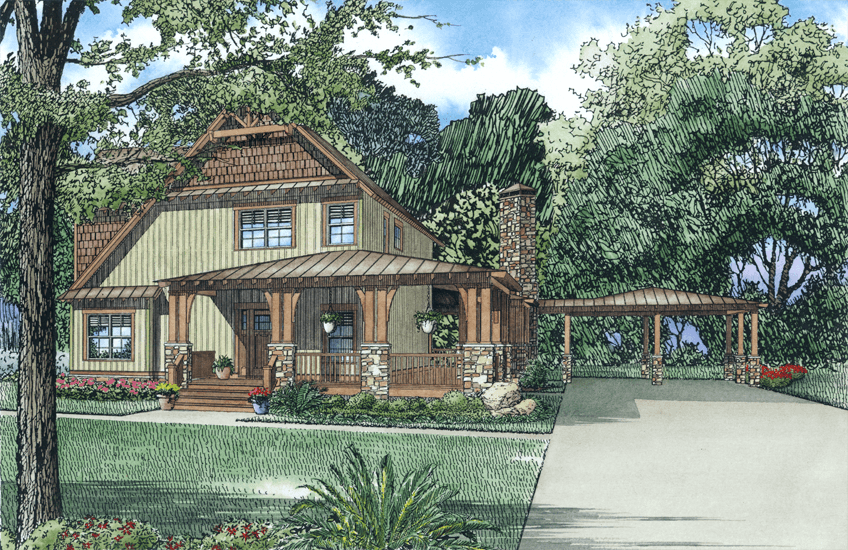Rustic House Plans
Discover the charm and timeless appeal of Nelson Design Group's rustic house plans. Our expertly crafted rustic house plans offer a perfect blend of traditional and contemporary elements, ensuring a warm and inviting atmosphere in every design. Whether you're looking for a cozy cabin or a spacious lodge, our rustic home plans cater to a variety of preferences and needs. Each rustic house plan is thoughtfully designed to harmonize with nature, featuring natural materials, open floor plans, and expansive windows to bring the outdoors in. Explore our extensive collection and find the ideal rustic house plan that fits your lifestyle and aesthetic. Experience the beauty and functionality of rustic living with Nelson Design Group's rustic home plans.
- Date Added (Oldest First)
- Date Added (Newest First)
- Total Living Space (Smallest First)
- Total Living Space (Largest First)
- Least Viewed
- Most Viewed
House Plan 417 Lake Side, Riverbend House Plan
NDG 417
- 4
- 4
- No
- 1.5
- Width Ft.: 50
- Width In.: 4
- Depth Ft.: 48
House Plan 418 Canoe Point, Riverbend House Plan
NDG 418
- 3
- 2
- No
- 1.5
- Width Ft.: 44
- Width In.: 2
- Depth Ft.: 39
House Plan 420 Piney Creek, Riverbend House Plan
NDG 420
- 2
- 2
- No
- 1.5
- Width Ft.: 32
- Width In.: 0
- Depth Ft.: 42
House Plan 421 River View, Riverbend House Plan
NDG 421
- 2
- 2
- No
- 1.5
- Width Ft.: 30
- Width In.: 4
- Depth Ft.: 44
House Plan 423 Table Rock, Riverbend House Plan
NDG 423
- 2
- 2
- No
- 1.5
- Width Ft.: 37
- Width In.: 2
- Depth Ft.: 45
House Plan 1337-1 White River Retreat, Riverbend House Plan
NDG 1337-1
- 5
- 3
- No
- 2.5
- Width Ft.: 36
- Width In.: 8
- Depth Ft.: 61
House Plan 1385 Summer Place II, Riverbend House Plan
NDG 1385
- 5
- 3
- No
- 1.5
- Width Ft.: 74
- Width In.: 2
- Depth Ft.: 68
House Plan 1647 Aston Summer Retreat, Riverbend House Plan
NDG 1647
- 4
- 3
- 3 Bay Yes
- 1.5
- Width Ft.: 74
- Width In.: 0
- Depth Ft.: 121
House Plan 139 Maple Street, Riverbend House Plan
NDG 139
- 2
- 1
- No
- 1
- Width Ft.: 50
- Width In.: 0
- Depth Ft.: 75
House Plan 1633 Weekend Retreat, Riverbend House Plan
NDG 1633
- 3
- 2
- 2 Bay Yes
- 1.5
- Width Ft.: 63
- Width In.: 2
- Depth Ft.: 52
House Plan 1460 Aspen Ridge, Riverbend House Plan
NDG 1460
- 3
- 2
- 1 Bay Yes
- 1.5
- Width Ft.: 58
- Width In.: 4
- Depth Ft.: 52
House Plan 1477 Overcup Landing, Riverbend House Plan
NDG 1477
- 3
- 2
- No
- 1.5
- Width Ft.: 45
- Width In.: 0
- Depth Ft.: 53
House Plan 1463 Alpine Ridge, Riverbend House Plan
NDG 1463
- 3
- 2
- No
- 2
- Width Ft.: 41
- Width In.: 6
- Depth Ft.: 69
House Plan 415 Creek Side, Riverbend House Plan
NDG 415
- 3
- 2
- No
- 1.5
- Width Ft.: 34
- Width In.: 4
- Depth Ft.: 48
House Plan 414 Pebble Creek, Riverbend House Plan
NDG 414
- 3
- 2
- No
- 1.5
- Width Ft.: 31
- Width In.: 8
- Depth Ft.: 38
House Plan 1458 Indian Lake Retreat, Riverbend House Plan
NDG 1458
- 3
- 3
- No
- 1.5
- Width Ft.: 76
- Width In.: 2
- Depth Ft.: 115
