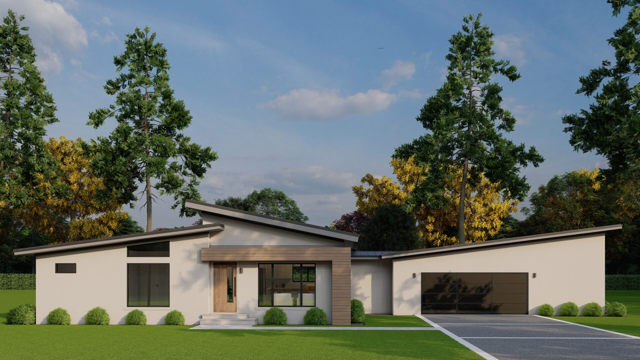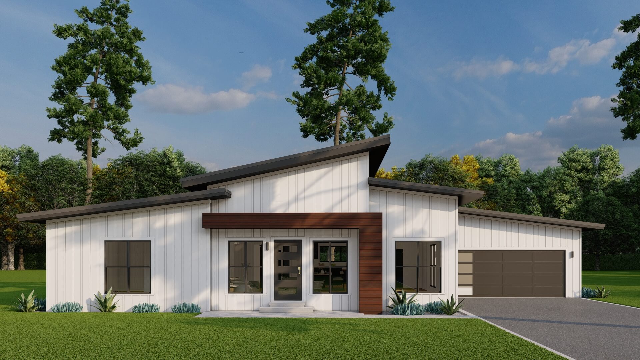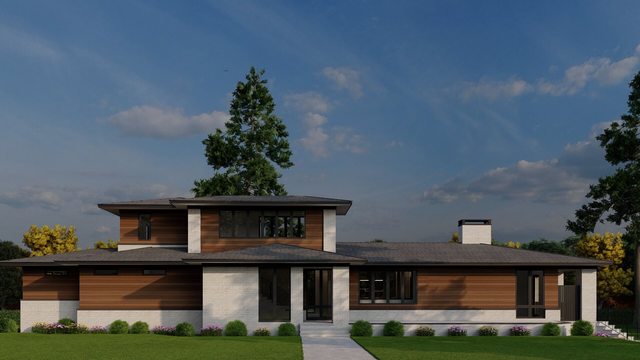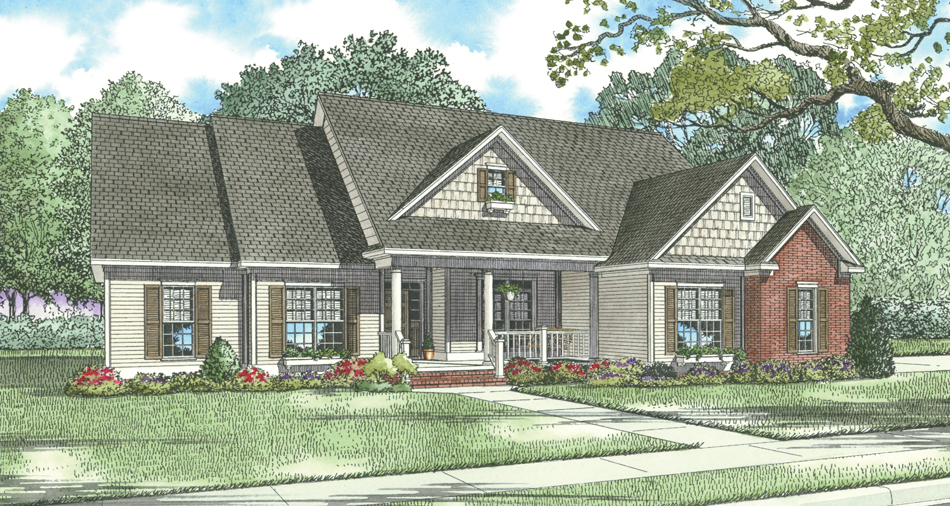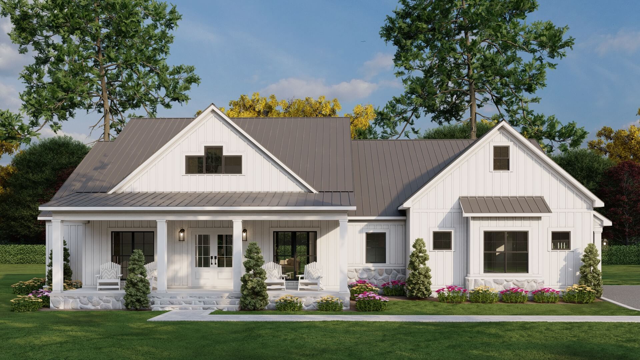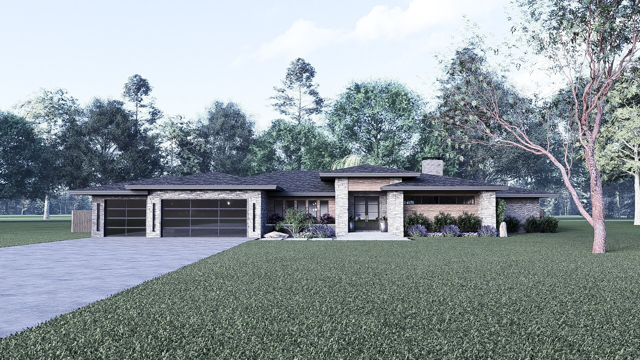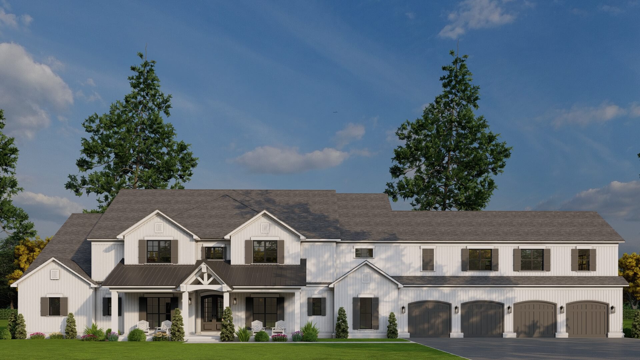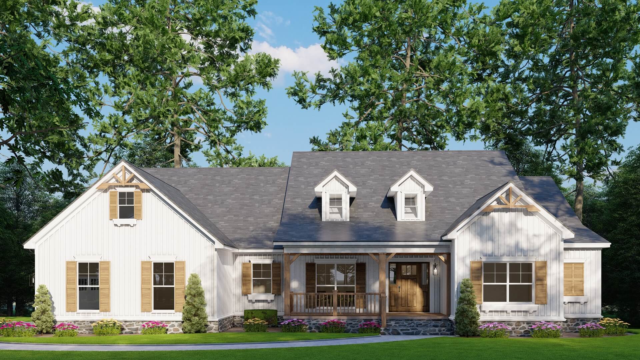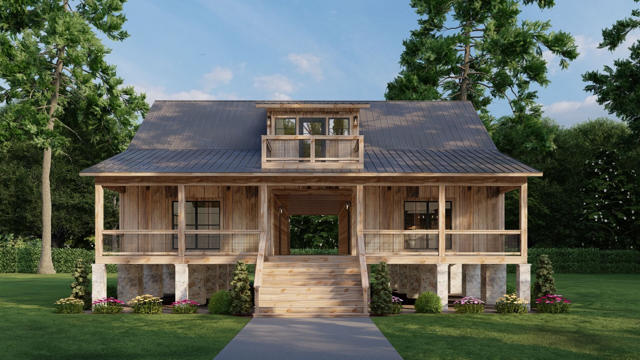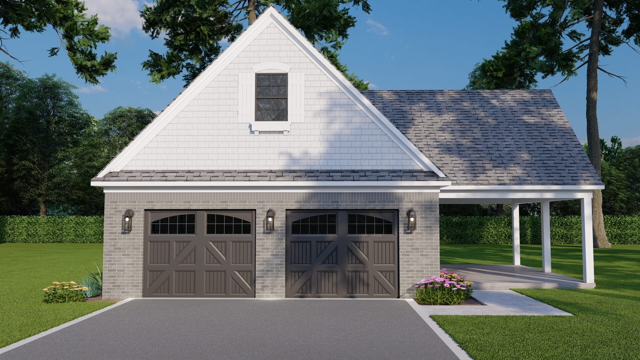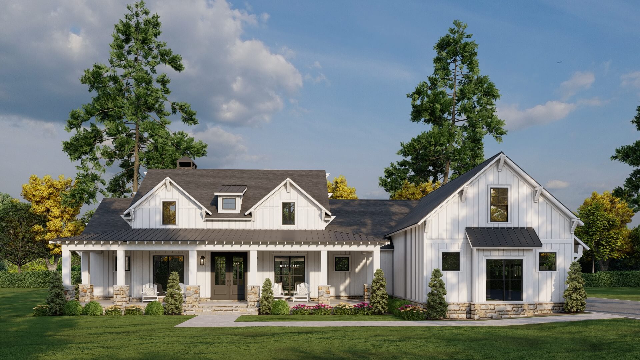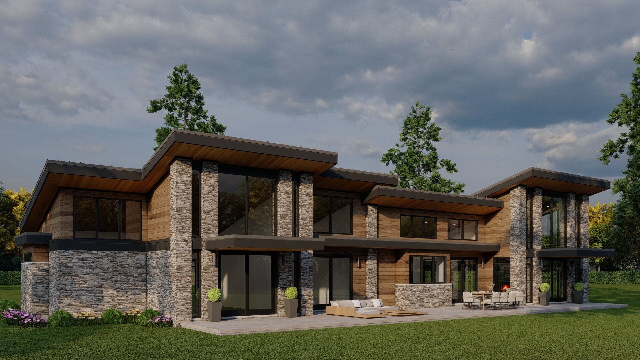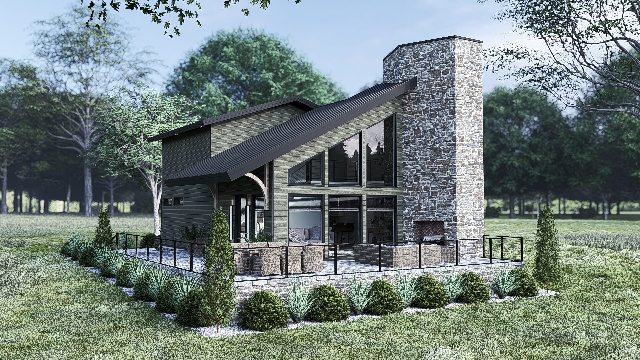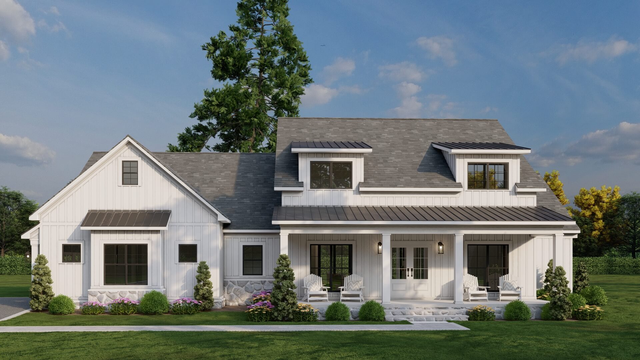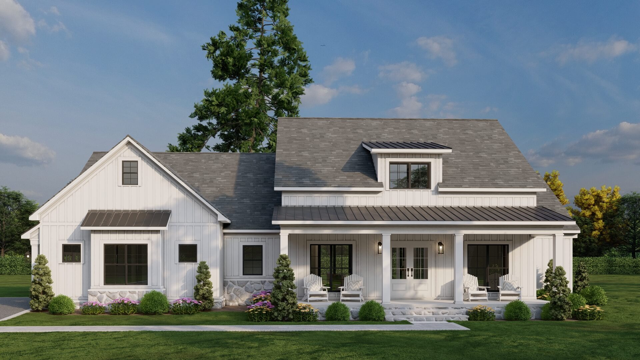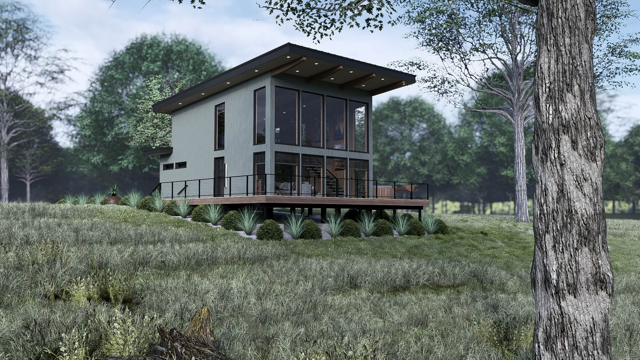Search Results
Home | Search Results
Date Added (Newest First)
- Date Added (Oldest First)
- Date Added (Newest First)
- Total Living Space (Smallest First)
- Total Living Space (Largest First)
- Least Viewed
- Most Viewed
House Plan 5482 Avalon II, Modern House Plan
MEN 5482
- 3
- 2
- 3 Bay Yes
- 1
- Width Ft.: 85
- Width In.: 8
- Depth Ft.: 44
House Plan 5495 Studio Verde, Modern House Plan
MEN 5495
- 3
- 2
- 1 Bay Yes
- 1
- Width Ft.: 69
- Width In.: 2
- Depth Ft.: 51
House Plan 5488 Horizon Peak, Modern House Plan
MEN 5488
- 4
- 5
- 3 Bay Yes
- 2.5
- Width Ft.: 97
- Width In.: 0
- Depth Ft.: 44
House Plan 472-1 Spruce Street, Craftsman Bungalow House Plan
NDG 472-1
- 3
- 2
- 2 Bay Yes
- 1.5
- Width Ft.: 66
- Width In.: 4
- Depth Ft.: 58
House Plan 5490 White Oak Farms, Farmhouse House Plan
MEN 5490
- 4
- 3
- 2 Bay Yes
- 1
- Width Ft.: 74
- Width In.: 8
- Depth Ft.: 56
House Plan 1050 Pinecrest Way, Contemporary House Plan
SMN 1050
- 4
- 3
- 3 Bay Yes
- 1
- Width Ft.: 108
- Width In.: 10
- Depth Ft.: 77
House Plan 5489 Serenity Springs Retreat, Farmhouse House Plan
MEN 5489
- 5
- 6
- 4 Bay Yes
- 2
- Width Ft.: 135
- Width In.: 2
- Depth Ft.: 76
House Plan 5484 Country Charm, Farmhouse House Plan
MEN 5484
- 4
- 2
- 2 Bay Yes
- 2
- Width Ft.: 68
- Width In.: 8
- Depth Ft.: 57
House Plan 5479 Rustic Camp Retreat, Riverbend House Plan
MEN 5479
- 3
- 2
- 2
- Width Ft.: 48
- Width In.:
- Depth Ft.: 54
Garage Plan 5487, 2-Car Garage & Pool House Plan
MEN 5487
- 2 Bay Yes
- 1
- Width Ft.: 41
- Width In.: 0
- Depth Ft.: 31
House Plan 5492 Rustic Gables, Farmhouse House Plan
MEN 5492
- 3
- 3
- 3 Bay Yes
- 1.5
- Width Ft.: 84
- Width In.: 4
- Depth Ft.: 76
House Plan 5491 Alpine Retreat, Modern House Plan
MEN 5491
- 3
- 3
- 3 Bay Yes
- 1
- Width Ft.: 91
- Width In.: 4
- Depth Ft.: 74
House Plan 2040 Bear Valley, Modern House Plan
SMN 2040
- 3
- 2
- 1 Bay Yes
- 2
- Width Ft.: 48
- Width In.: 0
- Depth Ft.: 49
House Plan 5234C Three Winds II, Farmhouse House Plan
MEN 5234C
- 3
- 2
- 2 Bay Yes
- 1
- Width Ft.: 70
- Width In.: 6
- Depth Ft.: 56
House Plan 5234B Three Winds II, Farmhouse House Plan
MEN 5234B
- 3
- 2
- 2 Bay Yes
- 1
- Width Ft.: 70
- Width In.: 6
- Depth Ft.: 56
House Plan 2039 Sky View Drive, Modern House Plan
SMN 2039
- 1
- 1
- 1.5
- Width Ft.: 37
- Width In.: 4
- Depth Ft.: 41
