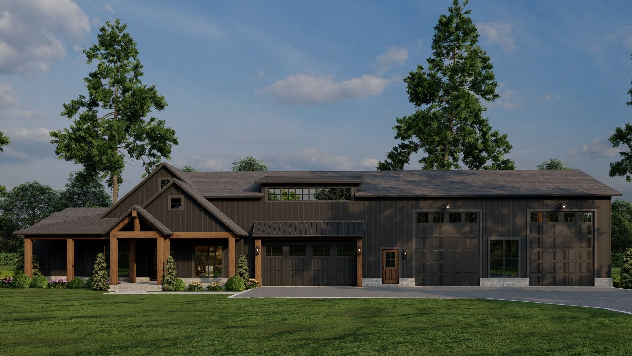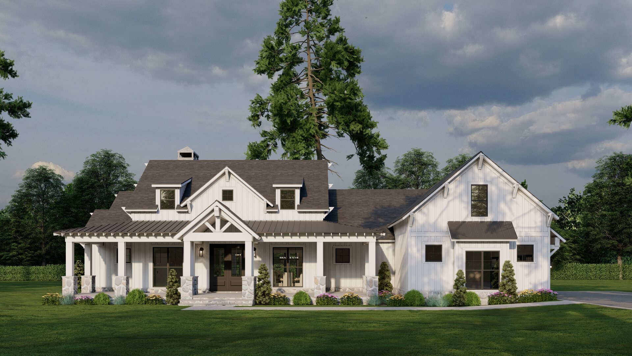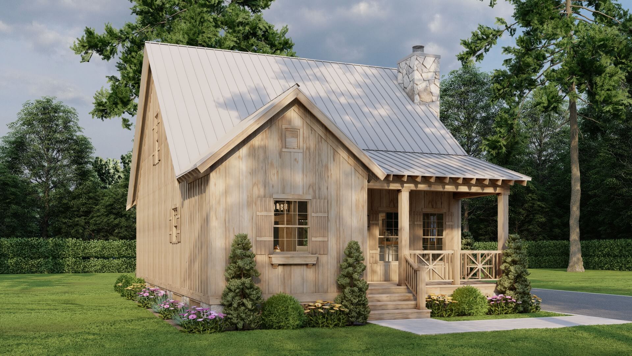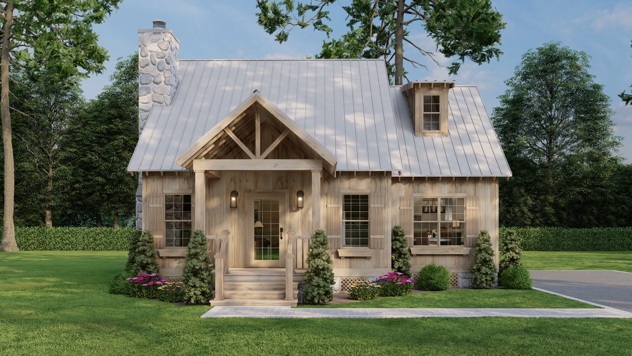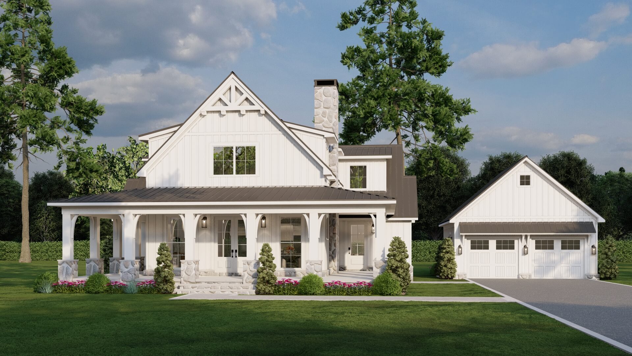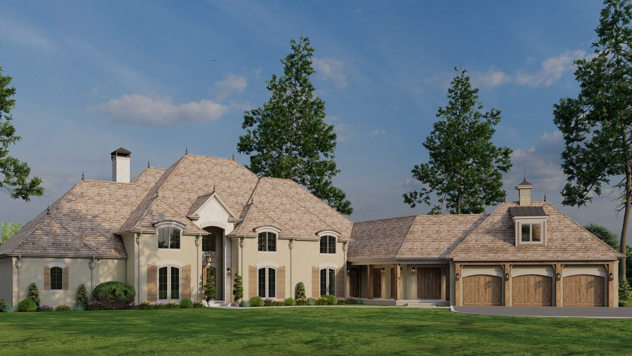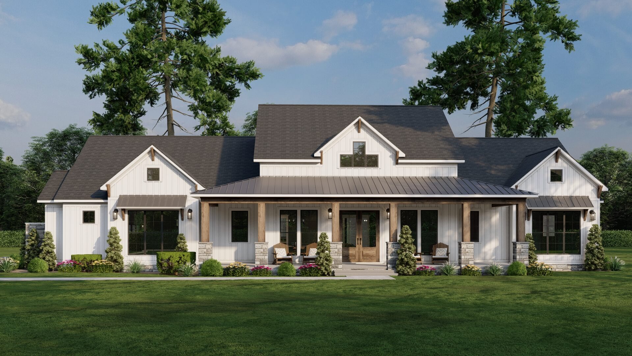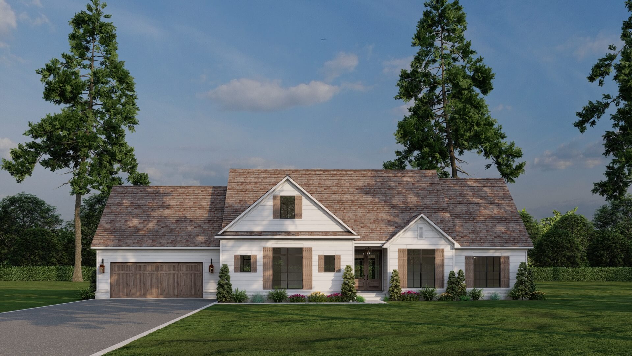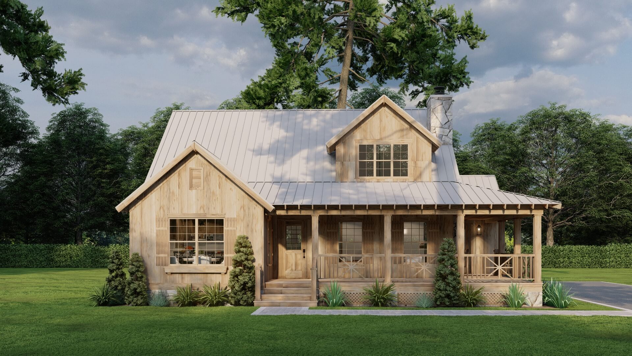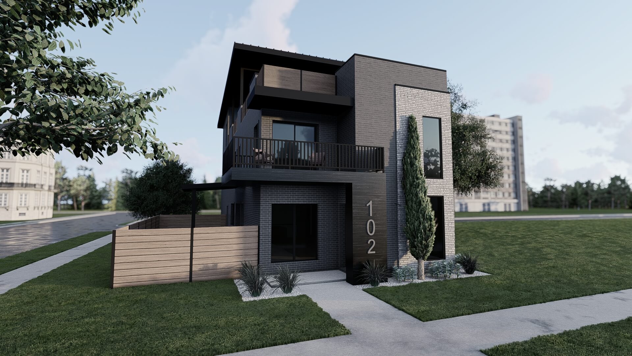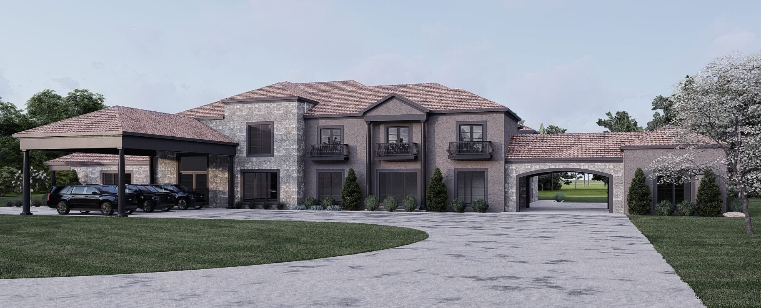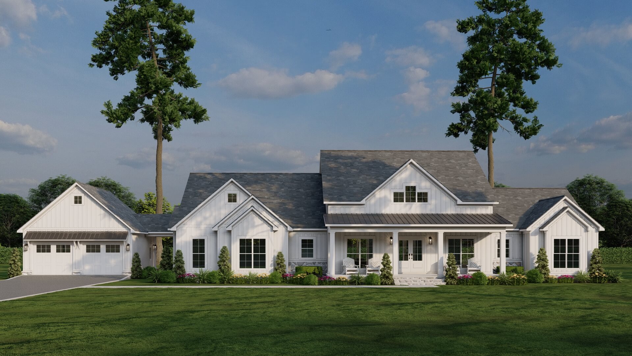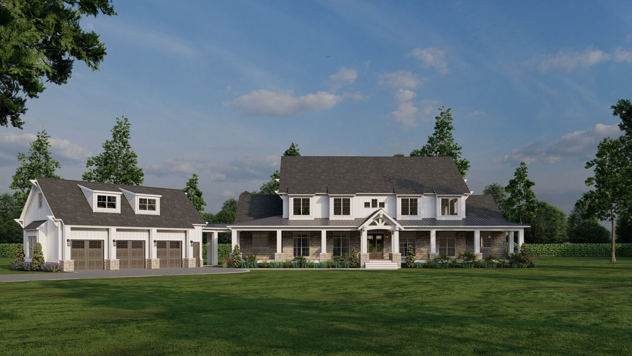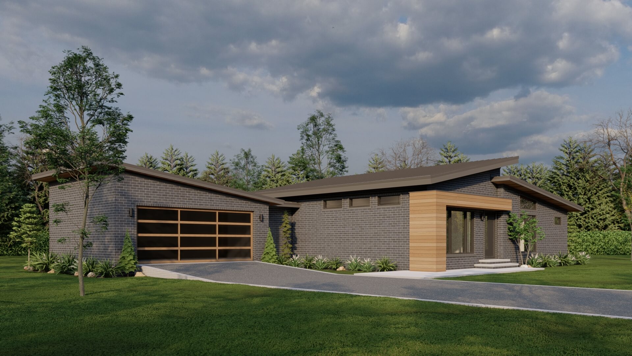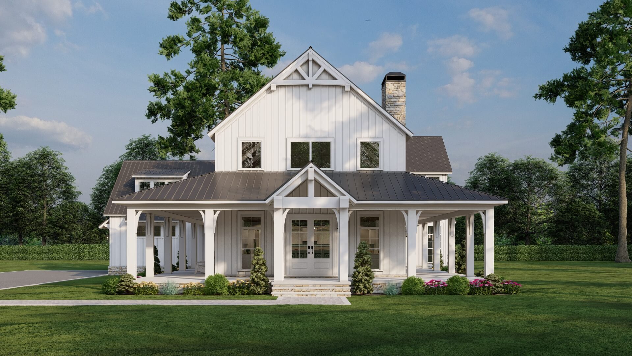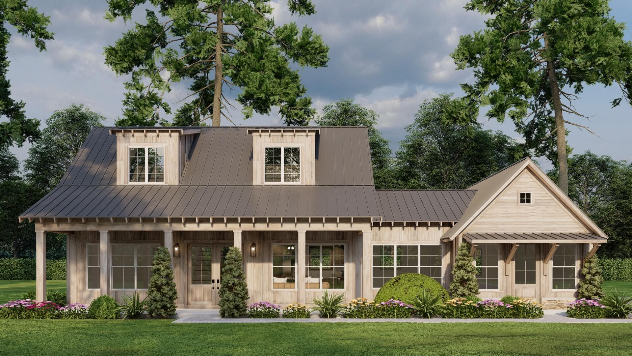Search Results
Home | Search Results
Date Added (Newest First)
- Date Added (Oldest First)
- Date Added (Newest First)
- Total Living Space (Smallest First)
- Total Living Space (Largest First)
- Least Viewed
- Most Viewed
House Plan 5448 Jackson Hole Farms II, Modern Farmhouse Plan
MEN 5448
- 4
- 2
- 4 Bay Yes
- 1
- Width Ft.: 116
- Width In.: 10
- Depth Ft.: 71
House Plan 5455 Franklin Farms, Farmhouse Plan
MEN 5455
- 3
- 2
- 3 Bay Yes
- 1
- Width Ft.: 84
- Width In.: 4
- Depth Ft.: 71
House Plan 5450 Cedar Creek, Riverbend Cabin
MEN 5450
- 2
- 2
- 2
- Width Ft.: 30
- Width In.: 8
- Depth Ft.: 44
House Plan 5449 Aspen Falls Weekend Retreat, Riverbend Cabin
MEN 5449
- 3
- 2
- 2
- Width Ft.: 36
- Width In.: 2
- Depth Ft.: 54
House Plan 5454 Top of the Rock Farms, Farmhouse Plan
MEN 5454
- 4
- 3
- 2 Bay Yes
- 2
- Width Ft.: 80
- Width In.: 0
- Depth Ft.: 84
House Plan 5439 Ivywood Manor, European House Plan
MEN 5439
- 4
- 3
- 3 Bay Yes
- 1
- Width Ft.: 135
- Width In.: 3.5
- Depth Ft.: 121
House Plan 5435B Homestead Haven II, Farmhouse Plan
MEN 5435B
- 3
- 3
- 3 Bay Yes
- 1
- Width Ft.: 89
- Width In.: 5
- Depth Ft.: 83
House Plan 5447 Summer Set Place, Farmhouse House Plan
MEN 5447
- 3
- 2
- 3 Bay Yes
- 1
- Width Ft.: 83
- Width In.: 4
- Depth Ft.: 55
House Plan MEN 5446 Spring River Retreat, Riverbend Cabin
MEN 5446
- 3
- 2
- 1.5
- Width Ft.: 44
- Width In.: 2
- Depth Ft.: 51
House Plan 2017 Union Heights, Contemporary Modern House Plan
SMN 2017
- 3
- 3
- 2 Bay Yes
- 3
- Width Ft.: 31
- Width In.: 0
- Depth Ft.: 67
House Plan 2013 La Quinta Bella, Tuscany Village
SMN 2013
- 5
- 6
- 2 Bay Yes
- 2
- Width Ft.: 160
- Width In.: 9
- Depth Ft.: 199
House Plan 5444 Rolling Hills Farms, Farmhouse Plan
MEN 5444
- 4
- 3
- 2 Bay Yes
- 1
- Width Ft.: 121
- Width In.: 0
- Depth Ft.: 56
House Plan 5441 The Croft Retreat, Farmhouse Plan
MEN 5441
- 4
- 3
- 3 Bay Yes
- 2
- Width Ft.: 144
- Width In.: 11
- Depth Ft.: 99
House Plan 5445 The Avalon, Contemporary Modern House Plan
MEN 5445
- 3
- 2
- 2 Bay Yes
- 1
- Width Ft.: 73
- Width In.: 8
- Depth Ft.: 44
House Plan 5438 Whimsical Farms, Farmhouse Plan
MEN 5438
- 4
- 4
- 2 Bay Yes
- 1.5
- Width Ft.: 74
- Width In.: 0
- Depth Ft.: 101
House Plan MEN 5432 Oakly Cottage, Riverbend Cabin
MEN 5432
- 3
- 3
- No
- 1.5
- Width Ft.: 56
- Width In.: 0
- Depth Ft.: 42
