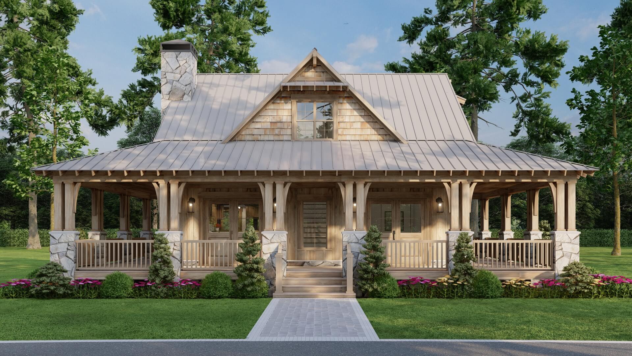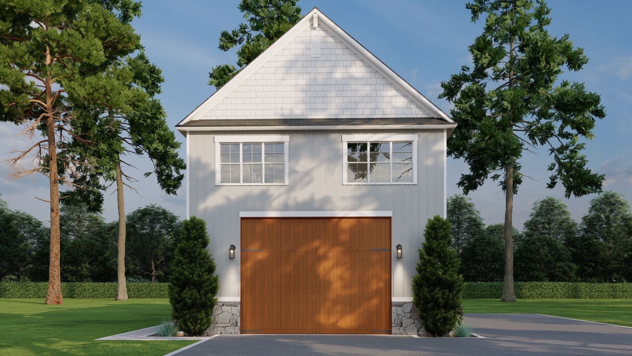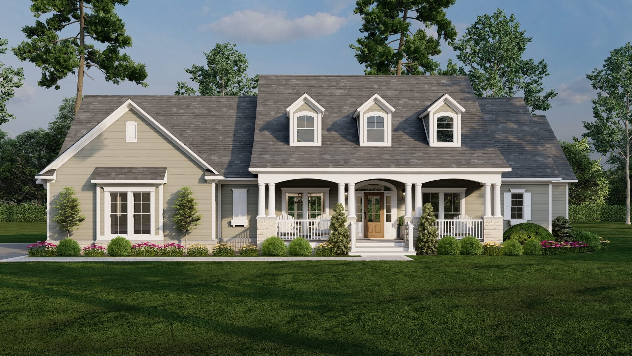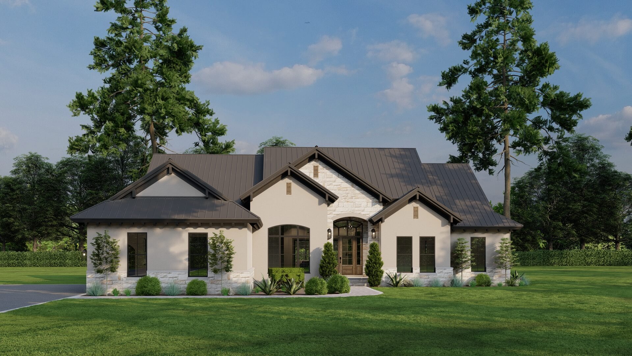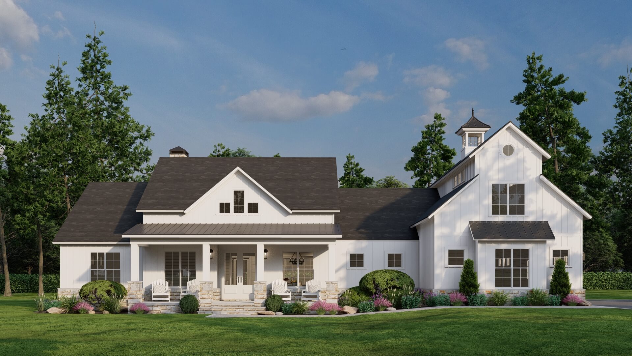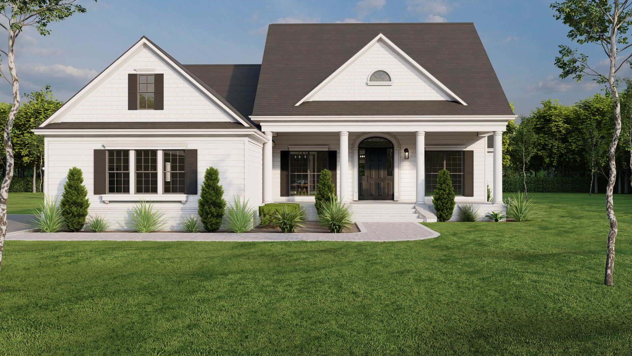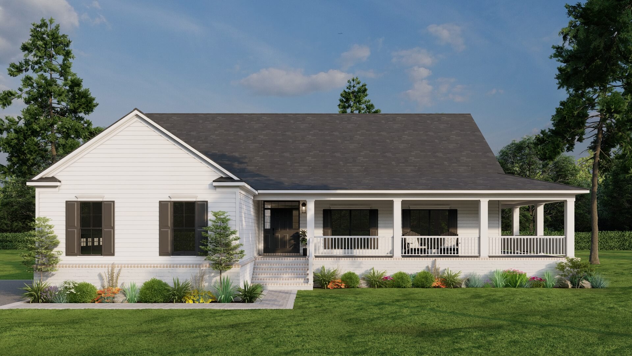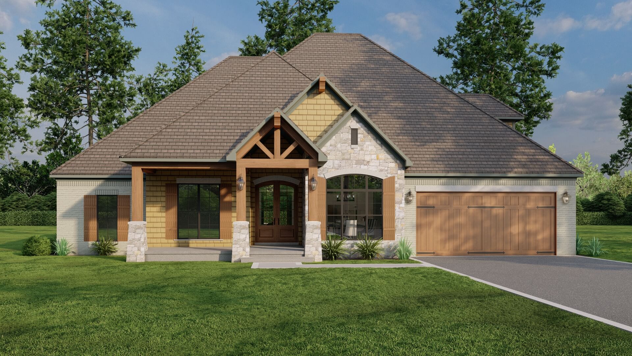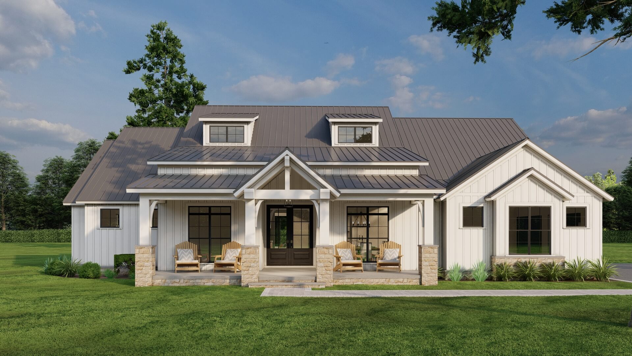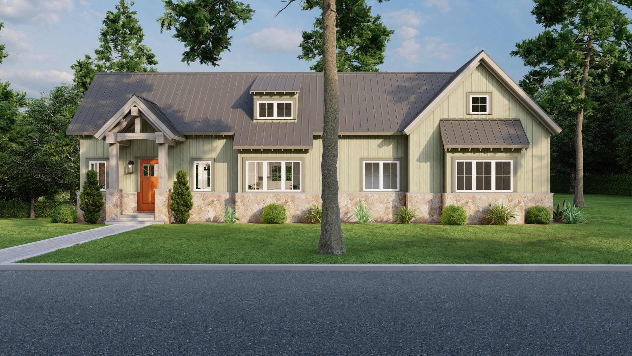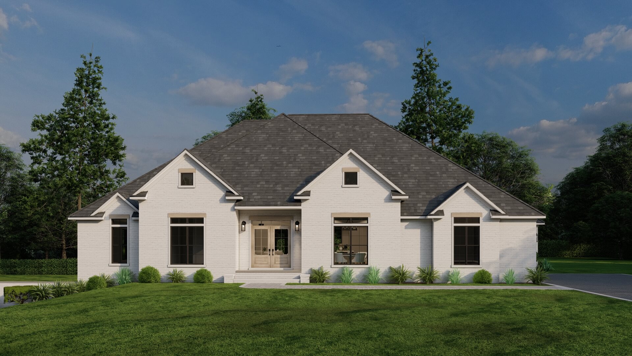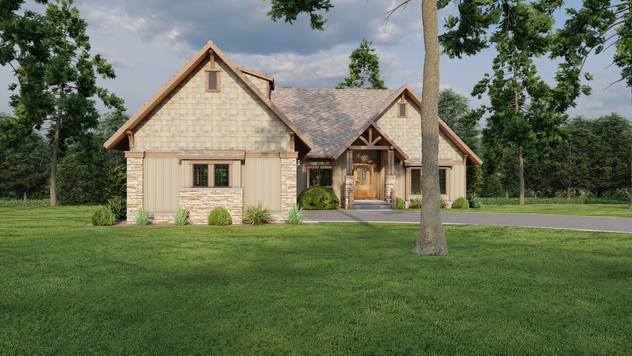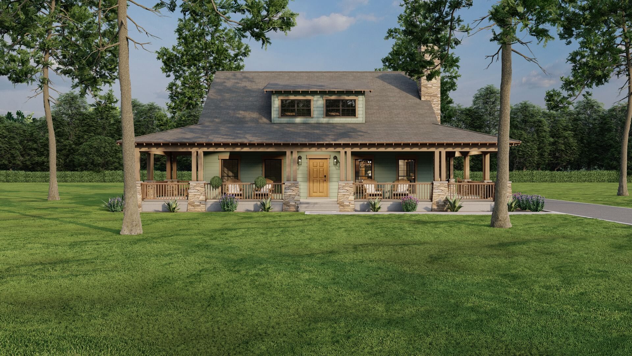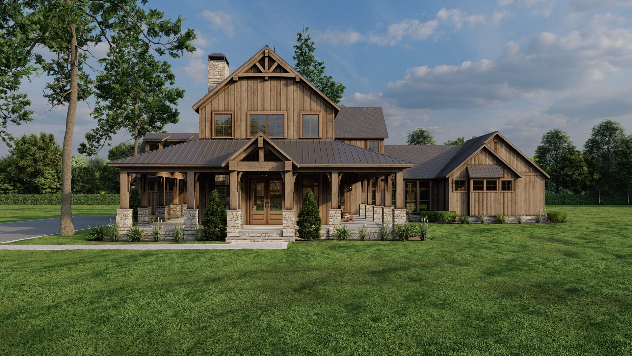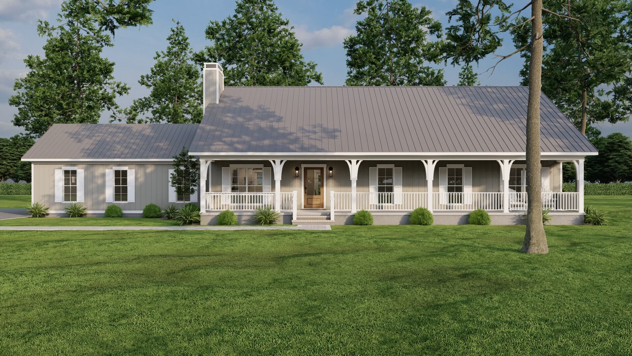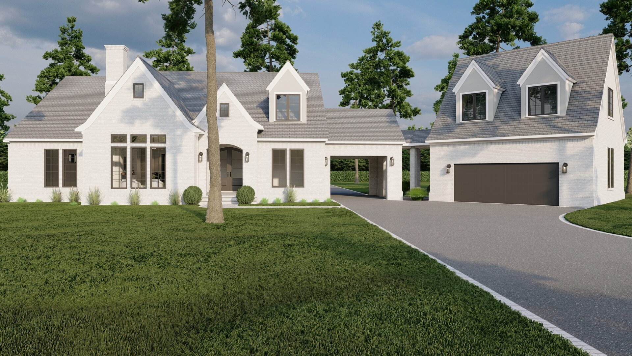Search Results
Home | Search Results
Date Added (Newest First)
- Date Added (Oldest First)
- Date Added (Newest First)
- Total Living Space (Smallest First)
- Total Living Space (Largest First)
- Least Viewed
- Most Viewed
House Plan 5423 Cedarwood Retreat, Riverbend Cabin House Plan
MEN 5423
- 3
- 2
- No
- 1.5
- Width Ft.: 47
- Width In.: 10
- Depth Ft.: 48
House Plan 5425 Aspen Retreat, Riverbend Cabin House Plan
MEN 5425
- 1
- 1
- 3 Bay Yes
- 2
- Width Ft.: 31
- Width In.: 0
- Depth Ft.: 61
House Plan 1701 Willowway Place, Country House Plan
NDG 1701
- 4
- 3
- 2 Bay Yes
- 1
- Width Ft.: 80
- Width In.: 4
- Depth Ft.: 55
House Plan 5419 Papillon Villa, Tuscany Village House Plan
MEN 5419
- 4
- 3
- 3 Bay Yes
- 1
- Width Ft.: 66
- Width In.: 0
- Depth Ft.: 68
House Plan 5420 Casselberry Farms, Farmhouse Plan
MEN 5420
- 4
- 3
- 2 Bay Yes
- 1.5
- Width Ft.: 84
- Width In.: 6
- Depth Ft.: 58
House Plan 1700 Charleston House, Farmhouse House Plan
NDG 1700
- 4
- 3
- 2 Bay Yes
- 1
- Width Ft.: 62
- Width In.: 2
- Depth Ft.: 75
House Plan 5416 Cumberland Mill, Farmhouse Plan
MEN 5416
- 3
- 2
- 2 Bay Yes
- 1
- Width Ft.: 69
- Width In.: 8
- Depth Ft.: 70
House Plan 5408 Sagecreek Place, Craftsman House Plan
MEN 5408
- 3
- 3
- 2 Bay Yes
- 1
- Width Ft.: 65
- Width In.: 10
- Depth Ft.: 59
House Plan 5417 Cross Creek Farms, Farmhouse House Collection
MEN 5417
- 4
- 3
- 3 Bay Yes
- 1
- Width Ft.: 85
- Width In.: 6
- Depth Ft.: 67
House Plan 5412 Millcreek Place, Riverbend House Plan
MEN 5412
- 2
- 2
- No
- 2
- Width Ft.: 62
- Width In.: 0
- Depth Ft.: 29
House Plan 5411 Denton Place, Modern House Plan
MEN 5411
- 4
- 3
- 2 Bay Yes
- Width Ft.: 85
- Width In.: 4
- Depth Ft.: 53
House Plan 1193 Trout Run Retreat, American Woodlands House Plan
NDG 1193
- 4
- 3
- 2 Bay Yes
- 2.5
- Width Ft.: 59
- Width In.: 10
- Depth Ft.: 88
House Plan 5414 Forrest Creek Retreat, Rustic House Plan
MEN 5414
- 2
- 2
- 2 Bay Yes
- 1
- Width Ft.: 60
- Width In.: 8
- Depth Ft.: 78
House Plan 5415 Timberland Ranch, Rustic House Plan
MEN 5415
- 4
- 4
- 3 Bay Yes
- 2
- Width Ft.: 103
- Width In.: 4
- Depth Ft.: 93
House Plan 5413 Sunbelt Place, Farmhouse House Plan
MEN 5413
- 3
- 2
- 3 Bay Yes
- 1
- Width Ft.: 92
- Width In.: 0
- Depth Ft.: 55
House Plan 5407 Ashland Place II, European House Plan
MEN 5407
- 4
- 4
- 2 Bay Yes
- 2
- Width Ft.: 118
- Width In.: 6
- Depth Ft.: 62
