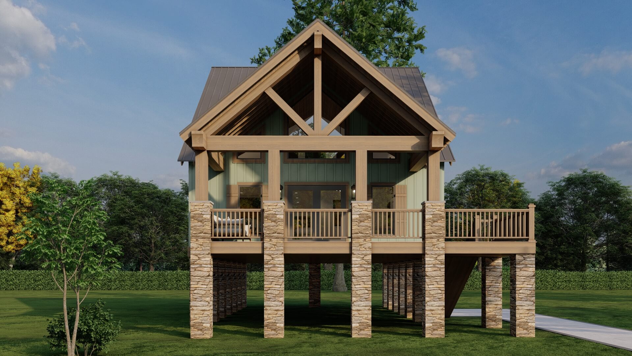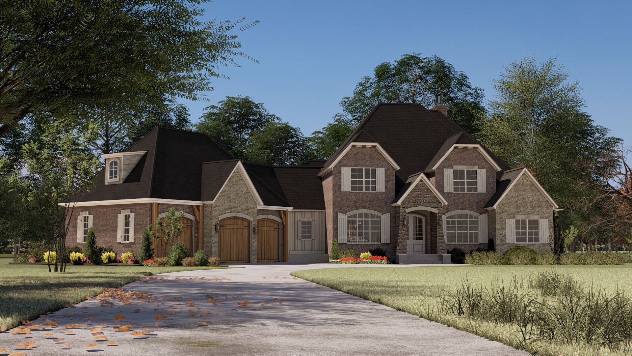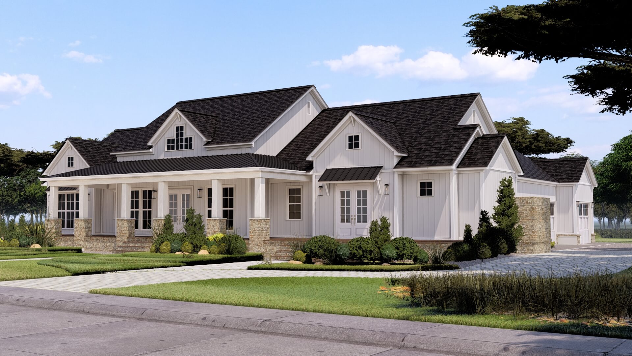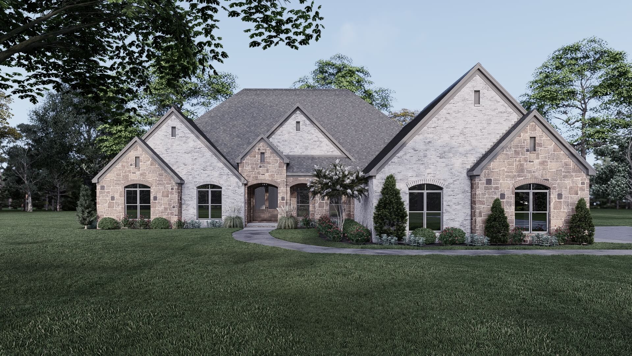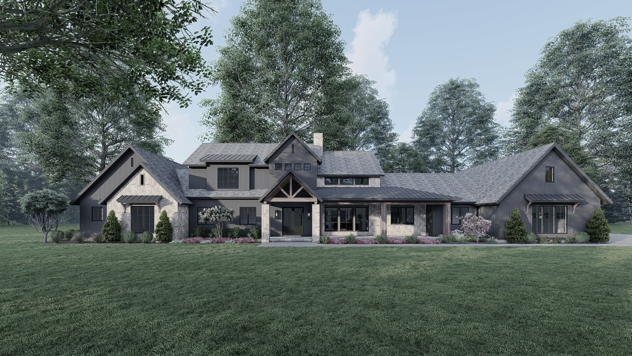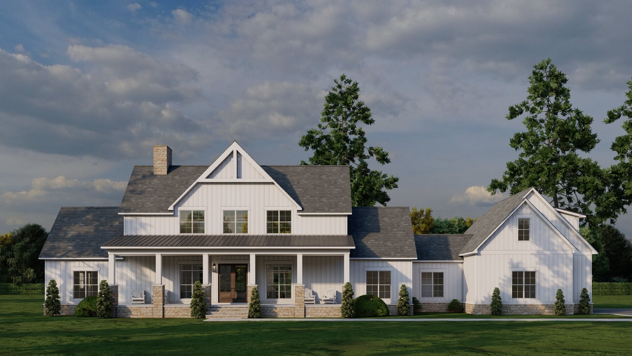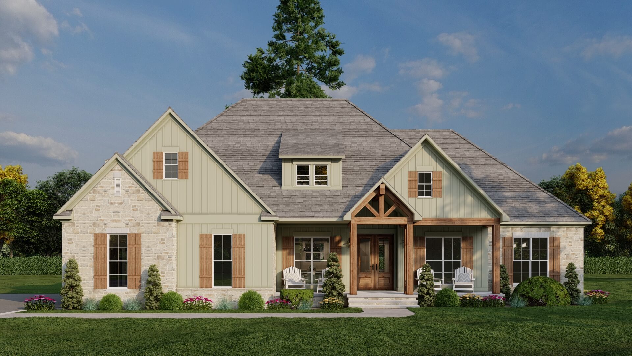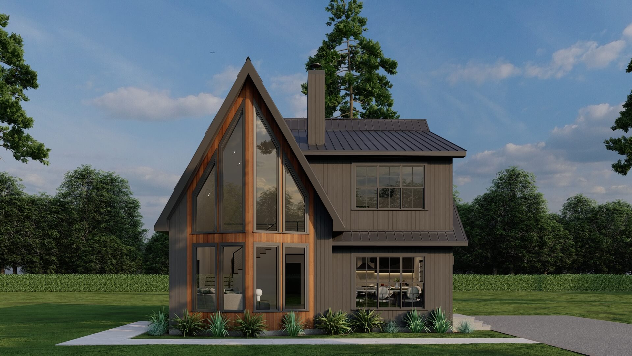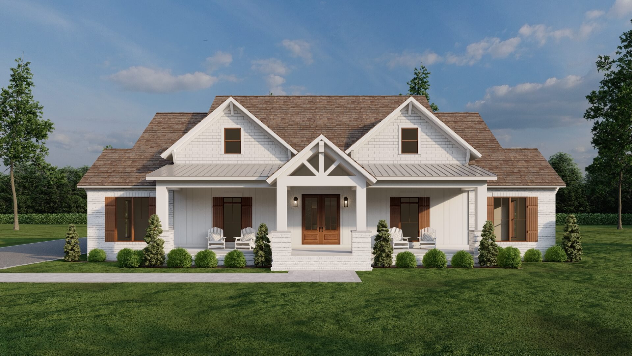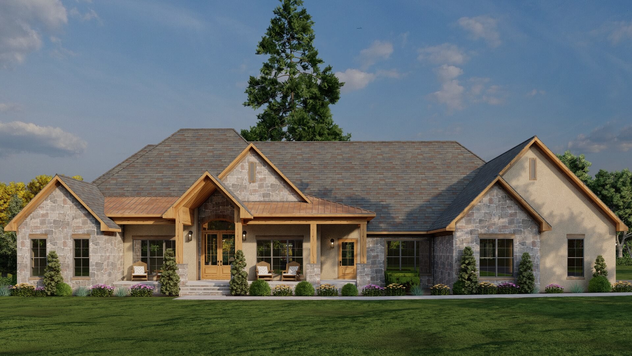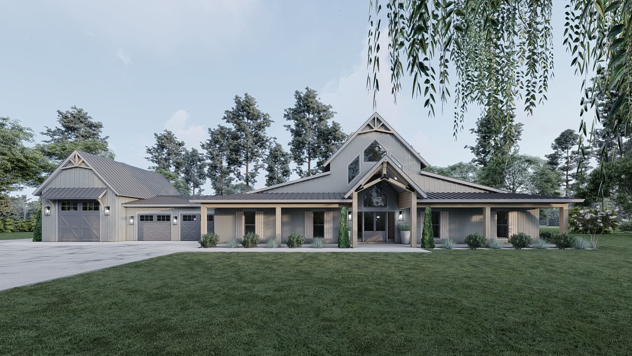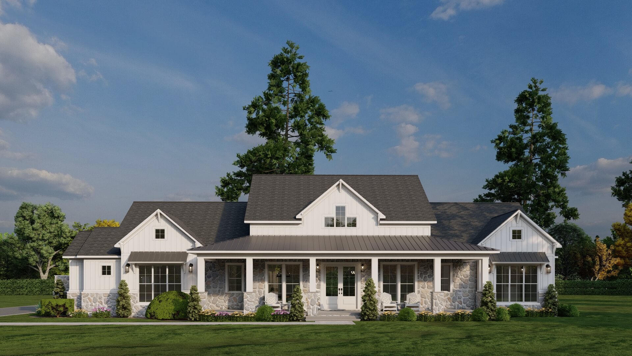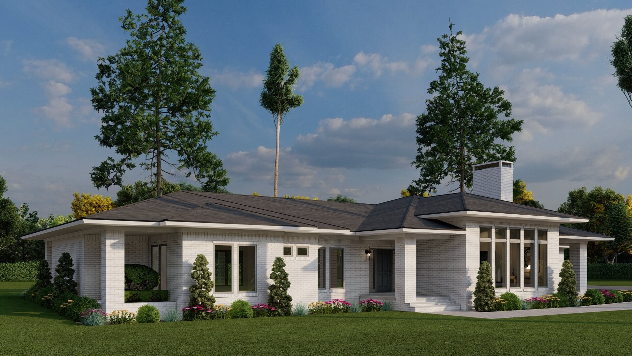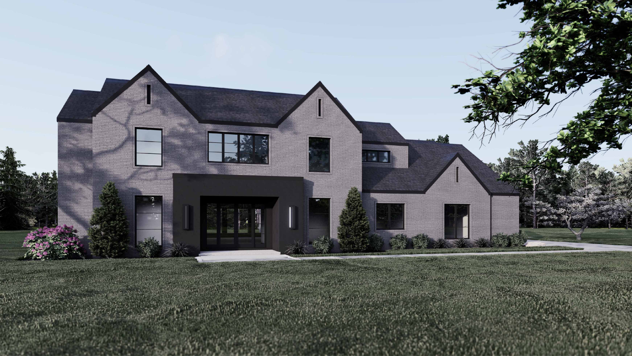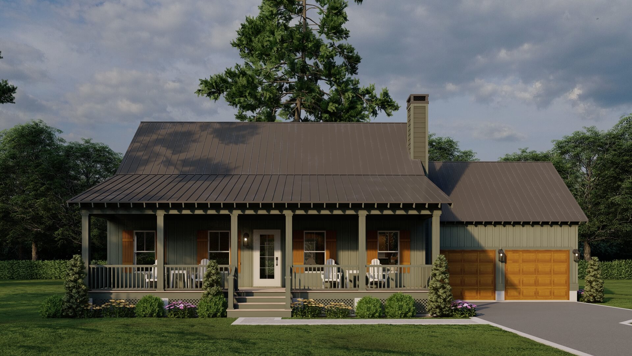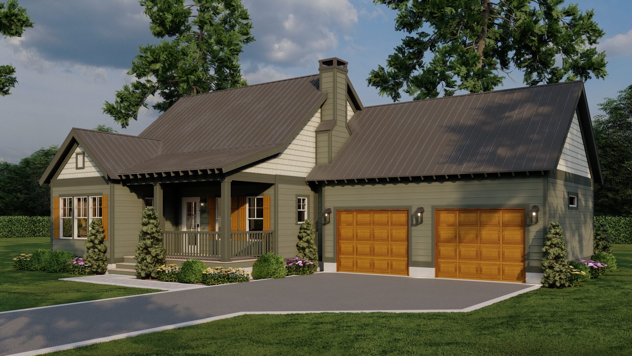Search Results
Home | Search Results
Date Added (Newest First)
- Date Added (Oldest First)
- Date Added (Newest First)
- Total Living Space (Smallest First)
- Total Living Space (Largest First)
- Least Viewed
- Most Viewed
Riverbend Cabin House Plan, 5458 River Falls Cabin
MEN 5458
- 3
- 2
- No
- 1.5
- Width Ft.: 34
- Width In.: 0
- Depth Ft.: 54
European House Plan, 5466 Mansard Mannor
MEN 5466
- 5
- 3
- 3 Bay Yes
- 1.5
- Width Ft.: 101
- Width In.: 10
- Depth Ft.: 86
Farmhouse House Plan, 5465 Ashton Hills Farms
MEN 5465
- 3
- 3
- 3 Bay Yes
- 1
- Width Ft.: 89
- Width In.: 3
- Depth Ft.: 77
European House Plan, 5467 Augusta Place
MEN 5467
- 4
- 4
- 2 Bay Yes
- 1
- Width Ft.: 78
- Width In.: 4
- Depth Ft.: 89
Modern House Plan, Timber Ridge 2031
SMN 2031
- 4
- 3
- 3 Bay Yes
- 1.5
- Width Ft.: 136
- Width In.: 8
- Depth Ft.: 64
Modern Farmhouse Plan, 5463 Austin Farms
MEN 5463
- 3
- 3
- 2 Bay Yes
- 1.5
- Width Ft.: 118
- Width In.: 4
- Depth Ft.: 51
Farmhouse House Plan, 5461 Adoria Place
MEN 5461
- 3
- 4
- 2 Bay Yes
- 1
- Width Ft.: 71
- Width In.: 6
- Depth Ft.: 65
Riverbend Cabin House Plan, 5460 Appalachian Retreat
MEN 5460
- 3
- 2
- No
- 2.5
- Width Ft.: 32
- Width In.: 0
- Depth Ft.: 48
Modern Farmhouse Plan, 5453 Double Retreat
MEN 5453
- 3
- 3
- 3 Bay Yes
- 1
- Width Ft.: 72
- Width In.: 8
- Depth Ft.: 115
Rustic House Plan, Riverstone Retreat 5456
MEN 5456
- 3
- 3
- 2 Bay Yes
- 2
- Width Ft.: 96
- Width In.: 8
- Depth Ft.: 61
Barndominium House Plan, Gospel Trail 2027
SMN 2027
- 5
- 3
- 4 Bay Yes
- 1
- Width Ft.: 133
- Width In.: 10
- Depth Ft.: 73
Modern Farmhouse Plan, Homestead Retreat 5457
MEN 5457
- 3
- 3
- 3 Bay Yes
- 1
- Width Ft.: 91
- Width In.: 5
- Depth Ft.: 77
House Plan 5451 Stockton Place, Prairie Style House Plan
MEN 5451
- 4
- 2
- 2 Bay Yes
- 1
- Width Ft.: 109
- Width In.: 4
- Depth Ft.: 63
House Plan 2023 Franklin Heights, Contemporary Modern House Plan
SMN 2023
- 6
- 6
- 3 Bay Yes
- 2
- Width Ft.: 109
- Width In.: 2
- Depth Ft.: 84
House Plan 1703 Creekside Overlook, Rustic House Plan
NDG 1703
- 3
- 2
- 2 Bay Yes
- 1.5
- Width Ft.: 64
- Width In.: 0
- Depth Ft.: 41
House Plan 1702 Whispering Falls, Rustic House Plan
NDG 1702
- 2
- 2
- 2 Bay Yes
- 1.5
- Width Ft.: 56
- Width In.: 6
- Depth Ft.: 51
