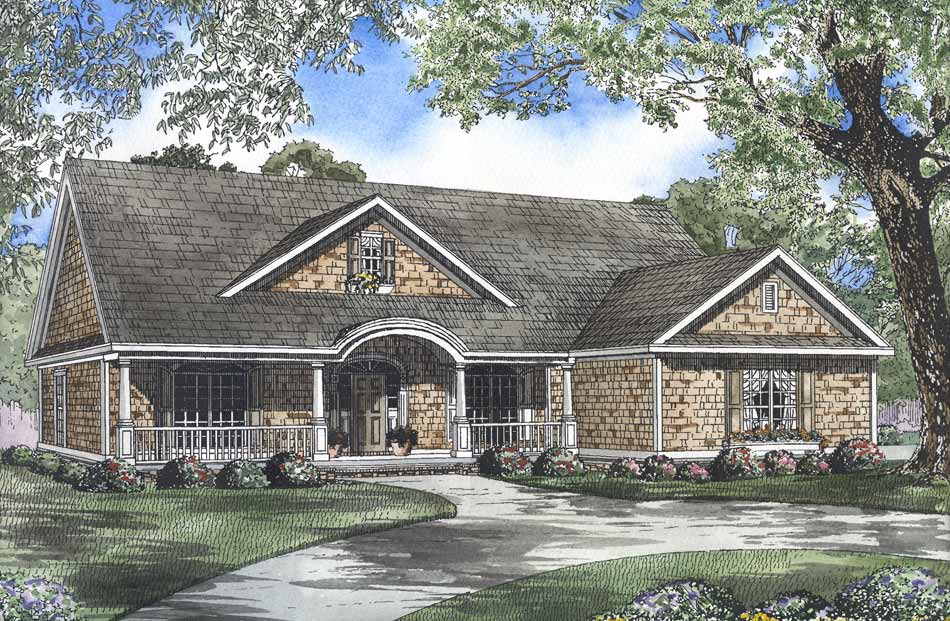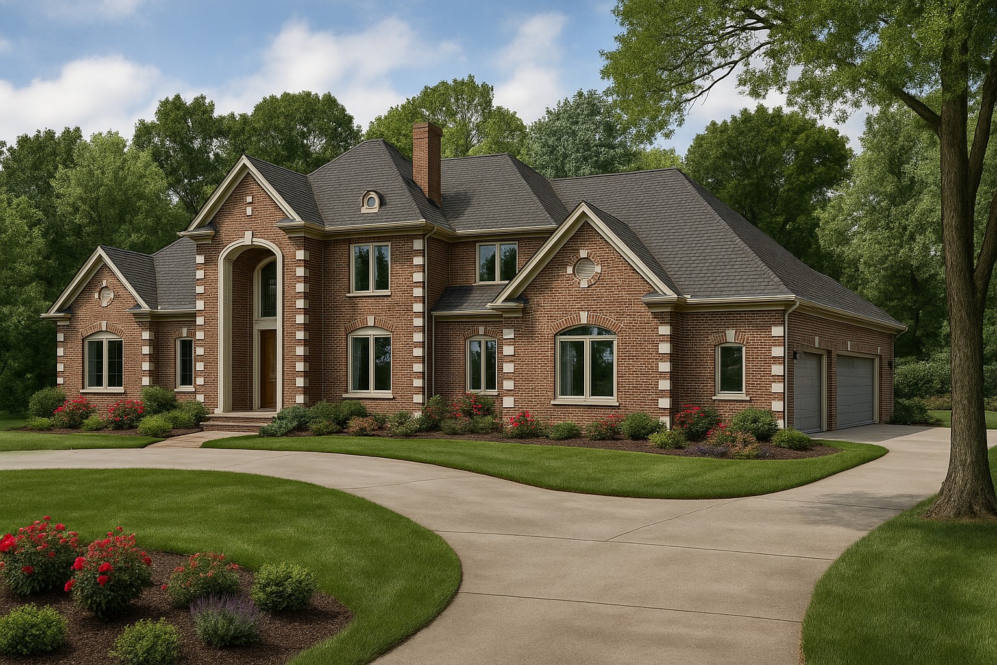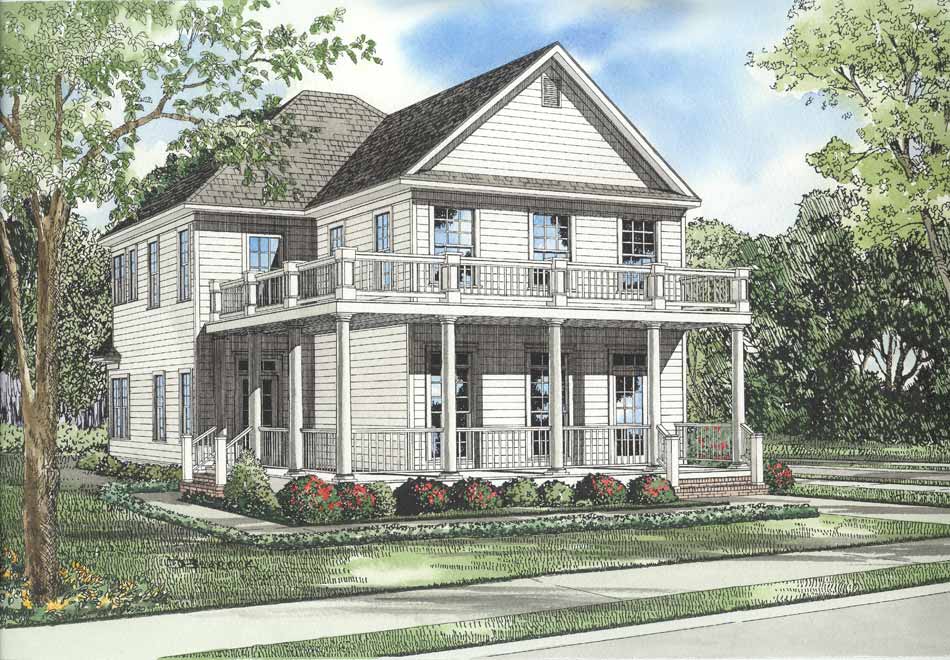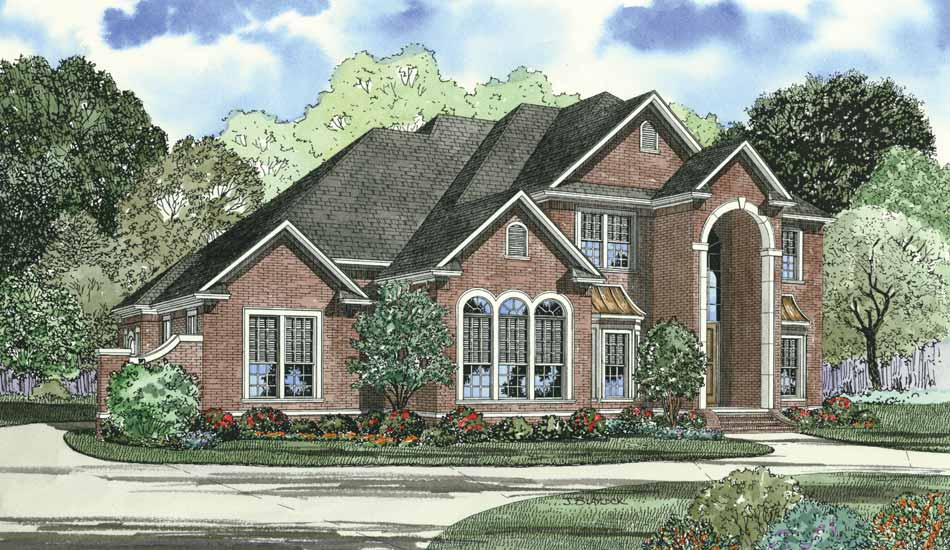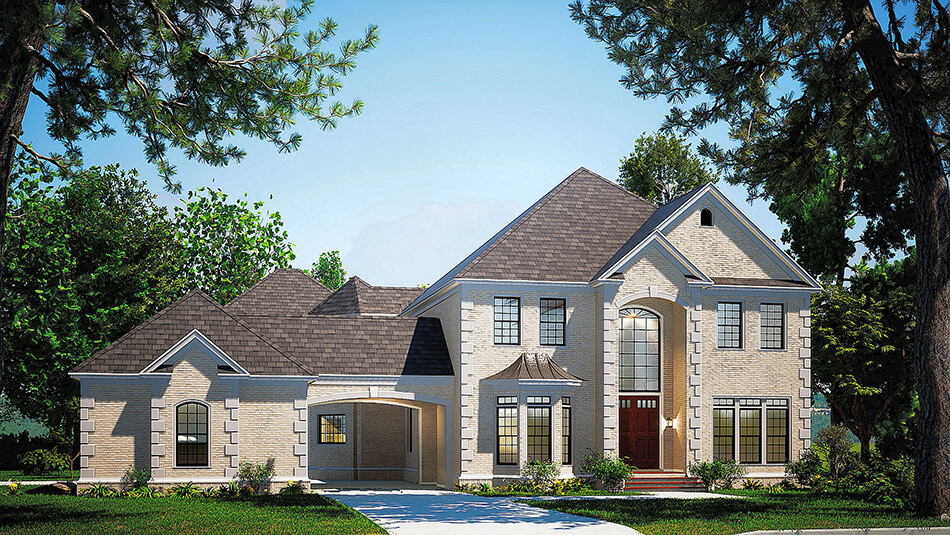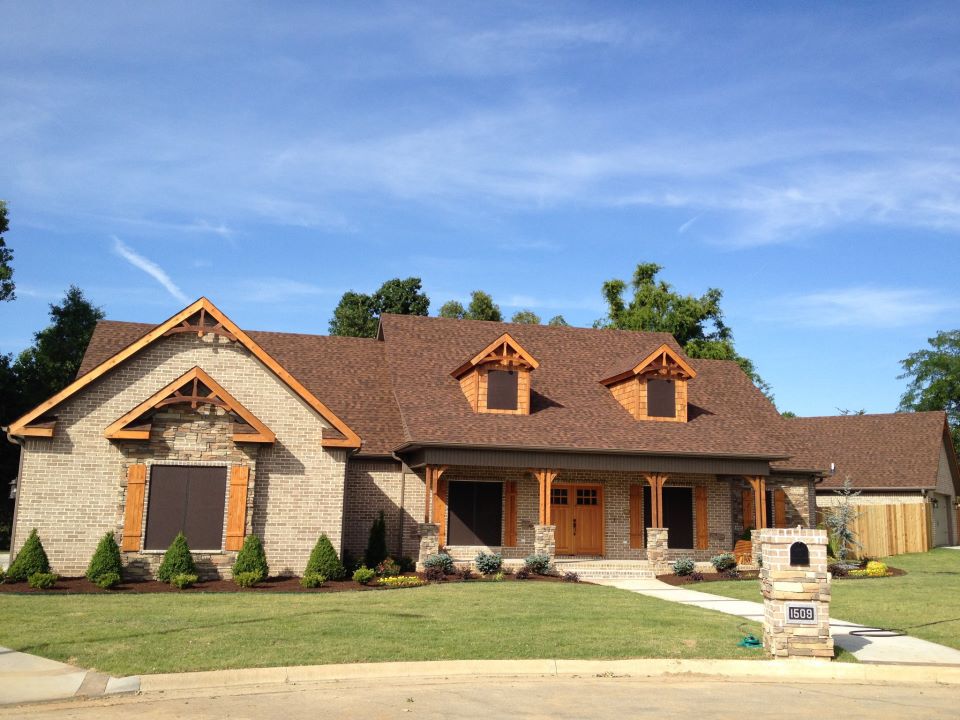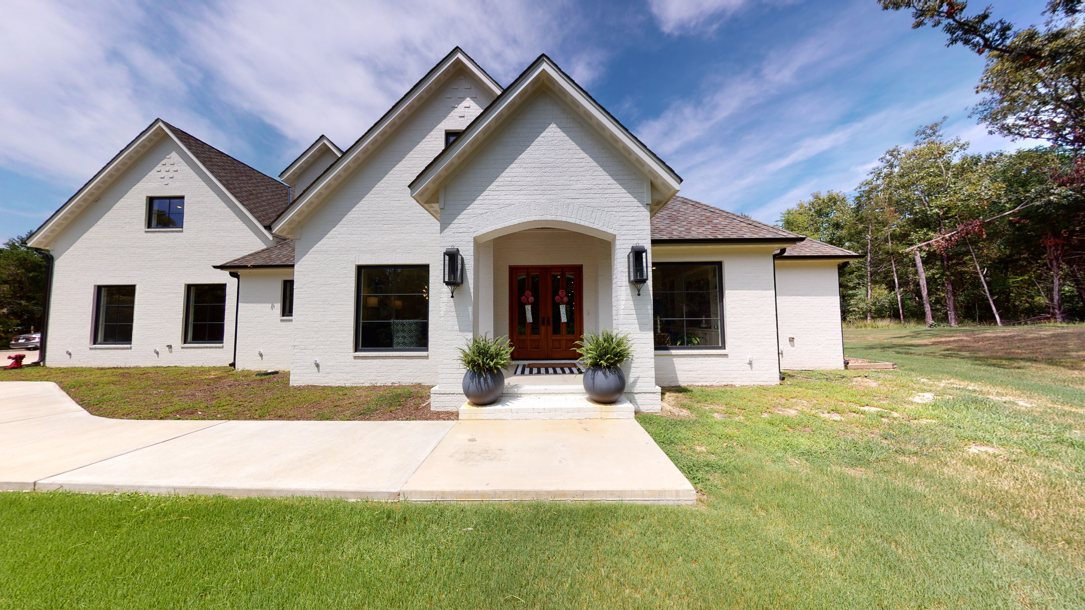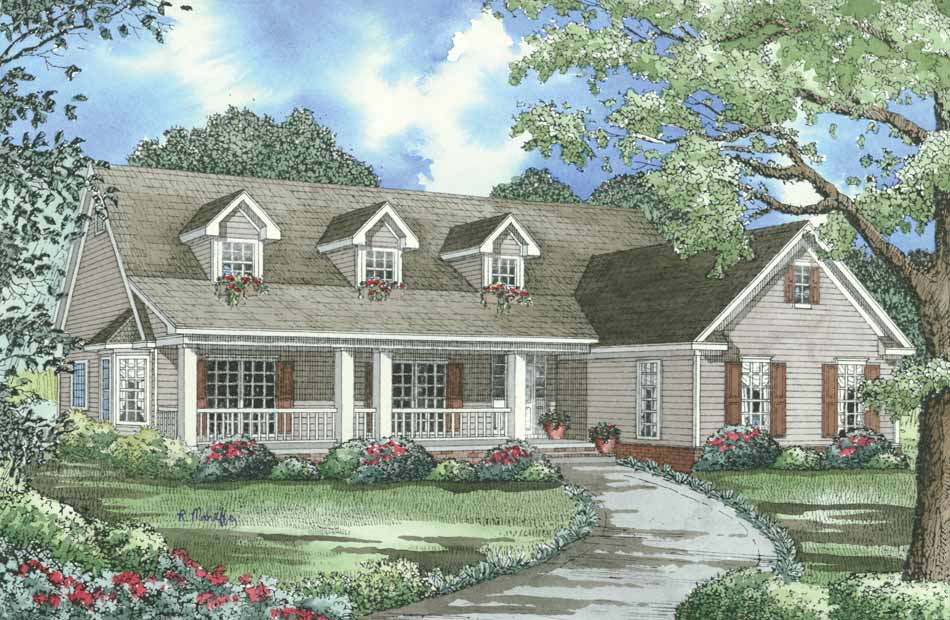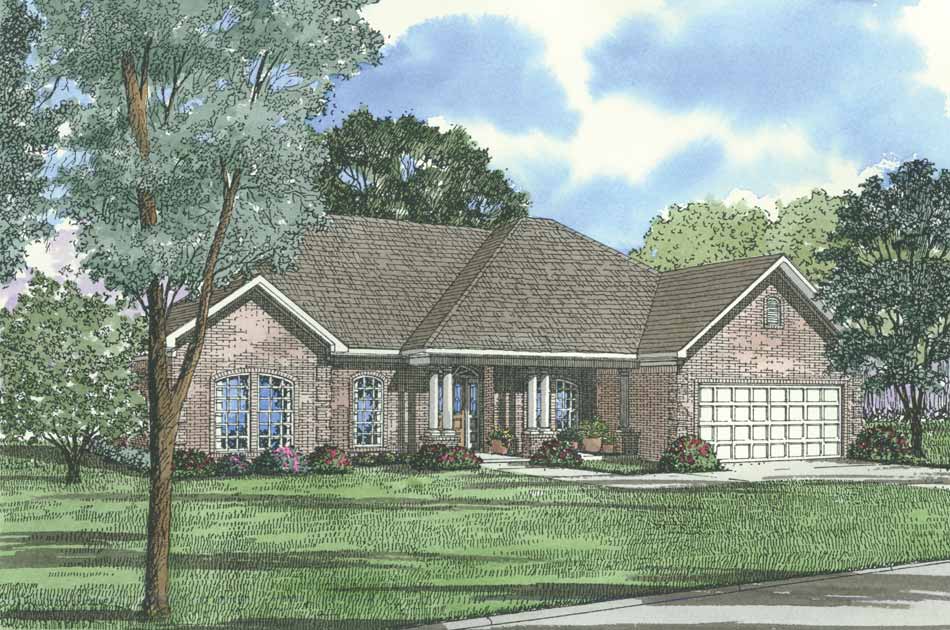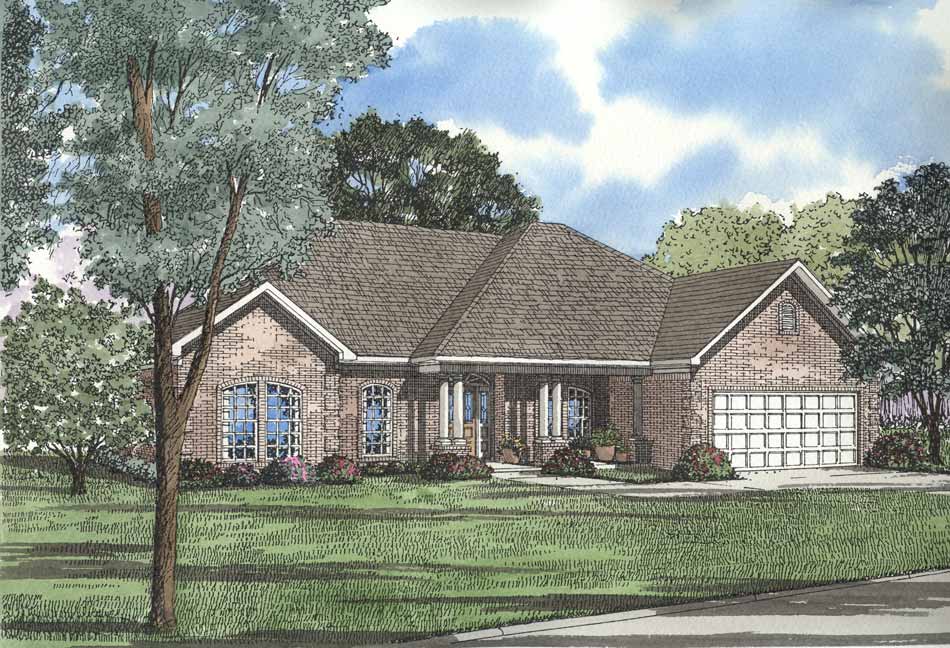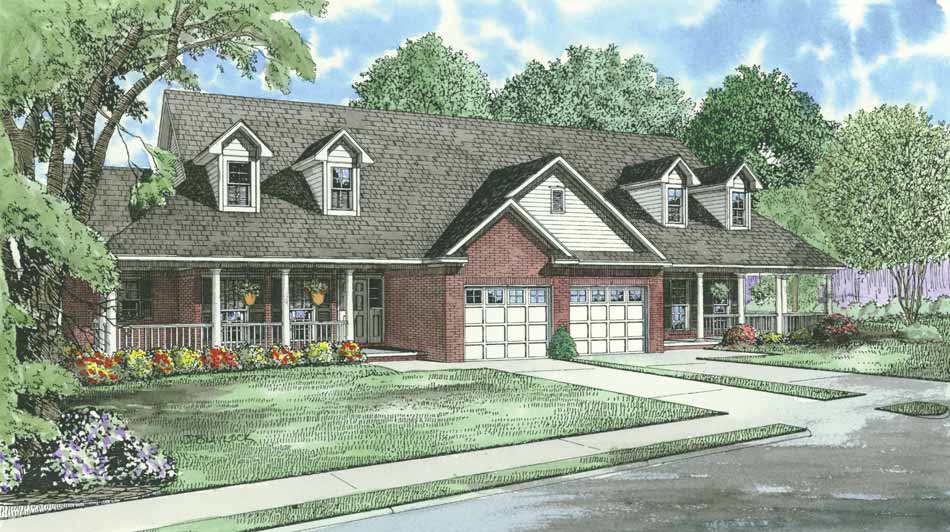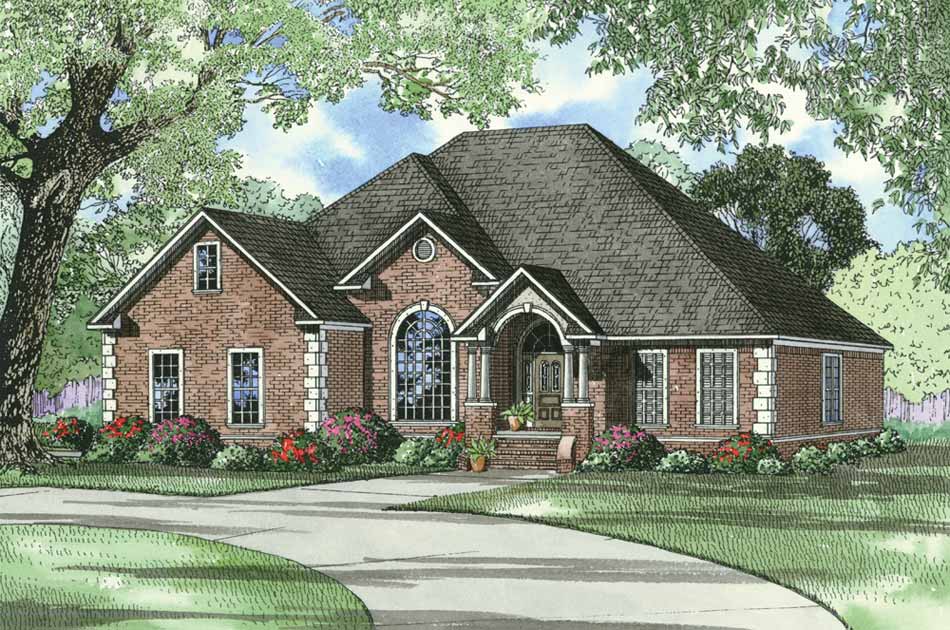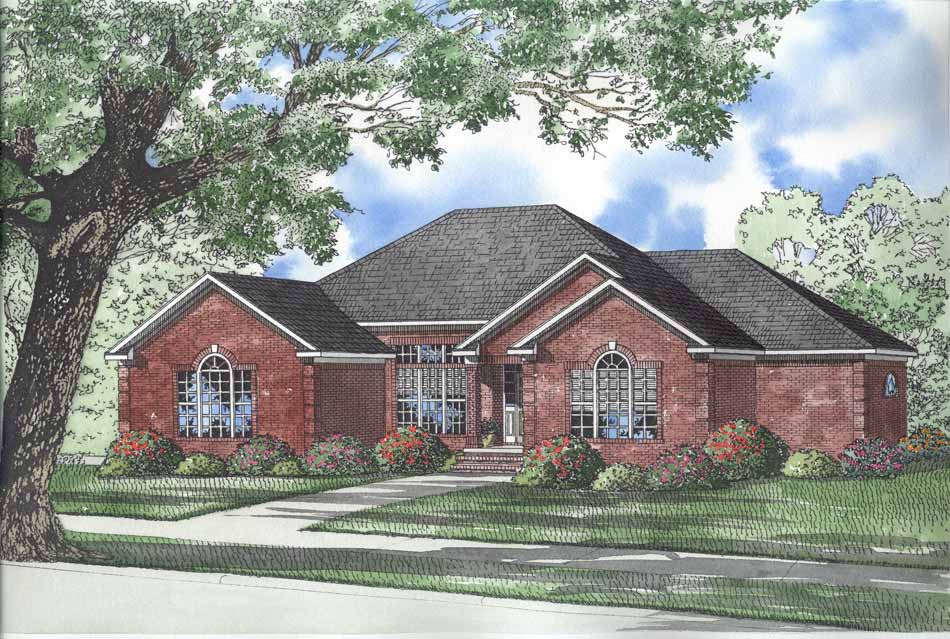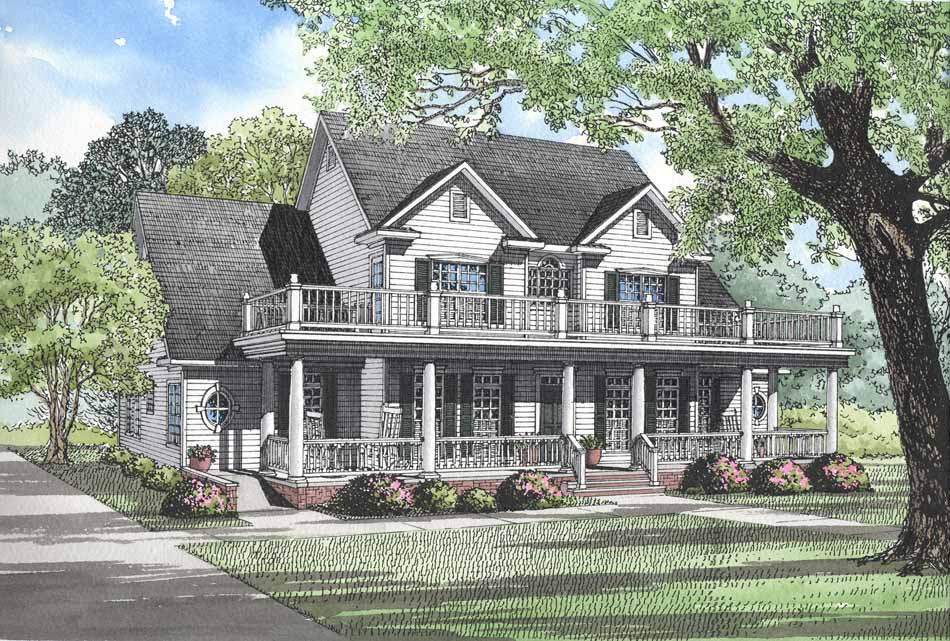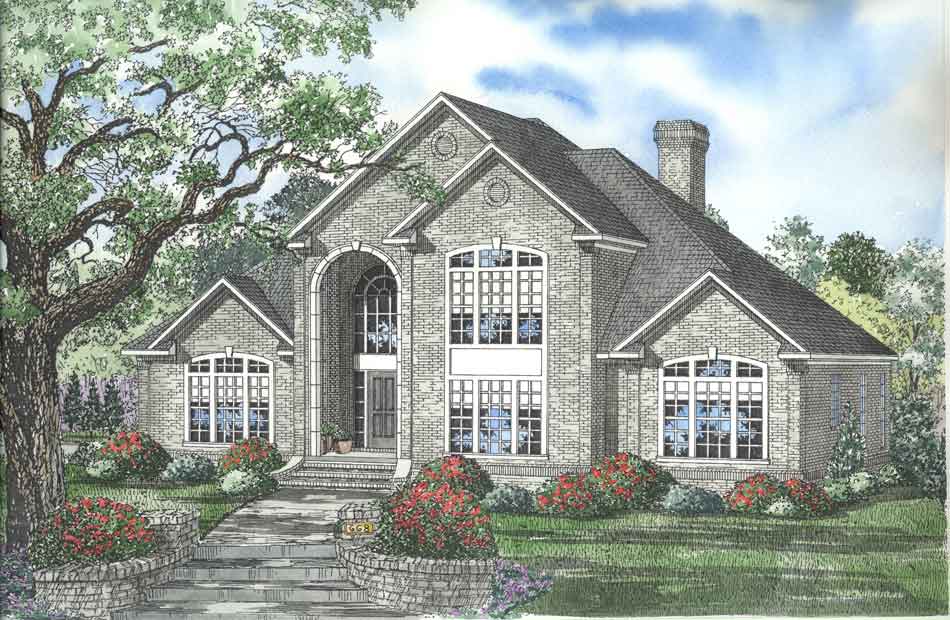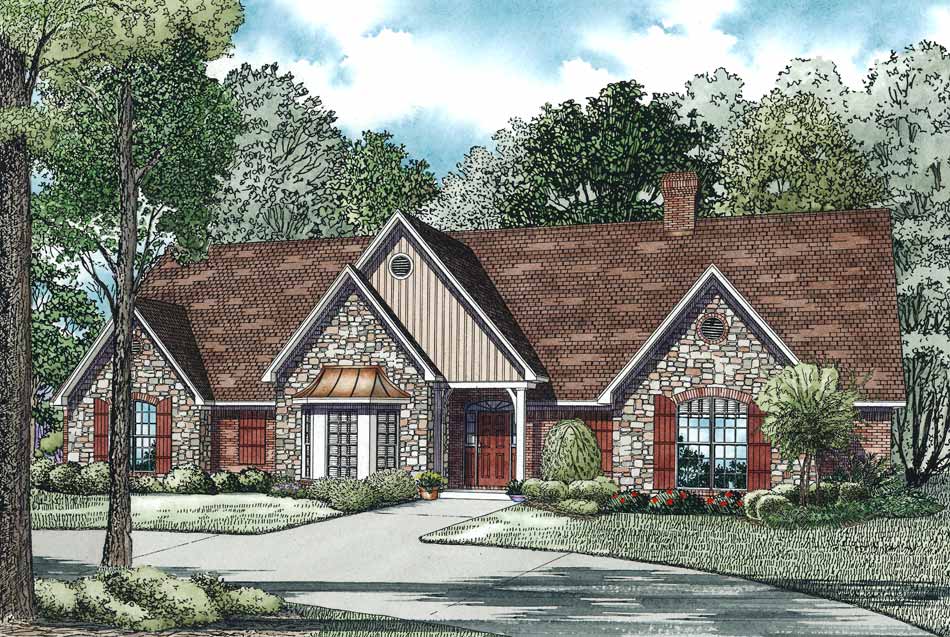Search Results
Home | Search Results
Date Added (Newest First)
- Date Added (Oldest First)
- Date Added (Newest First)
- Total Living Space (Smallest First)
- Total Living Space (Largest First)
- Least Viewed
- Most Viewed
House Plan 620 Emery Lane, Traditional House Plan
NDG 620
- 4
- 2
- 2 Bay Yes
- 1
- Width Ft.: 61
- Width In.: 0
- Depth Ft.: 71
House Plan 621 Birchwood Lane, French Traditional House Plan
NDG 621
- 4
- 4
- 4 Bay Yes
- 1.5
- Width Ft.: 117
- Width In.: 8
- Depth Ft.: 84
House Plan 622 Maple Drive, Country Home House Plan
NDG 622
- 3
- 3
- 2 Bay Yes
- 2
- Width Ft.: 37
- Width In.: 10
- Depth Ft.: 65
House Plan 631 Cherry Street, French Traditional House Plan
NDG 631
- 5
- 5
- 3 Bay Yes
- 2
- Width Ft.: 65
- Width In.: 0
- Depth Ft.: 89
House Plan 632 Cherry Street, French Traditional House Plan
NDG 632
- 5
- 4
- 4 Bay Yes
- 2
- Width Ft.: 85
- Width In.: 0
- Depth Ft.: 90
House Plan 646B Tanglewood Drive, Farmhouse House Plan
NDG 646B
- 4
- 3
- 2 Bay Yes
- 1
- Width Ft.: 76
- Width In.: 10
- Depth Ft.: 53
House Plan 647 Dogwood Avenue, Luxury House Plan
NDG 647
- 4
- 3
- 3 Bay Yes
- 2
- Width Ft.: 87
- Width In.: 8
- Depth Ft.: 60
House Plan 650 Olive Street, Traditional House Plan
NDG 650
- 4
- 3
- 2 Bay Yes
- 1.5
- Width Ft.: 67
- Width In.: 8
- Depth Ft.: 72
House Plan 651 Olive Street, Traditional House Plan
NDG 651
- 4
- 2
- 2 Bay Yes
- 1
- Width Ft.: 63
- Width In.: 0
- Depth Ft.: 54
House Plan 652 Tyler Street, Traditional House Plan
NDG 652
- 4
- 2
- 2 Bay Yes
- 1
- Width Ft.: 63
- Width In.: 0
- Depth Ft.: 55
House Plan 662 Rosewood, Multi-Family House Plan
NDG 662
- 2
- 2
- 1 Bay Yes
- 1
- Width Ft.: 81
- Width In.: 4
- Depth Ft.: 55
House Plan 664 Dogwood Lane, French Traditional House Plan
NDG 664
- 4
- 3
- Yes 2 Bay
- 1
- Width Ft.: 59
- Width In.: 6
- Depth Ft.: 64
House Plan 665 Cherry Street, French Traditional House Plan
NDG 665
- 3
- 3
- 2 Bay Yes
- 1.5
- Width Ft.: 65
- Width In.: 0
- Depth Ft.: 64
House Plan 667 Olive Street, Country Home House Plan
NDG 667
- 4
- 3
- 3 Bay Yes
- 2
- Width Ft.: 65
- Width In.: 6
- Depth Ft.: 108
House Plan 668 Willow Lane, French Classic House Plan
NDG 668
- 4
- 3
- Yes 3 Bay
- 1.5
- Width Ft.: 59
- Width In.: 4
- Depth Ft.: 90
House Plan 669 Glendale Avenue, Traditional House Plan
NDG 669
- 5
- 4
- 3 Bay Yes
- 1.5
- Width Ft.: 76
- Width In.: 0
- Depth Ft.: 67
