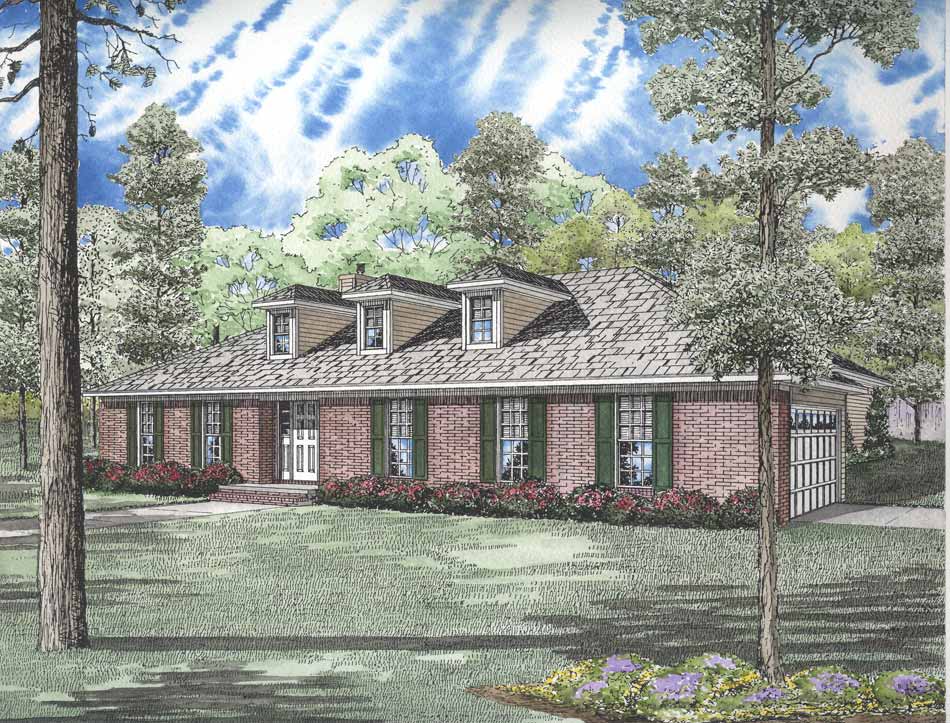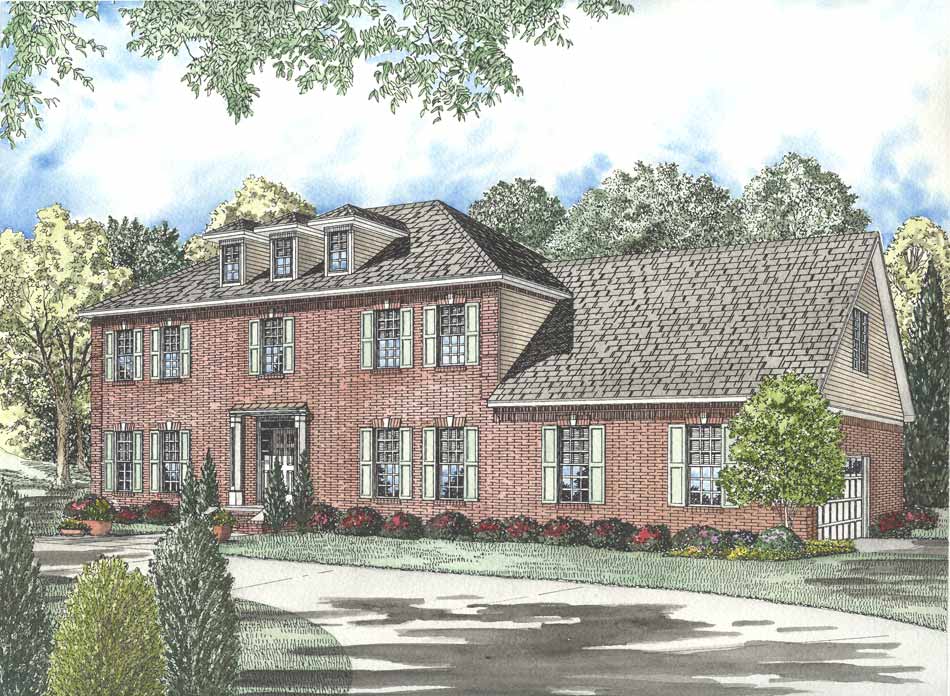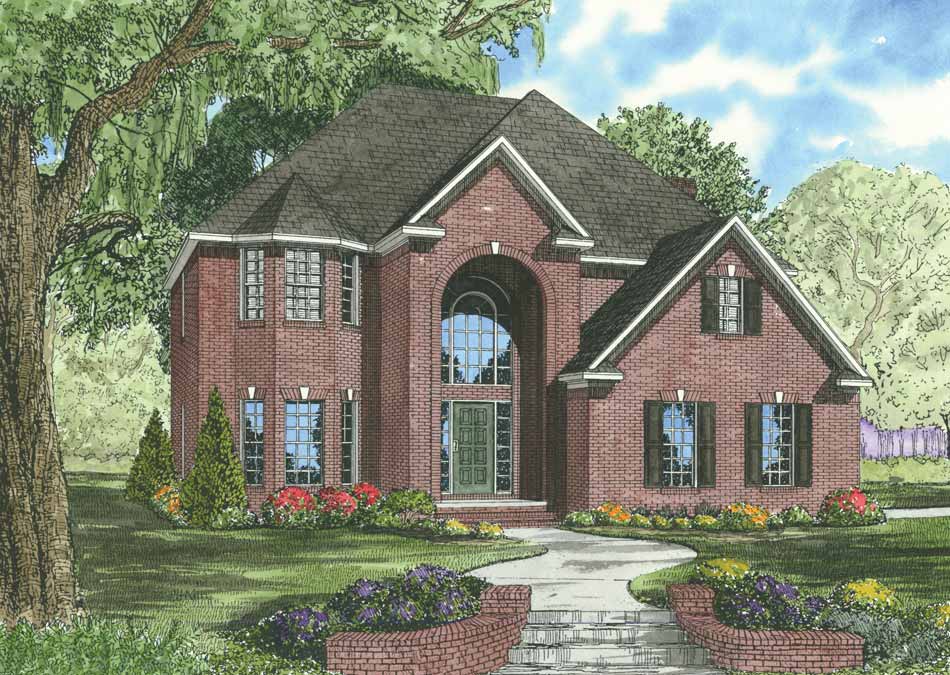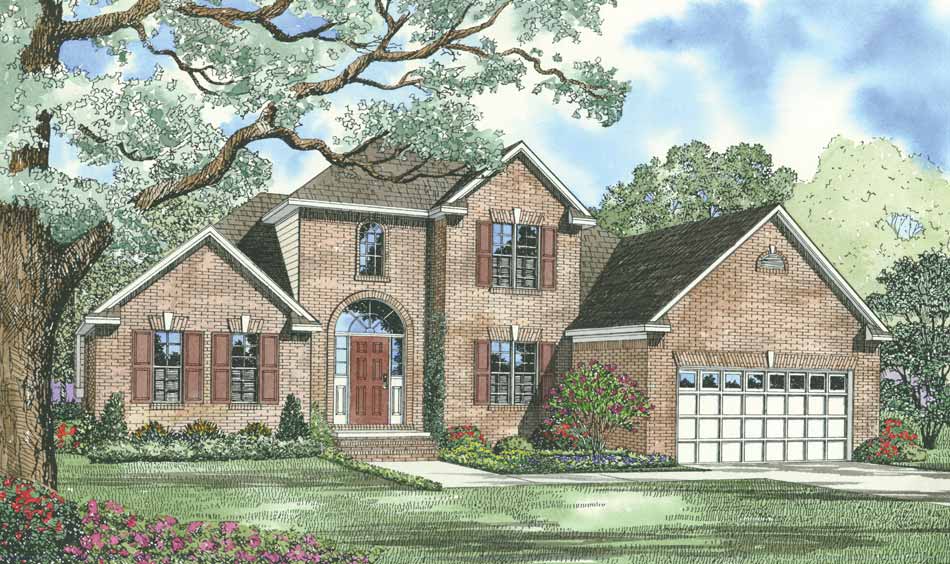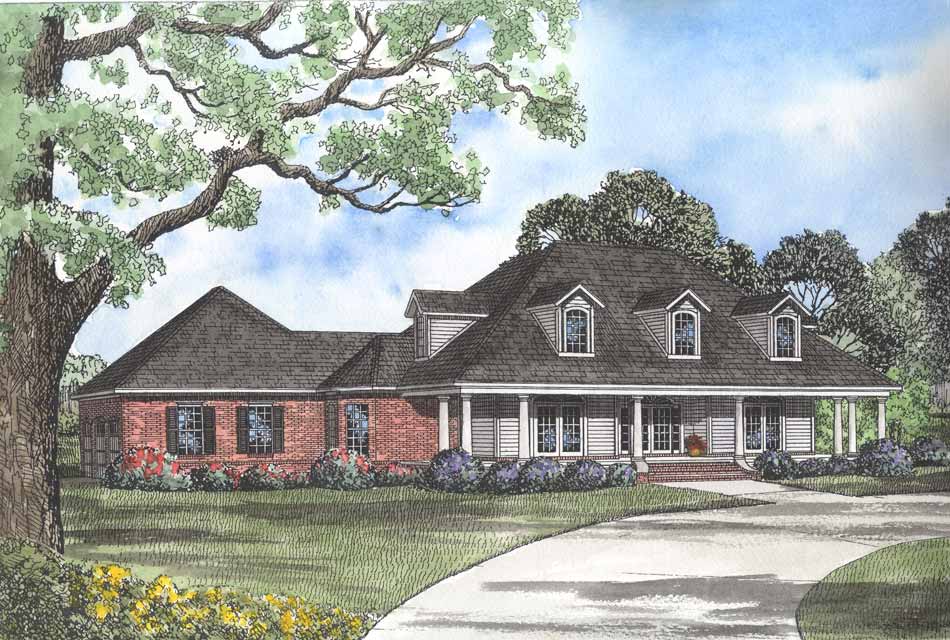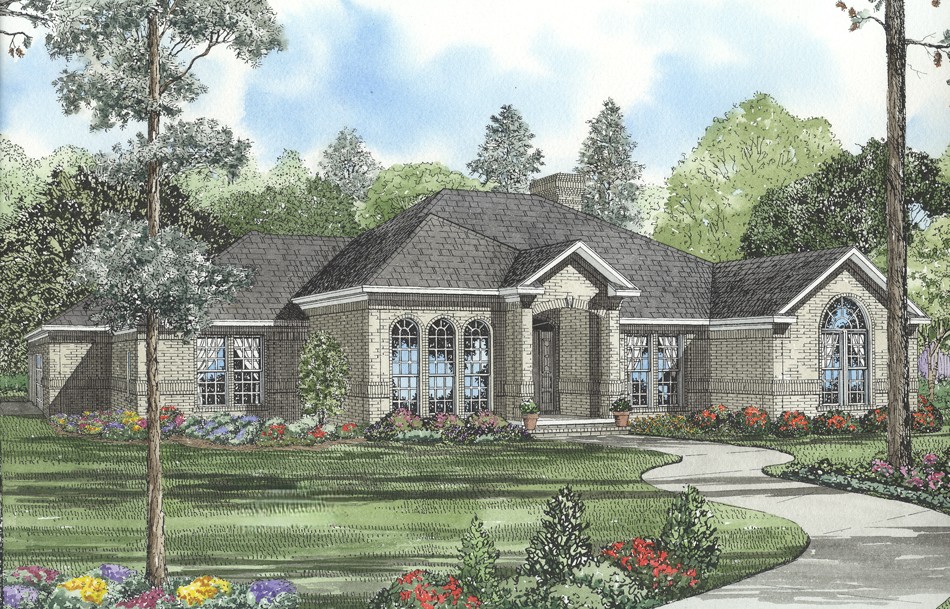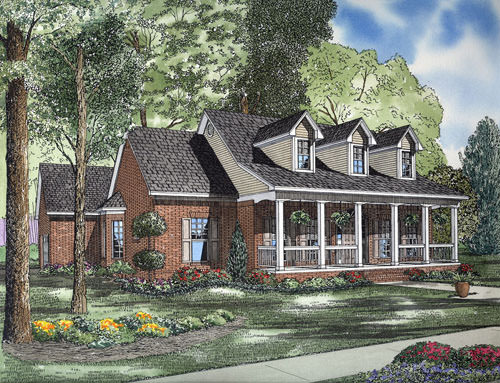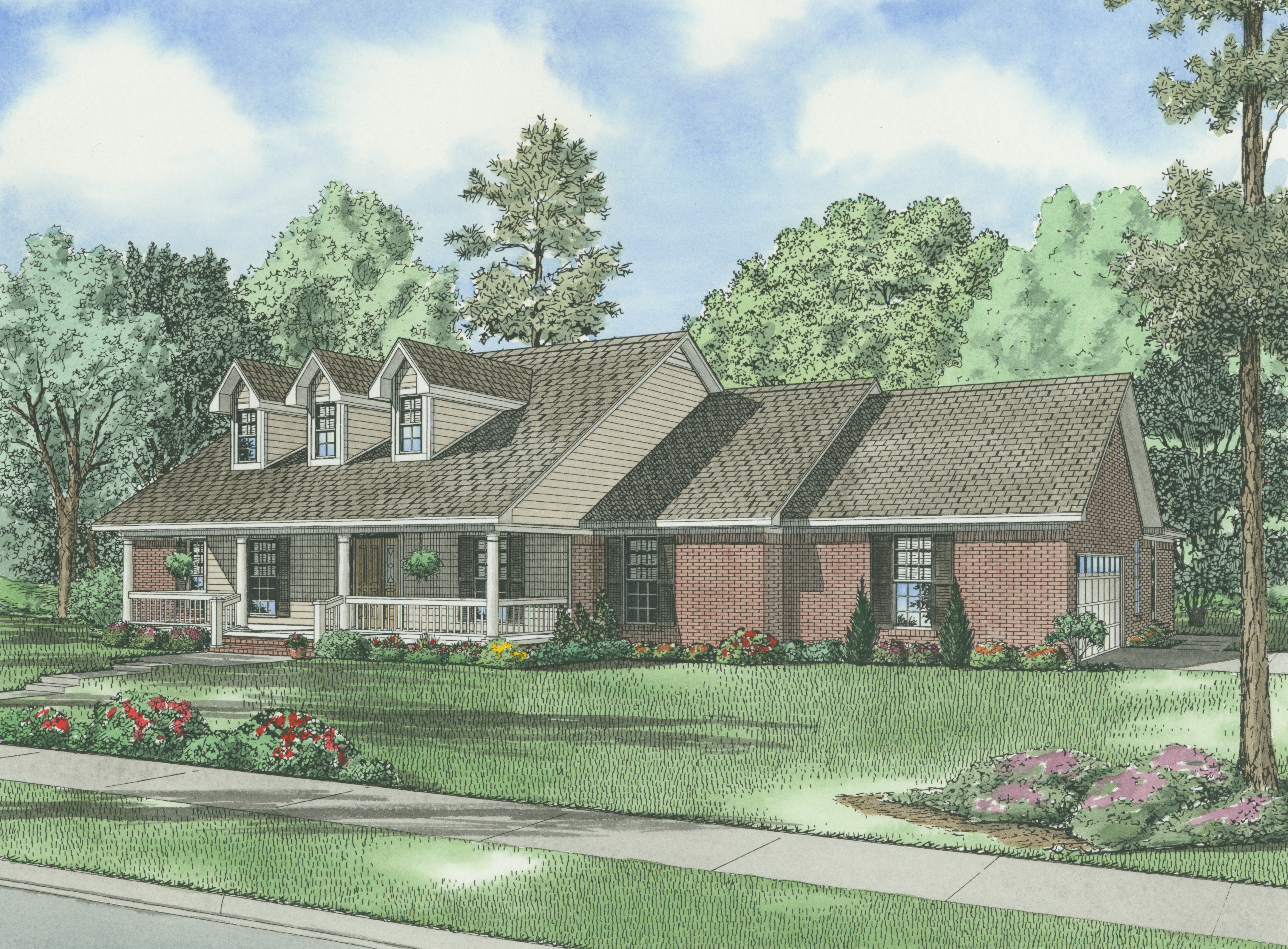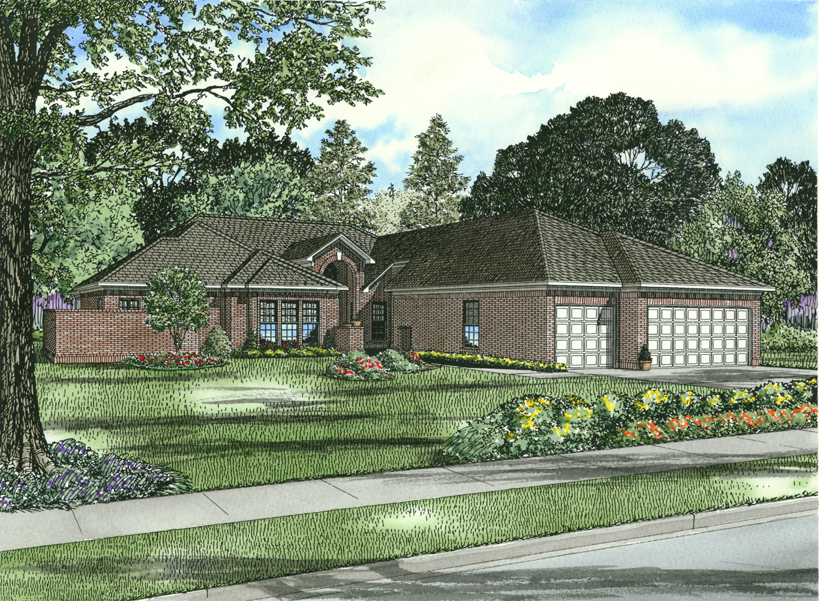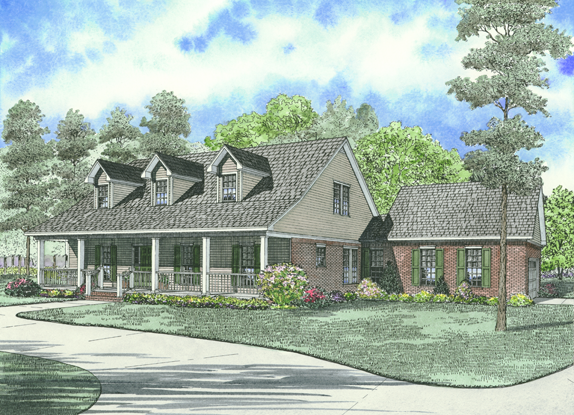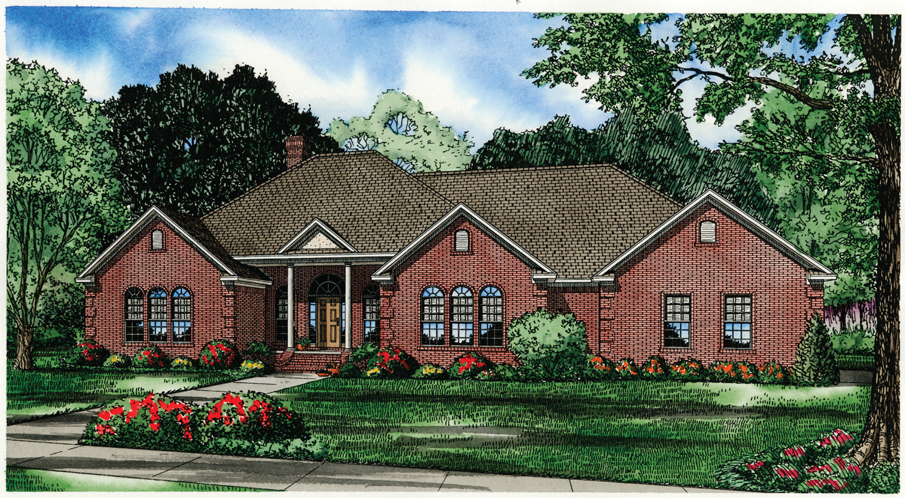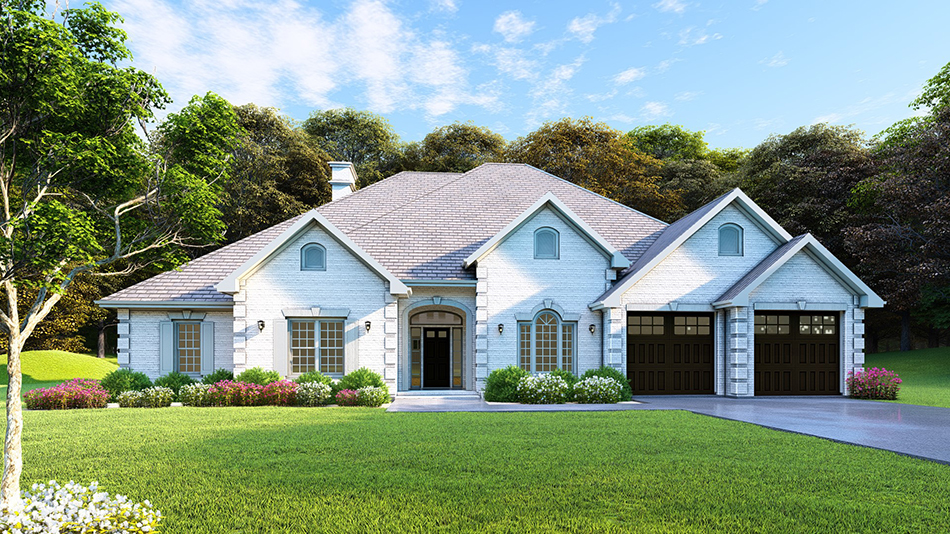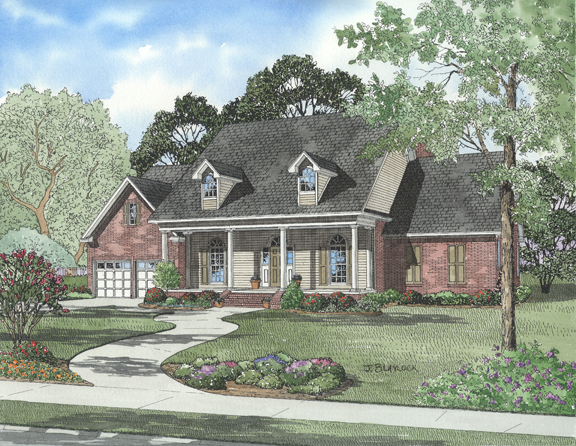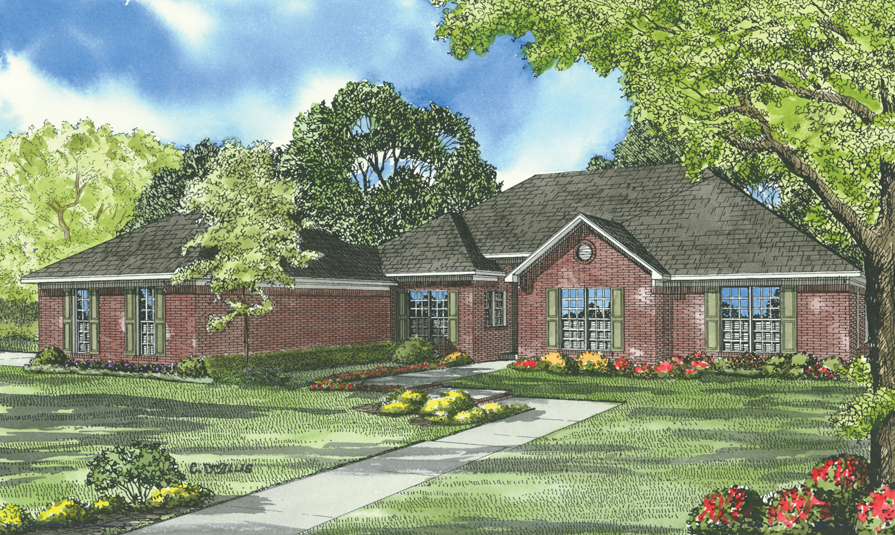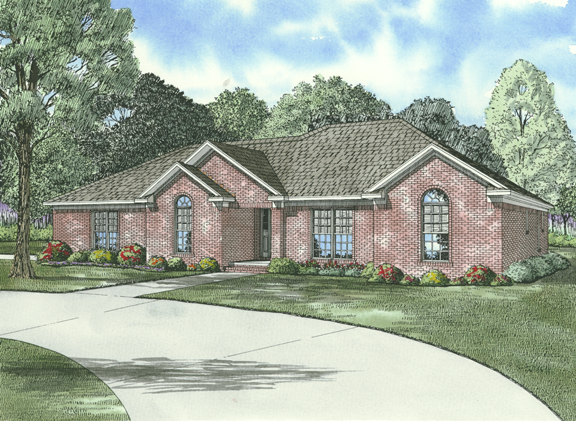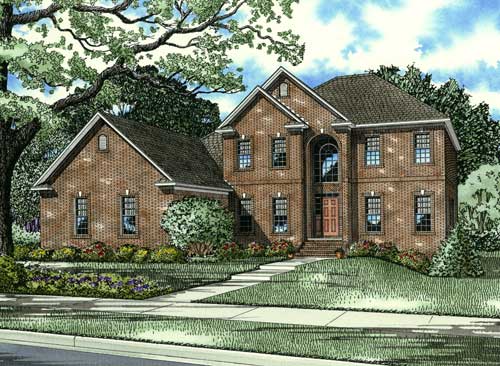Search Results
Home | Search Results
Date Added (Newest First)
- Date Added (Oldest First)
- Date Added (Newest First)
- Total Living Space (Smallest First)
- Total Living Space (Largest First)
- Least Viewed
- Most Viewed
House Plan 703 Pleasant Grove, Traditional House Plan
NDG 703
- 3
- 2
- 2 Bay Yes
- 1
- Width Ft.: 62
- Width In.: 6
- Depth Ft.: 62
House Plan 704 Prestige Meadow, Classical House Plan
NDG 704
- 4
- 3
- 2 Bay Yes
- 2
- Width Ft.: 72
- Width In.: 8
- Depth Ft.: 44
House Plan 706 Dogwood Avenue, Traditional House Plan
NDG 706
- 3
- 2
- 2 Bay Yes
- 2
- Width Ft.: 46
- Width In.: 5
- Depth Ft.: 51
House Plan 707 Dogwood Avenue, Country House Plan
NDG 707
- 3
- 2
- 2 Bay Yes
- 1.5
- Width Ft.: 56
- Width In.: 6
- Depth Ft.: 49
House Plan 708 Cottonwood Drive, Country House Plan
NDG 708
- 4
- 4
- 3 Bay Yes
- 1.5
- Width Ft.: 89
- Width In.: 2
- Depth Ft.: 71
House Plan 711 Cherry Street, Traditional House Plan
NDG 711
- 4
- 2
- 3 Bay Yes
- 1
- Width Ft.: 72
- Width In.: 0
- Depth Ft.: 82
House Plan 713 Emery Lane, Country Home House Plan
NDG 713
- 3
- 2
- 2 Bay Yes
- 1.5
- Width Ft.: 62
- Width In.: 10
- Depth Ft.: 66
House Plan 747 Olive Street, Farmhouse House Plan
NDG 747
- 4
- 2
- 2 Bay Yes
- 1
- Width Ft.: 82
- Width In.: 6
- Depth Ft.: 64
House Plan 749 JonBonet, Traditional House Plan
NDG 749
- 4
- 3
- 3 Bay Yes
- 1
- Width Ft.: 90
- Width In.: 9
- Depth Ft.: 84
House Plan 758 Skylar Place, Farmhouse House Plan
NDG 758
- 4
- 2
- 2 Bay Yes
- 1.5
- Width Ft.: 76
- Width In.: 10
- Depth Ft.: 50
House Plan 767 Windemere Drive, French Traditional House Plan
NDG 767
- 4
- 3
- 3 Bay Yes
- 1
- Width Ft.: 81
- Width In.: 6
- Depth Ft.: 64
House Plan 769 Country Club Drive, French Traditional House Plan
NDG 769
- 4
- 3
- 2 Bay Yes
- 1
- Width Ft.: 67
- Width In.: 2
- Depth Ft.: 55
House Plan 772 Magnolia Drive, Farmhouse House Plan
NDG 772
- 3
- 2
- 2 Bay Yes
- 1.5
- Width Ft.: 76
- Width In.: 0
- Depth Ft.: 52
House Plan 773 Cherry Street, Traditional House Plan
NDG 773
- 4
- 2
- 2 Bay Yes
- 1
- Width Ft.: 70
- Width In.: 0
- Depth Ft.: 73
House Plan 774 Cherry Street, Traditional House Plan
NDG 774
- 3
- 2
- 2 Bay Yes
- 1
- Width Ft.: 67
- Width In.: 2
- Depth Ft.: 50
House Plan 775 Fargo, Colonial Classical Federal House Plan
NDG 775
- 5
- 3
- 3 Bay Yes
- 2
- Width Ft.: 71
- Width In.: 0
- Depth Ft.: 65
