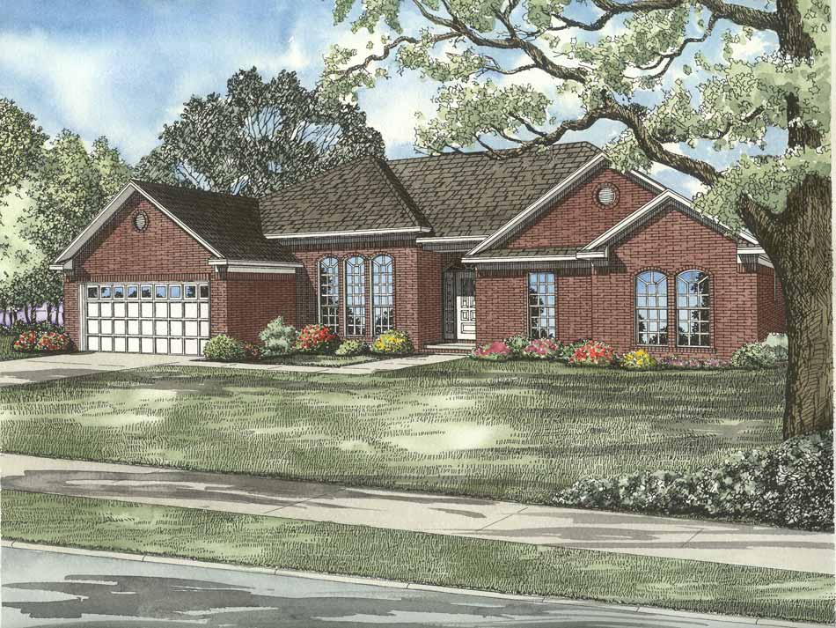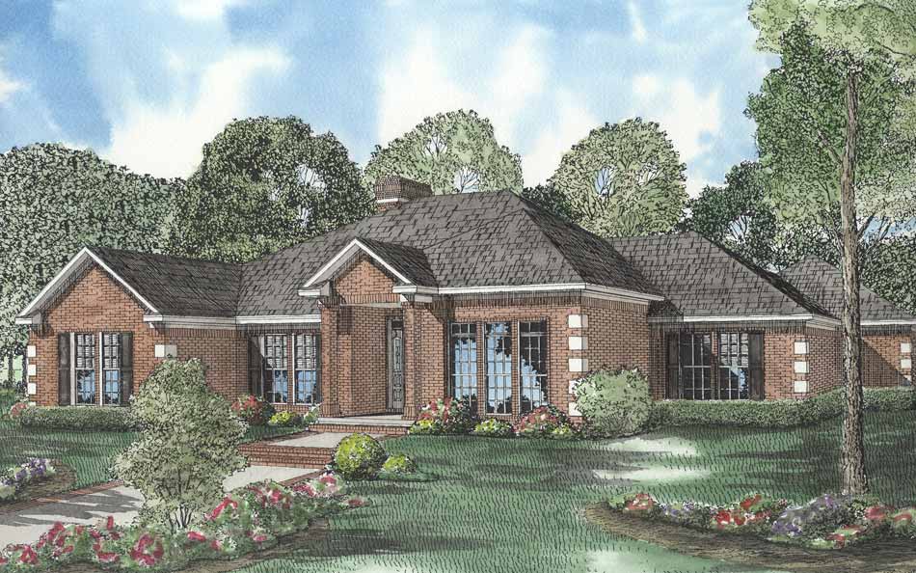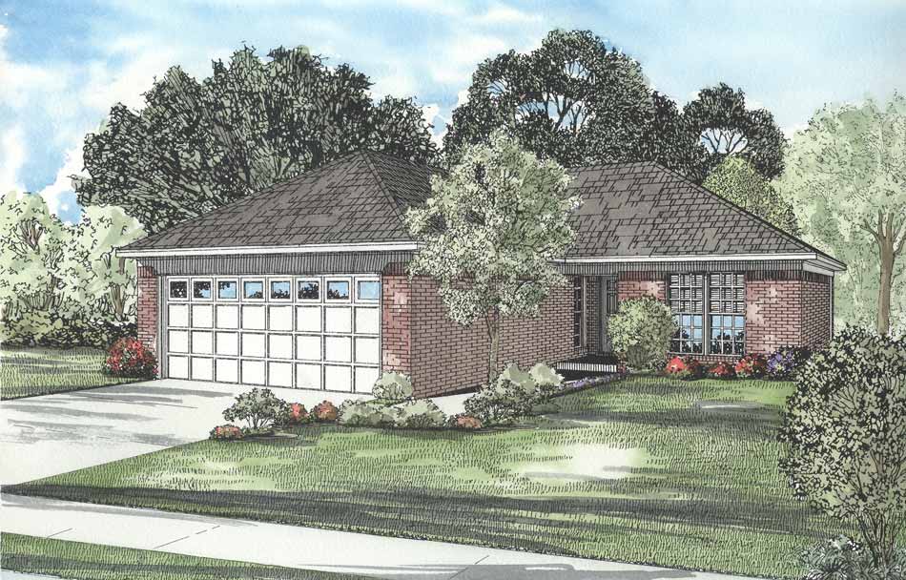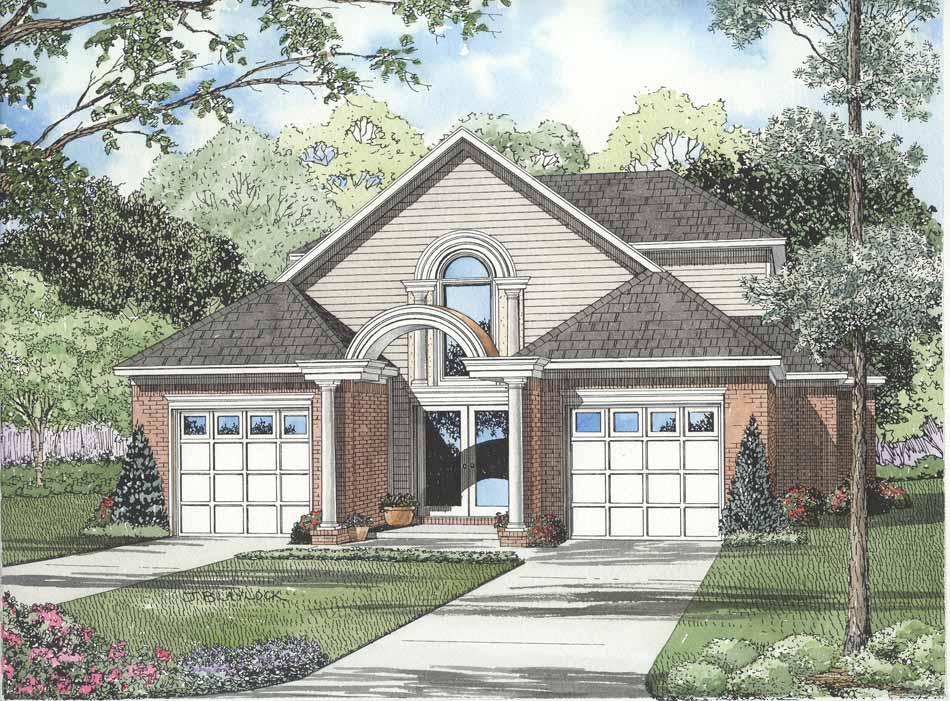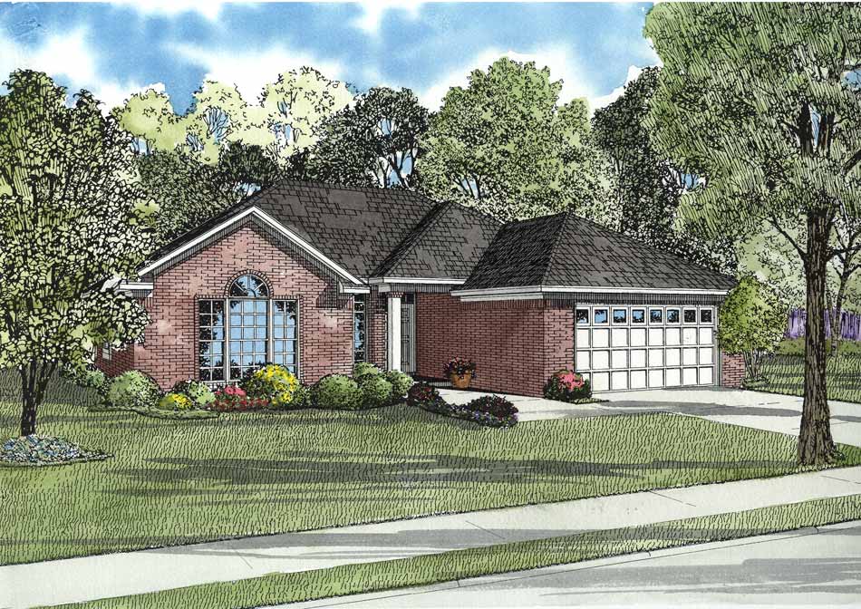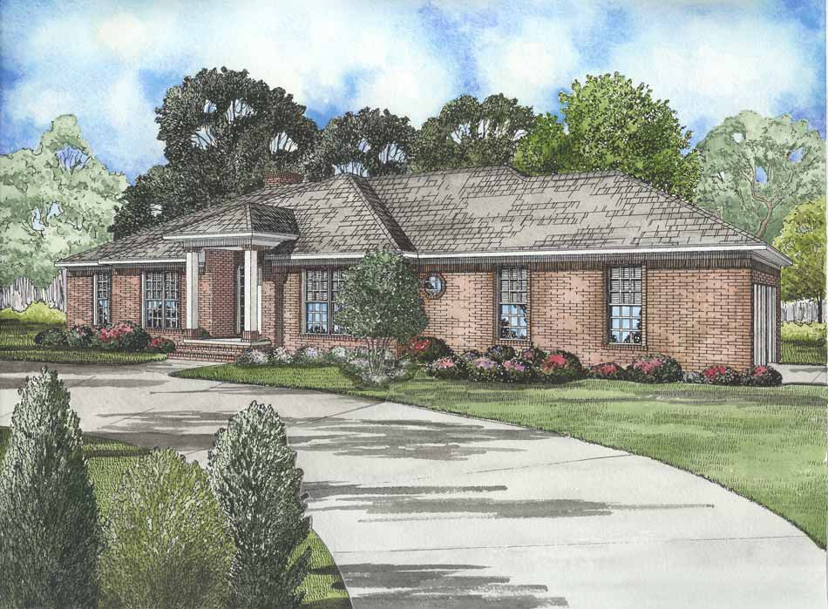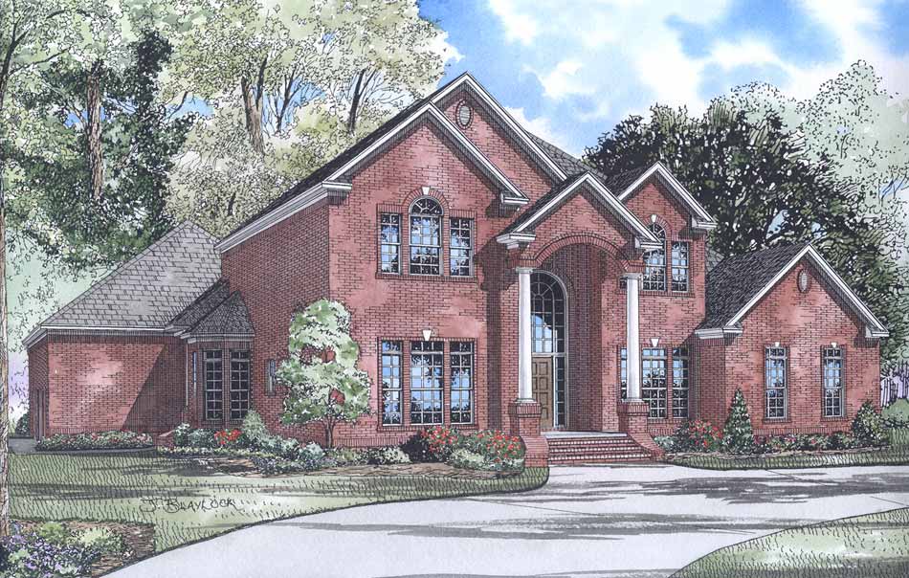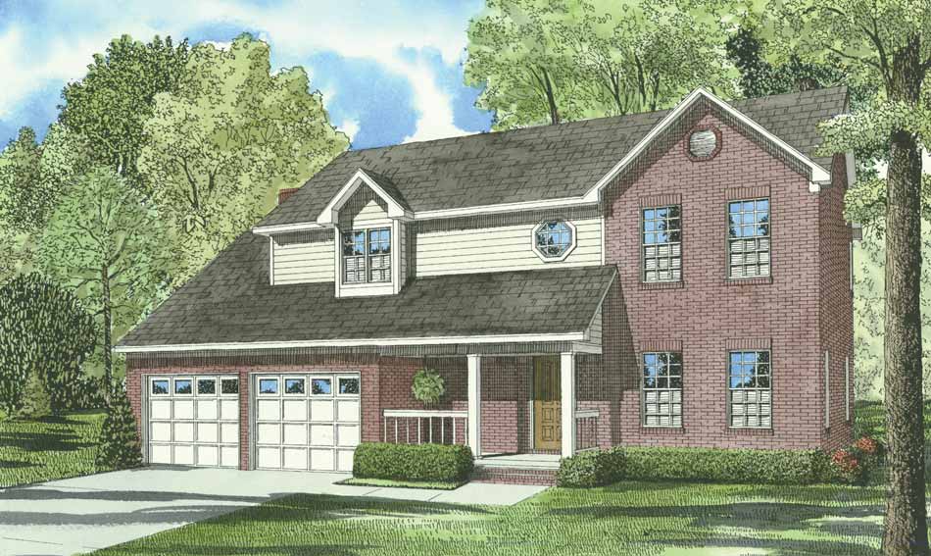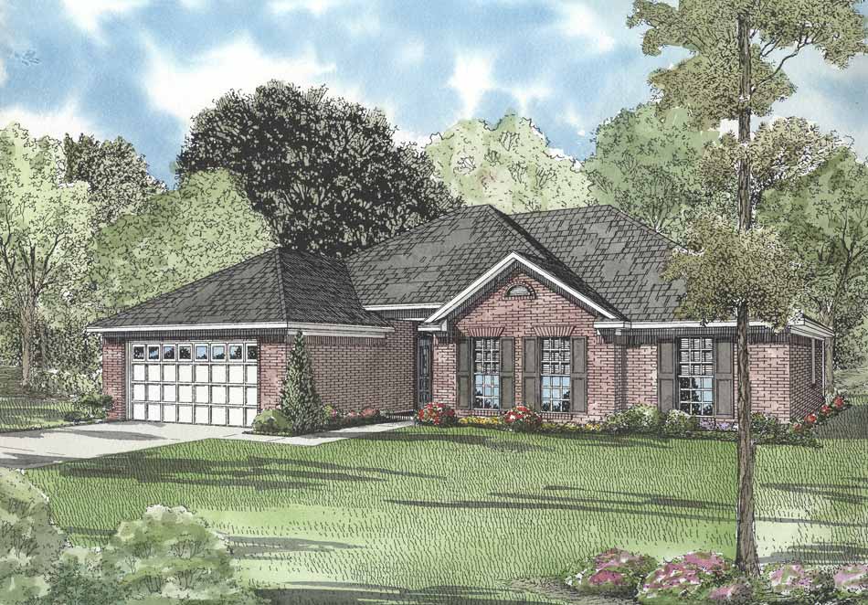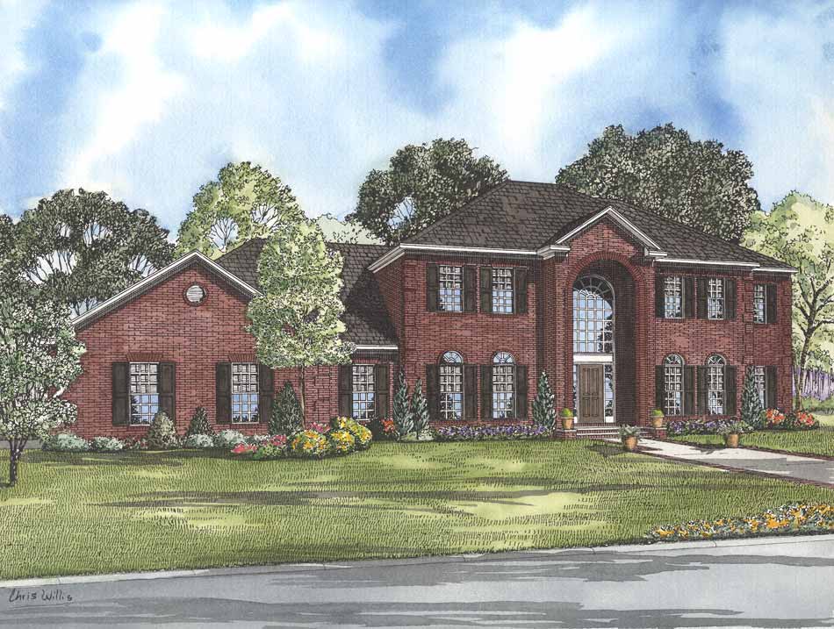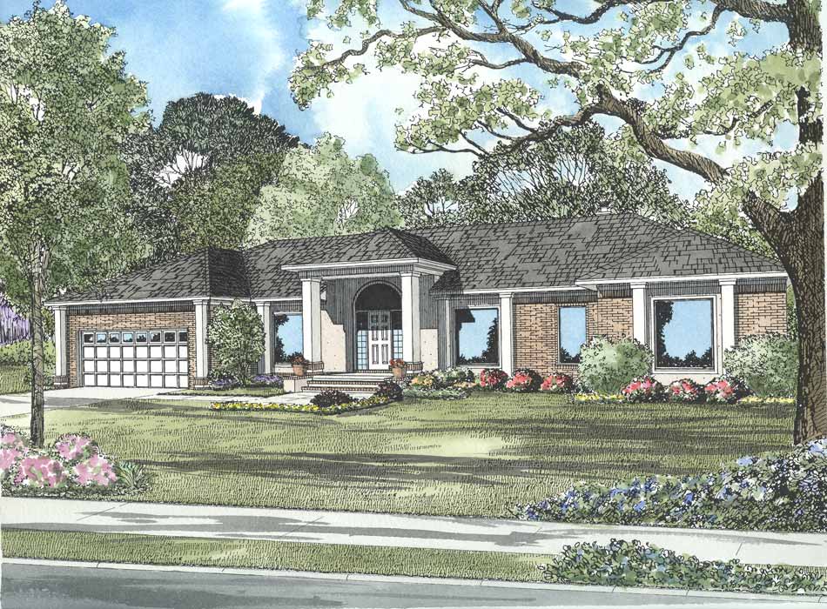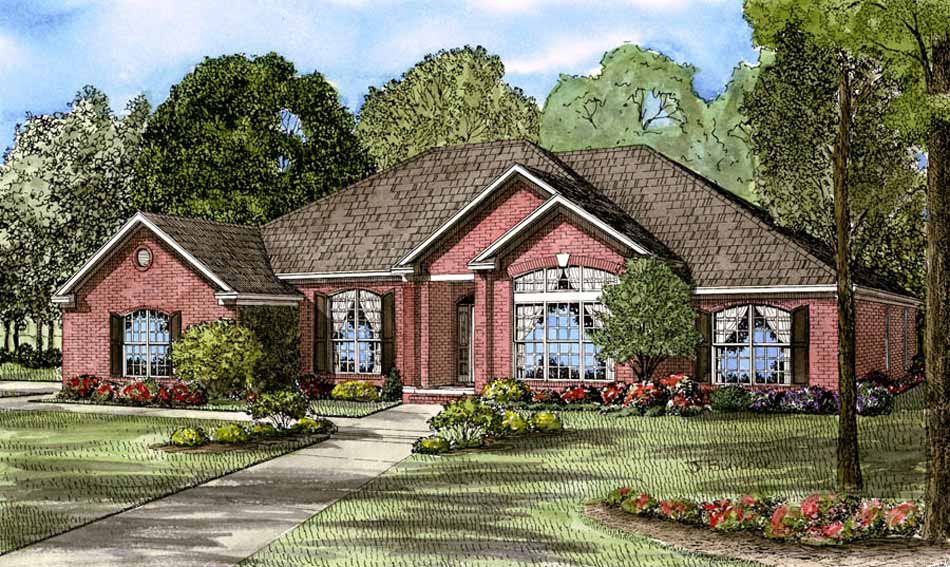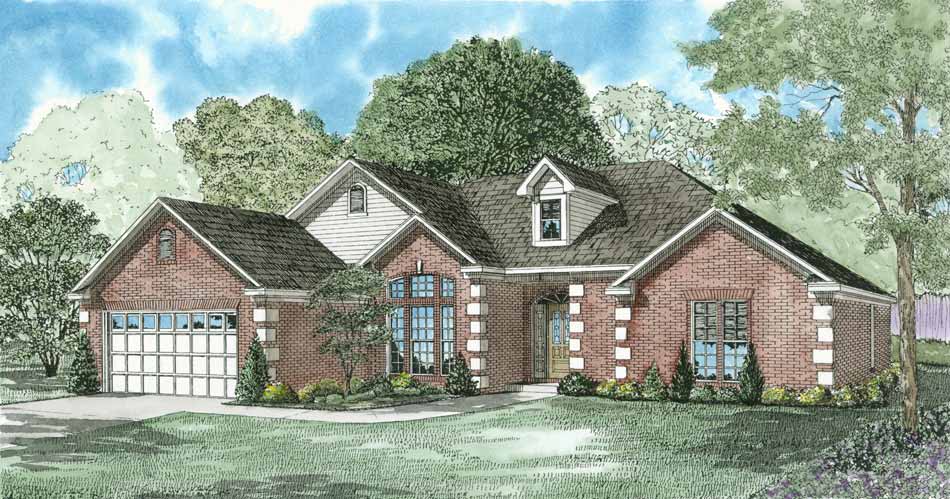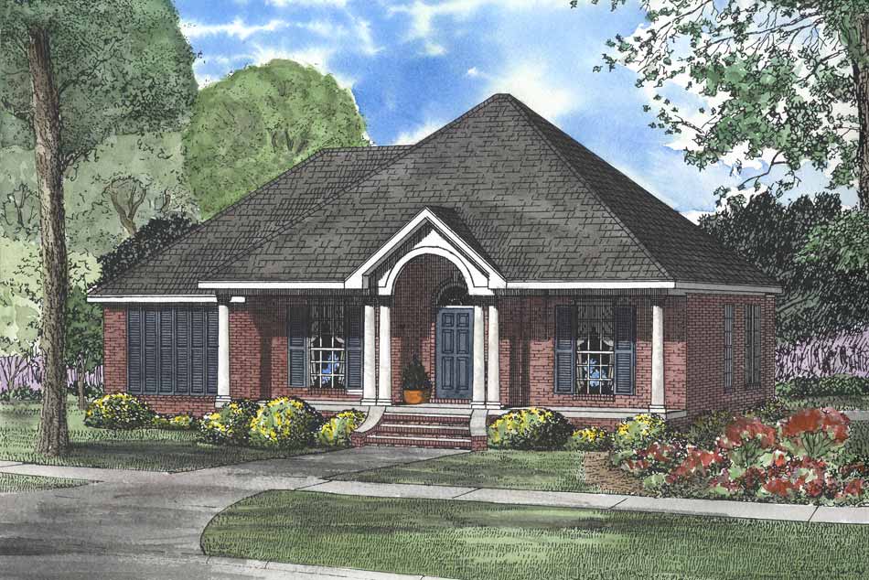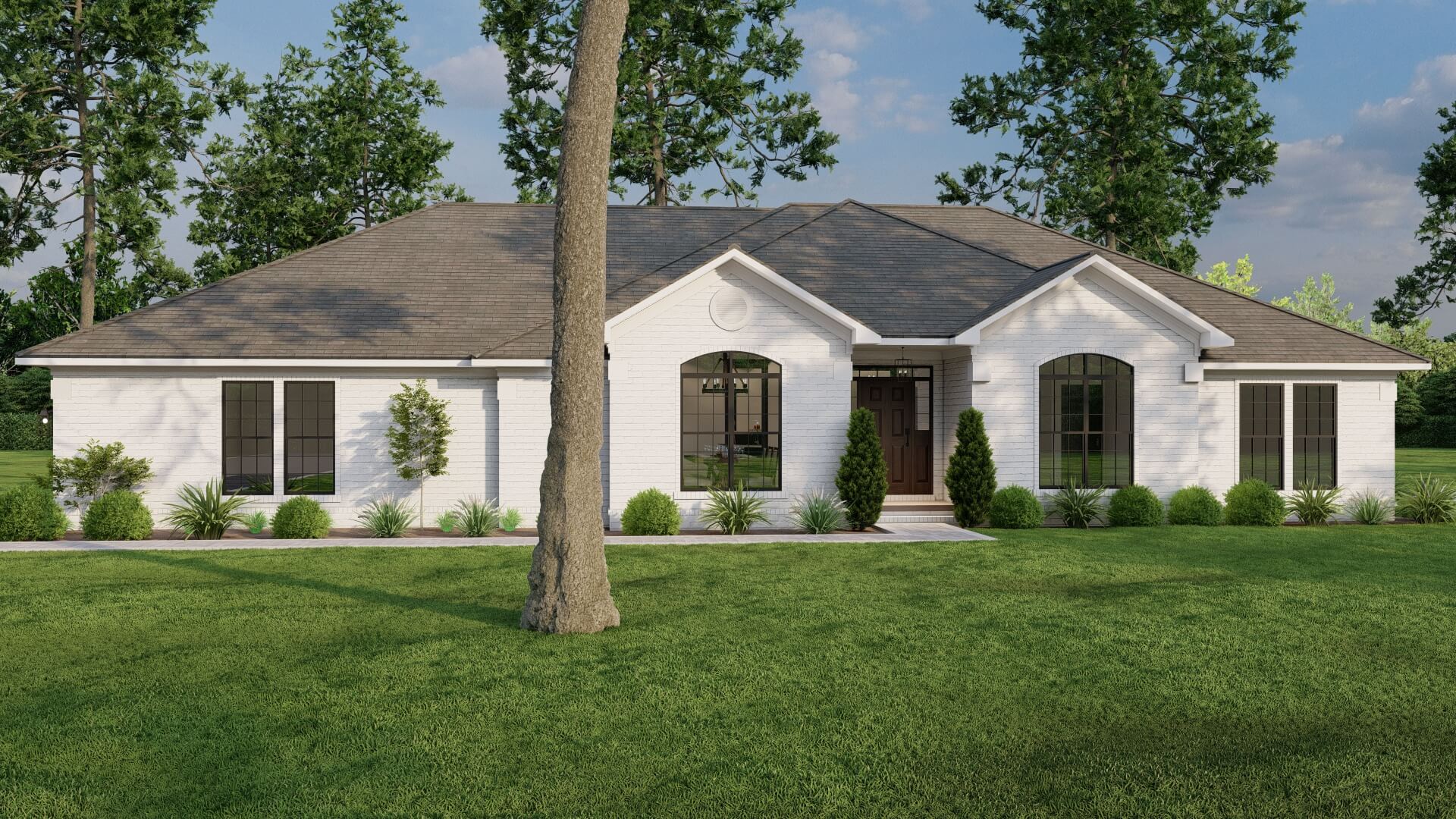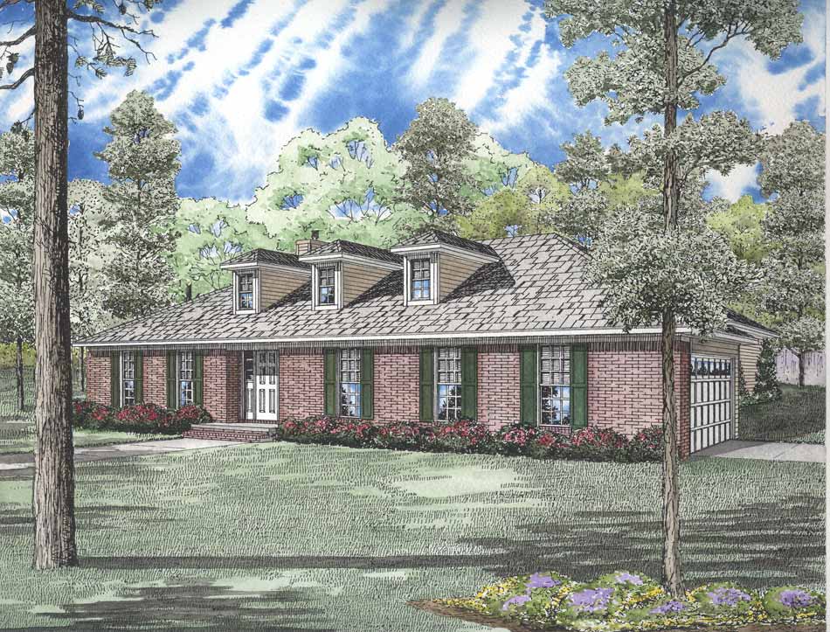Search Results
Home | Search Results
Date Added (Newest First)
- Date Added (Oldest First)
- Date Added (Newest First)
- Total Living Space (Smallest First)
- Total Living Space (Largest First)
- Least Viewed
- Most Viewed
House Plan 680 Spruce Street, Traditional House Plan
NDG 680
- 4
- 2
- 2 Bay Yes
- 1
- Width Ft.: 67
- Width In.: 0
- Depth Ft.: 54
House Plan 681 Country Club Drive, French Traditional House Plan
NDG 681
- 4
- 2
- 3 Bay Yes
- 1
- Width Ft.: 73
- Width In.: 4
- Depth Ft.: 83
House Plan 682 Power Cove, Traditional House Plan
NDG 682
- 2
- 1
- 2 Bay Yes
- 1
- Width Ft.: 39
- Width In.: 0
- Depth Ft.: 56
House Plan 684 Maynard Drive, Arts and Crafts House Plan
NDG 684
- 3
- 2
- 2 Bay Yes
- 1.5
- Width Ft.: 45
- Width In.: 0
- Depth Ft.: 59
House Plan 686 Willow Lane, Traditional House Plan
NDG 686
- 3
- 2
- 2 Bay Yes
- 1
- Width Ft.: 49
- Width In.: 6
- Depth Ft.: 55
House Plan 687 Poplar Avenue, Traditional House Plan
NDG 687
- 4
- 2
- 2 Bay Yes
- 1
- Width Ft.: 78
- Width In.: 2
- Depth Ft.: 56
House Plan 688 Cherry Street, French Classic House Plan
NDG 688
- 4
- 3
- 3 Bay Yes
- 2
- Width Ft.: 73
- Width In.: 8
- Depth Ft.: 95
House Plan 689 Cottonwood Drive, Classical House Plan
NDG 689
- 4
- 2
- 2 Bay Yes
- 2
- Width Ft.: 50
- Width In.: 4
- Depth Ft.: 42
House Plan 690 Latoria, Traditional House Plan
NDG 690
- 3
- 2
- 2 Bay Yes
- 1
- Width Ft.: 55
- Width In.: 0
- Depth Ft.: 52
House Plan 694 Armodius, French Classical House Plan
NDG 694
- 4
- 4
- 3 Bay Yes
- 2
- Width Ft.: 82
- Width In.: 6
- Depth Ft.: 53
House Plan 695 Amtheyst, Modern House Plan
NDG 695
- 4
- 2
- 2 Bay Yes
- 1.5
- Width Ft.: 84
- Width In.: 0
- Depth Ft.: 47
House Plan 698 Spruce Street, Traditional House Plan
NDG 698
- 4
- 2
- Yes 2 Bay
- 1
- Width Ft.: 73
- Width In.: 6
- Depth Ft.: 58
House Plan 700 Linden Avenue, French Traditional House Plan
NDG 700
- 4
- 2
- 2 Bay Yes
- 1
- Width Ft.: 61
- Width In.: 2
- Depth Ft.: 55
House Plan 701 Chestnut Lane, Traditional House Plan
NDG 701
- 3
- 2
- 2 Bay Yes
- 1
- Width Ft.: 45
- Width In.: 2
- Depth Ft.: 59
House Plan 702 Cherry Street, Traditional House Plan
NDG 702
- 4
- 2
- 2 Bay Yes
- 1
- Width Ft.: 69
- Width In.: 6
- Depth Ft.: 44
House Plan 703 Pleasant Grove, Traditional House Plan
NDG 703
- 3
- 2
- 2 Bay Yes
- 1
- Width Ft.: 62
- Width In.: 6
- Depth Ft.: 62
