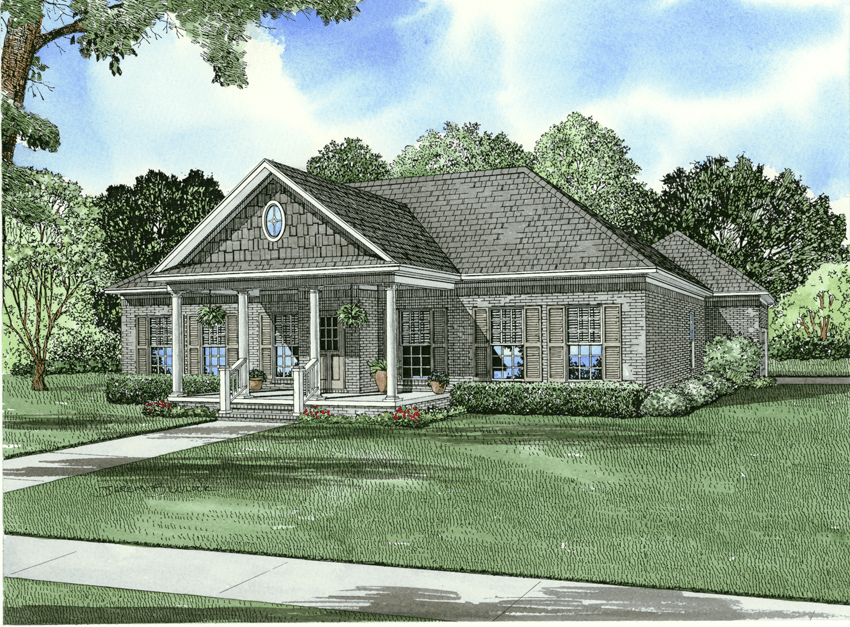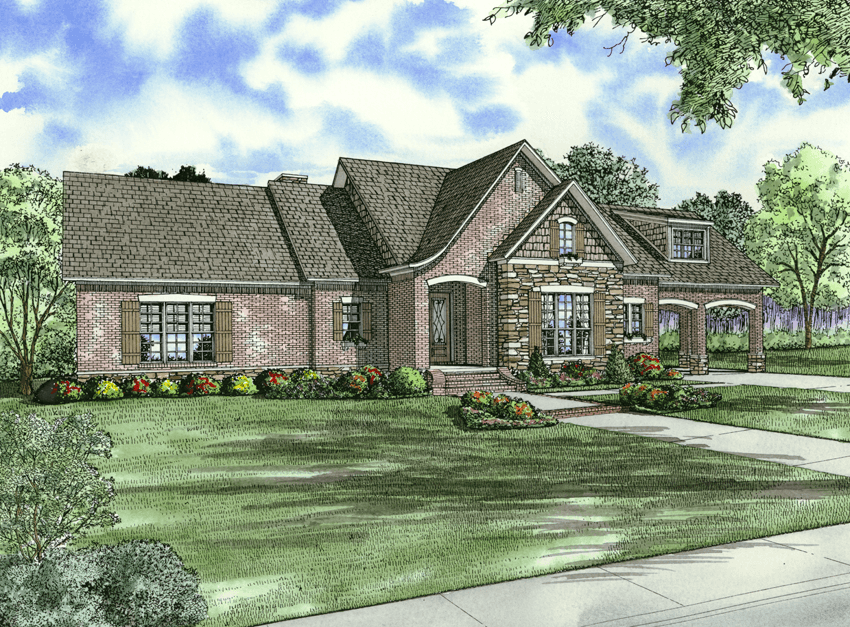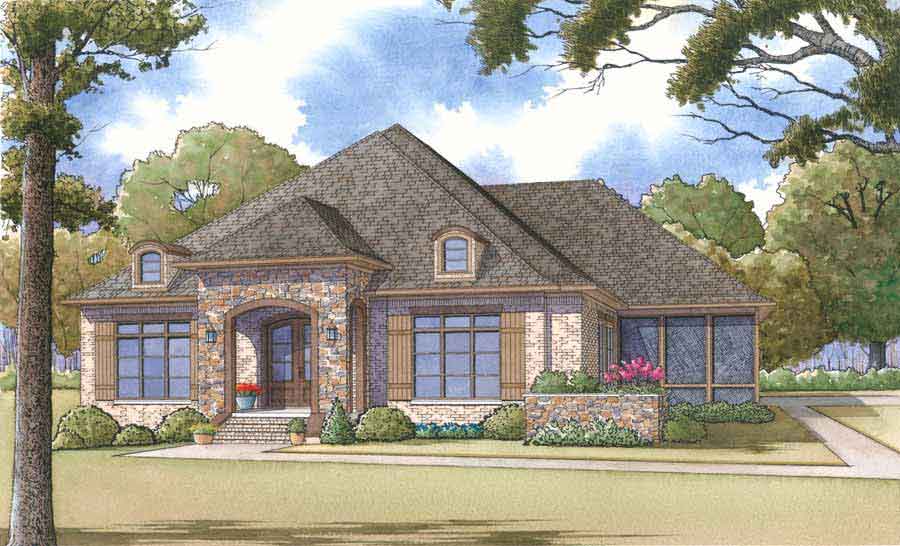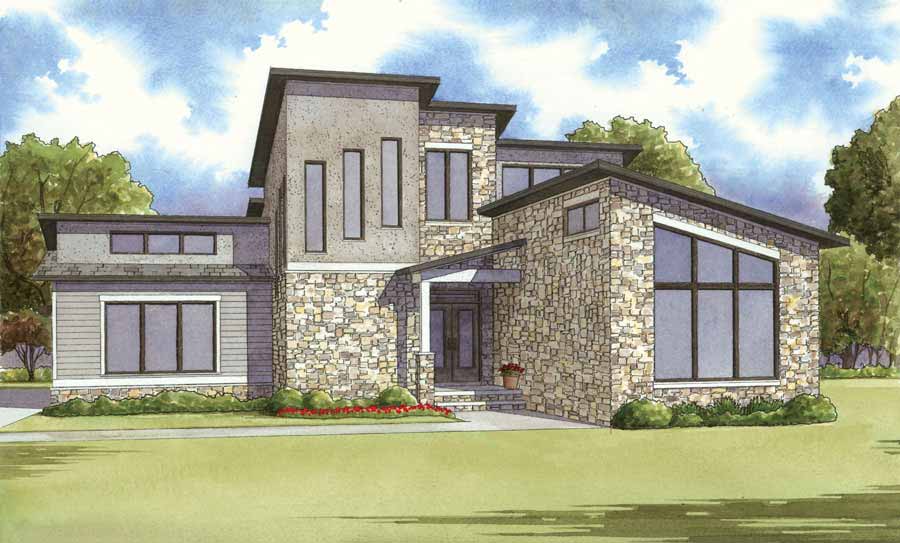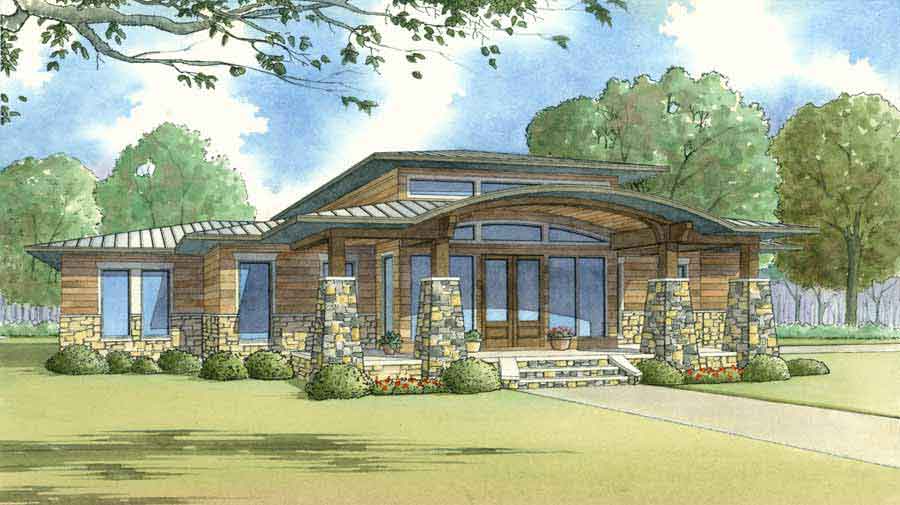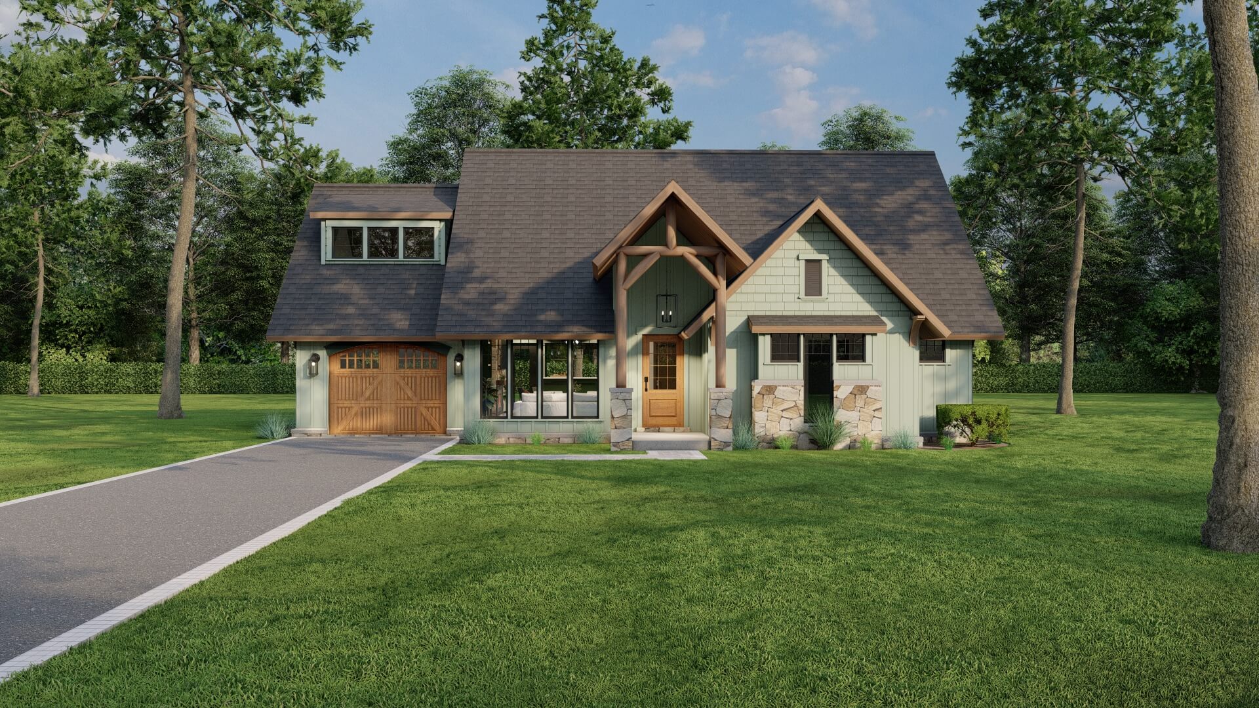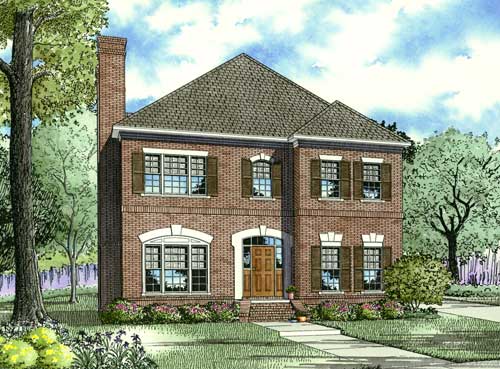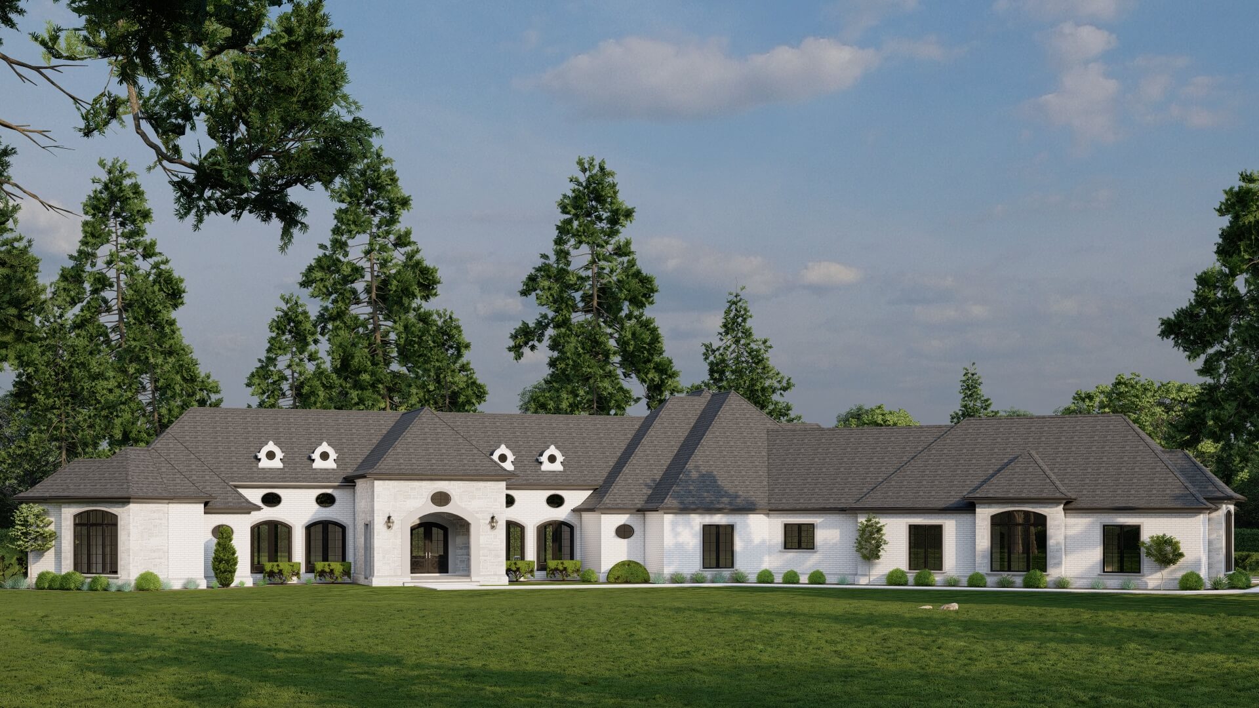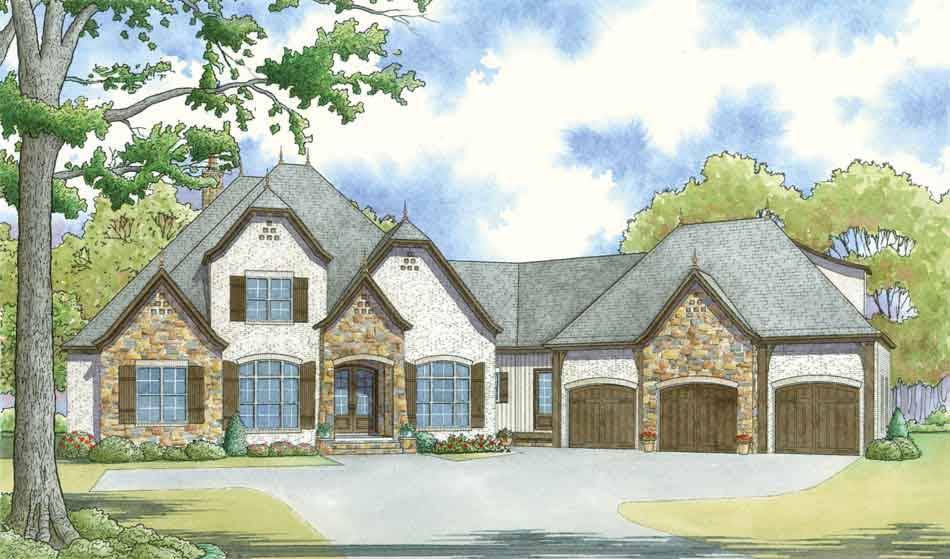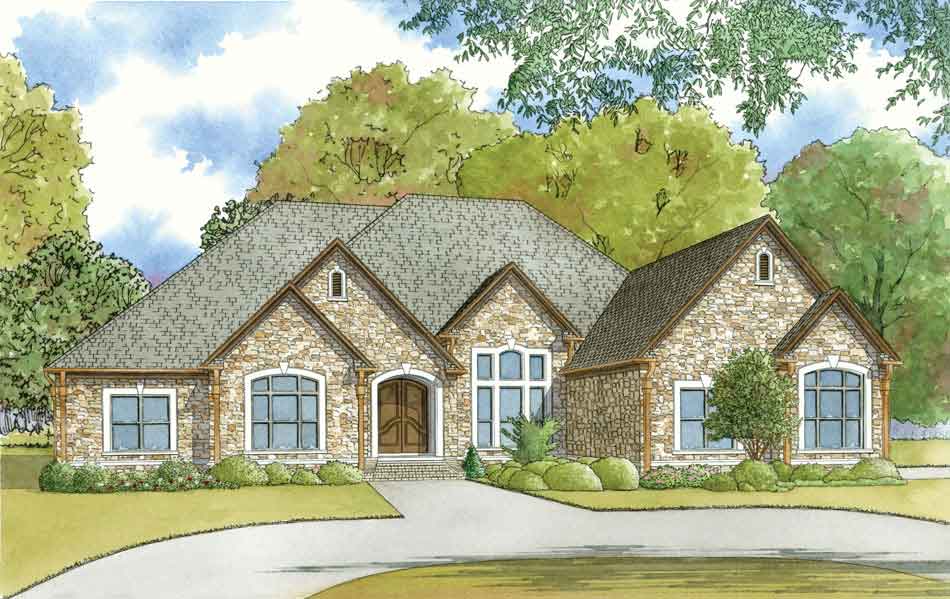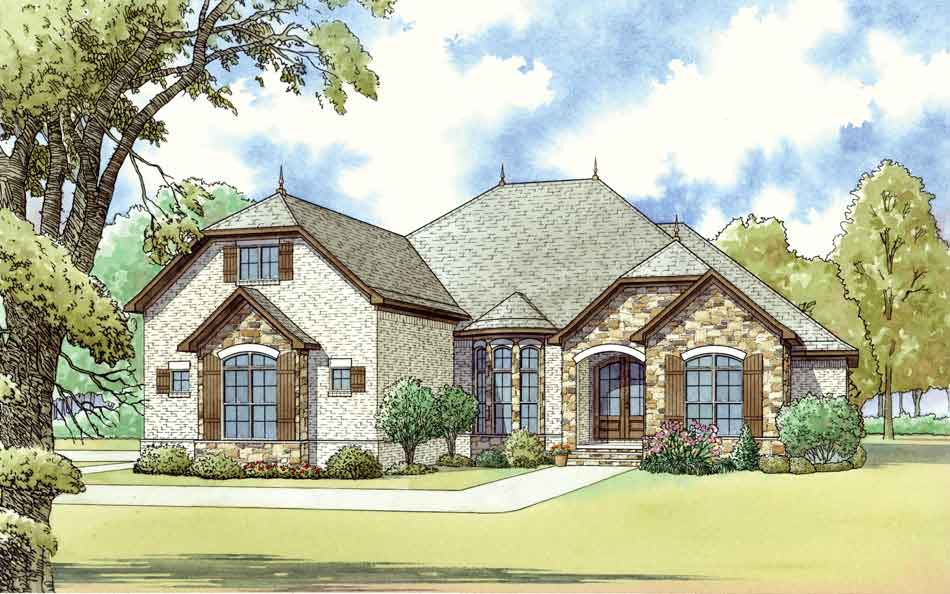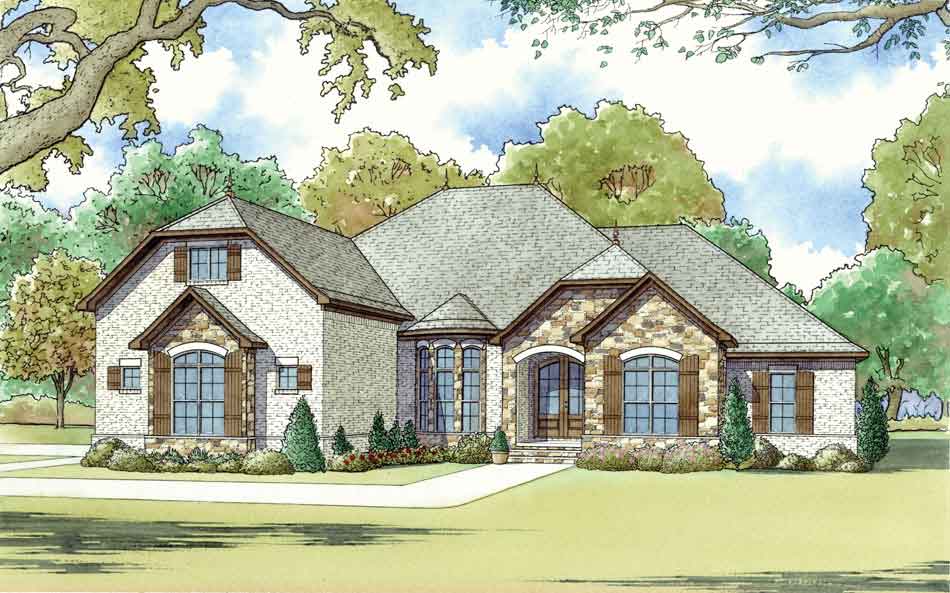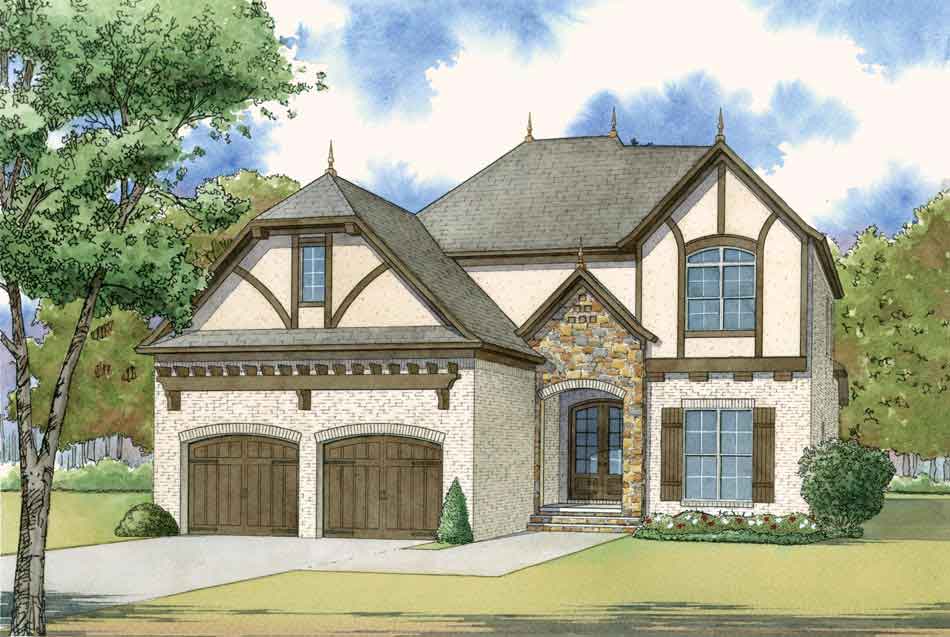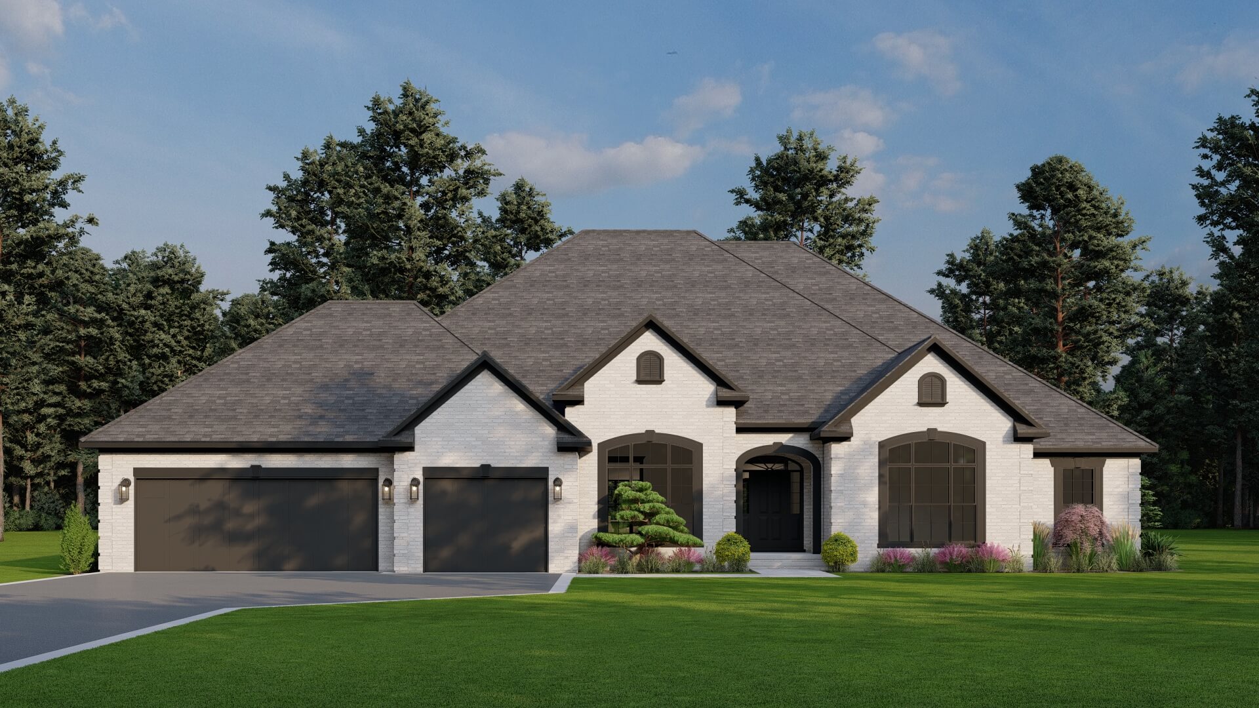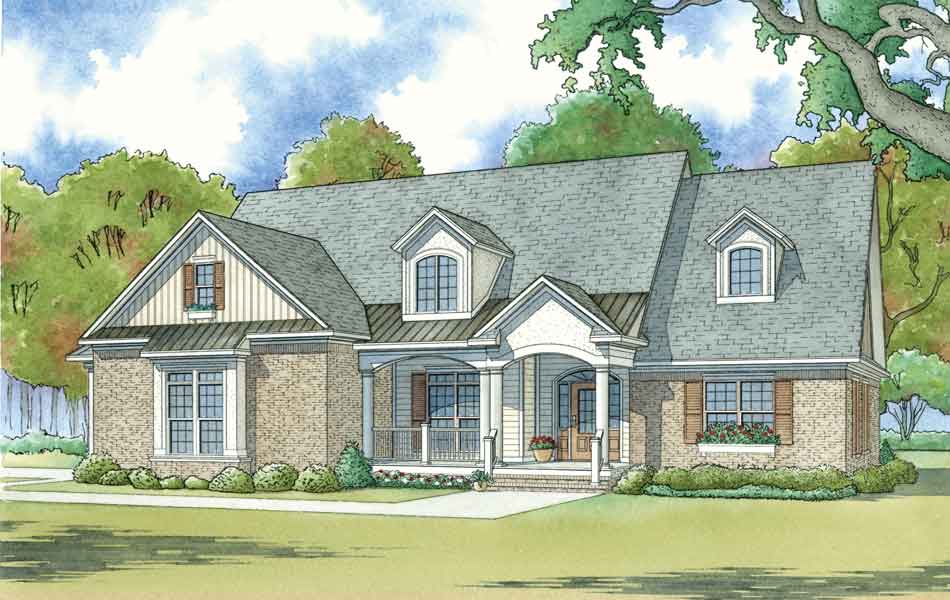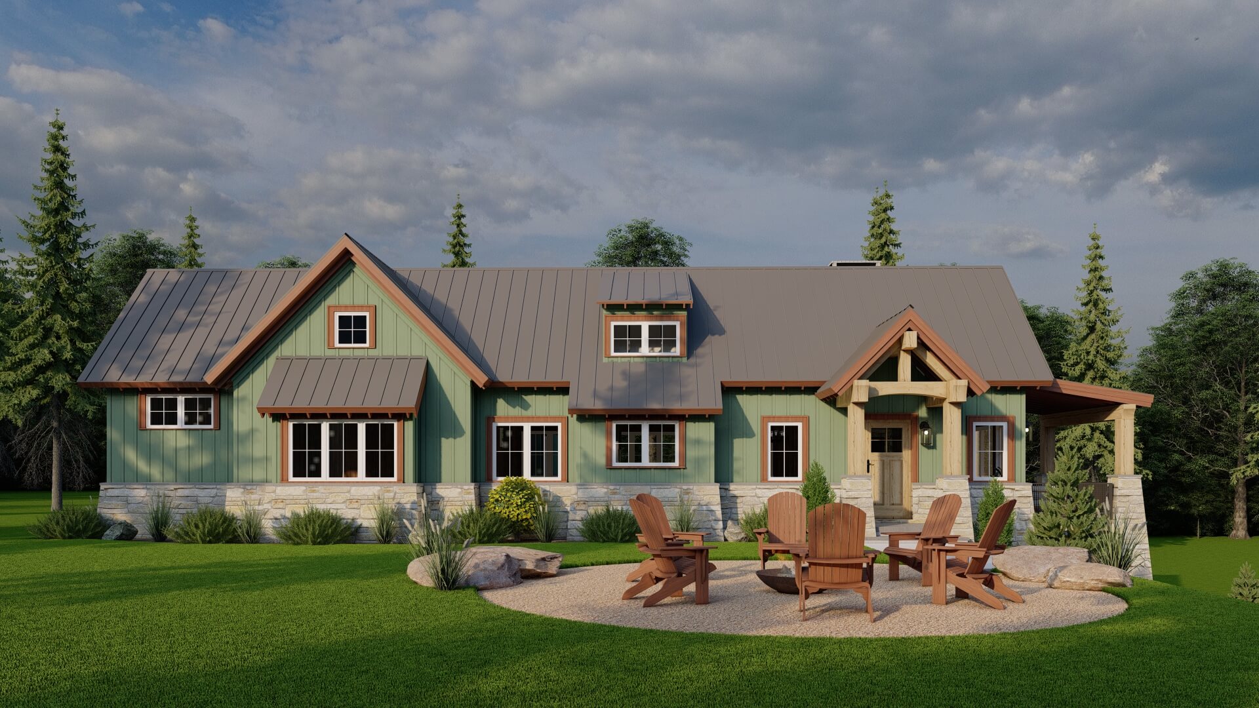Search Results
Home | Search Results
Date Added (Newest First)
- Date Added (Oldest First)
- Date Added (Newest First)
- Total Living Space (Smallest First)
- Total Living Space (Largest First)
- Least Viewed
- Most Viewed
House Plan 956 Hannah Lane, Traditional House Plan
NDG 956
- 3
- 2
- 2 Bay Yes
- 1
- Width Ft.: 59
- Width In.: 0
- Depth Ft.: 69
House Plan 981 Dogwood Avenue, European House Plan
NDG 981
- 3
- 2
- No
- 1.5
- Width Ft.: 90
- Width In.: 4
- Depth Ft.: 48
House Plan 1002 Hanover Manor, Modern House Plan
SMN 1002
- 3
- 3
- 2 Bay Yes
- 1
- Width Ft.: 73
- Width In.: 0
- Depth Ft.: 77
House Plan 1000 Sunside View, Modern House Plan
SMN 1000
- 2
- 2
- 2 Bay Yes
- 1.5
- Width Ft.: 50
- Width In.: 10
- Depth Ft.: 70
House Plan 1003 Nelcrest Place, Modern House Plan
SMN 1003
- 3
- 2
- 2 Bay Yes
- 1
- Width Ft.: 72
- Width In.: 2
- Depth Ft.: 64
House Plan 1105 Ridge Runner, American Woodlands House Plan
NDG 1105
- 3
- 1
- 1 Bay Yes
- 1
- Width Ft.: 49
- Width In.: 10
- Depth Ft.: 45
House Plan 768 Clementine, European House Plan
NDG 768
- 3
- 3
- Yes 2 Bay
- 2
- Width Ft.: 37
- Width In.: 4
- Depth Ft.: 84
House Plan 5096 La Maison, French Country House Plan
MEN 5096
- 4
- 4
- 3 Bay Yes
- 1
- Width Ft.: 174
- Width In.: 8
- Depth Ft.: 143
House Plan 5087 St. John's Place, French Country House Plan
MEN 5087
- 4
- 3
- 3 Bay Yes
- 1.5
- Width Ft.: 101
- Width In.: 7
- Depth Ft.: 86
House Plan 5050 Annister Place, French Country House Plan
MEN 5050
- 3
- 3
- 3 Bay Yes
- 1
- Width Ft.: 83
- Width In.: 8
- Depth Ft.: 89
House Plan 5063 Manaster Place, French Country House Plan
MEN 5063
- 3
- 2
- 2 Bay Yes
- 1
- Width Ft.: 60
- Width In.: 8
- Depth Ft.: 67
House Plan 5065 St. Martin Place, French Country House Plan
MEN 5065
- 4
- 3
- 2 Bay Yes
- 1
- Width Ft.: 67
- Width In.: 10
- Depth Ft.: 67
House Plan 5081 Canterbury Place, European House Plan
MEN 5081
- 4
- 3
- 2 Bay Yes
- 2
- Width Ft.: 44
- Width In.: 4
- Depth Ft.: 67
House Plan 5084 St. Clair Place, Traditional House Plan
MEN 5084
- 5
- 4
- 3 Bay Yes
- 1.5
- Width Ft.: 80
- Width In.: 2
- Depth Ft.: 58
House Plan 5023 Autumncrest, Craftsman Bungalow House Plan
MEN 5023
- 4
- 3
- 2 Bay Yes
- 1.5
- Width Ft.: 59
- Width In.: 6
- Depth Ft.: 70
House Plan 5068 Adirondack Place II, Modern House Plan
MEN 5068
- 3
- 3
- No
- 1.5
- Width Ft.: 72
- Width In.: 0
- Depth Ft.: 60
