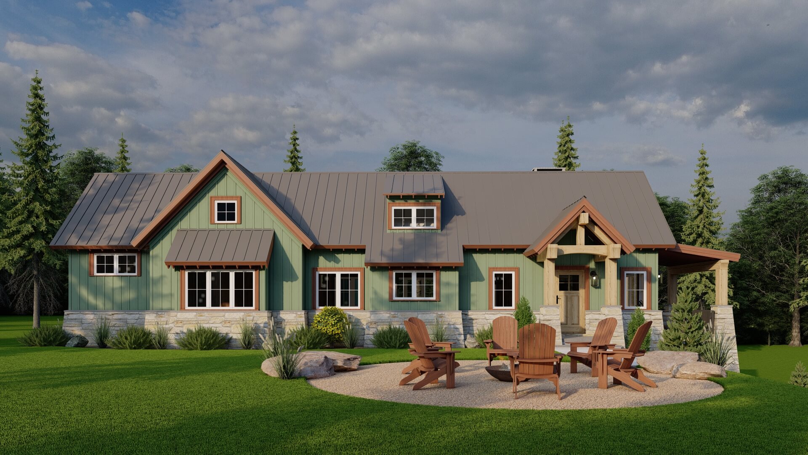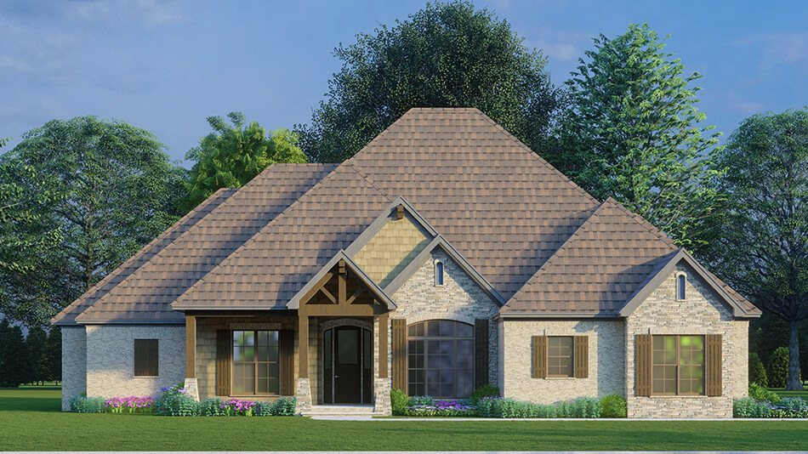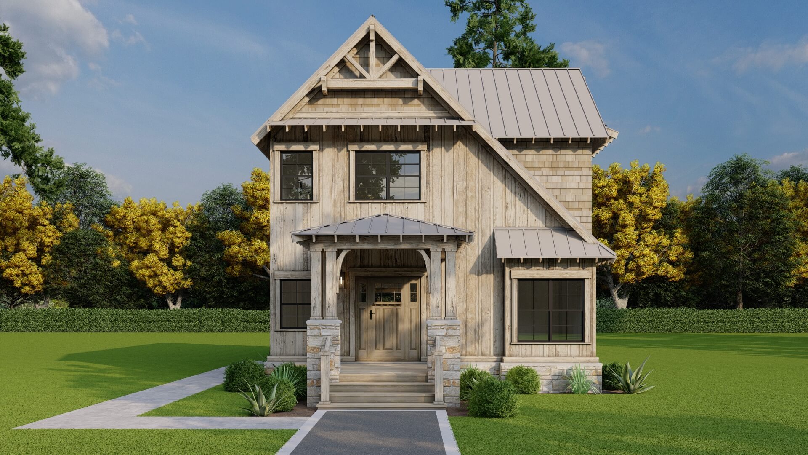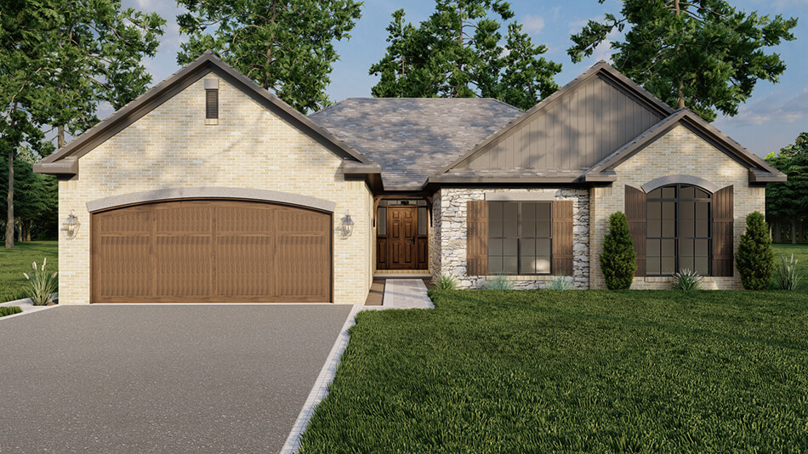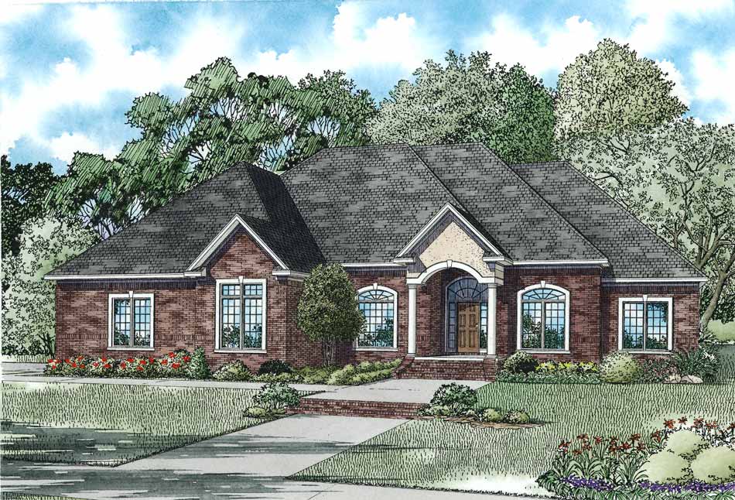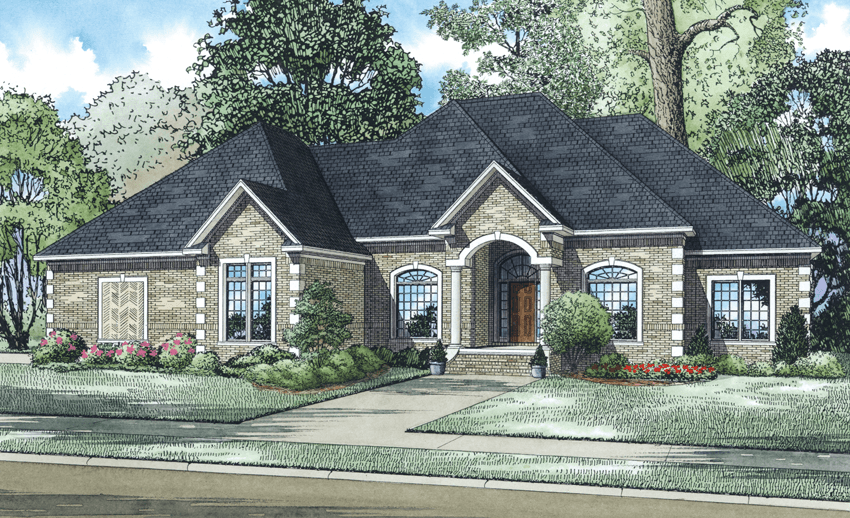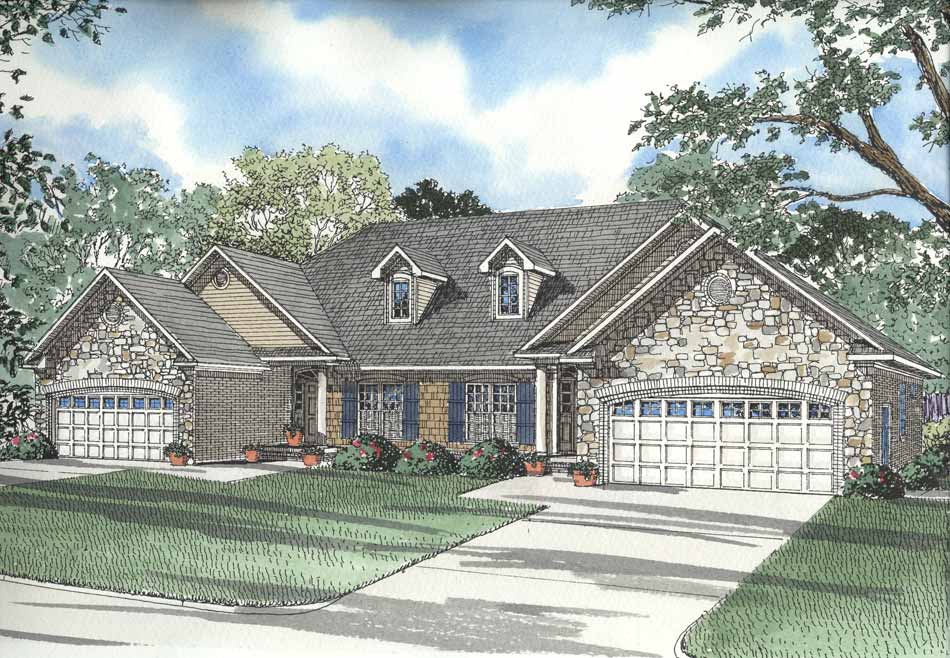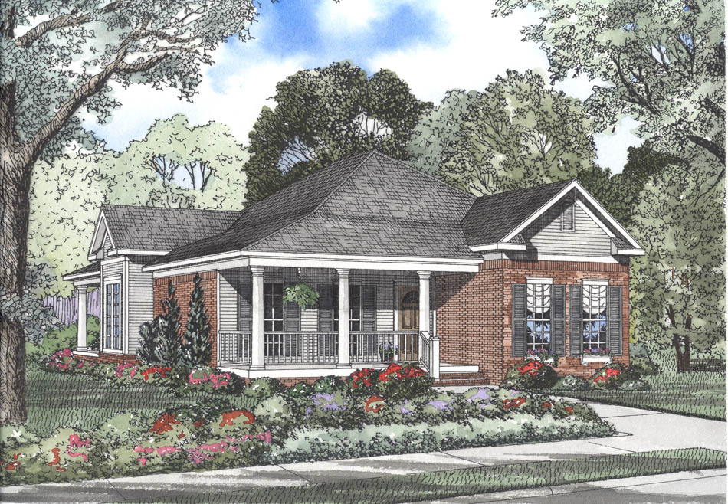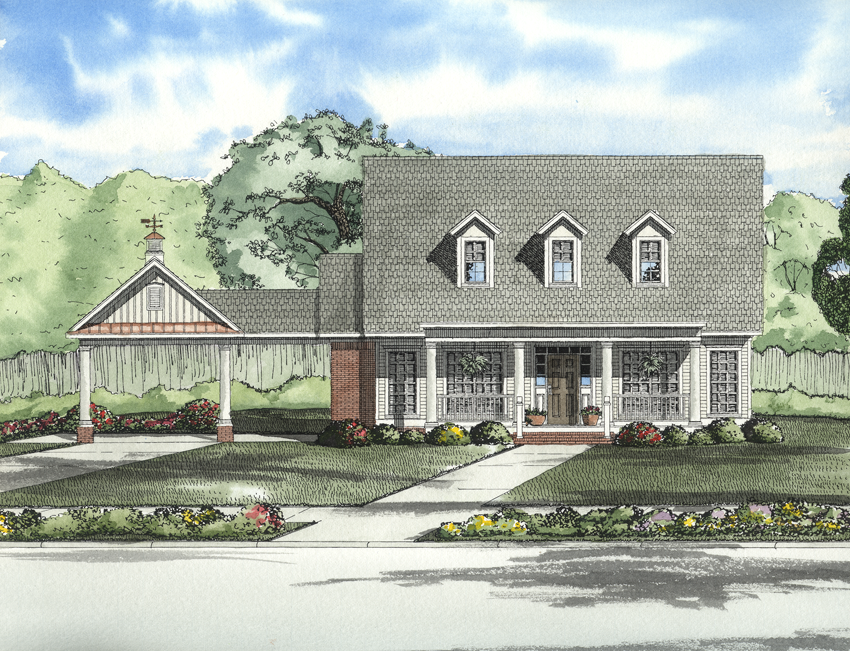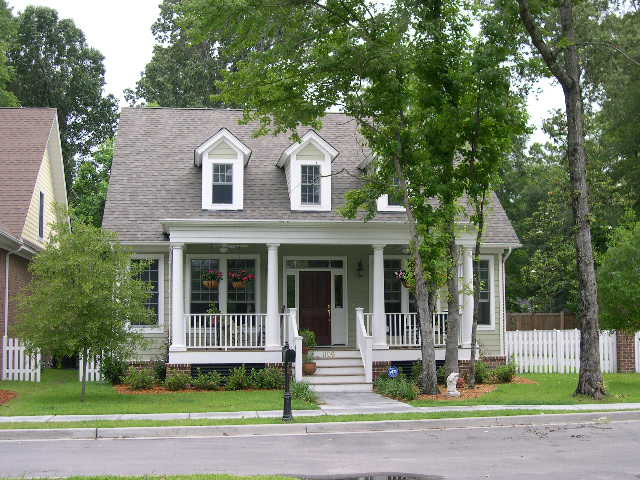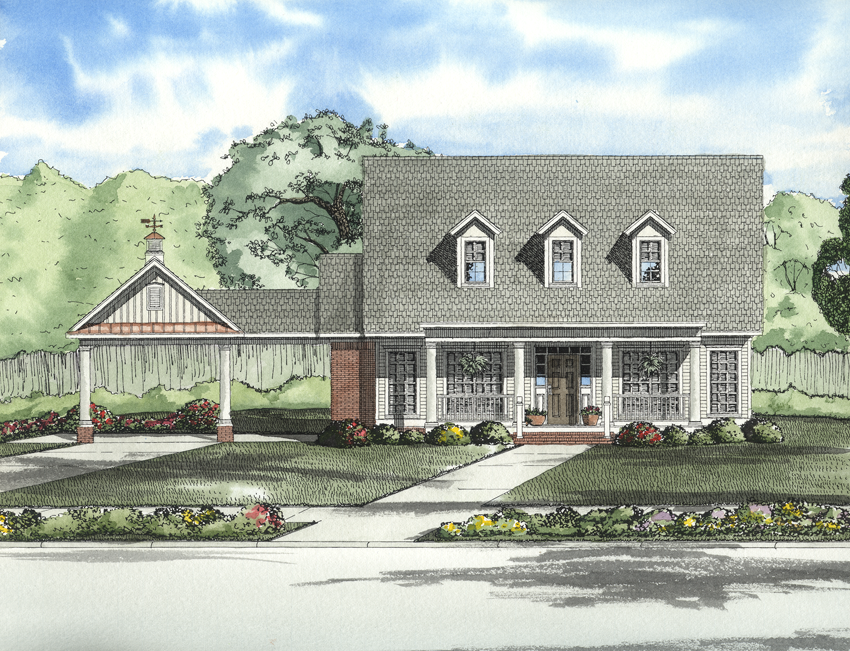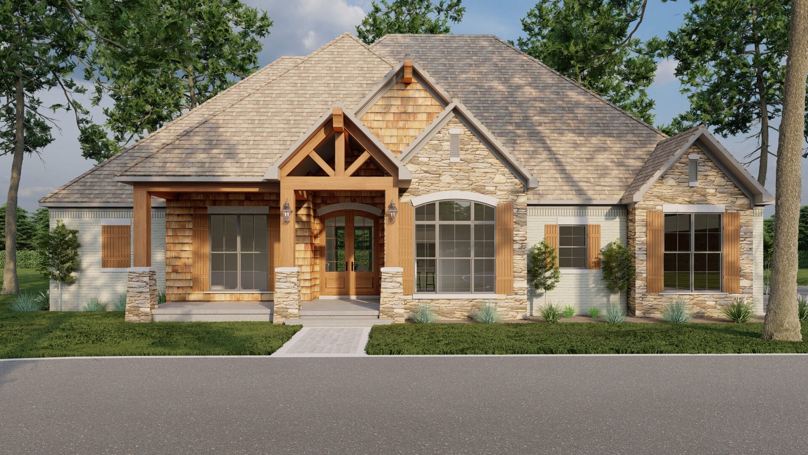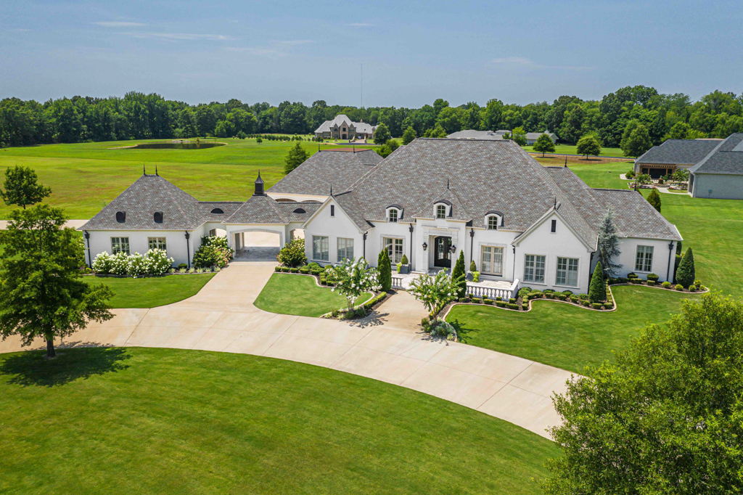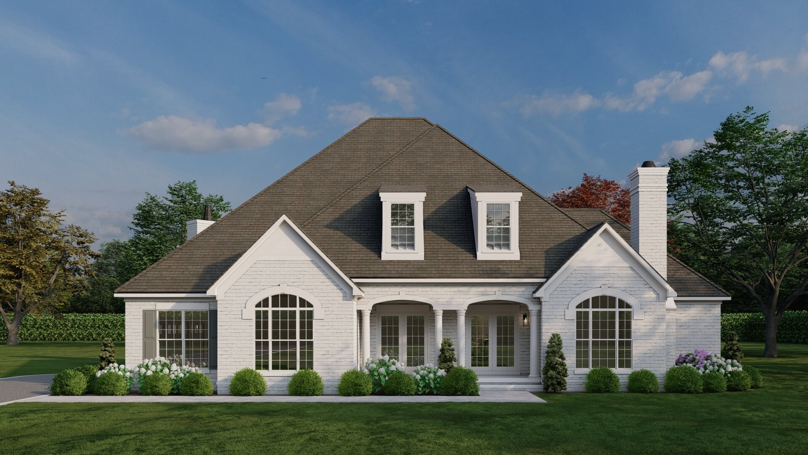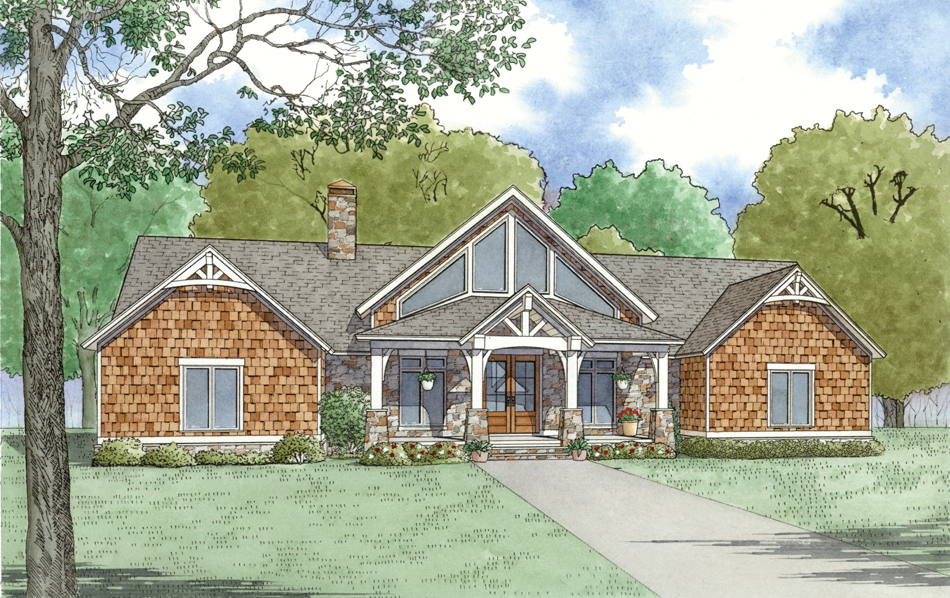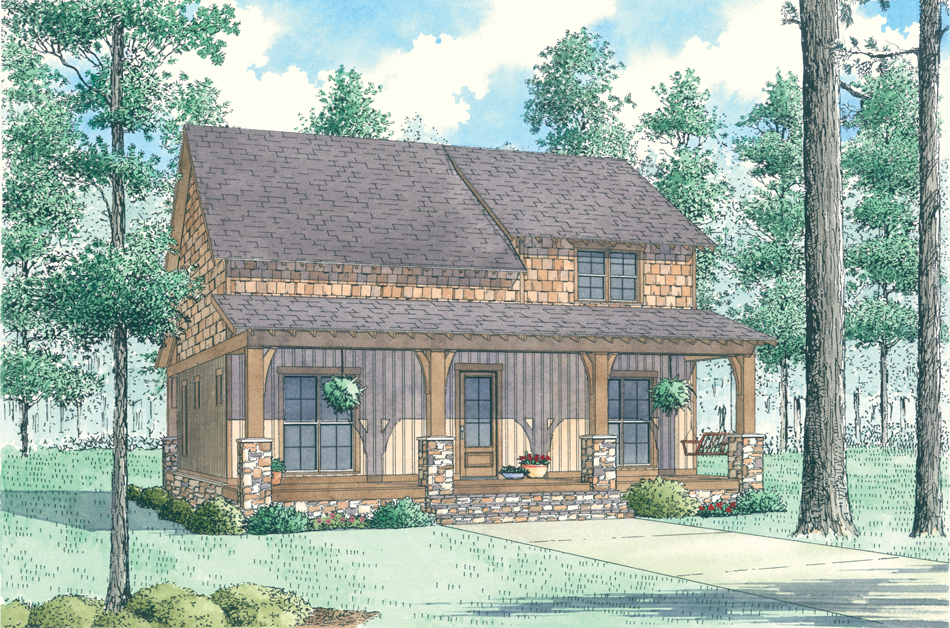Search Results
Home | Search Results
Date Added (Newest First)
- Date Added (Oldest First)
- Date Added (Newest First)
- Total Living Space (Smallest First)
- Total Living Space (Largest First)
- Least Viewed
- Most Viewed
House Plan 5068 Adirondack Place II, Modern House Plan
MEN 5068
- 3
- 3
- No
- 1.5
- Width Ft.: 72
- Width In.: 0
- Depth Ft.: 60
House Plan 5052 Hampshire Heights, Craftsman Bungalow House Plan
MEN 5052
- 4
- 2
- 3 Bay Yes
- 1
- Width Ft.: 71
- Width In.: 10
- Depth Ft.: 71
House Plan 5097 Aspen Lodge, Arts and Crafts House Plan
MEN 5097
- 3
- 2
- 2
- Width Ft.: 26
- Width In.: 0
- Depth Ft.: 61
House Plan 5072 St. Clair, Traditional House Plan
MEN 5072
- 3
- 2
- 2 Bay Yes
- 1
- Width Ft.: 51
- Width In.: 0
- Depth Ft.: 56
House Plan 1368 Meredith, Traditional House Plan
NDG 1368
- 4
- 3
- 3 Bay Yes
- 1
- Width Ft.: 74
- Width In.: 0
- Depth Ft.: 69
House Plan 717 Birchwood Lane, Traditional House Plan
NDG 717
- 3
- 2
- 3 Bay Yes
- 1
- Width Ft.: 78
- Width In.: 0
- Depth Ft.: 69
House Plan 448 Ivy Green, Multi-Family House Plan
NDG 448
- 3
- 2
- 2 Bay Yes
- 1
- Width Ft.: 78
- Width In.: 0
- Depth Ft.: 73
House Plan 504 Windstone Place, Village at Windstone III House Plan
NDG 504
- 3
- 2
- 2 Bay Yes
- 1
- Width Ft.: 39
- Width In.: 0
- Depth Ft.: 77
House Plan 930 Park Street, Midtown Village House Plan
NDG 930
- 3
- 2
- 2 Bay Yes
- 1
- Width Ft.: 63
- Width In.: 0
- Depth Ft.: 90
House Plan 312 Windstone Place, Village at Windstone I House Plan
NDG 312
- 3
- 2
- 2 Bay Yes
- 1
- Width Ft.: 39
- Width In.: 0
- Depth Ft.: 81
House Plan 924 Park Street, Midtown Village House Plan
NDG 924
- 3
- 2
- 2 Bay Yes
- 1
- Width Ft.: 63
- Width In.: 0
- Depth Ft.: 89
House Plan 5091 Aberdeen Place, Craftsman Bungalow House Plan
MEN 5091
- 3
- 2
- 3 Bay Yes
- 1
- Width Ft.: 79
- Width In.: 6
- Depth Ft.: 61
House Plan 5043 Winslow Manor, European House Plan
MEN 5043
- 5
- 5
- 4 Bay Yes
- 1
- Width Ft.: 158
- Width In.: 7
- Depth Ft.: 133
House Plan 5066 St. Clair Place, French Country House Plan
MEN 5066
- 5
- 5
- 3 Bay Yes
- 1.5
- Width Ft.: 75
- Width In.: 5
- Depth Ft.: 62
House Plan 5090 Ozark Retreat, Craftsman Bungalow House Plan
MEN 5090
- 3
- 3
- 2
- Width Ft.: 75
- Width In.: 8
- Depth Ft.: 50
House Plan 5129 Pine Hills, Country Home House Plan
MEN 5129
- 3
- 2
- No
- 1.5
- Width Ft.: 38
- Width In.: 0
- Depth Ft.: 44
