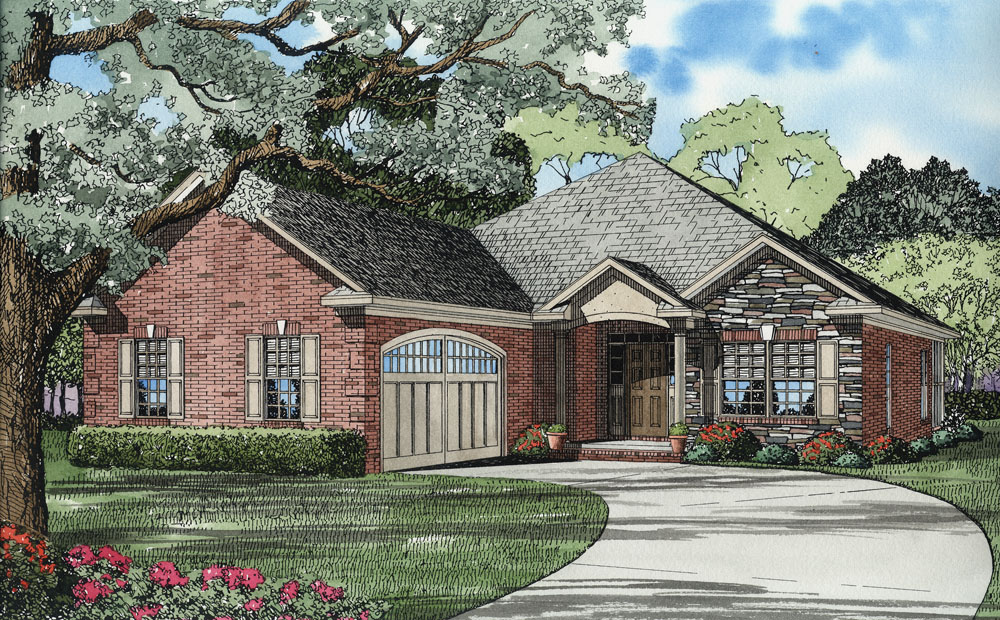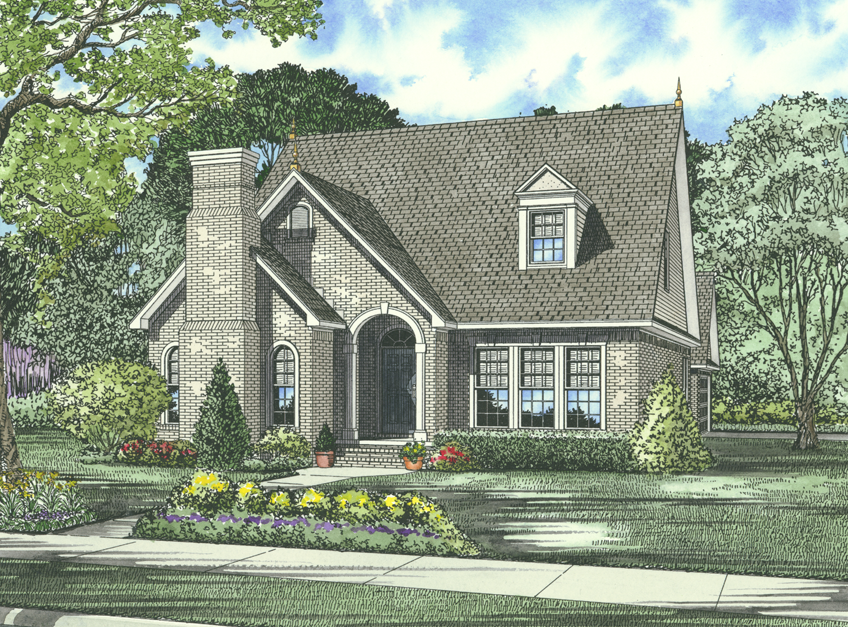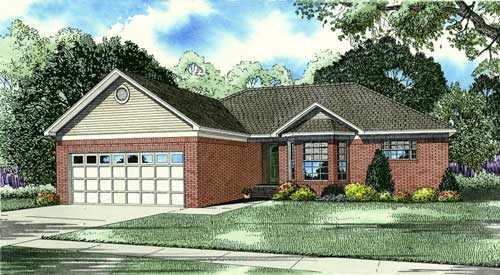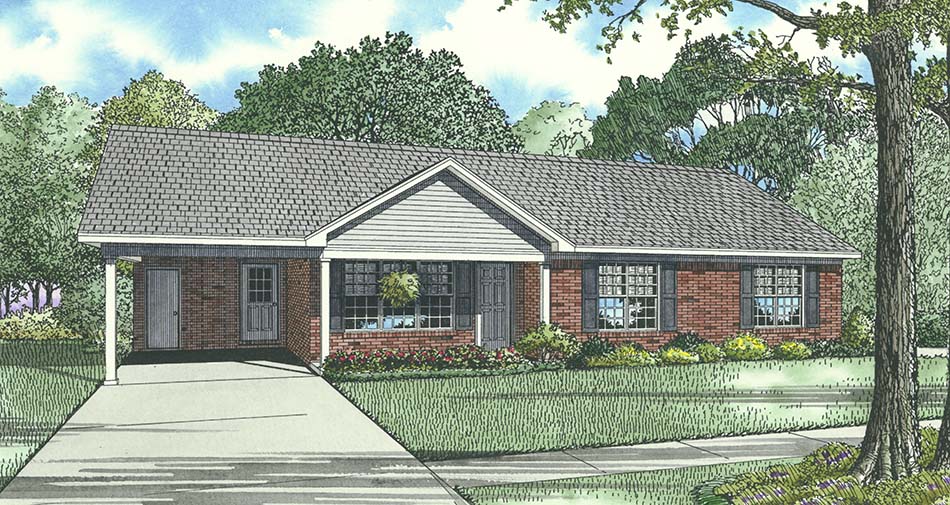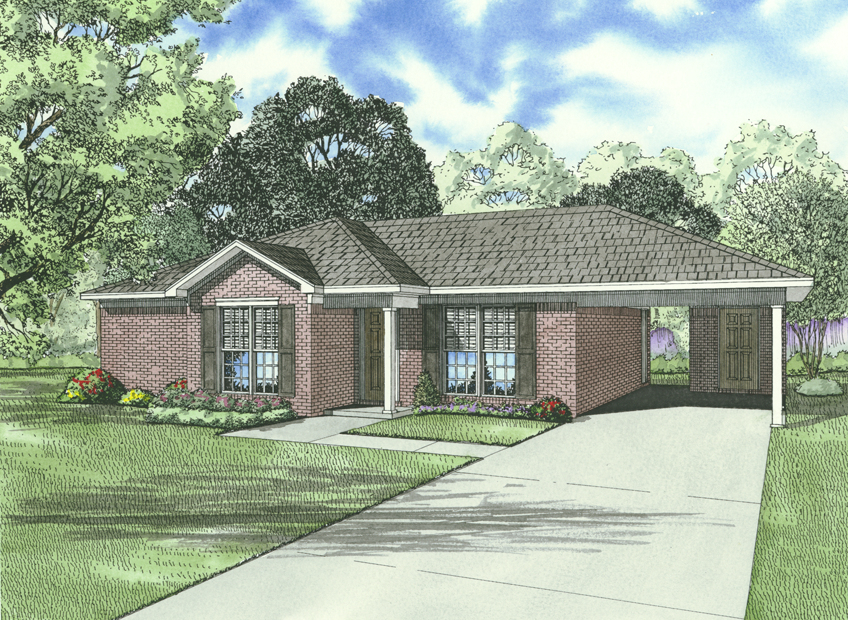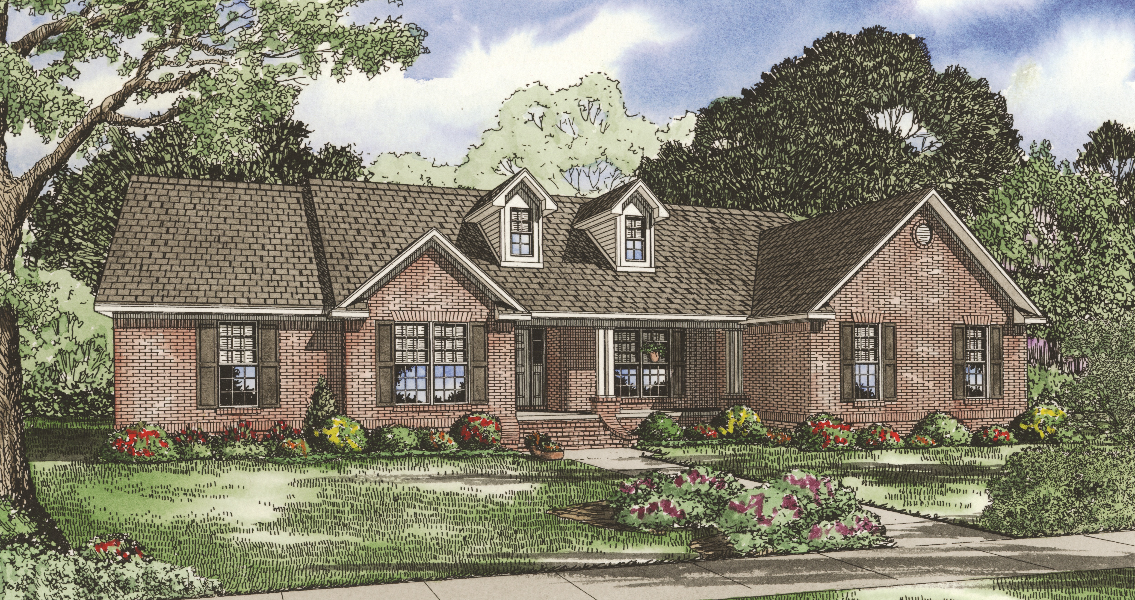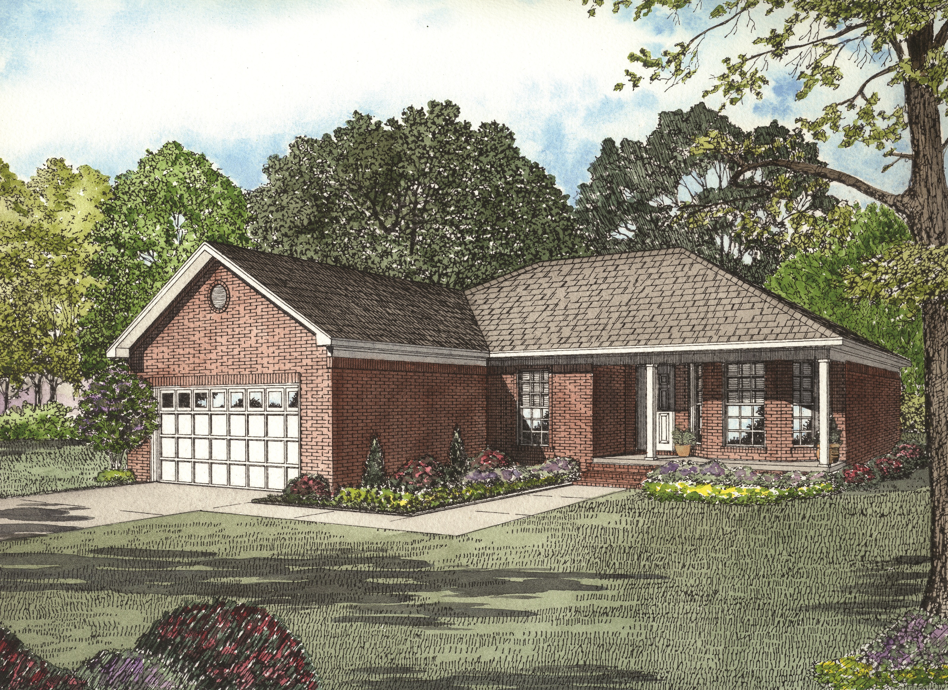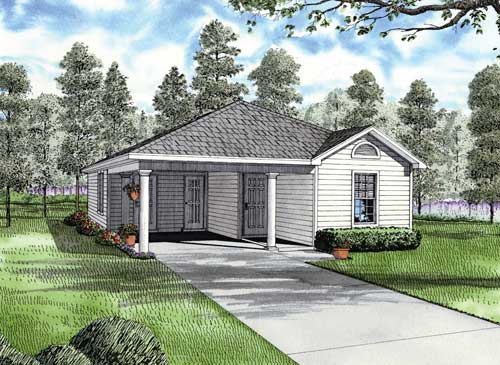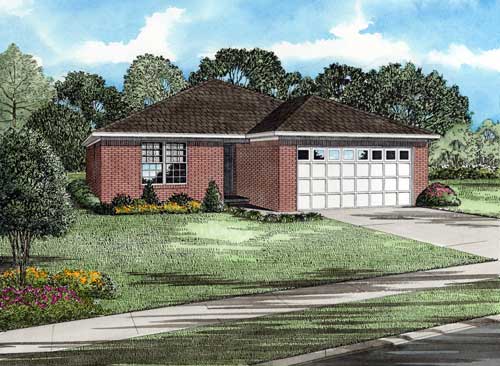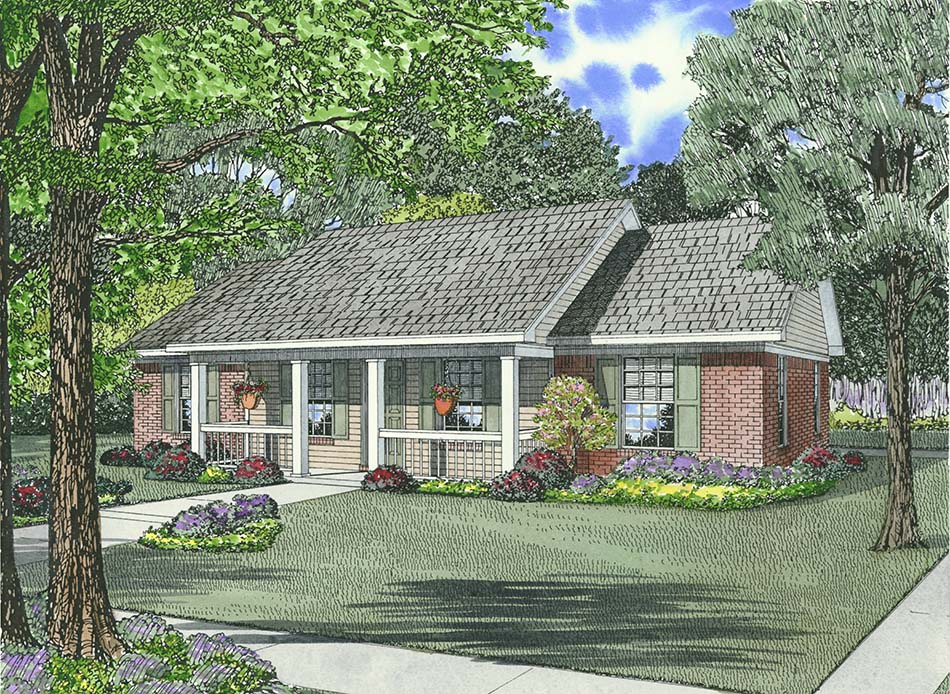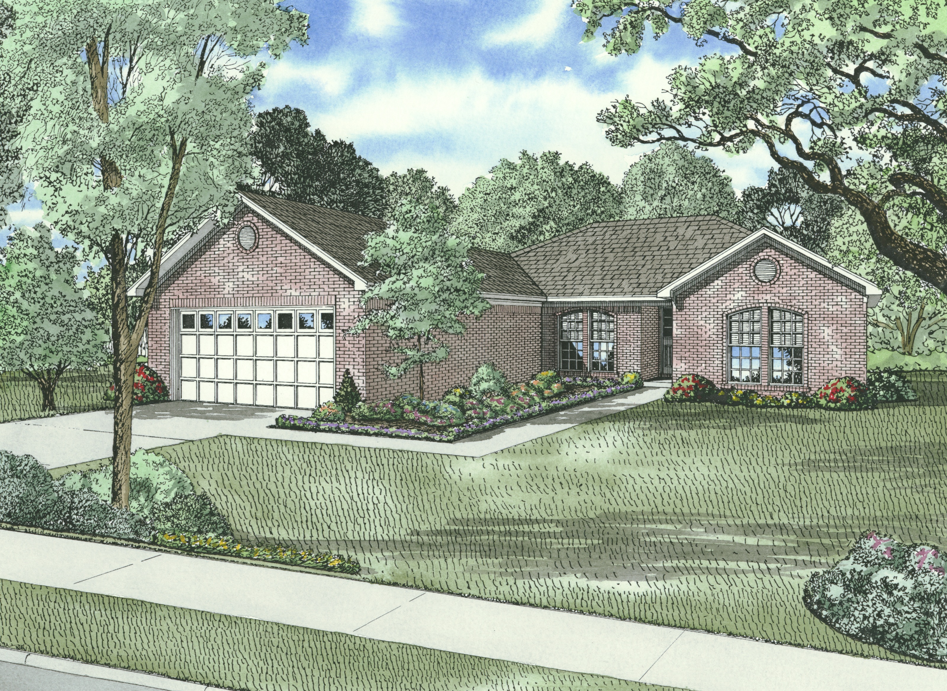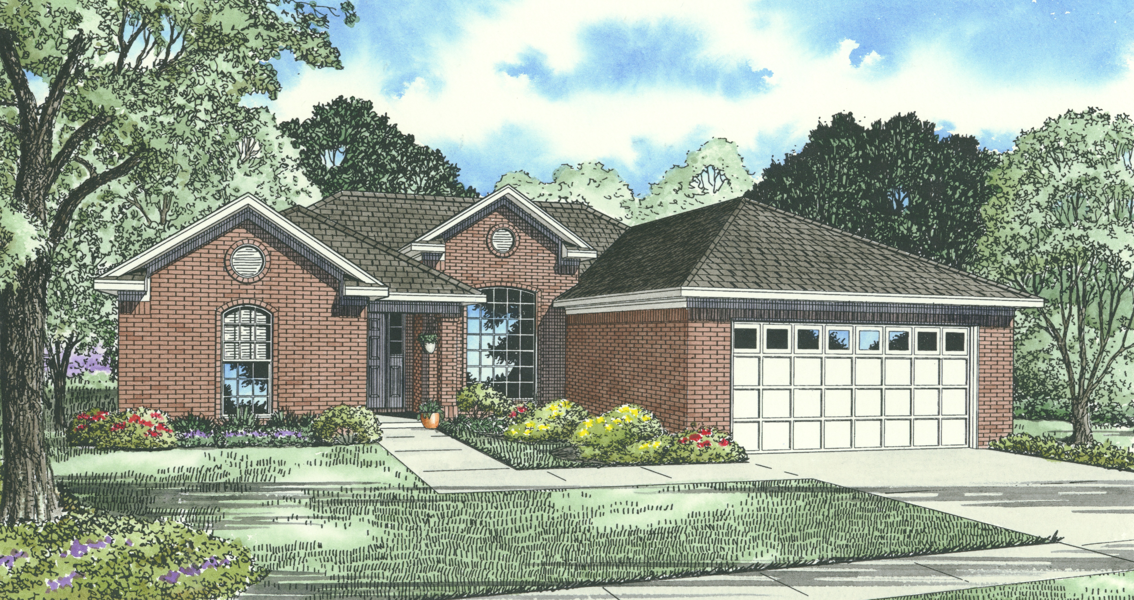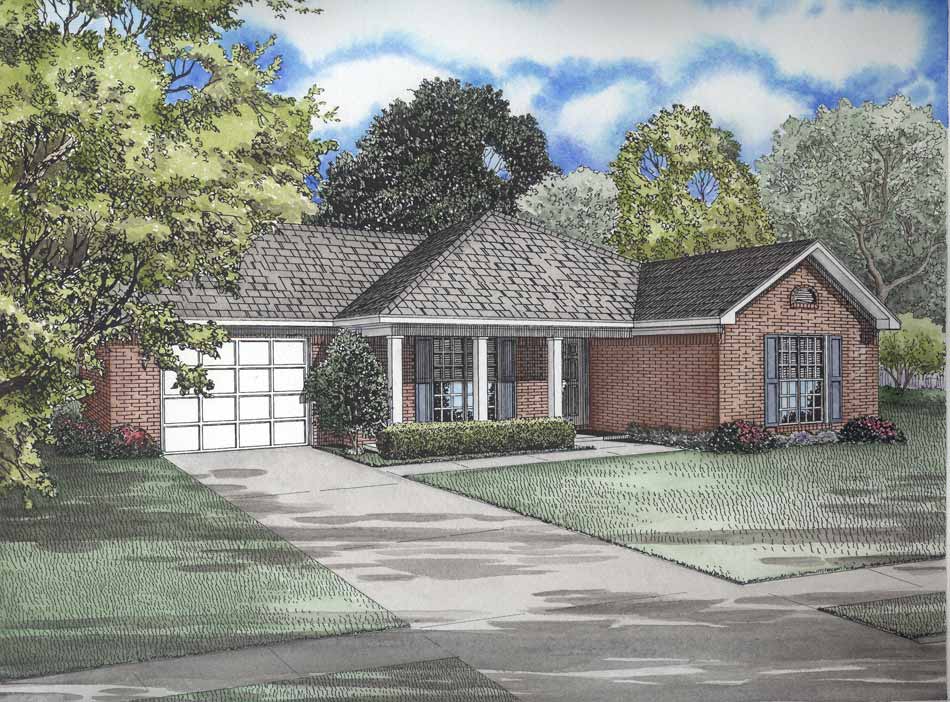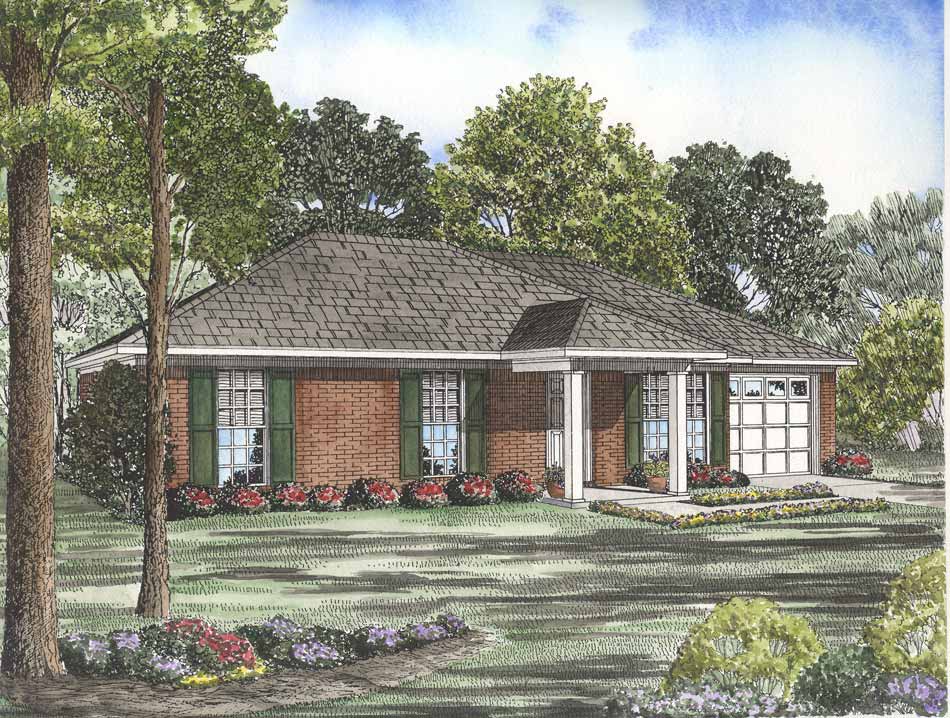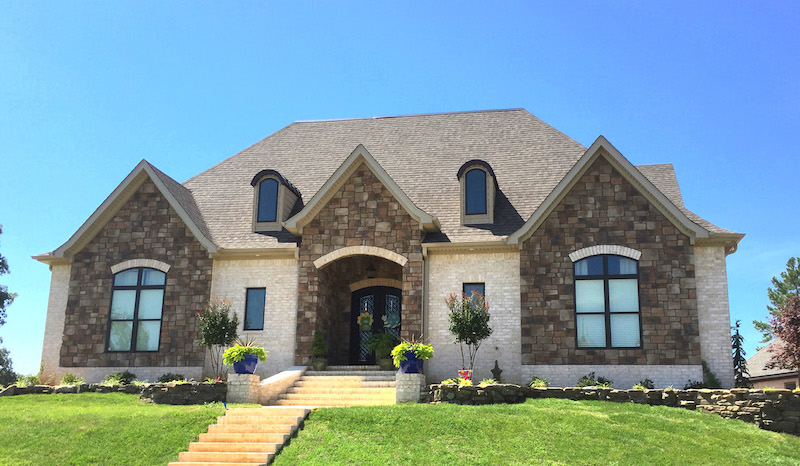Search Results
Home | Search Results
Date Added (Newest First)
- Date Added (Oldest First)
- Date Added (Newest First)
- Total Living Space (Smallest First)
- Total Living Space (Largest First)
- Least Viewed
- Most Viewed
House Plan 827 Woodland Drive, Affordable House Plan
NDG 827
- 3
- 2
- 2 Bay Yes
- 1
- Width Ft.: 43
- Width In.: 8
- Depth Ft.: 71
House Plan 839 Bryce Cove, Affordable House Plan
NDG 839
- 3
- 2
- 2 Bay Yes
- 1.5
- Width Ft.: 35
- Width In.: 0
- Depth Ft.: 77
House Plan 712 Poplar Grove, Affordable House Plan
NDG 712
- 3
- 2
- 2 Bay Yes
- 1
- Width Ft.: 52
- Width In.: 0
- Depth Ft.: 55
House Plan 870 Mary Jane, Affordable House Plan
NDG 870
- 3
- 2
- No
- 1
- Width Ft.: 53
- Width In.: 10
- Depth Ft.: 35
House Plan 871 Bethany, Affordable House Plan
NDG 871
- 2
- 2
- No
- 1
- Width Ft.: 48
- Width In.: 0
- Depth Ft.: 30
House Plan 877 Caylie Marie, Affordable House Plan
NDG 877
- 4
- 3
- 2 Bay Yes
- 1
- Width Ft.: 71
- Width In.: 2
- Depth Ft.: 69
House Plan 881 MacIntosh, Affordable House Plan
NDG 881
- 3
- 2
- 2 Bay Yes
- 1
- Width Ft.: 48
- Width In.: 0
- Depth Ft.: 56
House Plan 723 Misty Lane, Affordable House Plan
NDG 723
- 3
- 2
- 2 Bay Yes
- 1
- Width Ft.: 49
- Width In.: 0
- Depth Ft.: 49
House Plan 883 Dixon Lane, Affordable House Plan
NDG 883
- 3
- 2
- No
- 1
- Width Ft.: 29
- Width In.: 0
- Depth Ft.: 47
House Plan 885 Spruce Street, Affordable House Plan
NDG 885
- 3
- 2
- 2 Bay Yes
- 1
- Width Ft.: 37
- Width In.: 6
- Depth Ft.: 56
House Plan 754 Elm Street, Affordable House Plan
NDG 754
- 3
- 2
- No
- 1
- Width Ft.: 44
- Width In.: 0
- Depth Ft.: 50
House Plan 756 Geary Lane, Affordable House Plan
NDG 756
- 4
- 2
- 2 Bay Yes
- 1
- Width Ft.: 49
- Width In.: 10
- Depth Ft.: 64
House Plan 757 Stanton Drive, Affordable House Plan
NDG 757
- 3
- 2
- 2 Bay Yes
- 1
- Width Ft.: 48
- Width In.: 8
- Depth Ft.: 69
House Plan 617 Tyler Street, Affordable House Plan
NDG 617
- 3
- 2
- 1 Bay Yes
- 1
- Width Ft.: 48
- Width In.: 4
- Depth Ft.: 49
House Plan 618 Spruce Street, Affordable House Plan
NDG 618
- 3
- 2
- 1 Bay Yes
- 1
- Width Ft.: 48
- Width In.: 0
- Depth Ft.: 40
House Plan 1453 Bishop Court, European House Plan
NDG 1453
- 3
- 3
- 3 Bay Yes
- 1
- Width Ft.: 62
- Width In.: 0
- Depth Ft.: 69
