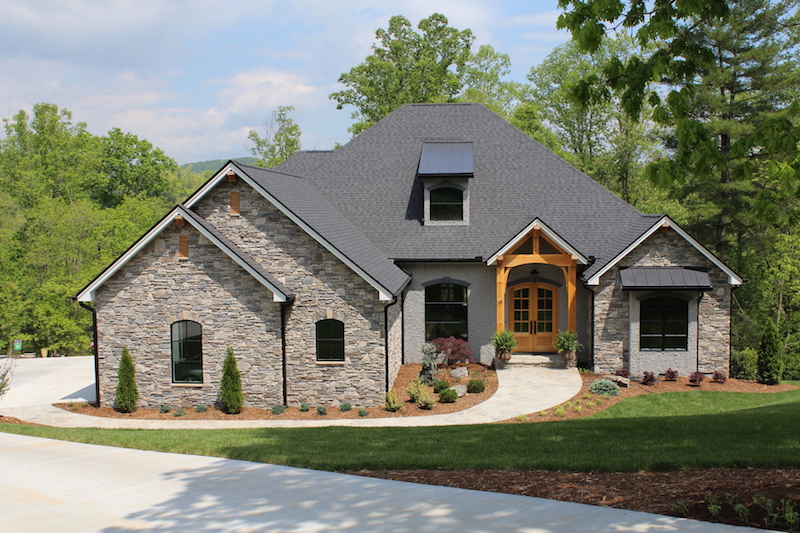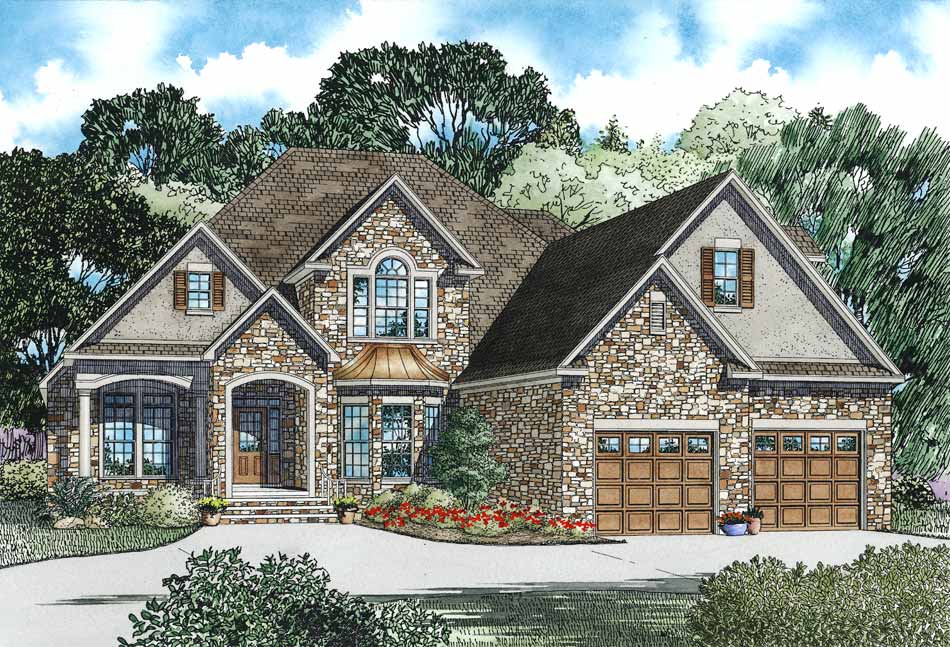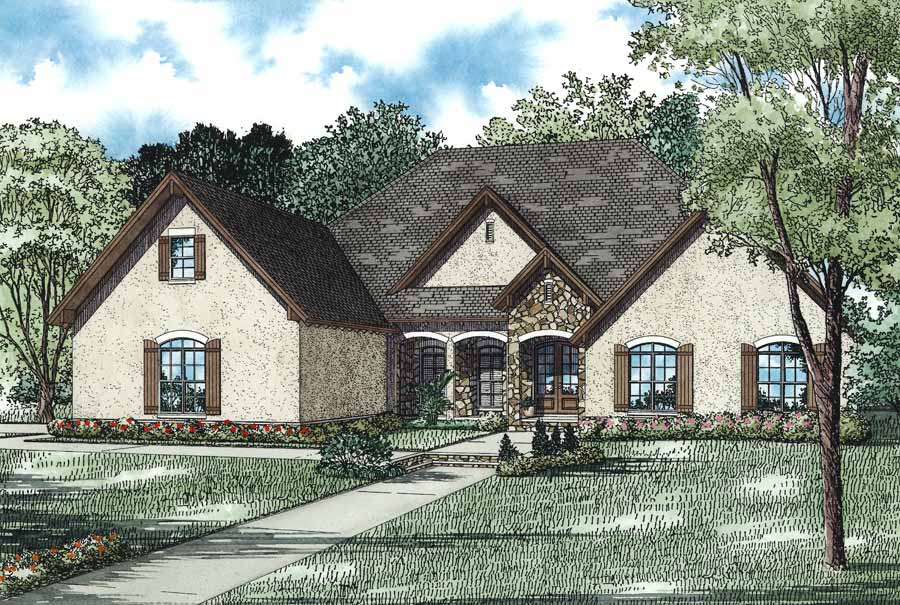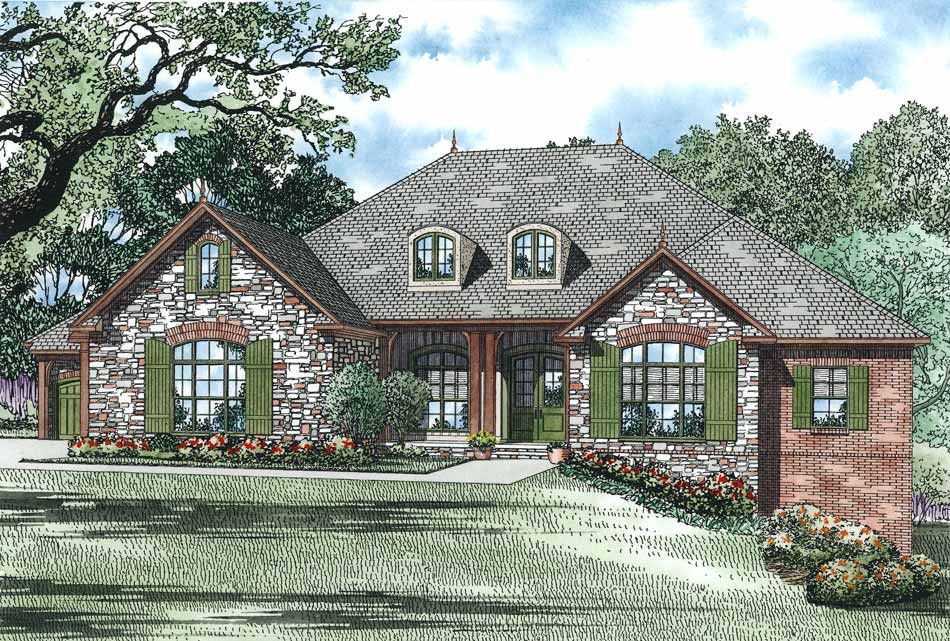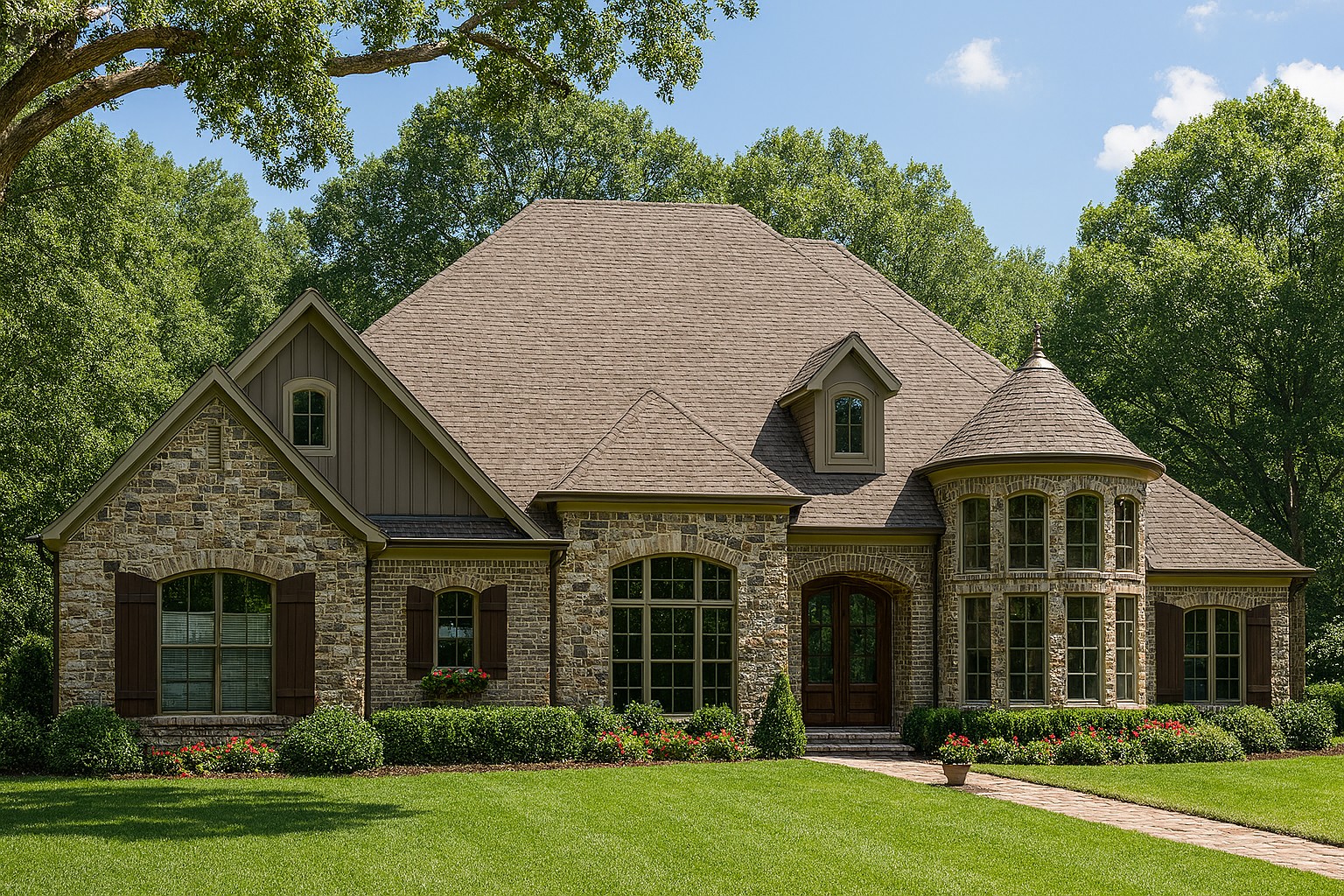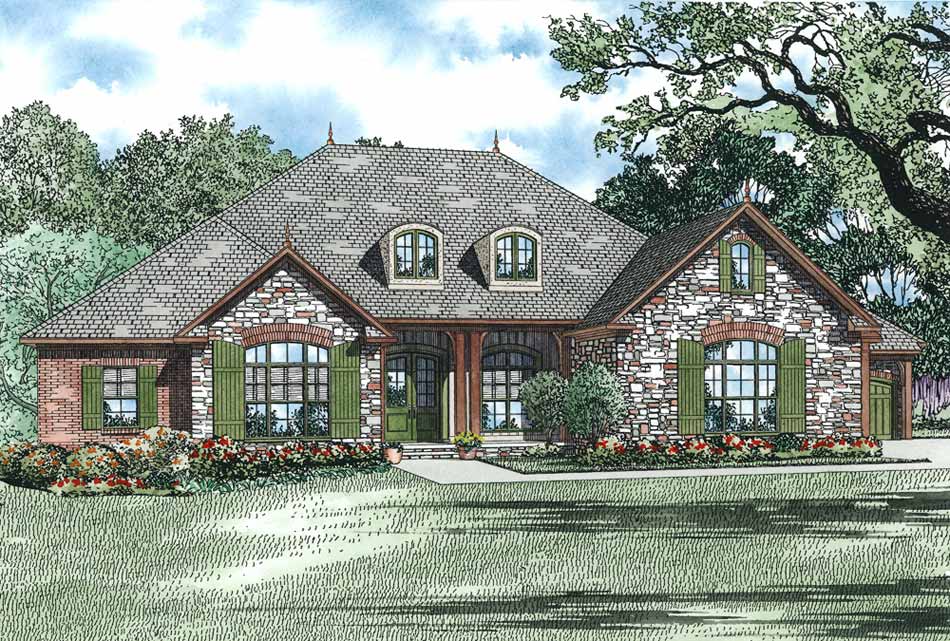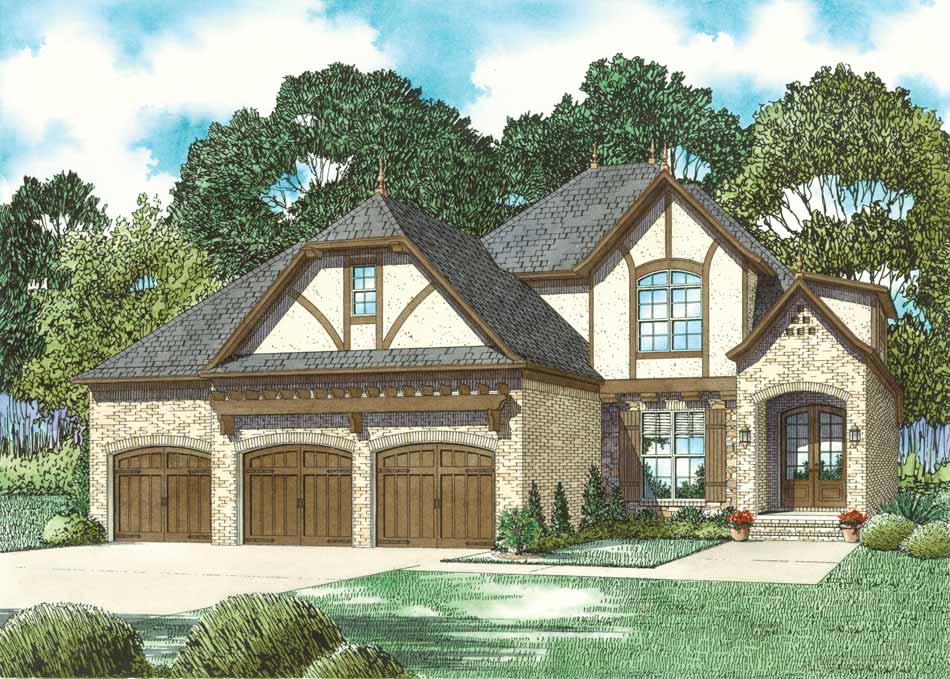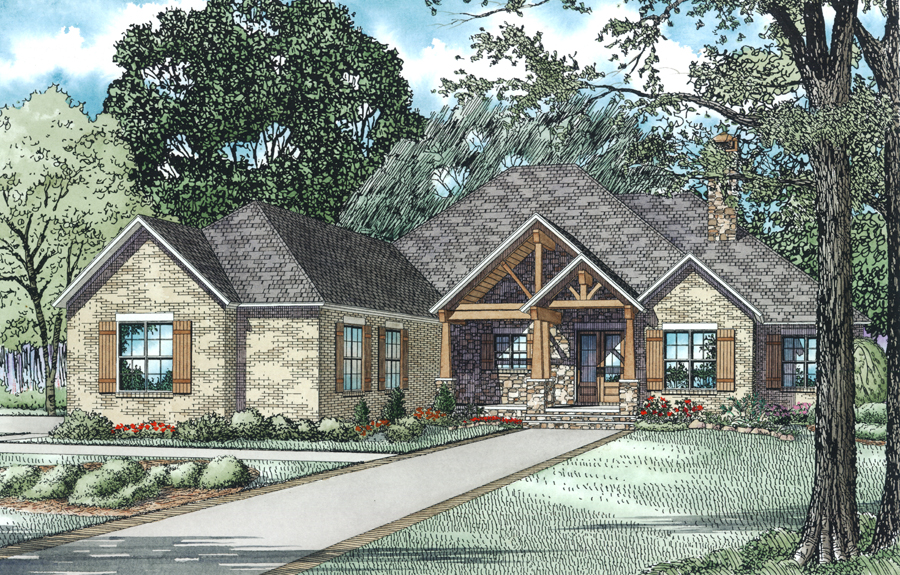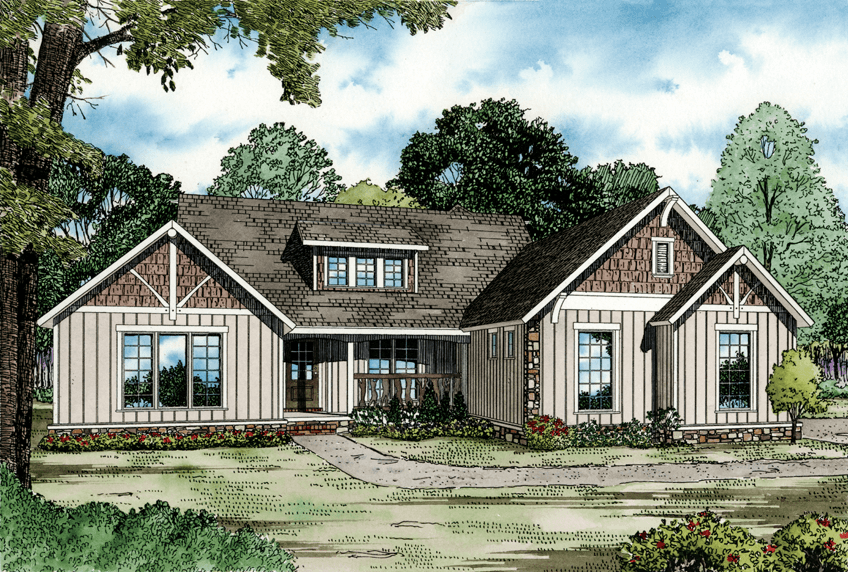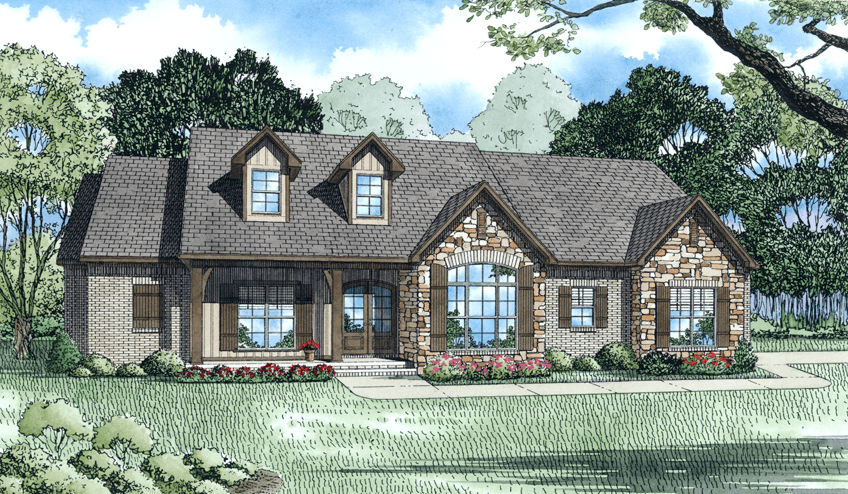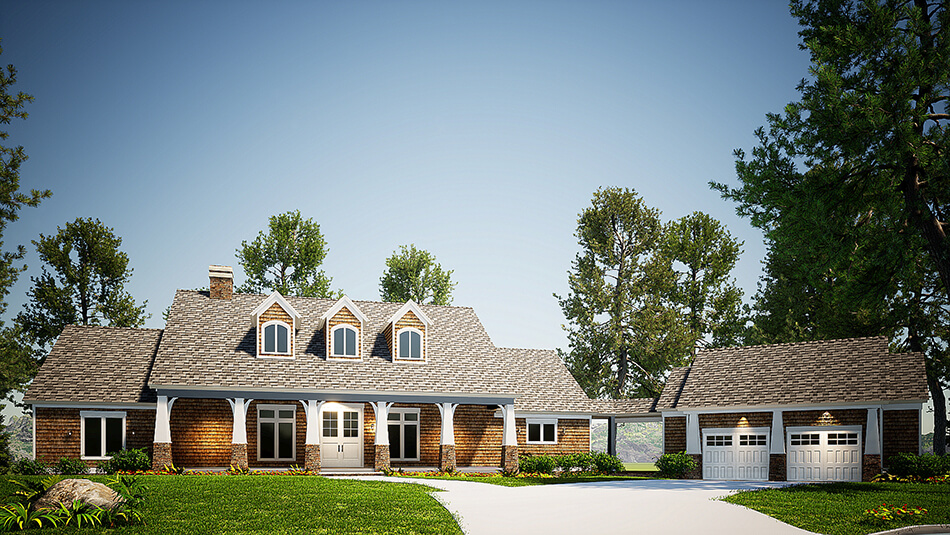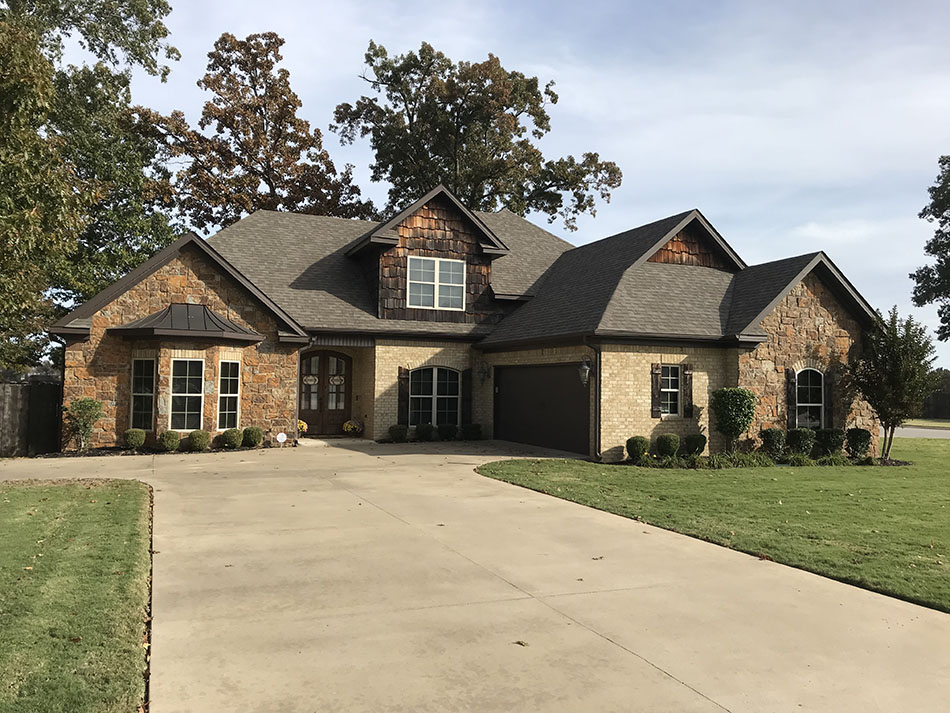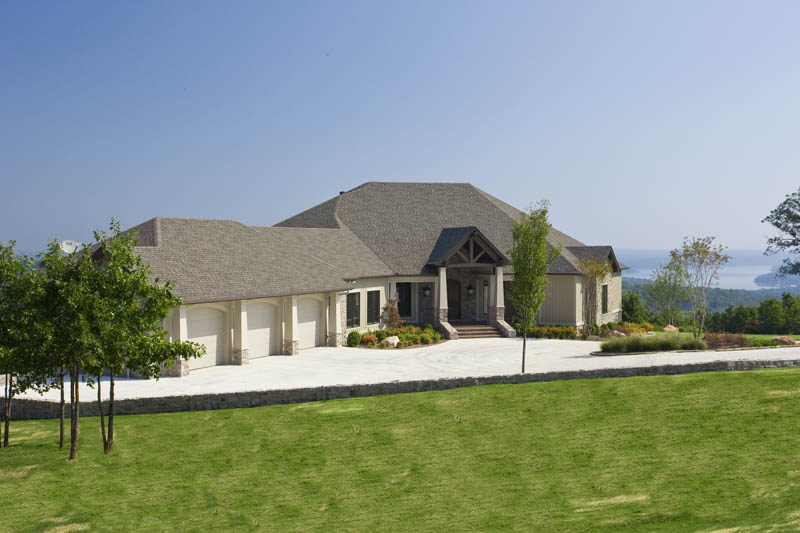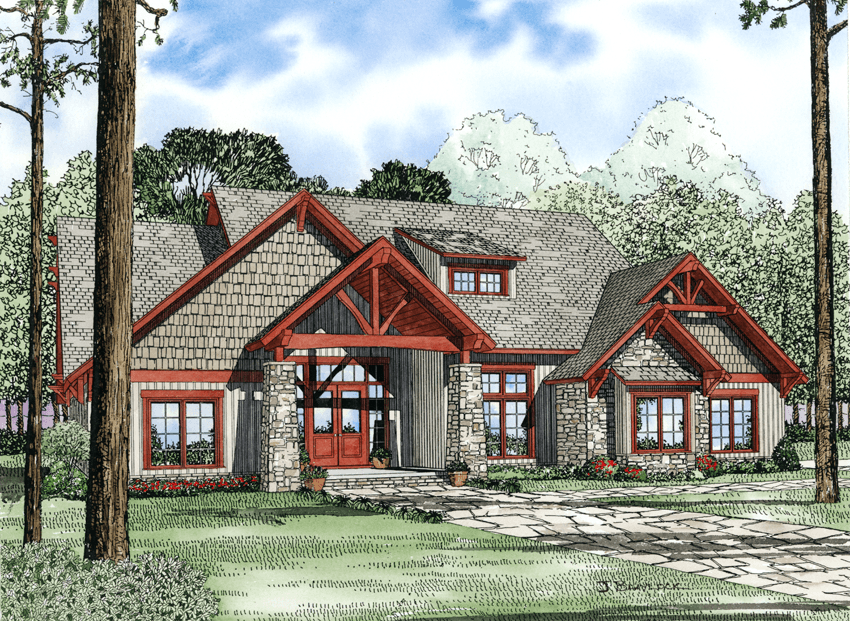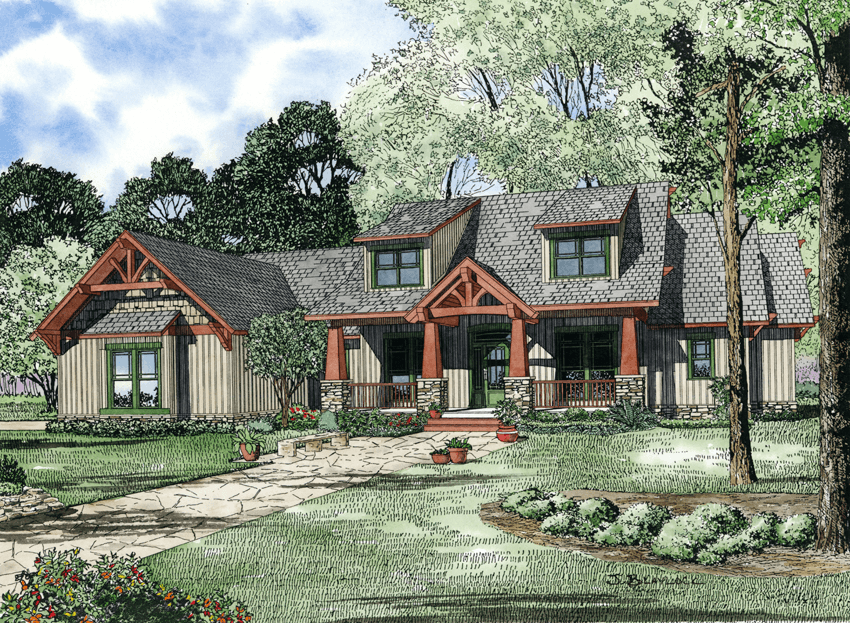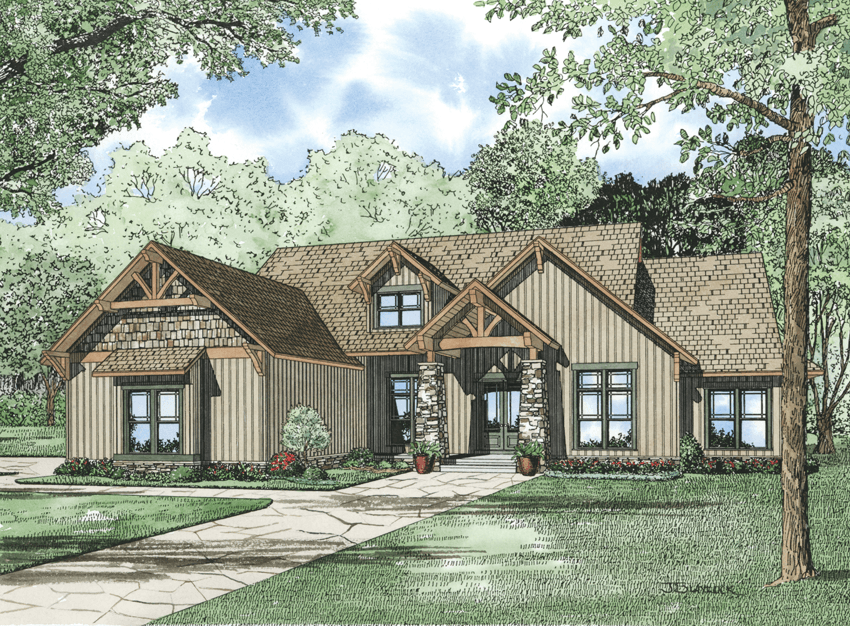Search Results
Home | Search Results
Date Added (Newest First)
- Date Added (Oldest First)
- Date Added (Newest First)
- Total Living Space (Smallest First)
- Total Living Space (Largest First)
- Least Viewed
- Most Viewed
House Plan 1375 Marceau, European House Plan
NDG 1375
- 3
- 3
- 3 Bay Yes
- 1
- Width Ft.: 72
- Width In.: 0
- Depth Ft.: 73
House Plan 1306 La Dessa, European House Plan
NDG 1306
- 3
- 3
- 2 Bay Yes
- 1.5
- Width Ft.: 62
- Width In.: 0
- Depth Ft.: 73
House Plan 1308 Lagalia, European House Plan
NDG 1308
- 4
- 3
- 2 Bay Yes
- 1
- Width Ft.: 73
- Width In.: 0
- Depth Ft.: 83
House Plan 1347 Montague, European House Plan
NDG 1347
- 4
- 3
- 4 Bay Yes
- 1.5
- Width Ft.: 91
- Width In.: 4
- Depth Ft.: 65
House Plan 1349 Marguerite, European House Plan
NDG 1349
- 4
- 3
- 3 Bay Yes
- 1
- Width Ft.: 72
- Width In.: 2
- Depth Ft.: 82
House Plan 1352 Juliette, European House Plan
NDG 1352
- 3
- 2
- 4 Bay Yes
- 1
- Width Ft.: 91
- Width In.: 4
- Depth Ft.: 65
House Plan 1632 Austin Cove, European House Plan
NDG 1632
- 4
- 3
- 3 Bay Yes
- 2
- Width Ft.: 55
- Width In.: 8
- Depth Ft.: 67
House Plan 1621 Briarsfield Cove, Rustic House Plan
NDG 1621
- 3
- 2
- 3 Bay Yes
- 1
- Width Ft.: 68
- Width In.: 2
- Depth Ft.: 100
House Plan 1618 Shallow Creek Drive, Rustic House Plan
NDG 1618
- 3
- 2
- Yes 2 Bay
- 1
- Width Ft.: 54
- Width In.: 6
- Depth Ft.: 71
House Plan 1459 Presley Drive, Rustic House Plan
NDG 1459
- 3
- 2
- 2 Bay Yes
- 1
- Width Ft.: 68
- Width In.: 6
- Depth Ft.: 55
House Plan 1451 Chesapeake Grove, Rustic House Plan
NDG 1451
- 5
- 4
- 2 Bay Yes
- 2
- Width Ft.: 126
- Width In.: 5
- Depth Ft.: 74
House Plan 1420 Jaycee Lane, Rustic House Plan
NDG 1420
- 3
- 2
- 2 Bay Yes
- 1.5
- Width Ft.: 72
- Width In.: 6
- Depth Ft.: 68
House Plan 1213 The Summit, Rustic House Plan
NDG 1213
- 4
- 4
- 3 Bay Yes
- 2
- Width Ft.: 125
- Width In.: 0
- Depth Ft.: 107
House Plan 1267 Mountain View, Rustic House Plan
NDG 1267
- 4
- 3
- 3 Bay Yes
- 1
- Width Ft.: 73
- Width In.: 2
- Depth Ft.: 88
House Plan 1268 Scenic View, Rustic House Plan
NDG 1268
- 4
- 3
- 3 Bay Yes
- 1
- Width Ft.: 76
- Width In.: 10
- Depth Ft.: 59
House Plan 1269 Aspen Valley, Rustic House Plan
NDG 1269
- 4
- 3
- 3 Bay Yes
- 1
- Width Ft.: 69
- Width In.: 10
- Depth Ft.: 62
