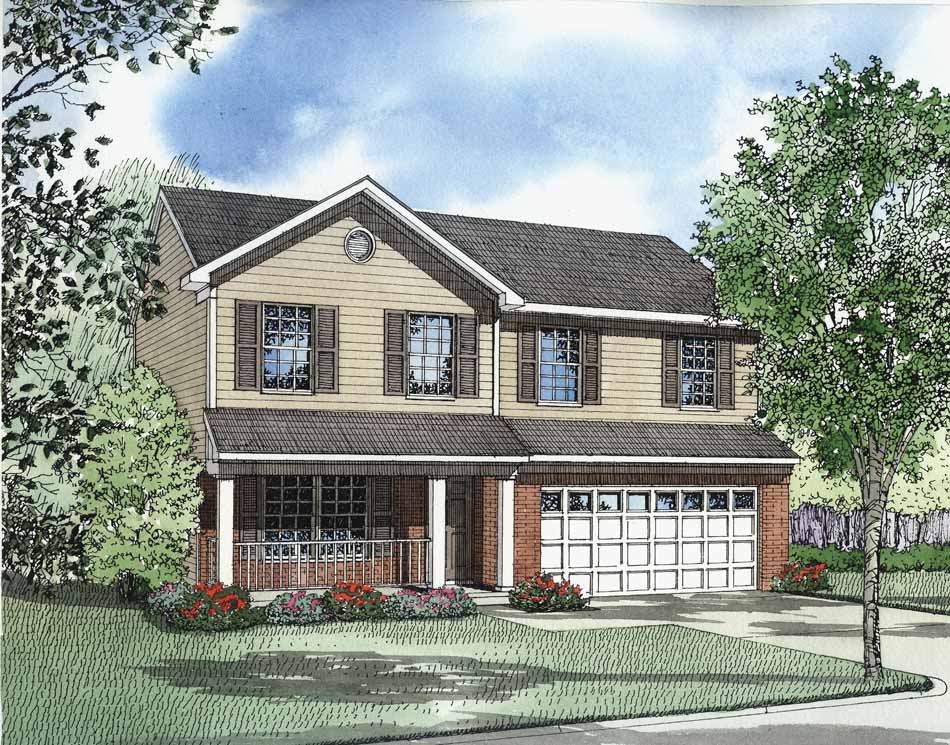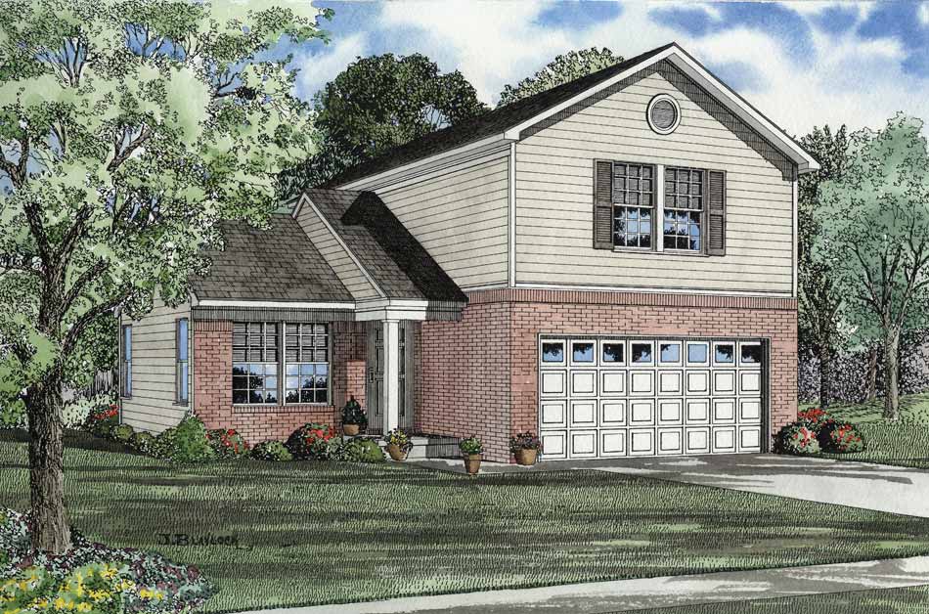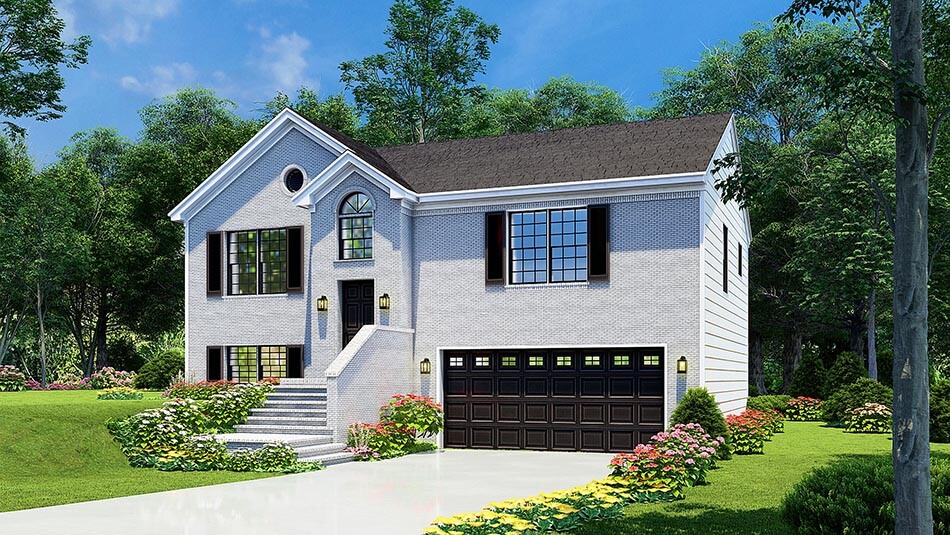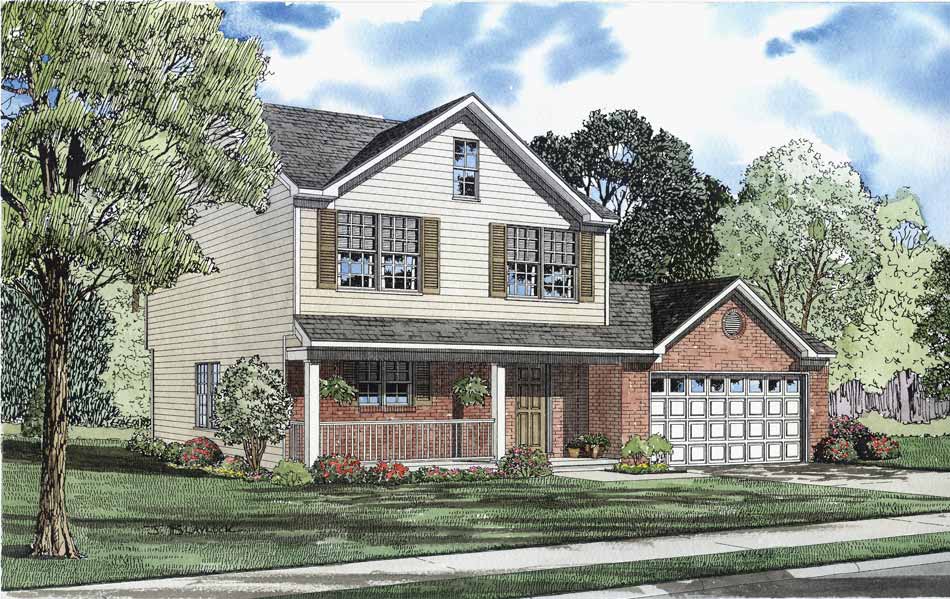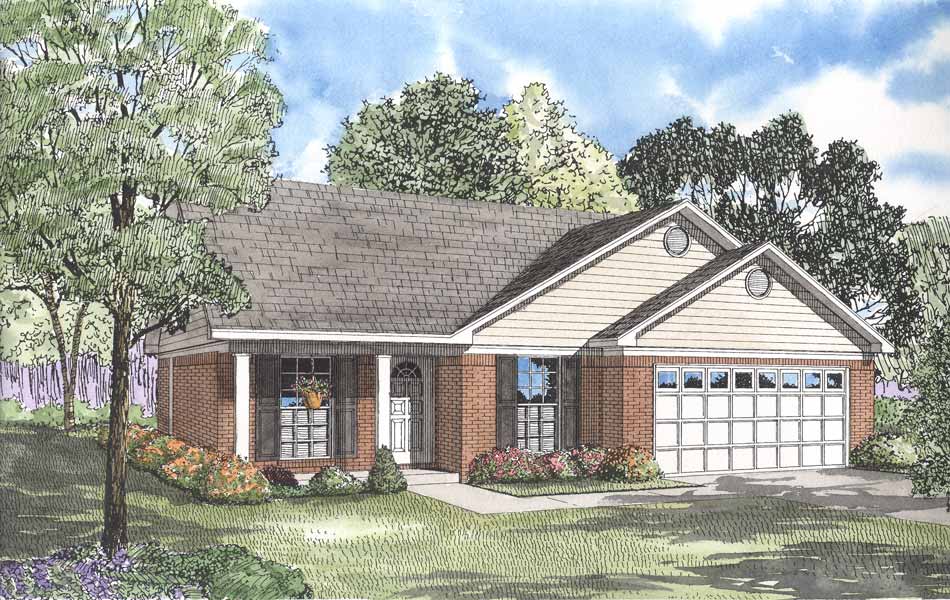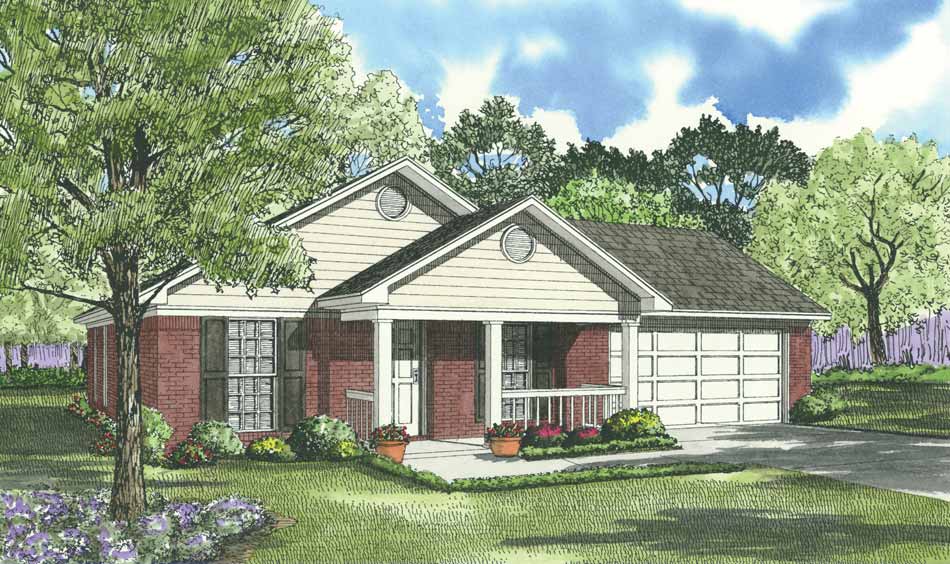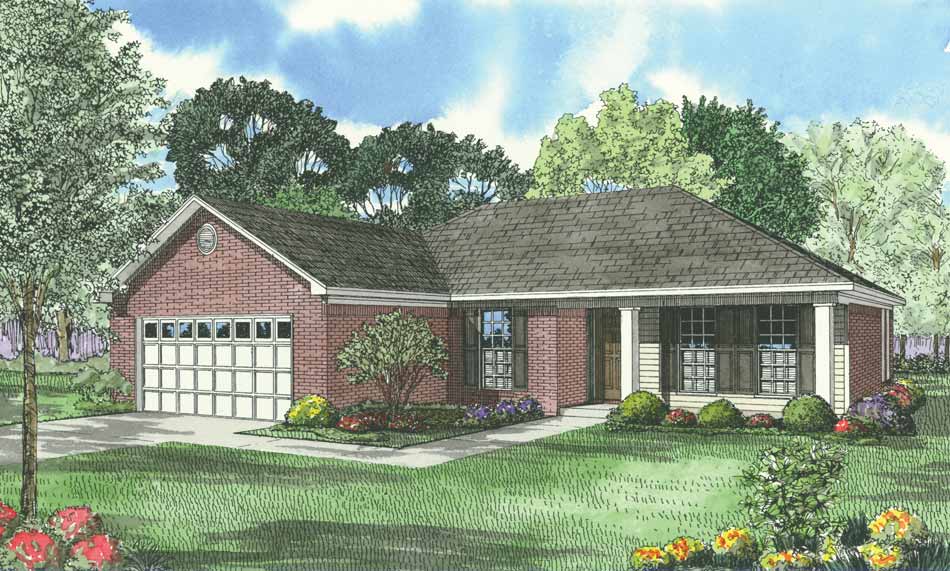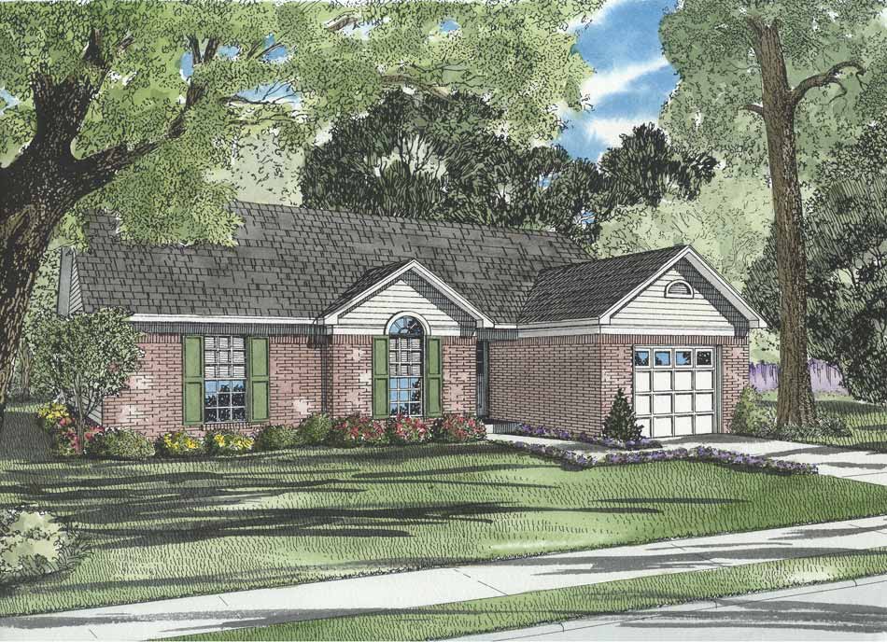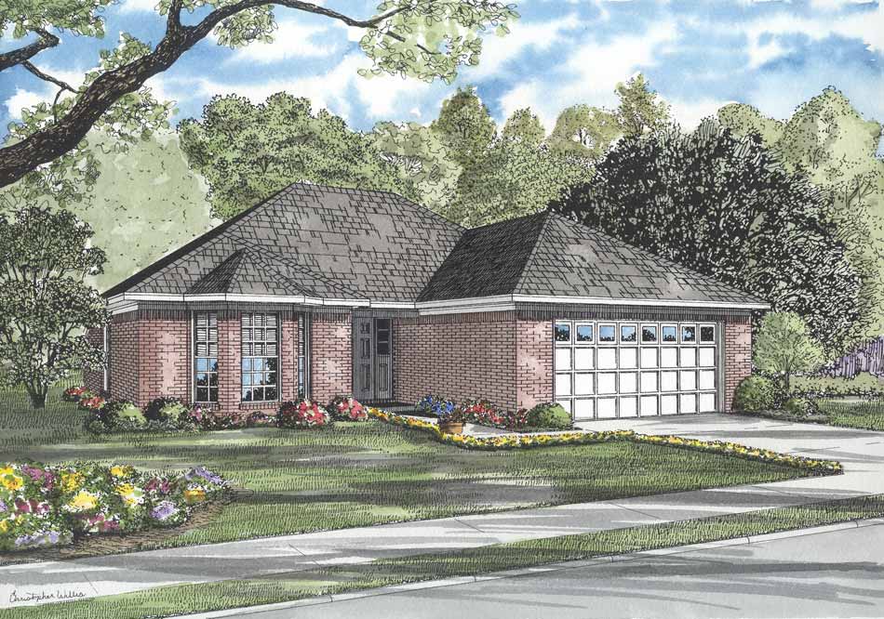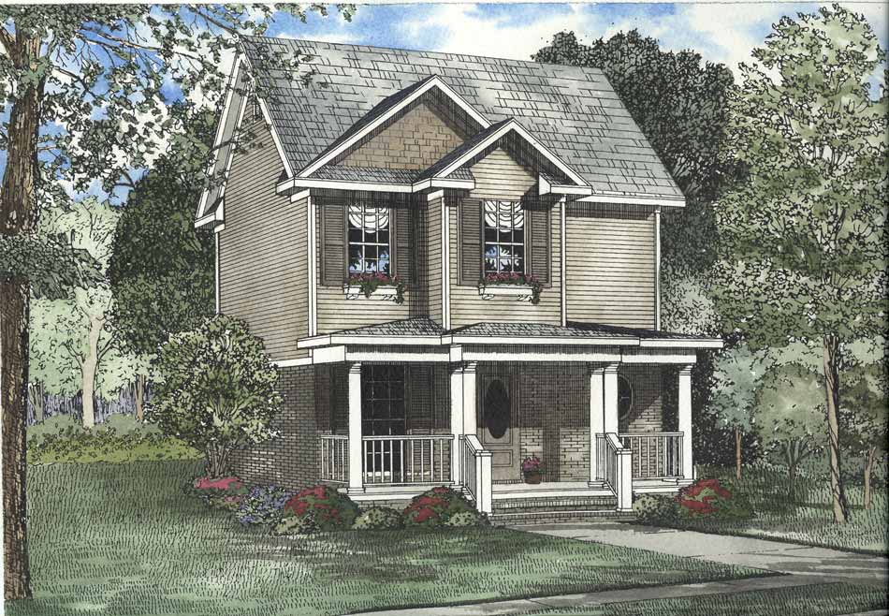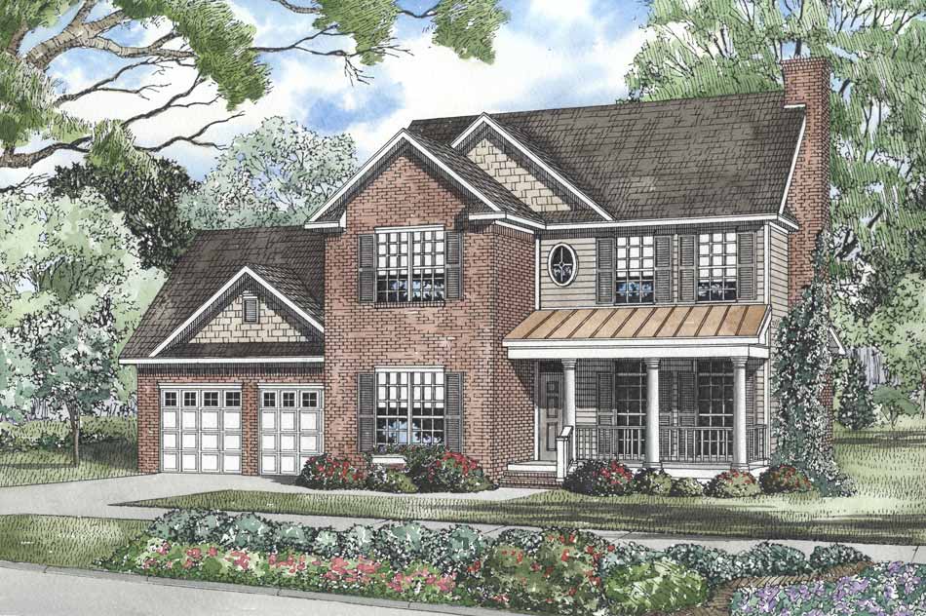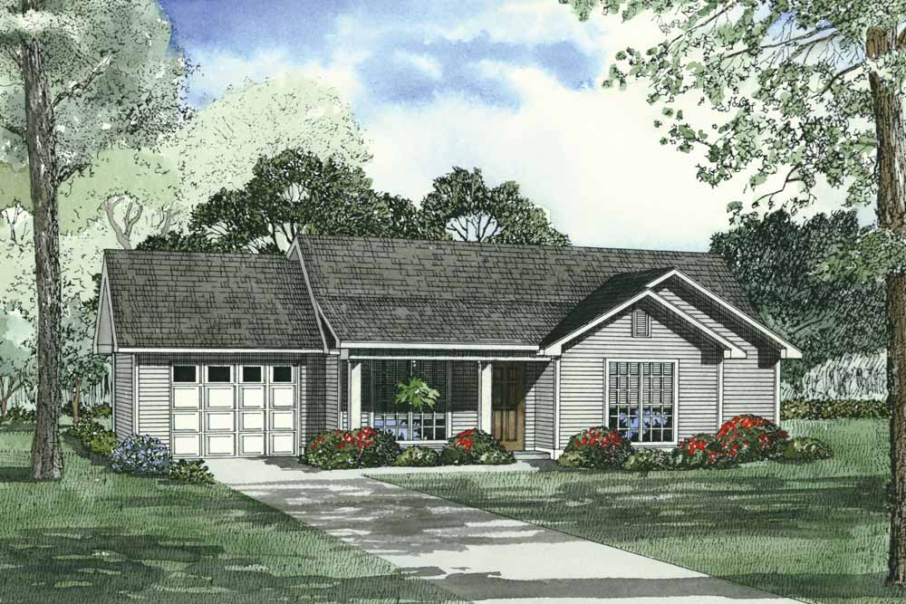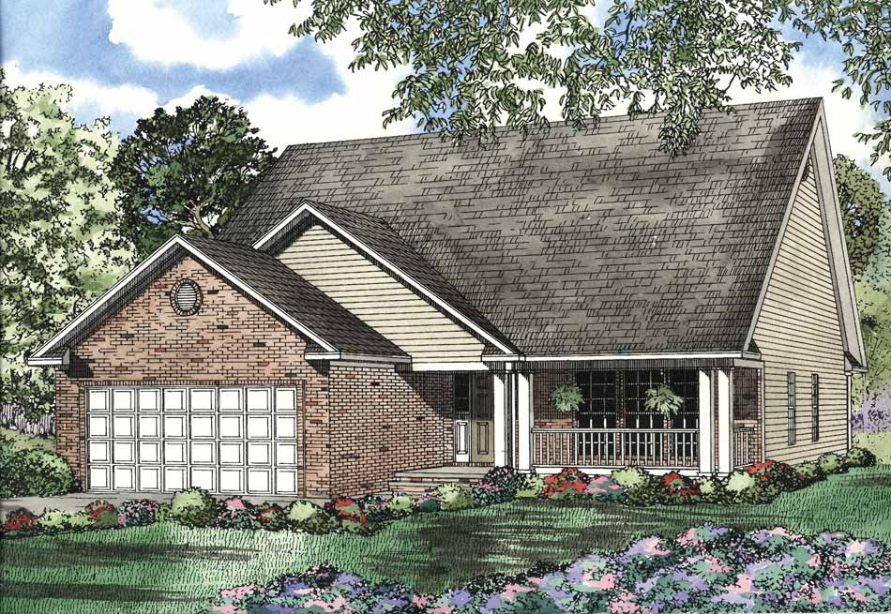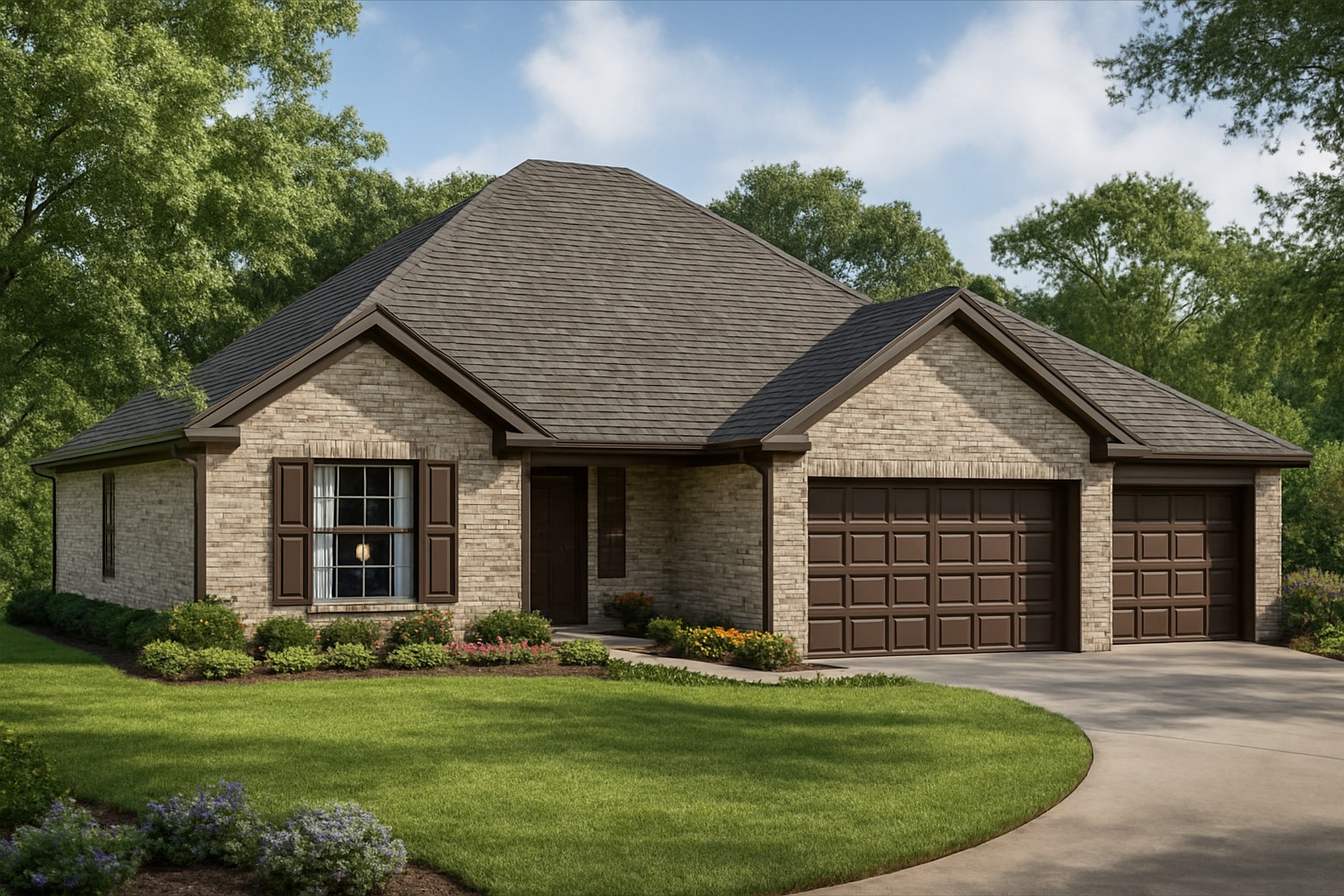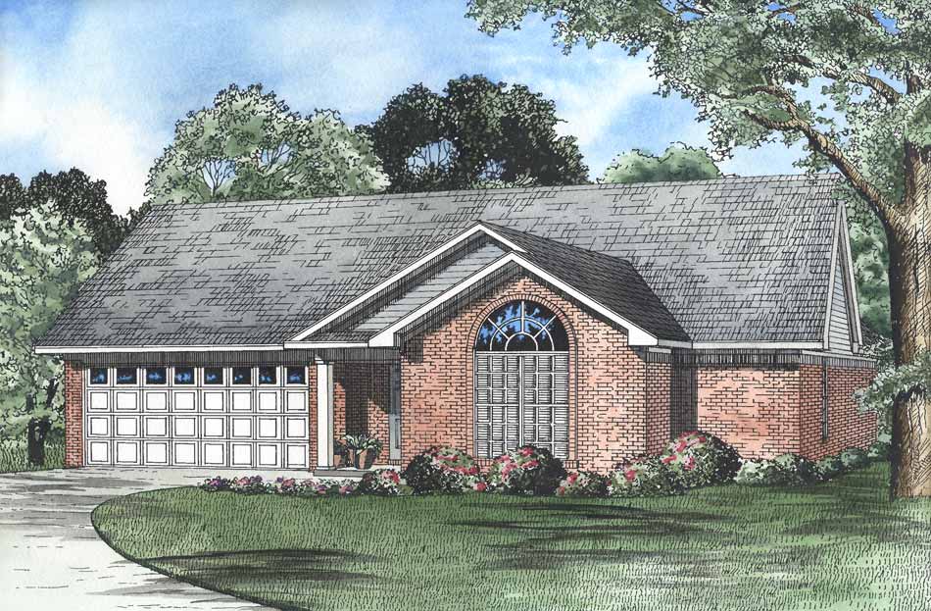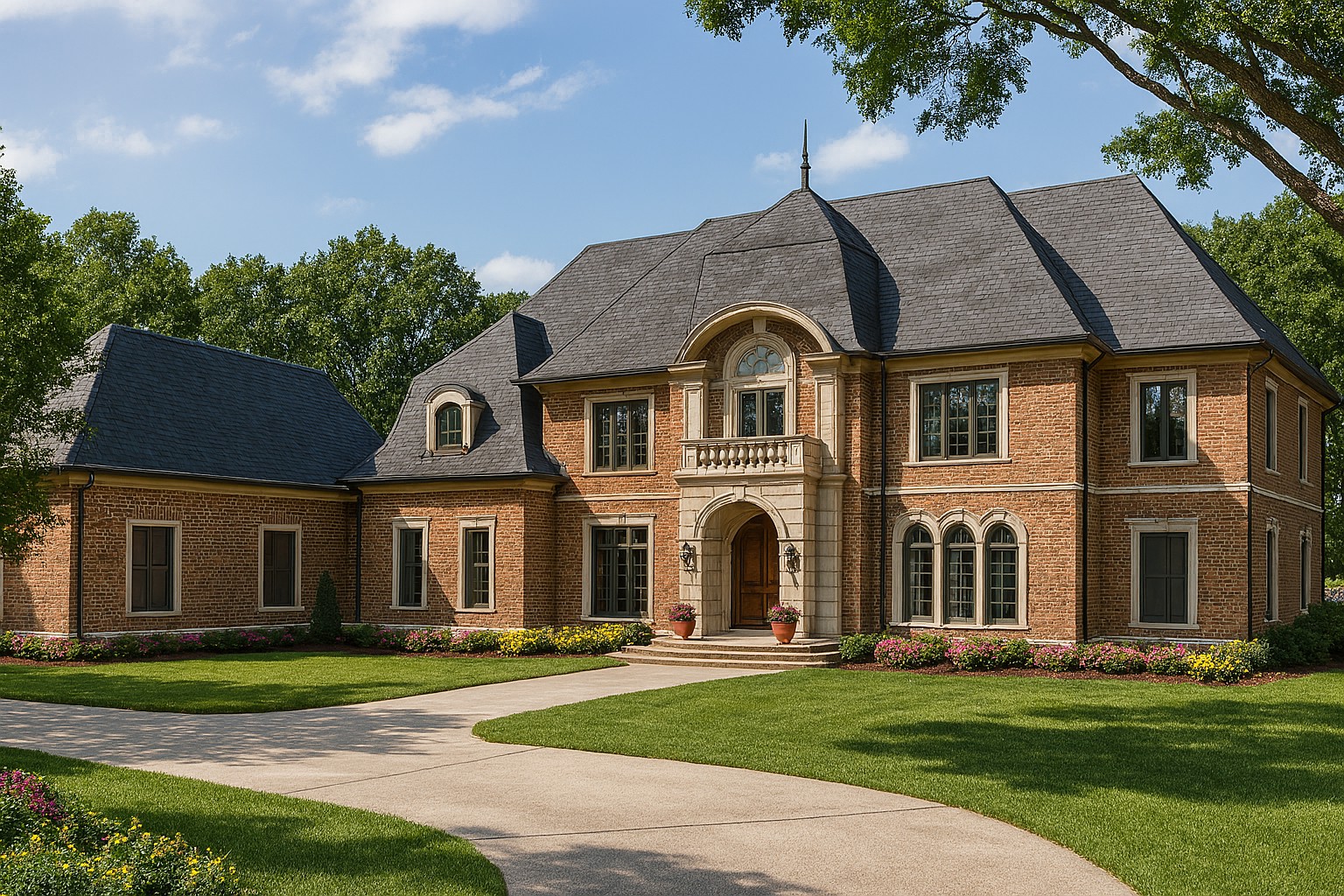Search Results
Home | Search Results
Date Added (Newest First)
- Date Added (Oldest First)
- Date Added (Newest First)
- Total Living Space (Smallest First)
- Total Living Space (Largest First)
- Least Viewed
- Most Viewed
House Plan 637 Burlington Cove, Affordable House Plan
NDG 637
- 4
- 2
- 2 Bay Yes
- 2
- Width Ft.: 37
- Width In.: 0
- Depth Ft.: 34
House Plan 640 Burlington Cove, Affordable House Plan
NDG 640
- 3
- 2
- 2 Bay Yes
- 2
- Width Ft.: 34
- Width In.: 0
- Depth Ft.: 36
House Plan 639 Burlington Cove, Affordable House Plan
NDG 639
- 4
- 3
- 2 Bay Yes
- 2
- Width Ft.: 40
- Width In.: 0
- Depth Ft.: 30
House Plan 638 Burlington Cove, Affordable House Plan
NDG 638
- 3
- 2
- 2 Bay Yes
- 2
- Width Ft.: 45
- Width In.: 0
- Depth Ft.: 36
House Plan 672 Maple Drive, Affordable House Plan
NDG 672
- 3
- 2
- 2 Bay Yes
- 1
- Width Ft.: 42
- Width In.: 0
- Depth Ft.: 38
House Plan 673 Maple Street, Affordable House Plan
NDG 673
- 3
- 2
- 2 Bay Yes
- 1
- Width Ft.: 45
- Width In.: 0
- Depth Ft.: 47
House Plan 675 Cherry Street, Affordable House Plan
NDG 675
- 3
- 2
- 2 Bay Yes
- 1
- Width Ft.: 49
- Width In.: 2
- Depth Ft.: 50
House Plan 685 Spruce Street, Affordable House Plan
NDG 685
- 3
- 1
- 1 Bay Yes
- 1
- Width Ft.: 45
- Width In.: 10
- Depth Ft.: 48
House Plan 692 Justine, Affordable House Plan
NDG 692
- 3
- 2
- 2 Bay Yes
- 1
- Width Ft.: 42
- Width In.: 6
- Depth Ft.: 57
House Plan 500 Maple Street, Affordable House Plan
NDG 500
- 2
- 2
- No
- 2
- Width Ft.: 20
- Width In.: 0
- Depth Ft.: 33
House Plan 568 Cypress Drive, Affordable House Plan
NDG 568
- 3
- 2
- 2 Bay Yes
- 2
- Width Ft.: 54
- Width In.: 4
- Depth Ft.: 43
House Plan 571 Thomas Road, Affordable House Plan
NDG 571
- 3
- 1
- 1 Bay Yes
- 1
- Width Ft.: 47
- Width In.: 10
- Depth Ft.: 41
House Plan 577 Hollister Lane, Affordable House Plan
NDG 577
- 2
- 2
- 2 Bay Yes
- 1
- Width Ft.: 42
- Width In.: 0
- Depth Ft.: 67
House Plan 579 Millington Cove, Affordable House Plan
NDG 579
- 3
- 2
- 2 Bay Yes
- 1
- Width Ft.: 38
- Width In.: 4
- Depth Ft.: 68
House Plan 593 Hannah Lane, Affordable House Plan
NDG 593
- 3
- 2
- 2 Bay Yes
- 1
- Width Ft.: 45
- Width In.: 0
- Depth Ft.: 56
House Plan 215 Birchwood Lane, European House Plan
NDG 215
- 4
- 4
- 3 Bay Yes
- 2
- Width Ft.: 121
- Width In.: 10
- Depth Ft.: 95
