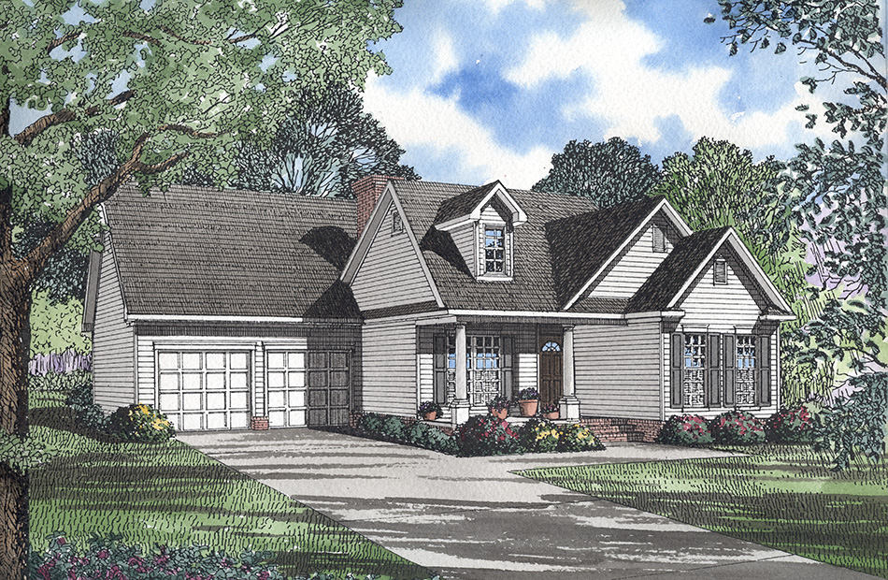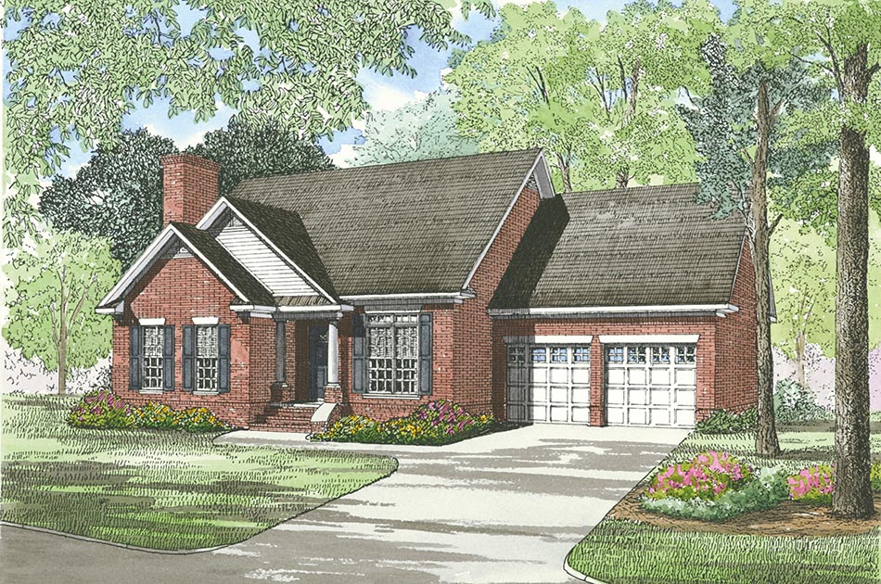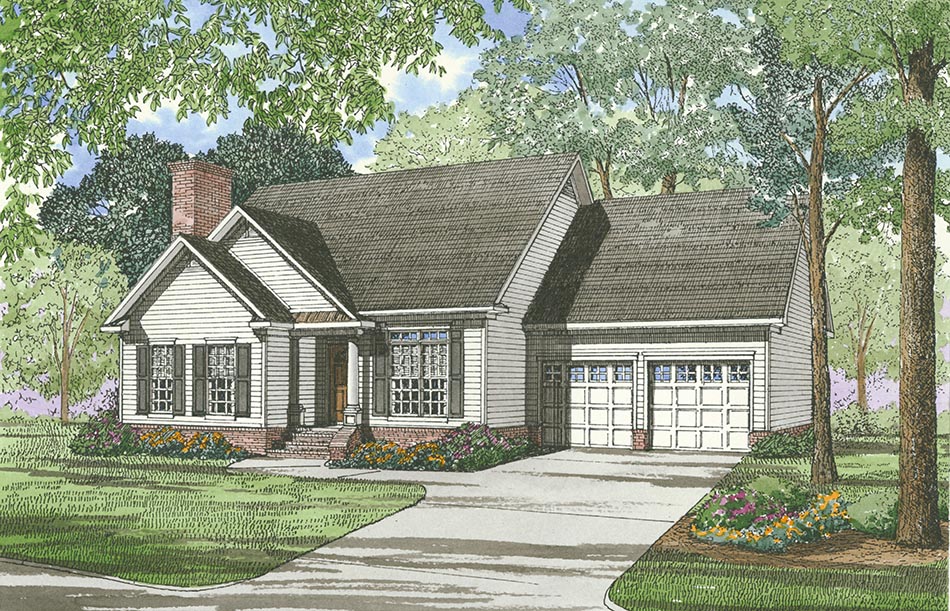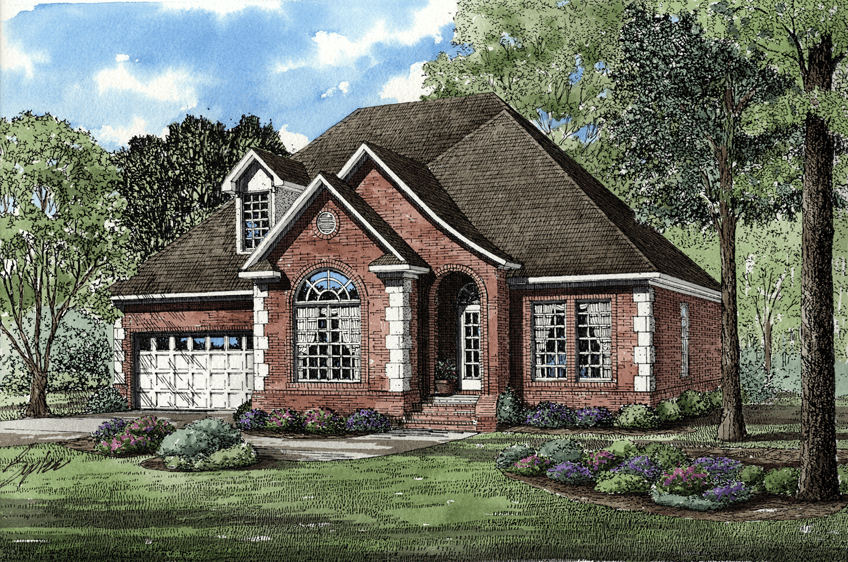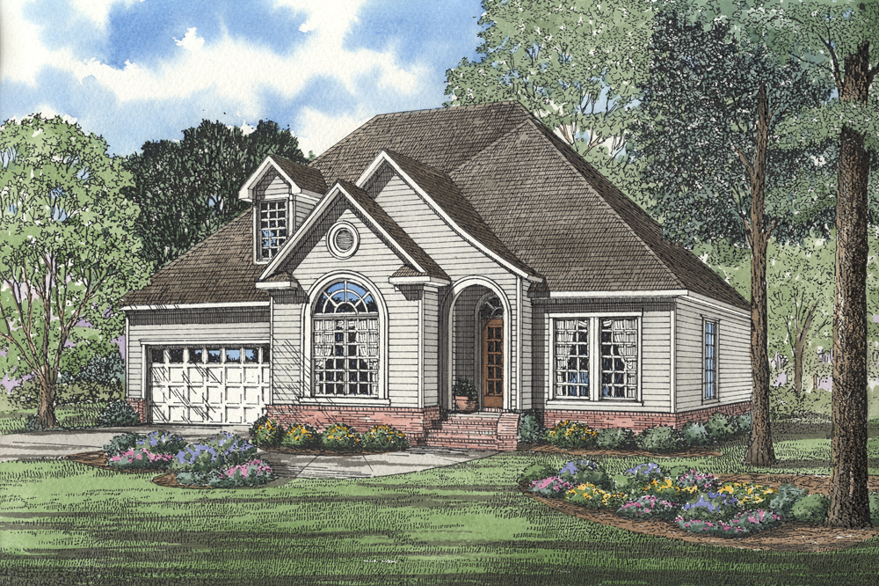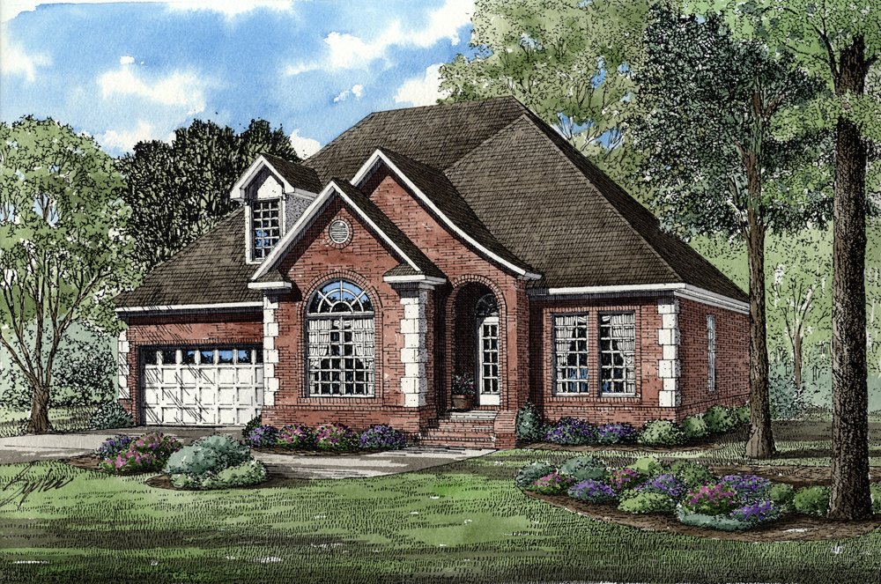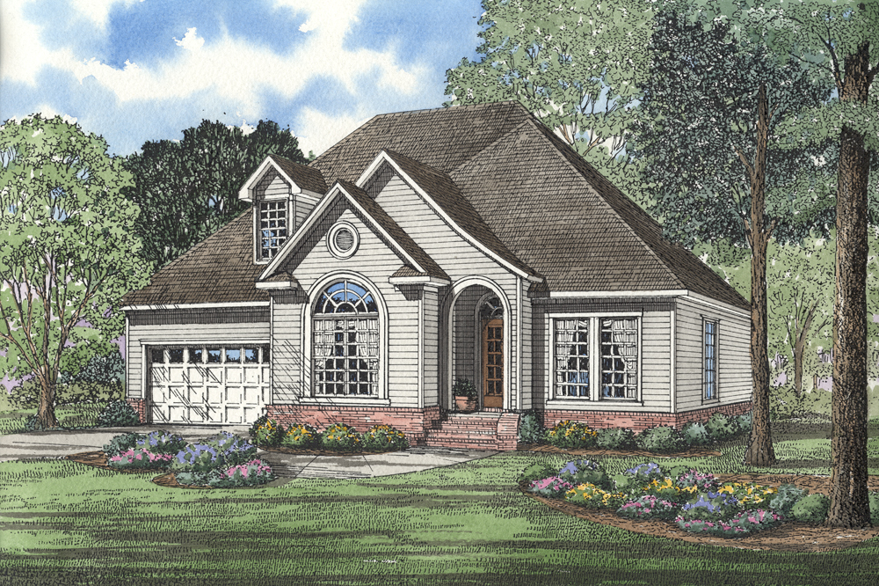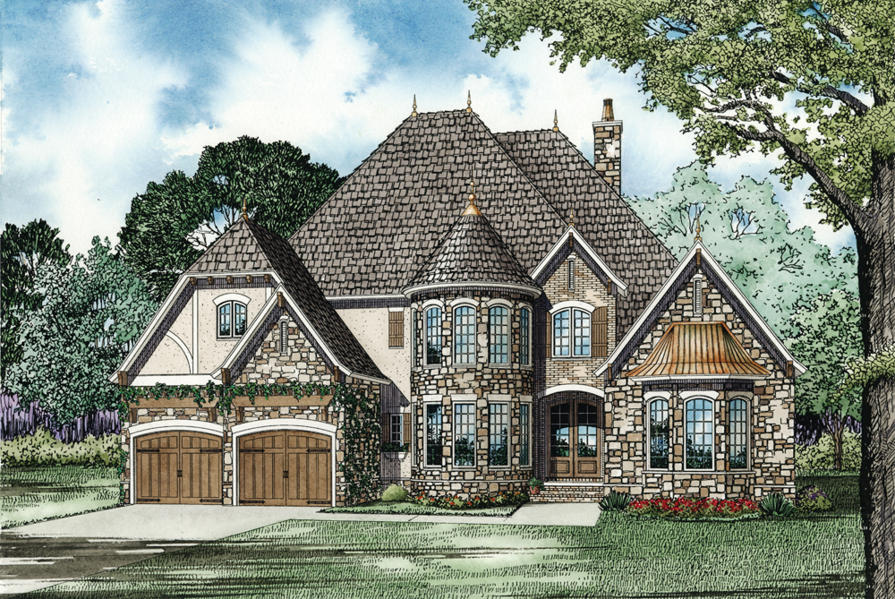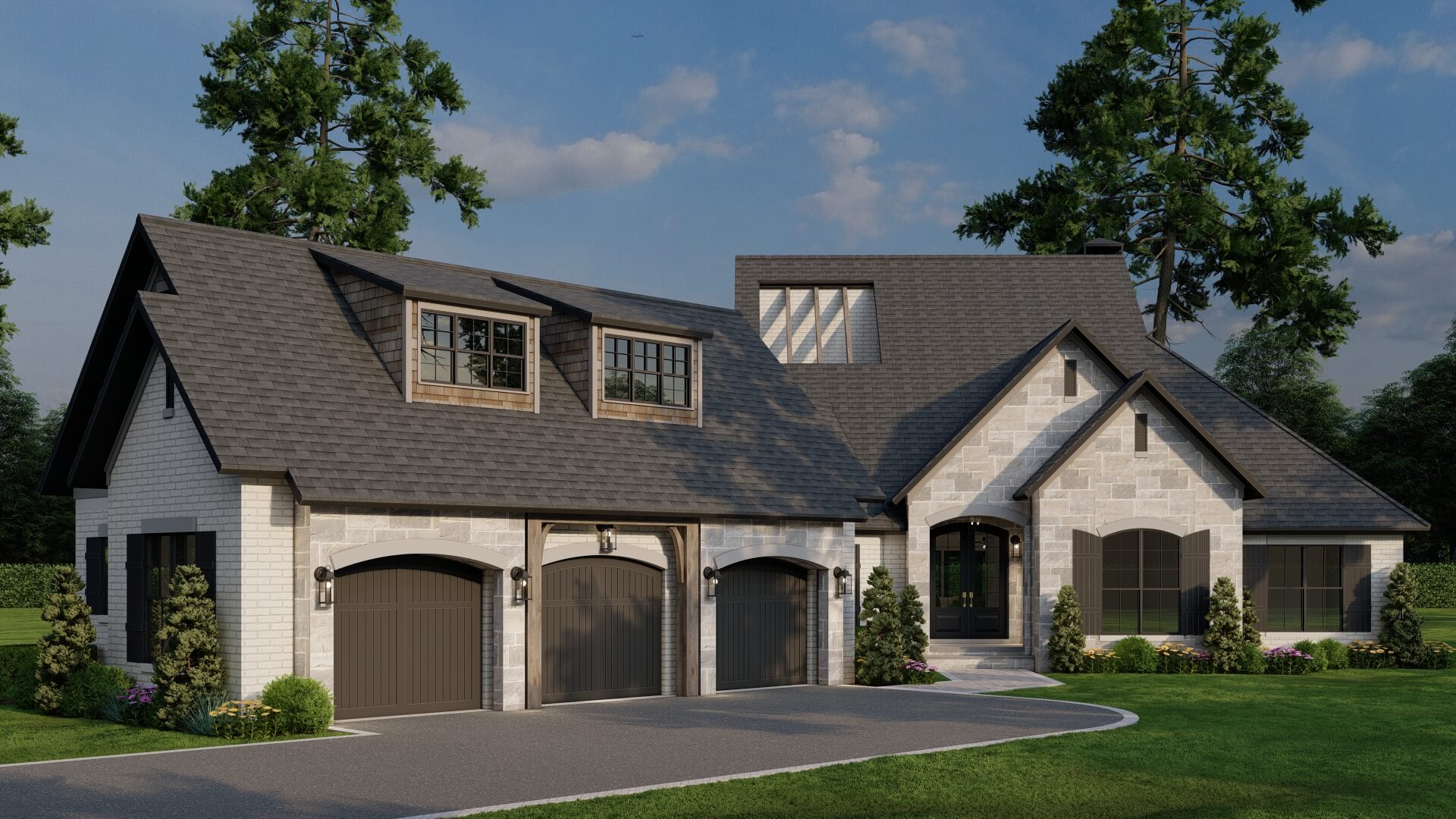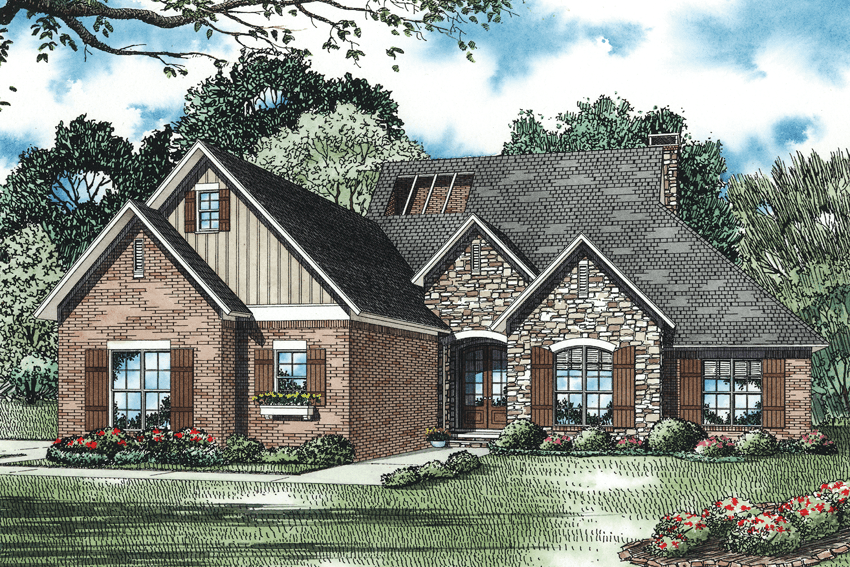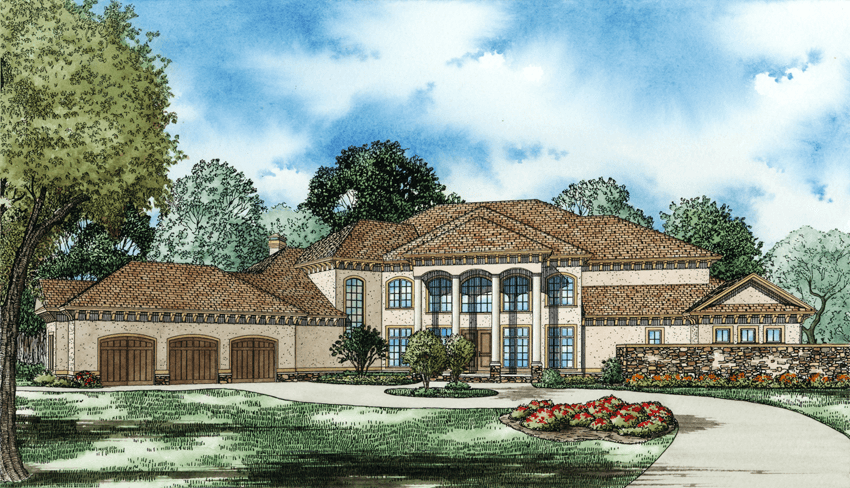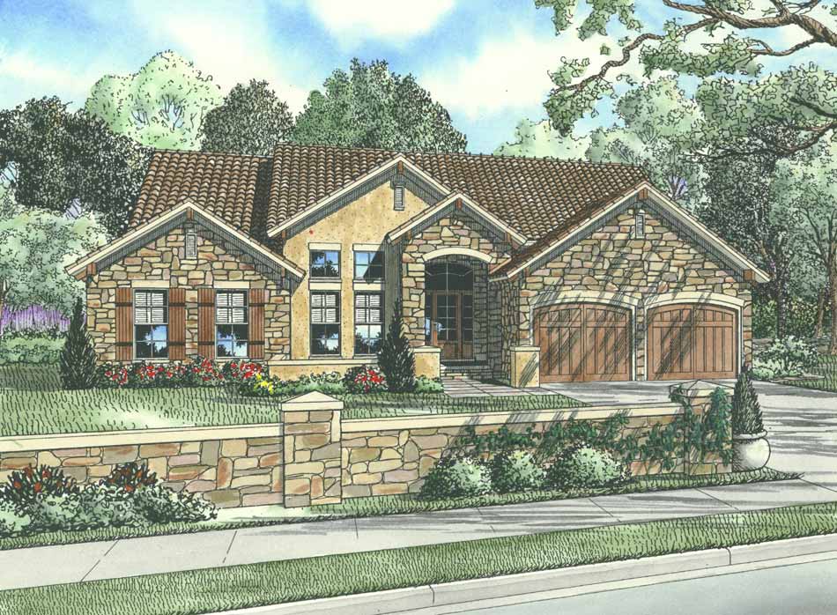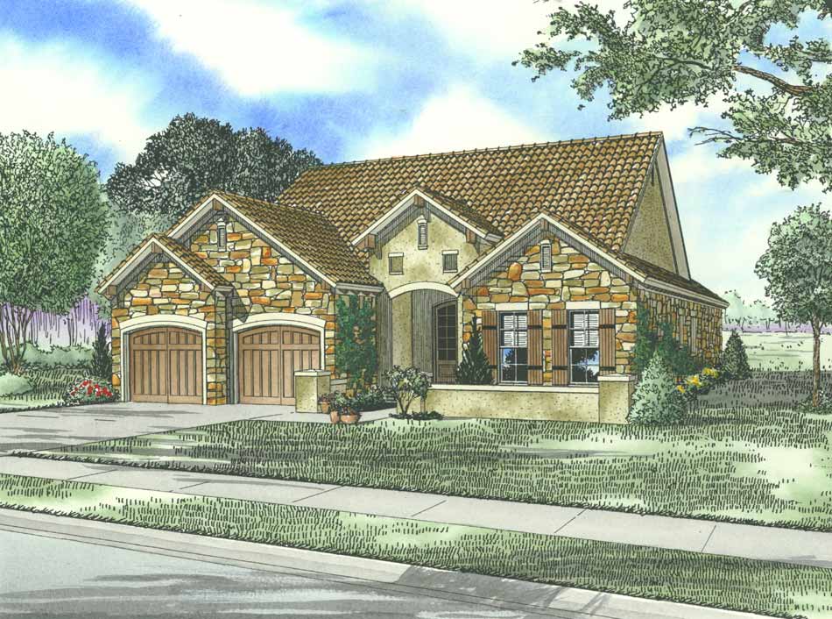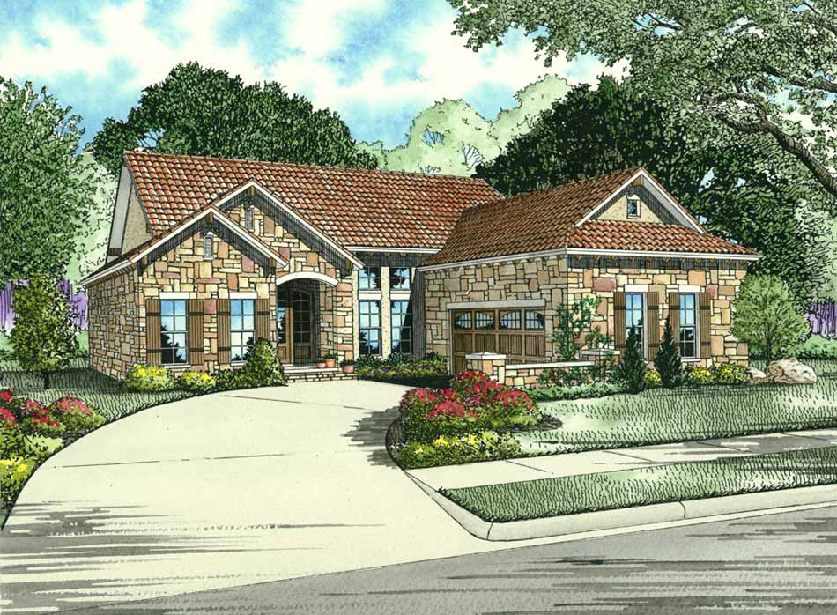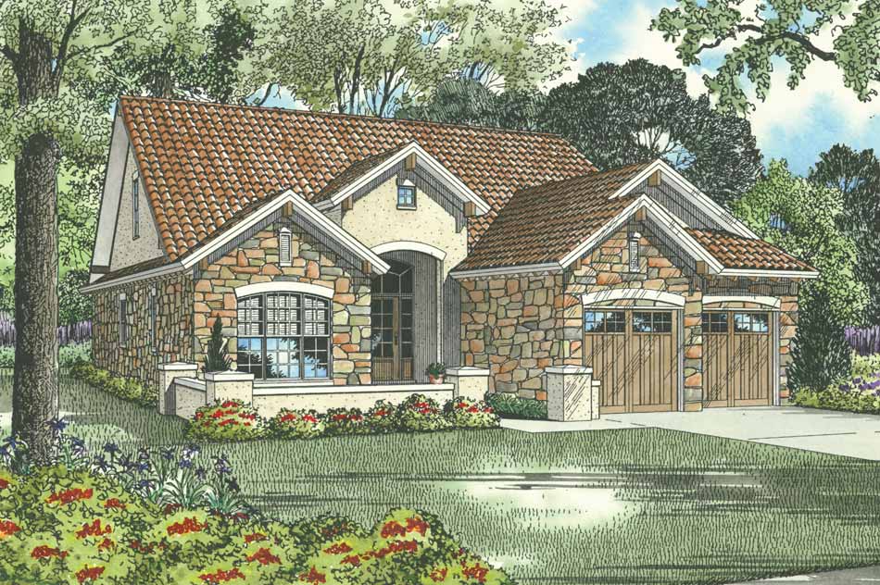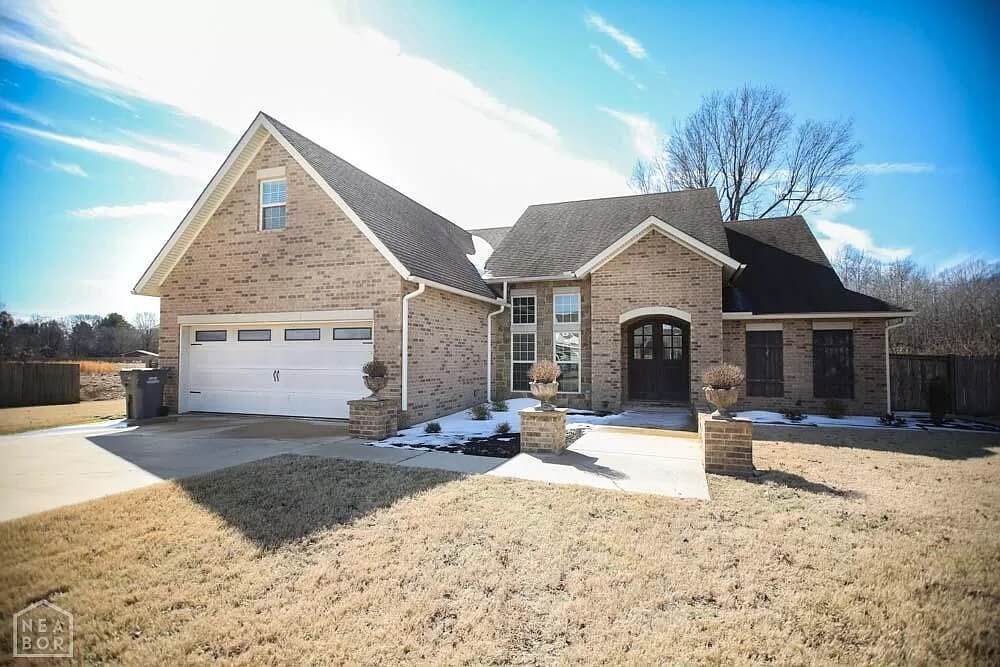Search Results
Home | Search Results
Date Added (Newest First)
- Date Added (Oldest First)
- Date Added (Newest First)
- Total Living Space (Smallest First)
- Total Living Space (Largest First)
- Least Viewed
- Most Viewed
House Plan 299B Cross Creek, Traditional House Plan
NDG 299B
- 3
- 2
- 2 Bay Yes
- 1
- Width Ft.: 48
- Width In.: 0
- Depth Ft.: 63
House Plan 302 Cross Creek, Traditional House Plan
NDG 302
- 3
- 2
- Yes 2 Bay
- 1
- Width Ft.: 52
- Width In.: 8
- Depth Ft.: 60
House Plan 302B Cross Creek, Traditional House Plan
NDG 302B
- 3
- 2
- Yes 2 Bay
- 1
- Width Ft.: 52
- Width In.: 8
- Depth Ft.: 60
House Plan 303 Cross Creek, Traditional House Plan
NDG 303
- 3
- 2
- 2 Bay Yes
- 1.5
- Width Ft.: 48
- Width In.: 0
- Depth Ft.: 43
House Plan 303B Cross Creek, Traditional House Plan
NDG 303B
- 3
- 2
- 2 Bay Yes
- 1.5
- Width Ft.: 48
- Width In.: 0
- Depth Ft.: 43
House Plan 303-2 Cross Creek, Traditional House Plan
NDG 303-2
- 3
- 2
- 2 Bay Yes
- 1.5
- Width Ft.: 48
- Width In.: 0
- Depth Ft.: 43
House Plan 303-2B Cross Creek, Traditional House Plan
NDG 303-2B
- 3
- 2
- 2 Bay Yes
- 1.5
- Width Ft.: 48
- Width In.: 0
- Depth Ft.: 43
House Plan 1214 Stone Castle, European House Plan
NDG 1214
- 4
- 3
- 2 Bay Yes
- 1.5
- Width Ft.: 61
- Width In.: 2
- Depth Ft.: 62
House Plan 1294 Artemis, Atrium House Plan
NDG 1294
- 4
- 3
- 3 Bay Yes
- 1
- Width Ft.: 80
- Width In.: 7
- Depth Ft.: 93
House Plan 1295 Artesia, Atrium House Plan
NDG 1295
- 4
- 3
- Yes 2 Bay
- 1
- Width Ft.: 59
- Width In.: 8
- Depth Ft.: 78
House Plan 1211 Villa Aire, Tuscany Village House Plan
NDG 1211
- 4
- 4
- Yes 3 Bay
- 2
- Width Ft.: 146
- Width In.: 5
- Depth Ft.: 111
House Plan 1132 Villa Roma, Tuscany Village House Plan
NDG 1132
- 3
- 2
- Yes 2 Bay
- 1
- Width Ft.: 55
- Width In.: 10
- Depth Ft.: 63
House Plan 1133 La Rocca, Tuscany Village House Plan
NDG 1133
- 3
- 2
- Yes 2 Bay
- 1
- Width Ft.: 47
- Width In.: 0
- Depth Ft.: 75
House Plan 1134 Vittoria, Tuscany Village House Plan
NDG 1134
- 3
- 2
- 2 Bay Yes
- 1
- Width Ft.: 53
- Width In.: 0
- Depth Ft.: 73
House Plan 1135 Tavolozza, Tuscany Village House Plan
NDG 1135
- 4
- 3
- Yes 2 Bay
- 1.5
- Width Ft.: 44
- Width In.: 3
- Depth Ft.: 72
House Plan 1136 Carrera, Tuscany Village House Plan
NDG 1136
- 3
- 2
- 2 Bay Yes
- 1
- Width Ft.: 53
- Width In.: 8
- Depth Ft.: 64
