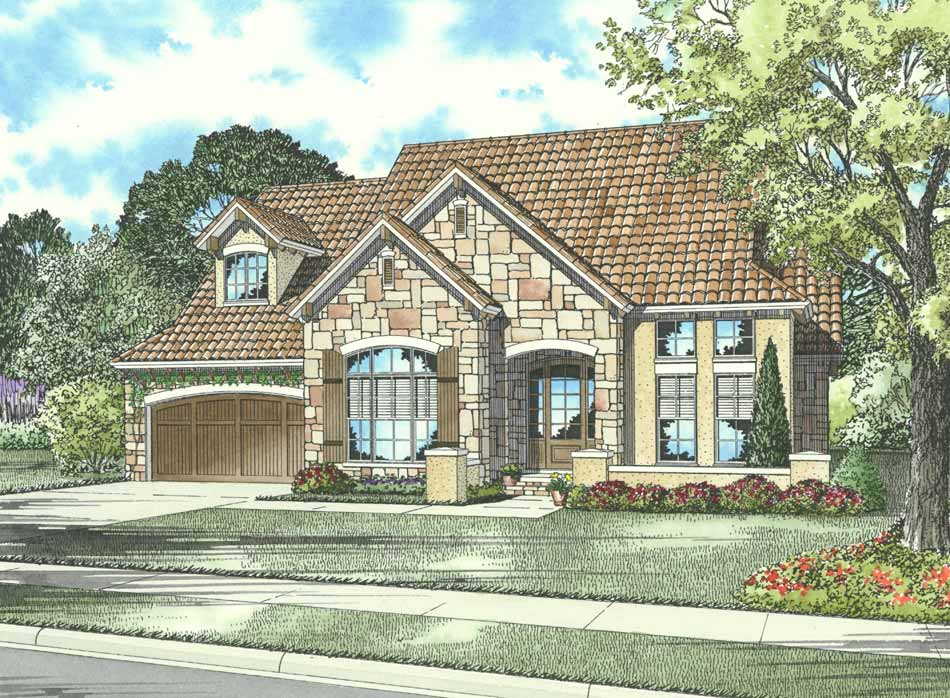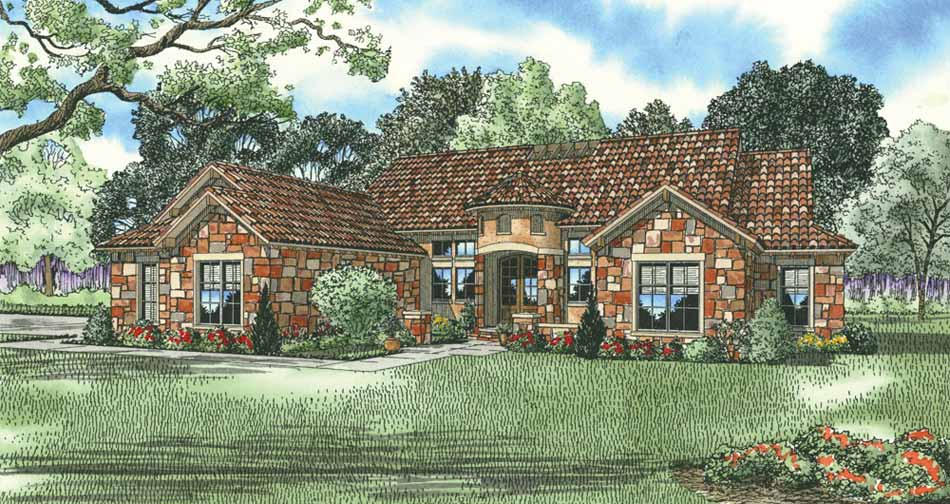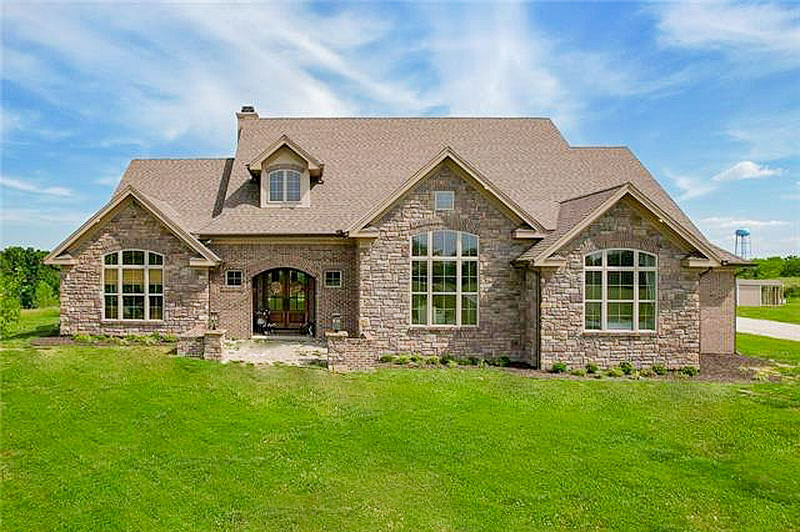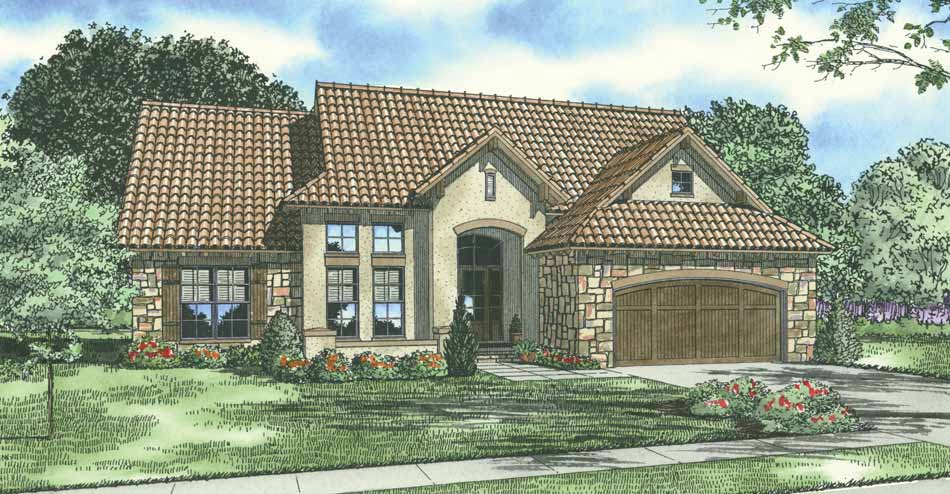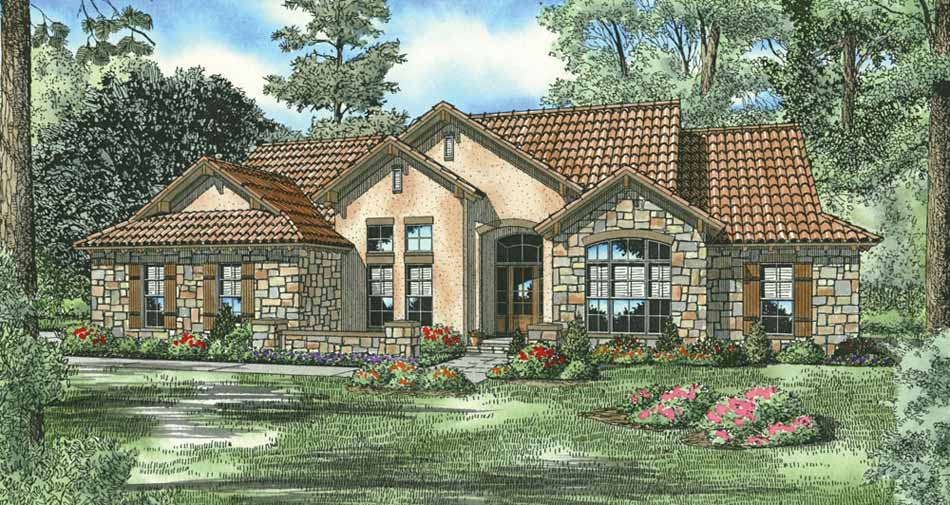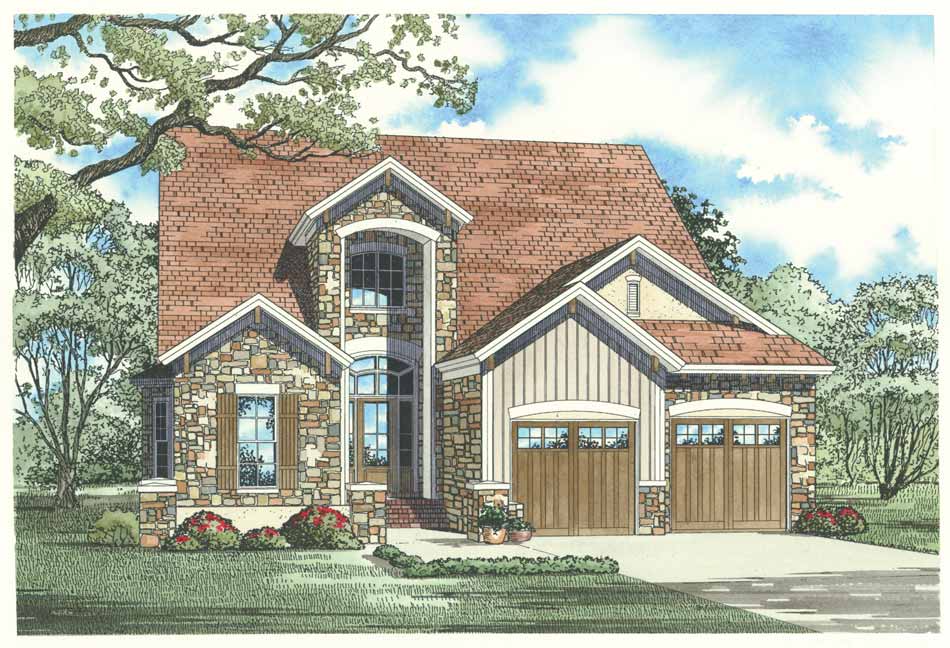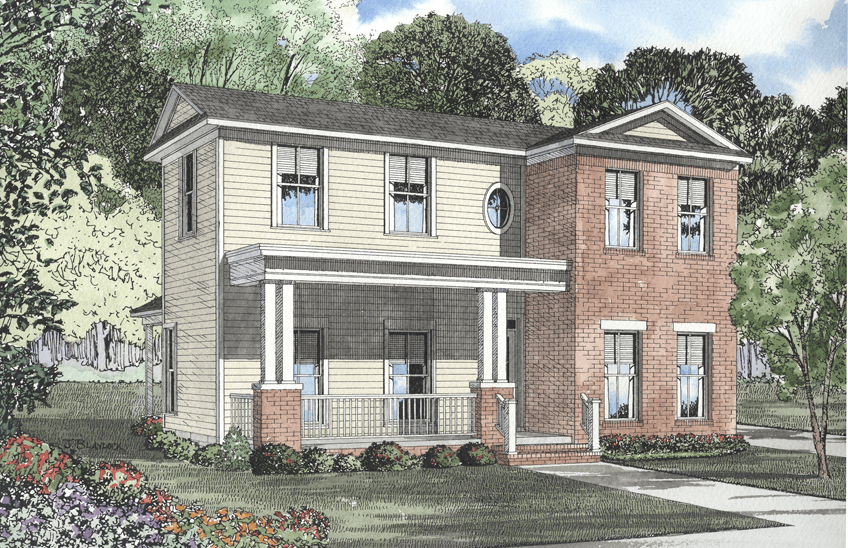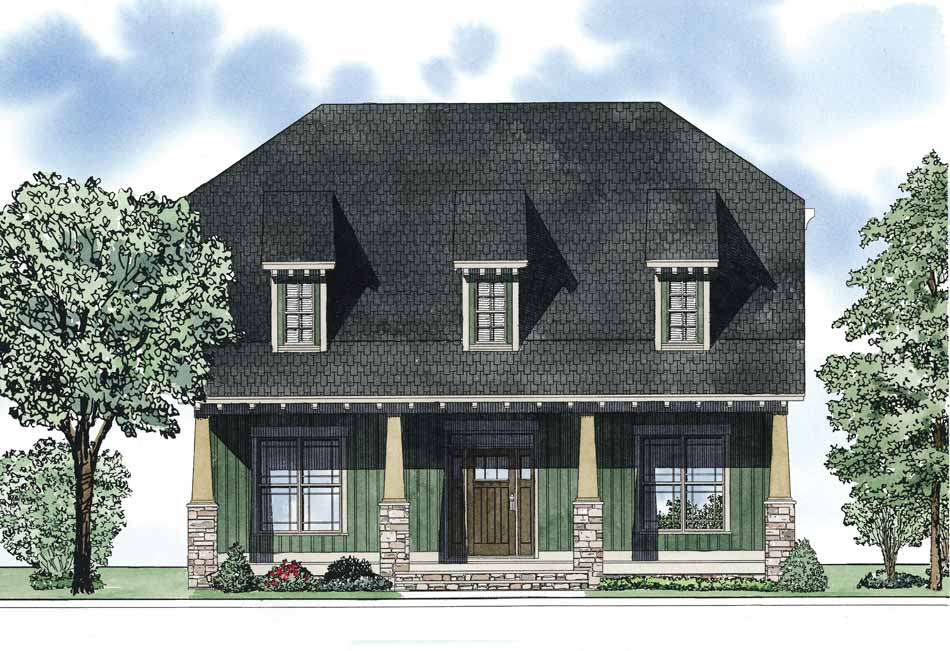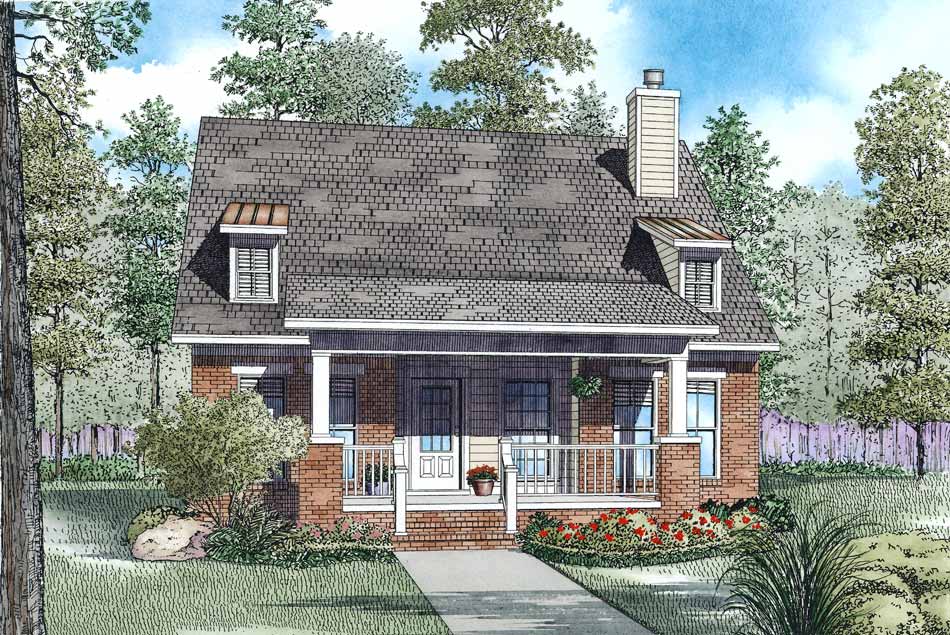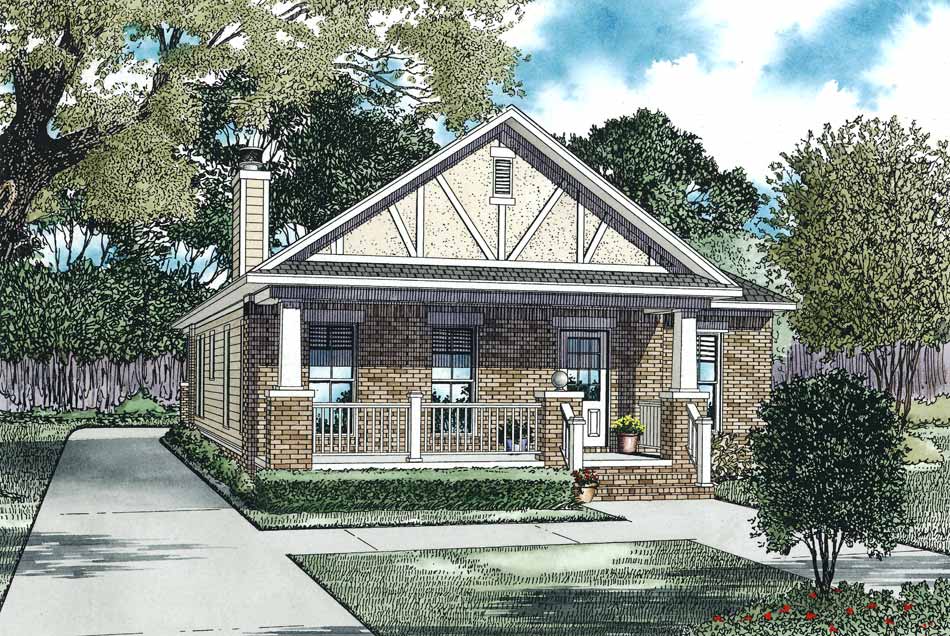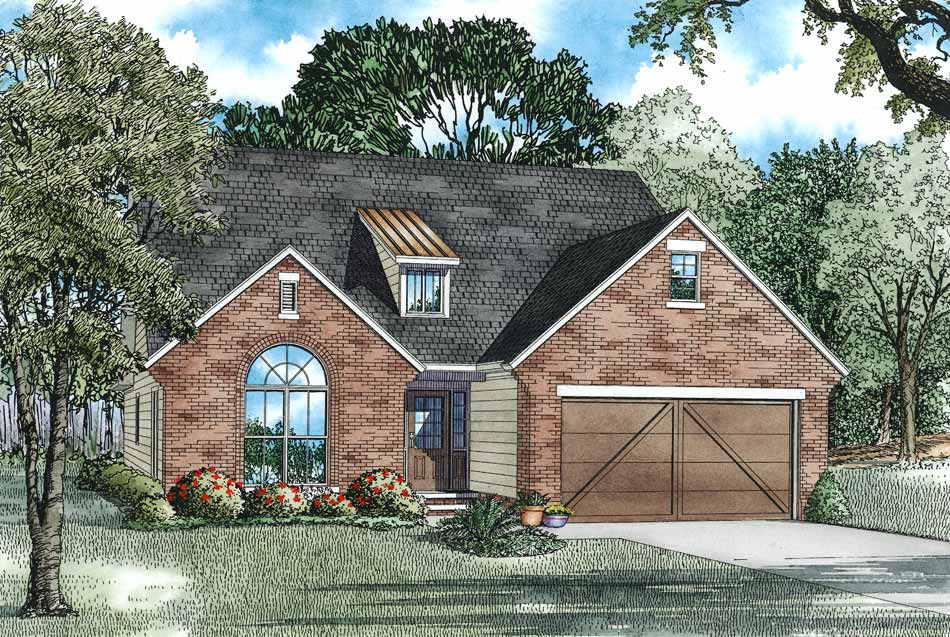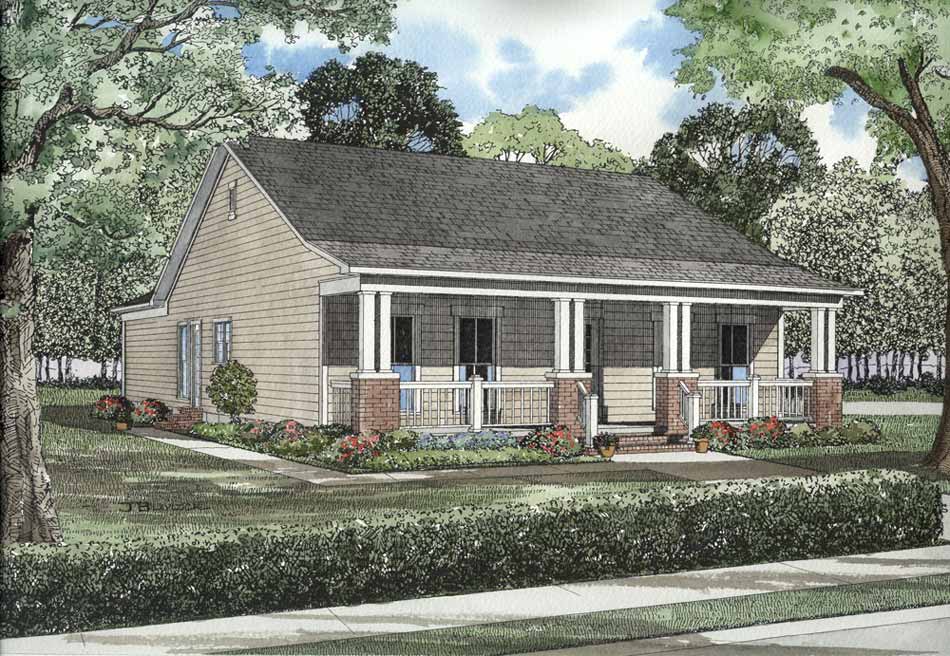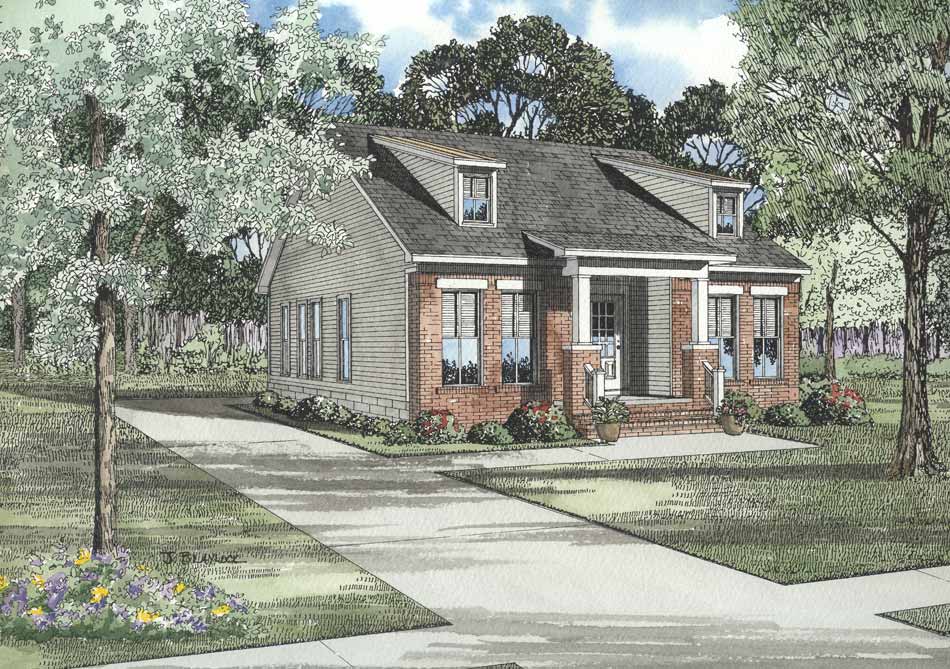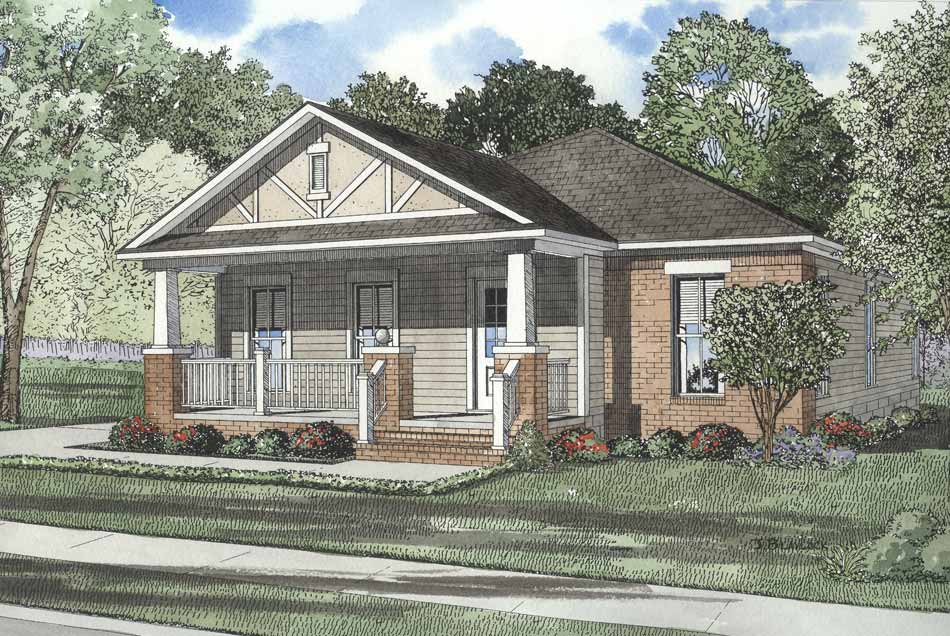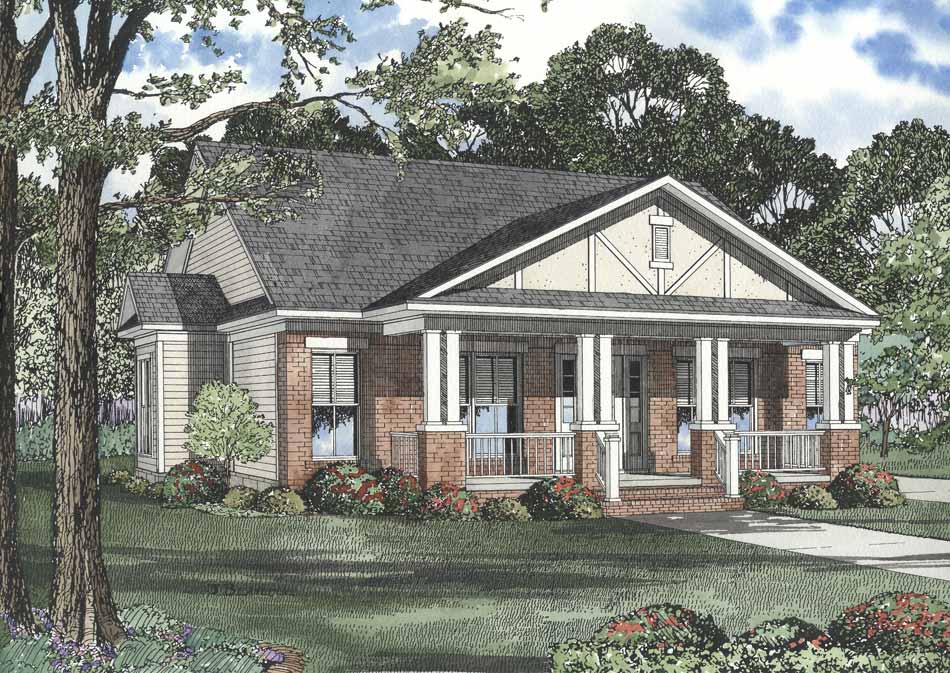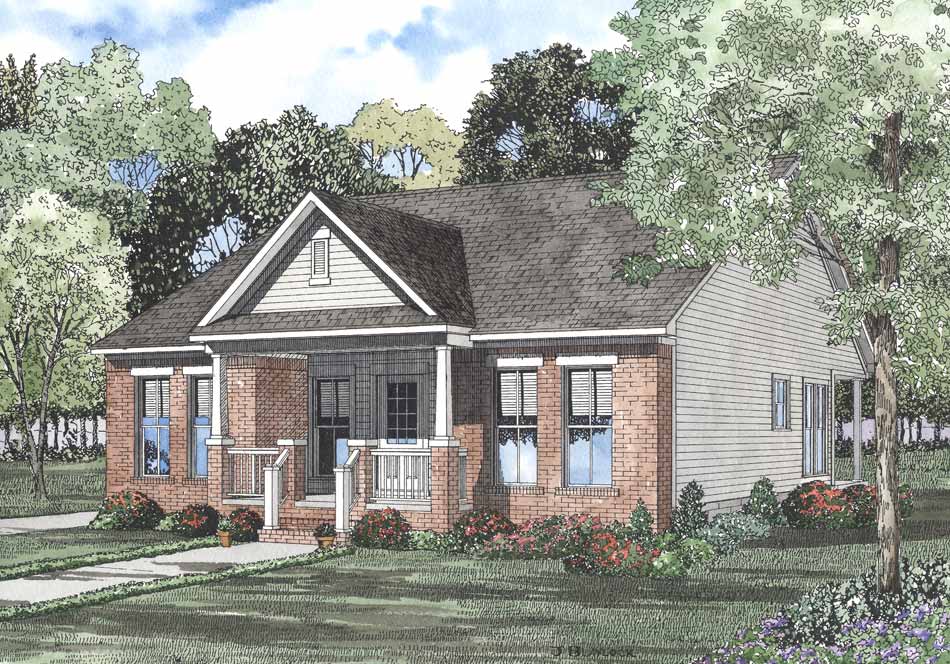Search Results
Home | Search Results
Date Added (Newest First)
- Date Added (Oldest First)
- Date Added (Newest First)
- Total Living Space (Smallest First)
- Total Living Space (Largest First)
- Least Viewed
- Most Viewed
House Plan 1139 Bellisimo, Tuscany Village House Plan
NDG 1139
- 3
- 2
- Yes 2 Bay
- 1.5
- Width Ft.: 53
- Width In.: 6
- Depth Ft.: 64
House Plan 1141 Bella Vista, Tuscany Village House Plan
NDG 1141
- 4
- 3
- Yes 3 Bay
- 1.5
- Width Ft.: 69
- Width In.: 8
- Depth Ft.: 79
House Plan 1142 Fontana, Tuscany Village House Plan
NDG 1142
- 4
- 3
- 3 Bay Yes
- 1
- Width Ft.: 73
- Width In.: 2
- Depth Ft.: 91
House Plan 1143 Monte Bello, Tuscany Village House Plan
NDG 1143
- 4
- 3
- Yes 2 Bay
- 1
- Width Ft.: 54
- Width In.: 6
- Depth Ft.: 73
House Plan 1145 Villa Capri, Tuscany Village House Plan
NDG 1145
- 4
- 3
- 2 Bay Yes
- 1
- Width Ft.: 66
- Width In.: 0
- Depth Ft.: 52
House Plan 1177 Tabitha, Tuscany Village House Plan
NDG 1177
- 3
- 2
- Yes 2 Bay
- 1.5
- Width Ft.: 40
- Width In.: 0
- Depth Ft.: 70
House Plan 627 Pine Oak, Arts and Crafts House Plan
NDG 627
- 3
- 2
- 2 Bay Yes
- 2
- Width Ft.: 34
- Width In.: 4
- Depth Ft.: 59
House Plan 1325 The Maple, Arts and Crafts House Plan
NDG 1325
- 3
- 3
- 2 Bay Yes
- 1.5
- Width Ft.: 37
- Width In.: 0
- Depth Ft.: 73
House Plan 1360 Cherry Blossom, Arts and Crafts House Plan
NDG 1360
- 3
- 2
- Yes 1 Bay
- 1
- Width Ft.: 32
- Width In.: 0
- Depth Ft.: 80
House Plan 1361 Peach Orchid, Arts and Crafts House Plan
NDG 1361
- 2
- 2
- Yes 1 Bay
- 1
- Width Ft.: 32
- Width In.: 0
- Depth Ft.: 65
House Plan 1363 Persimmon, Arts and Crafts House Plan
NDG 1363
- 4
- 2
- 2 Bay Yes
- 1
- Width Ft.: 39
- Width In.: 8
- Depth Ft.: 65
House Plan 625 Sycamore, Arts and Crafts House Plan
NDG 625
- 3
- 2
- 2 Bay Yes
- 1
- Width Ft.: 36
- Width In.: 0
- Depth Ft.: 65
House Plan 626 Fir Street, Arts and Crafts House Plan
NDG 626
- 3
- 2
- 2 Bay Yes
- 1
- Width Ft.: 28
- Width In.: 4
- Depth Ft.: 69
House Plan 628 Mulberry, Arts and Crafts House Plan
NDG 628
- 3
- 2
- 2 Bay Yes
- 1
- Width Ft.: 32
- Width In.: 8
- Depth Ft.: 65
House Plan 629 Redwood, Arts and Crafts House Plan
NDG 629
- 3
- 2
- 2 Bay Yes
- 1
- Width Ft.: 39
- Width In.: 0
- Depth Ft.: 68
House Plan 630 Maple, Arts and Crafts House Plan
NDG 630
- 3
- 2
- 2 Bay Yes
- 1
- Width Ft.: 34
- Width In.: 8
- Depth Ft.: 69
