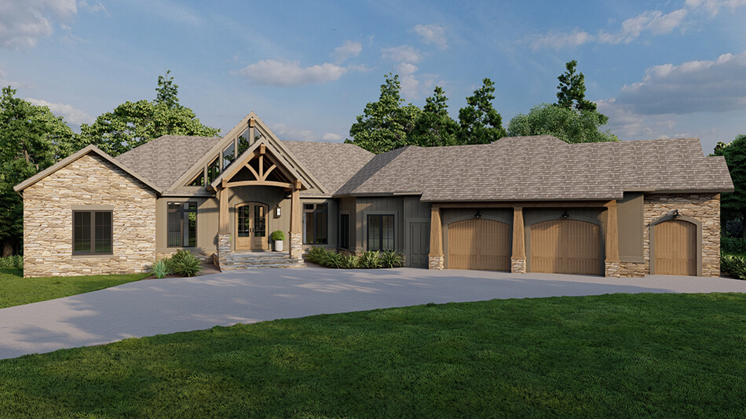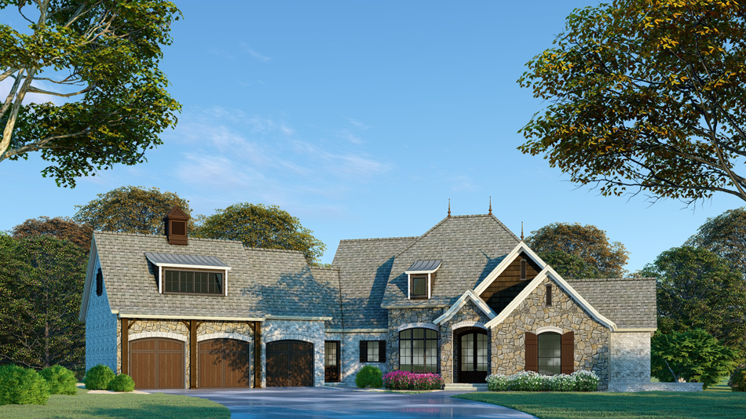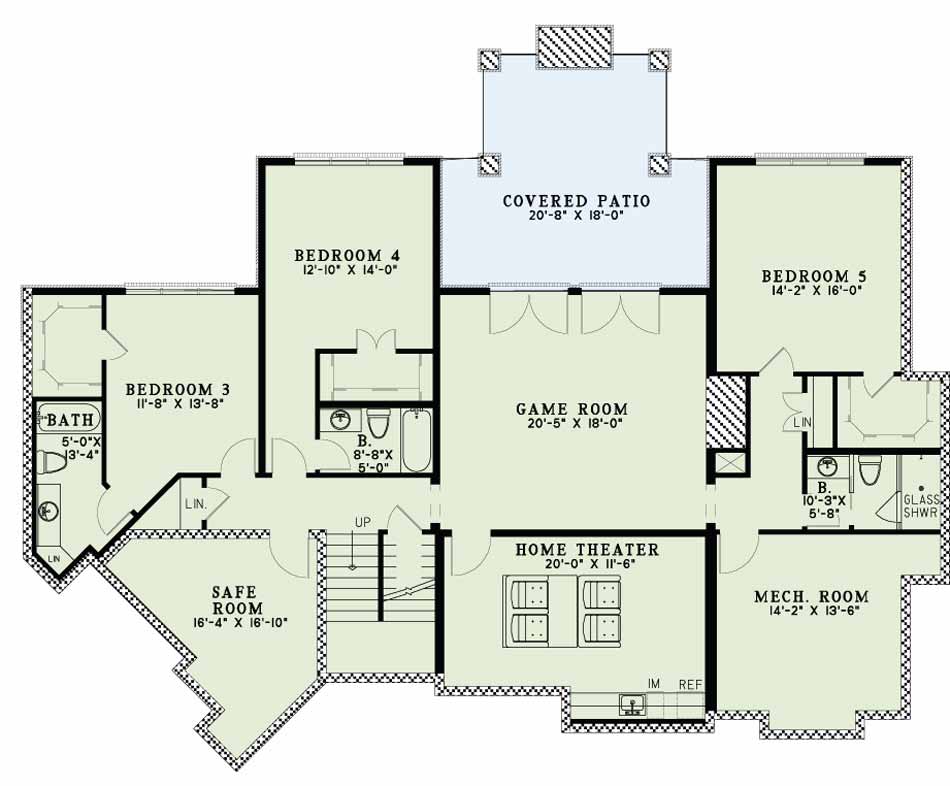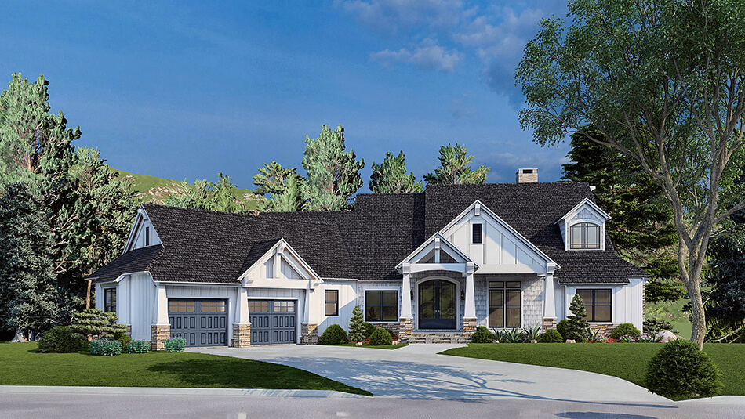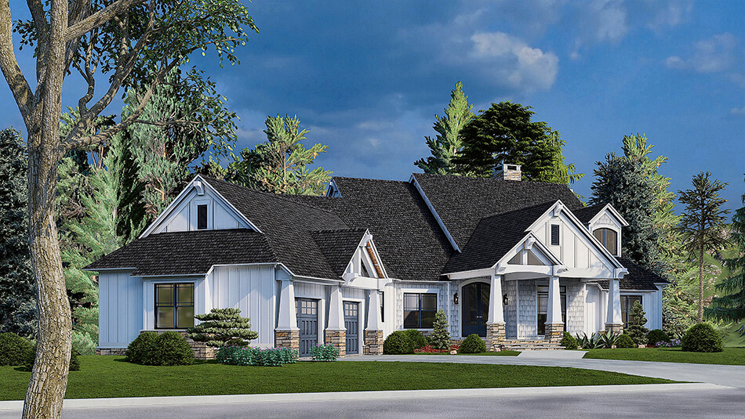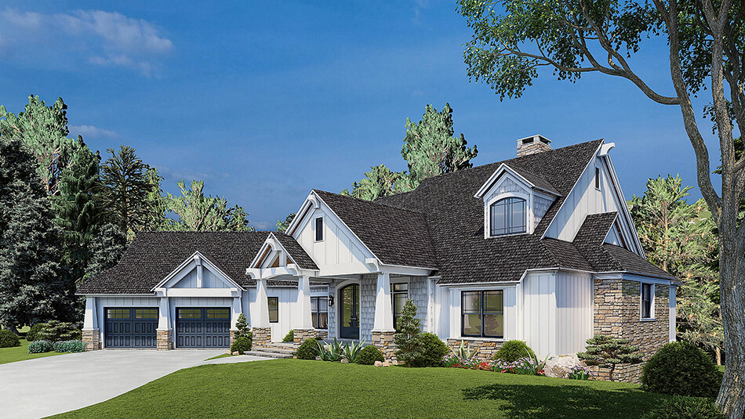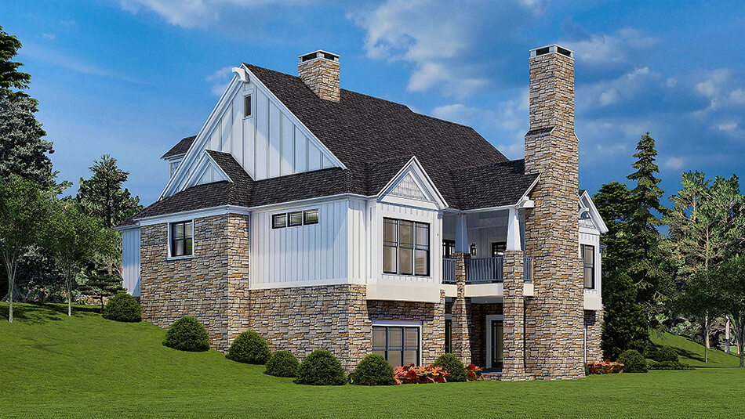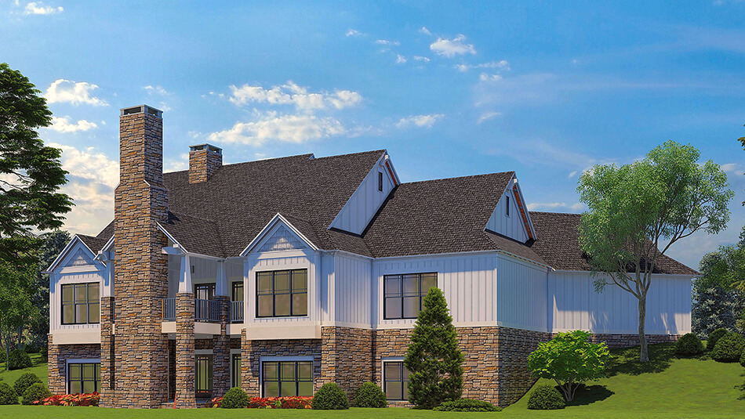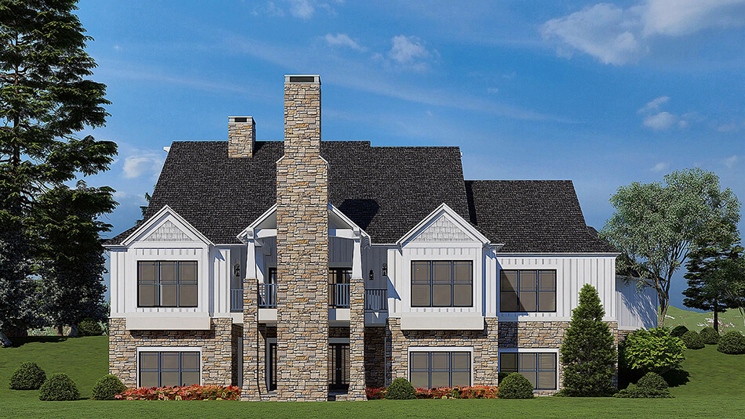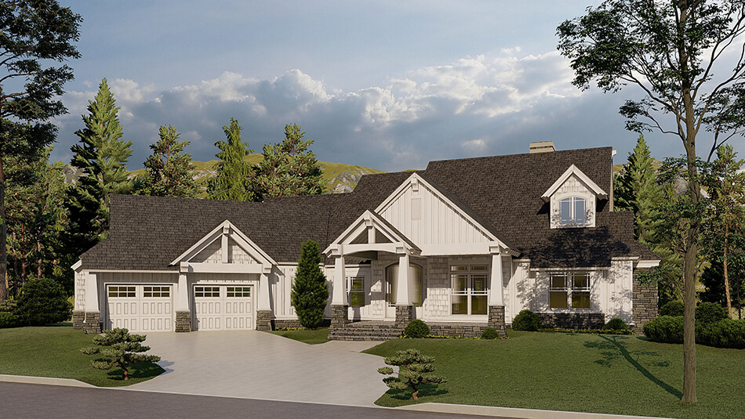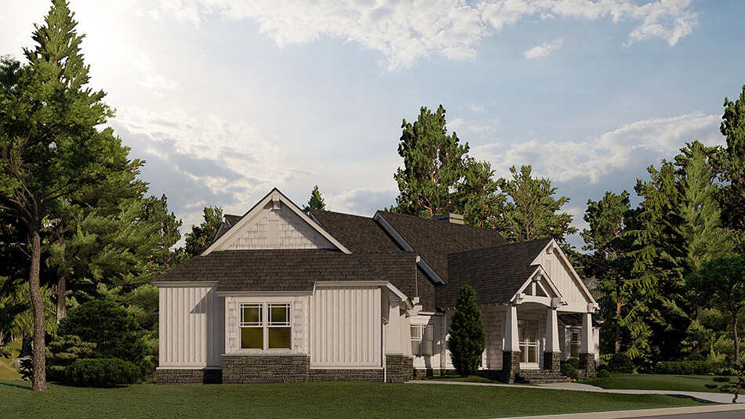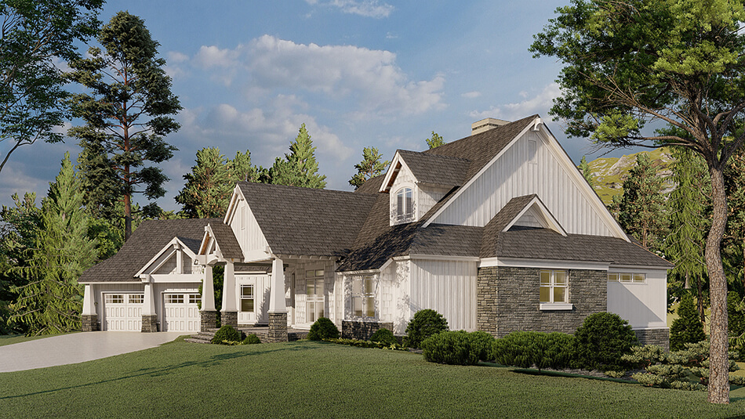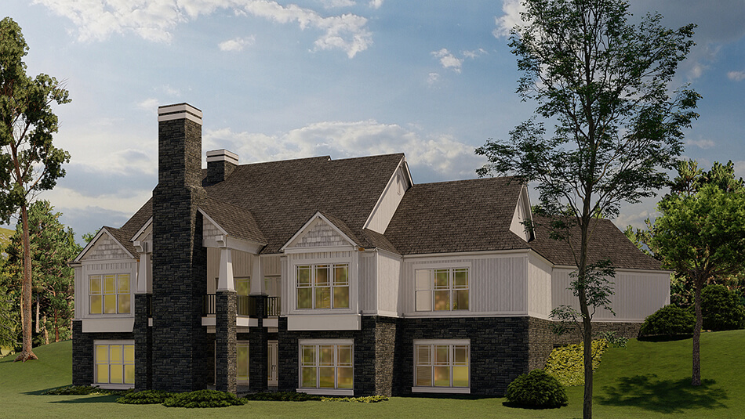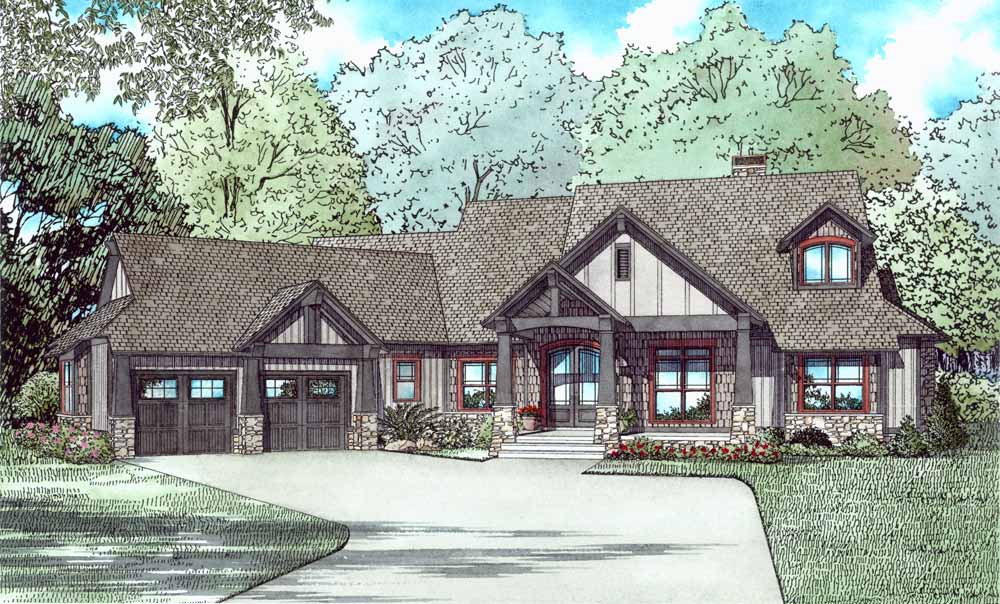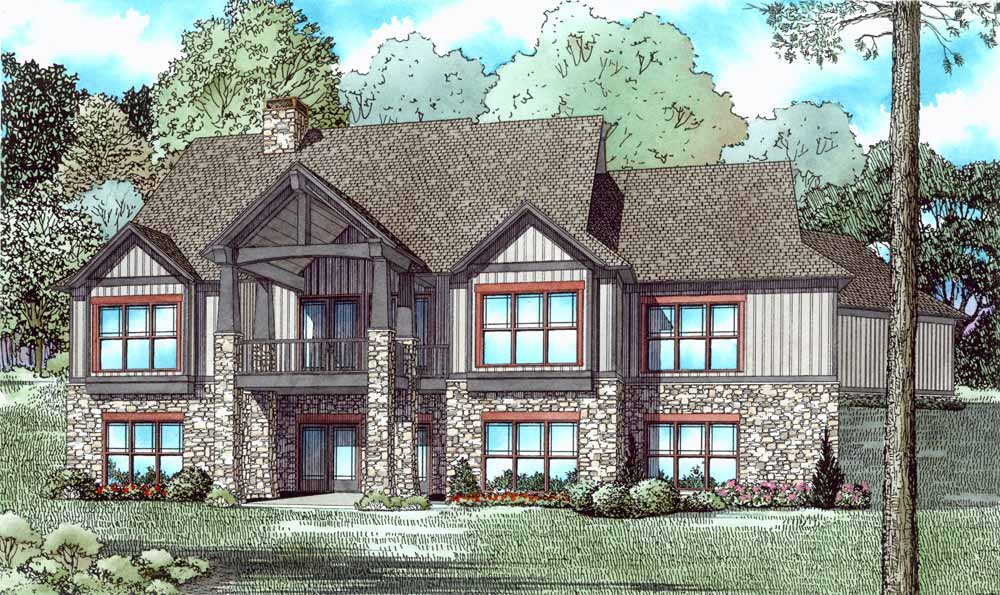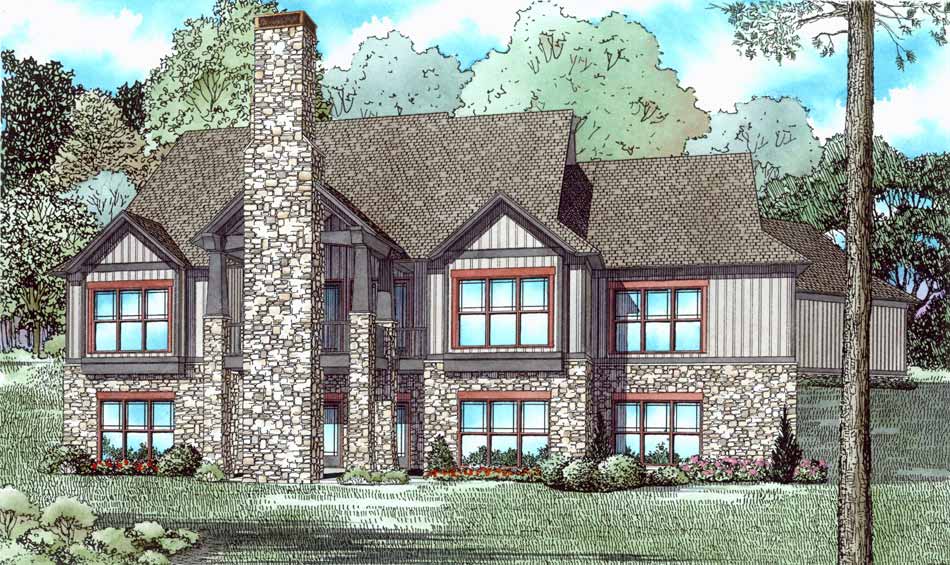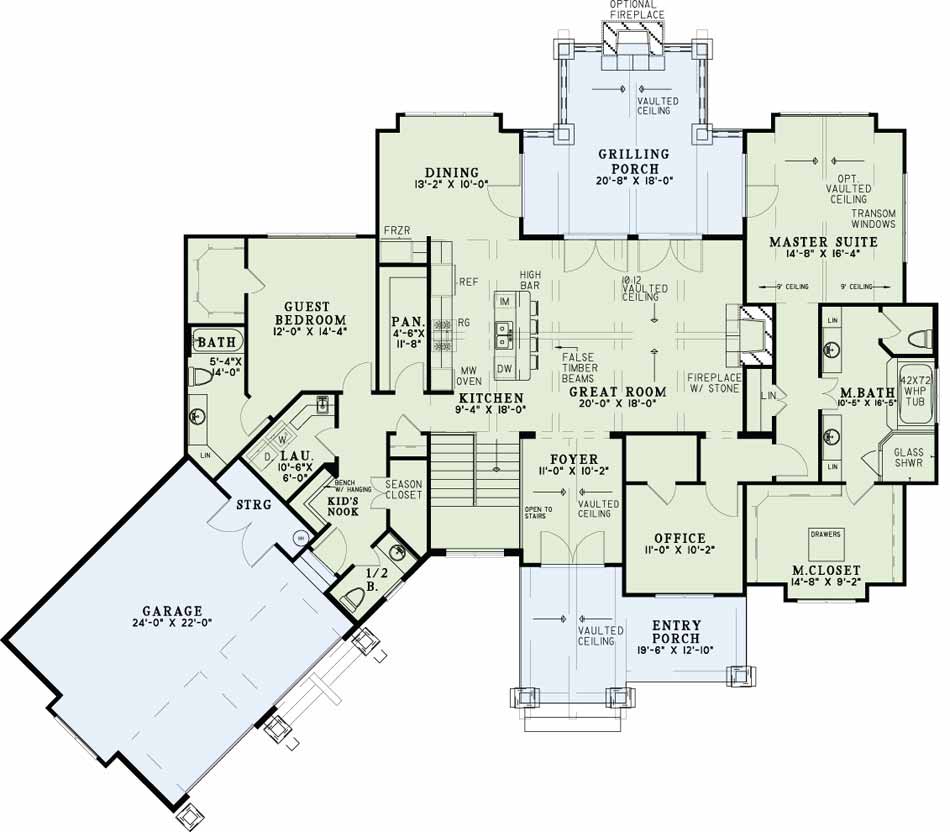House Plan 1634 Blue Ridge Overlook, Angler Mountain House Plan
Floor plans
House Plan 1634 Blue Ridge Overlook, Angler Mountain House Plan
PDF: $2,250.00
Plan Details
- Plan Number: NDG 1634
- Total Living Space:4736Sq.Ft.
- Bedrooms: 5
- Full Baths: 5
- Half Baths: 1
- Garage: 2 Bay Yes
- Garage Type: Angled Garage
- Carport: N/A
- Carport Type: N/A
- Stories: 2
- Width Ft.: 88
- Width In.: 2
- Depth Ft.: 74
- Depth In.: 4
Description
House Plan 1634 – Blue Ridge Overlook: A Grand Mountain-Inspired Home Plan with Rustic Elegance
If you're looking for house plans that combine rustic charm with modern luxury, Blue Ridge Overlook delivers an unforgettable living experience. This stunning two-story design offers approximately 4,736 square feet of finished living space, making it ideal for large families, multigenerational living, or those who love to entertain in style.
Striking Curb Appeal & Inviting Entry
With a dramatic vaulted front porch and arched entry, Blue Ridge Overlook blends classic mountain architecture with refined detail. Inside, the vaulted great room welcomes you with a cozy fireplace and twin French doors that lead to a covered grilling porch—perfect for indoor-outdoor living year-round.
Open-Concept Kitchen & Dining
At the heart of the home is a spacious kitchen featuring a large eat-at island, walk-in pantry, and direct flow into the dining area. The nearby grilling porch extends the entertaining space, ideal for hosting family gatherings or taking in scenic views.
Comfortable & Functional Main Level
A guest bedroom with its own walk-in closet and full bath sits off the kitchen—great for visitors or in-laws. Thoughtful touches like a kid’s nook, mudroom, laundry room, and seasonal storage closet make everyday routines more organized and stress-free.
Master Suite Retreat
The luxurious master suite includes a cozy bay window, optional vaulted ceiling, and private access to the grilling porch. The spa-like master bath boasts his-and-her vanities, a soaking tub, a corner glass shower, and a massive walk-in closet complete with a center island and natural light.
Expansive Walk-Out Basement
The lower level of Blue Ridge Overlook features a spacious game room with patio access, a full home theater with mini-kitchen, and three additional bedrooms, each with their own walk-in closet and private bathroom. A large safe room adds flexibility for storage, security, or creative use.
Designed for Lifestyle, Built for Legacy
Whether you're planning a forever home in the mountains or simply searching for a layout that feels both spacious and cozy, Blue Ridge Overlook is the kind of house plan that checks every box. From its dramatic architectural lines to the flexible basement design, this plan is ideal for homeowners who crave space, comfort, and character.
Specifications
- Total Living Space:4736Sq.Ft.
- Main Floor: 2391 Sq.Ft
- Upper Floor (Sq.Ft.): N/A
- Lower Floor (Sq.Ft.): 2345 Sq.Ft.
- Bonus Room (Sq.Ft.): N/A
- Porch (Sq.Ft.): 535 Sq.Ft.
- Garage (Sq.Ft.): 618 Sq.Ft.
- Total Square Feet: 5889 Sq.Ft.
- Customizable: Yes
- Wall Construction: 2x4
- Vaulted Ceiling Height: Yes
- Main Ceiling Height: 9
- Upper Ceiling Height: N/A
- Lower Ceiling Height: 9
- Roof Type: Shingle
- Main Roof Pitch: 10:12
- Porch Roof Pitch: N/A
- Roof Framing Description: Stick
- Designed Roof Load: 45lbs
- Ridge Height (Ft.): 27
- Ridge Height (In.): 8
- Insulation Exterior: R13
- Insulation Floor Minimum: R19
- Insulation Ceiling Minimum: R30
- Lower Bonus Space (Sq.Ft.): N/A
Features
- Arched Entry
- Bonus/Game and Media Room
- Covered Front Porch
- Covered Rear Porch
- Decks Patios Balconies
- Formal Dining Room
- Game Room
- Great Room
- Grilling Porch
- Home Office/Study
- Home Theater
- Kitchen Island
- Main Floor Master
- Mudroom
- Open Floor Plan House Plans
- Peninsula/Eating Bar
- Saferoom
- Split Bedroom Design
- Walk-in Closet
- Walk-in-Pantry
Customize This Plan
Need to make changes? We will get you a free price quote!
Modify This Plan
Property Attachments
Plan Package
Related Plans
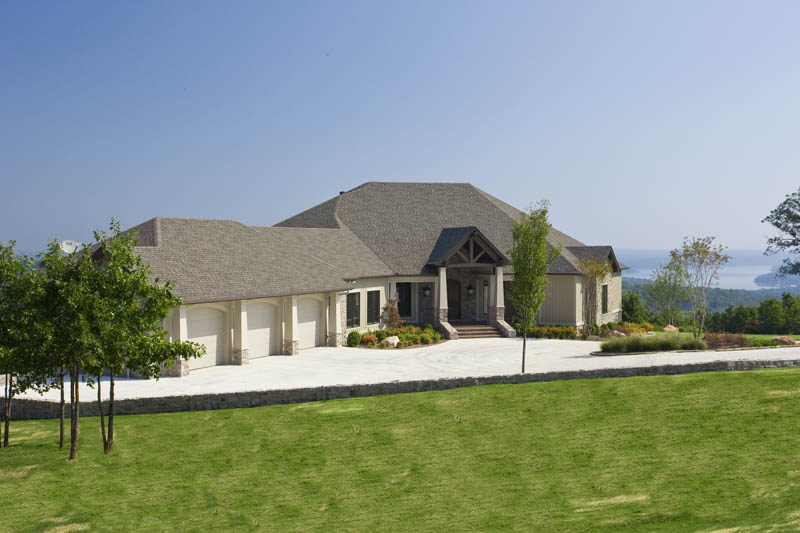
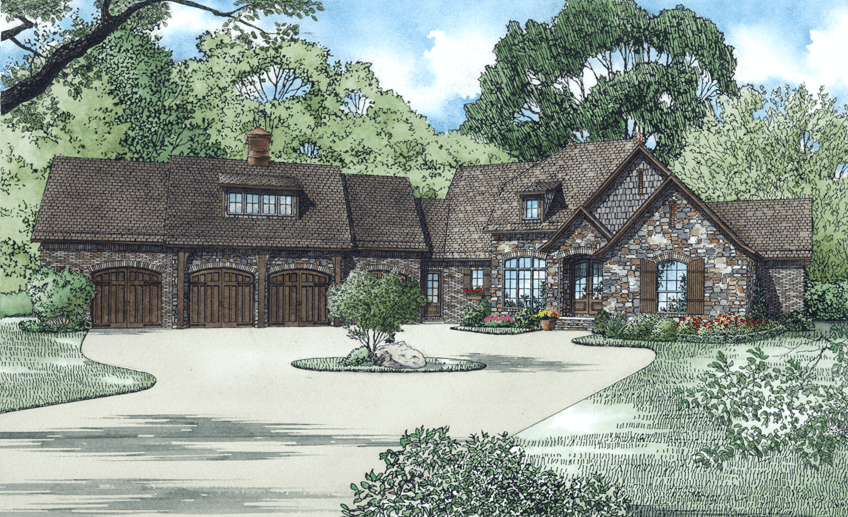
House Plan 1444 Chadwick Drive, European House Plan
1444
- 3
- 3
- 4 BayYes
- 1.5
