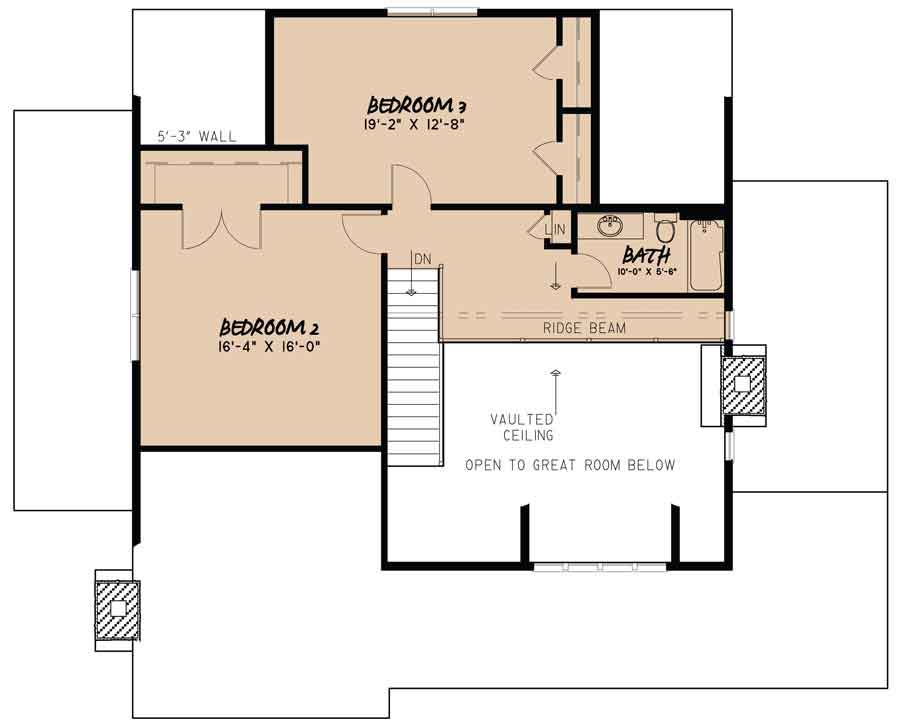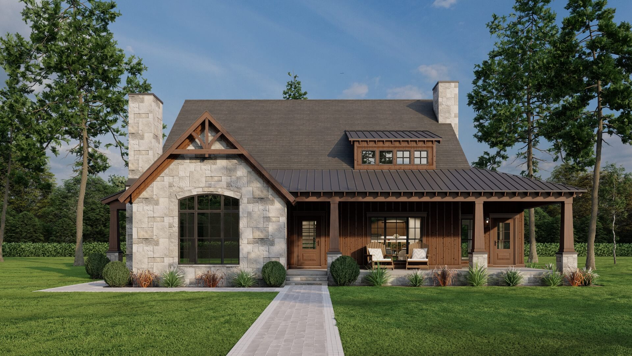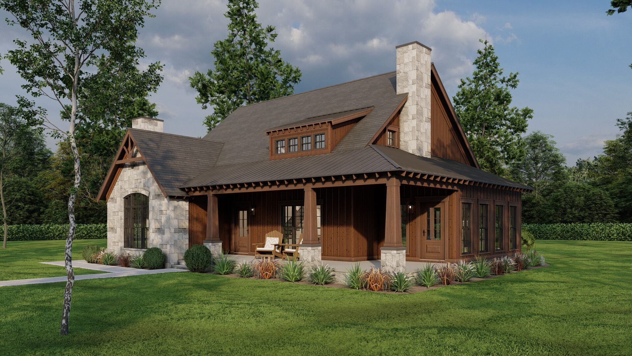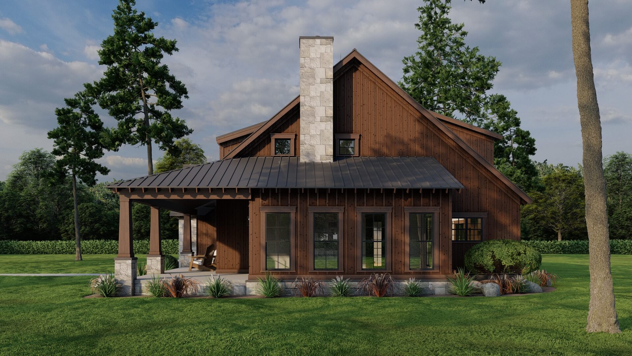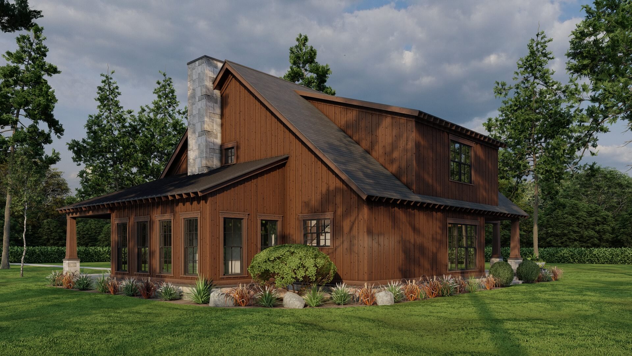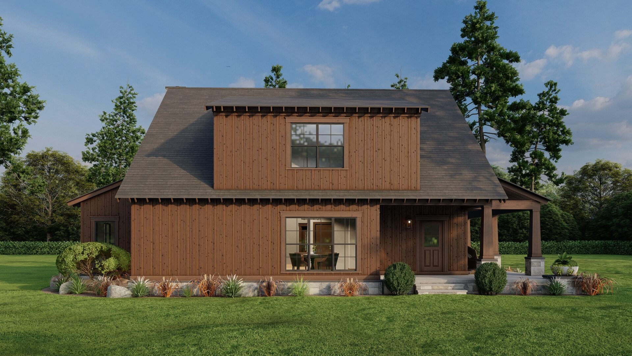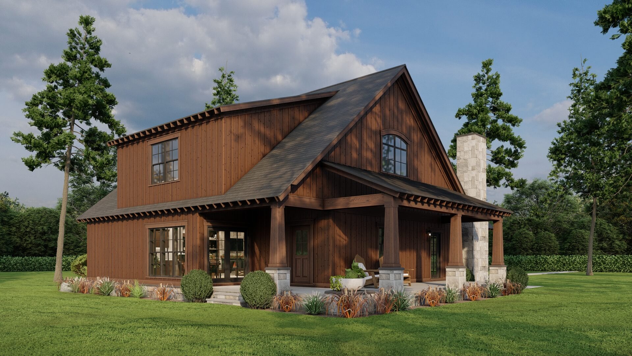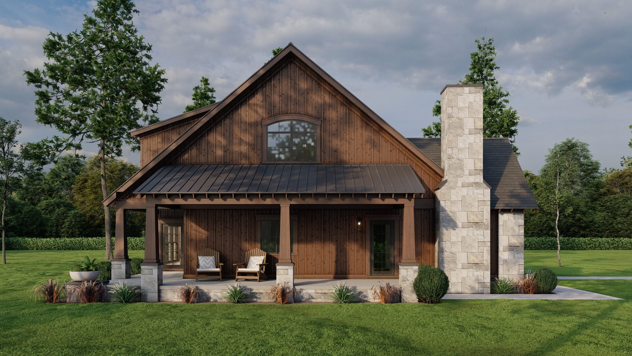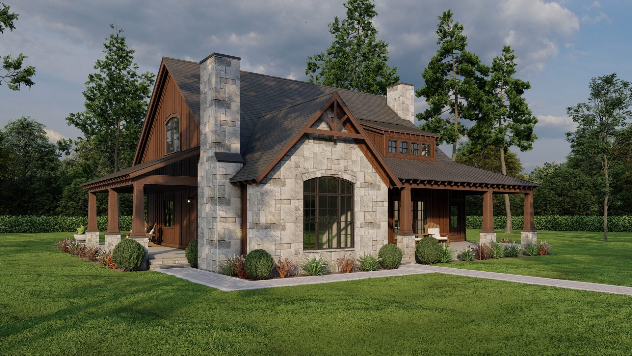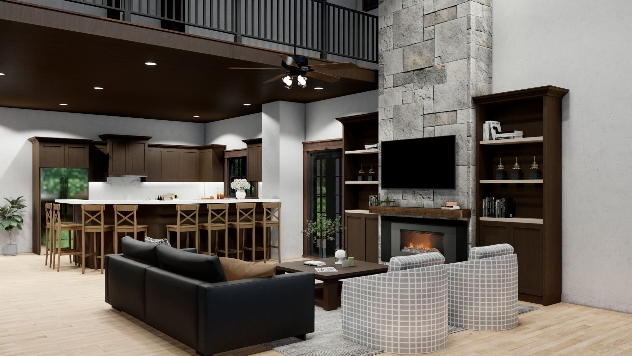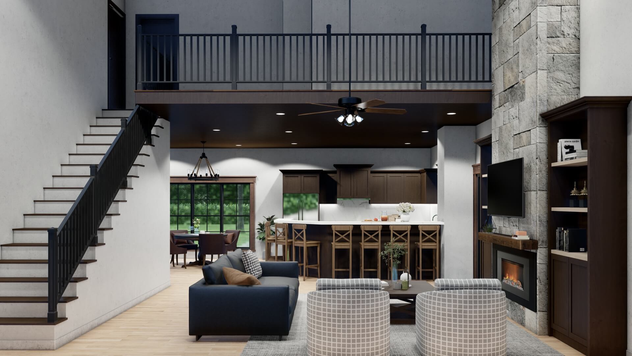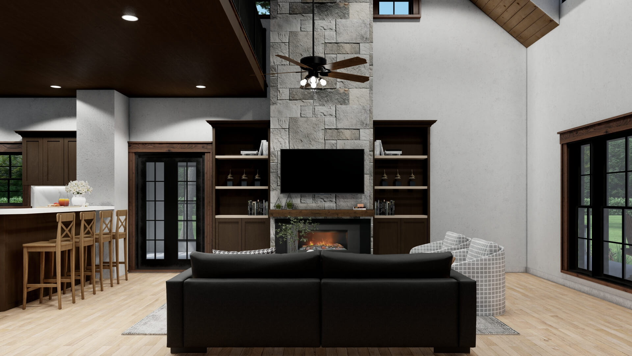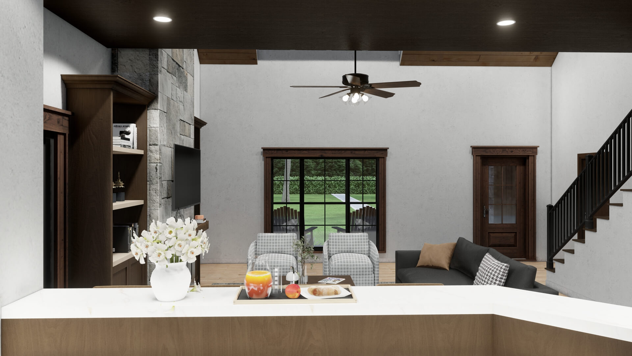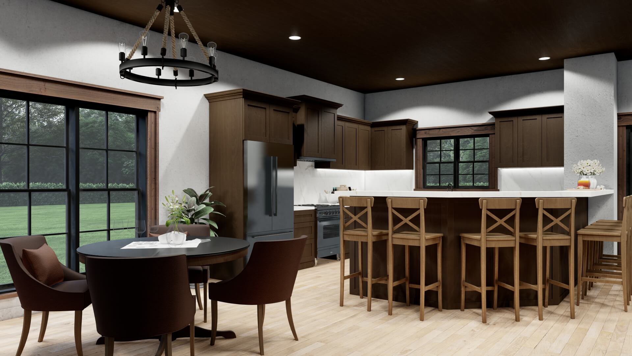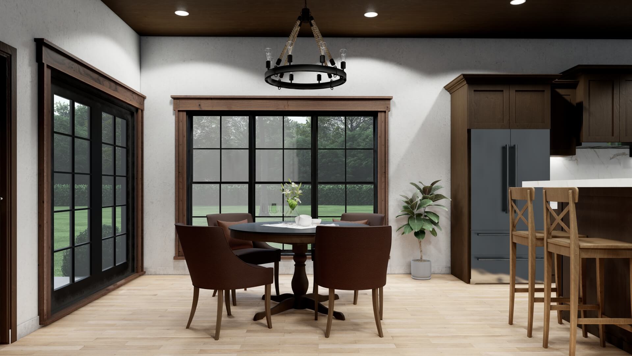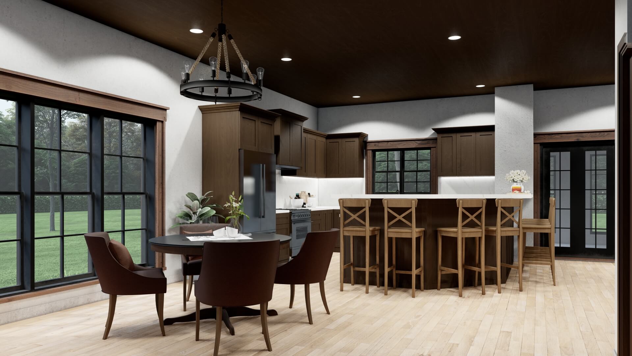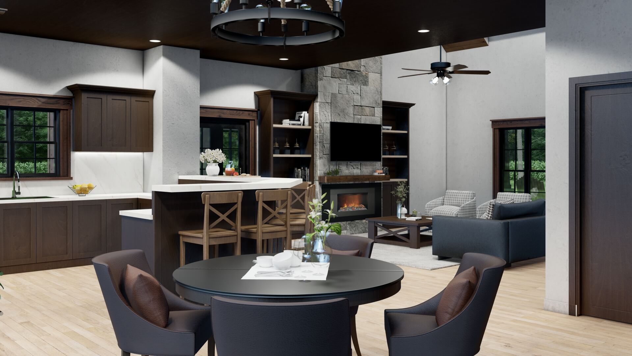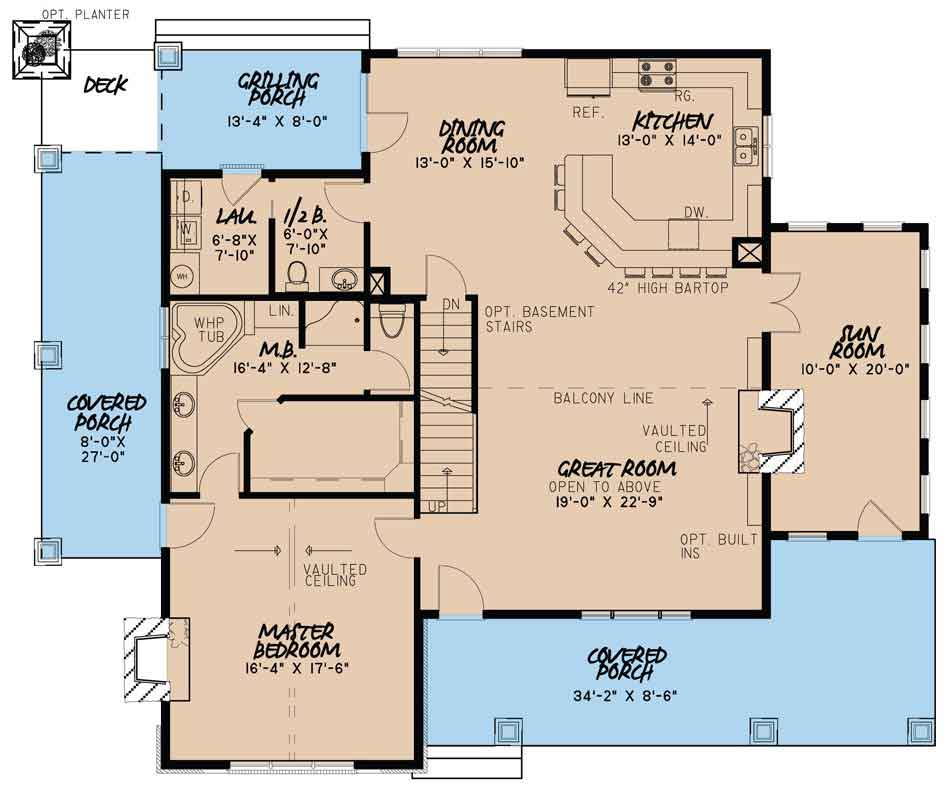House Plan 5092 River Front Retreat, Rustic House Plan
Floor plans
House Plan 5092 River Front Retreat, Rustic House Plan
PDF: $1,550.00
Plan Details
- Plan Number: MEN 5092
- Total Living Space:2637Sq.Ft.
- Bedrooms: 3
- Full Baths: 2
- Half Baths: 1
- Garage: No
- Garage Type: N/A
- Carport: N/A
- Carport Type: N/A
- Stories: 1.5
- Width Ft.: 59
- Width In.: N/A
- Depth Ft.: 49
- Depth In.: 4
Description
A Captivating Home Full of Character
Nestled in a rustic-inspired setting, House Plan 5092 – River Front Retreat masterfully blends serene aesthetics with practical design. With 2,637 sq. ft. of thoughtfully laid‑out living space, this 1½-story home features 3 bedrooms, 2 full baths, and a convenient half‑bath, offering generous room for relaxation and daily living.
Seamless Open Concept Living
Enter through a welcoming covered front porch with a charming tin roof, perfect for lazy mornings or quiet evenings. Inside, the expansive open floor plan connects the Great Room with the Kitchen and Dining areas, engineered for engaging conversations and effortless entertaining. The large eat‑at bar adds both style and function—a delightful nook for casual meals or catching up with the cook.
Cozy Sunroom & Charming Retreat Areas
Adjacent to the Great Room, a sunlit Sun Room invites peaceful afternoons, ideal for unwinding with a book and blanket. The Master Suite shines with a vaulted ceiling, a luxurious whirlpool tub, separate shower, and spacious walk‑in closet —creating a personal sanctuary within the home.
Thoughtfully Designed Upstairs
Upstairs, Bedrooms 2 and 3 await, sharing a well-appointed full bath—perfect for family, guests, or a future bonus space.
Experience Your Dream Home Today
If you're searching for a house plan that combines charm, practicality, and customizable design—House Plan 5092 – River Front Retreat is your ideal match!
Ready to make it your own?
Specifications
- Total Living Space:2637Sq.Ft.
- Main Floor: 1819 Sq.Ft
- Upper Floor (Sq.Ft.): 818 Sq.Ft.
- Lower Floor (Sq.Ft.): N/A
- Bonus Room (Sq.Ft.): N/A
- Porch (Sq.Ft.): 647 Sq.Ft.
- Garage (Sq.Ft.): N/A
- Total Square Feet: 3284 Sq.Ft.
- Customizable: Yes
- Wall Construction: 2x6
- Vaulted Ceiling Height: Yes
- Main Ceiling Height: 9
- Upper Ceiling Height: 8
- Lower Ceiling Height: N/A
- Roof Type: Shingle
- Main Roof Pitch: 10:12
- Porch Roof Pitch: 5:12
- Roof Framing Description: Stick
- Designed Roof Load: 45lbs
- Ridge Height (Ft.): 26
- Ridge Height (In.): 7
- Insulation Exterior: R19
- Insulation Floor Minimum: R19
- Insulation Ceiling Minimum: R30
- Lower Bonus Space (Sq.Ft.): N/A
Customize This Plan
Need to make changes? We will get you a free price quote!
Modify This Plan
Property Attachments
Plan Package
Related Plans
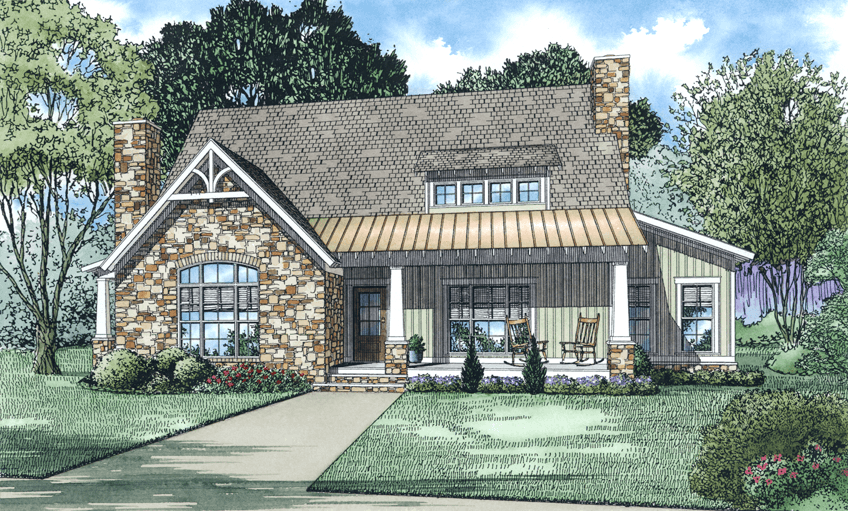
House Plan 1454 Shackleford's Place, Riverbend House Plan
1454
- 3
- 2
- No
- 1.5
