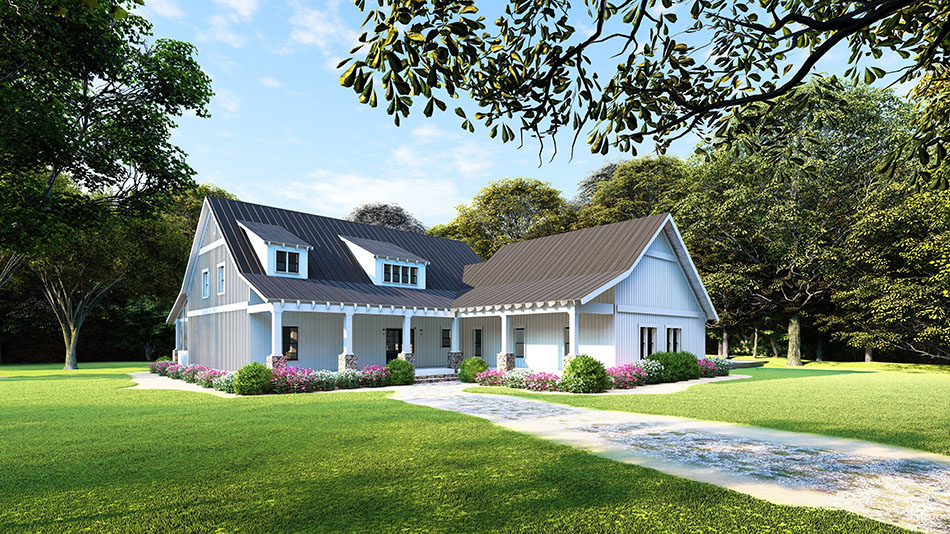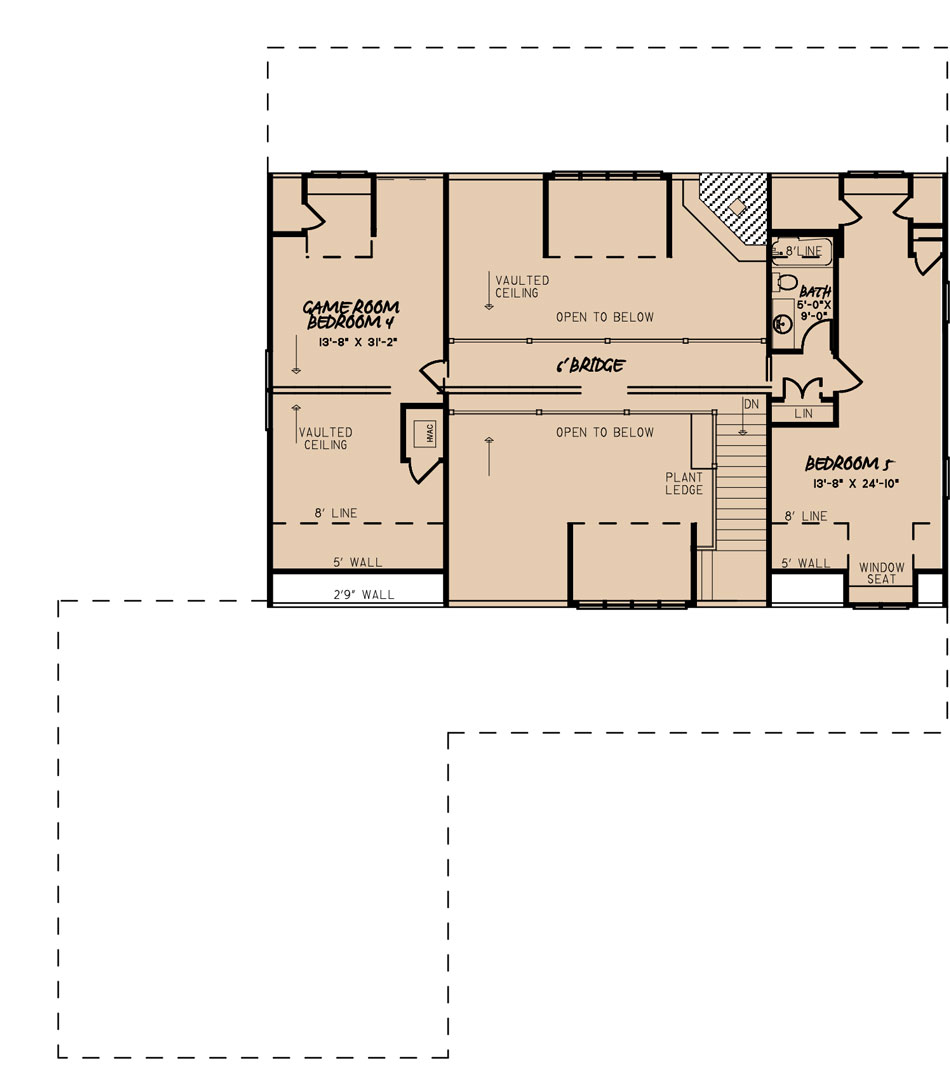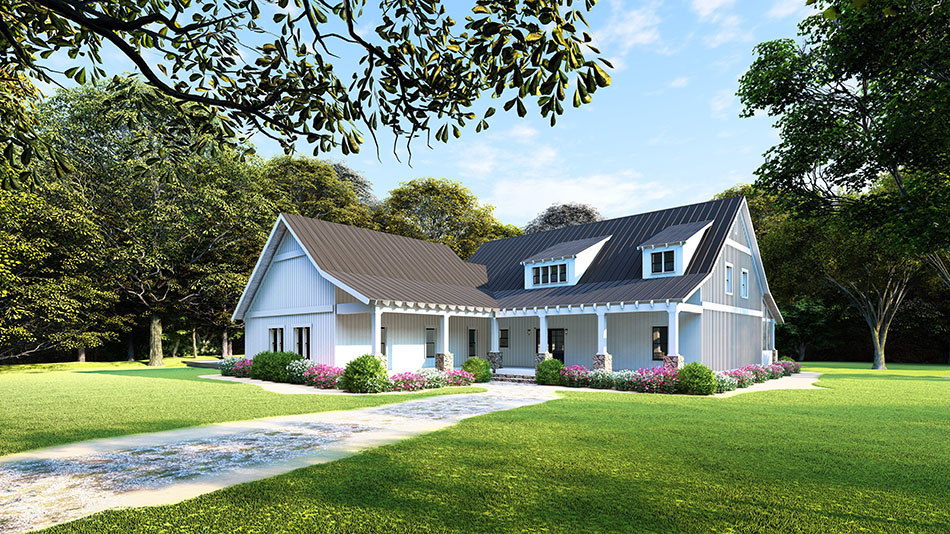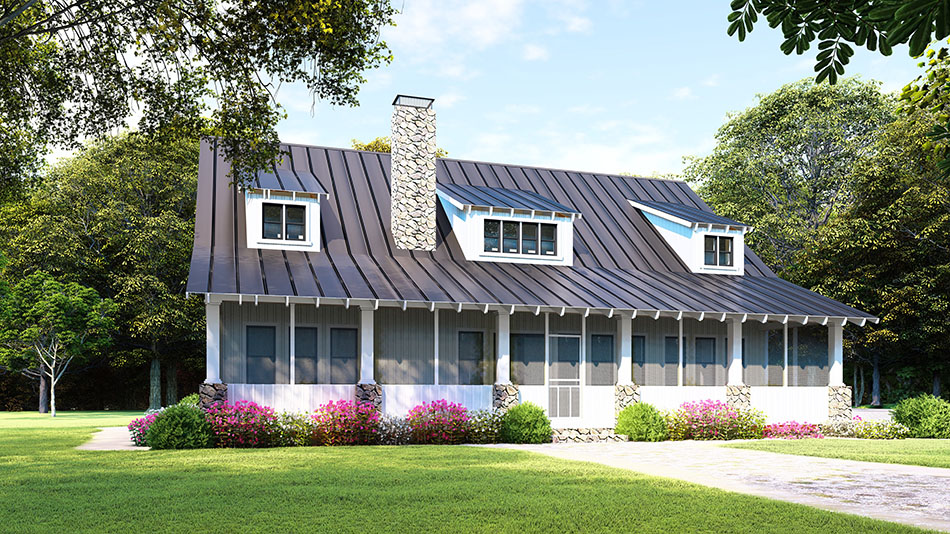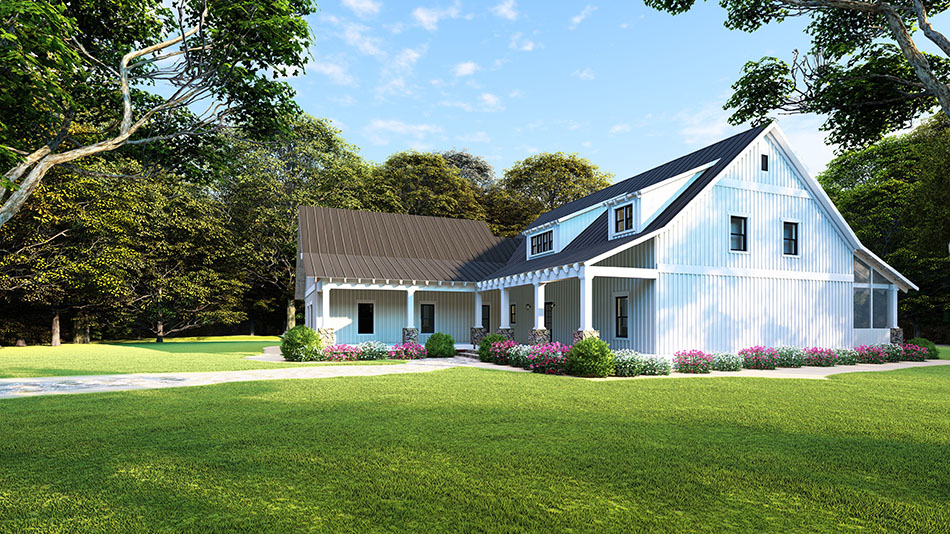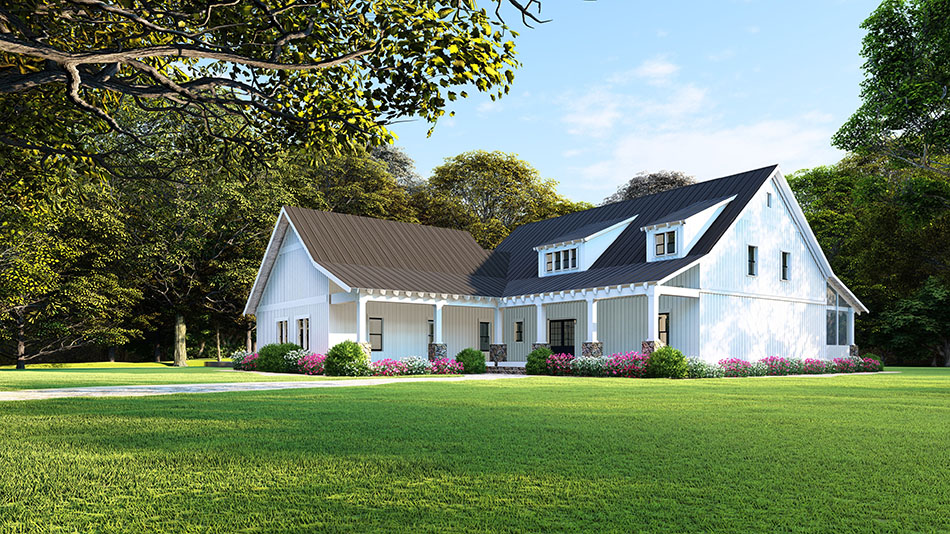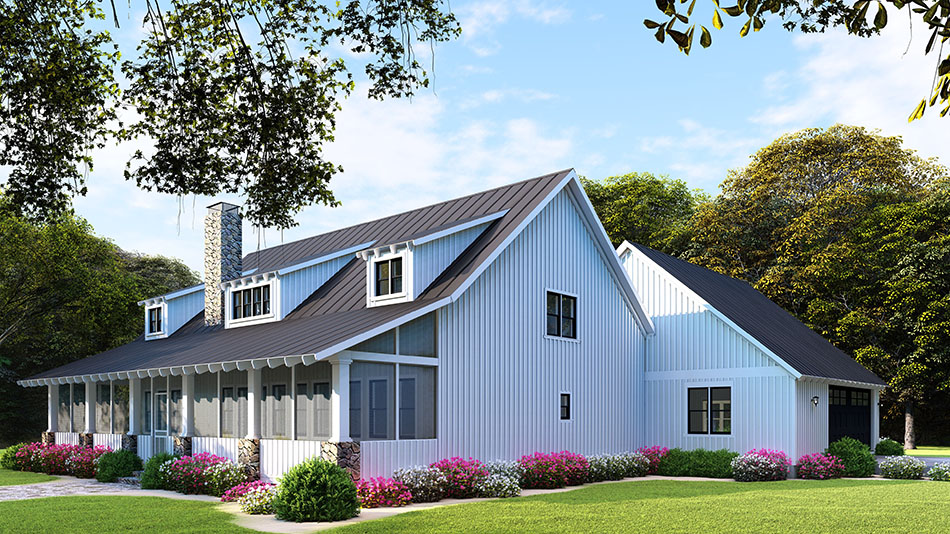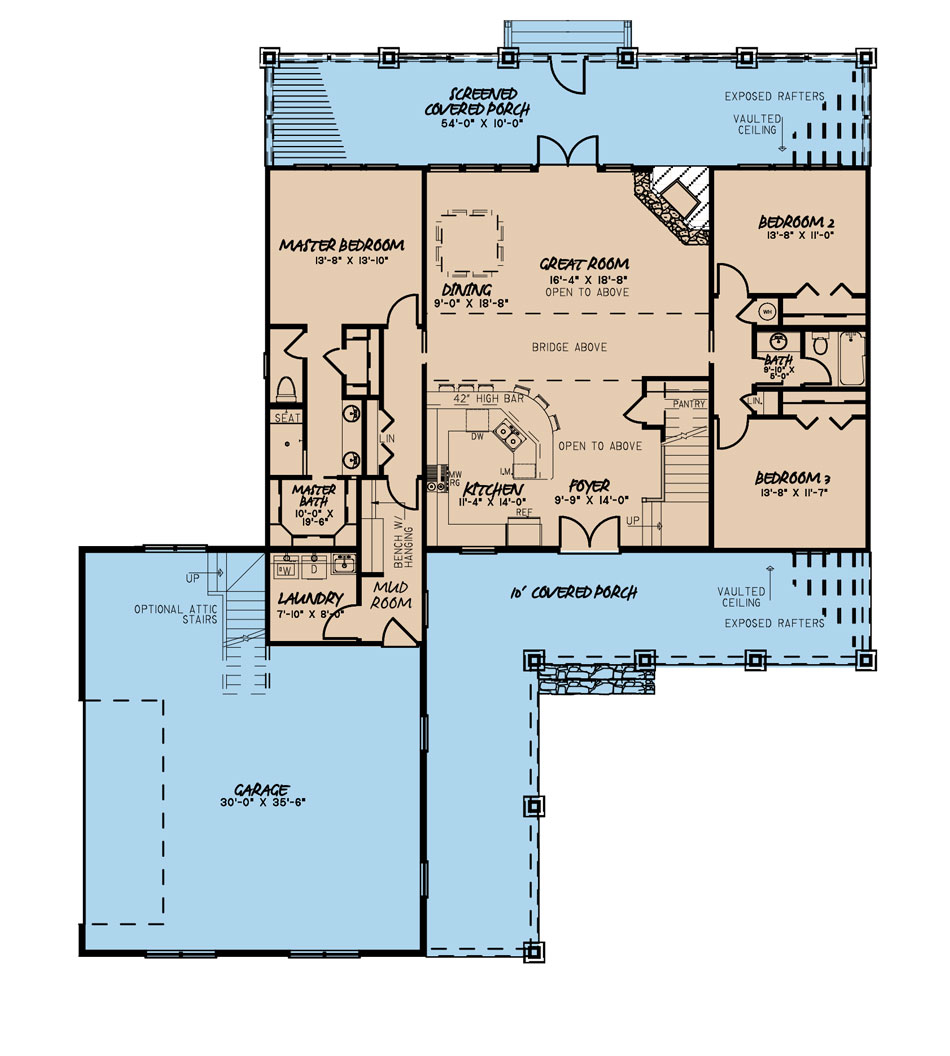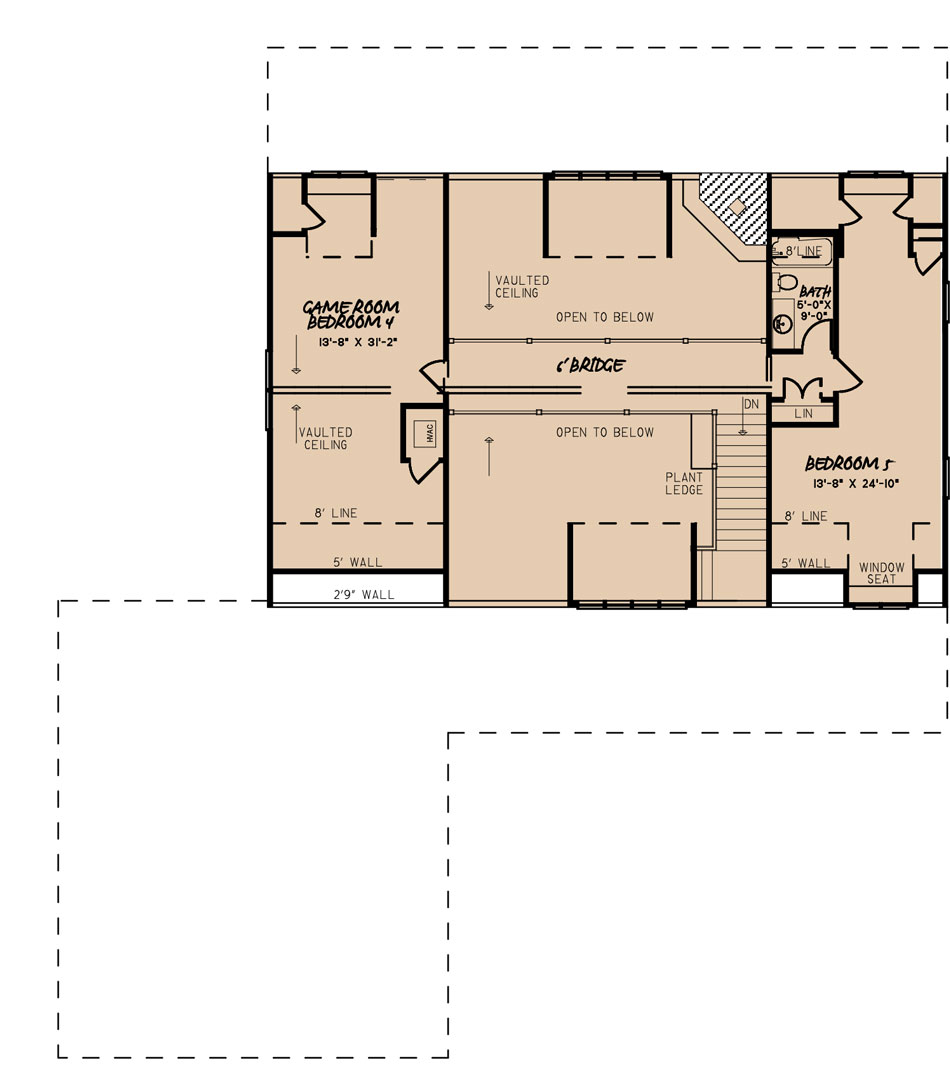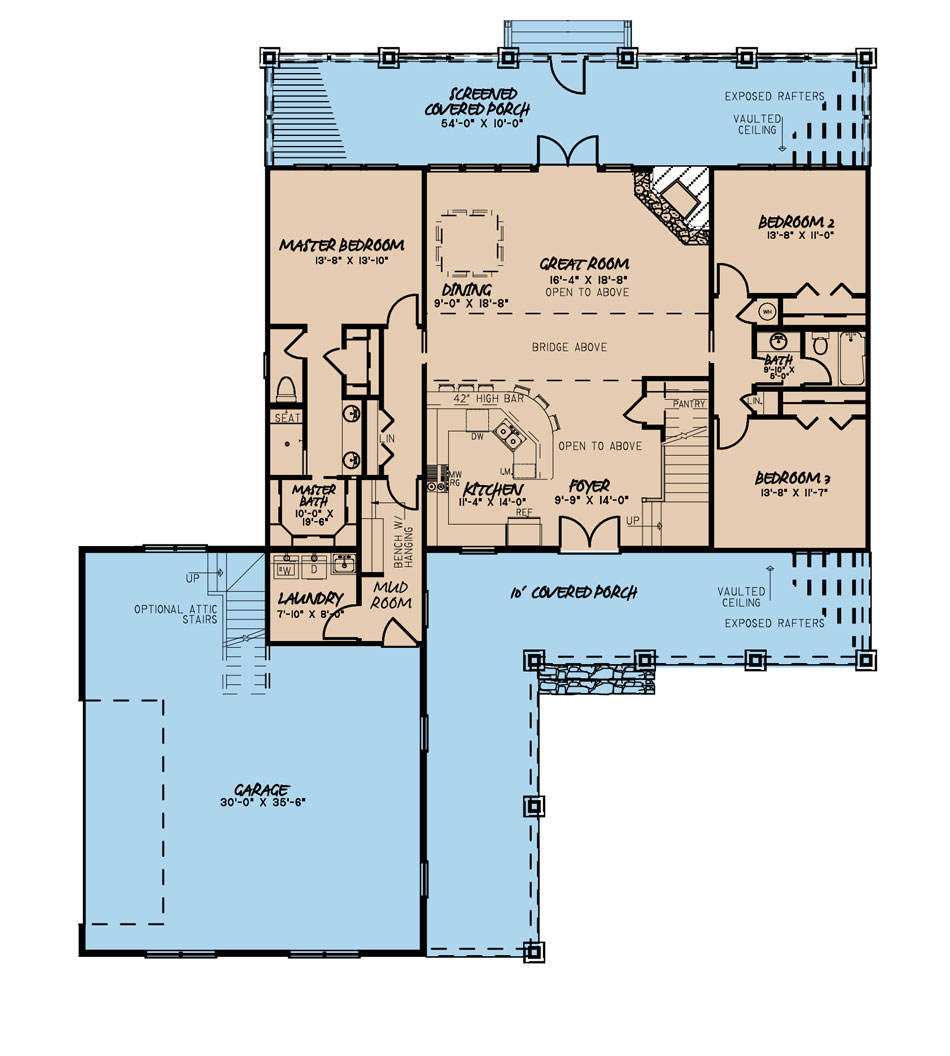House Plan 5196 Hillside Farms, Farmhouse House Plan
Floor plans
House Plan 5196 Hillside Farms, Farmhouse House Plan
PDF: $1,550.00
Plan Details
- Plan Number: MEN 5196
- Total Living Space:2860Sq.Ft.
- Bedrooms: 5
- Full Baths: 3
- Half Baths: N/A
- Garage: 2 Bay Yes
- Garage Type: Side Load
- Carport: N/A
- Carport Type: N/A
- Stories: 1.5
- Width Ft.: 70
- Width In.: 8
- Depth Ft.: 80
- Depth In.: 7
Description
Welcome to this beautiful farmhouse-style house plan, designed to offer both style and functionality. From the wrap-around porch, ideal for holiday decorations and outdoor gatherings, to the spacious, open-concept living areas, this home is perfect for making lasting memories with family and friends.
Key Features of this Charming Farmhouse Plan:
- Open-Concept Layout: The seamless flow between the kitchen, dining room, and great room ensures that no one ever feels disconnected, whether you're preparing meals, helping with homework, or entertaining guests.
- Split Bedroom Design: Enjoy privacy in the master suite, located on one side of the home, while bedrooms 2 and 3 are on the opposite end, offering plenty of space for children or guests.
- Upper-Level Bridge: A unique design element, the upper-level bridge overlooks the great room, dining area, and kitchen, providing visual separation while keeping the space feeling open and connected. The bridge leads to bedrooms 4 and 5, a full bath, and a versatile game room.
- Spacious Screened-In Back Porch: Ideal for family gatherings, this large screened-in porch offers a perfect spot for relaxing and enjoying the outdoors in comfort.
Whether you're hosting large gatherings or enjoying quiet family time, this farmhouse plan delivers a perfect balance of privacy, comfort, and functionality. Designed for modern living, with plenty of room for everyone, this plan brings both charm and practicality to the forefront.
If you're looking for a house plan that promotes family interaction while maintaining personal space, this farmhouse-style design is the perfect choice. Explore this plan and discover the ultimate family home today!
**Bridge is 152 Sq. Ft**
Specifications
- Total Living Space:2860Sq.Ft.
- Main Floor: 1982 Sq.Ft
- Upper Floor (Sq.Ft.): 878 Sq.Ft.
- Lower Floor (Sq.Ft.): N/A
- Bonus Room (Sq.Ft.): N/A
- Porch (Sq.Ft.): 1171 Sq.Ft.
- Garage (Sq.Ft.): 1008 Sq.Ft.
- Total Square Feet: 5191 Sq.Ft.
- Customizable: Yes
- Wall Construction: 2x4
- Vaulted Ceiling Height: Yes
- Main Ceiling Height: 9
- Upper Ceiling Height: 8
- Lower Ceiling Height: N/A
- Roof Type: Metal
- Main Roof Pitch: 10:12
- Porch Roof Pitch: 5:12
- Roof Framing Description: Stick
- Designed Roof Load: 45lbs
- Ridge Height (Ft.): 27
- Ridge Height (In.): 10
- Insulation Exterior: R13
- Insulation Floor Minimum: R19
- Insulation Ceiling Minimum: R30
- Lower Bonus Space (Sq.Ft.): N/A
Plan Collections
Customize This Plan
Need to make changes? We will get you a free price quote!
Modify This Plan
Property Attachments
Plan Package
Related Plans
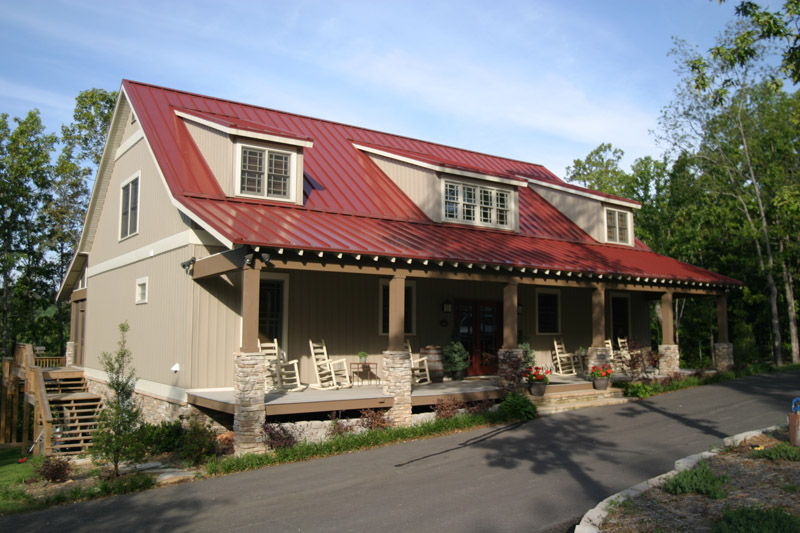
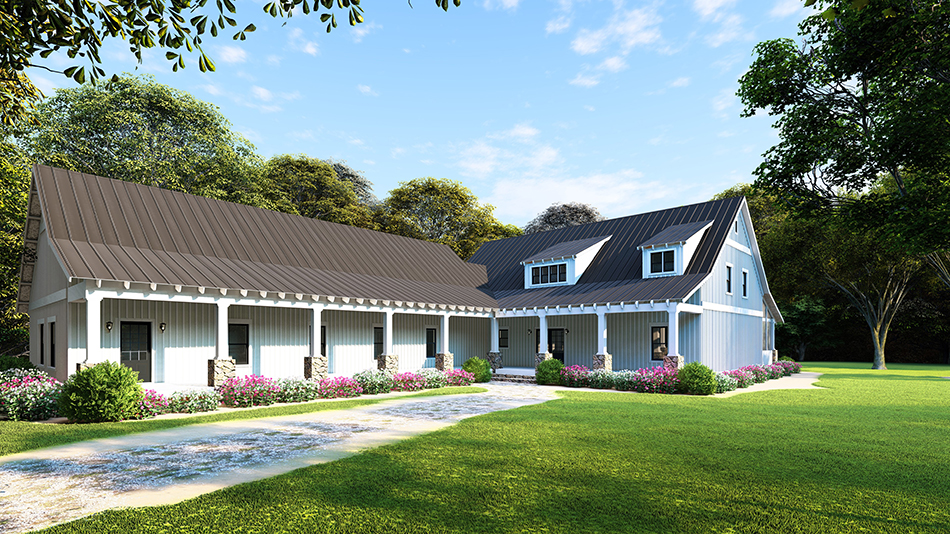
House Plan 5138 Ridgeland Farms, Farmhouse House Plan
5138
- 5
- 3
- 4 BayYes
- 1.5
