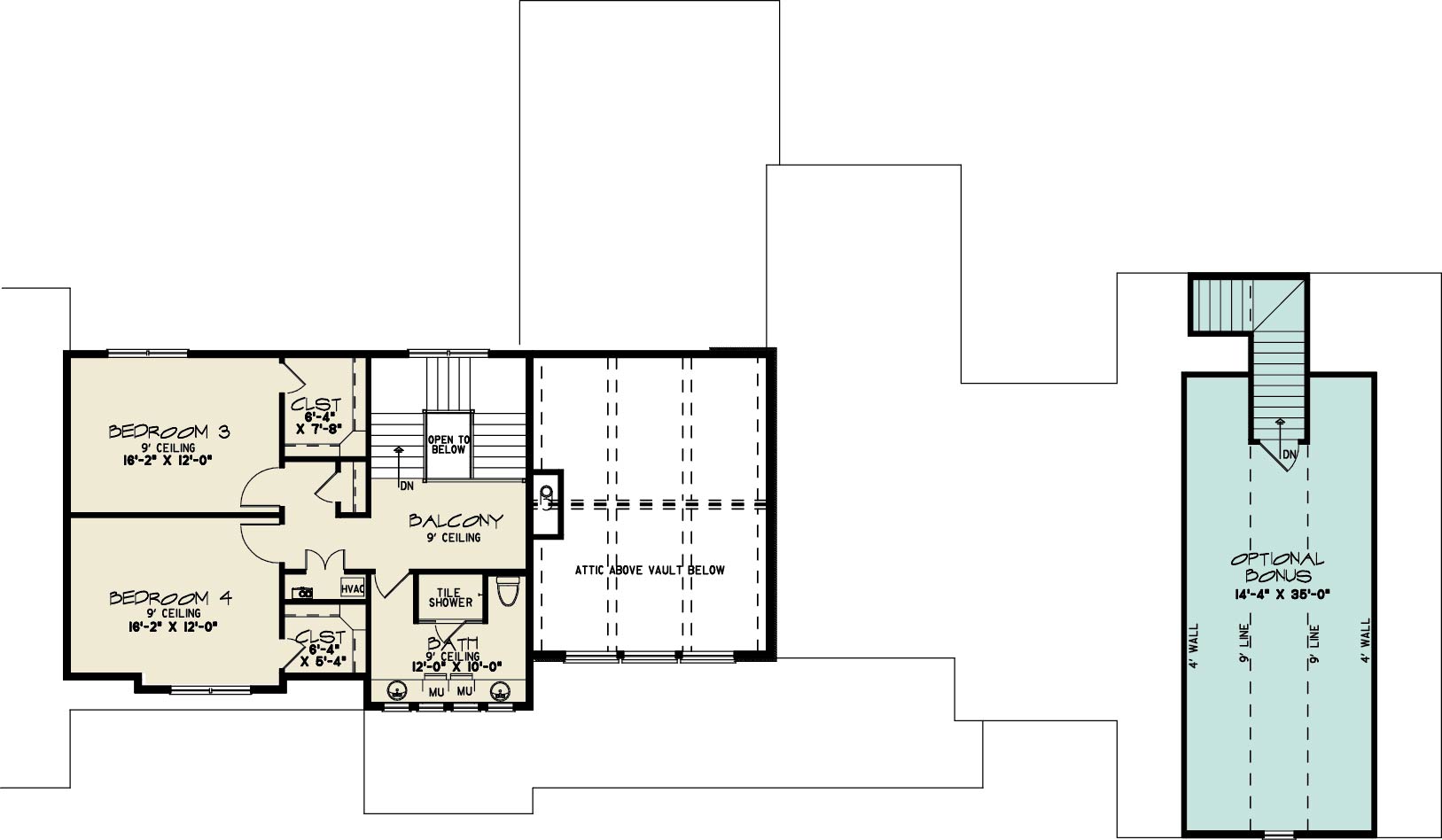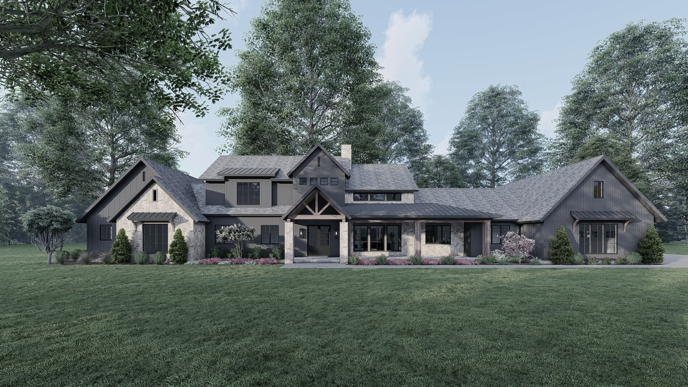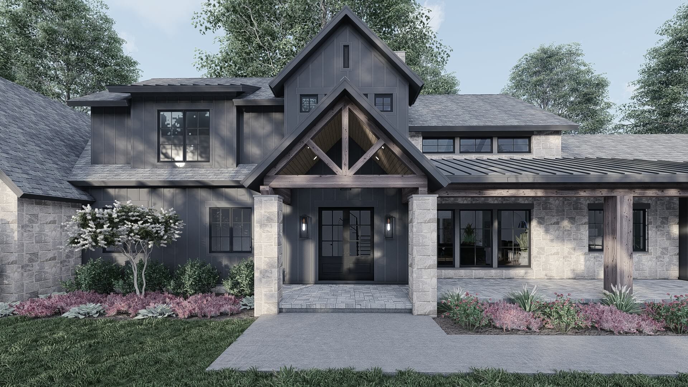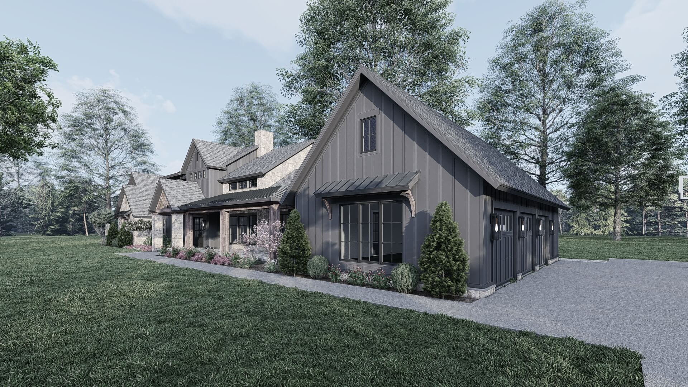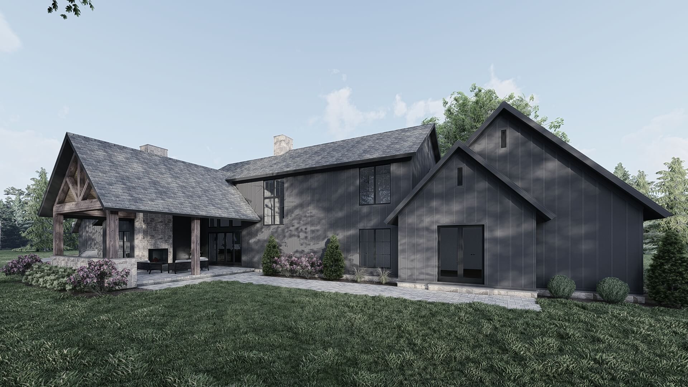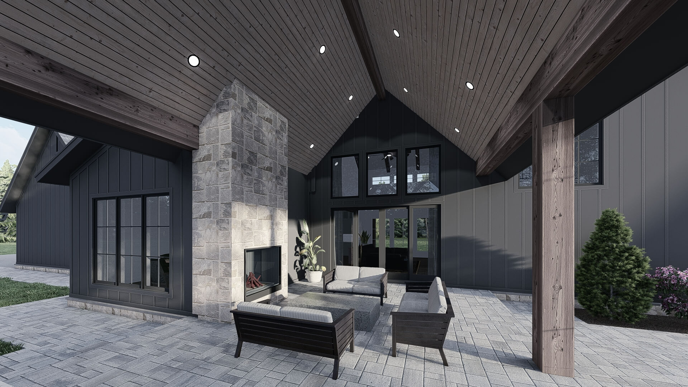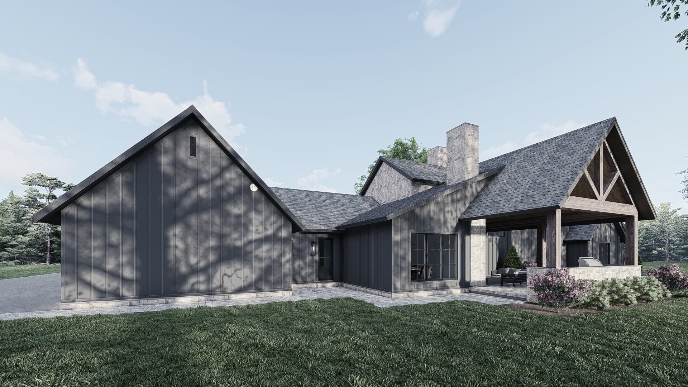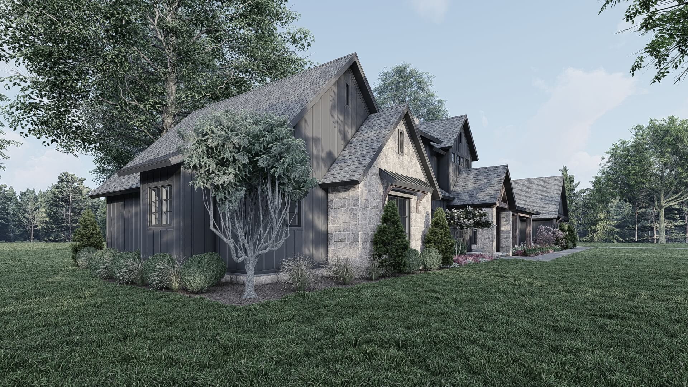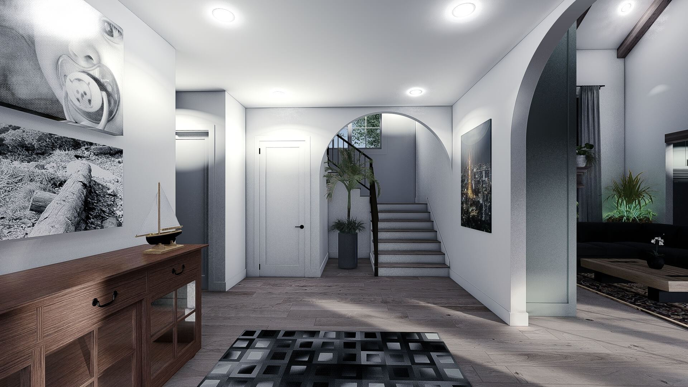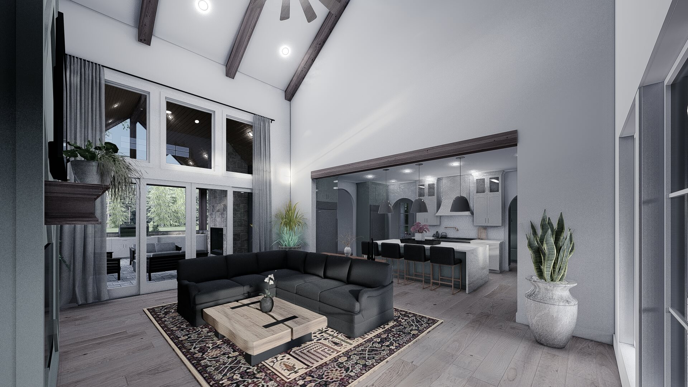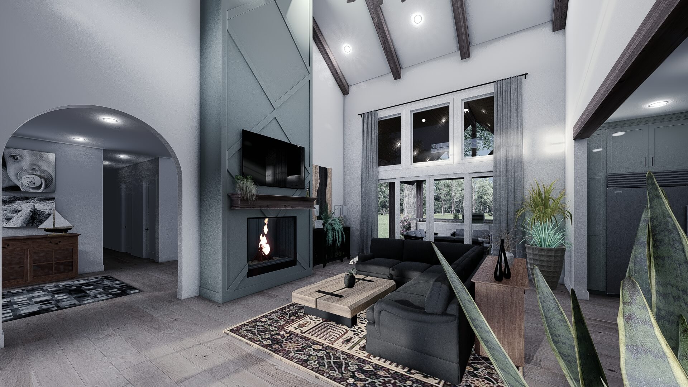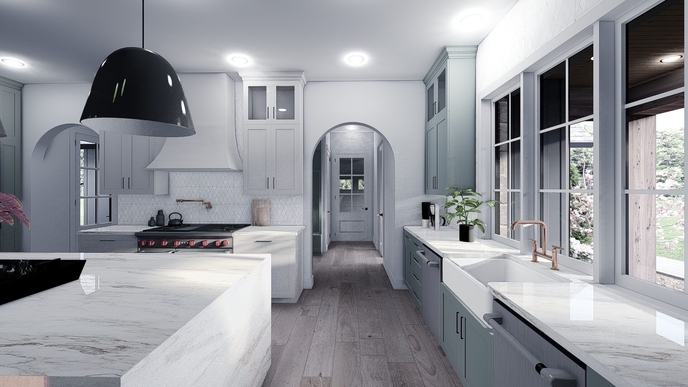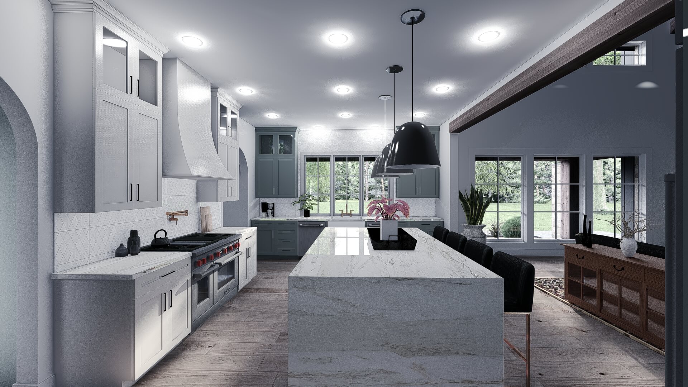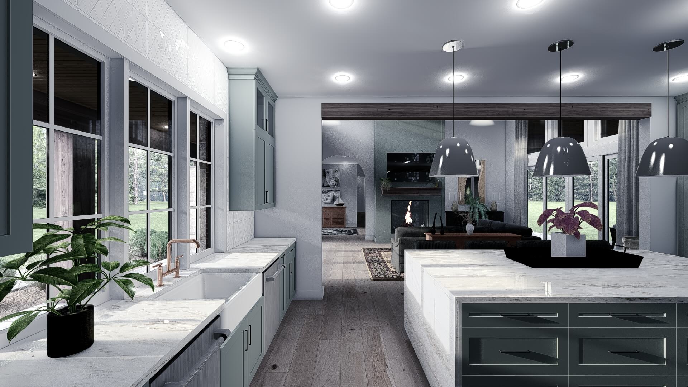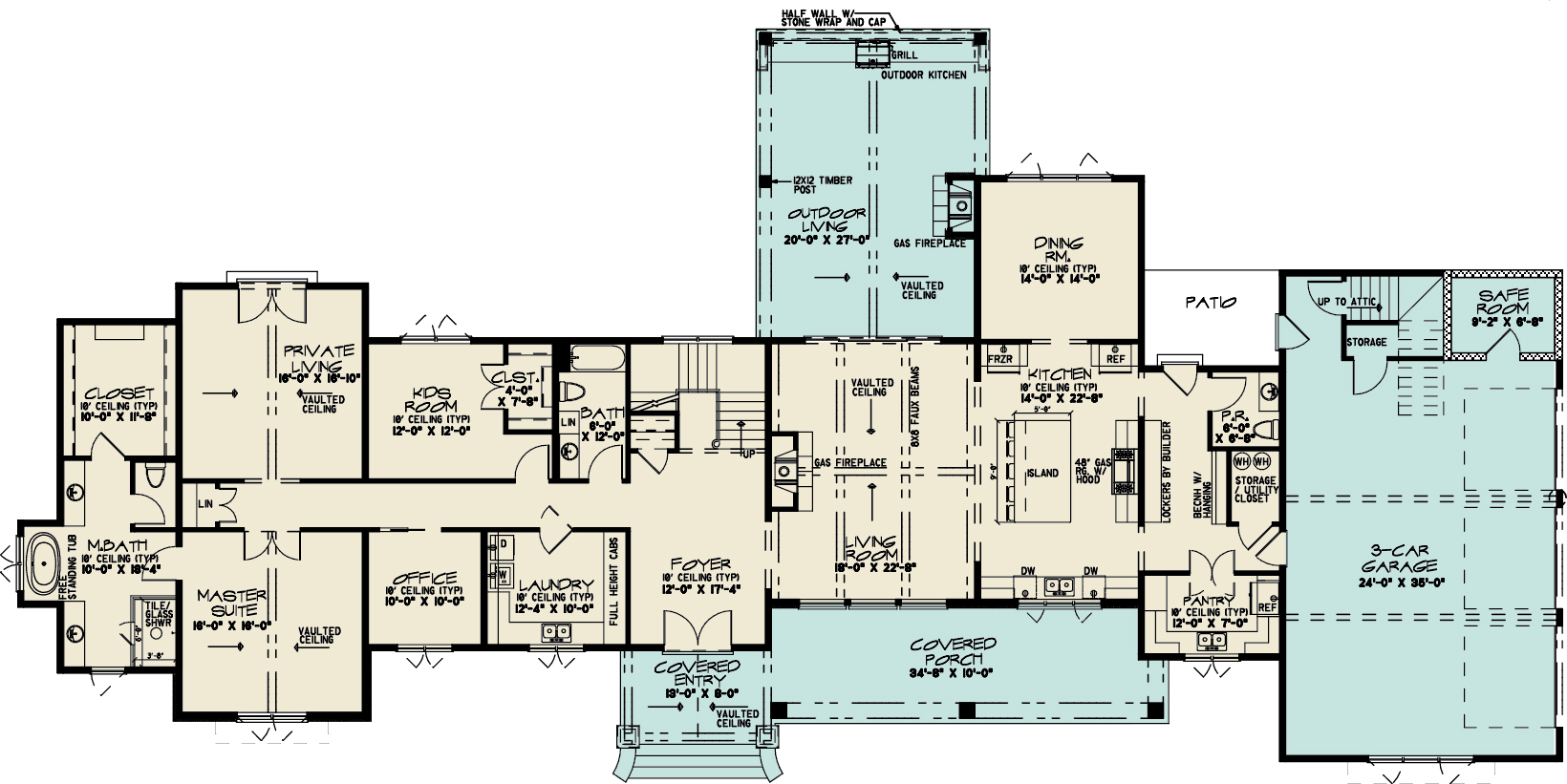Modern House Plan, Timber Ridge 2031
Floor plans
Modern House Plan, Timber Ridge 2031
PDF: $1,850.00
Plan Details
- Plan Number: SMN 2031
- Total Living Space:4154Sq.Ft.
- Bedrooms: 4
- Full Baths: 3
- Half Baths: 1
- Garage: 3 Bay Yes
- Garage Type: Side Load
- Carport: N/A
- Carport Type: N/A
- Stories: 1.5
- Width Ft.: 136
- Width In.: 8
- Depth Ft.: 64
- Depth In.: 6
Description
SMN Timber Ridge 2031 House Plan – Expansive 4,154 sq. ft. Modern Dream Home
The Timber Ridge 2031 house plan from Seth M. Nelson Designs (SMN 2031) is a striking modern home that delivers both luxury and functionality in every detail. Spanning 4,154 sq. ft. of living space, this 1½-story design features 4 bedrooms, 3 full bathrooms, 1 half-bath, and a spacious 3-bay side-load garage, making it a perfect choice for families who value open living and modern comfort.
Inside, the main floor offers an impressive 3,319 sq. ft., seamlessly blending the great room, dining area, and gourmet kitchen into one stunning open-concept living space. The thoughtful floor plan also includes a private primary suite, complete with a spa-inspired bathroom and walk-in closet. Upstairs, an additional 835 sq. ft. provides extra bedrooms and a versatile bonus room for use as a home office, media lounge, or guest suite.
Outdoor living is embraced with 966 sq. ft. of porch space, creating the perfect balance between indoor comfort and outdoor enjoyment. With vaulted ceilings, durable 2×6 construction, and modern roof design, the Timber Ridge 2031 offers both timeless beauty and lasting quality.
Plan Features & Specs:
-
Total living space: 4,154 sq. ft.
-
Main floor: 3,319 sq. ft.
-
Upper floor: 835 sq. ft.
-
Bonus room: 517 sq. ft.
-
Bedrooms: 4
-
Bathrooms: 3 full, 1 half
-
Garage: 3-bay side-load
-
Porches: 966 sq. ft. of outdoor living space
-
Ceiling heights: 10 ft. main, 9 ft. upper
-
1½ stories with vaulted great room design
Blending clean architectural lines with open spaces and practical design, the Timber Ridge 2031 plan is the perfect choice for homeowners looking for a modern house plan that delivers elegance, flexibility, and comfort.
Specifications
- Total Living Space:4154Sq.Ft.
- Main Floor: 3319 Sq.Ft
- Upper Floor (Sq.Ft.): 835 Sq.Ft.
- Lower Floor (Sq.Ft.): N/A
- Bonus Room (Sq.Ft.): 517 Sq.Ft.
- Porch (Sq.Ft.): 966 Sq.Ft.
- Garage (Sq.Ft.): 1075 Sq.Ft.
- Total Square Feet: 6712 Sq.Ft.
- Customizable: Yes
- Wall Construction: 2x6
- Vaulted Ceiling Height: Yes
- Main Ceiling Height: 10
- Upper Ceiling Height: 9
- Lower Ceiling Height: N/A
- Roof Type: Shingle
- Main Roof Pitch: 8:12
- Porch Roof Pitch: 4:12
- Roof Framing Description: stick
- Designed Roof Load: 45lbs
- Ridge Height (Ft.): 29
- Ridge Height (In.): 5
- Insulation Exterior: R19
- Insulation Floor Minimum: R19
- Insulation Ceiling Minimum: R30
- Lower Bonus Space (Sq.Ft.): N/A
Features
- Balcony
- Bonus Room
- Bonus Room Over Garage
- Bonus/Game and Media Room
- Covered Front Porch
- Decks Patios Balconies
- Formal Dining Room
- Home Office/Study
- Kitchen Island
- Living Room
- Main Floor Master
- Open Floor Plan House Plans
- Outdoor Kitchen
- Outdoor Living Space
- Vaulted High Cathedral Ceiling
- Walk-in Closet
- Walk-in-Pantry
Customize This Plan
Need to make changes? We will get you a free price quote!
Modify This Plan
Property Attachments
Plan Package
Related Plans
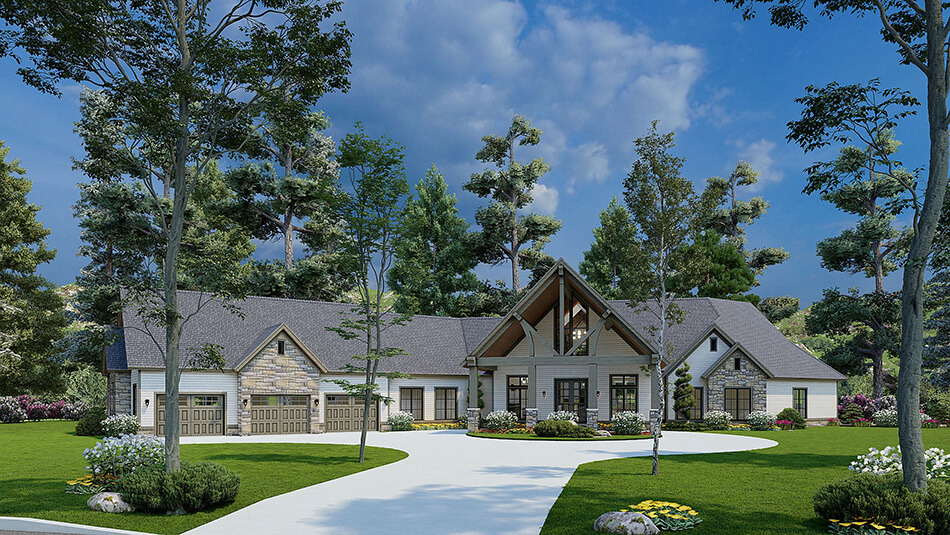
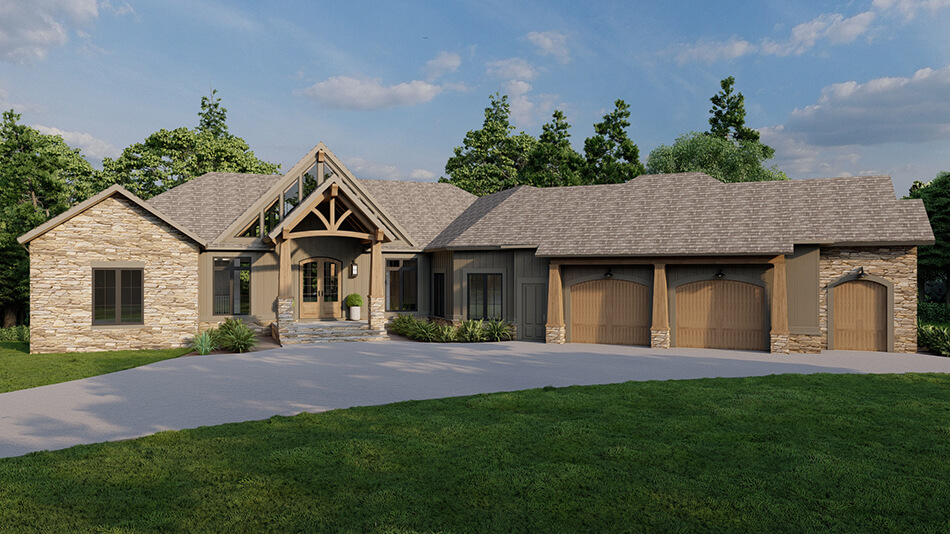
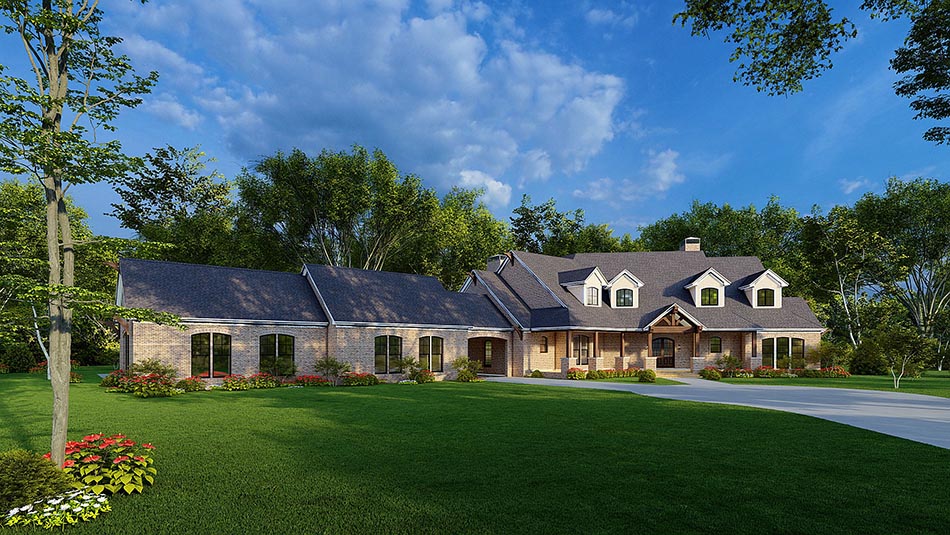
House Plan 5028 Cumberland Ridge, Mountain House Plan
5028
- 5
- 5
- 4 BayYes
- 1.5
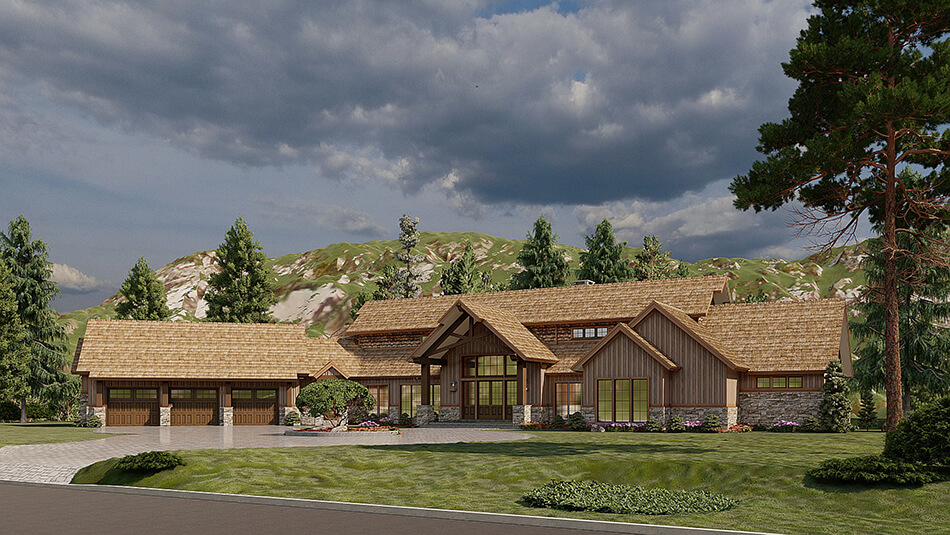
House Plan 5268 Elkhorn Lodge, Rustic Ridge House Plan
5268
- 4
- 5
- 3 Bay
- 2.5
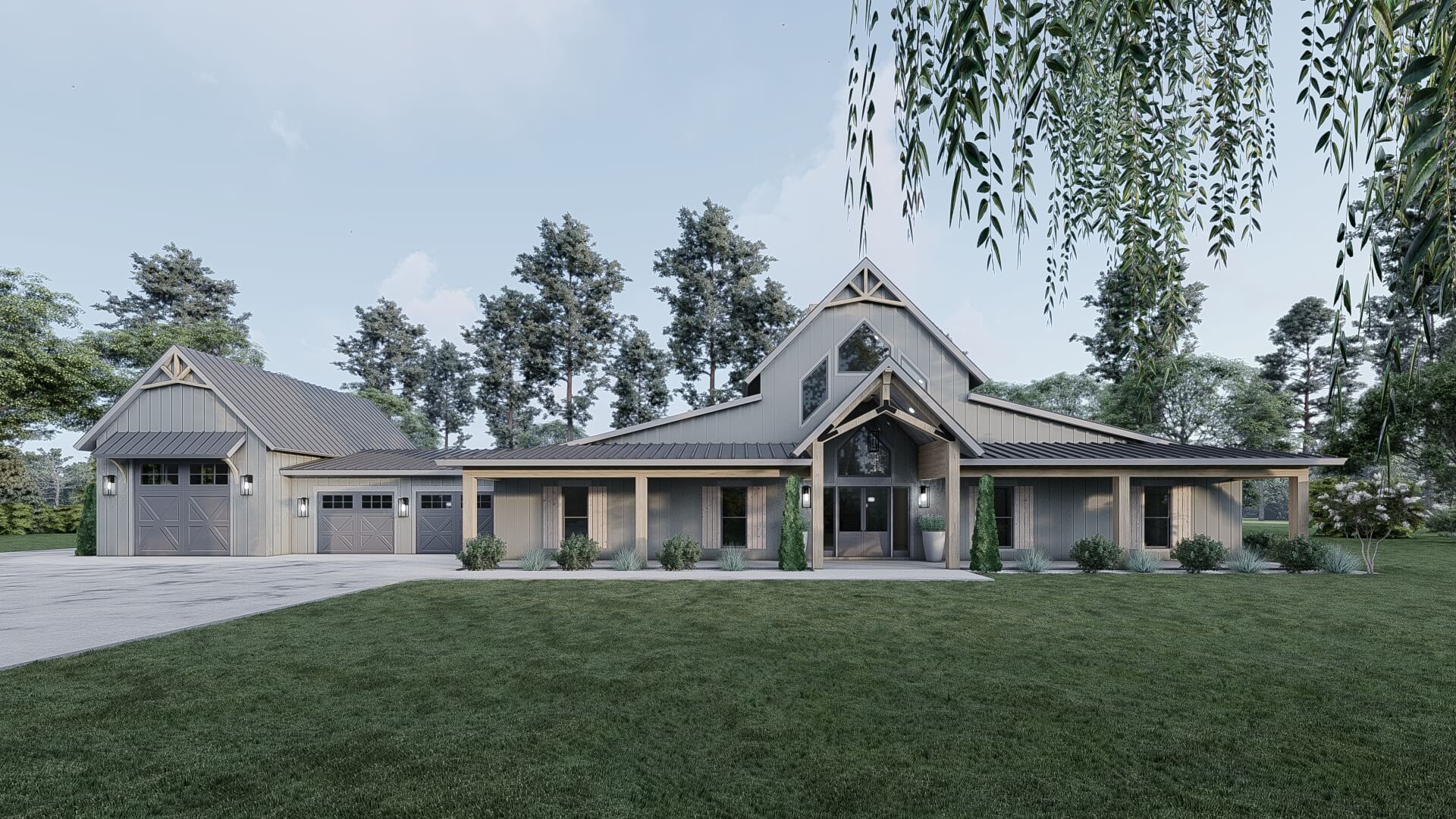
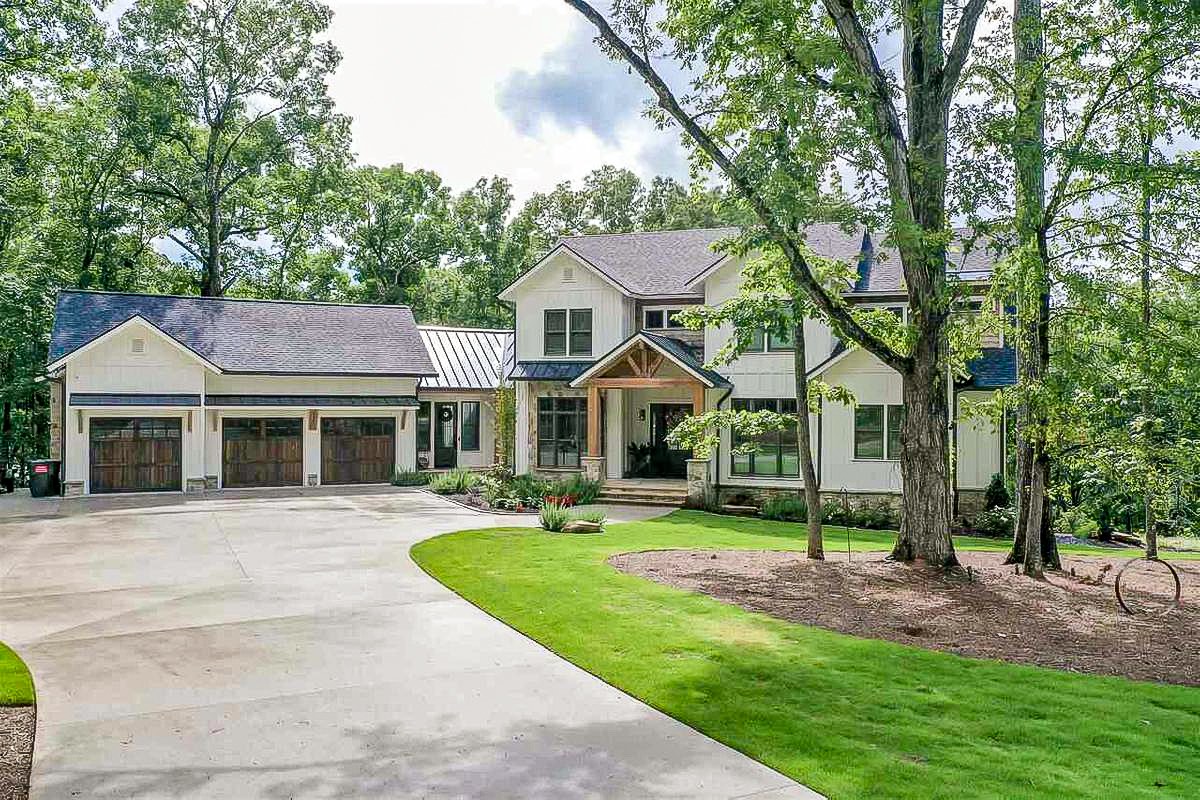
House Plan 1036 Farmington Drive, Farmhouse House Plan
1036
- 6
- 5
- 3 BayYes
- 3
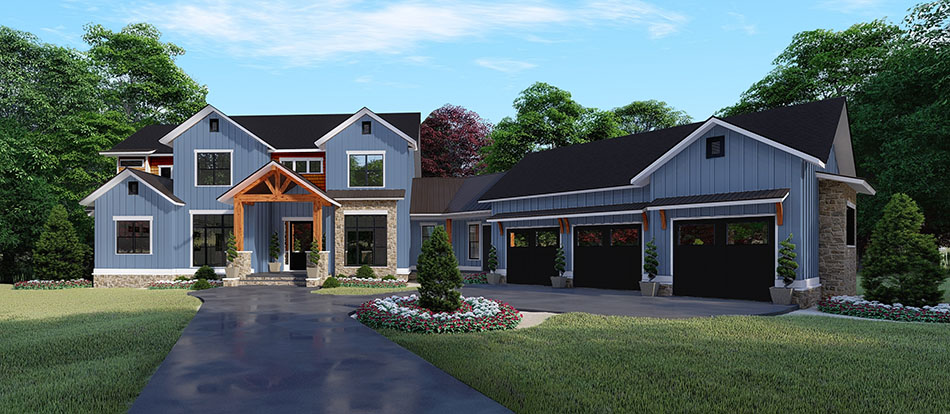
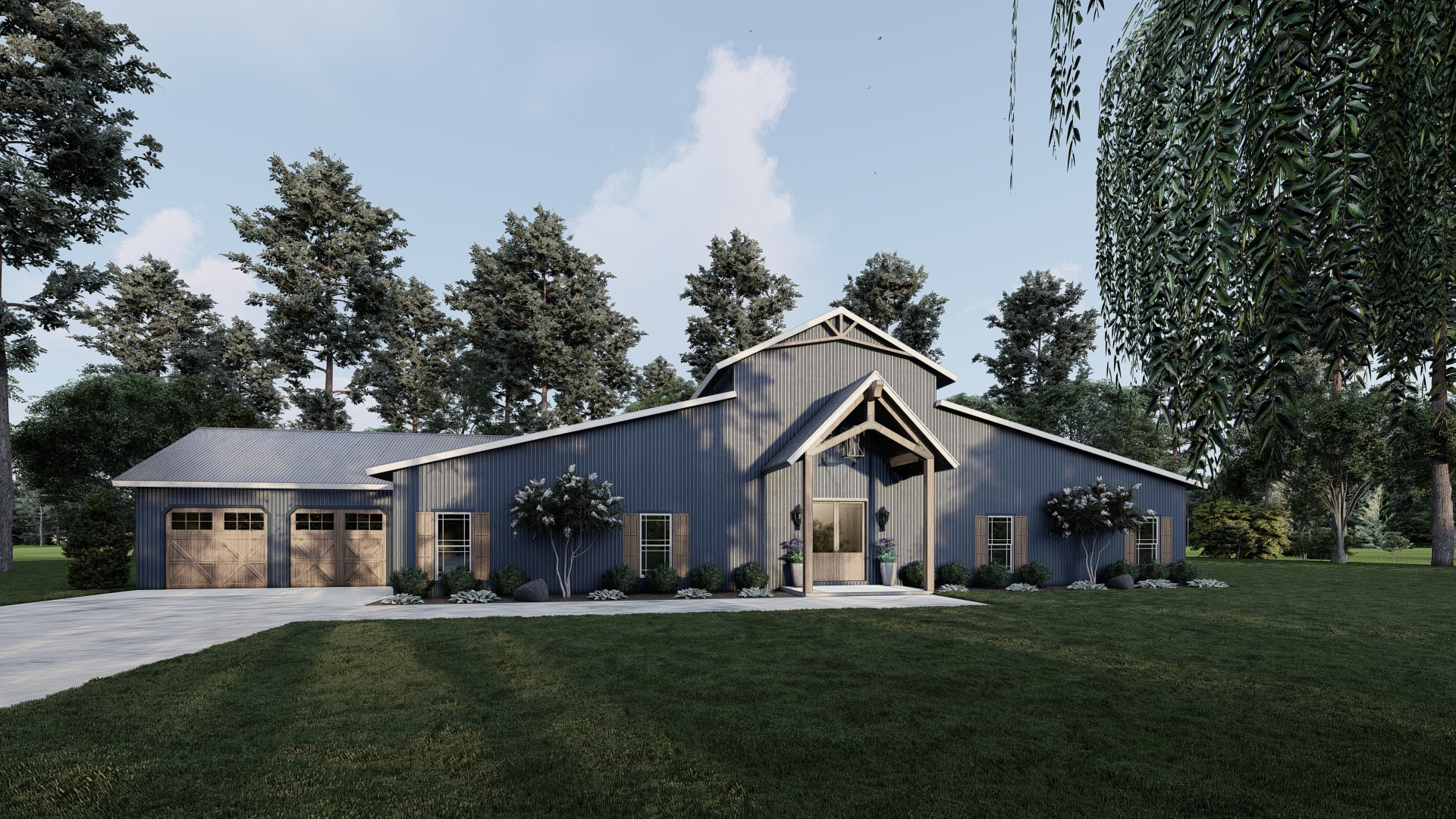
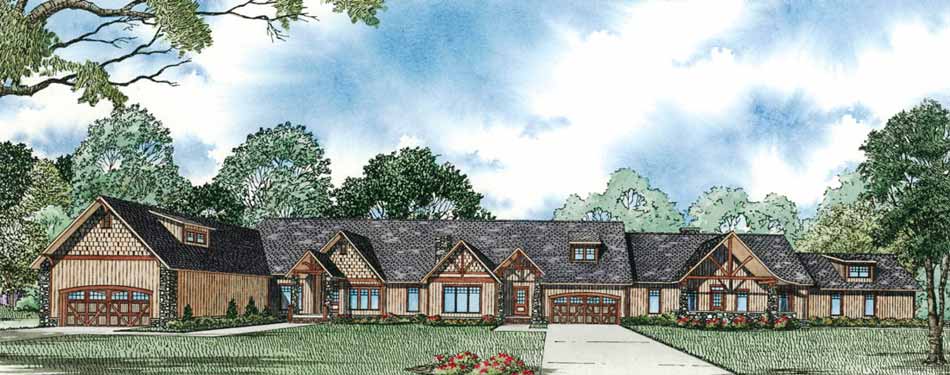
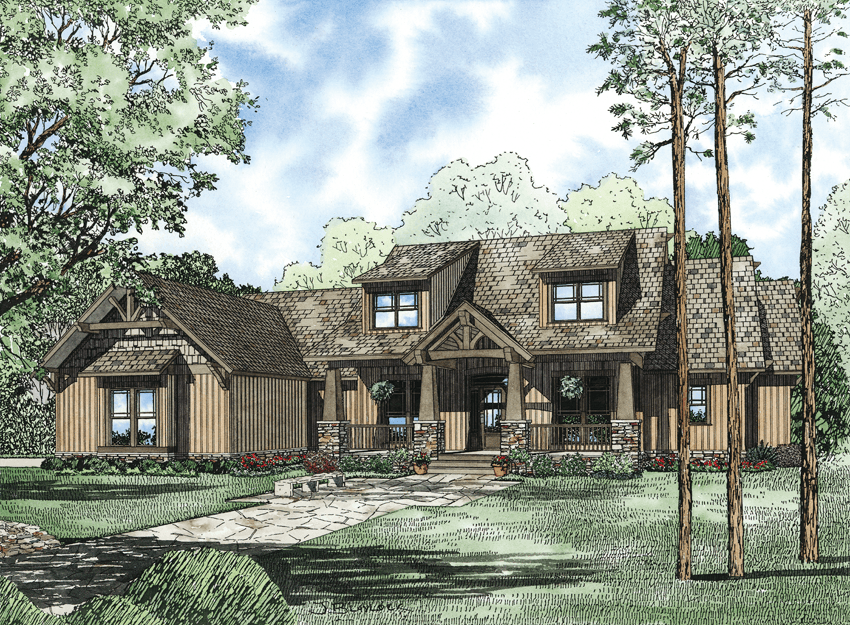
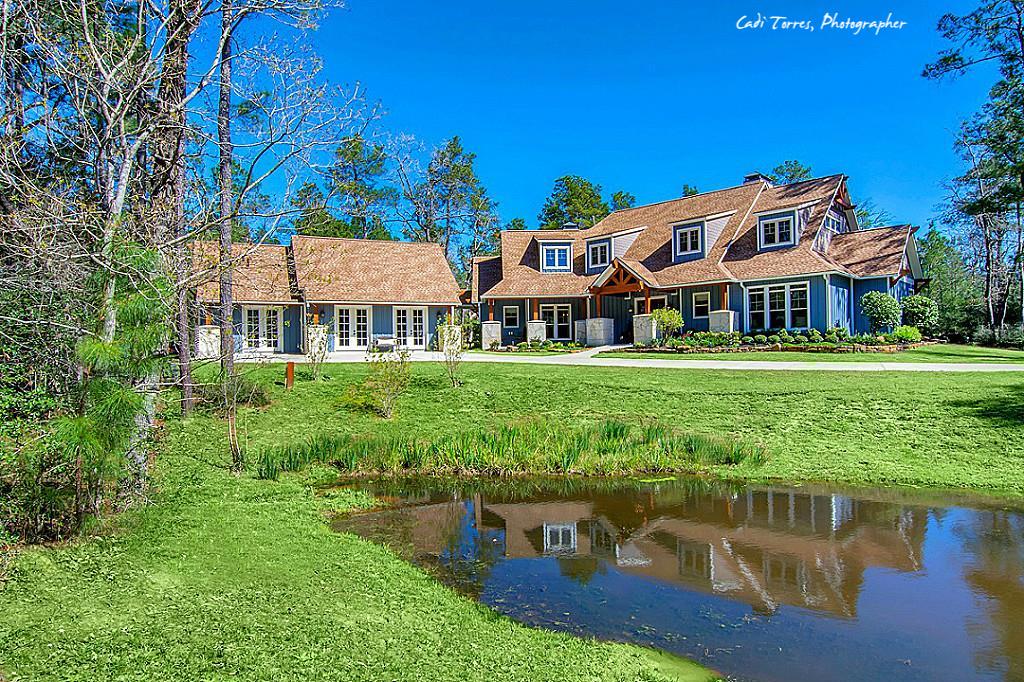
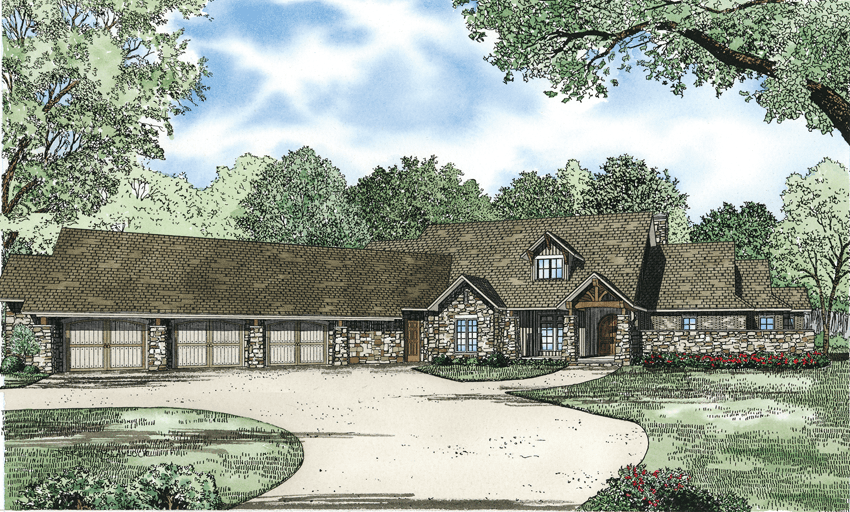



House Plan 5028 Cumberland Ridge, Mountain House Plan
5028
- 5
- 5
- 4 BayYes
- 1.5

House Plan 5268 Elkhorn Lodge, Rustic Ridge House Plan
5268
- 4
- 5
- 3 Bay
- 2.5


House Plan 1036 Farmington Drive, Farmhouse House Plan
1036
- 6
- 5
- 3 BayYes
- 3









House Plan 5028 Cumberland Ridge, Mountain House Plan
5028
- 5
- 5
- 4 BayYes
- 1.5

House Plan 5268 Elkhorn Lodge, Rustic Ridge House Plan
5268
- 4
- 5
- 3 Bay
- 2.5
