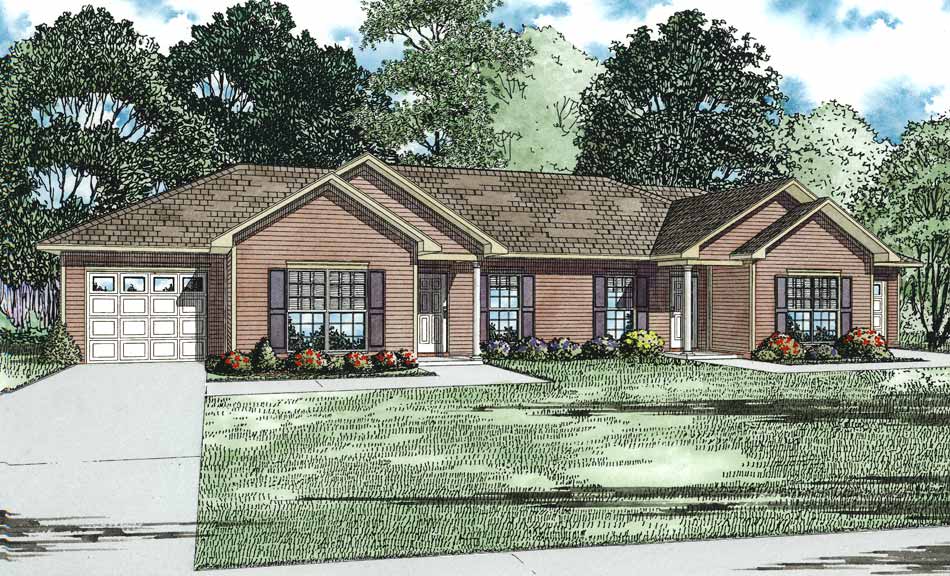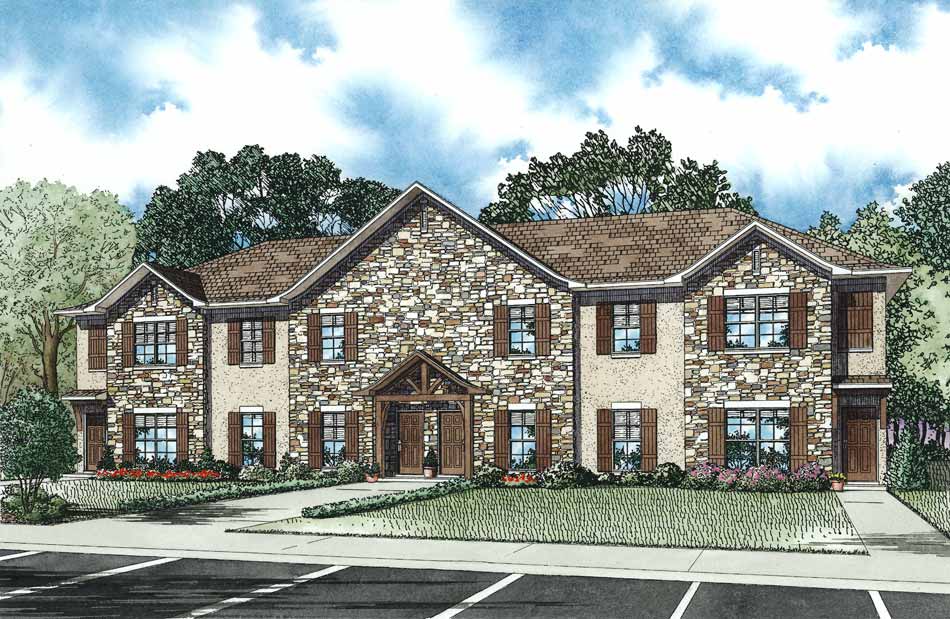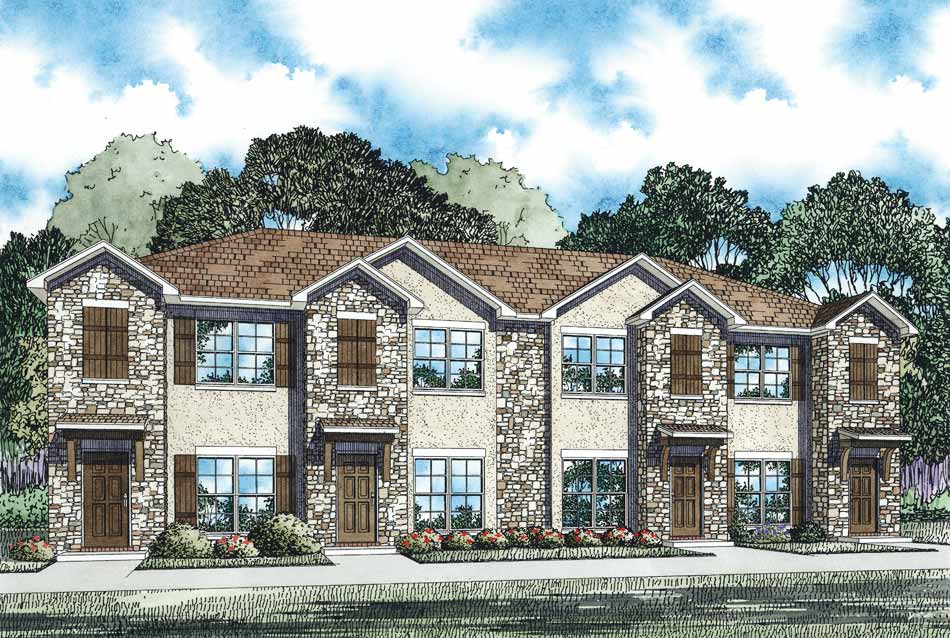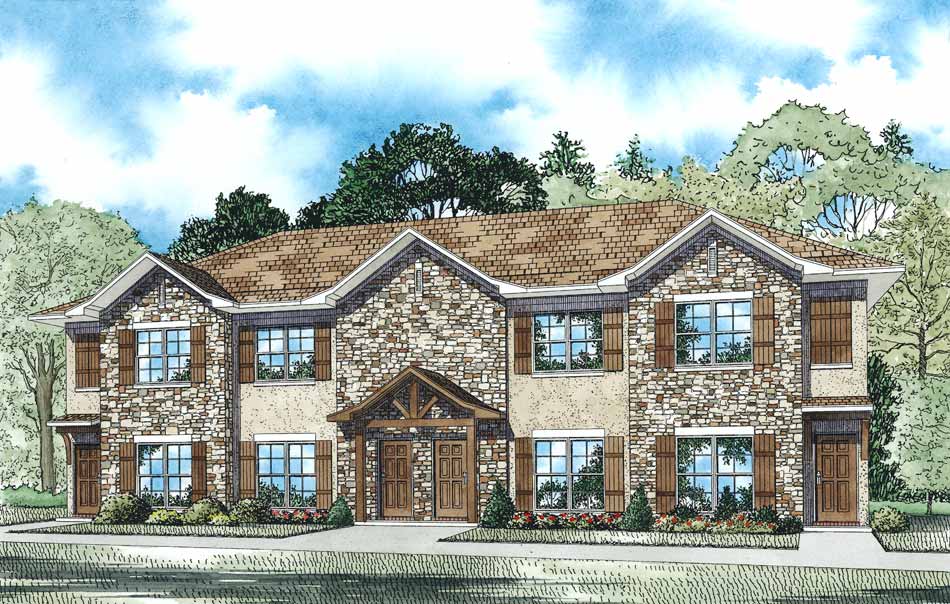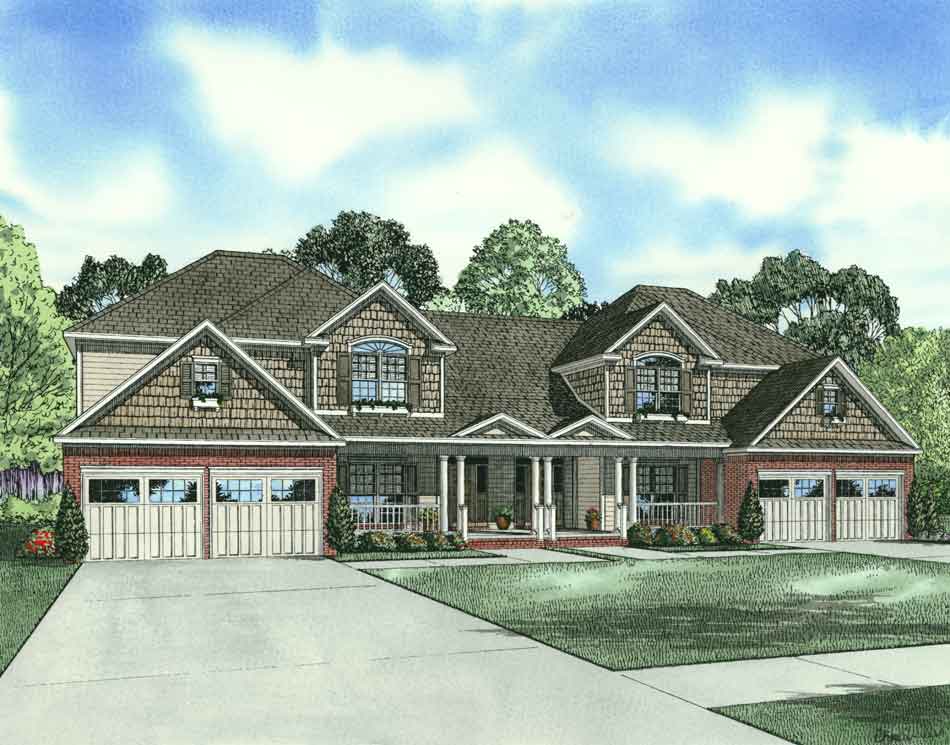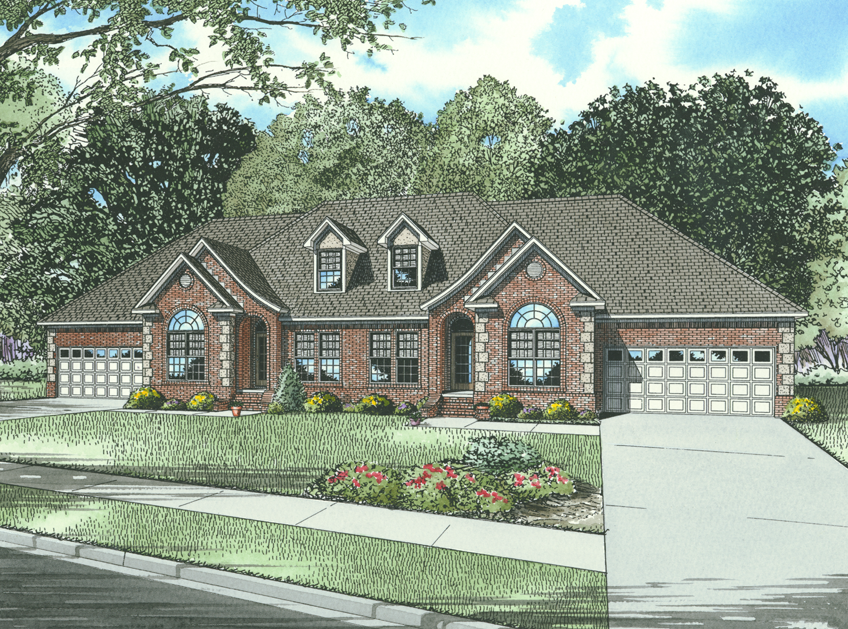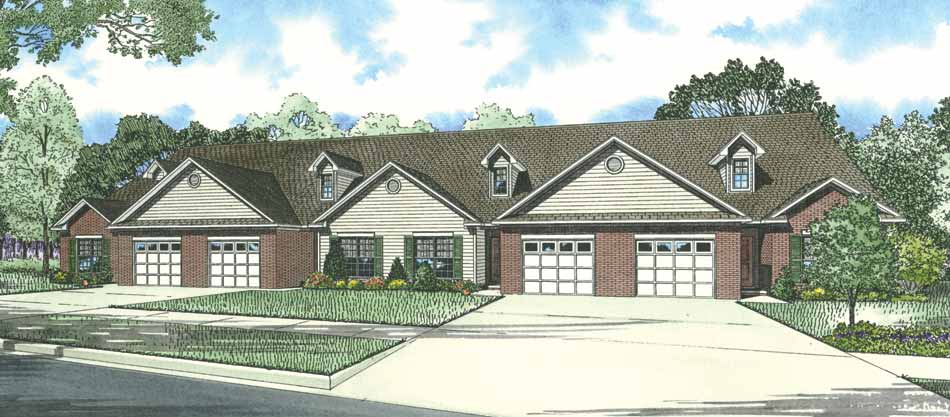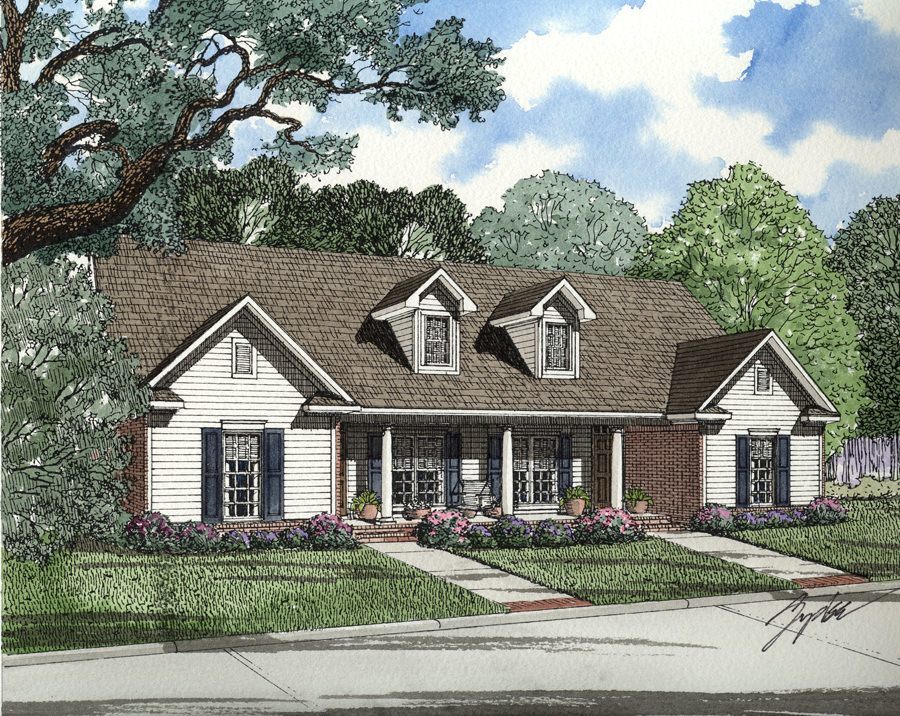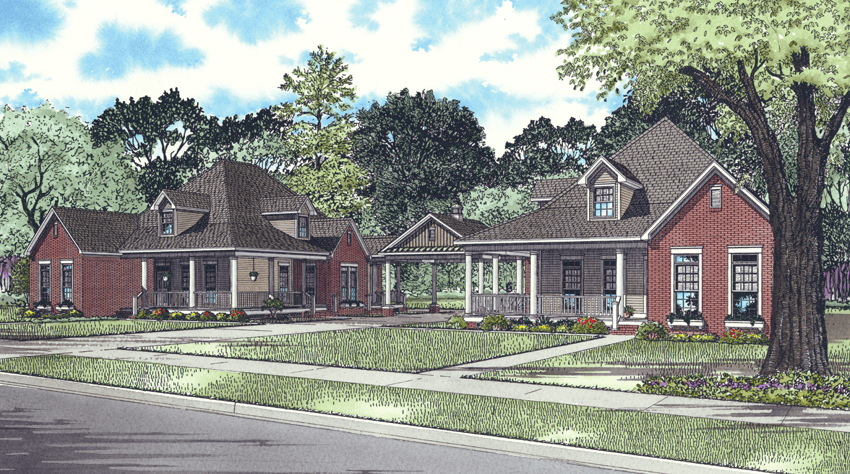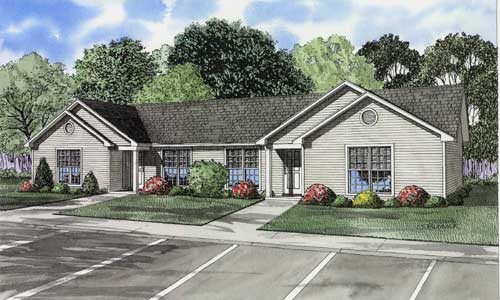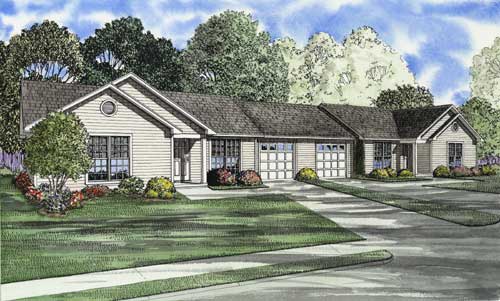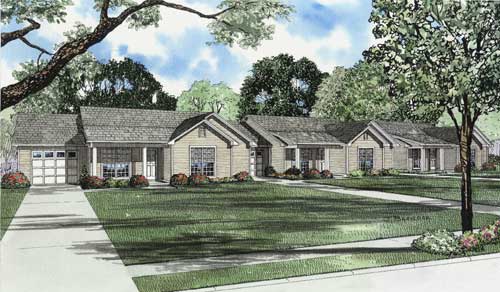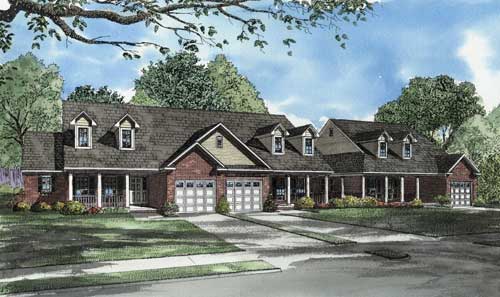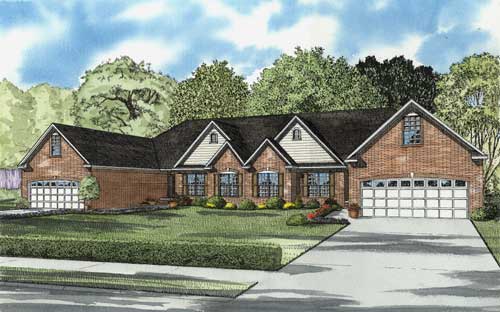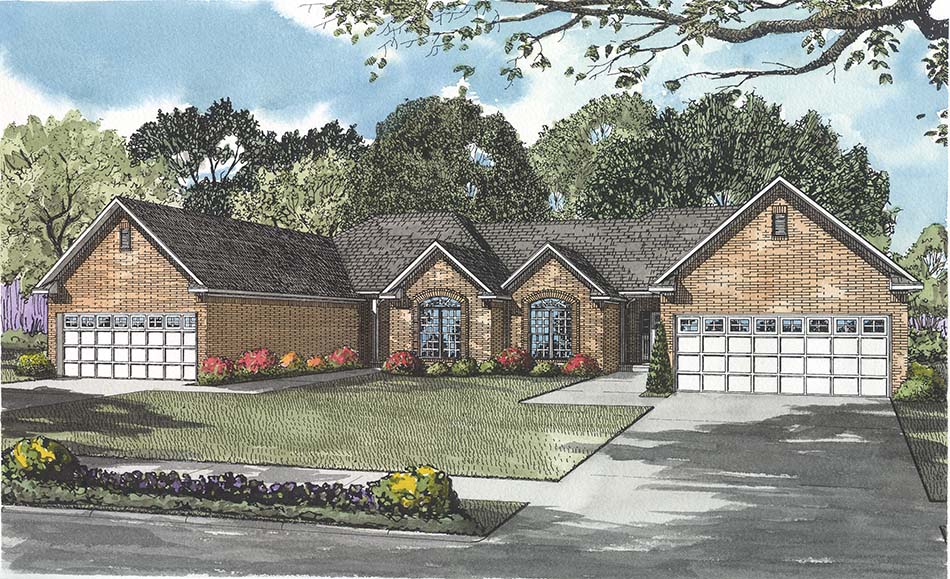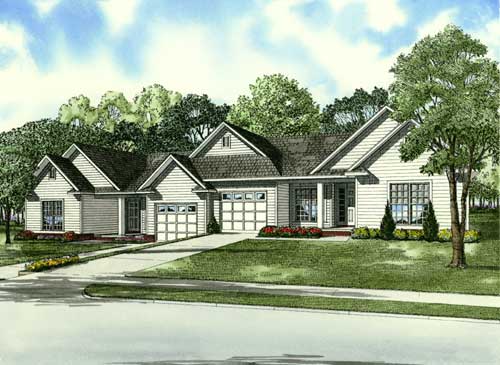Multi-Family House Plans

Multi-Family House Plans
Nelson Design Group offers an extensive range of expertly crafted multi-family house plans that cater to diverse needs and preferences. Our collection of multi-family home design plans are designed to maximize space, functionality, and aesthetic appeal, ensuring a perfect fit for families of all sizes. Whether you are looking for a duplex, triplex, or a larger multi-family structure, our innovative designs provide both comfort and style. Explore our multi-family house plans today and discover the ideal solution for modern, efficient, and attractive living spaces. Trust Nelson Design Group to bring your multi-family home design plans to life with precision and creativity.
- Date Added (Oldest First)
- Date Added (Newest First)
- Total Living Space (Smallest First)
- Total Living Space (Largest First)
- Least Viewed
- Most Viewed
House Plan 1320B Dunham Drive-B, Multi-Family House Plan
NDG 1320B
- 2
- 1
- Yes 1 Bay
- 1
- Width Ft.: 82
- Width In.: 8
- Depth Ft.: 35
House Plan 1350 Buckingham Court, Multi-Family House Plan
NDG 1350
- 3
- 2
- No
- 2
- Width Ft.: 90
- Width In.: 0
- Depth Ft.: 30
House Plan 1357 The Quarters, Multi-Family House Plan
NDG 1357
- 2
- 2
- No
- 2
- Width Ft.: 71
- Width In.: 8
- Depth Ft.: 32
House Plan 1358 Le Maison, Multi-Family House Plan
NDG 1358
- 2
- 2
- No
- 2
- Width Ft.: 71
- Width In.: 8
- Depth Ft.: 31
House Plan 984 Cambridge Court, Multi-Family House Plan
NDG 984
- 4
- 2
- 2 Bay Yes
- 1.5
- Width Ft.: 83
- Width In.: 7
- Depth Ft.: 55
House Plan 845 Pinewood Village, Multi-Family House Plan
NDG 845
- 3
- 2
- 2 Bay Yes
- 1.5
- Width Ft.: 89
- Width In.: 8
- Depth Ft.: 43
House Plan 728 Red Oak Court, Multi-Family House Plan
NDG 728
- 3
- 2
- 2 Bay Yes
- 1.5
- Width Ft.: 124
- Width In.: 0
- Depth Ft.: 53
House Plan 1462 Calera Court, Multi-Family House Plan
NDG 1462
- 3
- 2
- No
- 1
- Width Ft.: 54
- Width In.: 0
- Depth Ft.: 65
House Plan 992 Georgia Avenue, Multi-Family House Plan
NDG 992
- 3
- 2
- 2 Bay Yes
- 1
- Width Ft.: 122
- Width In.: 8
- Depth Ft.: 86
House Plan 781 Wilshire Circle, Multi-Family House Plan
NDG 781
- 3
- 1
- No
- 1
- Width Ft.: 70
- Width In.: 0
- Depth Ft.: 36
House Plan 782 Auburn Place, Multi-Family House Plan
NDG 782
- 3
- 1
- 1 Bay Yes
- 1
- Width Ft.: 96
- Width In.: 8
- Depth Ft.: 37
House Plan 784 Wilshire Circle, Multi-Family House Plan
NDG 784
- 3
- 1
- 1 Bay Yes
- 1
- Width Ft.: 143
- Width In.: 6
- Depth Ft.: 41
House Plan 792 Ivy Green, Multi-Family House Plan
NDG 792
- 2
- 2
- 1 Bay Yes
- 1
- Width Ft.: 122
- Width In.: 2
- Depth Ft.: 55
House Plan 796 Pinewood Village, Multi-Family House Plan
NDG 796
- 3
- 2
- 2 Bay Yes
- 1
- Width Ft.: 104
- Width In.: 0
- Depth Ft.: 67
House Plan 797 Cambridge Court, Multi-Family House Plan
NDG 797
- 2
- 2
- 2 Bay Yes
- 1
- Width Ft.: 86
- Width In.: 0
- Depth Ft.: 67
House Plan 798 Wilshire Court, Multi-Family House Plan
NDG 798
- 2
- 2
- 1 Bay Yes
- 1
- Width Ft.: 84
- Width In.: 8
- Depth Ft.: 39
