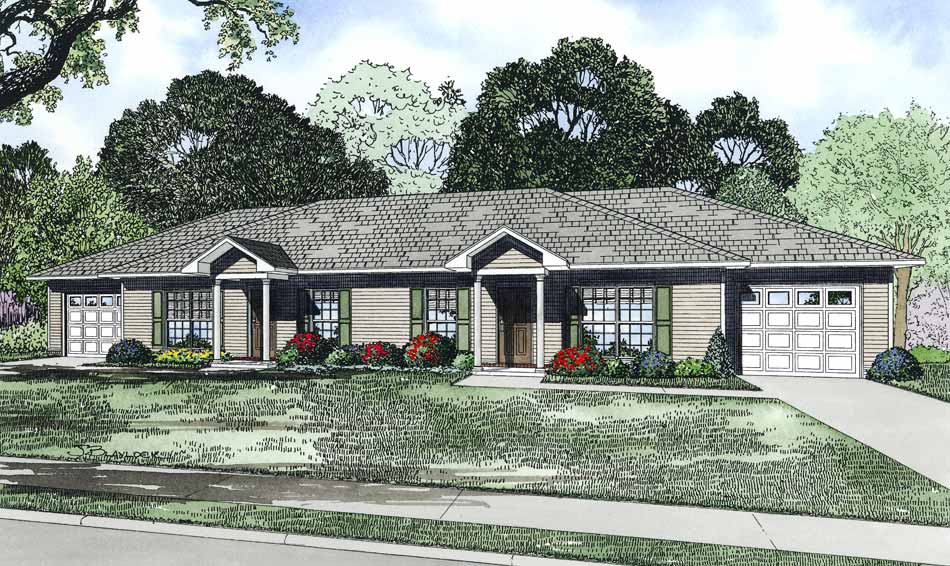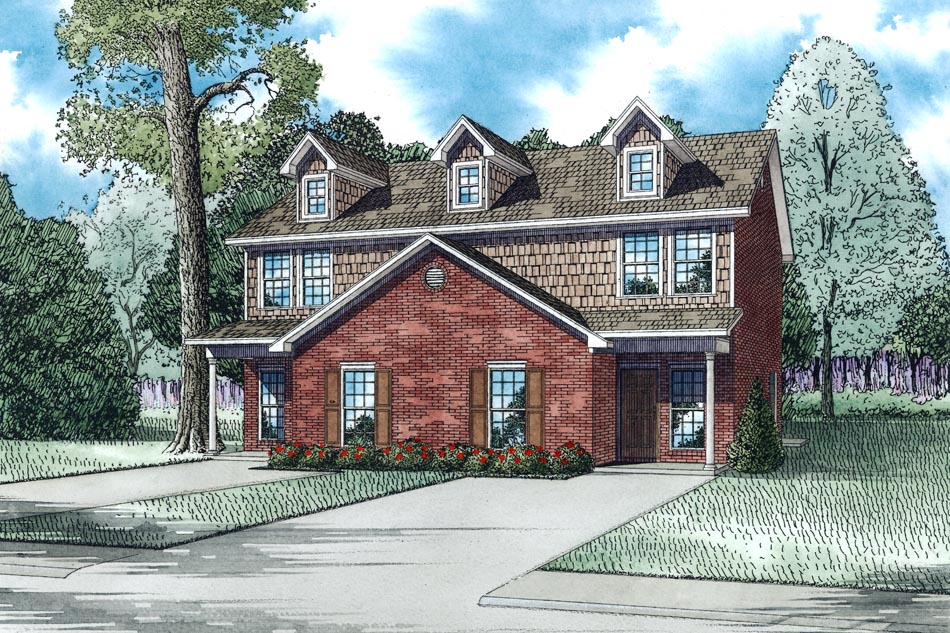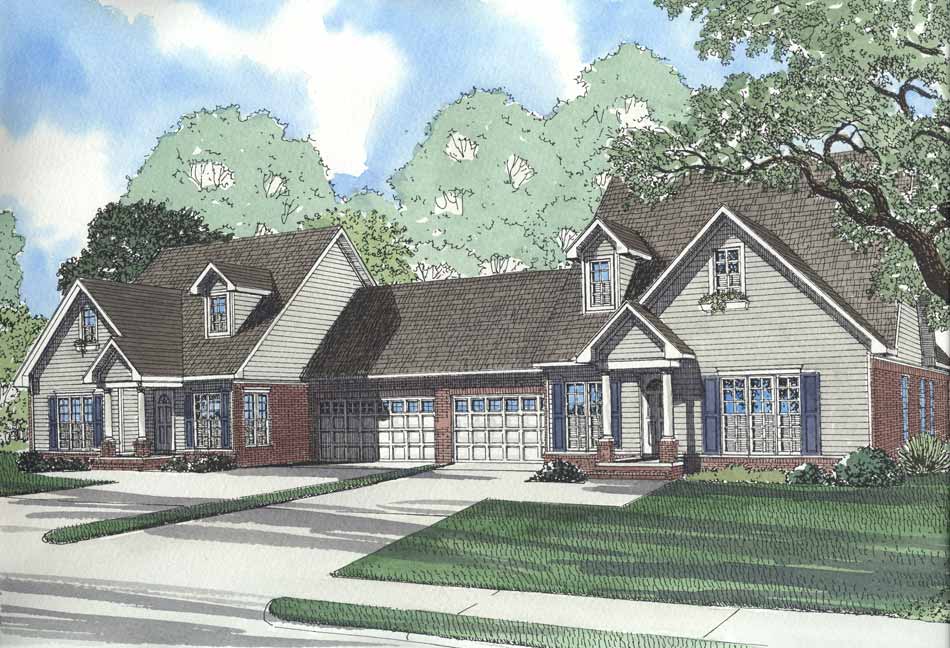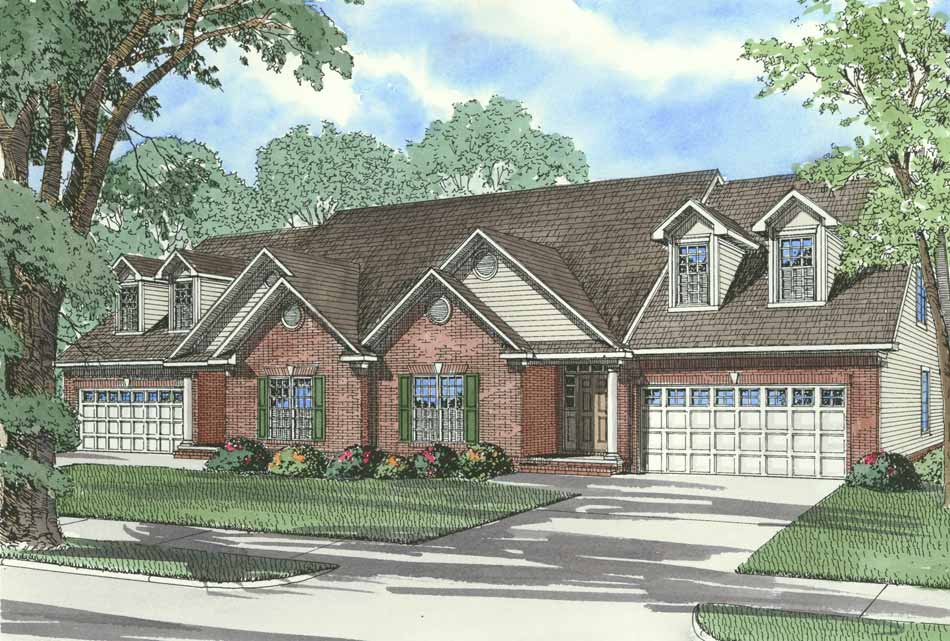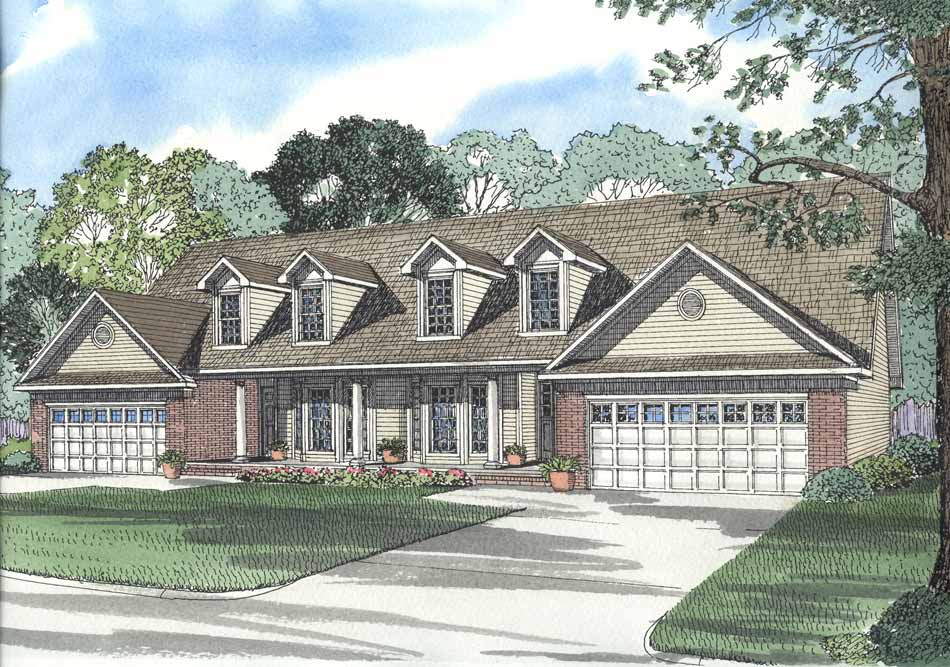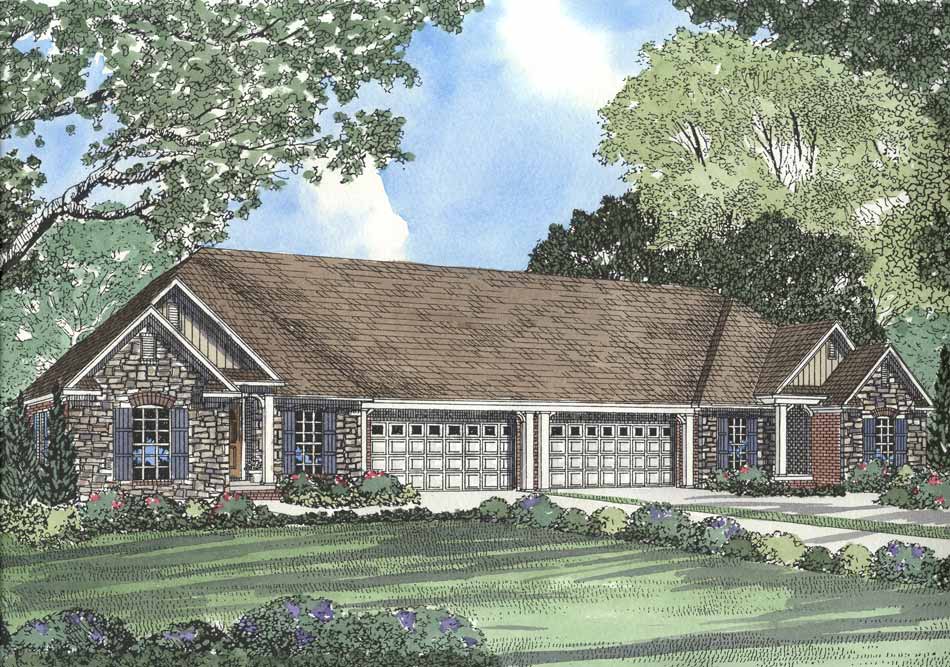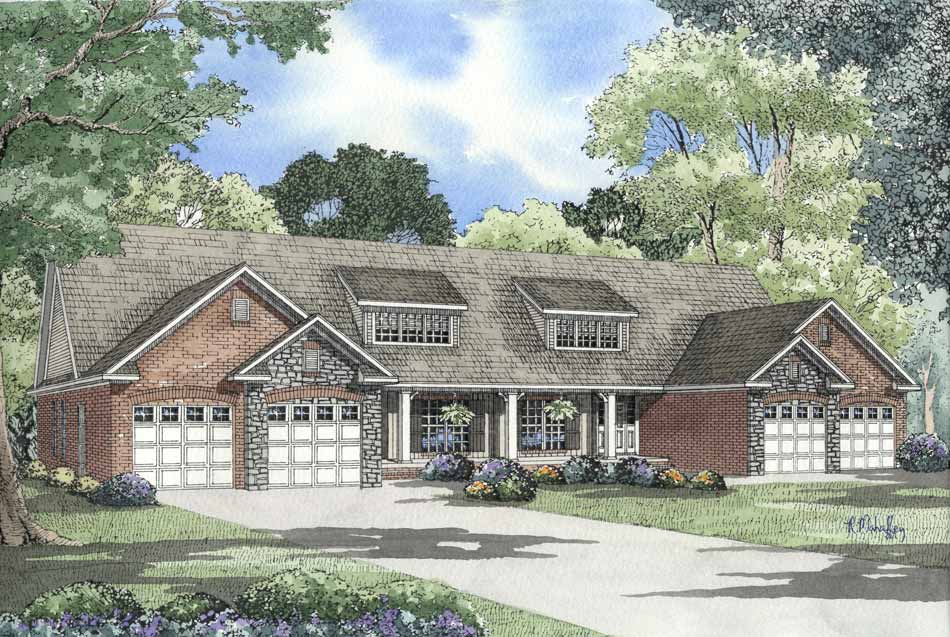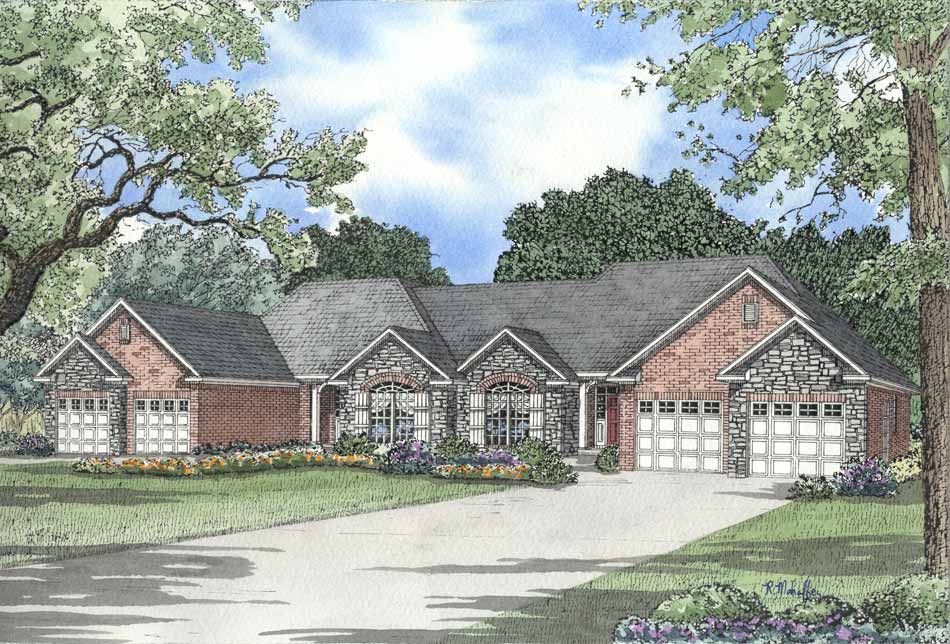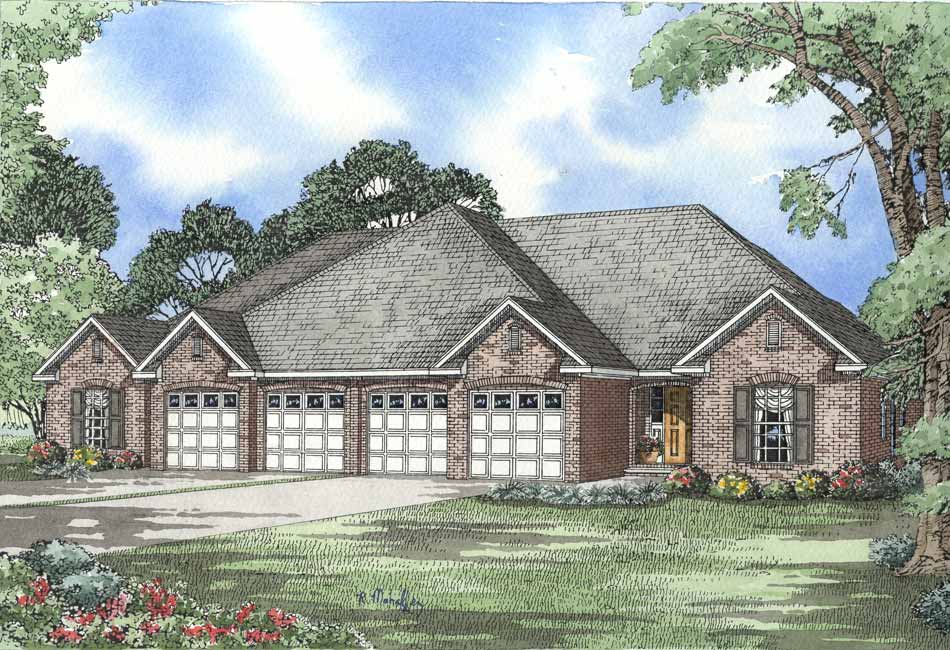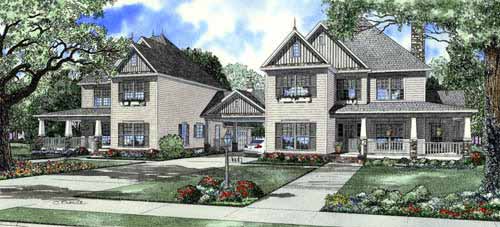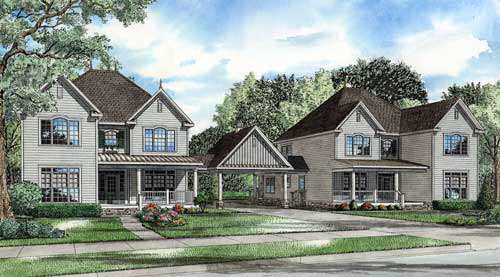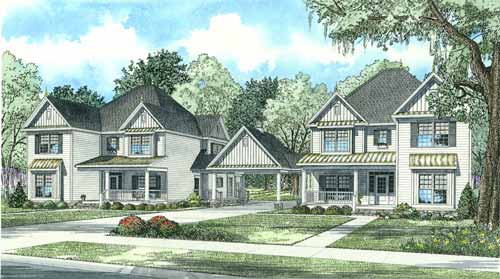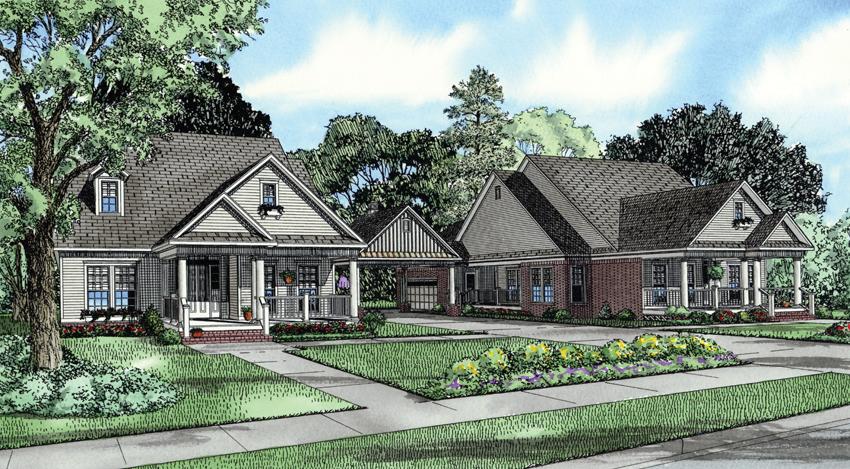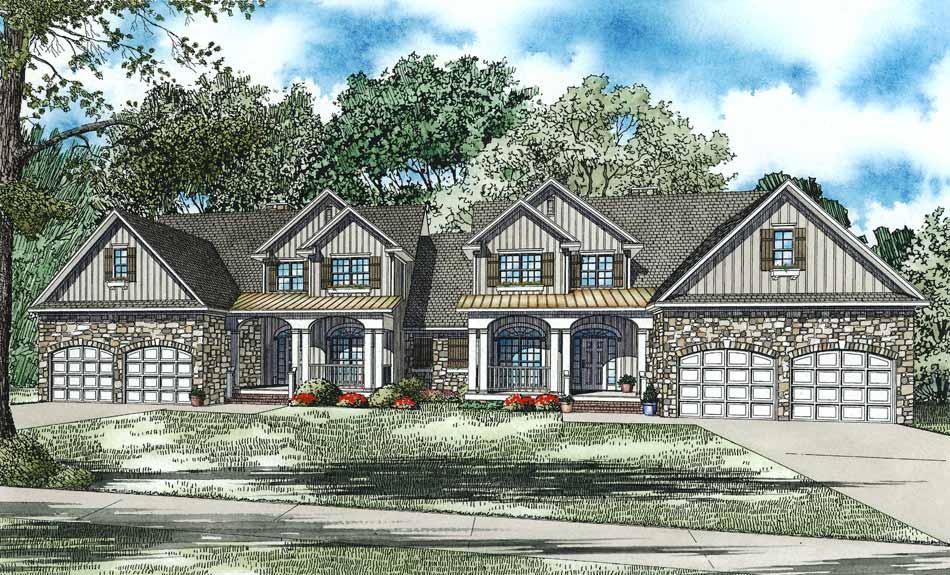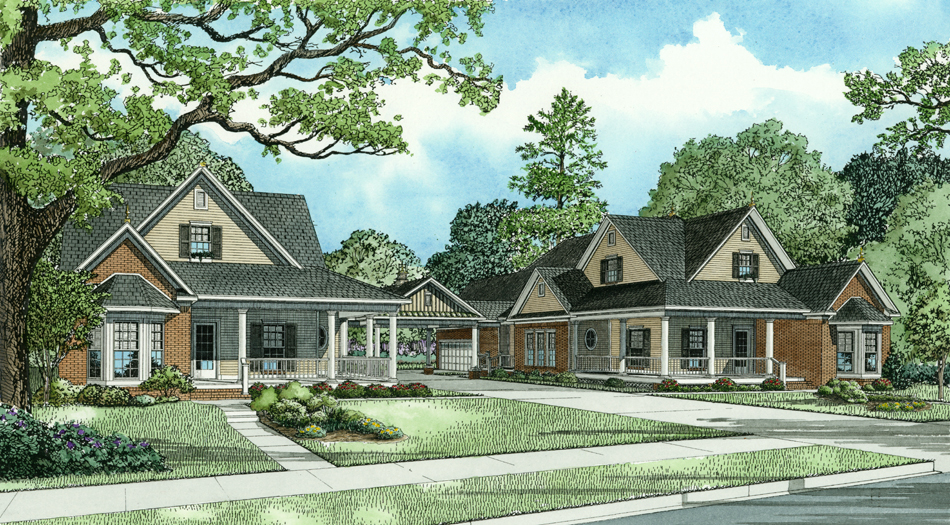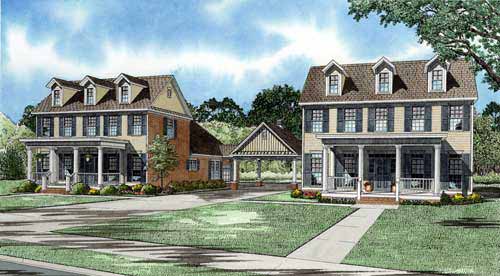Multi-Family House Plans

Multi-Family House Plans
Nelson Design Group offers an extensive range of expertly crafted multi-family house plans that cater to diverse needs and preferences. Our collection of multi-family home design plans are designed to maximize space, functionality, and aesthetic appeal, ensuring a perfect fit for families of all sizes. Whether you are looking for a duplex, triplex, or a larger multi-family structure, our innovative designs provide both comfort and style. Explore our multi-family house plans today and discover the ideal solution for modern, efficient, and attractive living spaces. Trust Nelson Design Group to bring your multi-family home design plans to life with precision and creativity.
- Date Added (Oldest First)
- Date Added (Newest First)
- Total Living Space (Smallest First)
- Total Living Space (Largest First)
- Least Viewed
- Most Viewed
House Plan 1319B Needham Drive-B, Multi-Family House Plan
NDG 1319B
- 2
- 1
- Yes 1 Bay
- 1
- Width Ft.: 82
- Width In.: 8
- Depth Ft.: 34
House Plan 1406 Brookhaven, Multi-Family House Plan
NDG 1406
- 3
- 2
- No
- 2
- Width Ft.: 42
- Width In.: 4
- Depth Ft.: 53
House Plan 441 Wilshire Circle, Multi-Family House Plan
NDG 441
- 3
- 2
- 2 Bay Yes
- 2
- Width Ft.: 90
- Width In.: 0
- Depth Ft.: 62
House Plan 442 Carriage Hill, Multi-Family House Plan
NDG 442
- 3
- 2
- 2 Bay Yes
- 1.5
- Width Ft.: 86
- Width In.: 0
- Depth Ft.: 56
House Plan 443 Centre Grove Circle, Multi-Family House Plan
NDG 443
- 3
- 2
- 2 Bay Yes
- 1.5
- Width Ft.: 78
- Width In.: 0
- Depth Ft.: 52
House Plan 449 Rosewood, Multi-Family House Plan
NDG 449
- 3
- 2
- 2 Bay Yes
- 1
- Width Ft.: 92
- Width In.: 0
- Depth Ft.: 60
House Plan 450 Auburn Place, Multi-Family House Plan
NDG 450
- 3
- 2
- 2 Bay Yes
- 1
- Width Ft.: 80
- Width In.: 0
- Depth Ft.: 67
House Plan 452 Brookshire, Multi-Family House Plan
NDG 452
- 2
- 2
- 2 Bay Yes
- 1
- Width Ft.: 86
- Width In.: 0
- Depth Ft.: 67
House Plan 453 Heather Ridge, Multi-Family House Plan
NDG 453
- 3
- 2
- 2 Bay Yes
- 1
- Width Ft.: 76
- Width In.: 8
- Depth Ft.: 65
House Plan 988 Georgia Avenue, Midtown Place House Plan
NDG 988
- 5
- 3
- 2 Bay Yes
- 2
- Width Ft.: 116
- Width In.: 0
- Depth Ft.: 68
House Plan 989 Georgia Avenue, Midtown Place House Plan
NDG 989
- 4
- 3
- 2 Bay Yes
- 2
- Width Ft.: 113
- Width In.: 4
- Depth Ft.: 82
House Plan 990 Georgia Avenue, Midtown Place House Plan
NDG 990
- 5
- 3
- 2 Bay Yes
- 2
- Width Ft.: 111
- Width In.: 4
- Depth Ft.: 83
House Plan 993 Georgia Avenue, Midtown Place House Plan
NDG 993
- 3
- 2
- 2 Bay Yes
- 1
- Width Ft.: 116
- Width In.: 8
- Depth Ft.: 83
House Plan 1305 Barrington Place, Heritage House Plan
NDG 1305
- 4
- 2
- 2 Bay Yes
- 1.5
- Width Ft.: 94
- Width In.: 10
- Depth Ft.: 58
House Plan 994 Georgia Avenue, Midtown Place House Plan
NDG 994
- 3
- 2
- 2 Bay Yes
- 1
- Width Ft.: 118
- Width In.: 0
- Depth Ft.: 84
House Plan 995 Georgia Avenue, Midtown Place House Plan
NDG 995
- 3
- 2
- 2 Bay Yes
- 1.5
- Width Ft.: 108
- Width In.: 4
- Depth Ft.: 86
