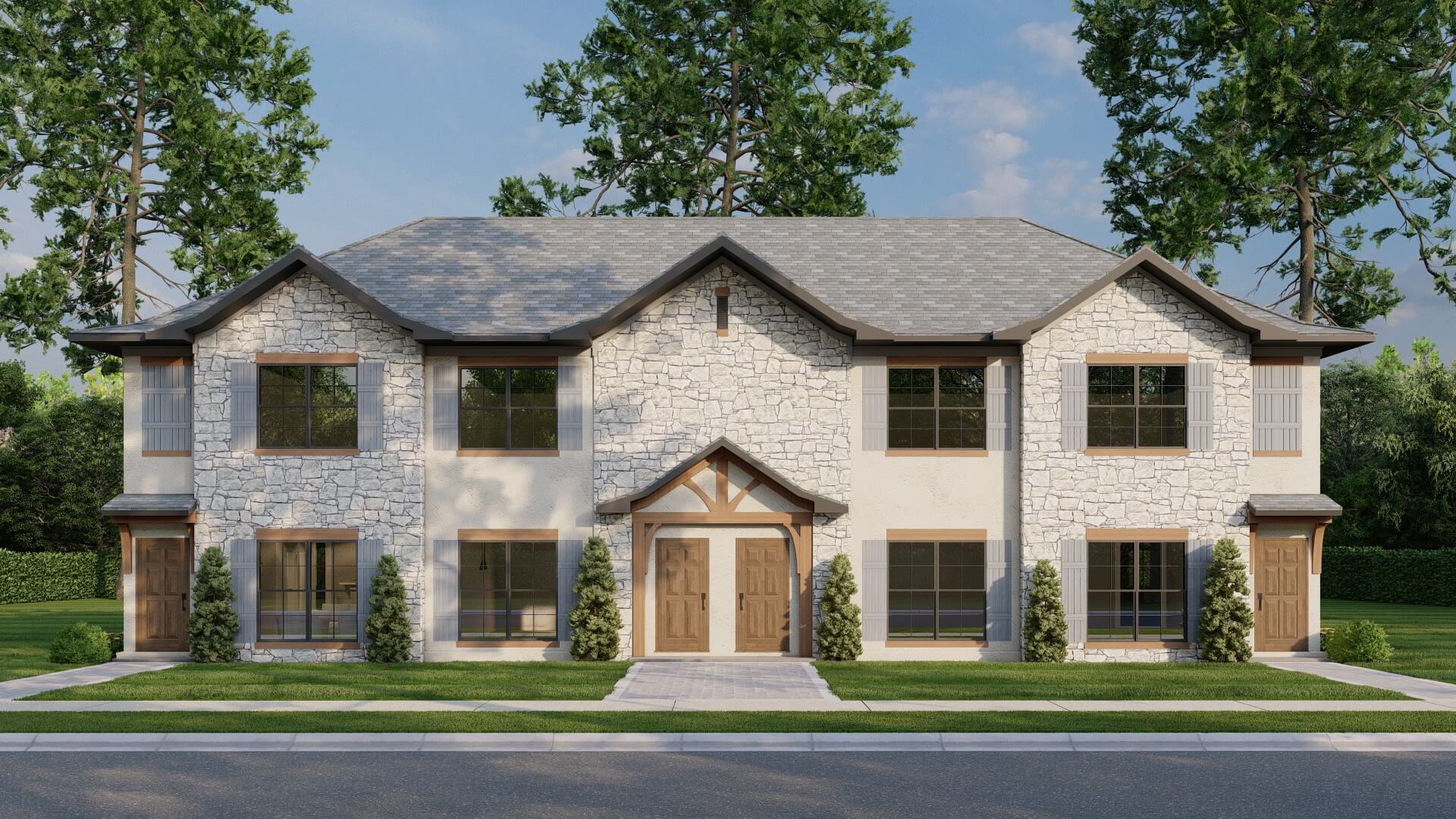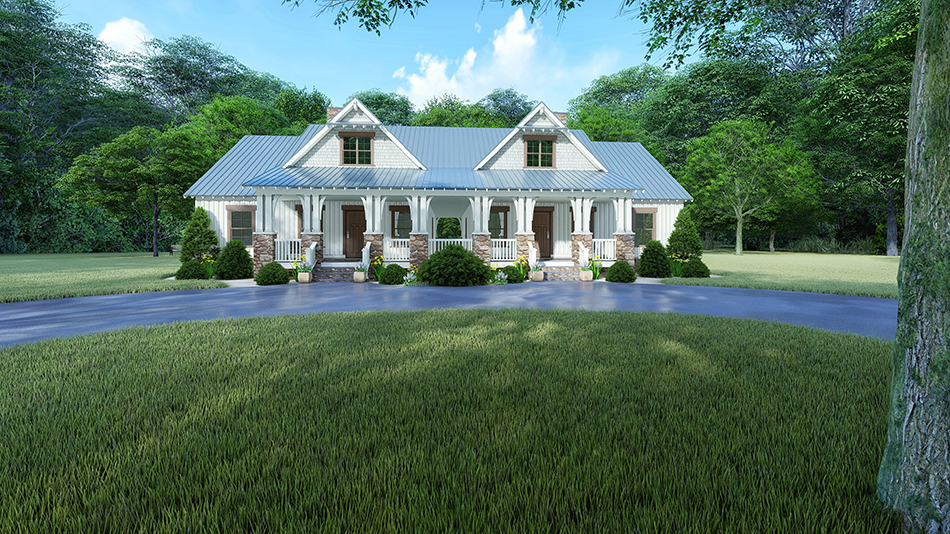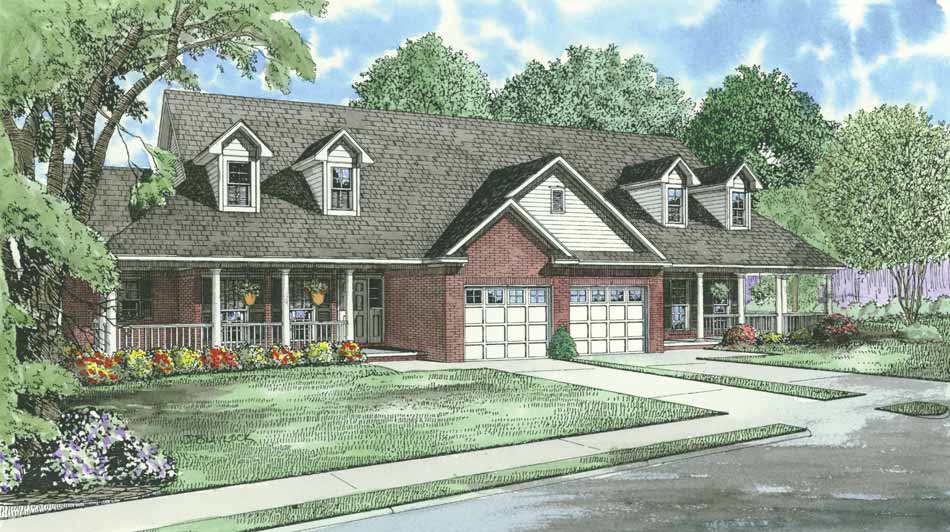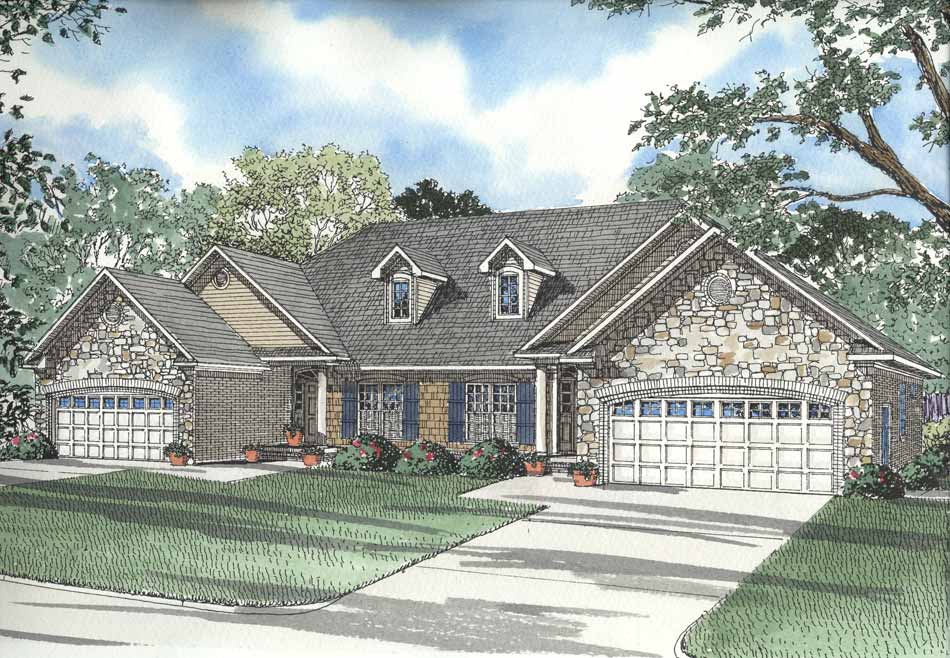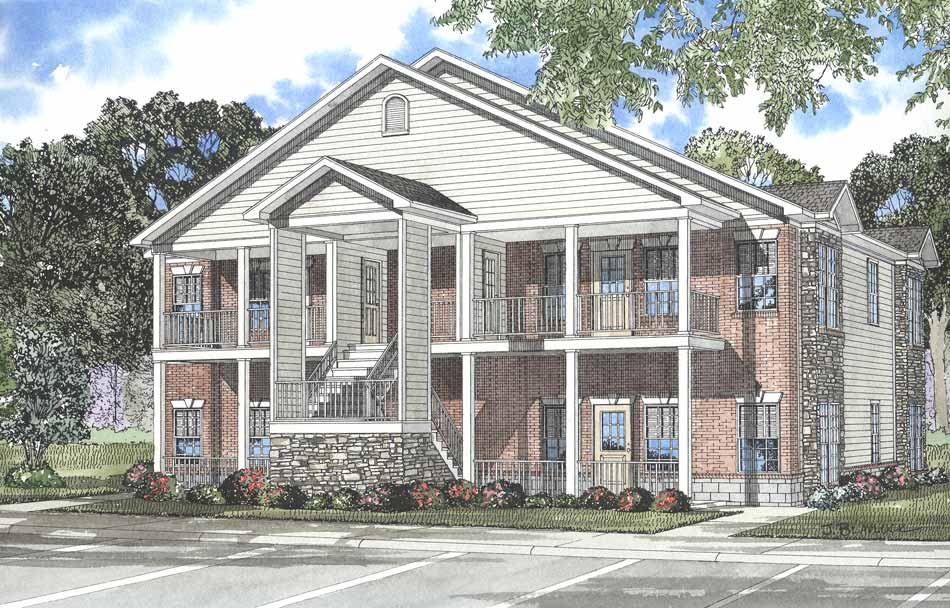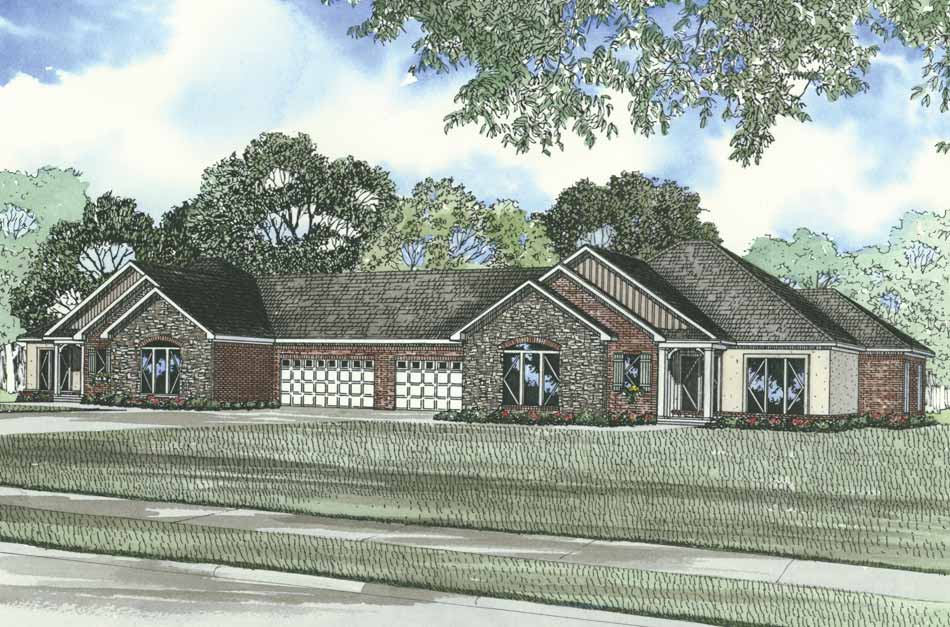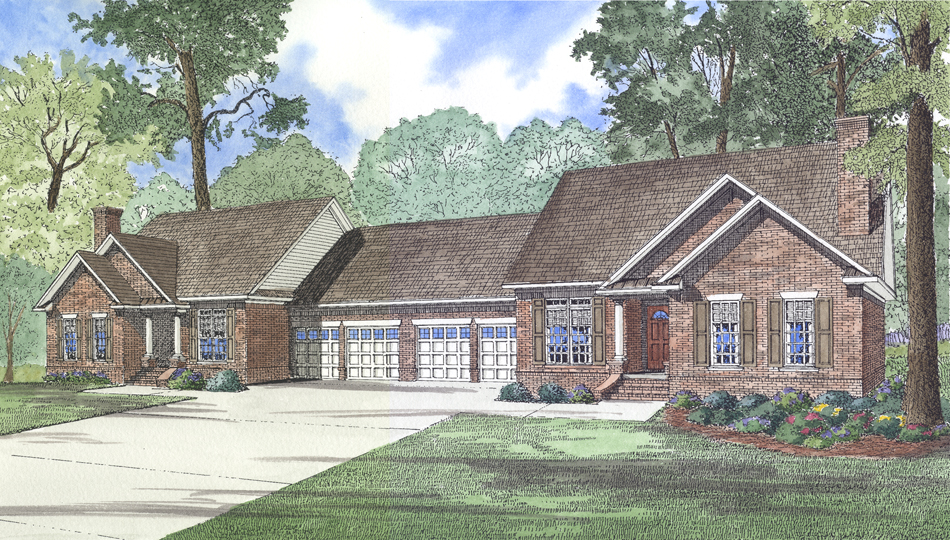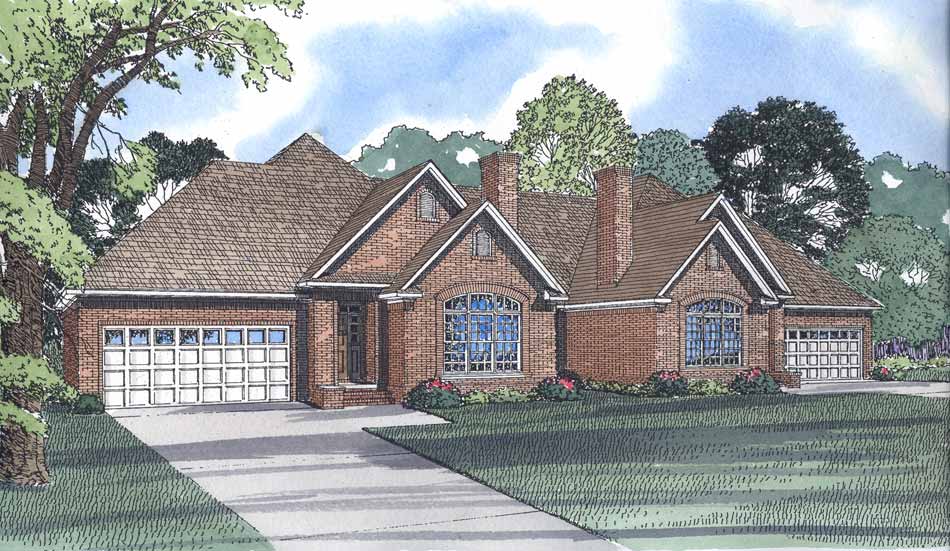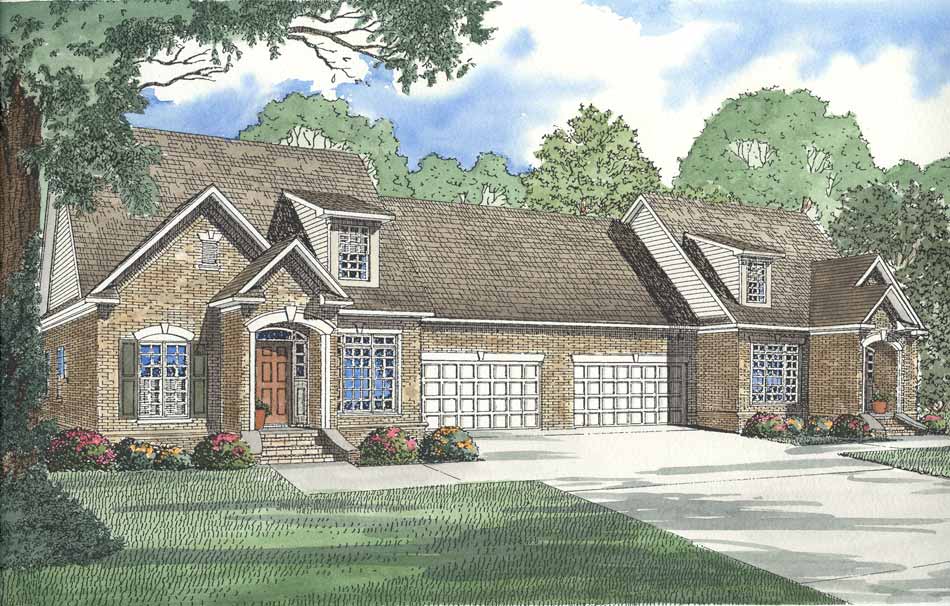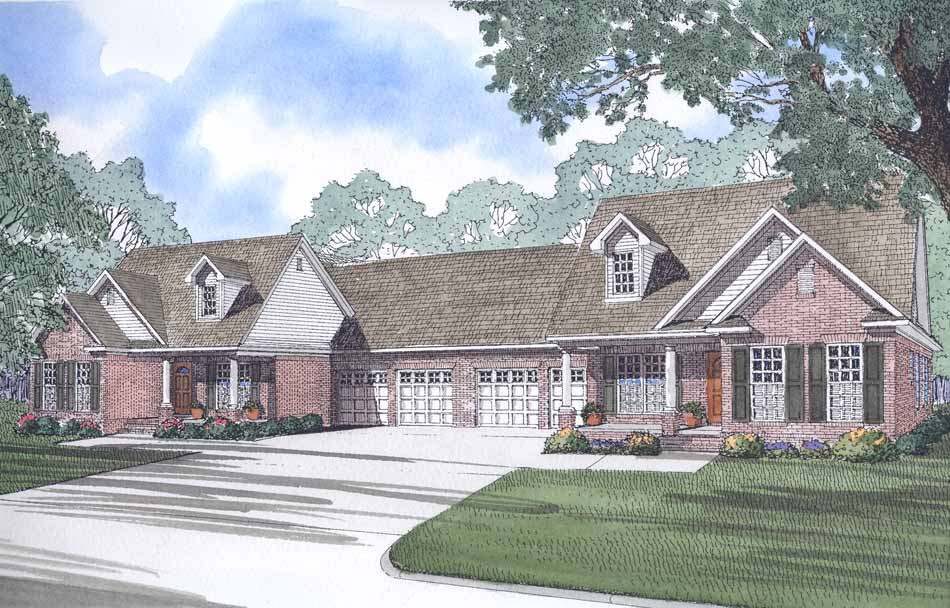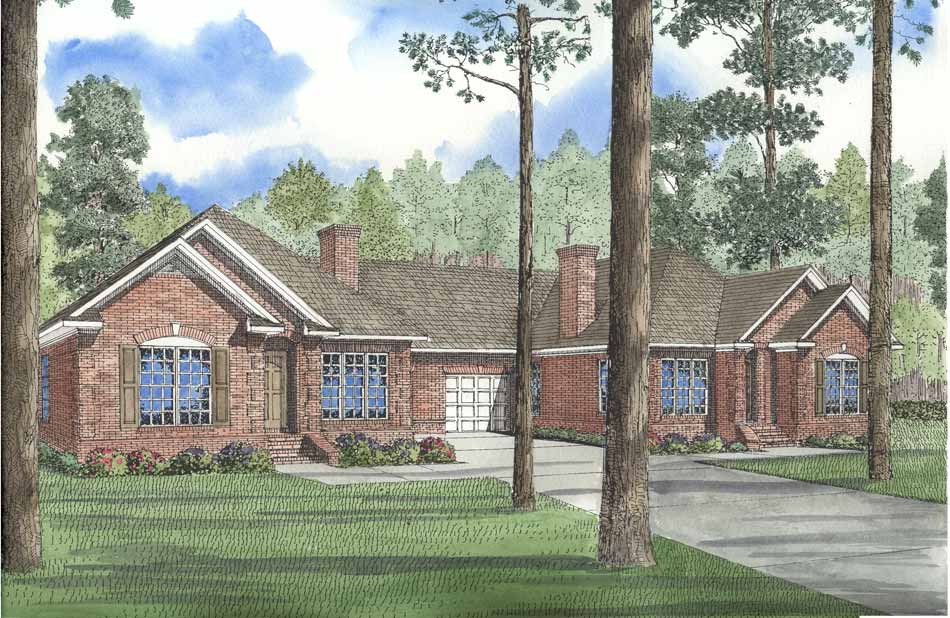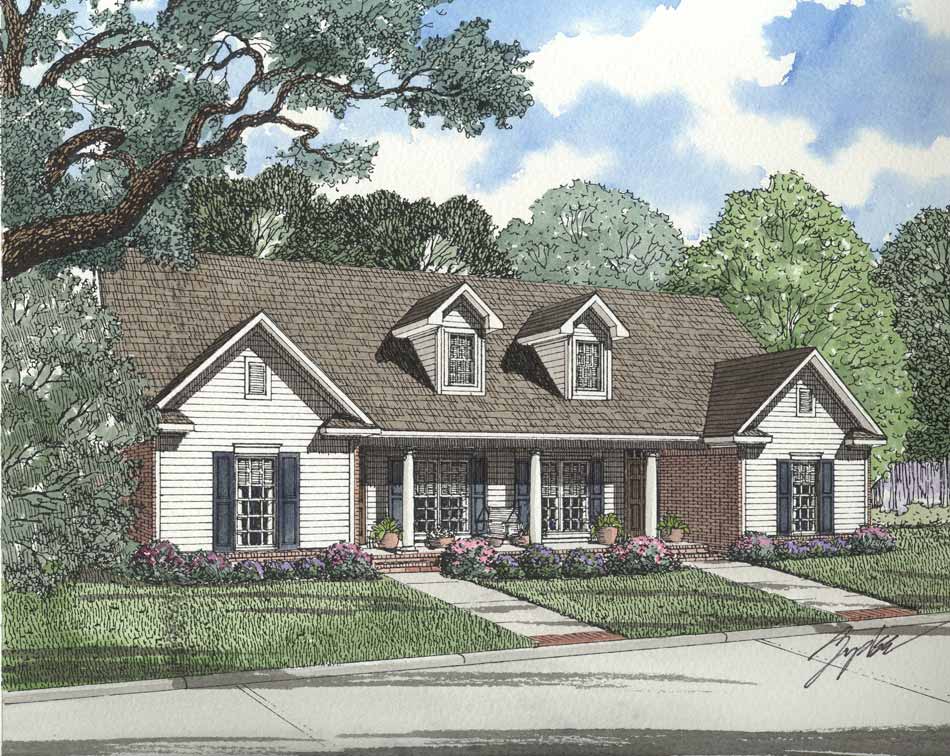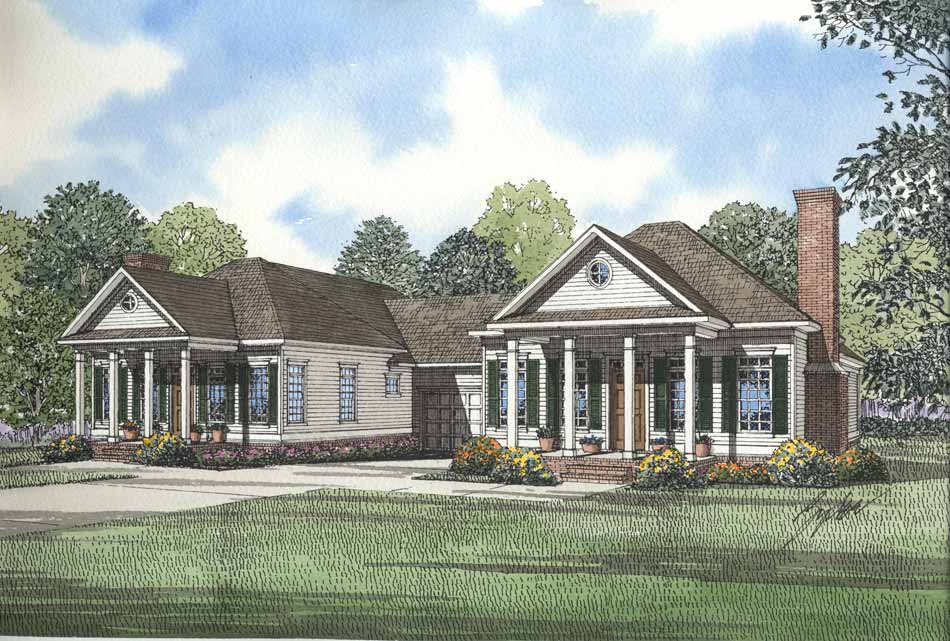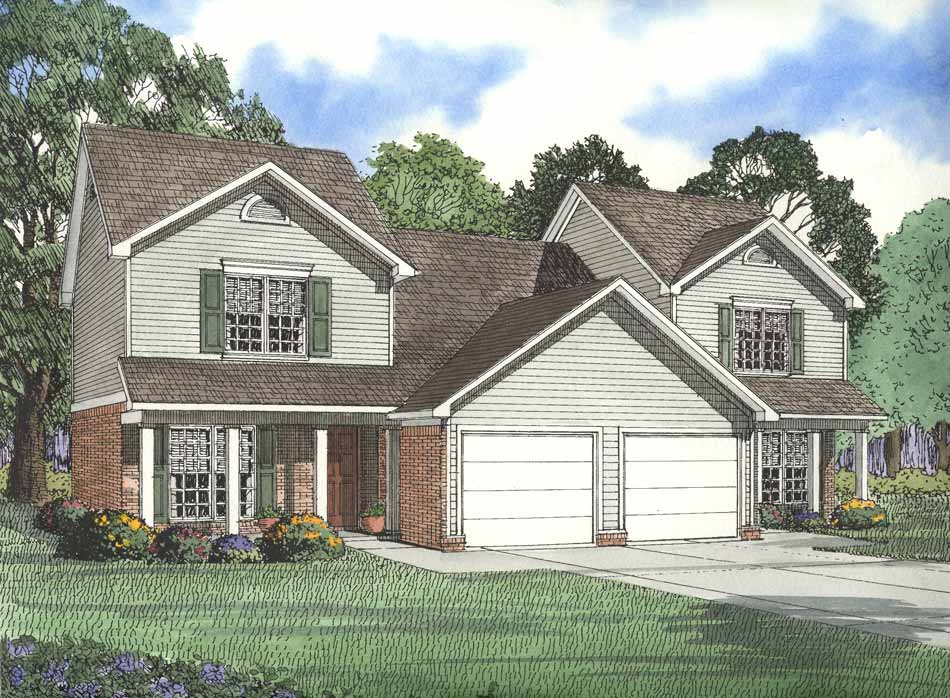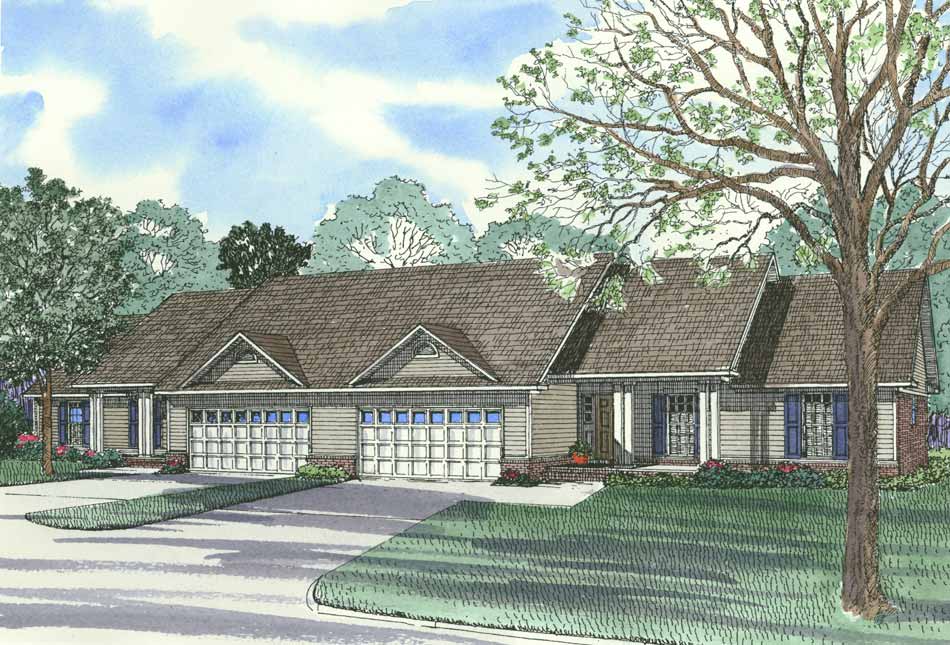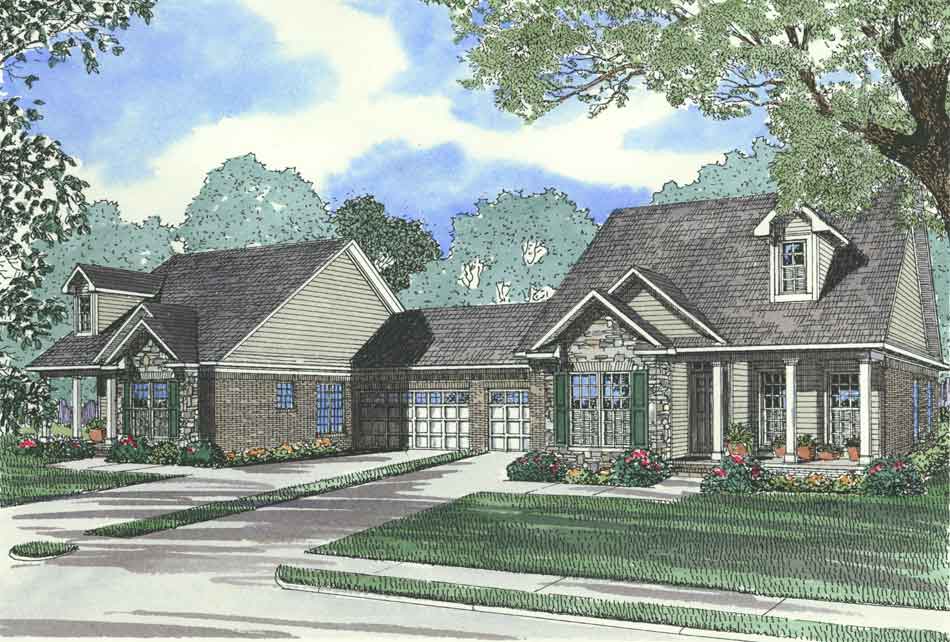Multi-Family House Plans

Multi-Family House Plans
Nelson Design Group offers an extensive range of expertly crafted multi-family house plans that cater to diverse needs and preferences. Our collection of multi-family home design plans are designed to maximize space, functionality, and aesthetic appeal, ensuring a perfect fit for families of all sizes. Whether you are looking for a duplex, triplex, or a larger multi-family structure, our innovative designs provide both comfort and style. Explore our multi-family house plans today and discover the ideal solution for modern, efficient, and attractive living spaces. Trust Nelson Design Group to bring your multi-family home design plans to life with precision and creativity.
- Date Added (Oldest First)
- Date Added (Newest First)
- Total Living Space (Smallest First)
- Total Living Space (Largest First)
- Least Viewed
- Most Viewed
House Plan 1397 Greenbriar Court, Multi-Family House Plan
NDG 1397
- 2
- 2
- No
- 2
- Width Ft.: 71
- Width In.: 8
- Depth Ft.: 30
House Plan 5182 Primrose Place, Multi Family House Plan
MEN 5182
- 4
- 3
- No
- 1.5
- Width Ft.: 69
- Width In.: 4
- Depth Ft.: 48
House Plan 662 Rosewood, Multi-Family House Plan
NDG 662
- 2
- 2
- 1 Bay Yes
- 1
- Width Ft.: 81
- Width In.: 4
- Depth Ft.: 55
House Plan 448 Ivy Green, Multi-Family House Plan
NDG 448
- 3
- 2
- 2 Bay Yes
- 1
- Width Ft.: 78
- Width In.: 0
- Depth Ft.: 73
House Plan 506 Hidden Hill Cove, Multi-Family House Plan
NDG 506
- 3
- 2
- No
- 2
- Width Ft.: 56
- Width In.: 0
- Depth Ft.: 54
House Plan 527 Ivy Green, Multi-Family House Plan
NDG 527
- 3
- 2
- 2 Bay Yes
- 1
- Width Ft.: 130
- Width In.: 0
- Depth Ft.: 51
House Plan 405 Carriage Hill, Multi-Family House Plan
NDG 405
- 3
- 2
- 2 Bay Yes
- 1
- Width Ft.: 105
- Width In.: 4
- Depth Ft.: 60
House Plan 406 Ivy Green, Multi-Family House Plan
NDG 406
- 3
- 2
- 2 Bay Yes
- 1
- Width Ft.: 98
- Width In.: 0
- Depth Ft.: 58
House Plan 407 Rosewood, Multi-Family House Plan
NDG 407
- 3
- 2
- 2 Bay Yes
- 1.5
- Width Ft.: 94
- Width In.: 0
- Depth Ft.: 50
House Plan 408 Brookshire, Multi-Family House Plan
NDG 408
- 3
- 2
- 2 Bay Yes
- 1
- Width Ft.: 96
- Width In.: 0
- Depth Ft.: 63
House Plan 409 Auburn Place, Multi-Family House Plan
NDG 409
- 3
- 2
- 1 Bay Yes
- 1
- Width Ft.: 82
- Width In.: 0
- Depth Ft.: 60
House Plan 411 Cabe Court, Multi-Family House Plan
NDG 411
- 2
- 1
- 2 Bay Yes
- 1
- Width Ft.: 54
- Width In.: 0
- Depth Ft.: 65
House Plan 412 Hidden Hill Cove, Multi-Family House Plan
NDG 412
- 2
- 2
- 1 Bay Yes
- 1
- Width Ft.: 78
- Width In.: 8
- Depth Ft.: 53
House Plan 413 Brookshire, Multi-Family House Plan
NDG 413
- 3
- 2
- 1 Bay Yes
- 2
- Width Ft.: 54
- Width In.: 0
- Depth Ft.: 39
House Plan 425 Cambridge Court, Multi-Family House Plan
NDG 425
- 3
- 2
- 2 Bay Yes
- 1
- Width Ft.: 103
- Width In.: 0
- Depth Ft.: 49
House Plan 426 Wilshire Circle, Multi-Family House Plan
NDG 426
- 3
- 2
- 2 Bay Yes
- 1
- Width Ft.: 88
- Width In.: 0
- Depth Ft.: 54
