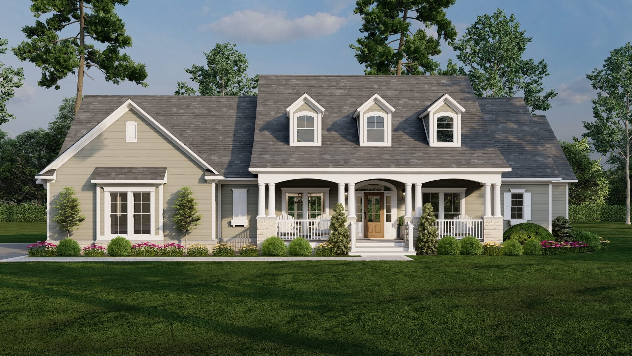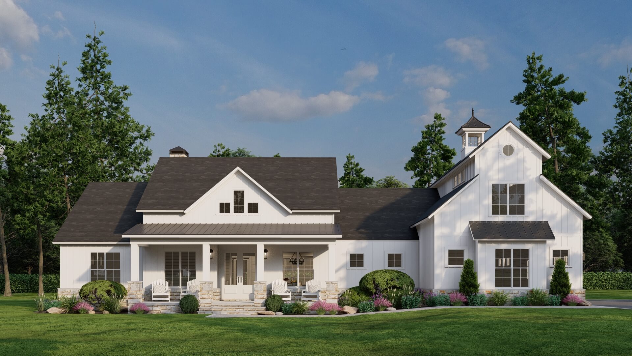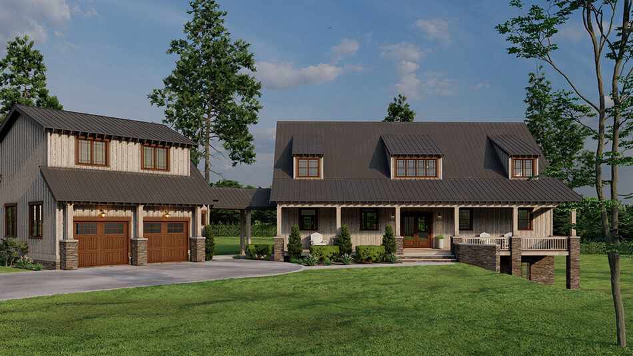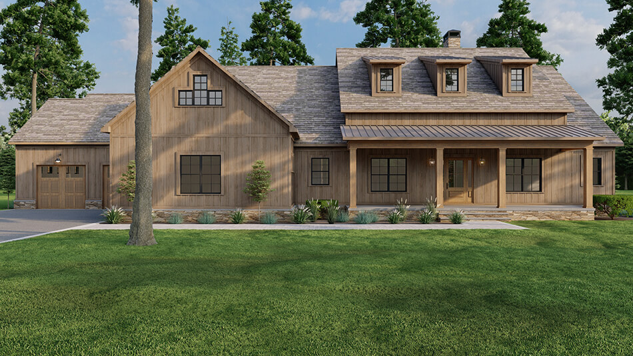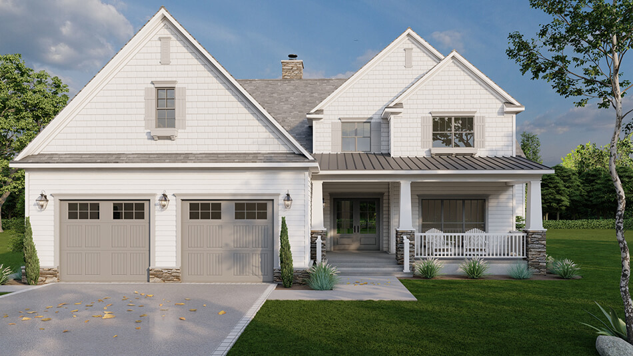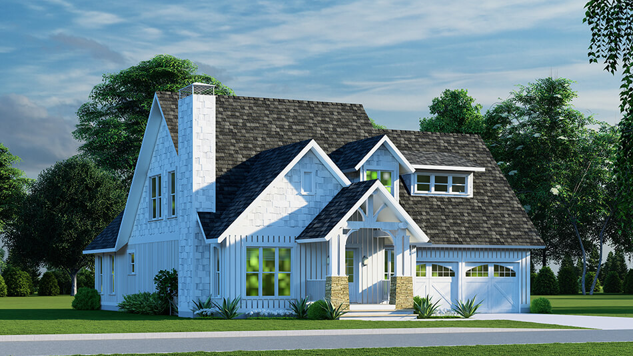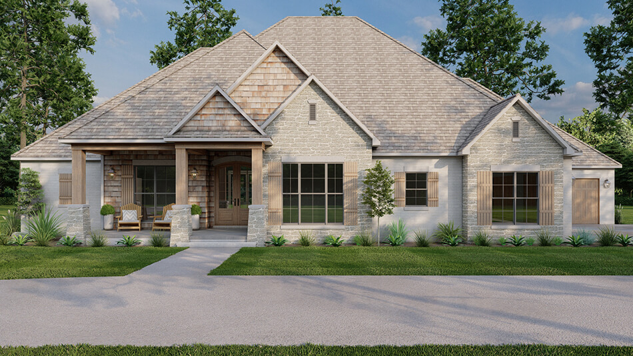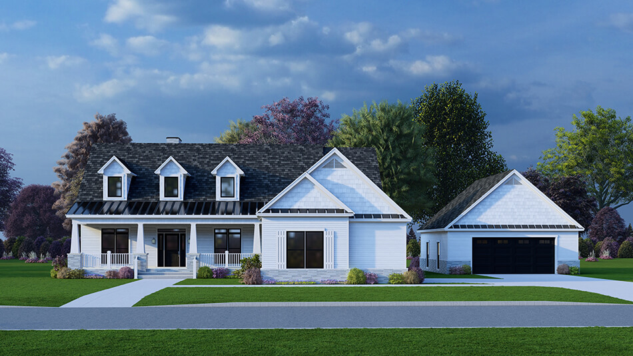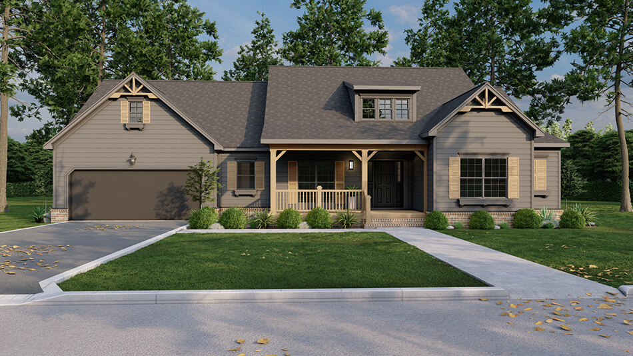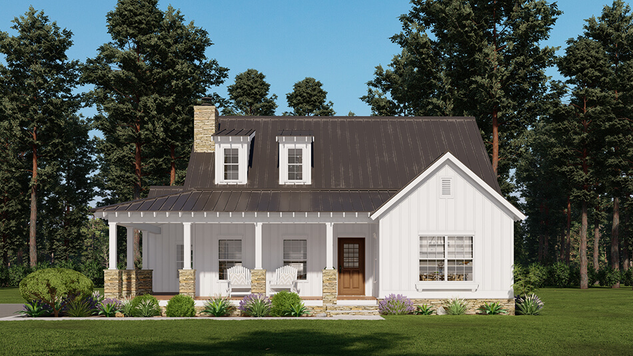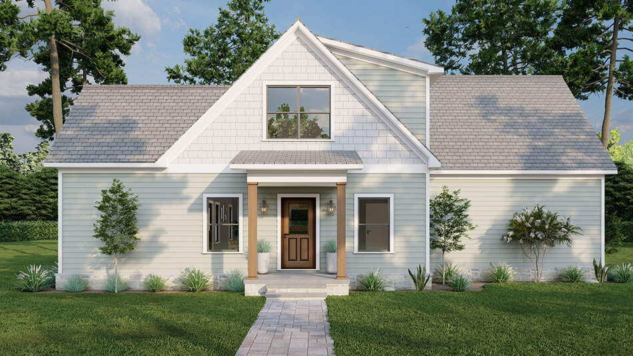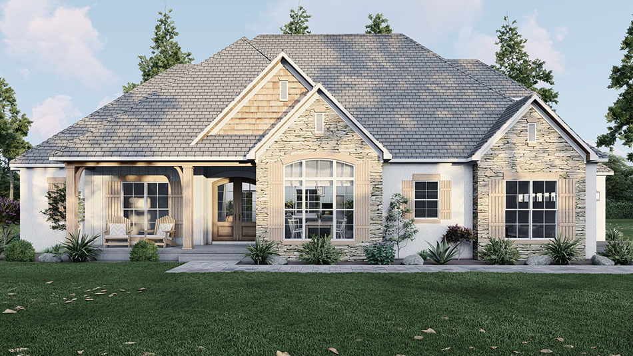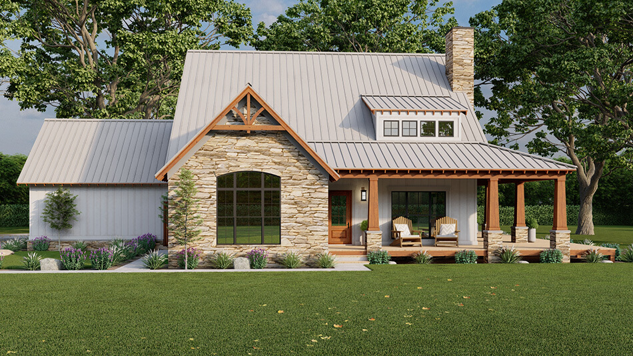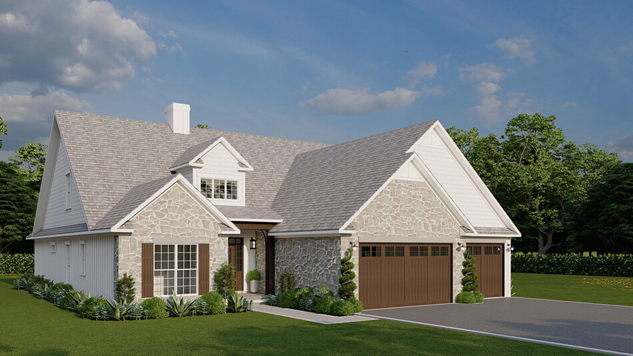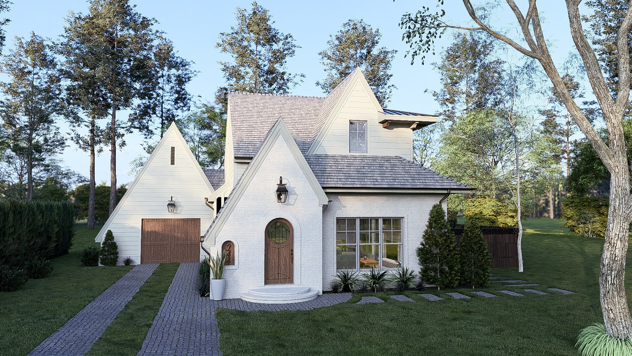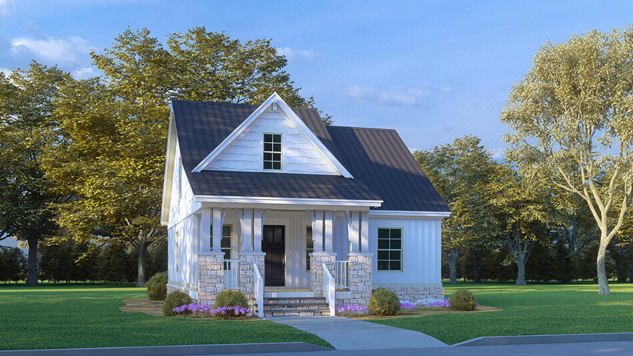Arts & Crafts House Plans
Home | Plan Styles | Arts & Crafts House Plans
Date Added (Newest First)
- Date Added (Oldest First)
- Date Added (Newest First)
- Total Living Space (Smallest First)
- Total Living Space (Largest First)
- Least Viewed
- Most Viewed
House Plan 1701 Willowway Place, Country House Plan
NDG 1701
- 4
- 3
- 2 Bay Yes
- 1
- Width Ft.: 80
- Width In.: 4
- Depth Ft.: 55
House Plan 5420 Casselberry Farms, Farmhouse Plan
MEN 5420
- 4
- 3
- 2 Bay Yes
- 1.5
- Width Ft.: 84
- Width In.: 6
- Depth Ft.: 58
House Plan 5062 Silverton Retreat, Rustic House Plan
MEN 5062
- 6
- 4
- 2 Bay Yes
- 2.5
- Width Ft.: 104
- Width In.: 4
- Depth Ft.: 77
House Plan 5402 Misty Mountain Retreat, Rustic House Plan
MEN 5402
- 3
- 2
- 4 Bay Yes
- 1
- Width Ft.: 98
- Width In.: 0
- Depth Ft.: 60
House Plan 5100 New Haven Place, Country House Plan
MEN 5100
- 4
- 3
- 2 Bay Yes
- 2
- Width Ft.: 57
- Width In.: 4
- Depth Ft.: 66
House Plans 5373 Autumn Falls, Craftsman House Plan
MEN 5373
- 3
- 2
- 2 Bay Yes
- 1.5
- Width Ft.: 48
- Width In.: 10
- Depth Ft.: 60
House Plan 5355 Winterfall Place, Craftsman House Plan
MEN 5355
- 3
- 3
- 4 Bay Yes
- 1
- Width Ft.: 90
- Width In.: 6
- Depth Ft.: 61
House Plan 5363 Autumn Brook Place, Farmhouse House Plan
MEN 5363
- 5
- 4
- 4 Bay Yes
- 1.5
- Width Ft.: 60
- Width In.: 0
- Depth Ft.: 81
House Plan 5354 Ditton Farms, Farmhouse House Plan
MEN 5354
- 4
- 2
- 2 Bay Yes
- 1
- Width Ft.: 69
- Width In.: 10
- Depth Ft.: 55
House Plan 5391 Crosscreek Falls, Riverbend House Plan
MEN 5391
- 2
- 2
- No
- 1.5
- Width Ft.: 44
- Width In.: 2
- Depth Ft.: 47
House Plan 5357 Overlook Cottage, Cottage House Plan
MEN 5357
- 3
- 2
- No
- 1.5
- Width Ft.: 54
- Width In.: 0
- Depth Ft.: 45
House Plan 5390 Cody Creek Place, Craftsman Bungalow House Plan
MEN 5390
- 3
- 2
- 2 Bay Yes
- 1
- Width Ft.: 79
- Width In.: 2
- Depth Ft.: 60
House Plan 5388 Slow Creek Falls, Rustic House Plan
MEN 5388
- 3
- 2
- 2 Bay
- 1.5
- Width Ft.: 69
- Width In.: 2
- Depth Ft.: 53
House Plan 5381 Whitewood Cottage, Cottage House Plan
MEN 5381
- 4
- 3
- 3 Bay
- 1.5
- Width Ft.: 55
- Width In.: 8
- Depth Ft.: 68
House Plan 1074 Spring Street, European House Plan
SMN 1074
- 3
- 2
- 1 Bay
- 1.5
- Width Ft.: 42
- Width In.: 10
- Depth Ft.: 53
House Plan 5367 River Retreat, Riverbend House Plan
MEN 5367
- 3
- 2
- No
- 1.5
- Width Ft.: 27
- Width In.: 8
- Depth Ft.: 38
