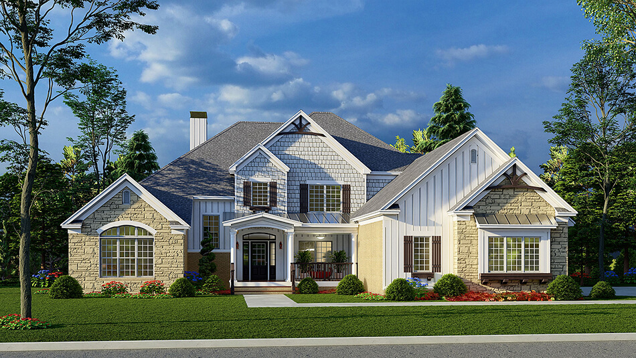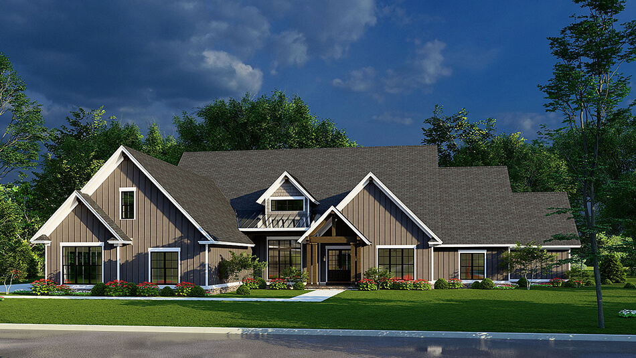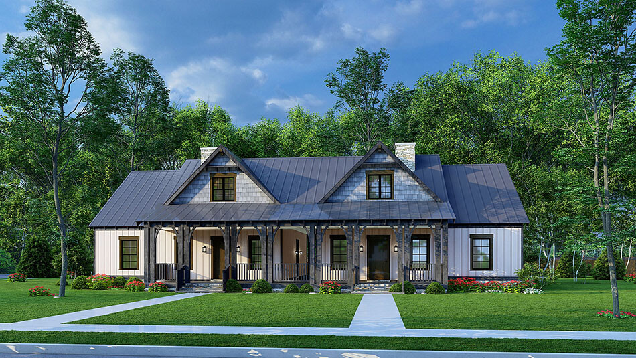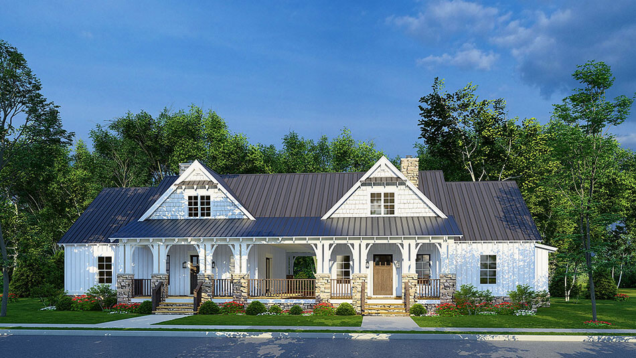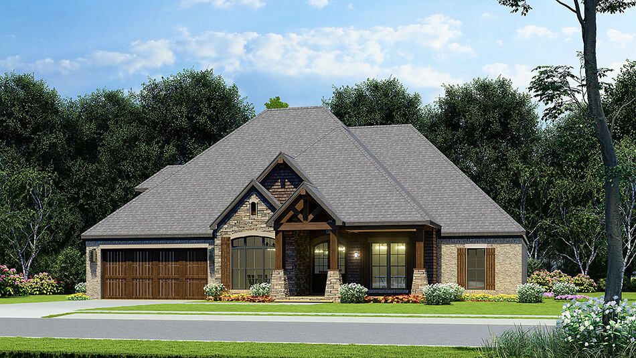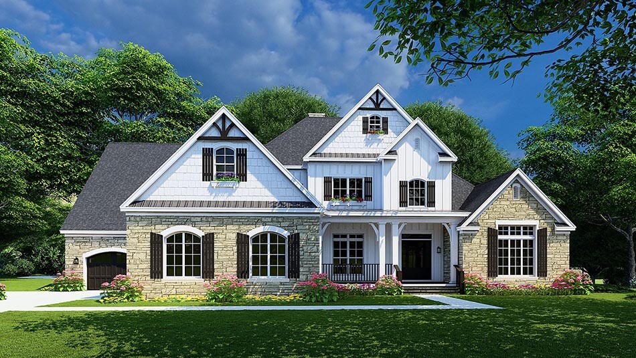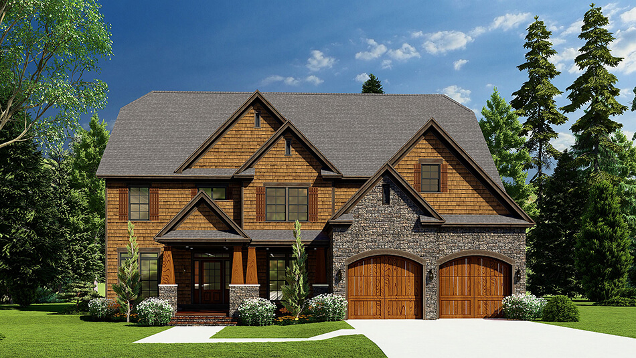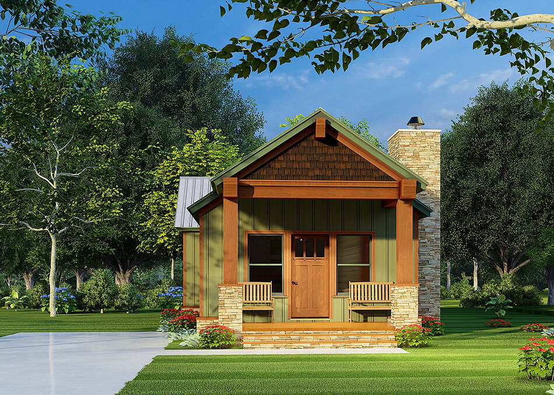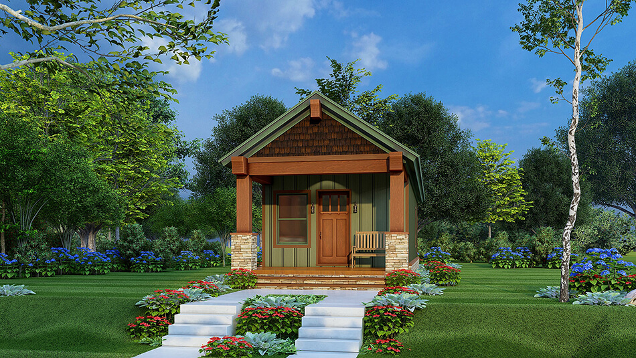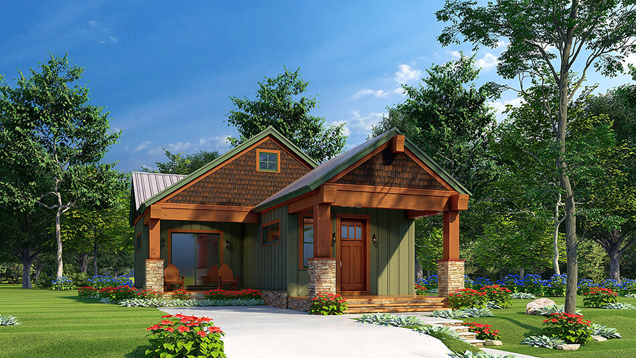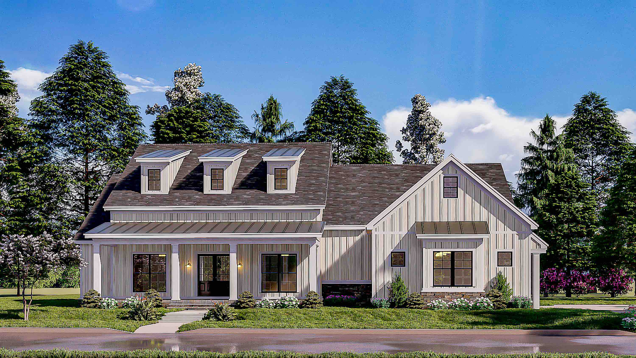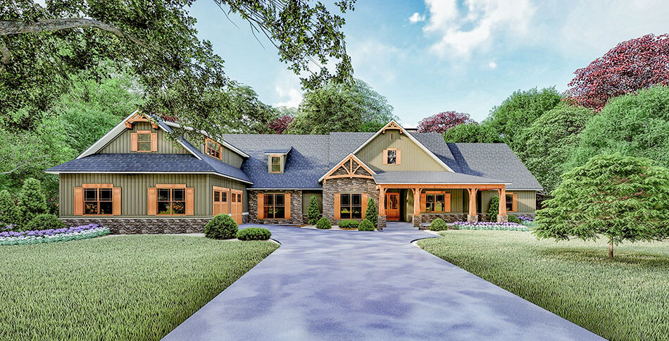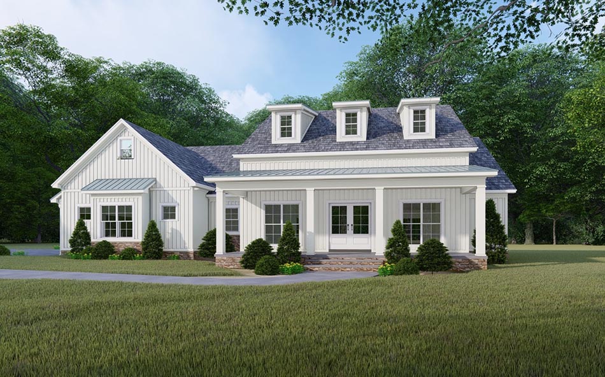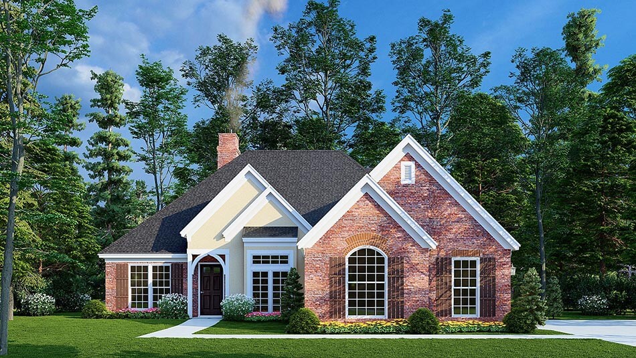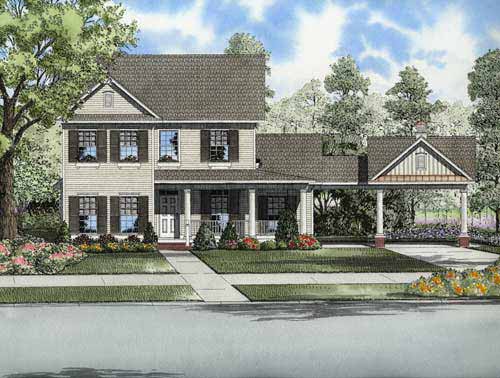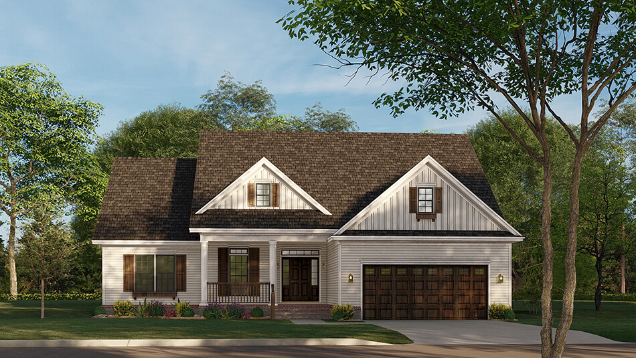Arts & Crafts House Plans
Home | Plan Styles | Arts & Crafts House Plans
Date Added (Newest First)
- Date Added (Oldest First)
- Date Added (Newest First)
- Total Living Space (Smallest First)
- Total Living Space (Largest First)
- Least Viewed
- Most Viewed
House Plan 5342 Old Chancellor, Heritage House Plan
MEN 5342
- 4
- 3
- 3 Bay
- 1.5
- Width Ft.: 69
- Width In.: 6
- Depth Ft.: 72
House Plan 5335 Woodland Place, Craftsman House Plan
MEN 5335
- 4
- 5
- 4 Bay
- 1.5
- Width Ft.: 102
- Width In.: 0
- Depth Ft.: 98
House Plan 5330 Cozy Meadow, Multi Family House Plan
MEN 5330
- 3
- 2
- 1 Bay
- 1.5
- Width Ft.: 71
- Width In.: 0
- Depth Ft.: 49
House Plan 5332 Sandpiper Cottage, Multi-Family House Plan
MEN 5332
- 4
- 3
- No
- 1.5
- Width Ft.: 91
- Width In.: 0
- Depth Ft.: 48
House Plan 5311 Cliff Haven, Rustic House Plan
MEN 5311
- 4
- 4
- 2 Bay
- 1
- Width Ft.: 65
- Width In.: 10
- Depth Ft.: 59
House Plan 5309 Cumberland Heights, Heritage House Plan
MEN 5309
- 5
- 5
- 3 Bay
- 3
- Width Ft.: 79
- Width In.: 10
- Depth Ft.: 61
House Plan 5306 Cedar Ridge, Craftsman House Plan
MEN 5306
- 3
- 3
- 2 Bay
- 2
- Width Ft.: 54
- Width In.: 2
- Depth Ft.: 71
House Plan 5300 Creek Side, Mountain House Plan
MEN 5300
- 2
- 1
- 1
- Width Ft.: 24
- Width In.: 0
- Depth Ft.: 53
House Plan 5299 Elkhorn, Mountain House Plan
MEN 5299
- 1
- 1
- 1
- Width Ft.: 14
- Width In.: 0
- Depth Ft.: 44
House Plan 5298 Broken Arrow, Mountain House Plan
MEN 5298
- 2
- 1
- 1
- Width Ft.: 26
- Width In.: 0
- Depth Ft.: 44
House Plan 5260 Four Winds II, Rustic House Plan
MEN 5260
- 4
- 2
- 2 Bay
- 1
- Width Ft.: 70
- Width In.: 4
- Depth Ft.: 57
House Plan 5195 Austin Ridge, Arts and Crafts House Plan
MEN 5195
- 4
- 4
- 2 Bay Yes
- 1
- Width Ft.: 117
- Width In.: 9
- Depth Ft.: 81
House Plan 5218 Four Winds, Farmhouse House Plan
MEN 5218
- 4
- 3
- 2 Bay Yes
- 1
- Width Ft.: 70
- Width In.: 4
- Depth Ft.: 56
House Plan 761 Ramsey Drive, Affordable House Plan
NDG 761
- 3
- 2
- 2 Bay Yes
- 1
- Width Ft.: 52
- Width In.: 6
- Depth Ft.: 58
House Plan 936 Park Street, Midtown Village House Plan
NDG 936
- 4
- 2
- 2 Bay Yes
- 2
- Width Ft.: 63
- Width In.: 4
- Depth Ft.: 78
House Plan 1127 Quail Drive, Traditional House Plan
NDG 1127
- 3
- 2
- 2 Bay Yes
- 1
- Width Ft.: 52
- Width In.: 6
- Depth Ft.: 55
