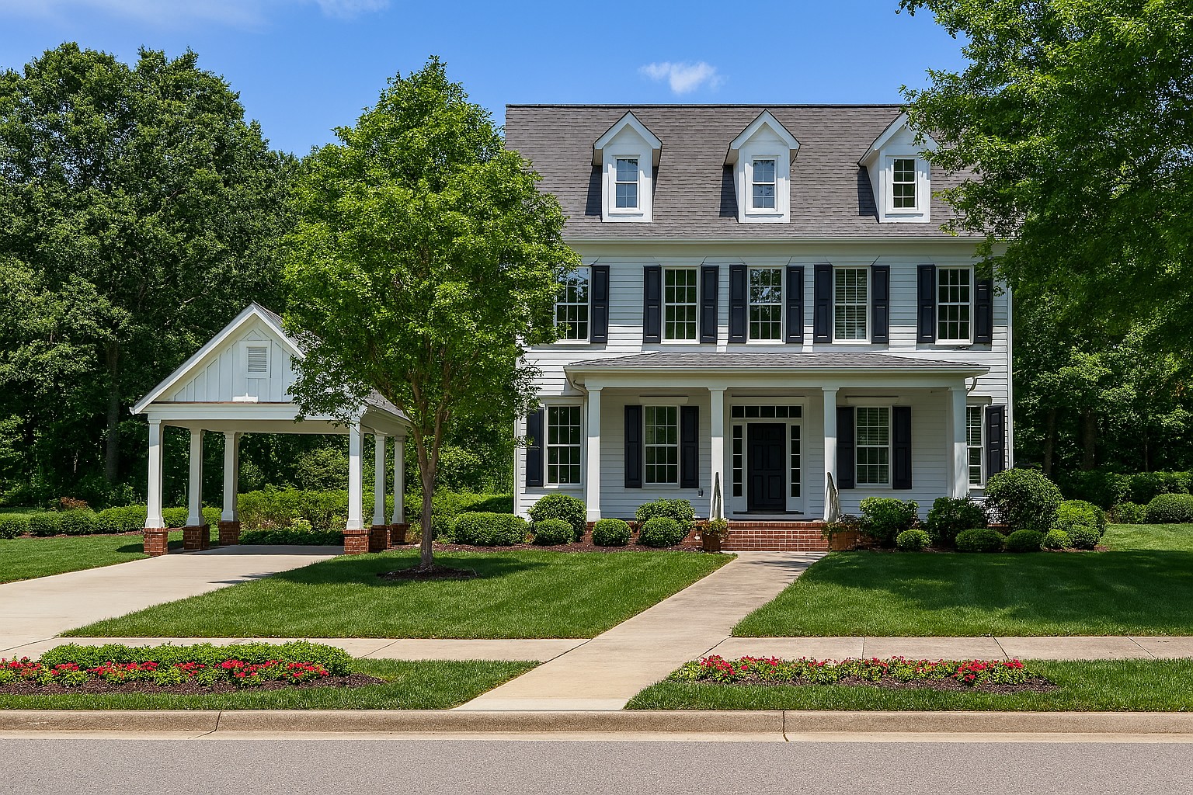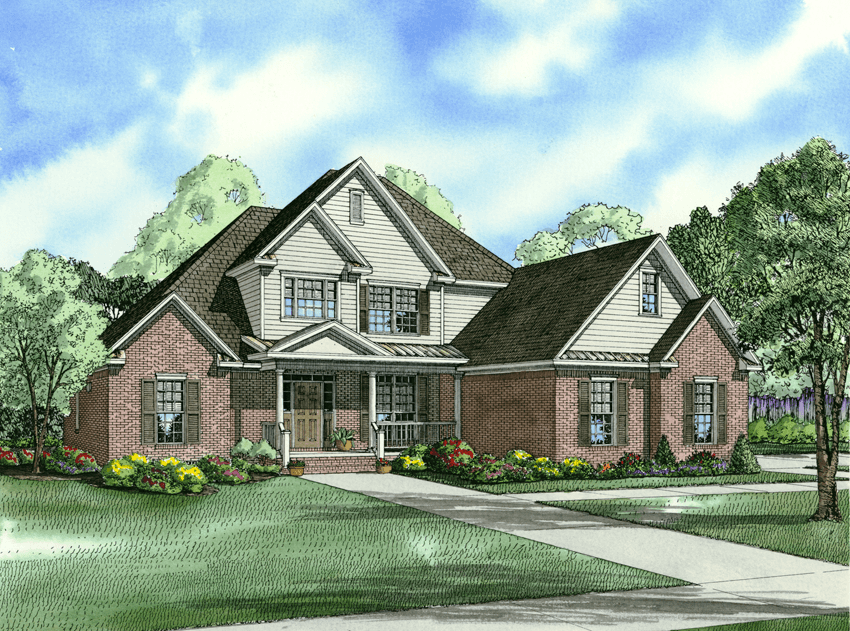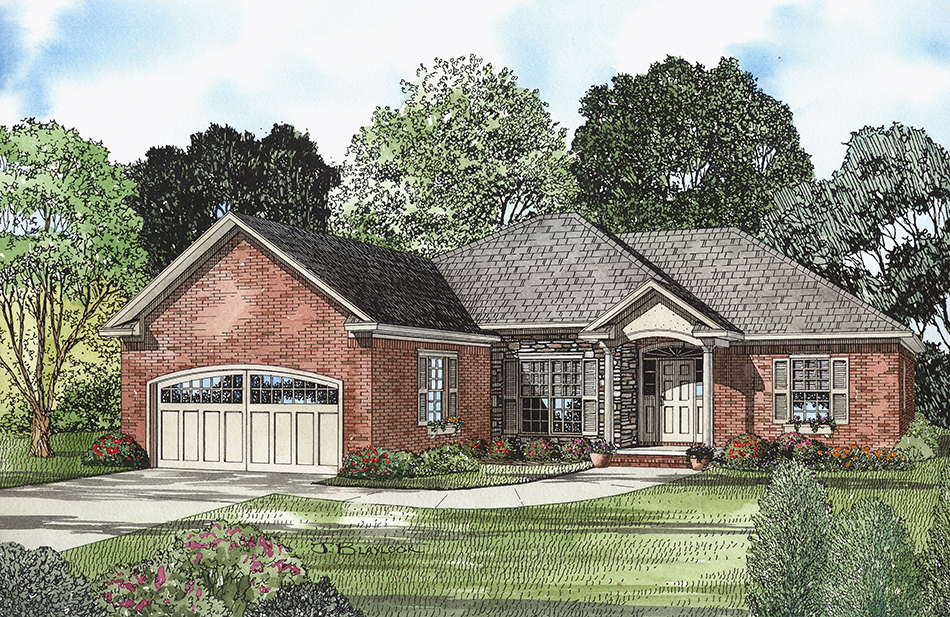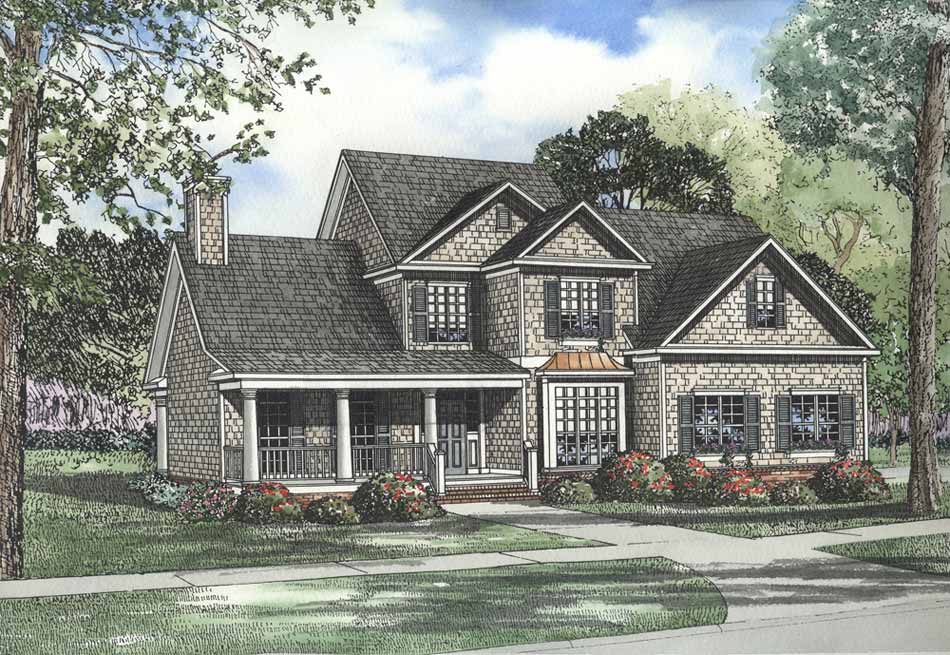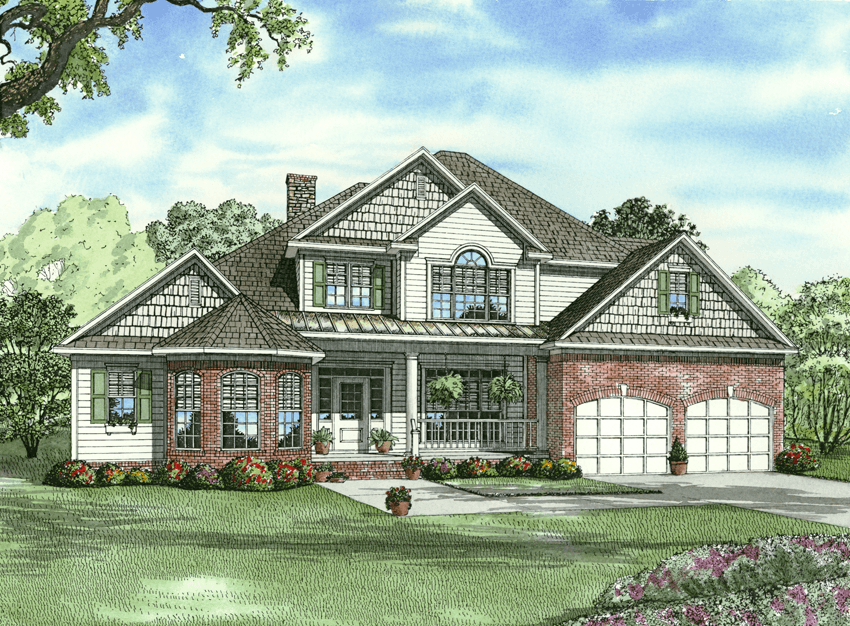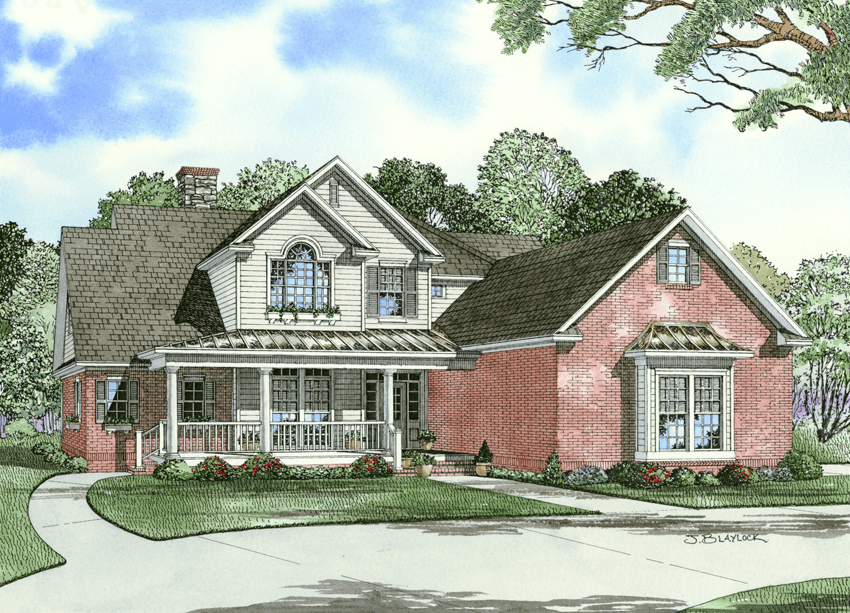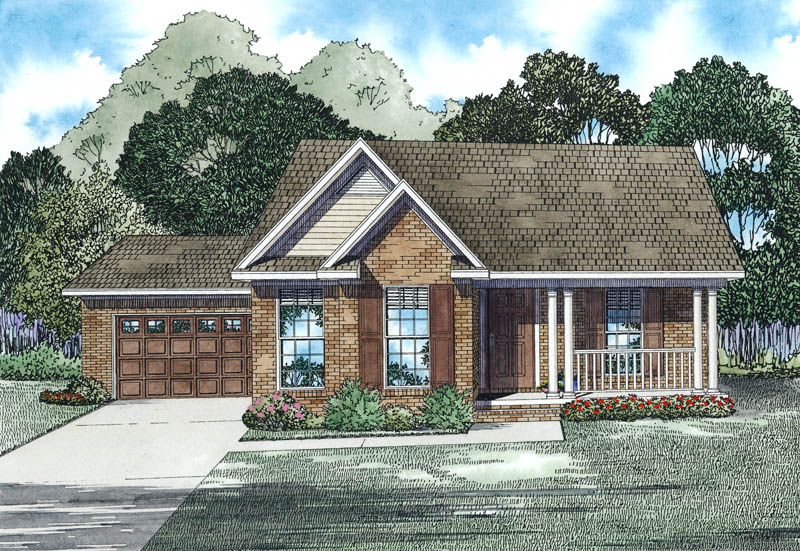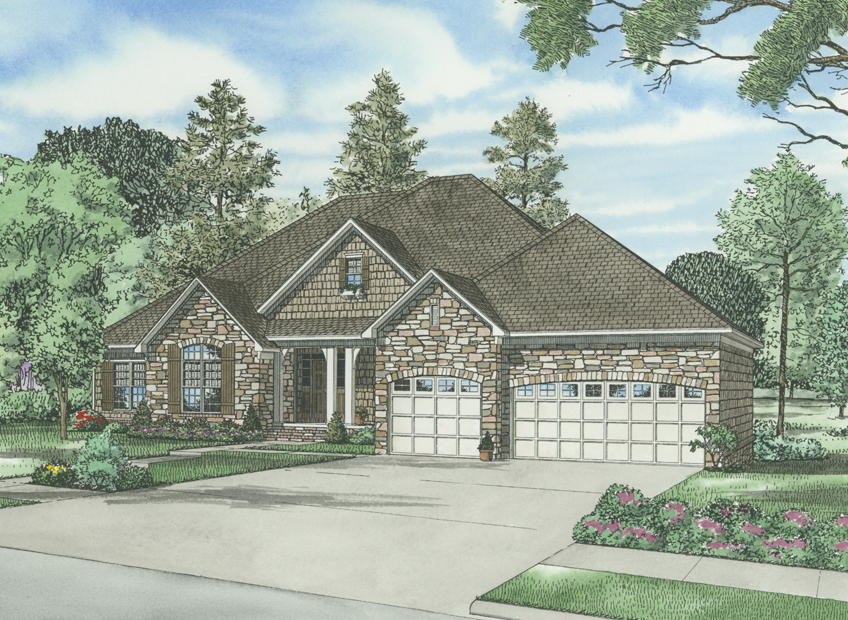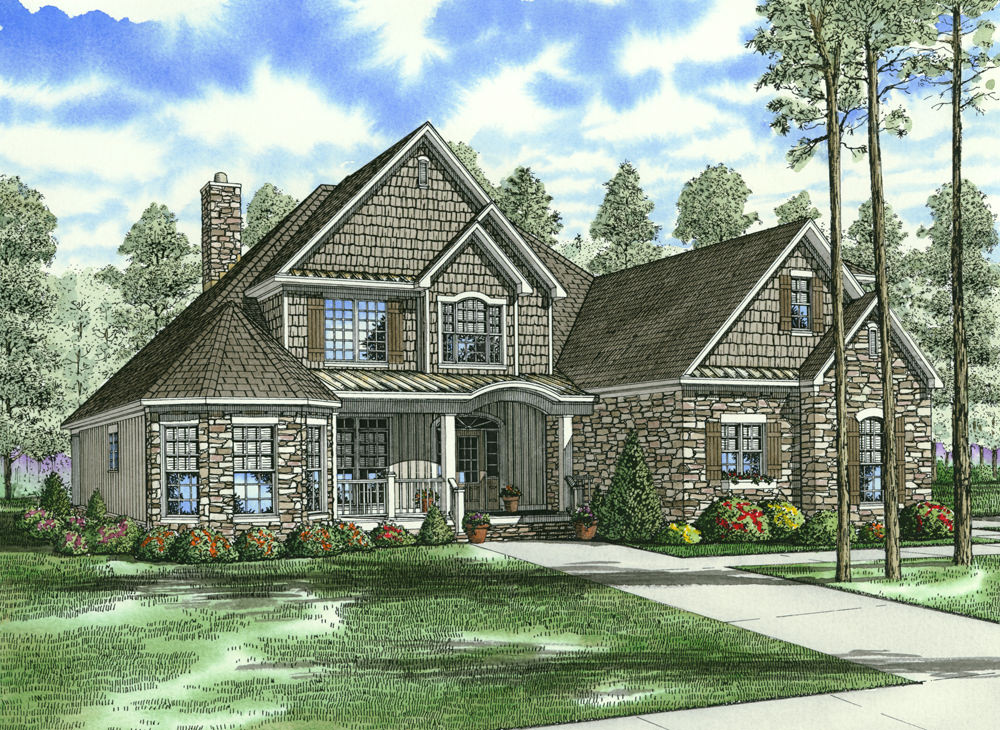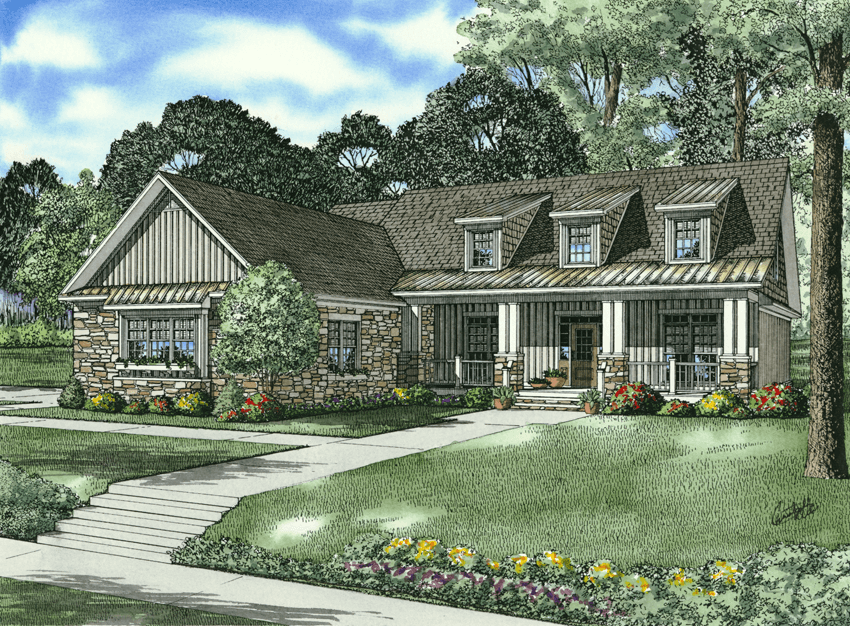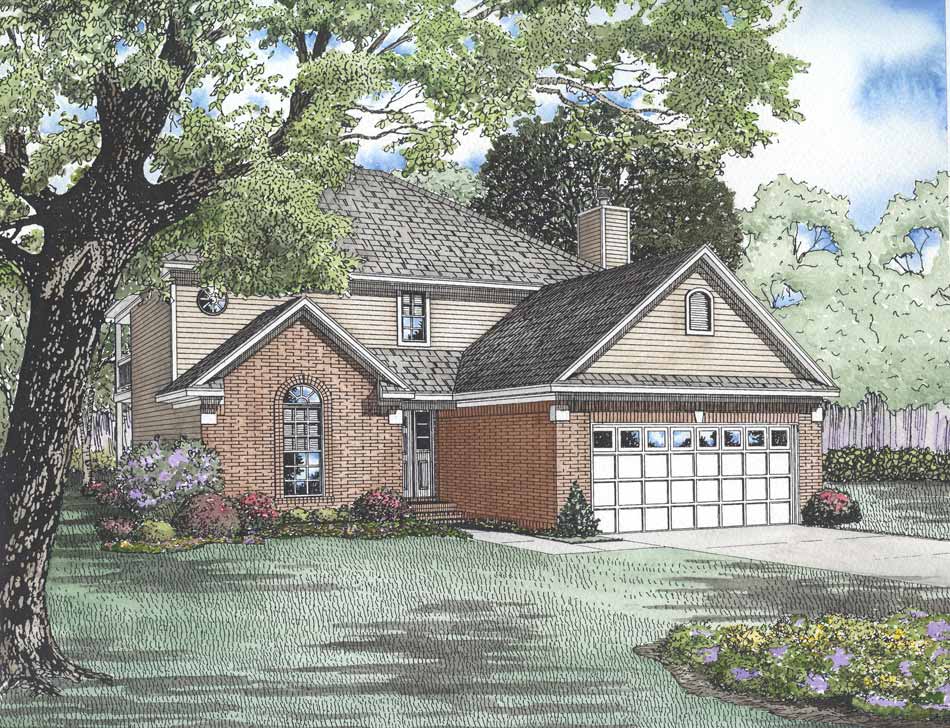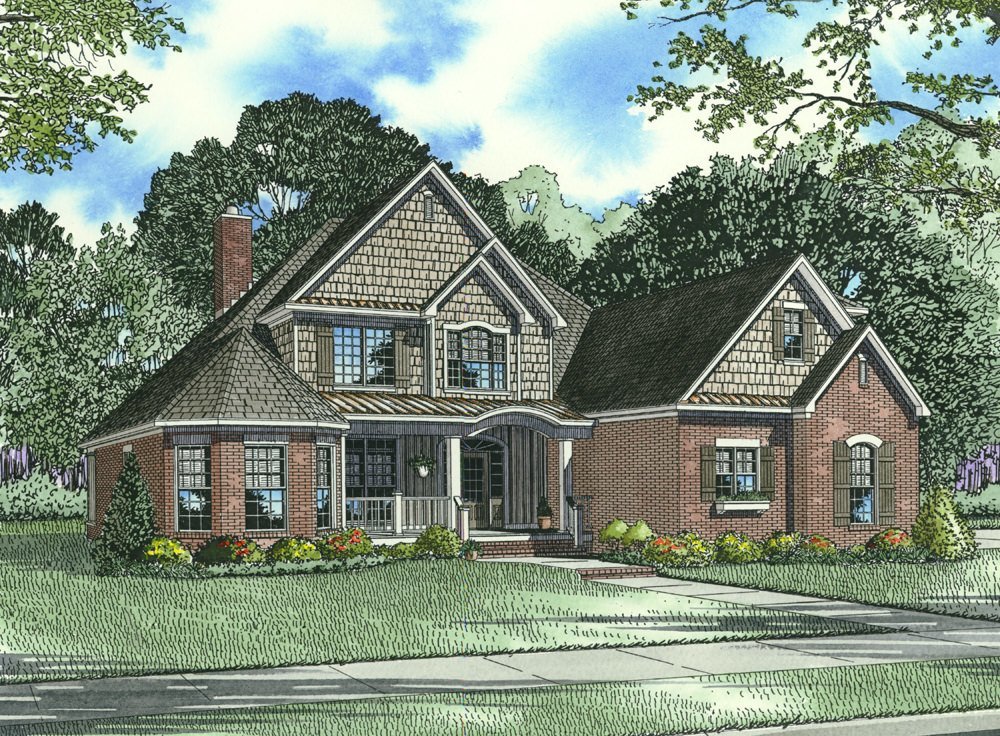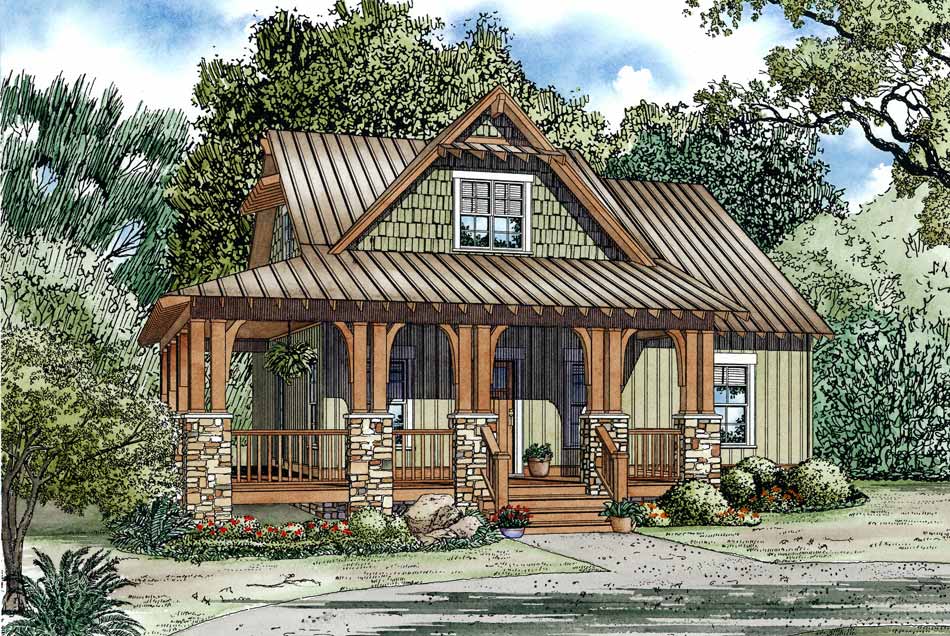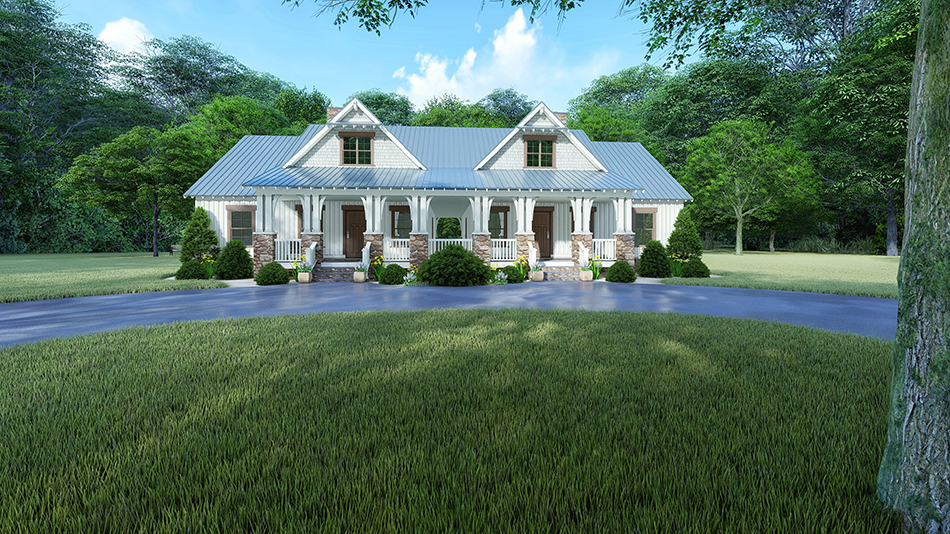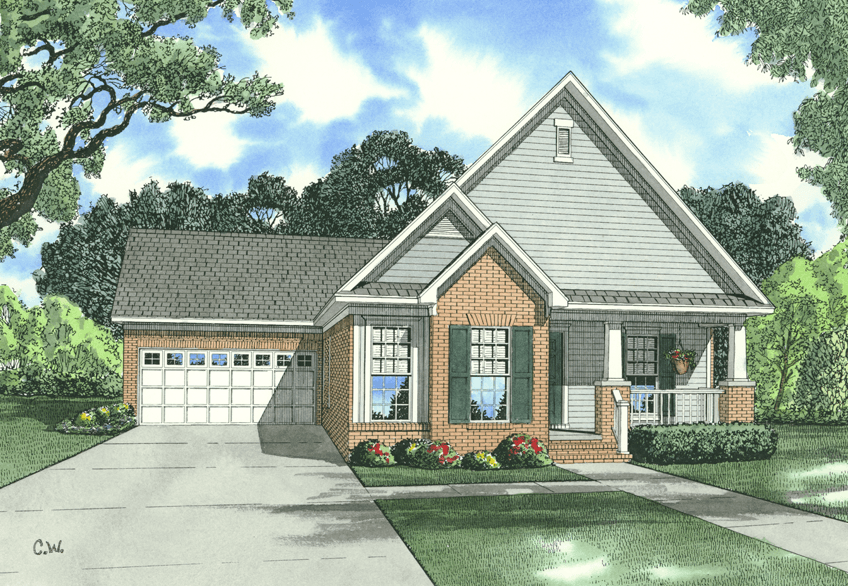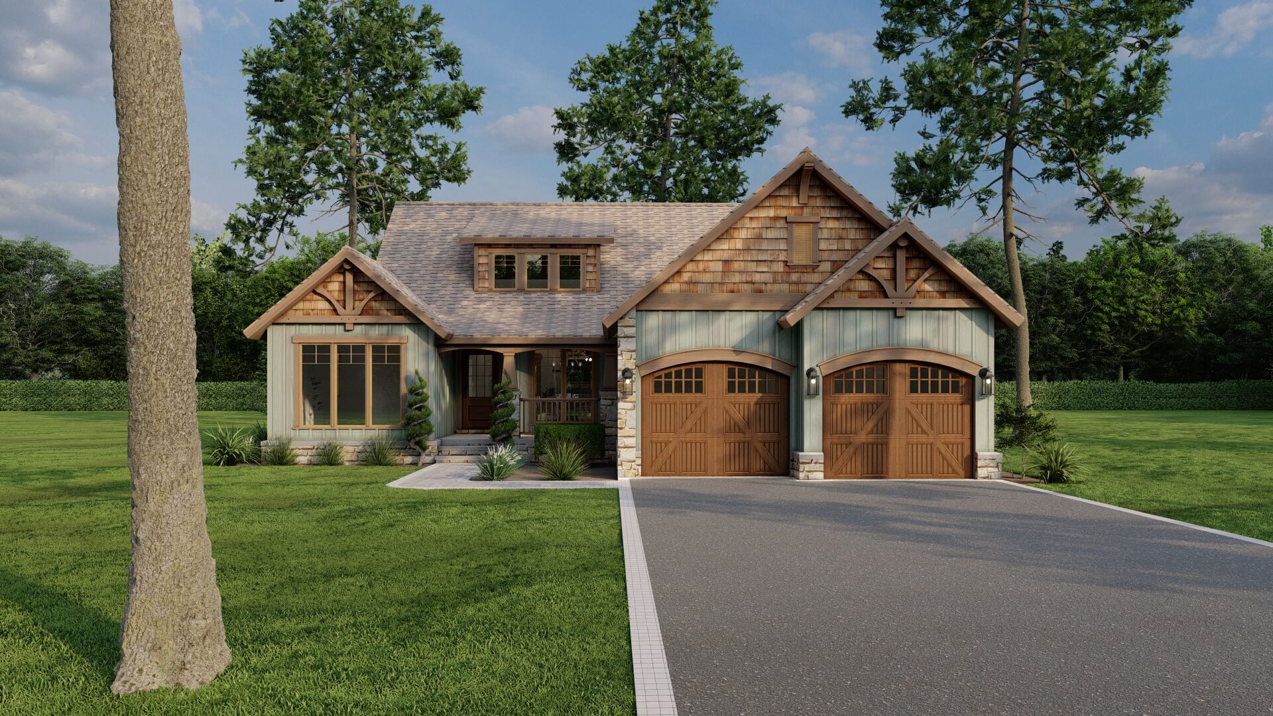Arts & Crafts House Plans
Home | Plan Styles | Arts & Crafts House Plans
Date Added (Newest First)
- Date Added (Oldest First)
- Date Added (Newest First)
- Total Living Space (Smallest First)
- Total Living Space (Largest First)
- Least Viewed
- Most Viewed
House Plan 935 Park Street, Midtown Village House Plan
NDG 935
- 3
- 2
- 2 Bay Yes
- 1.5
- Width Ft.: 58
- Width In.: 2
- Depth Ft.: 86
House Plan 954 Ambrose Boulevard, Heritage House Plan
NDG 954
- 3
- 2
- Yes 3 Bay
- 1.5
- Width Ft.: 56
- Width In.: 8
- Depth Ft.: 68
House Plan 825 Woodland Drive, Stone-And-Brick House Plan
NDG 825
- 3
- 2
- 2 Bay Yes
- 1
- Width Ft.: 52
- Width In.: 2
- Depth Ft.: 57
House Plan 534 Autumn Drive, Heritage House Plan
NDG 534
- 5
- 3
- 2 Bay Yes
- 2
- Width Ft.: 58
- Width In.: 6
- Depth Ft.: 60
House Plan 944 Ambrose Boulevard, Heritage House Plan
NDG 944
- 4
- 3
- Yes 2 Bay
- 1.5
- Width Ft.: 58
- Width In.: 10
- Depth Ft.: 57
House Plan 949 Ambrose Boulevard, Heritage House Plan
NDG 949
- 4
- 2
- Yes 3 Bay
- 1.5
- Width Ft.: 55
- Width In.: 10
- Depth Ft.: 65
House Plan 532 Wellington Lane, Village at Wellington House Plan
NDG 532
- 3
- 2
- 2 Bay Yes
- 1
- Width Ft.: 47
- Width In.: 6
- Depth Ft.: 58
House Plan 847 Ambrose Boulevard, Heritage House Plan
NDG 847
- 4
- 3
- 3 Bay Yes
- 1.5
- Width Ft.: 73
- Width In.: 8
- Depth Ft.: 68
House Plan 957 Anna Lane, Heritage House Plan
NDG 957
- 4
- 3
- 3 Bay Yes
- 1.5
- Width Ft.: 57
- Width In.: 0
- Depth Ft.: 73
House Plan 982 Caroline Drive, Heritage House Plan
NDG 982
- 3
- 3
- Yes 2 Bay
- 1
- Width Ft.: 60
- Width In.: 0
- Depth Ft.: 74
House Plan 697 Chestnut Lane, Traditional House Plan
NDG 697
- 3
- 2
- 2 Bay Yes
- 2
- Width Ft.: 41
- Width In.: 4
- Depth Ft.: 59
House Plan 957B Anna Lane, Heritage House Plan
NDG 957B
- 4
- 3
- 3 Bay Yes
- 1.5
- Width Ft.: 57
- Width In.: 0
- Depth Ft.: 73
House Plan 1323 Crystal Falls, Riverbend House Plan
NDG 1323
- 3
- 2
- No
- 1.5
- Width Ft.: 39
- Width In.: 10
- Depth Ft.: 44
House Plan 5182 Primrose Place, Multi Family House Plan
MEN 5182
- 4
- 3
- No
- 1.5
- Width Ft.: 69
- Width In.: 4
- Depth Ft.: 48
House Plan 1083 Maple Street, Arts and Crafts House Plan
NDG 1083
- 3
- 2
- 2 Bay Yes
- 1
- Width Ft.: 45
- Width In.: 6
- Depth Ft.: 55
House Plan 1094 Appalachian, American Woodlands House Plan
NDG 1094
- 3
- 2
- 2 Bay Yes
- 1
- Width Ft.: 46
- Width In.: 10
- Depth Ft.: 56
