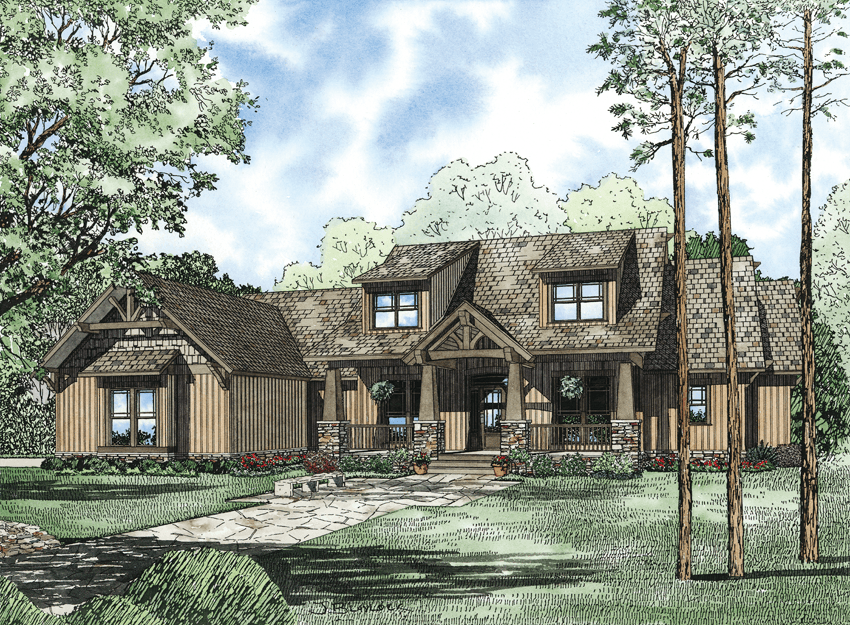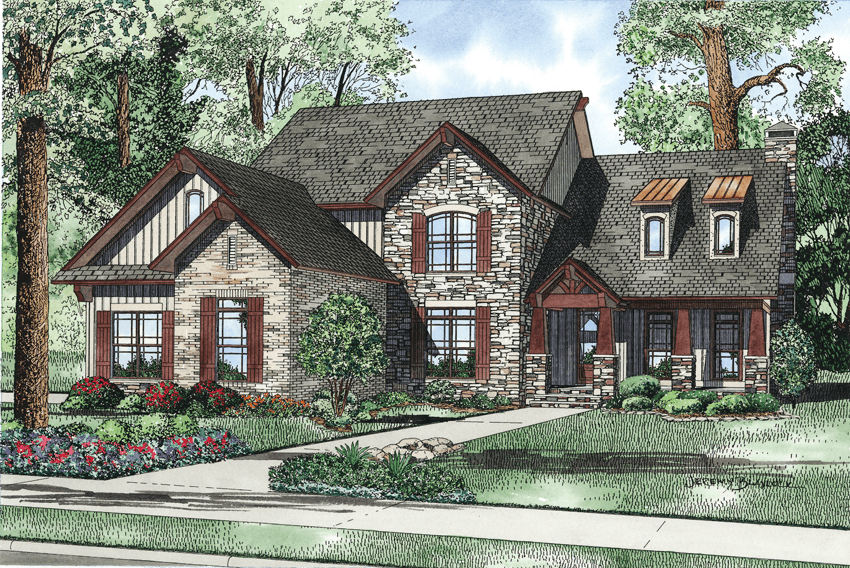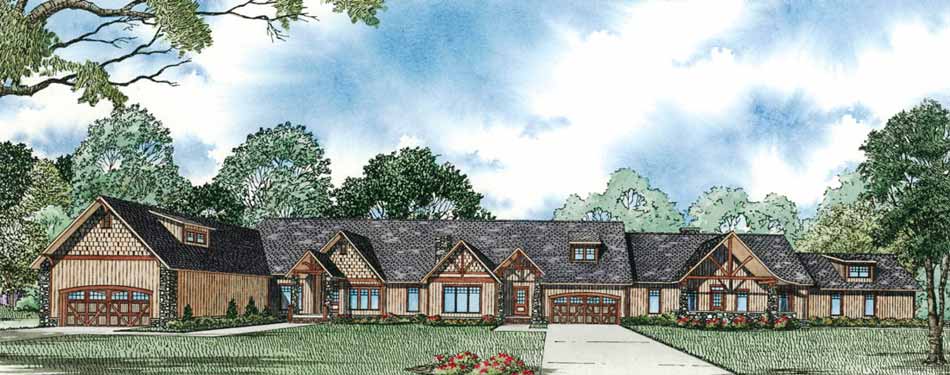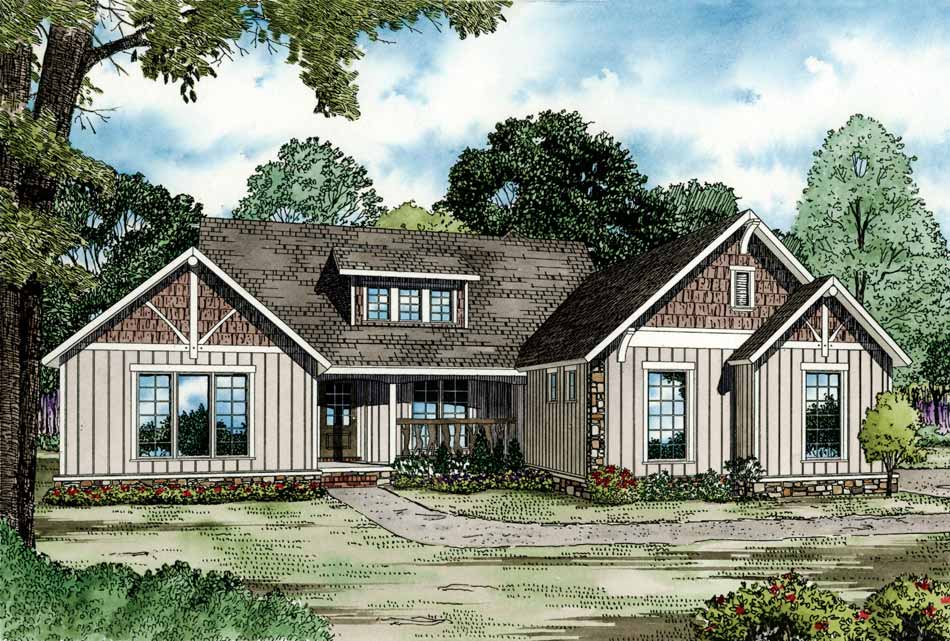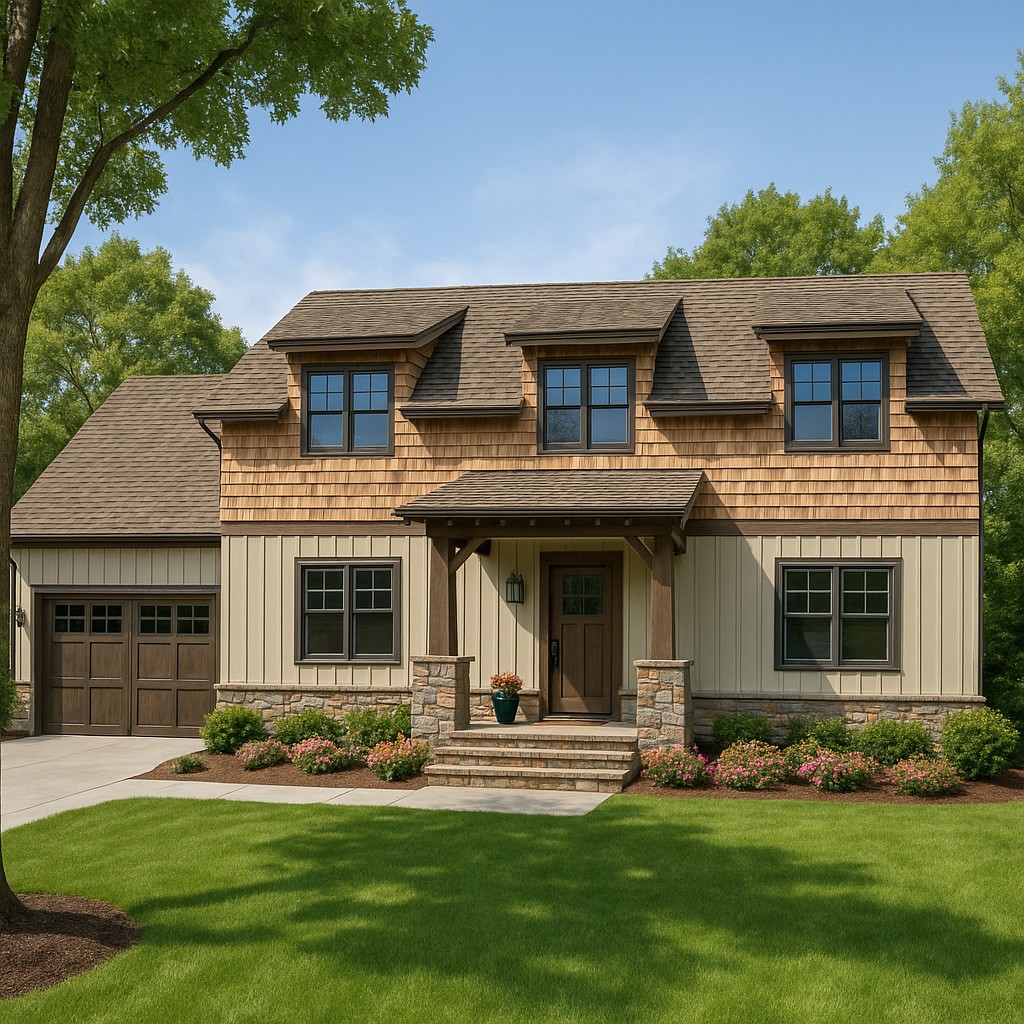Arts & Crafts House Plans
Home | Plan Styles | Arts & Crafts House Plans
Date Added (Newest First)
- Date Added (Oldest First)
- Date Added (Newest First)
- Total Living Space (Smallest First)
- Total Living Space (Largest First)
- Least Viewed
- Most Viewed
House Plan 1267 Mountain View, Rustic House Plan
NDG 1267
- 4
- 3
- 3 Bay Yes
- 1
- Width Ft.: 73
- Width In.: 2
- Depth Ft.: 88
House Plan 1268 Scenic View, Rustic House Plan
NDG 1268
- 4
- 3
- 3 Bay Yes
- 1
- Width Ft.: 76
- Width In.: 10
- Depth Ft.: 59
House Plan 1269 Aspen Valley, Rustic House Plan
NDG 1269
- 4
- 3
- 3 Bay Yes
- 1
- Width Ft.: 69
- Width In.: 10
- Depth Ft.: 62
House Plan 1271 South Ridge, Rustic House Plan
NDG 1271
- 7
- 5
- 3 Bay Yes
- 1.5
- Width Ft.: 76
- Width In.: 10
- Depth Ft.: 62
House Plan 1292 Stone Mountain, Rustic House Plan
NDG 1292
- 4
- 3
- 3 Bay Yes
- 2
- Width Ft.: 74
- Width In.: 8
- Depth Ft.: 64
House Plan 1175 Broderick Court, Rustic House Plan
NDG 1175
- 3
- 2
- 2 Bay Yes
- 1
- Width Ft.: 191
- Width In.: 8
- Depth Ft.: 80
House Plan 1192 Clearwater Creek, Rustic House Plan
NDG 1192
- 4
- 3
- 2 Bay Yes
- 1.5
- Width Ft.: 54
- Width In.: 6
- Depth Ft.: 71
House Plan 1192B Clearwater Creek, Rustic House Plan
NDG 1192B
- 4
- 3
- 2 Bay Yes
- 1.5
- Width Ft.: 54
- Width In.: 6
- Depth Ft.: 71
House Plan 1371 Calico Bluff, Rustic House Plan
NDG 1371
- 4
- 4
- No
- 2.5
- Width Ft.: 79
- Width In.: 0
- Depth Ft.: 59
House Plan 1013 Cedarwood Point, Farmhouse House Plan
SMN 1013
- 3
- 2
- 2 Bay Yes
- 2
- Width Ft.: 70
- Width In.: 6
- Depth Ft.: 44



