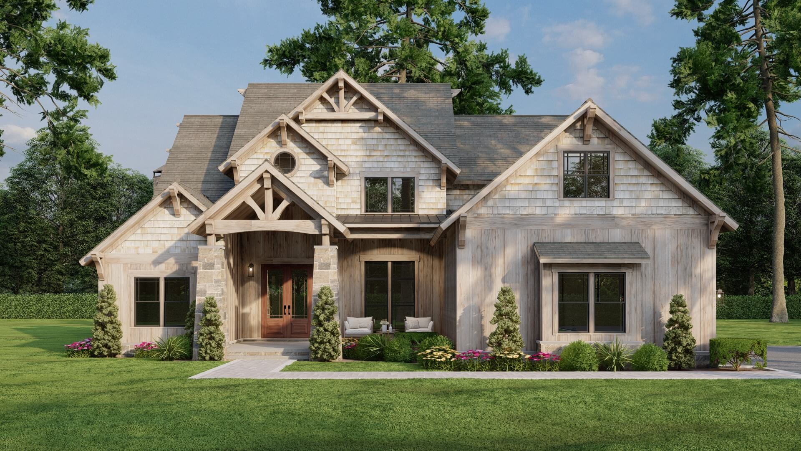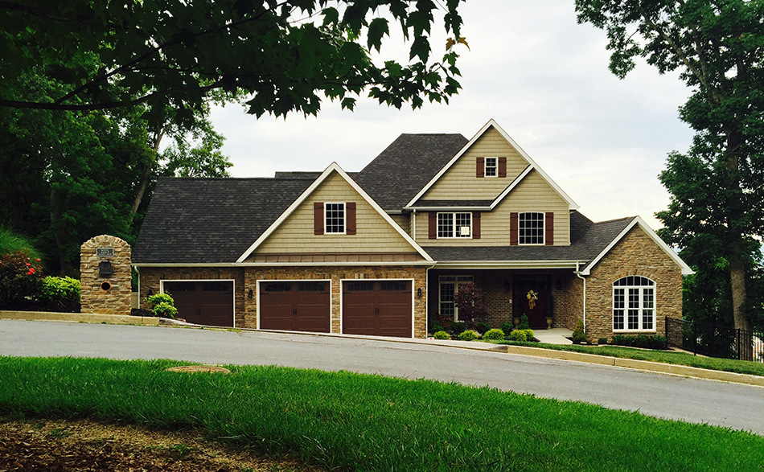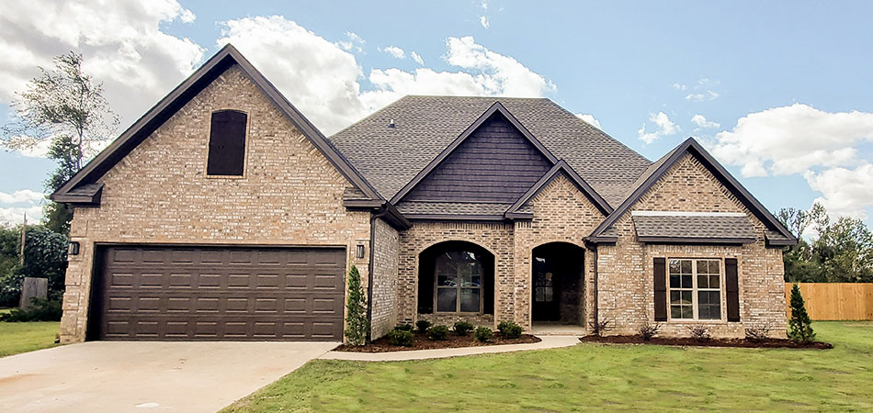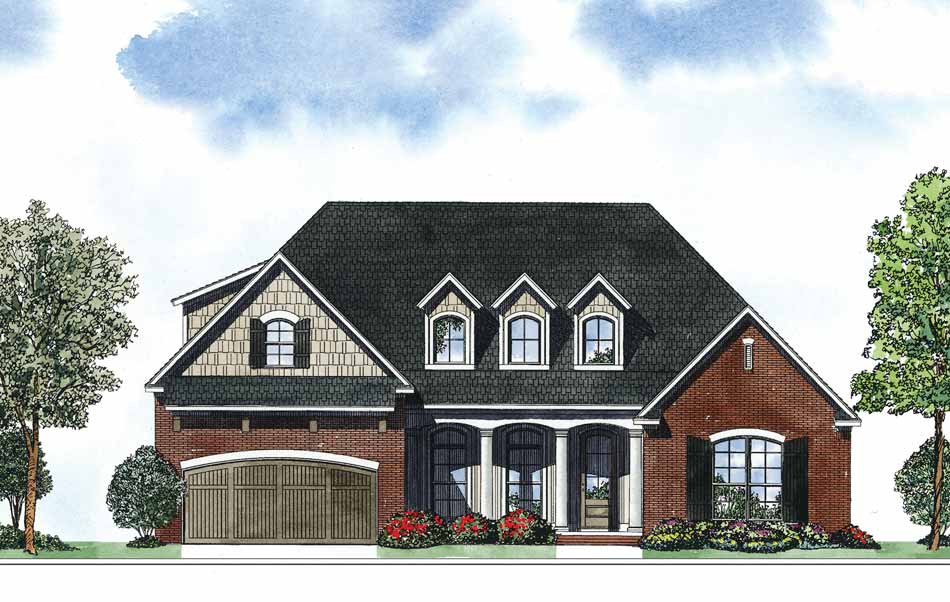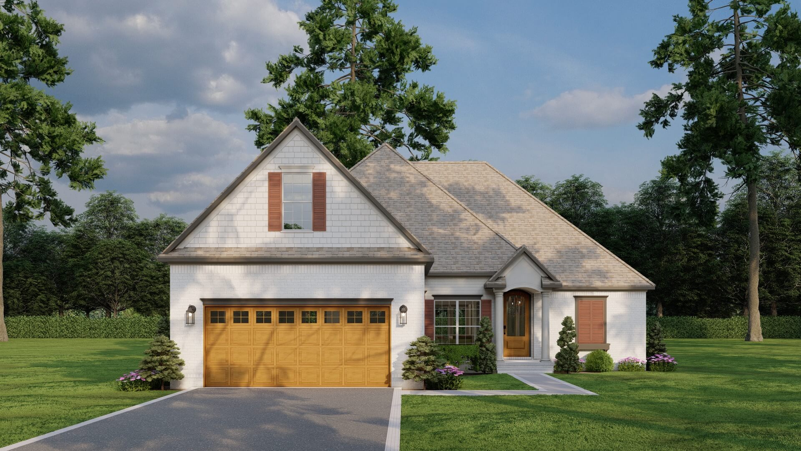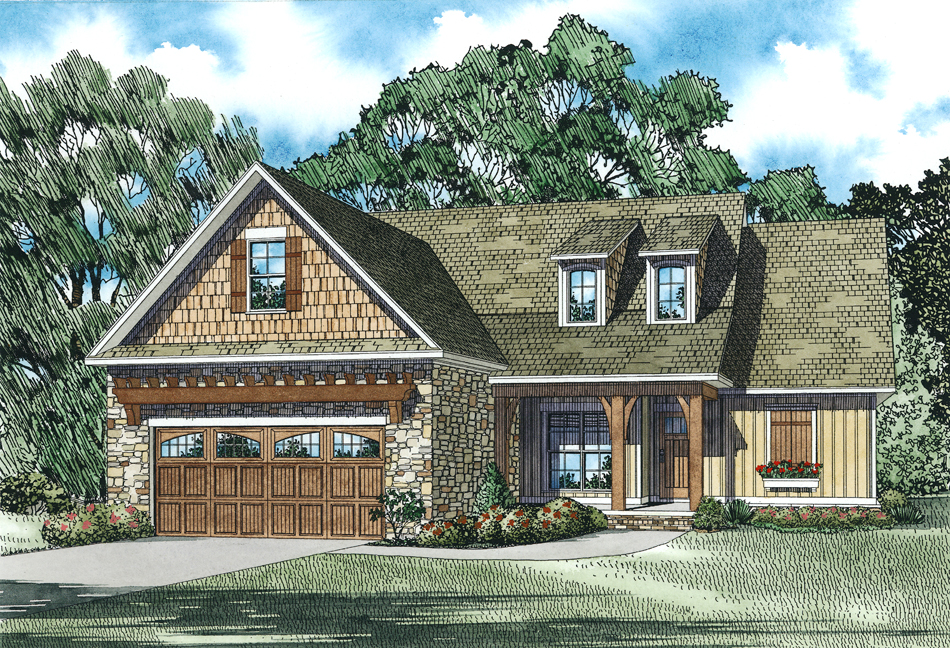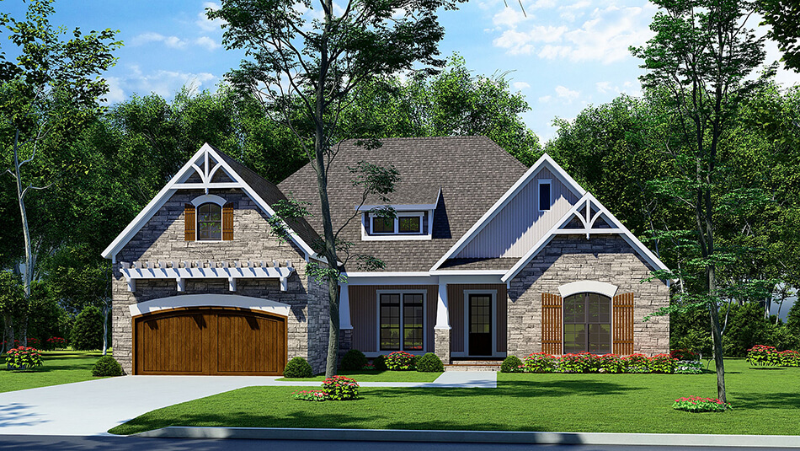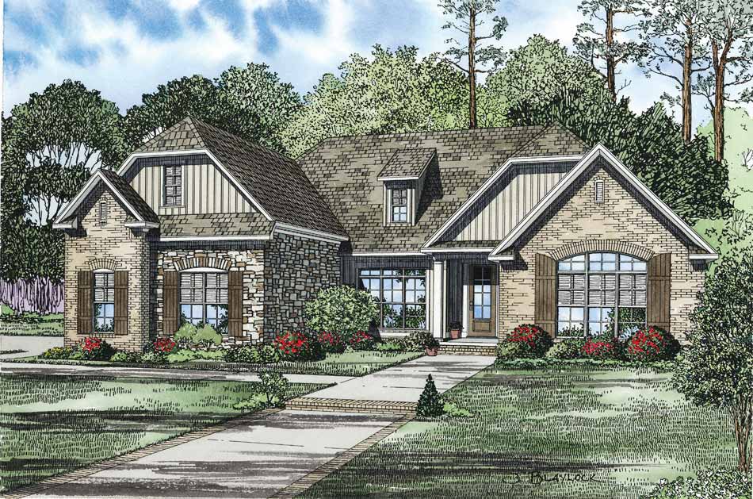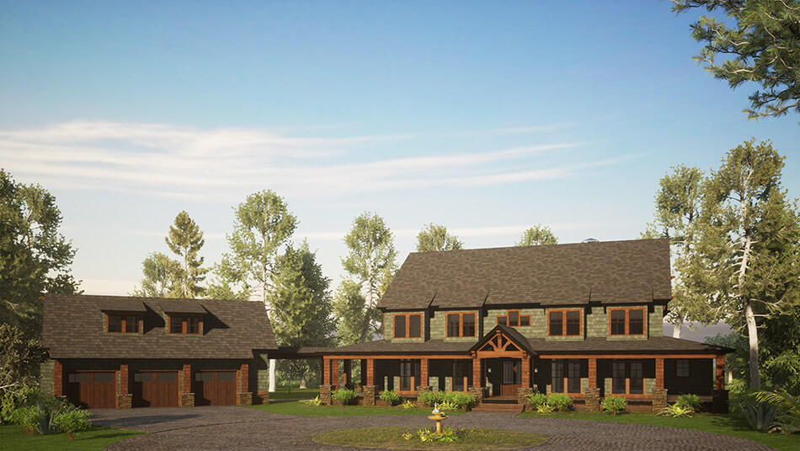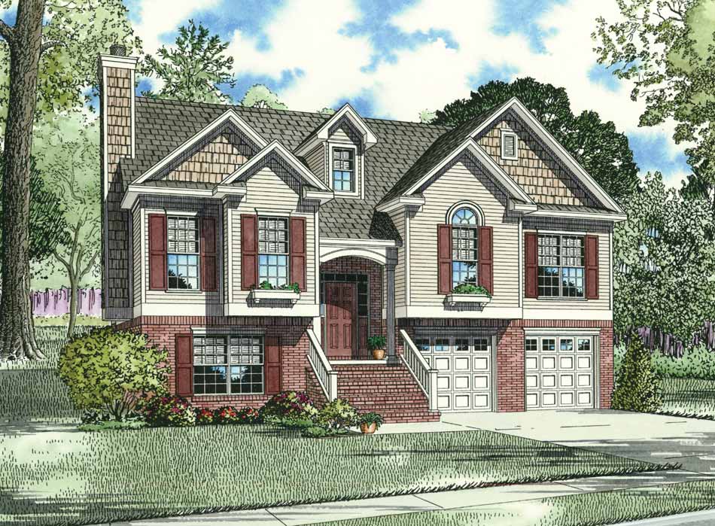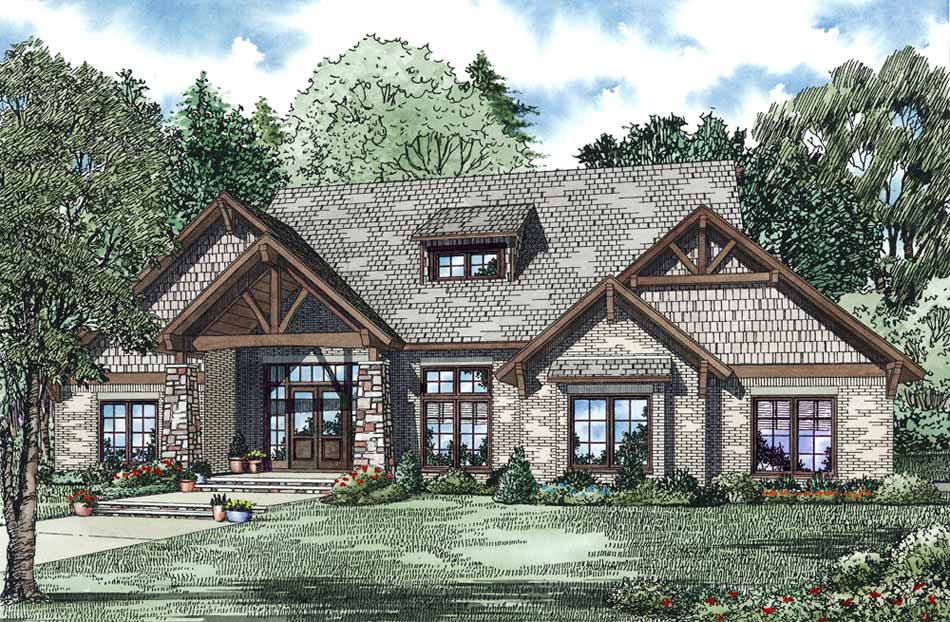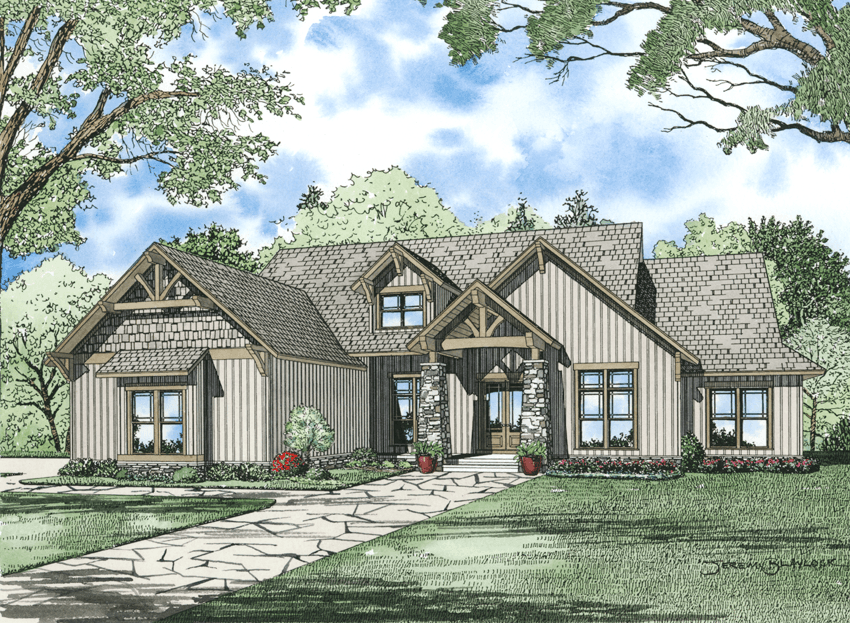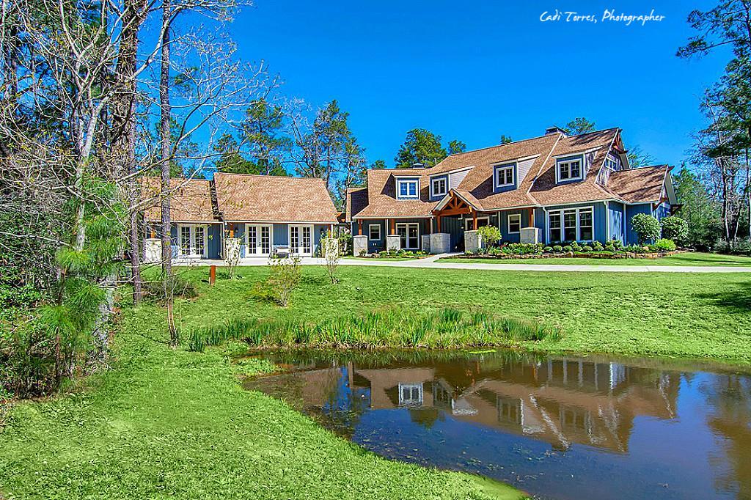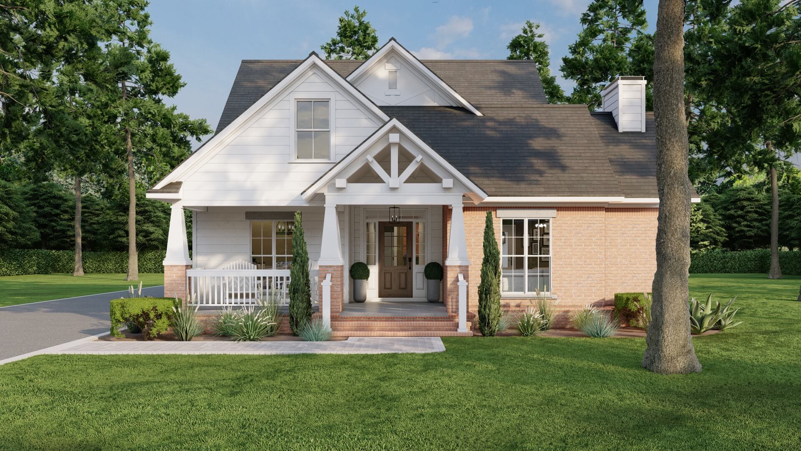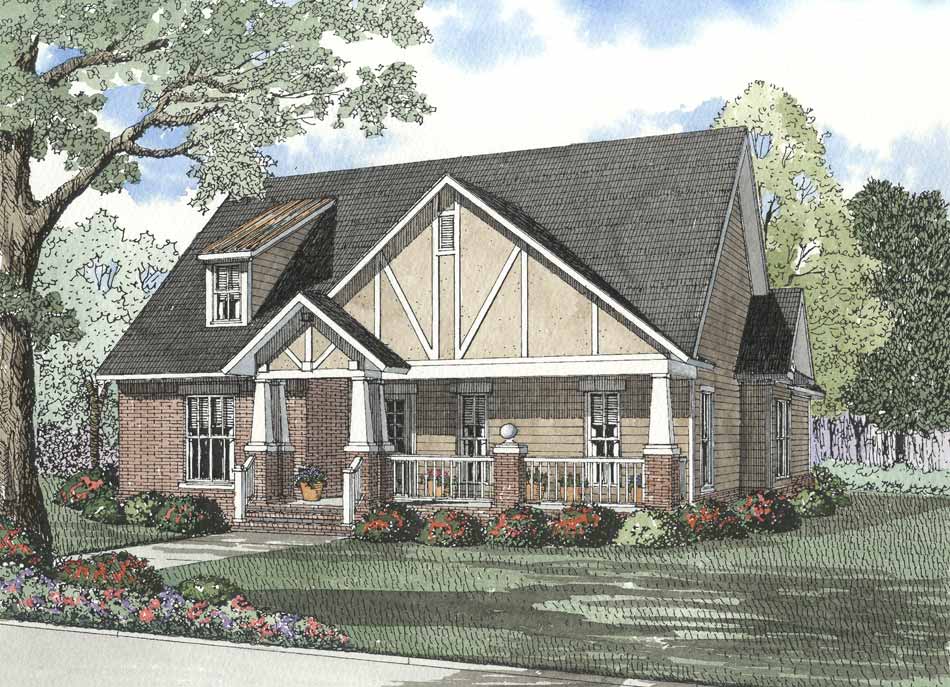Arts & Crafts House Plans
Home | Plan Styles | Arts & Crafts House Plans
Date Added (Newest First)
- Date Added (Oldest First)
- Date Added (Newest First)
- Total Living Space (Smallest First)
- Total Living Space (Largest First)
- Least Viewed
- Most Viewed
House Plan 1272-1 Calico Rock, Rustic Ridge House Plan
NDG 1272-1
- 5
- 5
- 3 Bay Yes
- 2.5
- Width Ft.: 67
- Width In.: 3
- Depth Ft.: 75
House Plan 1272 Calico Rock, Rustic Ridge House Plan
NDG 1272
- 4
- 3
- 3 Bay Yes
- 1.5
- Width Ft.: 67
- Width In.: 3
- Depth Ft.: 75
House Plan 1414 Knobel Lane, Heritage House Plan
NDG 1414
- 4
- 4
- 3 Bay Yes
- 1.5
- Width Ft.: 70
- Width In.: 8
- Depth Ft.: 60
House Plan 1335 The Stonechase, Stone-And-Brick House Plan
NDG 1335
- 4
- 2
- 2 Bay Yes
- 1
- Width Ft.: 58
- Width In.: 8
- Depth Ft.: 64
House Plan 1336 The Northridge, Arts and Crafts House Plan
NDG 1336
- 4
- 2
- 2 Bay Yes
- 1
- Width Ft.: 58
- Width In.: 8
- Depth Ft.: 64
House Plan 1341 Mariah, Craftsman Bungalow House Plan
NDG 1341
- 3
- 2
- 2 Bay Yes
- 1
- Width Ft.: 48
- Width In.: 0
- Depth Ft.: 63
House Plan 1341B Mariah II, Craftsman Bungalow House Plan
NDG 1341B
- 3
- 2
- 2 Bay Yes
- 1
- Width Ft.: 48
- Width In.: 0
- Depth Ft.: 63
House Plan 1219 Martin's Landing, Heritage House Plan
NDG 1219
- 4
- 2
- 2 Bay Yes
- 1
- Width Ft.: 58
- Width In.: 8
- Depth Ft.: 64
House Plan 1219B Martin's Landing II, Heritage House Plan
NDG 1219B
- 4
- 2
- 2 Bay Yes
- 1
- Width Ft.: 59
- Width In.: 0
- Depth Ft.: 65
House Plan 1276 Summer Place, Rustic House Plan
NDG 1276
- 6
- 5
- 3 Bay Yes
- 2
- Width Ft.: 139
- Width In.: 2
- Depth Ft.: 102
House Plan 476 Olive Street, Craftsman Bungalow House Plan
NDG 476
- 3
- 3
- 2 Bay Yes
- 1.5
- Width Ft.: 44
- Width In.: 4
- Depth Ft.: 41
House Plan 1302 Gervais Cove, Rustic House Plan
NDG 1302
- 4
- 3
- 2 Bay Yes
- 1
- Width Ft.: 73
- Width In.: 2
- Depth Ft.: 88
House Plan 1270 Northbrook, Rustic House Plan
NDG 1270
- 6
- 4
- 3 Bay Yes
- 2
- Width Ft.: 69
- Width In.: 10
- Depth Ft.: 79
House Plan 1277 Sunset Ridge, Rustic House Plan
NDG 1277
- 5
- 5
- 3 Bay Yes
- 1.5
- Width Ft.: 126
- Width In.: 2
- Depth Ft.: 110
House Plan 590 Willow Lane, Arts and Crafts House Plan
NDG 590
- 3
- 2
- 2 Bay Yes
- 1.5
- Width Ft.: 38
- Width In.: 10
- Depth Ft.: 70
House Plan 596 Elm, Arts and Crafts House Plan
NDG 596
- 3
- 2
- 2 Bay Yes
- 1
- Width Ft.: 37
- Width In.: 0
- Depth Ft.: 74

