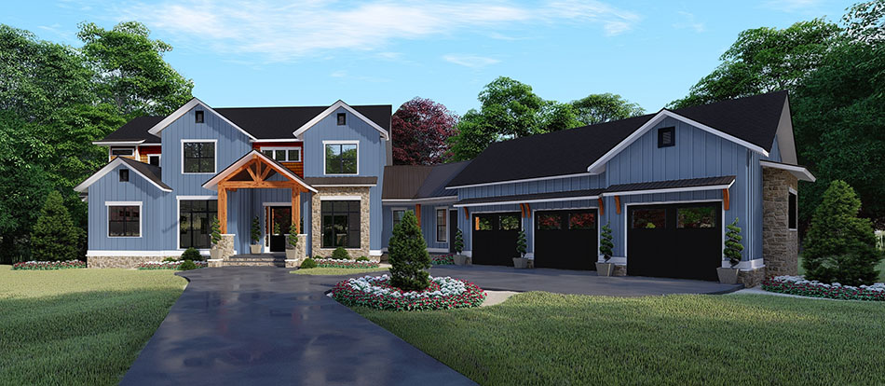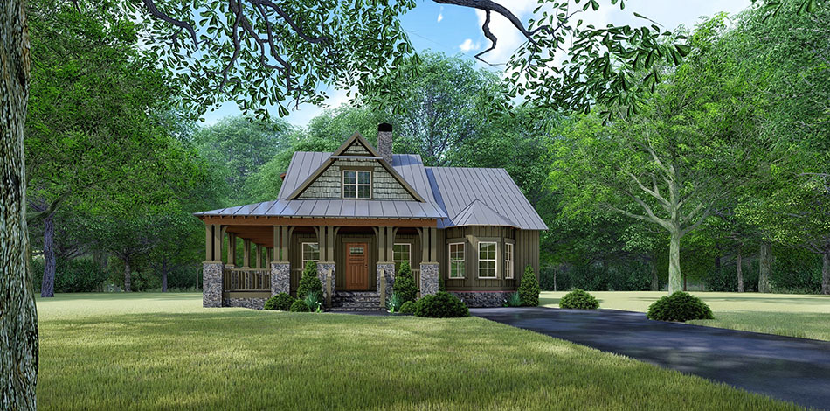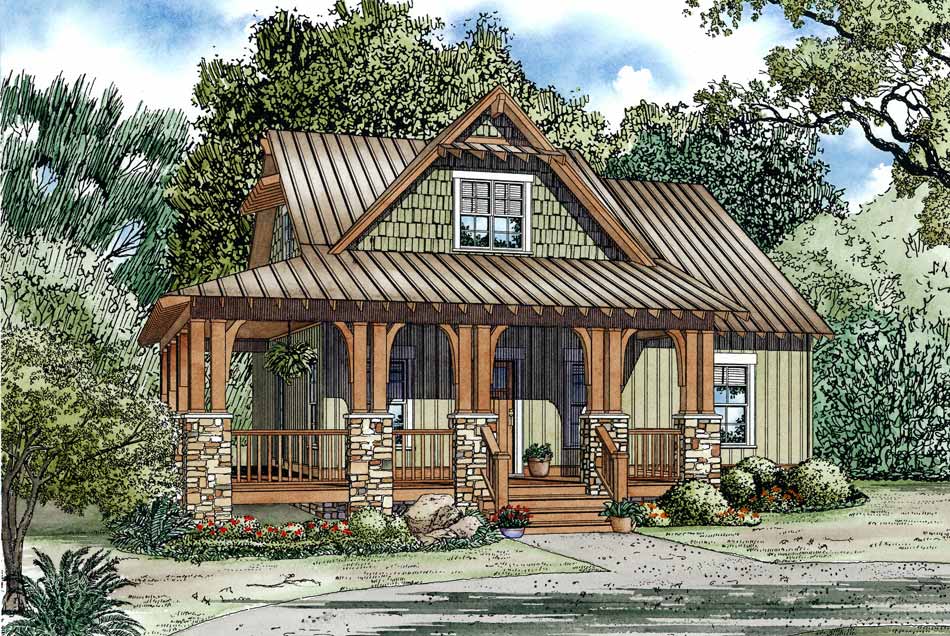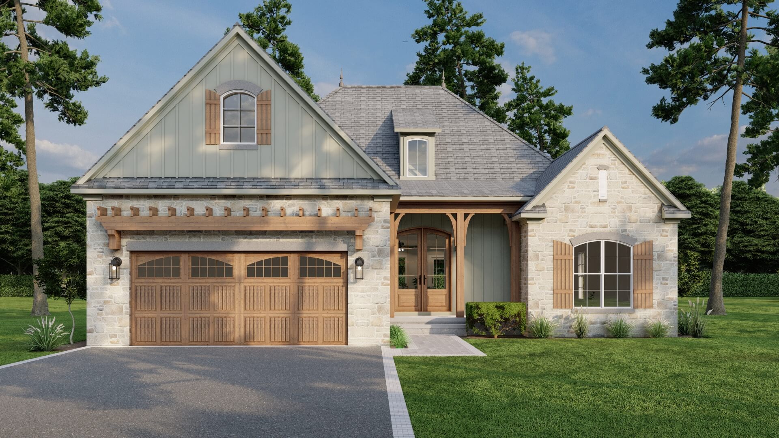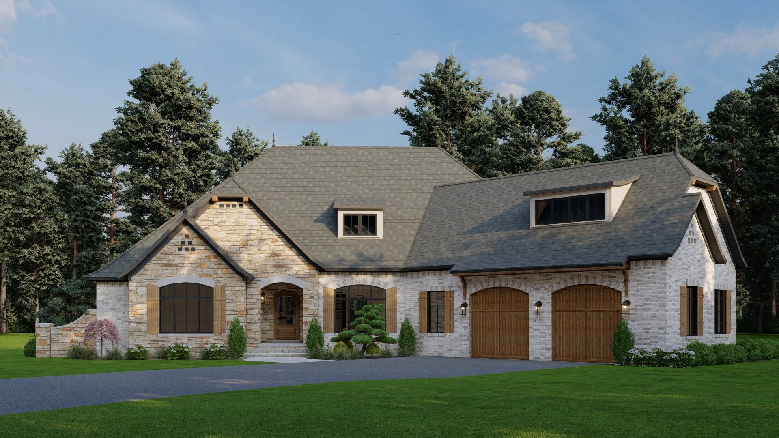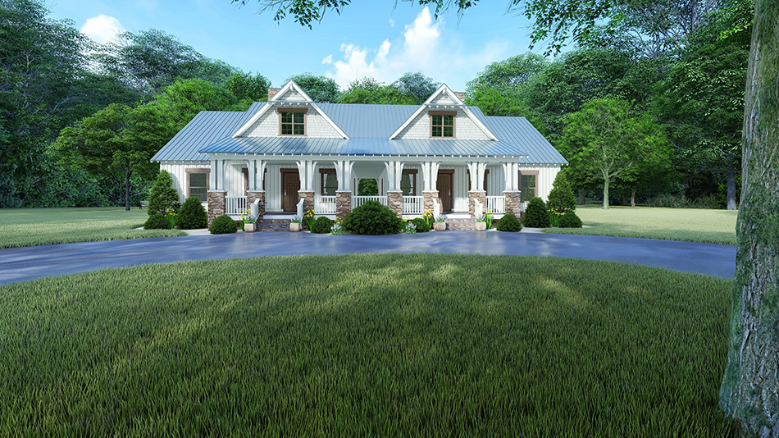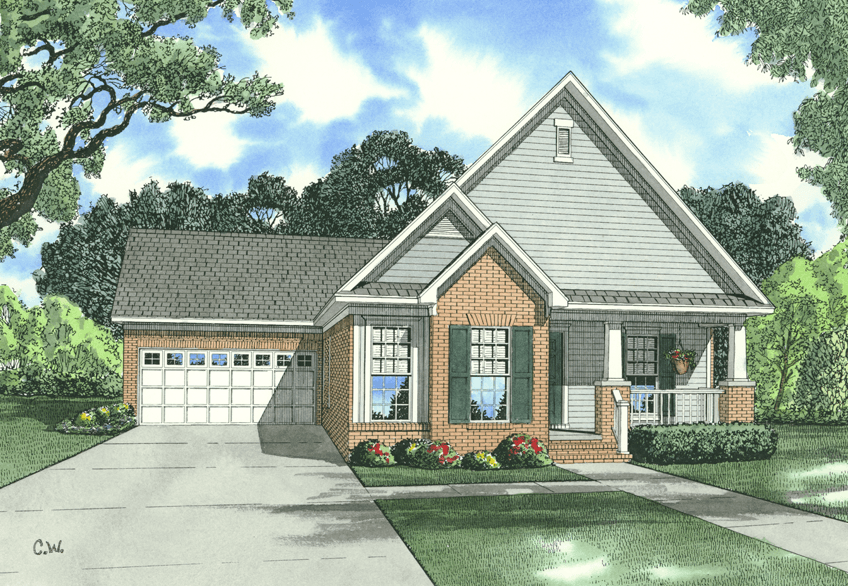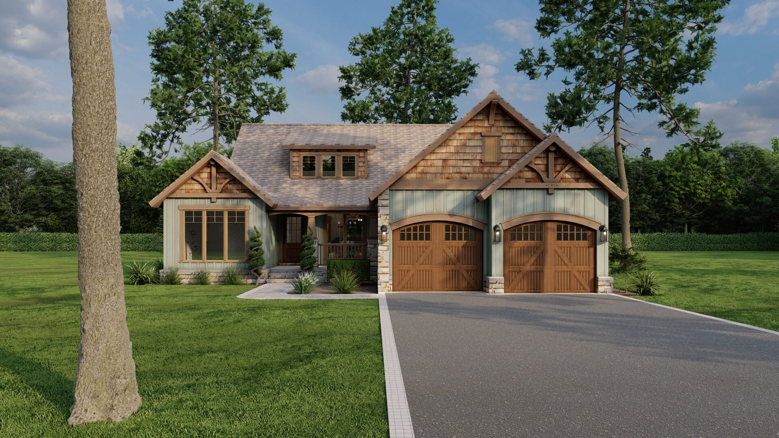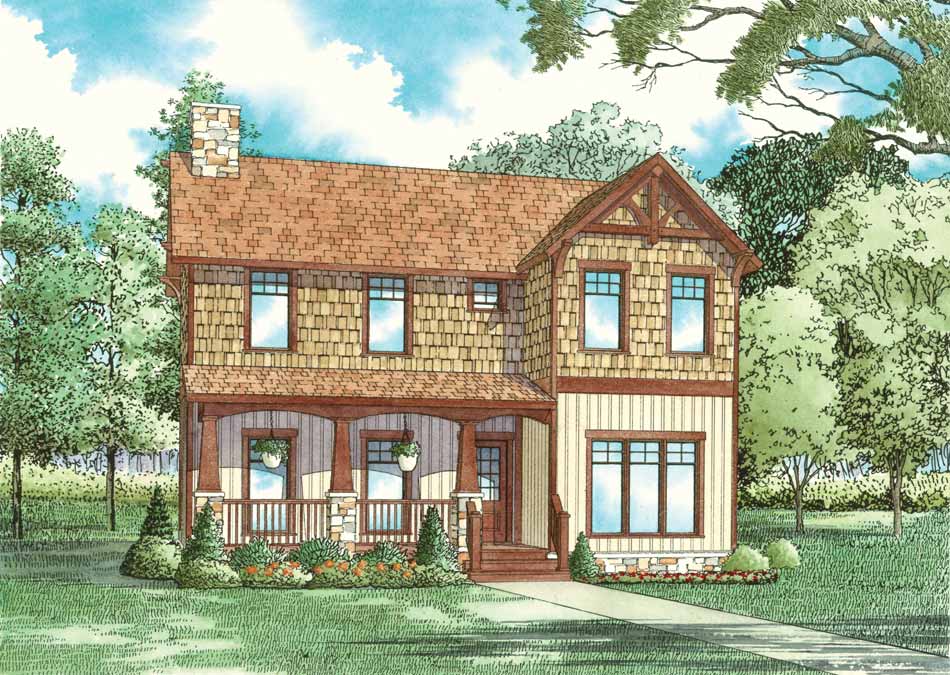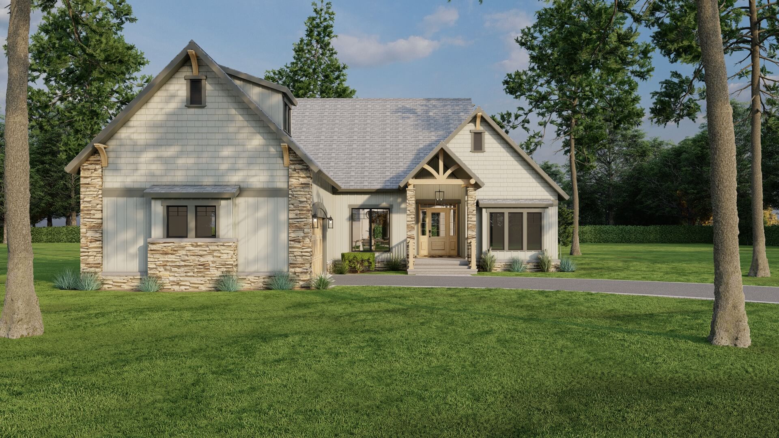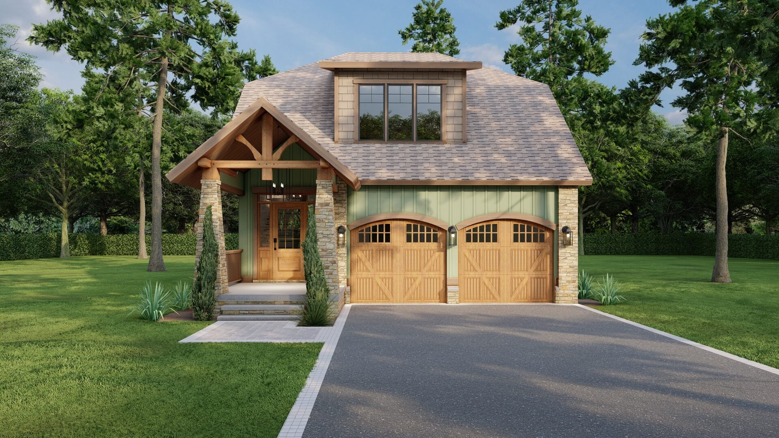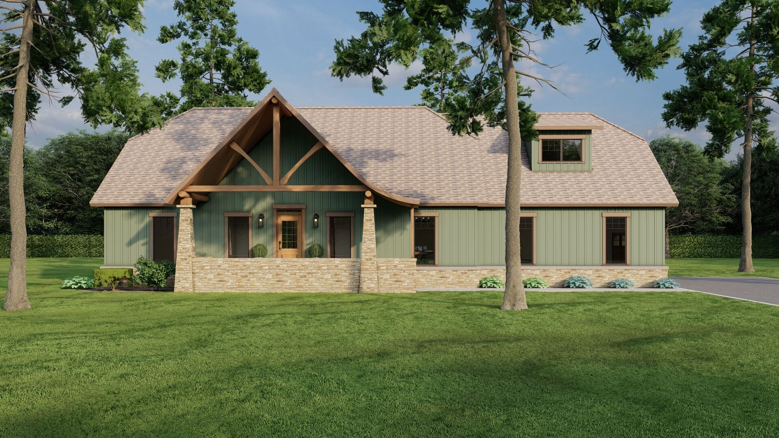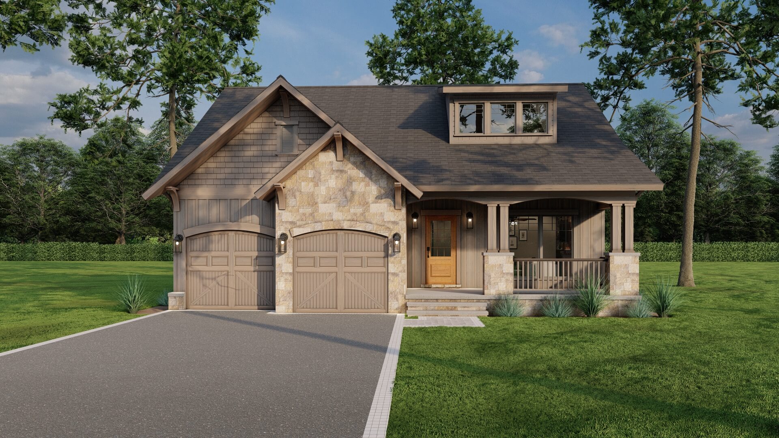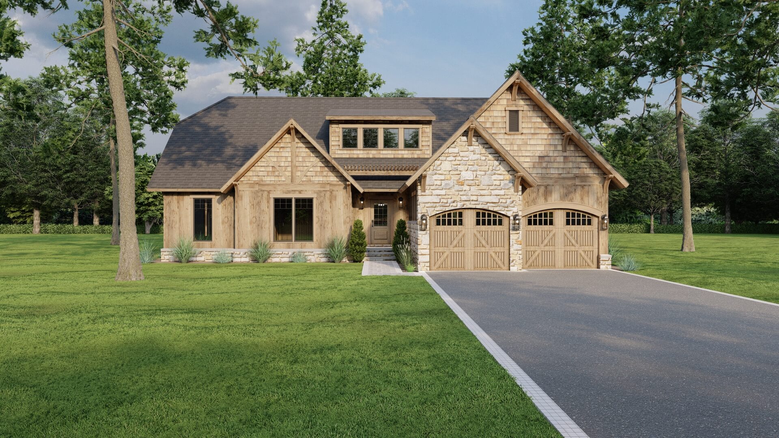Craftsman House Plans
Craftsman House Plans
Discover the timeless appeal of Nelson Design Group's craftsman house plans, meticulously crafted to blend classic elegance with modern functionality. Our collection of craftsman style house plans showcases distinctive features such as low-pitched gable roofs, wide eaves, and exposed rafters, embodying the hallmark details of this beloved architectural style. Whether you're looking for cozy bungalows or spacious family homes, our craftsman house plans offer versatile designs that cater to various lifestyles and preferences. Explore our range of craftsman style house plans to find the perfect home that combines charm, character, and contemporary living.
- Date Added (Oldest First)
- Date Added (Newest First)
- Total Living Space (Smallest First)
- Total Living Space (Largest First)
- Least Viewed
- Most Viewed
House Plan 315 Dogwood Avenue, French Traditional House Plan
NDG 315
- 4
- 4
- 4 Bay Yes
- 2
- Width Ft.: 80
- Width In.: 8
- Depth Ft.: 94
House Plan 1043 Tahoe Park, Farmhouse House Plan
SMN 1043
- 5
- 5
- 3 Bay Yes
- 2
- Width Ft.: 108
- Width In.: 2
- Depth Ft.: 92
House Plan 5207 Riverrun, Craftsman Bungalow House Plan
MEN 5207
- 3
- 2
- No
- 1.5
- Width Ft.: 44
- Width In.: 8
- Depth Ft.: 49
House Plan 1323 Crystal Falls, Riverbend House Plan
NDG 1323
- 3
- 2
- No
- 1.5
- Width Ft.: 39
- Width In.: 10
- Depth Ft.: 44
House Plan 1387 Ashlyn Cove, European House Plan
NDG 1387
- 3
- 2
- 2 Bay Yes
- 1
- Width Ft.: 47
- Width In.: 0
- Depth Ft.: 62
House Plan 5013 Highfield Manor, French Country House Plan
MEN 5013
- 4
- 2
- 2 Bay Yes
- 1
- Width Ft.: 82
- Width In.: 10
- Depth Ft.: 76
House Plan 5007 The Croft Manor, Rustic House Plan
MEN 5007
- 4
- 4
- 3 Bay Yes
- 1.5
- Width Ft.: 73
- Width In.: 2
- Depth Ft.: 98
House Plan 5182 Primrose Place, Multi Family House Plan
MEN 5182
- 4
- 3
- No
- 1.5
- Width Ft.: 69
- Width In.: 4
- Depth Ft.: 48
House Plan 1083 Maple Street, Arts and Crafts House Plan
NDG 1083
- 3
- 2
- 2 Bay Yes
- 1
- Width Ft.: 45
- Width In.: 6
- Depth Ft.: 55
House Plan 1094 Appalachian, American Woodlands House Plan
NDG 1094
- 3
- 2
- 2 Bay Yes
- 1
- Width Ft.: 46
- Width In.: 10
- Depth Ft.: 56
House Plan 1095 Blue Ridge, American Woodlands House Plan
NDG 1095
- 3
- 2
- 2 Bay Yes
- 2
- Width Ft.: 34
- Width In.: 4
- Depth Ft.: 59
House Plan 1096 Crest Lodge, American Woodlands House Plan
NDG 1096
- 3
- 2
- 2 Bay Yes
- 1
- Width Ft.: 52
- Width In.: 0
- Depth Ft.: 77
House Plan 1098 Frontier, American Woodlands House Plan
NDG 1098
- 3
- 2
- 2 Bay Yes
- 1.5
- Width Ft.: 28
- Width In.: 0
- Depth Ft.: 66
House Plan 1099 Lakeland, American Woodlands House Plan
NDG 1099
- 3
- 2
- 2 Bay Yes
- 1
- Width Ft.: 70
- Width In.: 0
- Depth Ft.: 58
House Plan 1100 Laural Ridge, American Woodlands House Plan
NDG 1100
- 3
- 2
- 2 Bay Yes
- 1.5
- Width Ft.: 39
- Width In.: 0
- Depth Ft.: 50
House Plan 1101 Mountaineer, American Woodlands House Plan
NDG 1101
- 4
- 2
- 2 Bay Yes
- 1.5
- Width Ft.: 56
- Width In.: 0
- Depth Ft.: 63

